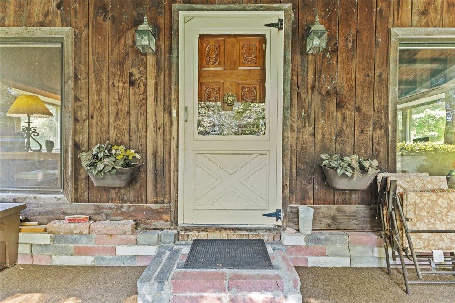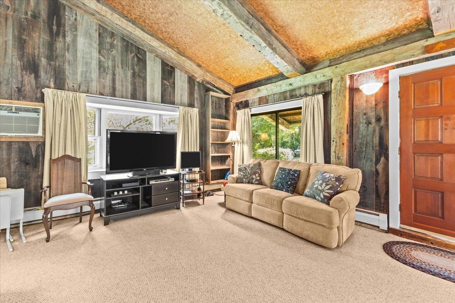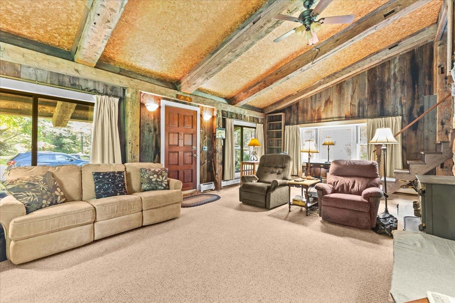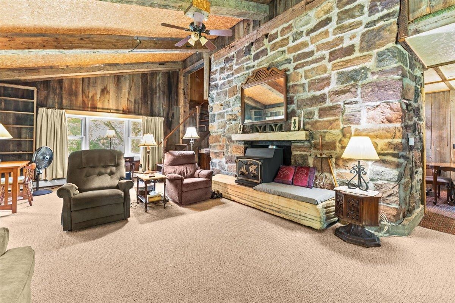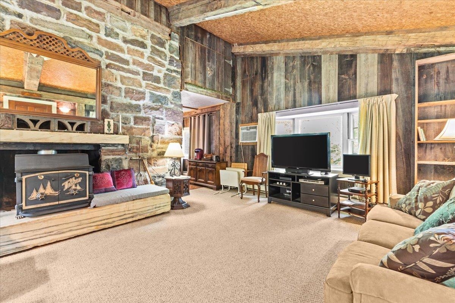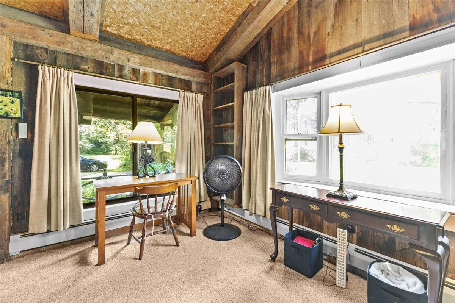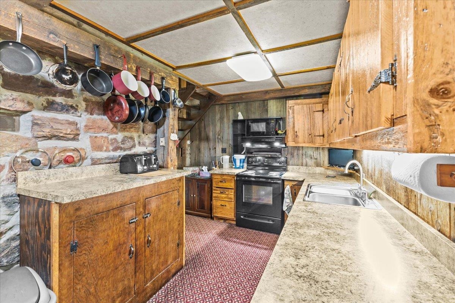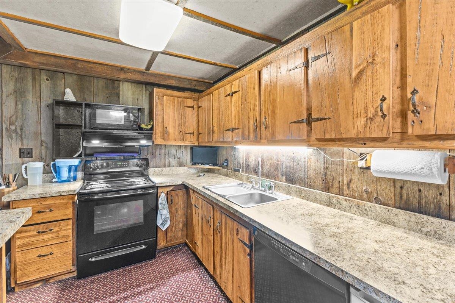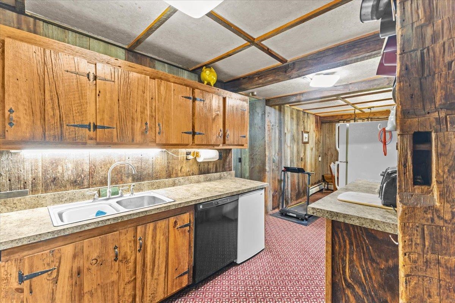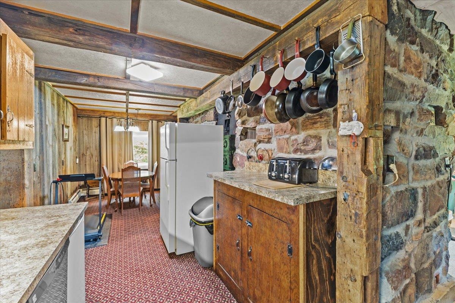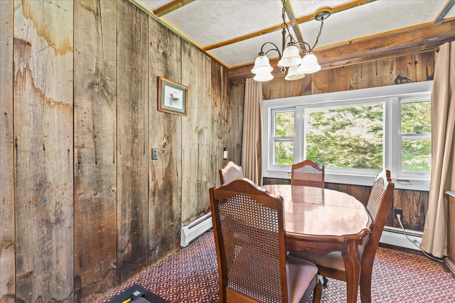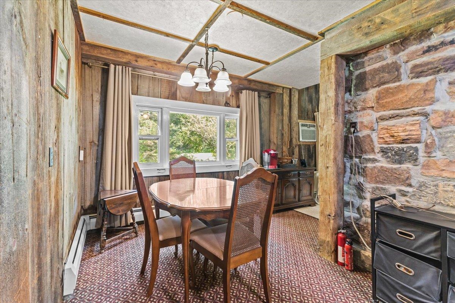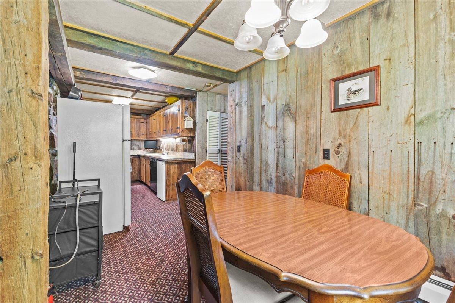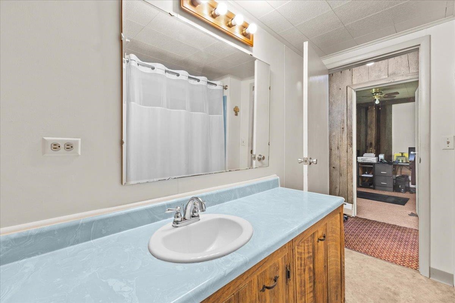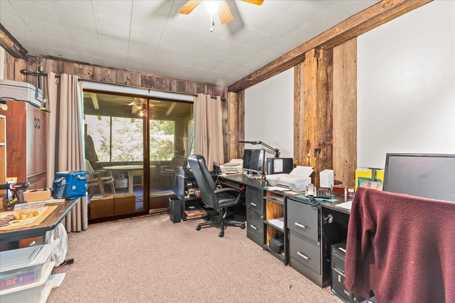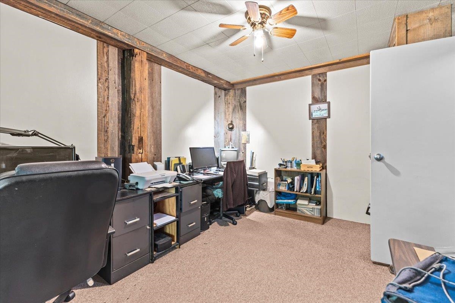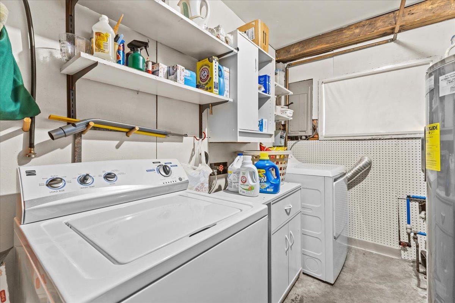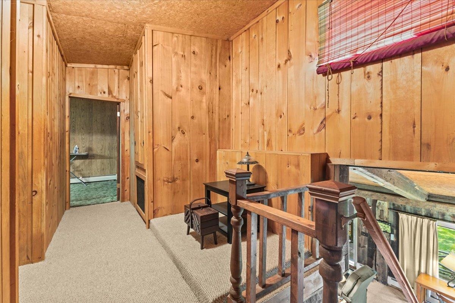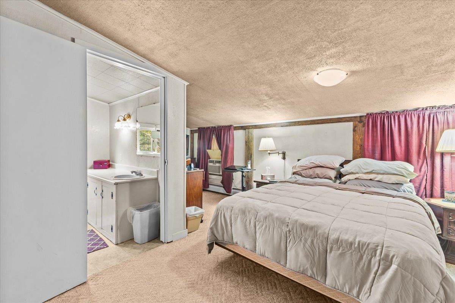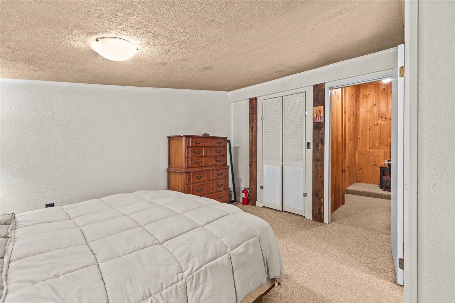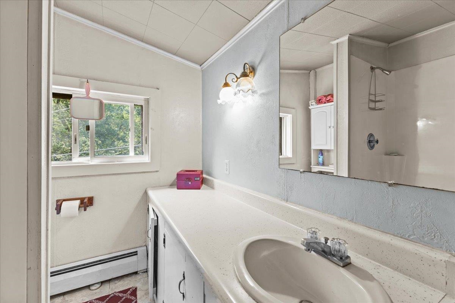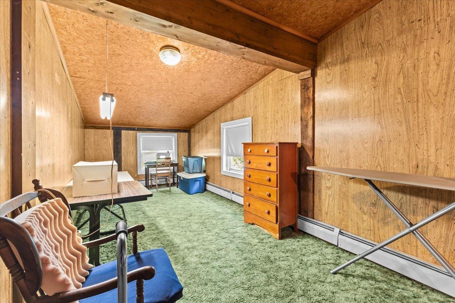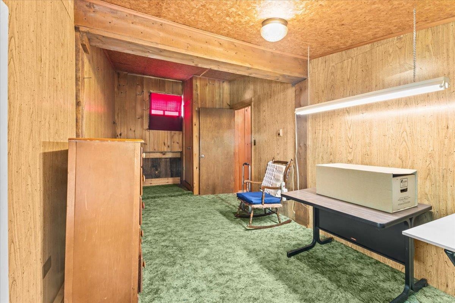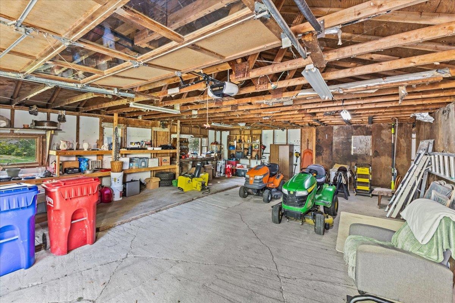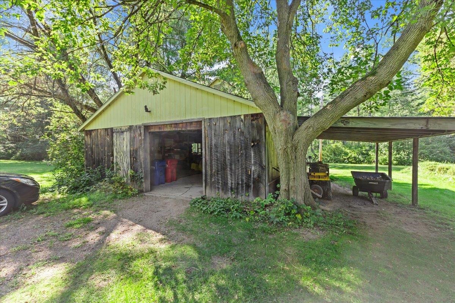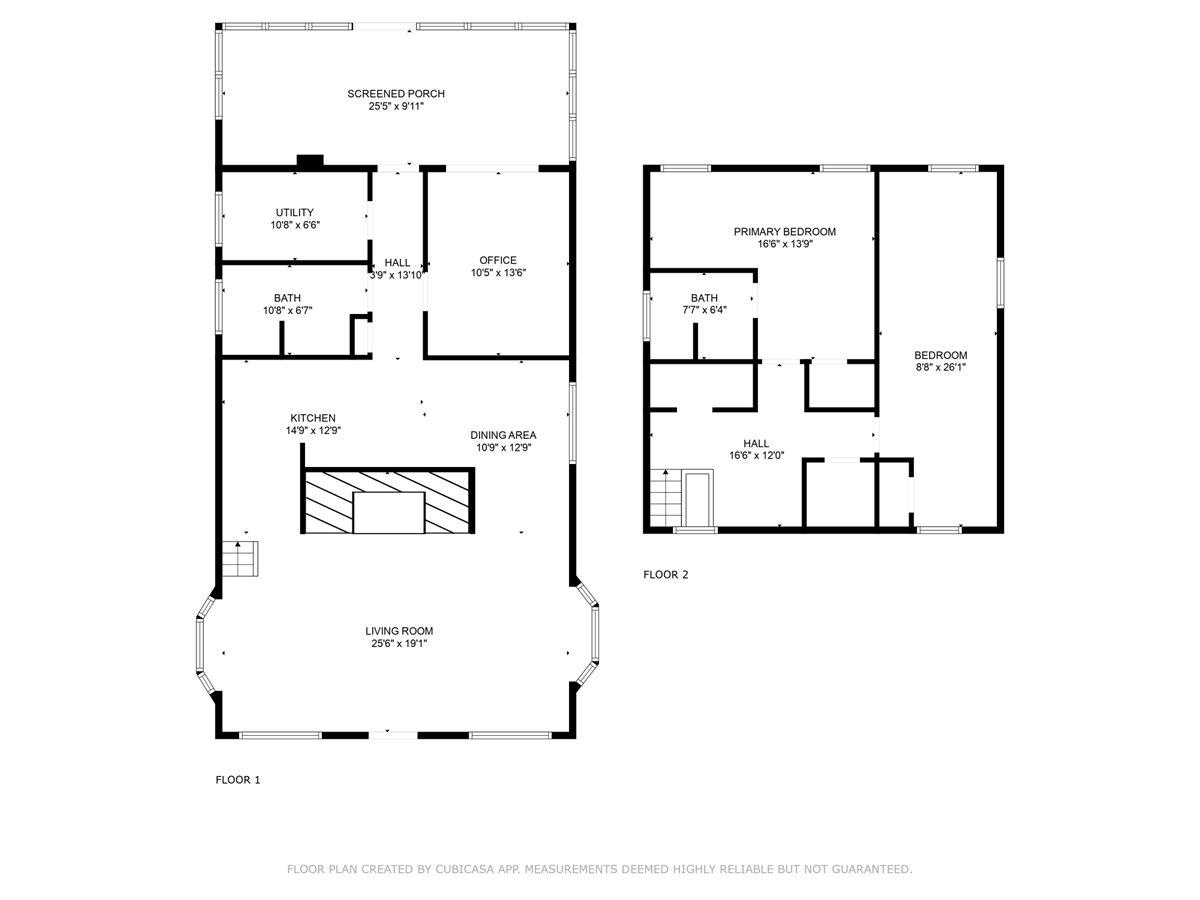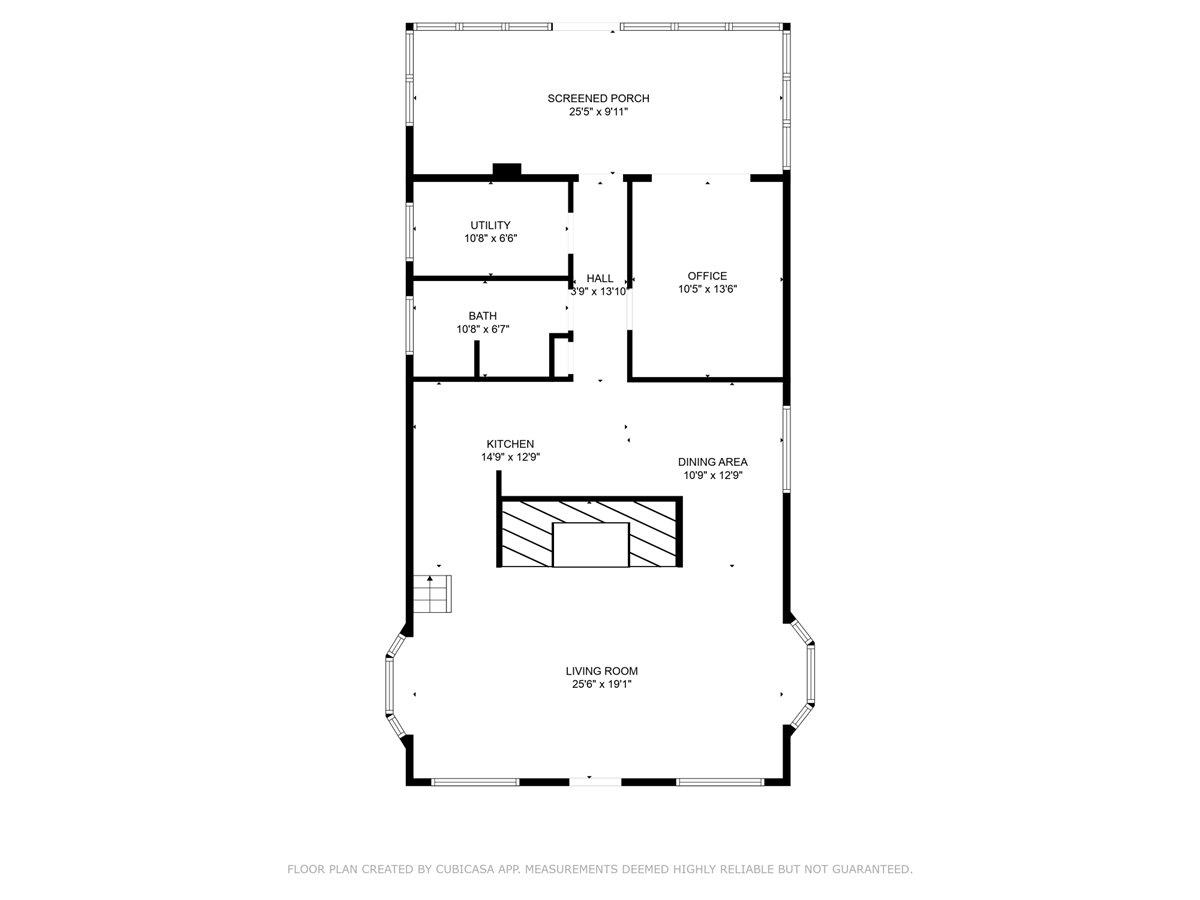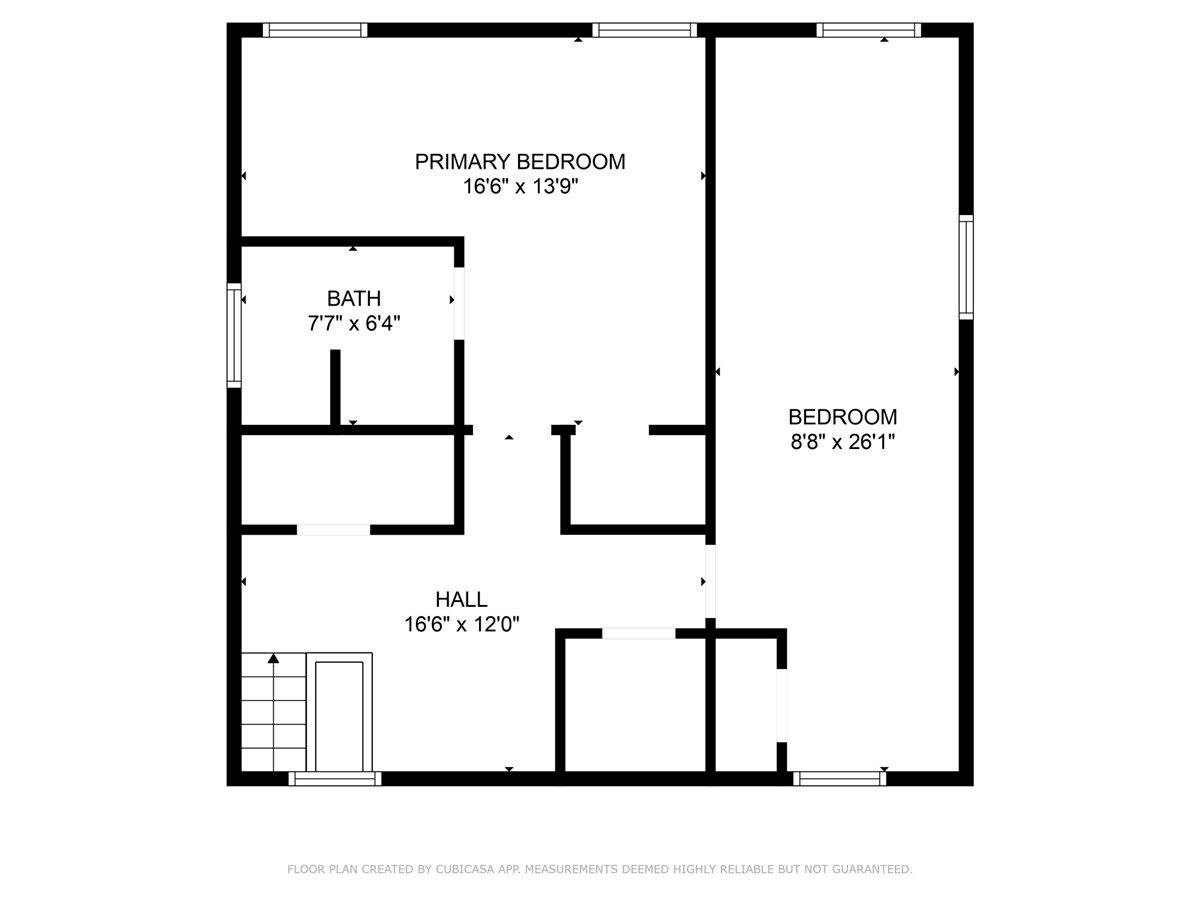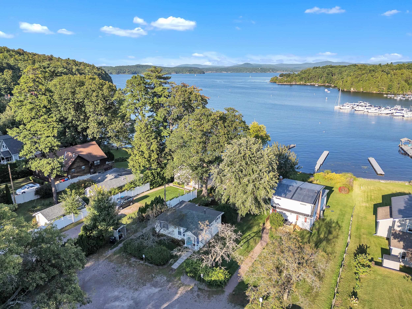1 of 34
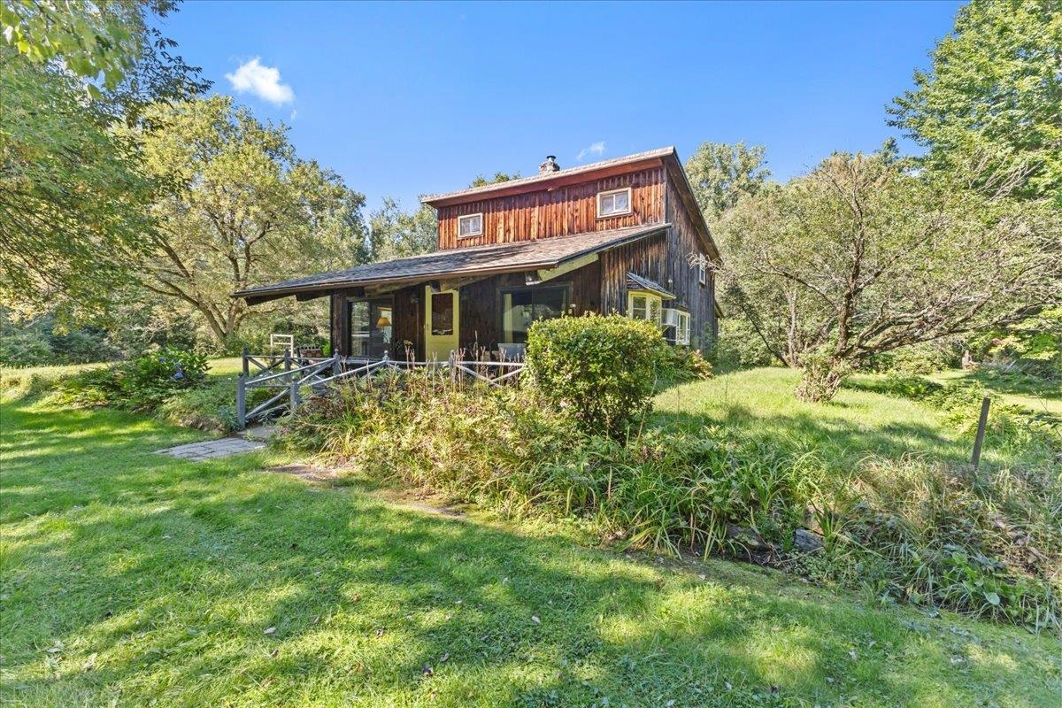
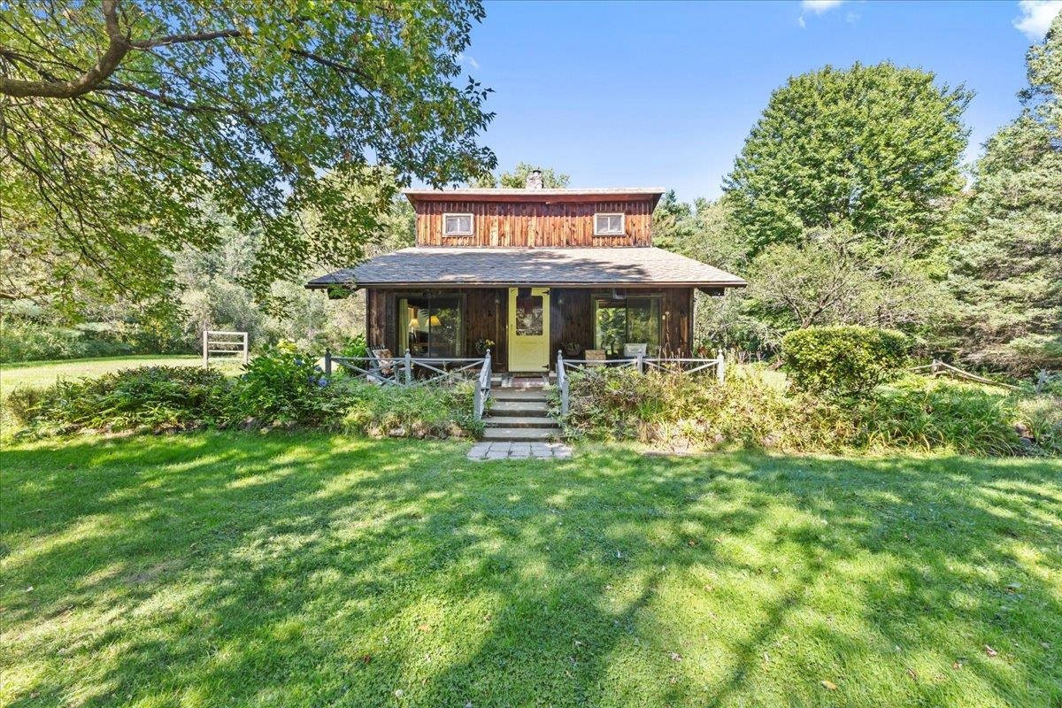
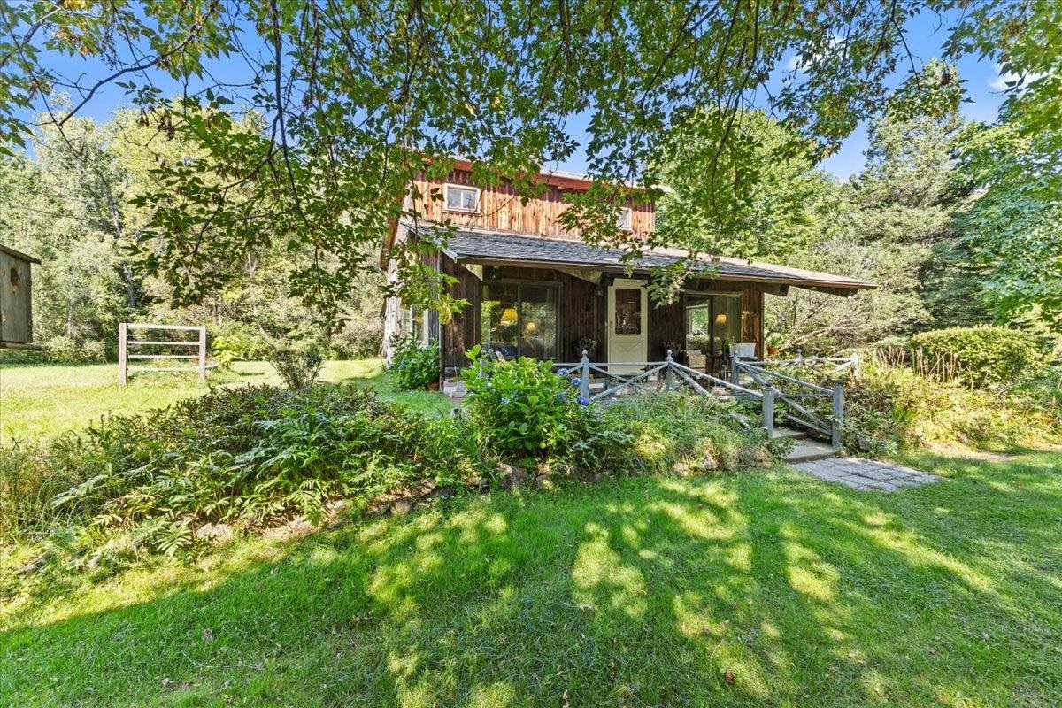
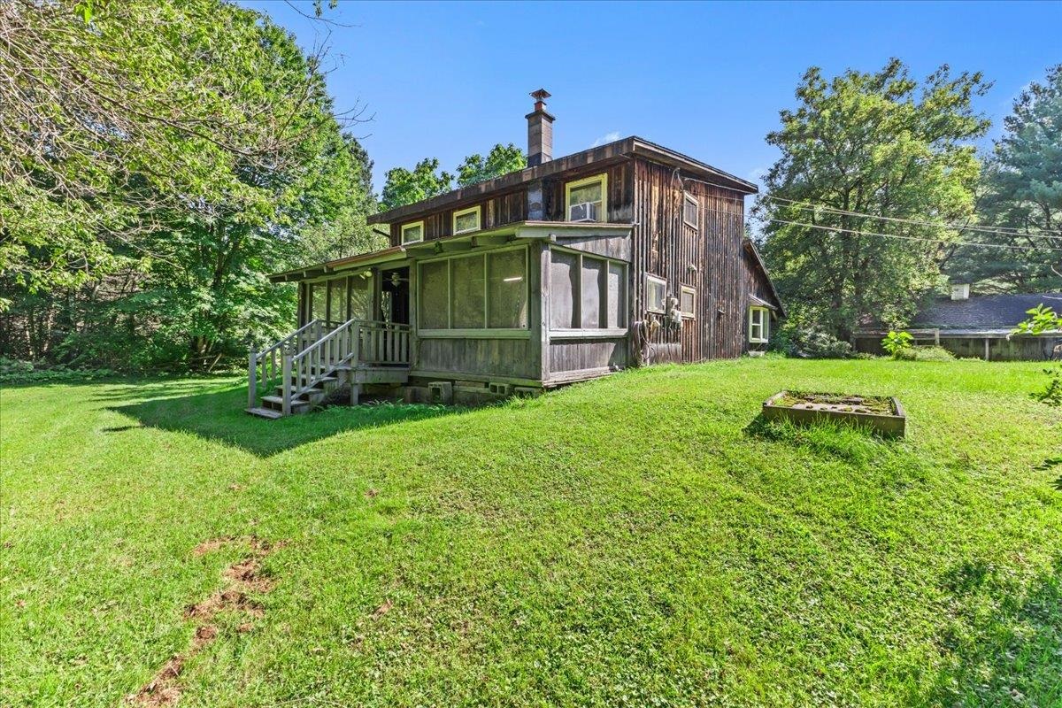

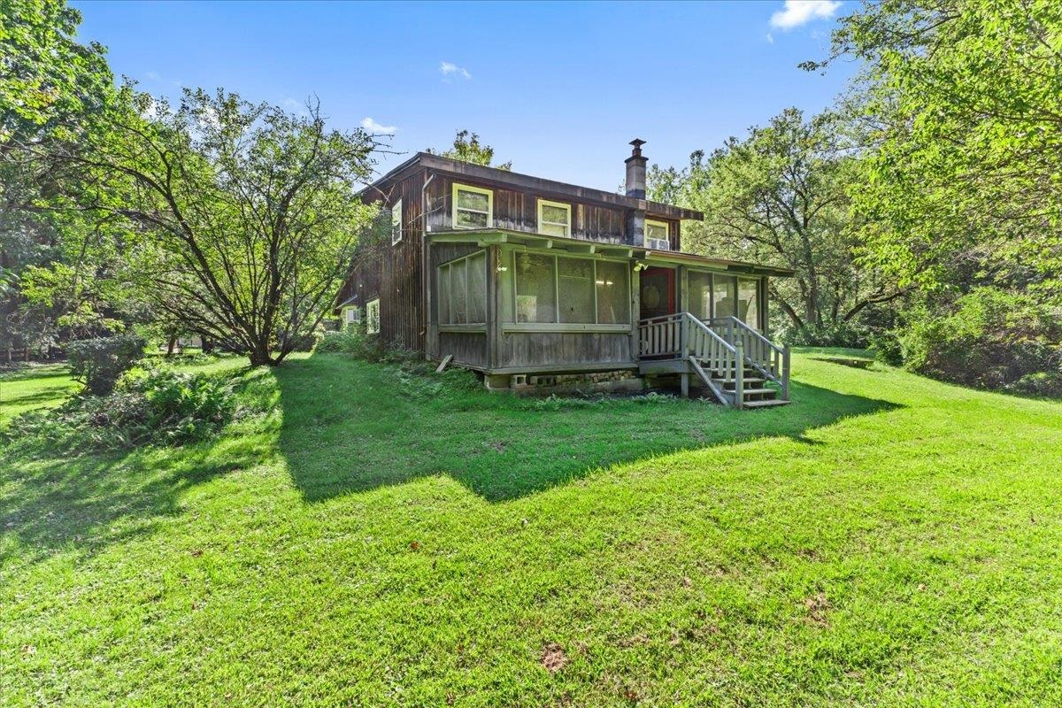
General Property Information
- Property Status:
- Active
- Price:
- $399, 000
- Assessed:
- $0
- Assessed Year:
- County:
- VT-Chittenden
- Acres:
- 2.67
- Property Type:
- Single Family
- Year Built:
- 1975
- Agency/Brokerage:
- Darcy Handy
RE/MAX North Professionals - Bedrooms:
- 2
- Total Baths:
- 2
- Sq. Ft. (Total):
- 1873
- Tax Year:
- 2024
- Taxes:
- $5, 331
- Association Fees:
Nestled in the serene and sought-after area of Colchester, this charming home offers endless potential for those looking to build equity. Set on an expansive 2.67-acre lot, this property provides ample space for outdoor activities, gardening, or future expansion. The home features two generously sized bedrooms, along with two full bathrooms, ensuring comfort and convenience. For those desiring single-level living, the versatile bonus room on the first floor can easily be transformed into a bedroom, home office, or hobby area—perfect for adapting to your unique needs. Step into the inviting living room, where soaring cathedral ceilings create an airy, spacious atmosphere, perfect for both relaxing and entertaining. One of the highlights of this home is the screened-in porch, an ideal spot for enjoying your morning coffee or unwinding after a long day while taking in the tranquil surroundings. Though the home needs some updating, it presents a fantastic opportunity for buyers with a vision to customize and modernize the space to their taste. This property combines the appeal of country living with convenient access to local amenities, schools, and the interstate. Whether you're a first-time buyer, downsizing, or looking for an investment property, this home is a rare find in today’s market. Don’t miss out on the chance to make this house your dream home! Open House 9/15 from Noon to 2 pm. CUFSH
Interior Features
- # Of Stories:
- 2
- Sq. Ft. (Total):
- 1873
- Sq. Ft. (Above Ground):
- 1873
- Sq. Ft. (Below Ground):
- 0
- Sq. Ft. Unfinished:
- 0
- Rooms:
- 5
- Bedrooms:
- 2
- Baths:
- 2
- Interior Desc:
- Cathedral Ceiling, Ceiling Fan, Dining Area, Kitchen/Dining, Natural Woodwork
- Appliances Included:
- Microwave, Refrigerator, Stove - Electric, Exhaust Fan
- Flooring:
- Carpet
- Heating Cooling Fuel:
- Oil
- Water Heater:
- Basement Desc:
Exterior Features
- Style of Residence:
- Contemporary, Other
- House Color:
- Time Share:
- No
- Resort:
- Exterior Desc:
- Exterior Details:
- Natural Shade, Porch - Covered, Porch - Enclosed, Porch - Screened
- Amenities/Services:
- Land Desc.:
- Country Setting, Level, Wooded
- Suitable Land Usage:
- Roof Desc.:
- Shingle - Asphalt
- Driveway Desc.:
- Gravel
- Foundation Desc.:
- Slab - Concrete
- Sewer Desc.:
- Septic
- Garage/Parking:
- Yes
- Garage Spaces:
- 2
- Road Frontage:
- 0
Other Information
- List Date:
- 2024-09-05
- Last Updated:
- 2024-10-03 00:41:39


