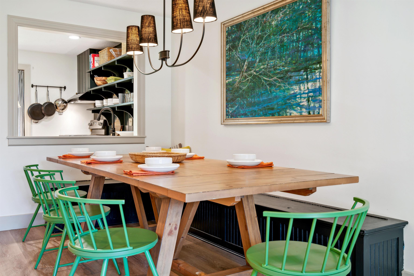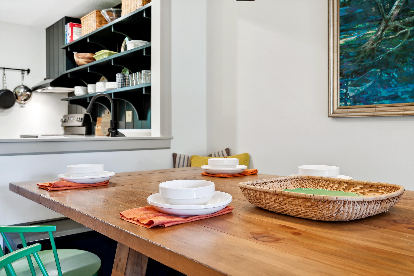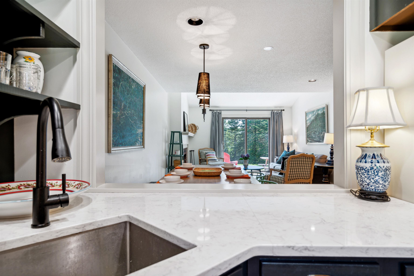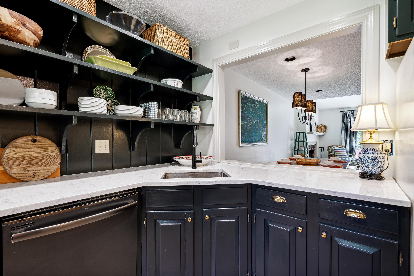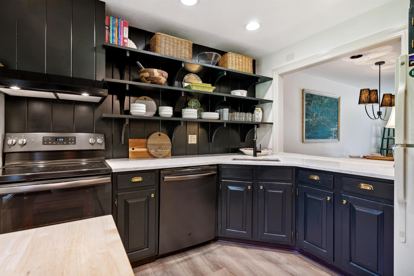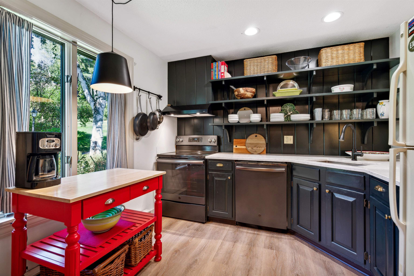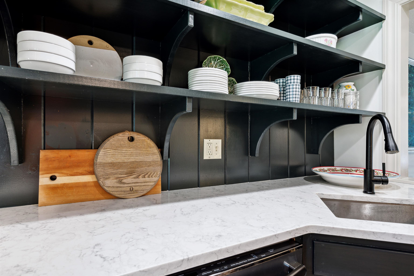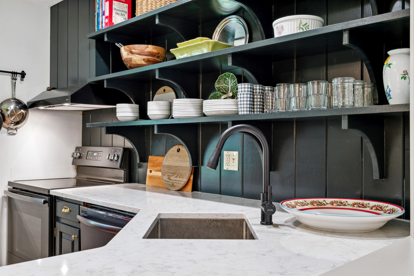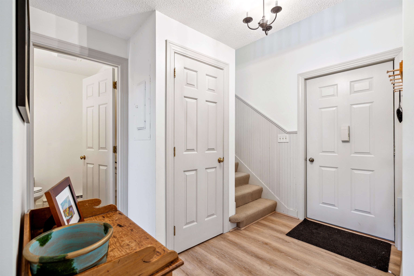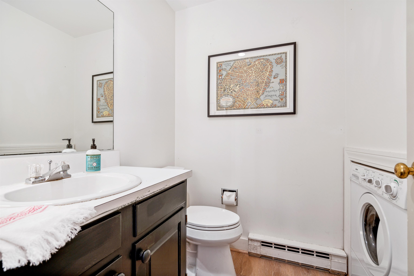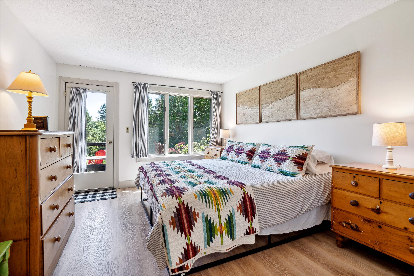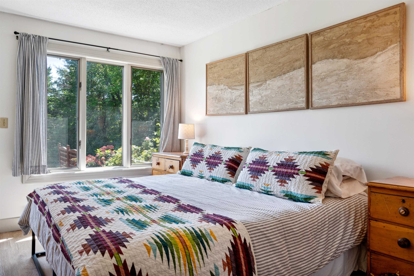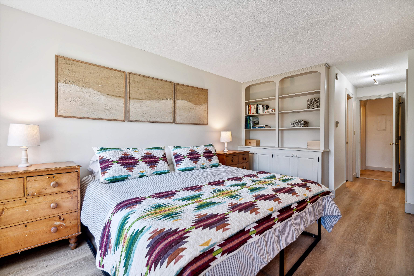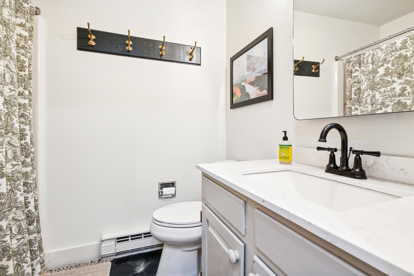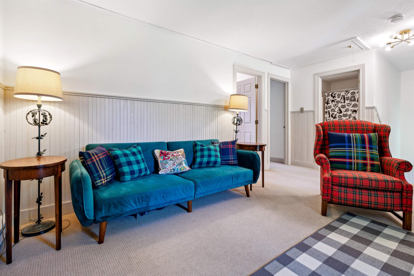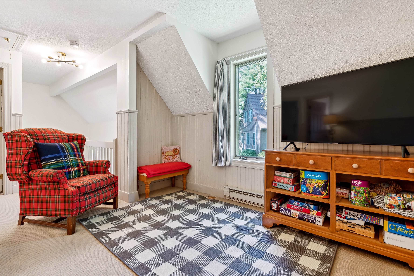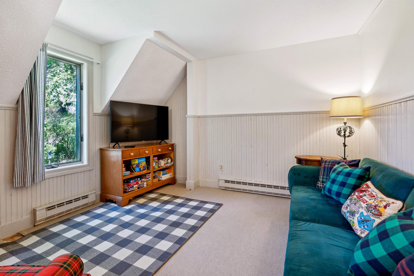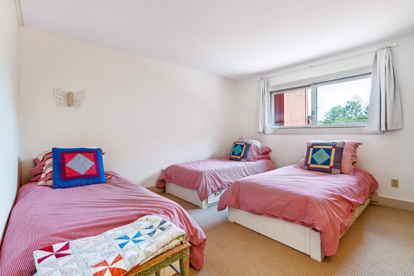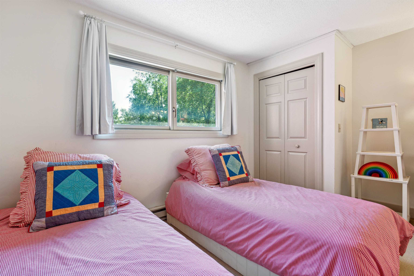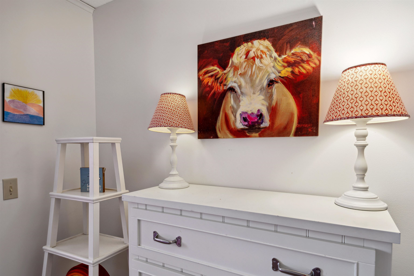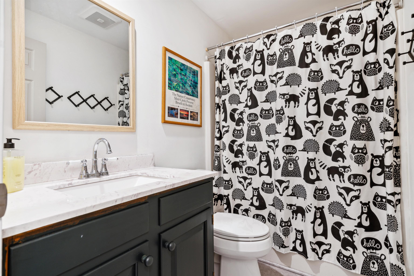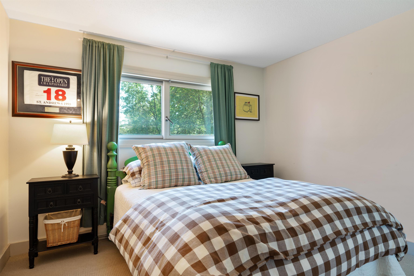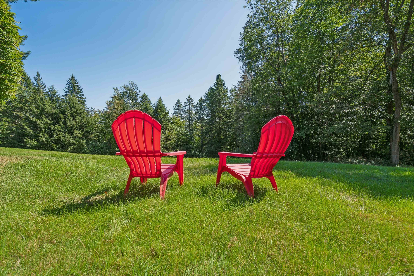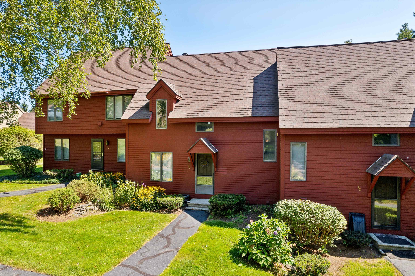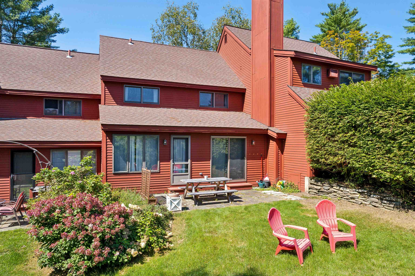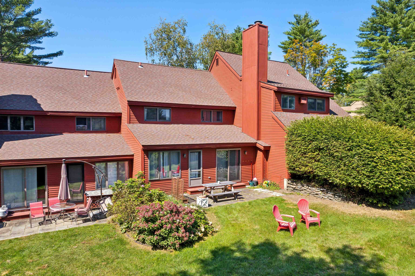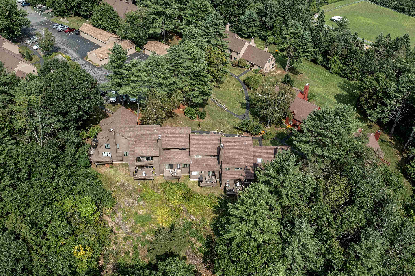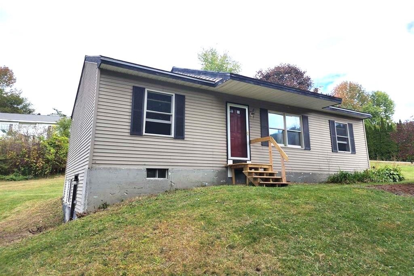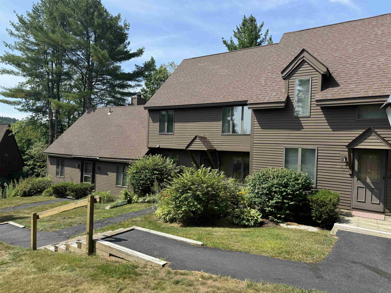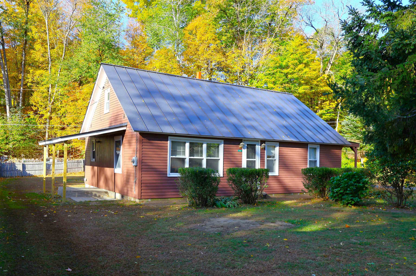1 of 34

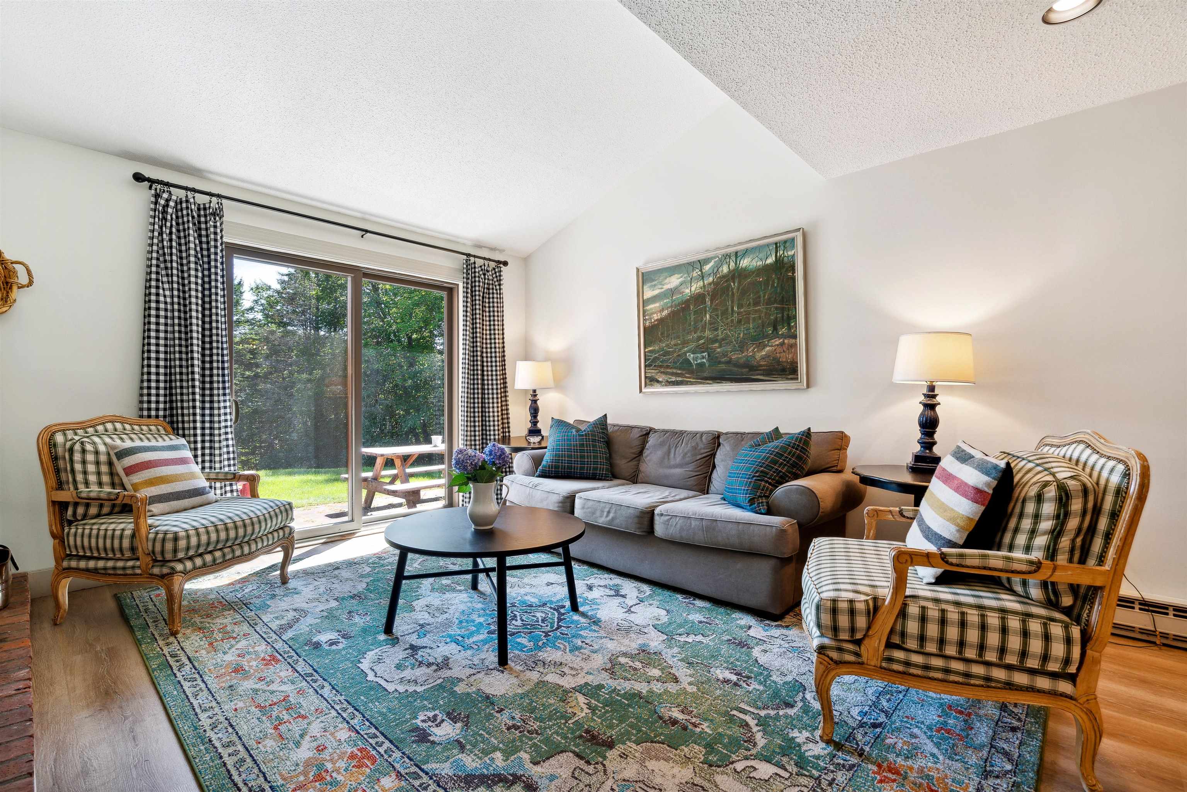

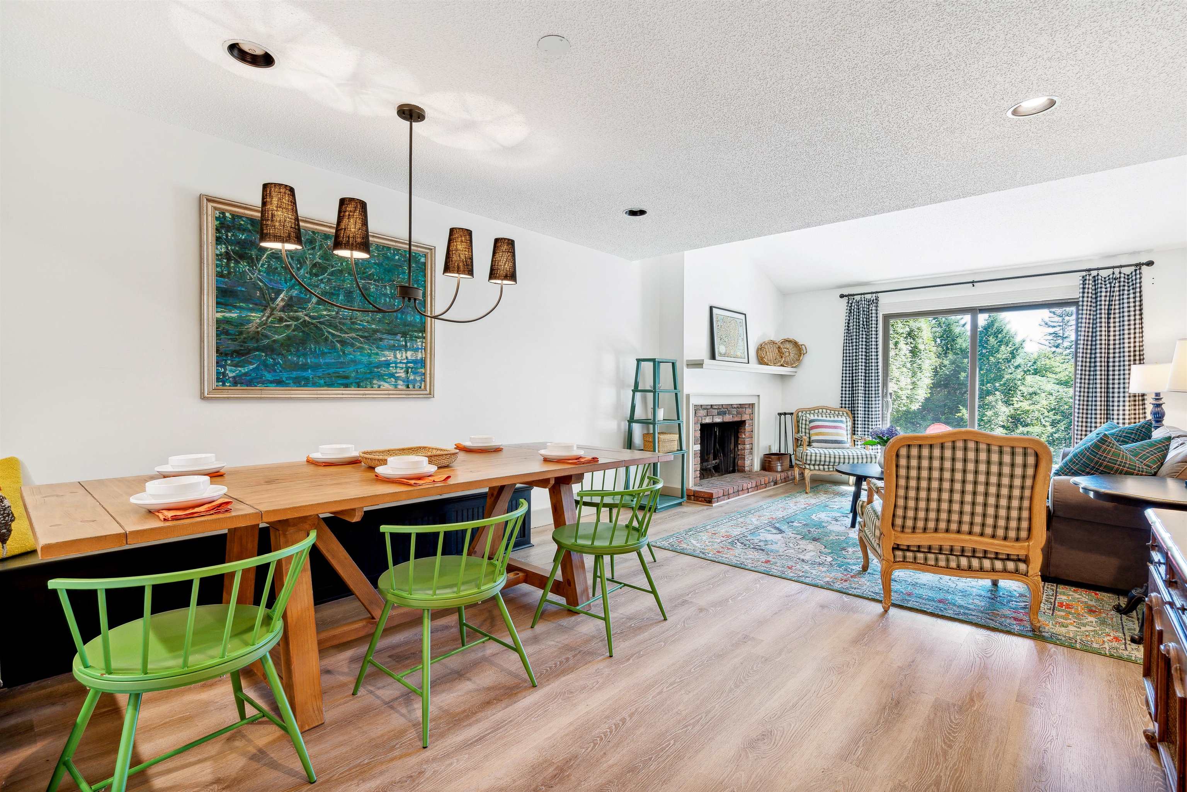
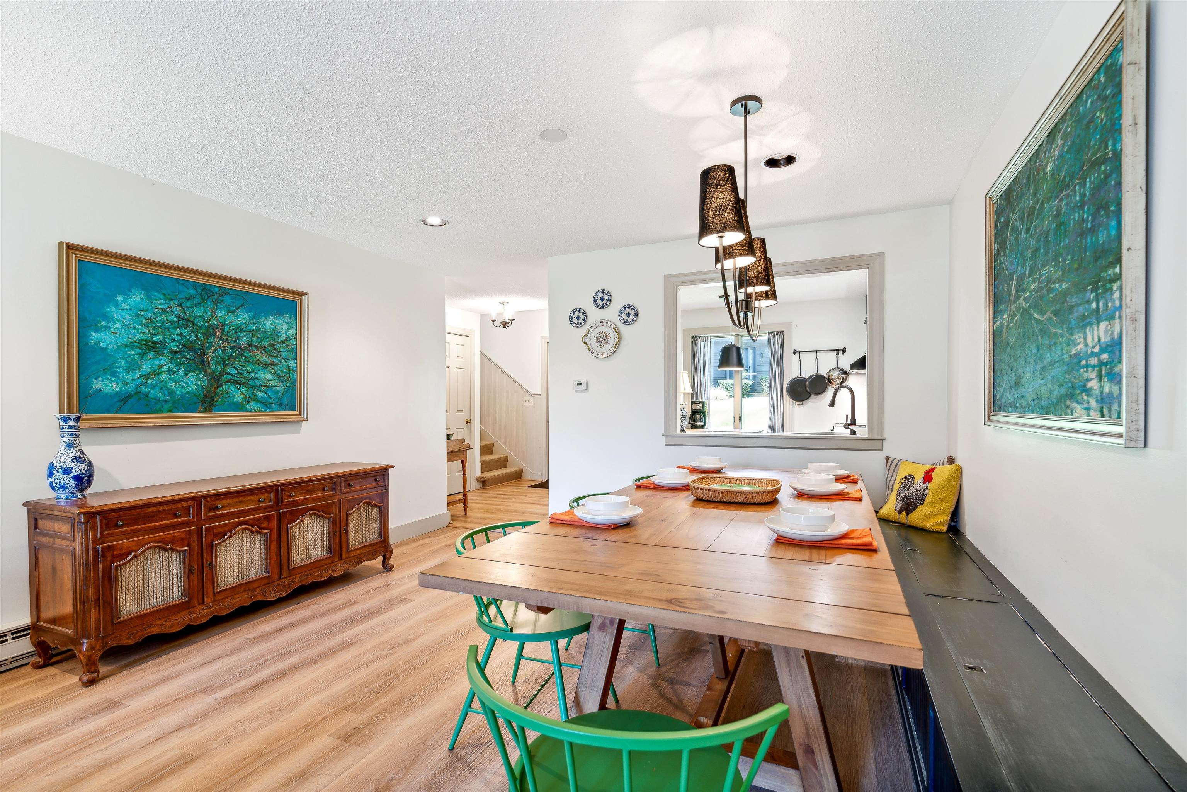
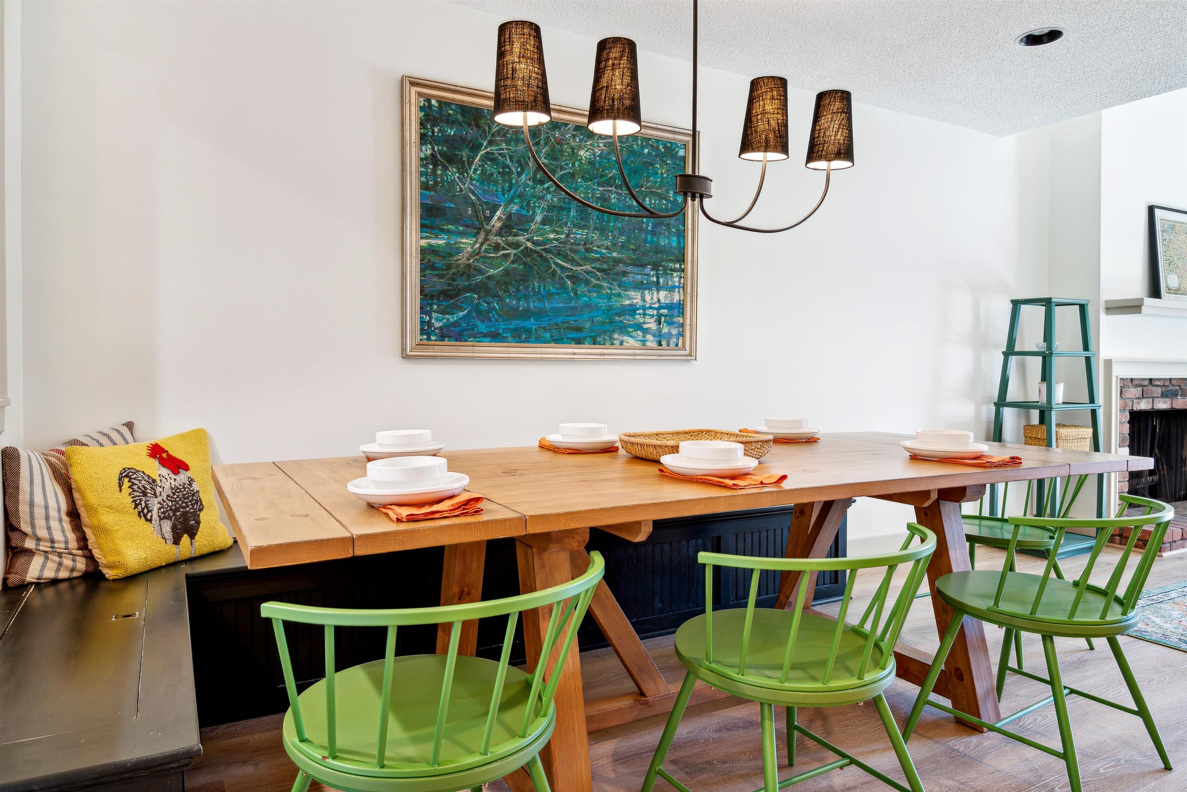
General Property Information
- Property Status:
- Active Under Contract
- Price:
- $359, 000
- Unit Number
- 4D
- Assessed:
- $0
- Assessed Year:
- County:
- VT-Windsor
- Acres:
- 0.00
- Property Type:
- Condo
- Year Built:
- 1978
- Agency/Brokerage:
- Fran Collins
Snyder Donegan Real Estate Group - Bedrooms:
- 3
- Total Baths:
- 3
- Sq. Ft. (Total):
- 1443
- Tax Year:
- 2025
- Taxes:
- $3, 341
- Association Fees:
GROUP OPEN HOUSE Saturday Oct 12 from 10 AM - 12 PM! Adorable and renovated Salt Box condo 4D! Colorful and quaint with a first floor ensuite bedroom, 1st floor half bath with laundry and a lovely stone patio looking over a lush grassy knoll. Quartz counters with updated black stainless steel stove, hood vent and dishwasher and a wide opening to see into the dining room and living room. A cozy wood fireplace rounds out the living room. Upstairs has two additional bedrooms, a large landing to act as a separate hang out or living room space and another full bathroom. Part of the lively Quechee Lakes community that offers skiing, tennis, pickle ball, hundreds of acres of hiking and cross country skiing trails, two world class golf courses and several restaurant options! Being sold partially furnished.
Interior Features
- # Of Stories:
- 1.75
- Sq. Ft. (Total):
- 1443
- Sq. Ft. (Above Ground):
- 1443
- Sq. Ft. (Below Ground):
- 0
- Sq. Ft. Unfinished:
- 0
- Rooms:
- 6
- Bedrooms:
- 3
- Baths:
- 3
- Interior Desc:
- Dining Area, Fireplace - Wood, Kitchen/Dining, Kitchen/Living, Primary BR w/ BA, Natural Light, Laundry - 1st Floor, Attic - Pulldown
- Appliances Included:
- Dishwasher, Dryer, Range - Electric, Refrigerator, Washer
- Flooring:
- Carpet, Laminate
- Heating Cooling Fuel:
- Electric
- Water Heater:
- Basement Desc:
Exterior Features
- Style of Residence:
- Contemporary, Townhouse
- House Color:
- Red
- Time Share:
- No
- Resort:
- Exterior Desc:
- Exterior Details:
- Patio
- Amenities/Services:
- Land Desc.:
- Condo Development, Trail/Near Trail, Near School(s)
- Suitable Land Usage:
- Residential
- Roof Desc.:
- Shingle - Asphalt
- Driveway Desc.:
- Common/Shared, Paved
- Foundation Desc.:
- Slab - Concrete
- Sewer Desc.:
- Public
- Garage/Parking:
- No
- Garage Spaces:
- 0
- Road Frontage:
- 0
Other Information
- List Date:
- 2024-09-05
- Last Updated:
- 2024-10-18 16:28:47


