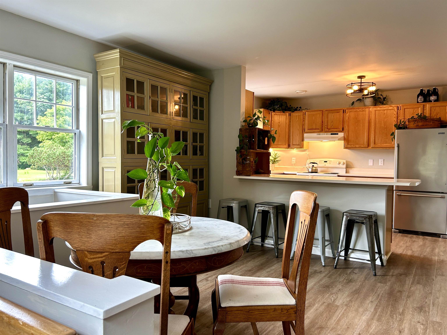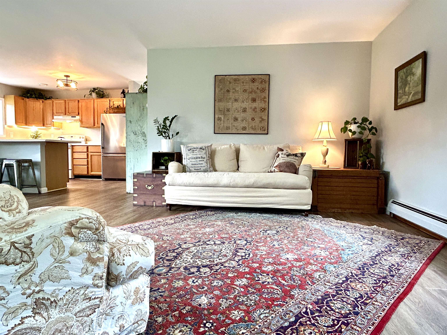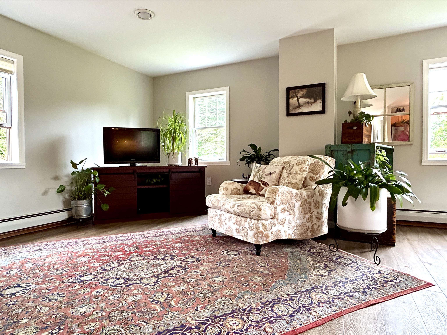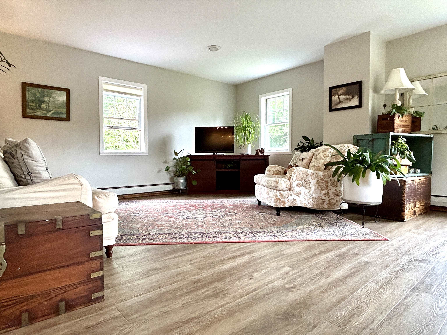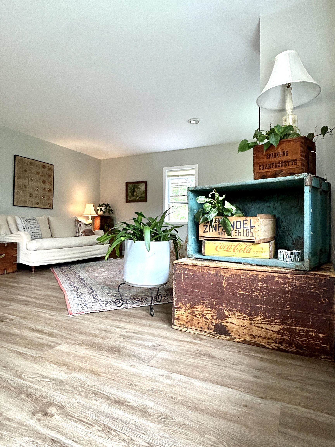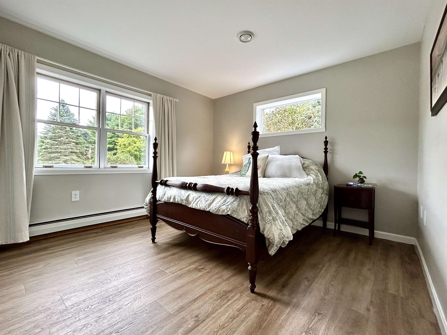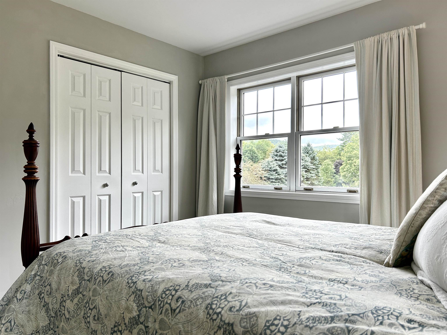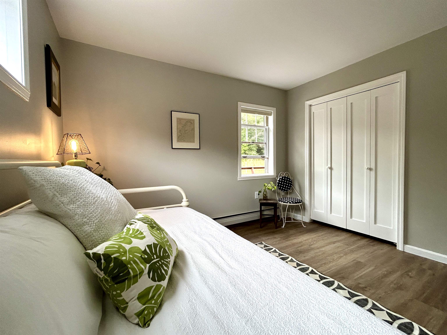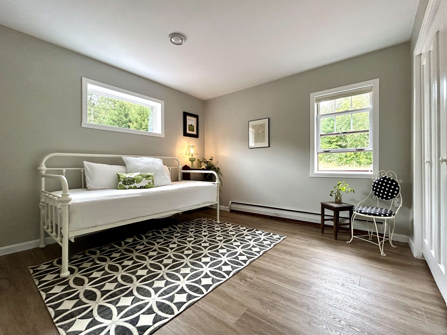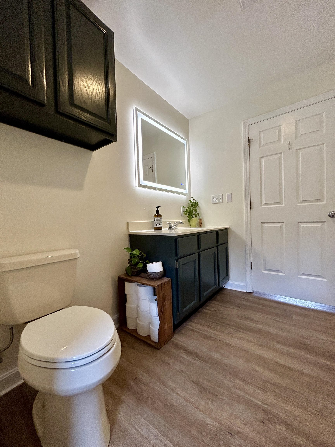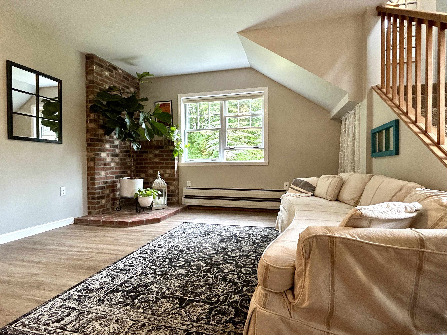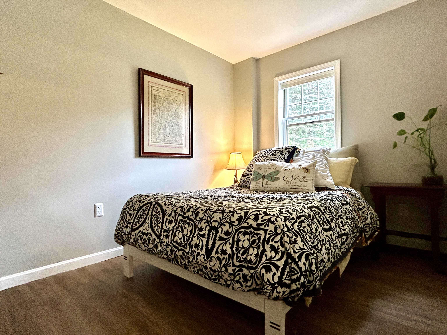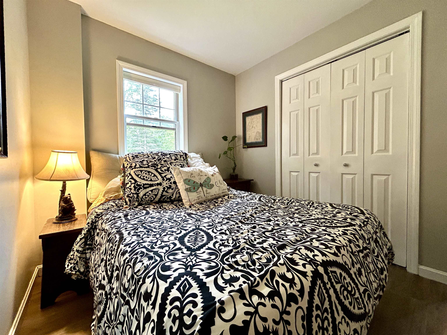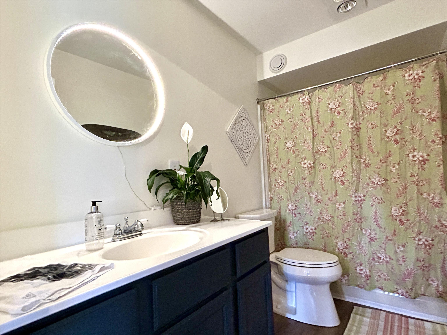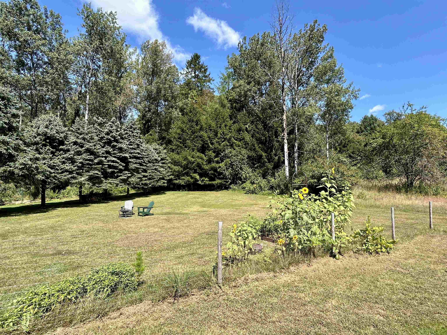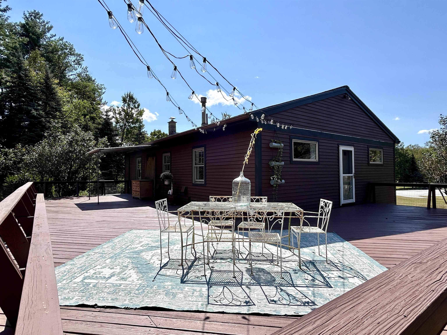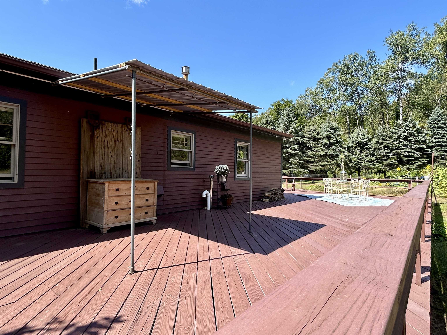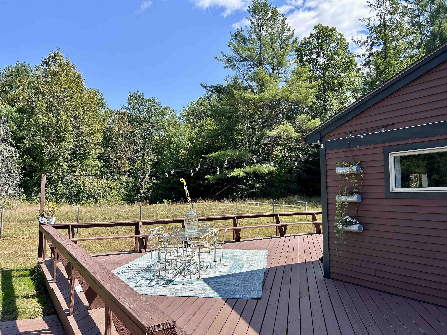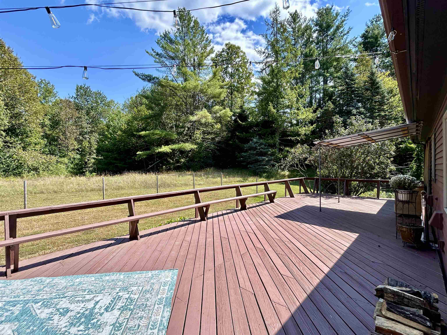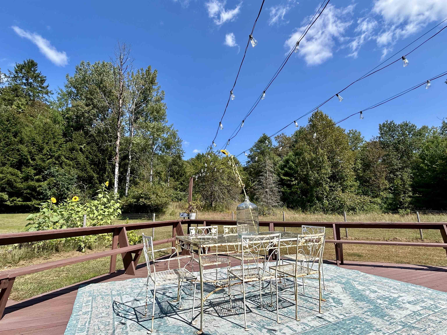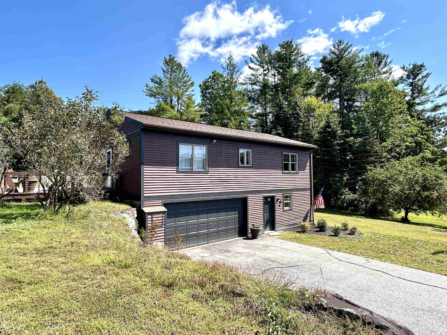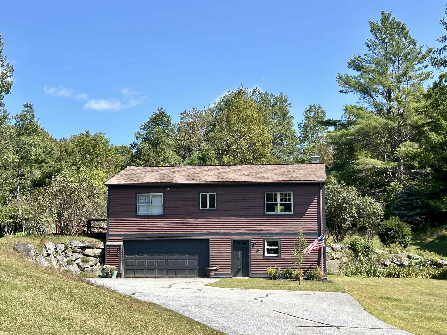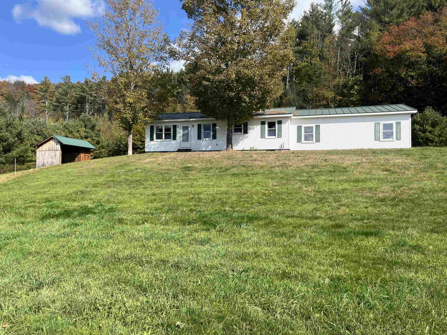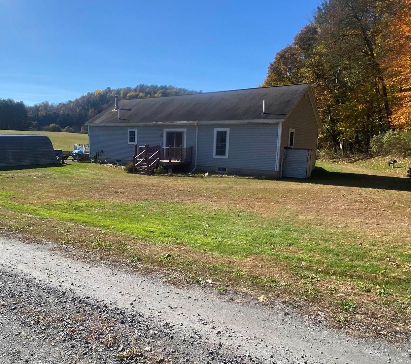1 of 29
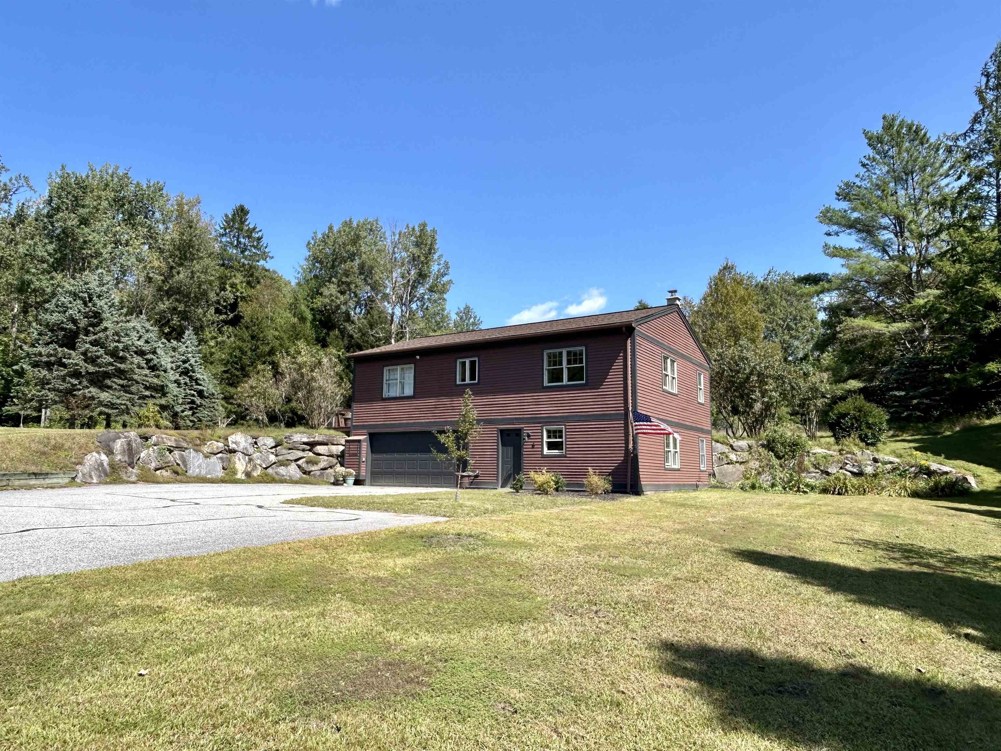

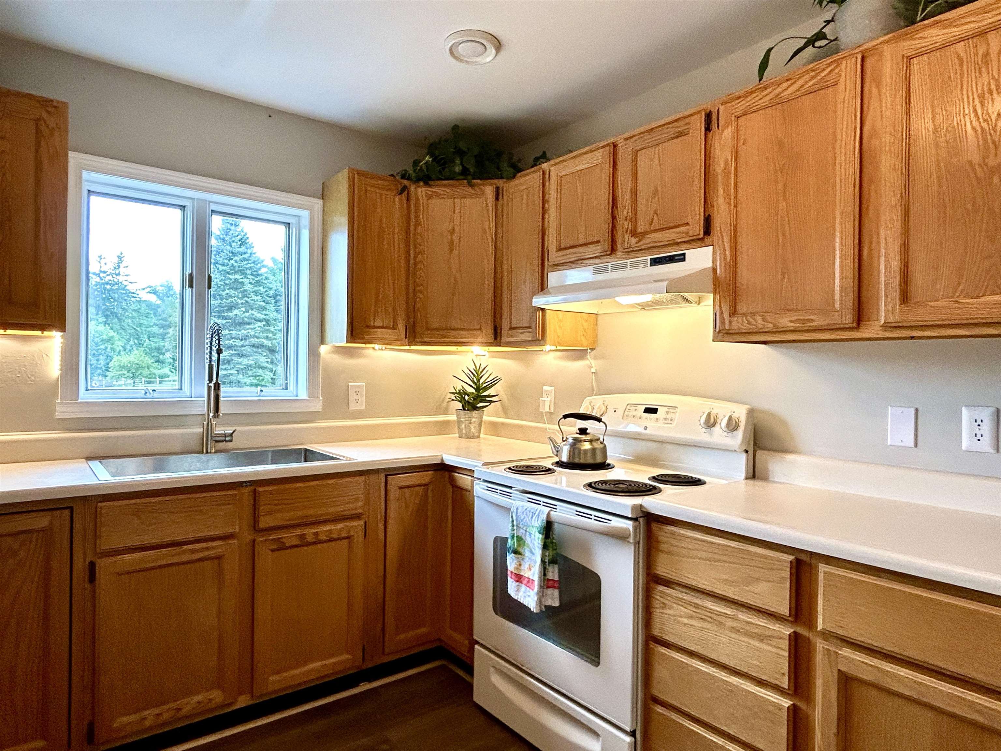
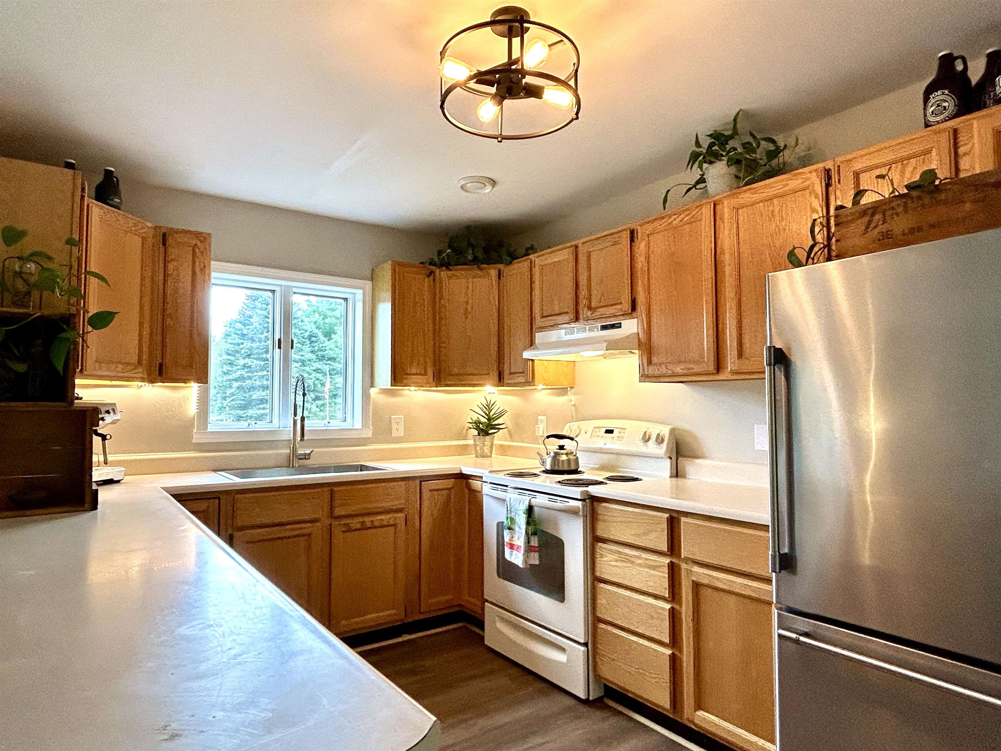
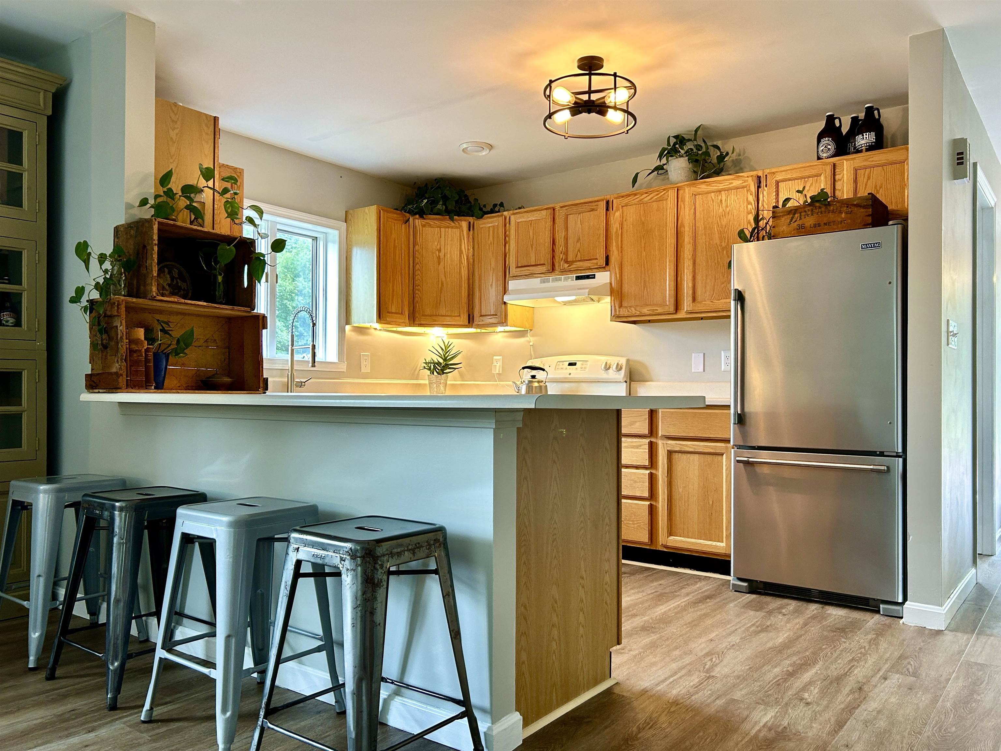
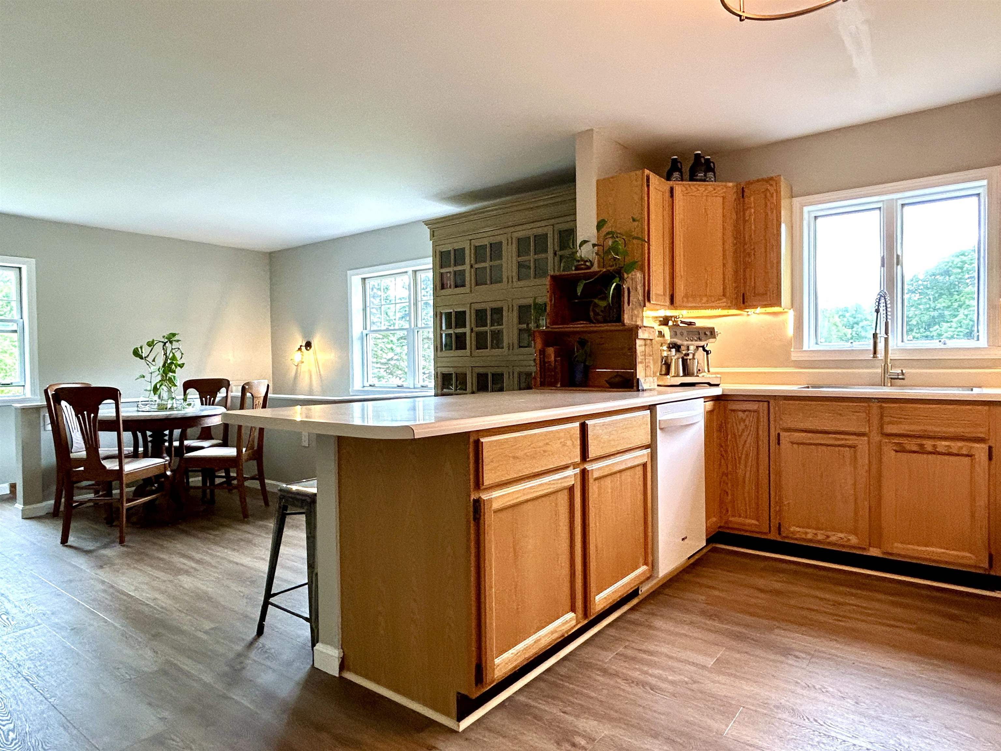
General Property Information
- Property Status:
- Active Under Contract
- Price:
- $379, 000
- Assessed:
- $0
- Assessed Year:
- County:
- VT-Orange
- Acres:
- 0.86
- Property Type:
- Single Family
- Year Built:
- 1992
- Agency/Brokerage:
- Rowan Carroll
Coldwell Banker LIFESTYLES - Bedrooms:
- 3
- Total Baths:
- 2
- Sq. Ft. (Total):
- 1624
- Tax Year:
- 2025
- Taxes:
- $6, 269
- Association Fees:
Lovely 3 bedroom, 2 bathroom home on a quiet cul-de-sac walkable to downtown Randolph and the town forest. Many recent updates including fresh paint and new flooring throughout, updated lighting, and the addition of beautiful perennial beds. The main floor has an open living, dining, kitchen area with lots of windows letting in lovely light and pleasant local views. The kitchen has plenty of cabinets and counter space, with a new oversized stainless steel sink and faucet. The full bathroom on the main floor has laundry hookups, and a fabulous backlit mirror. The two bedrooms on the main floor are spacious with generous closet space. The oversized back deck, accessible from the main floor, has built in seating and plenty of space for a dining table -perfect for outdoor dining and parties! The ground floor is complete with a full bathroom, bedroom and family room. Great location - a short drive to I-89 and easy commute to DH, Dartmouth College and all Upper Valley amenities. The perfect spot to call home!
Interior Features
- # Of Stories:
- 1
- Sq. Ft. (Total):
- 1624
- Sq. Ft. (Above Ground):
- 1120
- Sq. Ft. (Below Ground):
- 504
- Sq. Ft. Unfinished:
- 484
- Rooms:
- 5
- Bedrooms:
- 3
- Baths:
- 2
- Interior Desc:
- Hearth, Laundry Hook-ups
- Appliances Included:
- Dishwasher, Range Hood, Range - Electric, Refrigerator
- Flooring:
- Carpet, Wood
- Heating Cooling Fuel:
- Gas - LP/Bottle
- Water Heater:
- Basement Desc:
- Climate Controlled, Concrete Floor, Daylight, Full, Partially Finished, Stairs - Interior, Walkout
Exterior Features
- Style of Residence:
- Raised Ranch, Walkout Lower Level
- House Color:
- Time Share:
- No
- Resort:
- Exterior Desc:
- Exterior Details:
- Deck, Fence - Full, Garden Space
- Amenities/Services:
- Land Desc.:
- Landscaped, Sloping, Subdivision
- Suitable Land Usage:
- Roof Desc.:
- Shingle - Architectural
- Driveway Desc.:
- Paved
- Foundation Desc.:
- Concrete
- Sewer Desc.:
- Public
- Garage/Parking:
- Yes
- Garage Spaces:
- 2
- Road Frontage:
- 0
Other Information
- List Date:
- 2024-09-05
- Last Updated:
- 2024-11-05 13:19:58


