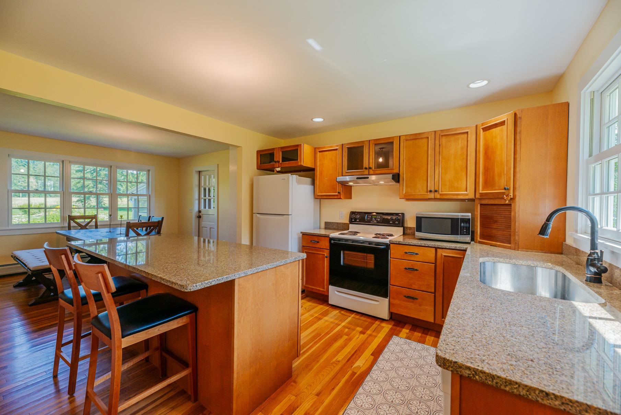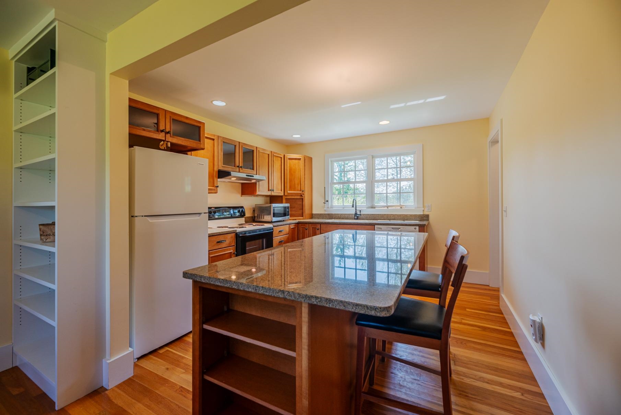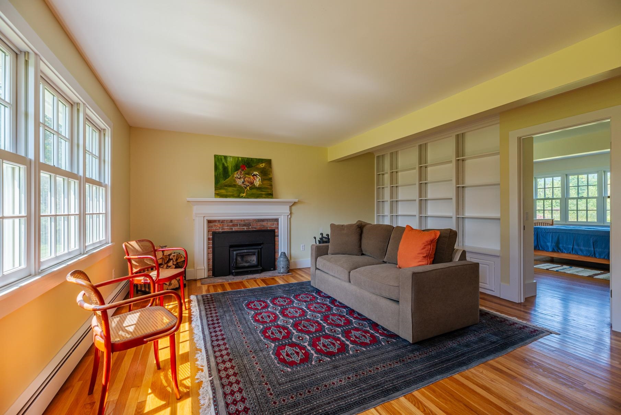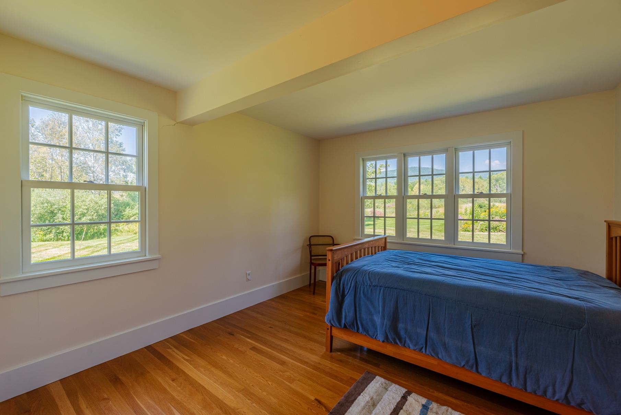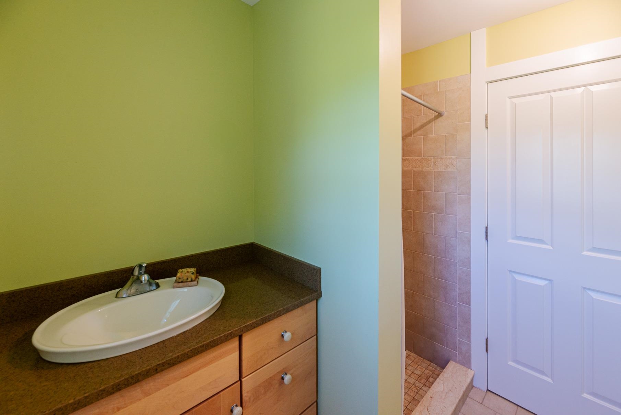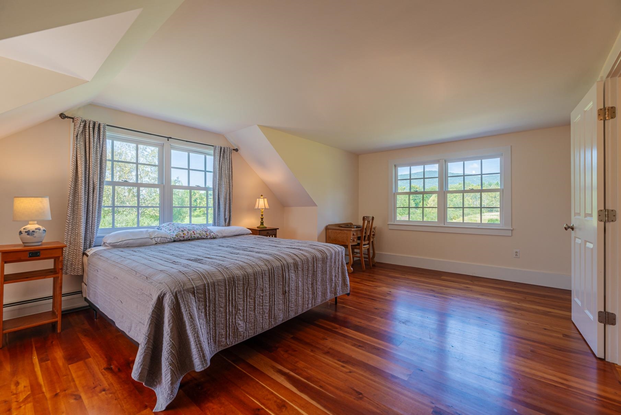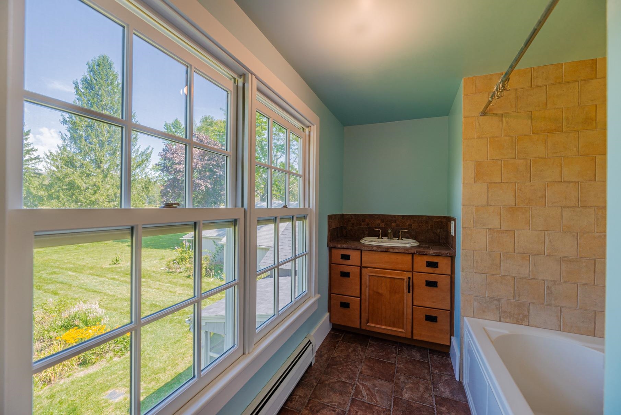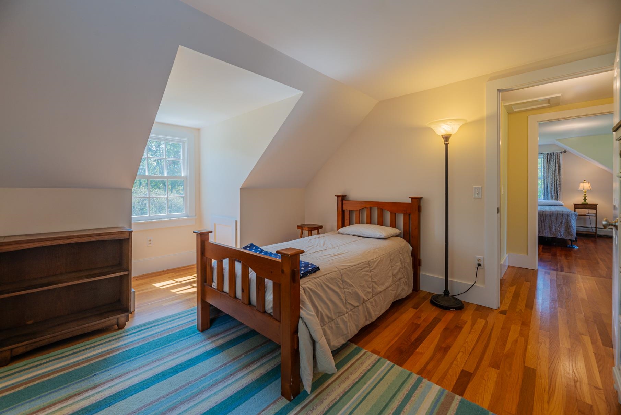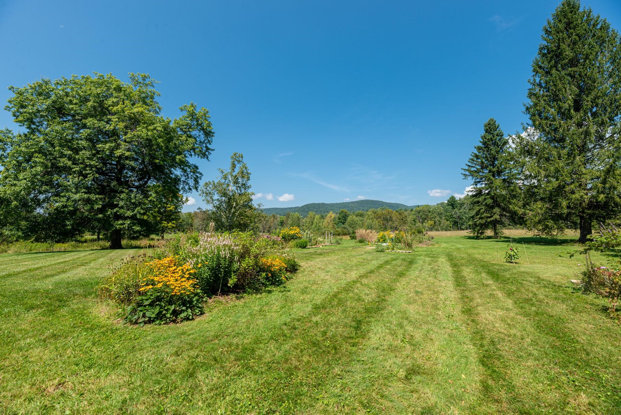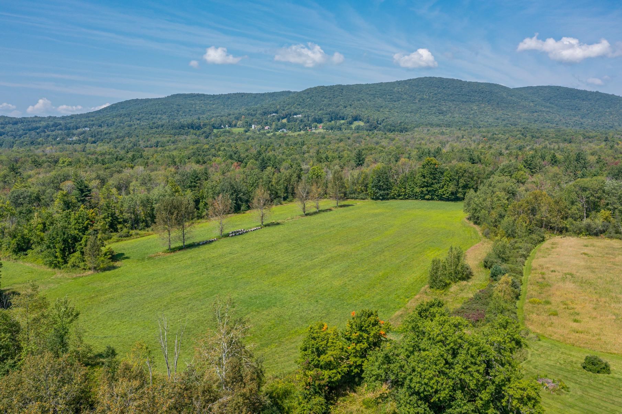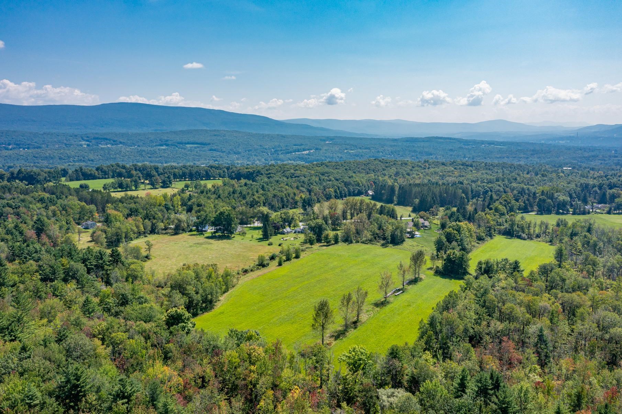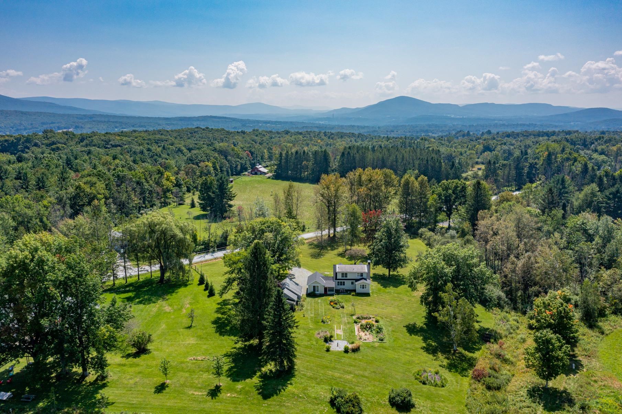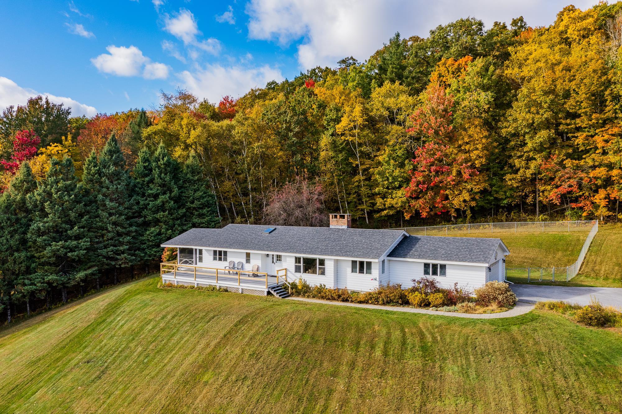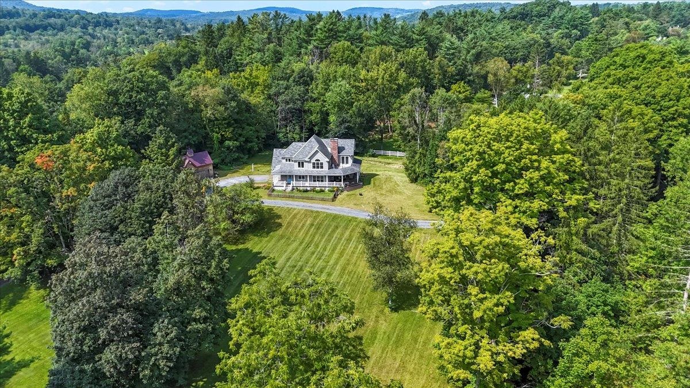1 of 19
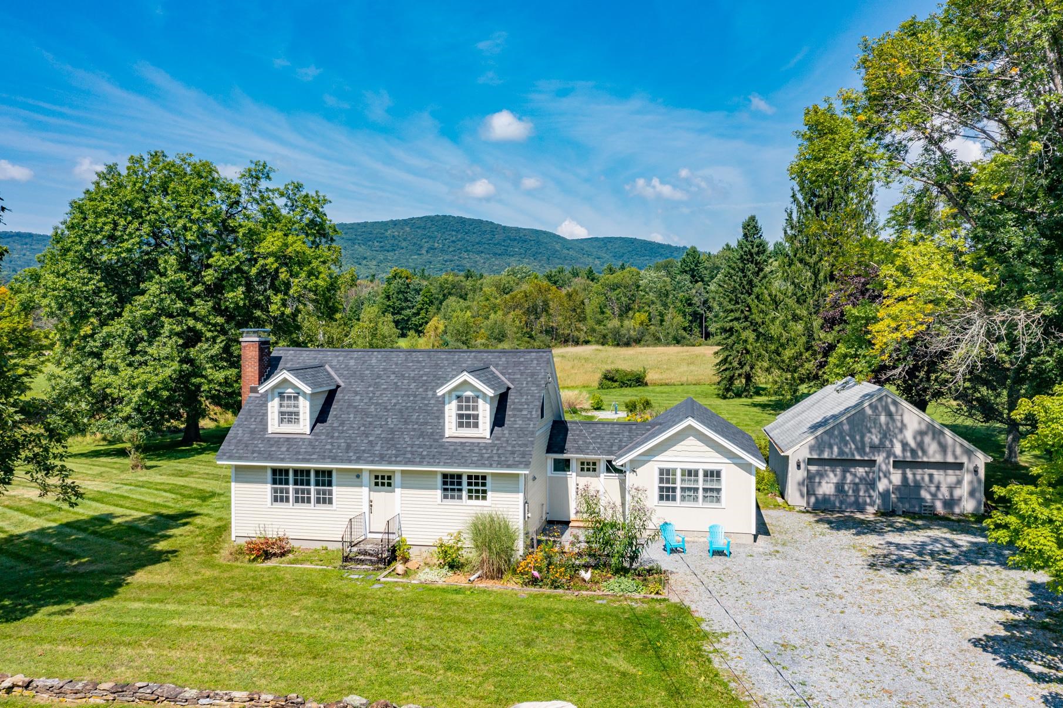
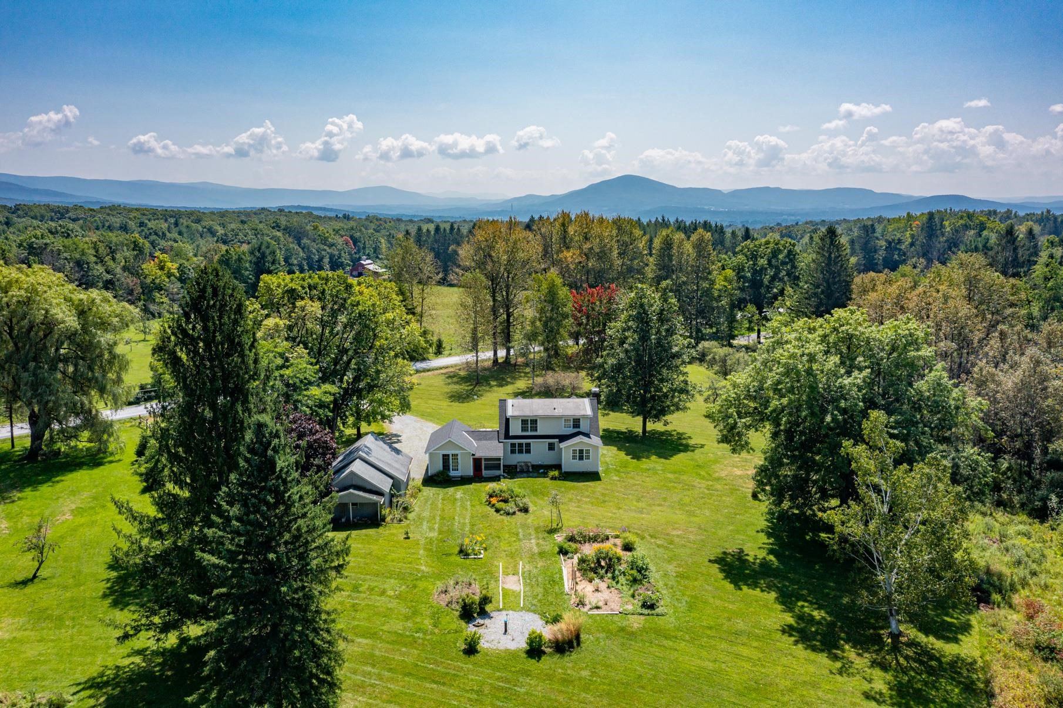
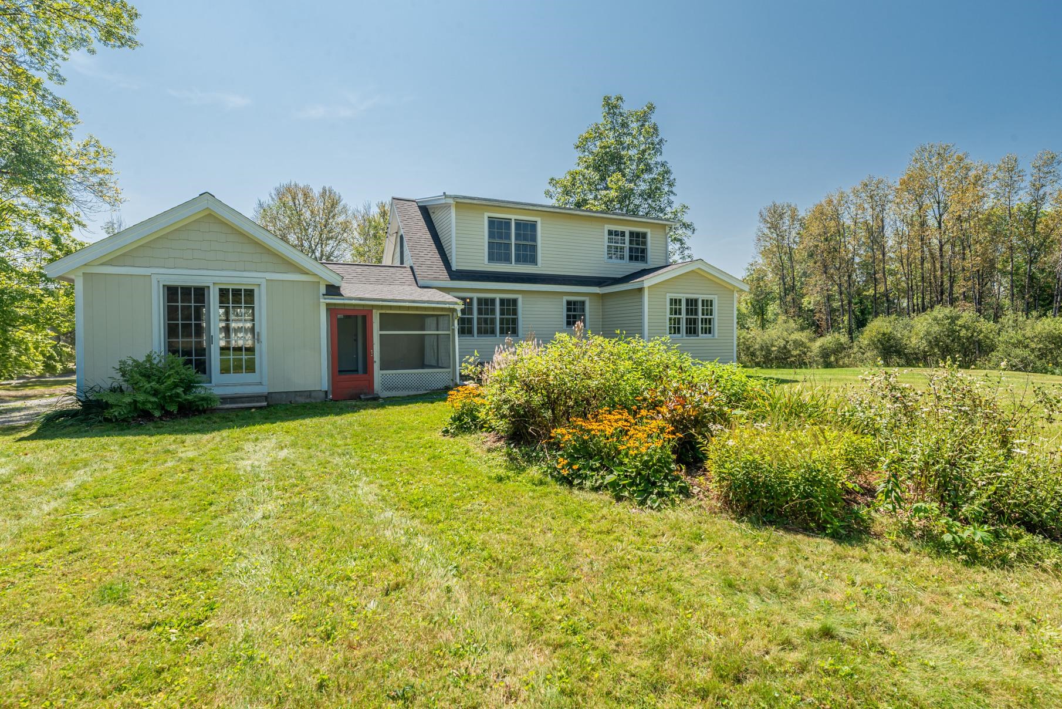
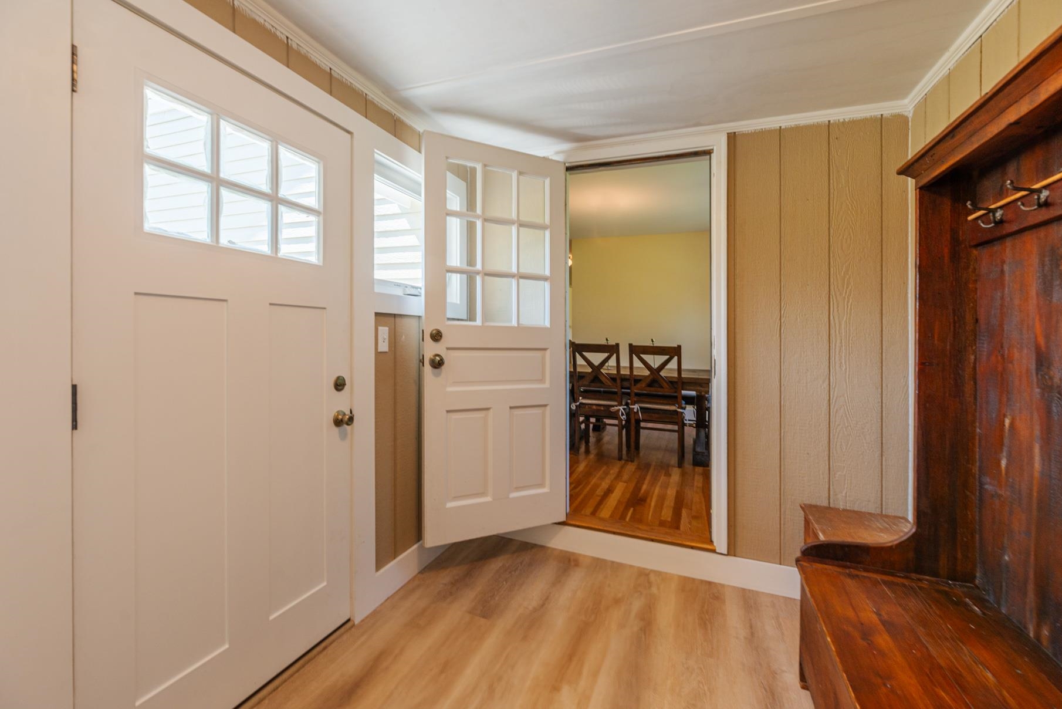

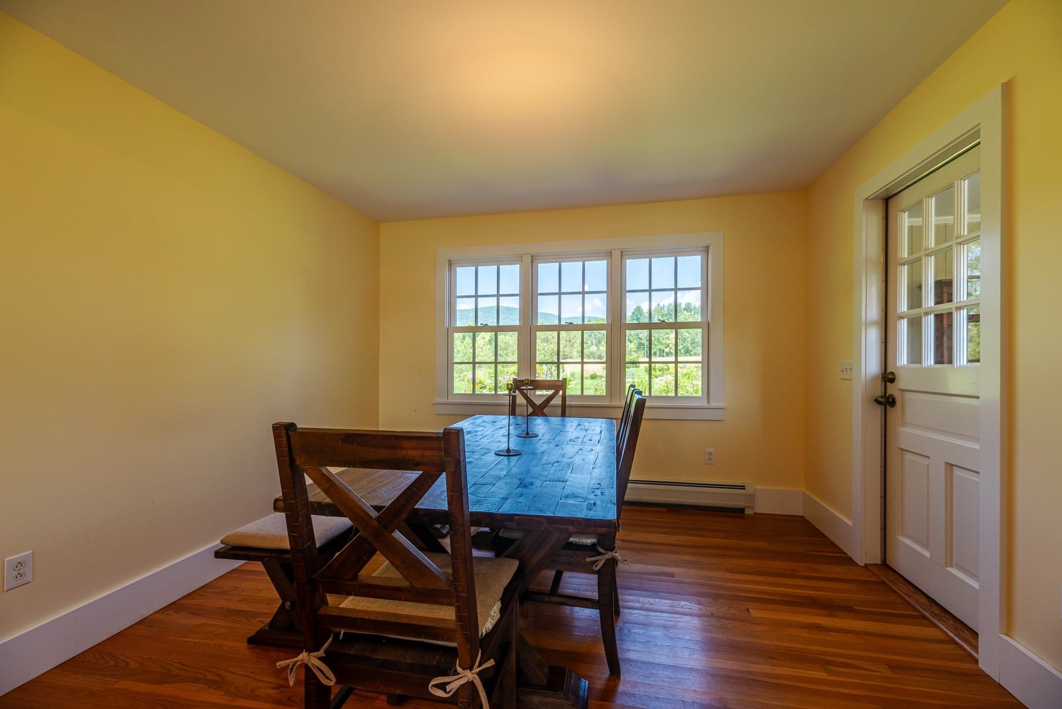
General Property Information
- Property Status:
- Active Under Contract
- Price:
- $670, 000
- Assessed:
- $0
- Assessed Year:
- County:
- VT-Bennington
- Acres:
- 49.00
- Property Type:
- Single Family
- Year Built:
- 1964
- Agency/Brokerage:
- Carol O'Connor
Four Seasons Sotheby's Int'l Realty - Bedrooms:
- 2
- Total Baths:
- 2
- Sq. Ft. (Total):
- 1820
- Tax Year:
- Taxes:
- $0
- Association Fees:
Charming Cape on 49+/- magical acres of rolling meadows, mountain views, hard woods and wildlife. The acreage affords you the opportunity to build your dream home/mini farm while retaining the existing home for a guest house or income producing rental. This picturesque home offers the perfect blend of rural charm and modern comfort. Step inside to discover a warm and inviting country kitchen, complete with a large island, perfect for casual meals or entertaining guests. The adjacent dining area is perfect for lazy family dinners. The large living room with fireplace and built-ins offer the perfect room to curl up with a good book or jig saw puzzle while watching the snow come down. Work in your private office or unwind in the out of the way den (a versatile space that can be tailored to your needs). The spacious primary bedroom offers a peaceful retreat, while an additional bedroom provides comfort for family or guests. Outside, the expansive property invites you to explore the surrounding nature, whether it’s a morning walk on this bucolic rural road greeting the early birds, expanding on the beautiful gardens or an evening spent under the stars at the fire pit toasting marshmallows. This property is more than just a place to live; it's a lifestyle waiting for you to come and put on your personal touches. Close to medical facilities and shopping. Albany Airport or Amtrak Train station only an hour away. A chance to make your dreams come true! All measurements approximate.
Interior Features
- # Of Stories:
- 1.5
- Sq. Ft. (Total):
- 1820
- Sq. Ft. (Above Ground):
- 1820
- Sq. Ft. (Below Ground):
- 0
- Sq. Ft. Unfinished:
- 768
- Rooms:
- 6
- Bedrooms:
- 2
- Baths:
- 2
- Interior Desc:
- Cathedral Ceiling, Ceiling Fan, Dining Area, Fireplaces - 1, Kitchen Island, Kitchen/Dining, Natural Light, Laundry - Basement
- Appliances Included:
- Dishwasher, Dryer, Microwave, Range - Electric, Refrigerator, Washer, Exhaust Fan, Water Heater
- Flooring:
- Hardwood, Tile, Vinyl Plank
- Heating Cooling Fuel:
- Oil, Wood
- Water Heater:
- Basement Desc:
- Concrete, Full, Stairs - Interior, Sump Pump, Unfinished, Interior Access, Stairs - Basement
Exterior Features
- Style of Residence:
- Cape
- House Color:
- Time Share:
- No
- Resort:
- Exterior Desc:
- Exterior Details:
- Garden Space, Outbuilding, Porch - Screened
- Amenities/Services:
- Land Desc.:
- Country Setting, Landscaped, Mountain View
- Suitable Land Usage:
- Roof Desc.:
- Other, Shingle - Asphalt
- Driveway Desc.:
- Crushed Stone
- Foundation Desc.:
- Concrete
- Sewer Desc.:
- Septic
- Garage/Parking:
- Yes
- Garage Spaces:
- 2
- Road Frontage:
- 191
Other Information
- List Date:
- 2024-09-04
- Last Updated:
- 2025-01-13 15:17:18


