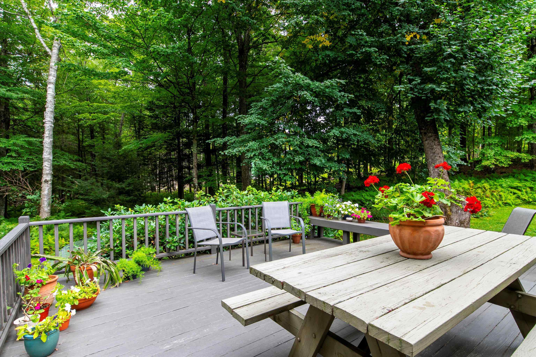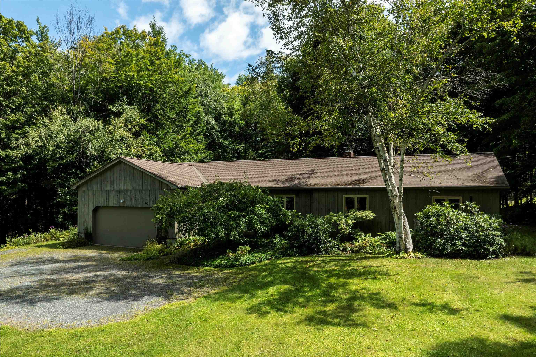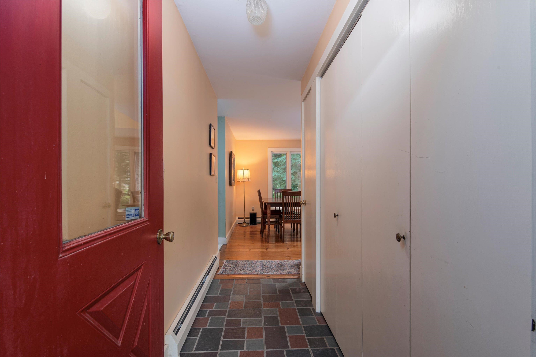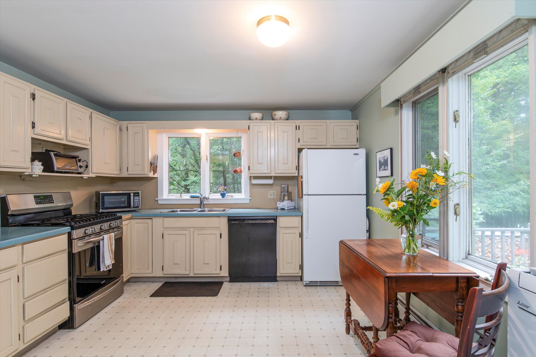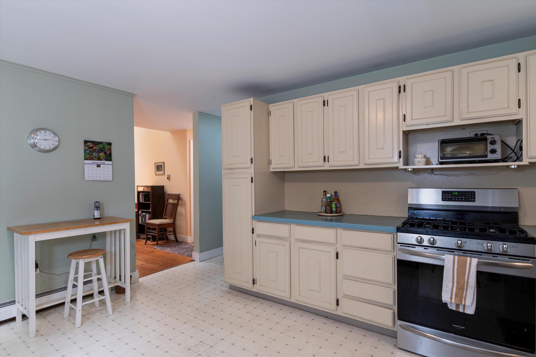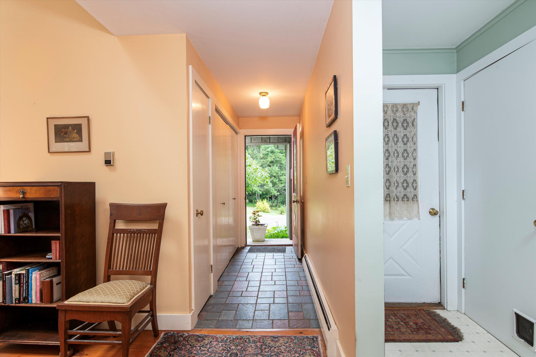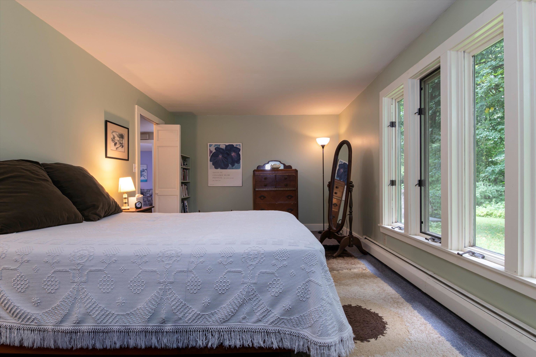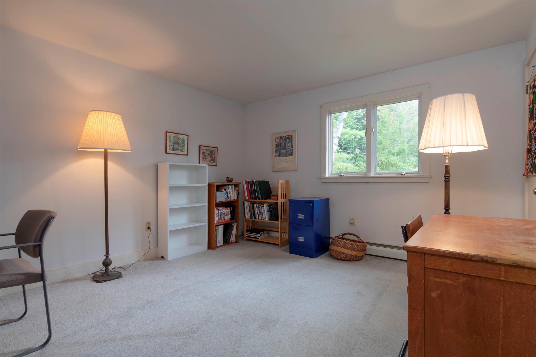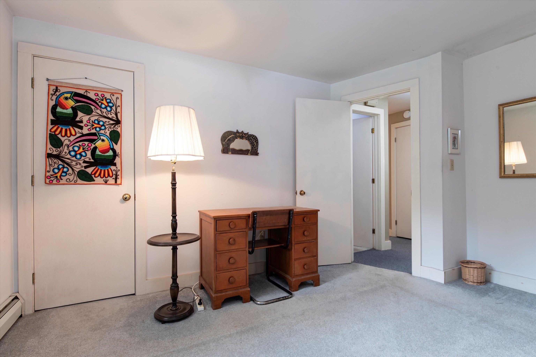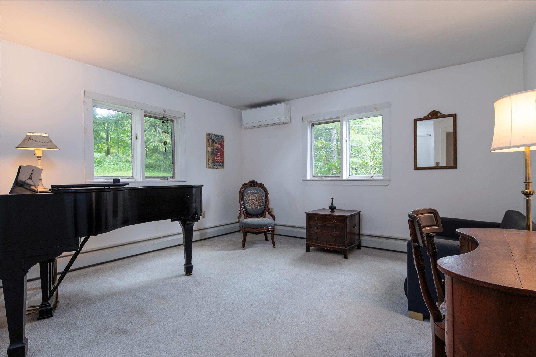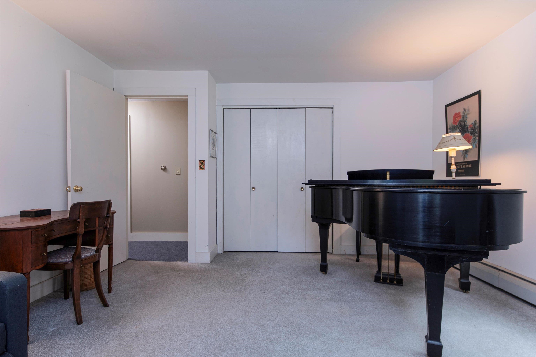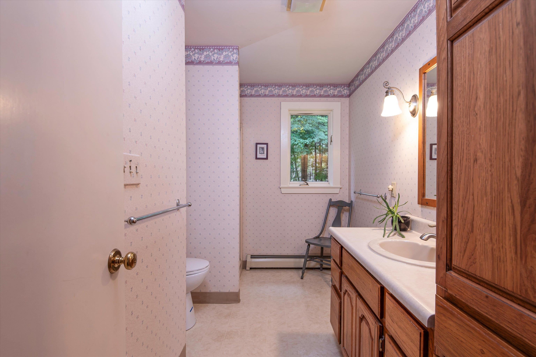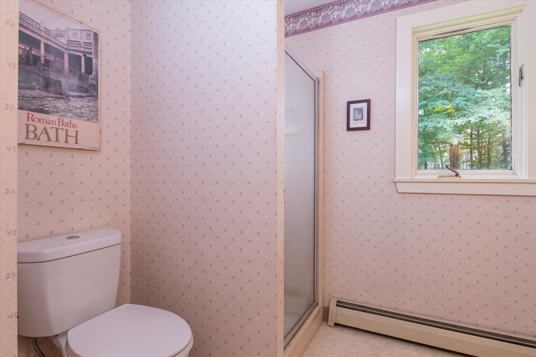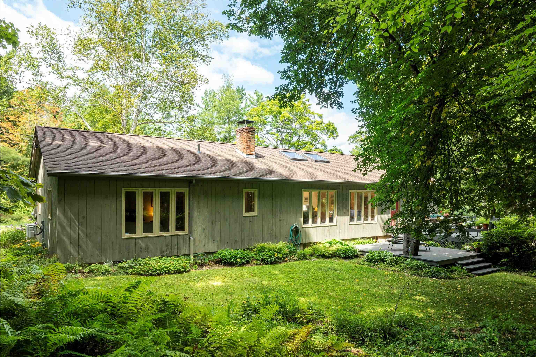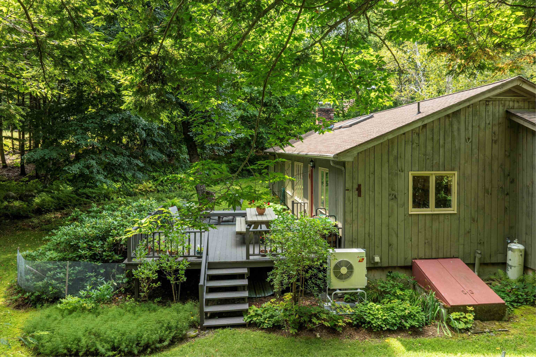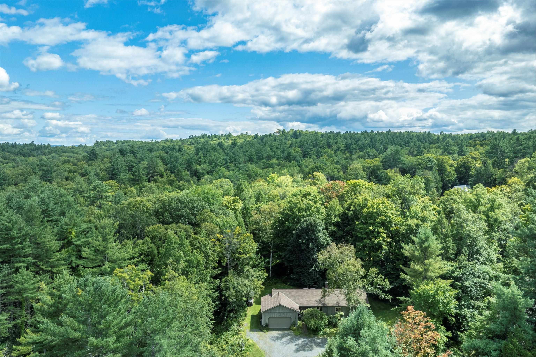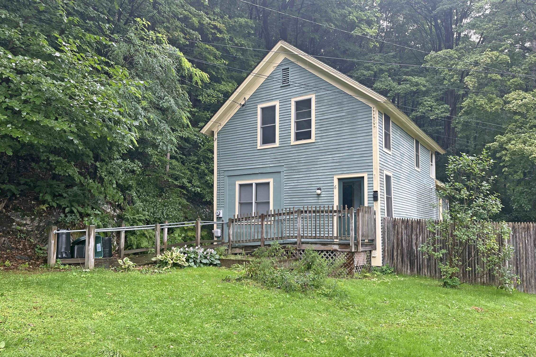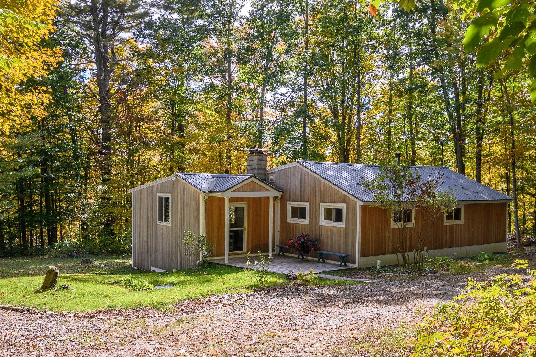1 of 36
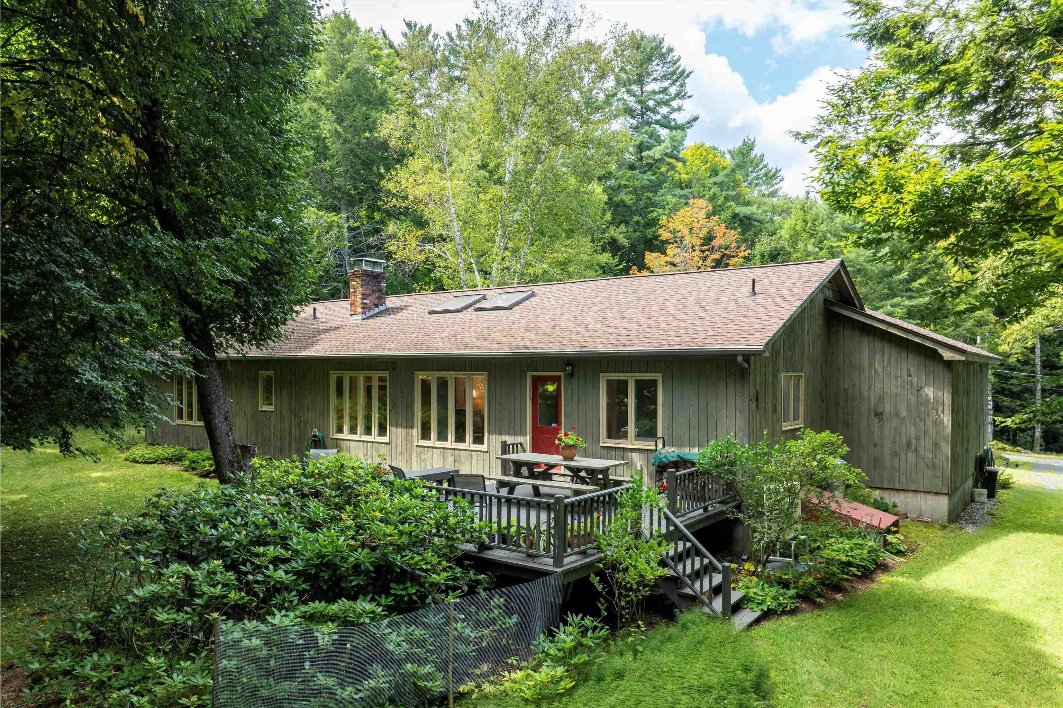
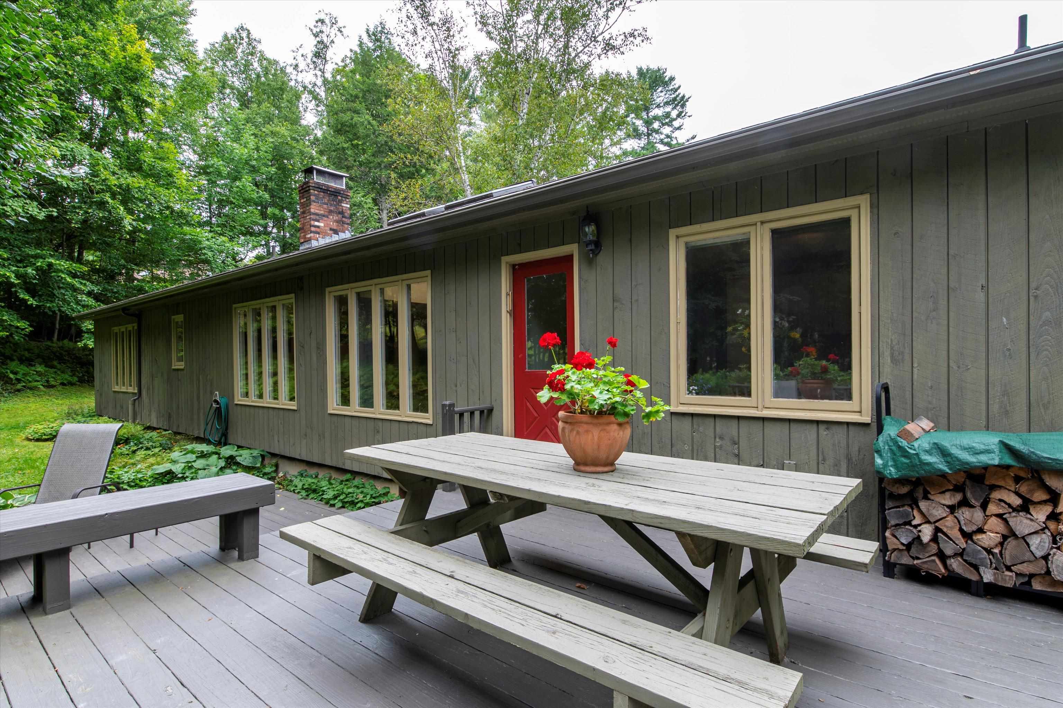
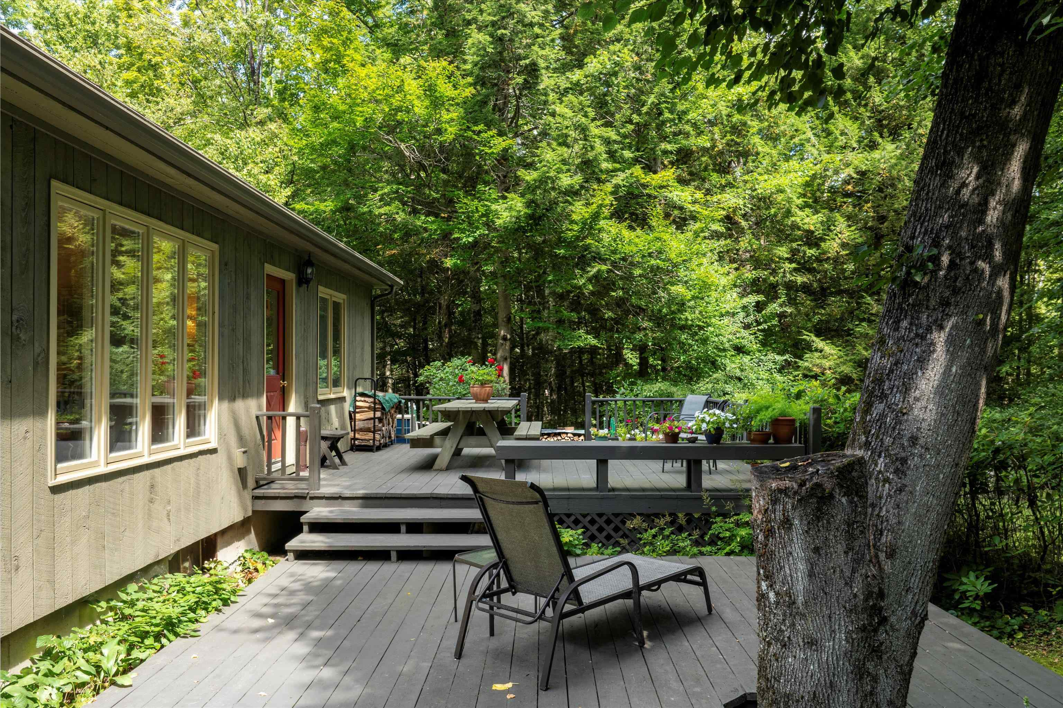
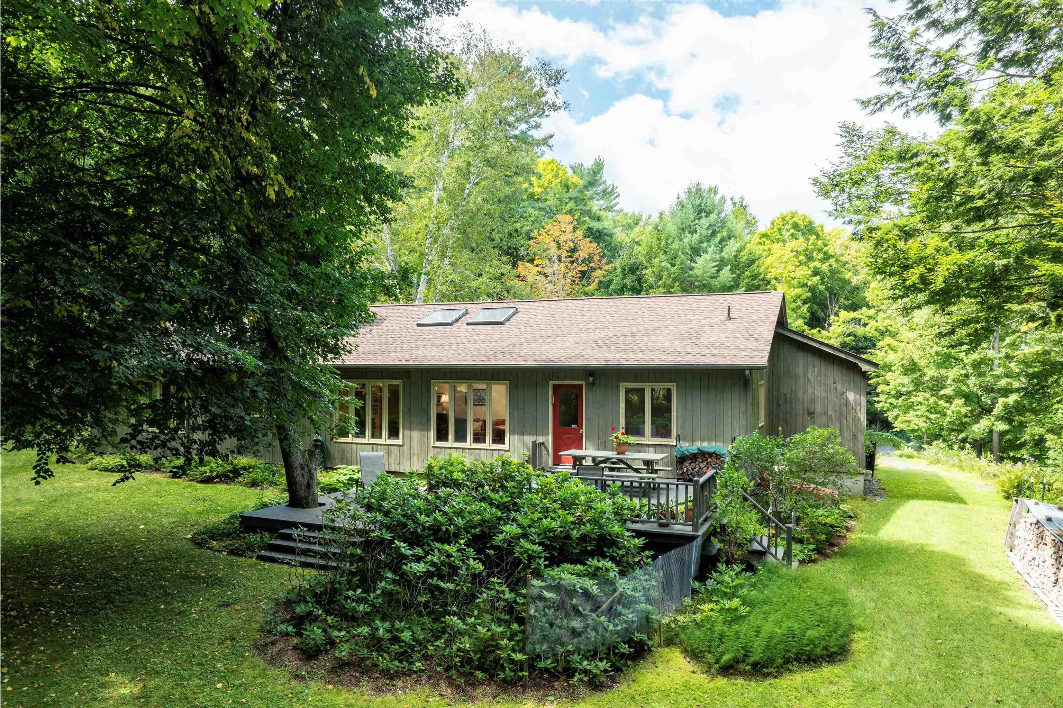

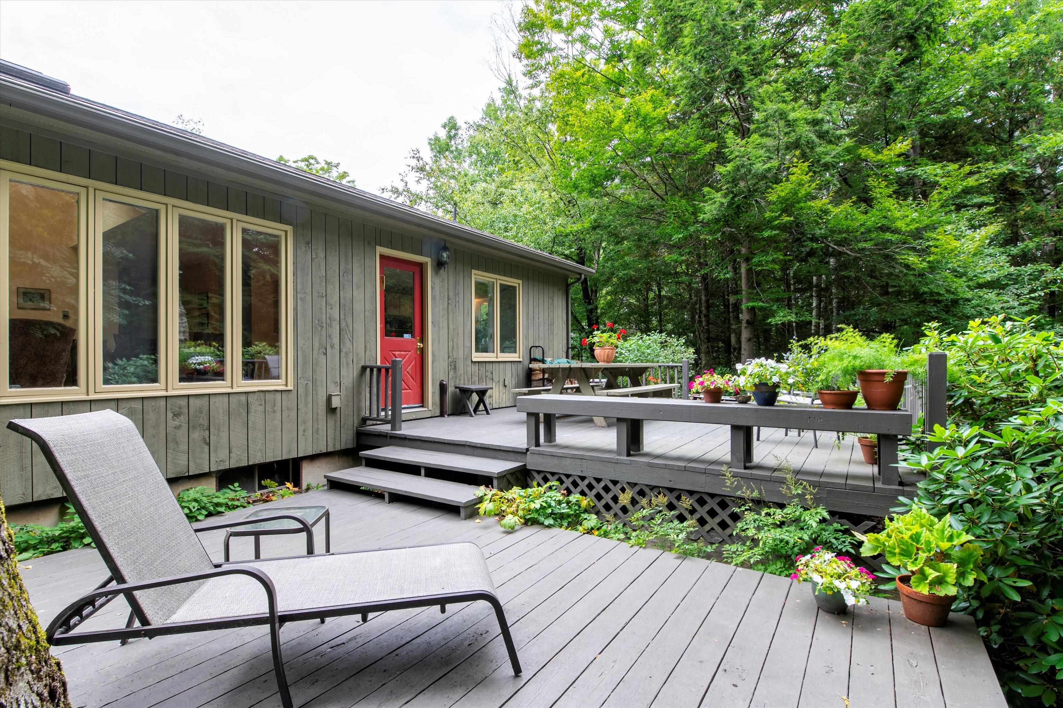
General Property Information
- Property Status:
- Active Under Contract
- Price:
- $412, 000
- Assessed:
- $0
- Assessed Year:
- County:
- VT-Windham
- Acres:
- 2.30
- Property Type:
- Single Family
- Year Built:
- 1978
- Agency/Brokerage:
- Heidi Bernier
Berkley & Veller Greenwood Country - Bedrooms:
- 3
- Total Baths:
- 2
- Sq. Ft. (Total):
- 1681
- Tax Year:
- 2024
- Taxes:
- $8, 829
- Association Fees:
Surrounded by 2+ ac. of landscaped grounds with a mix of lawn and backed by woodland, this well cared for home, with one level living, in a country setting offers easy access to town. At the center of the house is a spacious living room, warmed by a wood stove in the winter and enhanced by skylights and large windows with serene views. At one end, there are 3 bedrooms, and a music room, along with 2 full baths. The attached garage leads directly to the country kitchen with access to the inviting 2-level back decks. The laundry is in the large basement along with lots of room for storage, or workspace. This convenient West Brattleboro location is an easy distance from the Farmers Market, Brattleboro Memorial Park , Country Club, BMH and I-91.
Interior Features
- # Of Stories:
- 1
- Sq. Ft. (Total):
- 1681
- Sq. Ft. (Above Ground):
- 1681
- Sq. Ft. (Below Ground):
- 0
- Sq. Ft. Unfinished:
- 1275
- Rooms:
- 6
- Bedrooms:
- 3
- Baths:
- 2
- Interior Desc:
- Dining Area, Living/Dining, Skylight, Vaulted Ceiling, Wood Stove Hook-up, Laundry - Basement
- Appliances Included:
- Dishwasher, Dryer, Range - Gas, Washer, Water Heater - Electric, Water Heater - Heat Pump
- Flooring:
- Carpet, Softwood, Vinyl, Wood
- Heating Cooling Fuel:
- Electric, Oil, Wood
- Water Heater:
- Basement Desc:
- Bulkhead, Concrete, Concrete Floor, Crawl Space, Dirt, Full, Partial, Stairs - Interior, Storage Space, Unfinished, Stairs - Basement
Exterior Features
- Style of Residence:
- Contemporary, Ranch, Single Level
- House Color:
- Brown
- Time Share:
- No
- Resort:
- Exterior Desc:
- Exterior Details:
- Deck, Garden Space
- Amenities/Services:
- Land Desc.:
- Country Setting, Level, Open, Slight, Sloping, Wooded
- Suitable Land Usage:
- Roof Desc.:
- Shingle - Architectural, Shingle - Asphalt
- Driveway Desc.:
- Dirt, Gravel
- Foundation Desc.:
- Concrete, Poured Concrete
- Sewer Desc.:
- Leach Field, Private, Septic
- Garage/Parking:
- Yes
- Garage Spaces:
- 2
- Road Frontage:
- 255
Other Information
- List Date:
- 2024-09-05
- Last Updated:
- 2024-09-13 12:00:20



