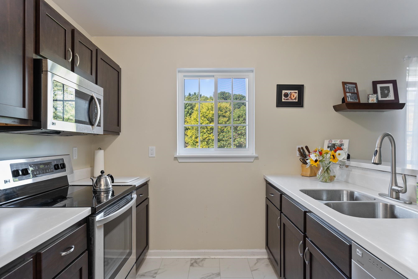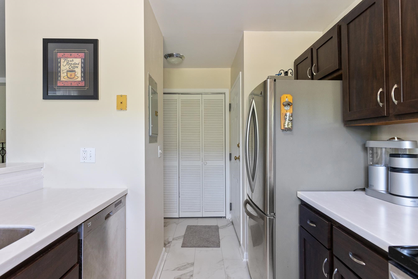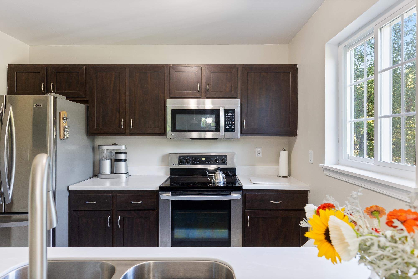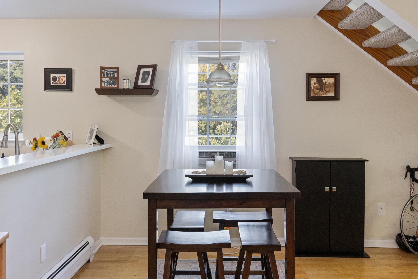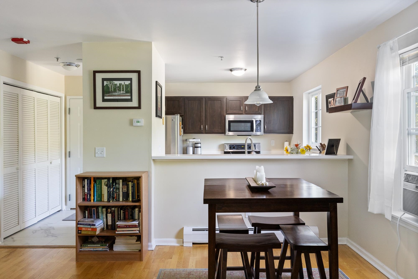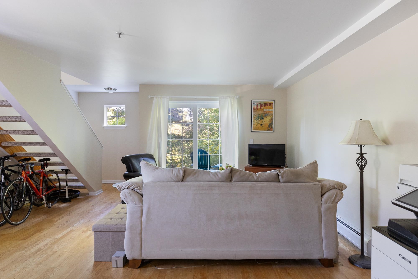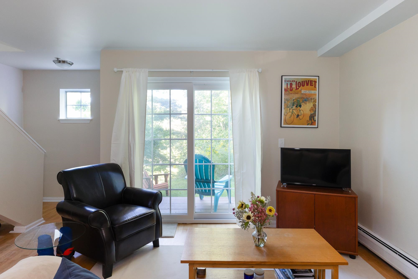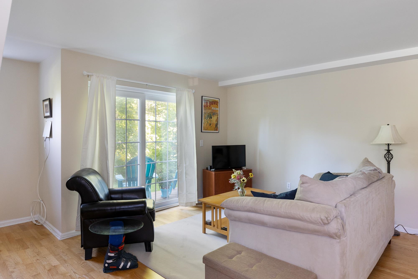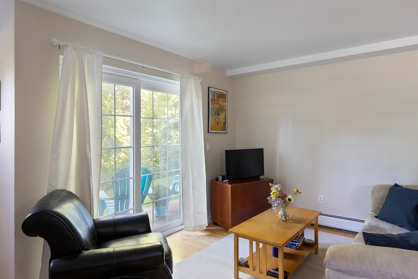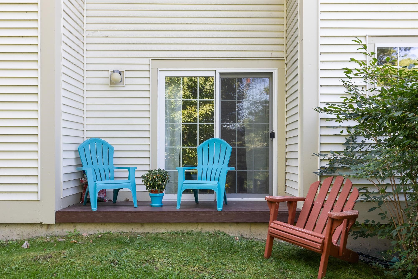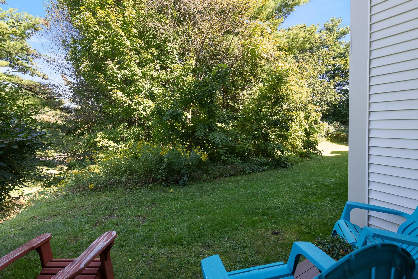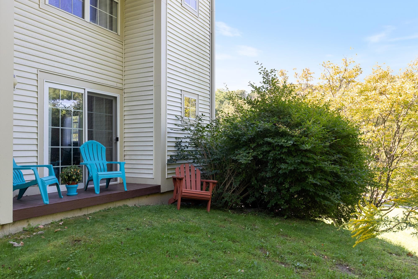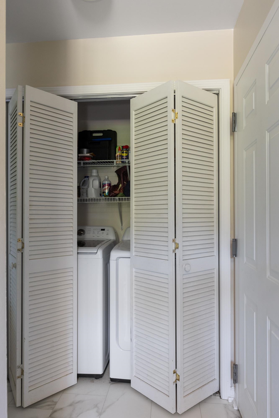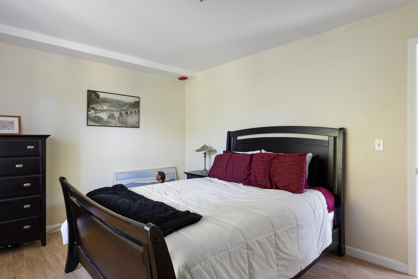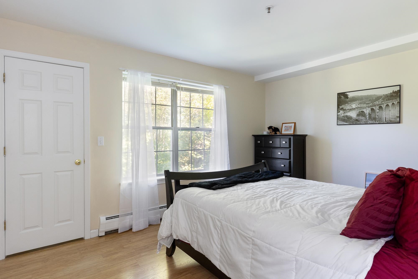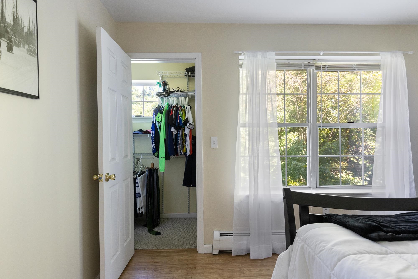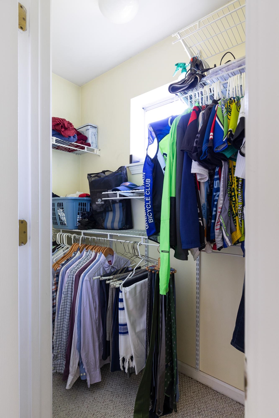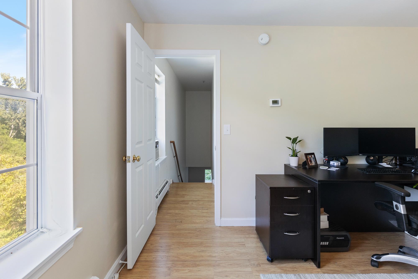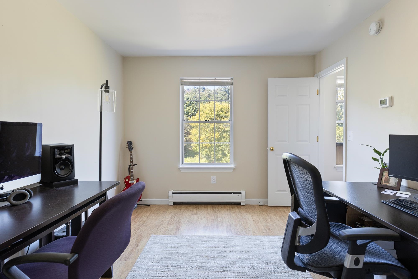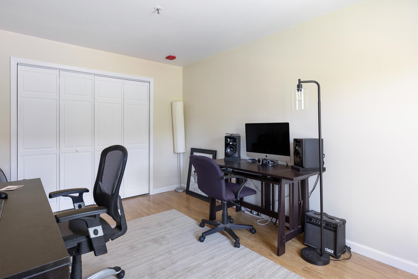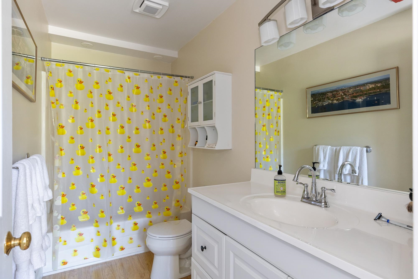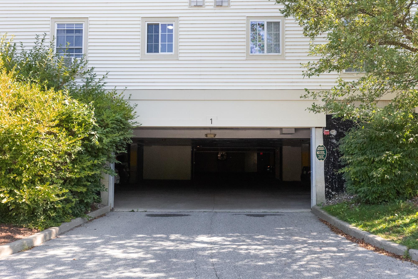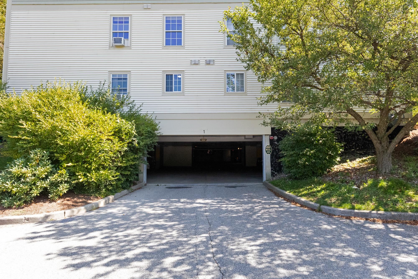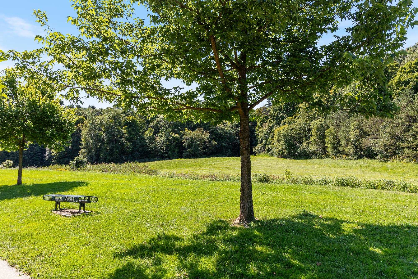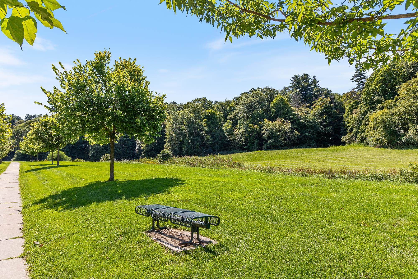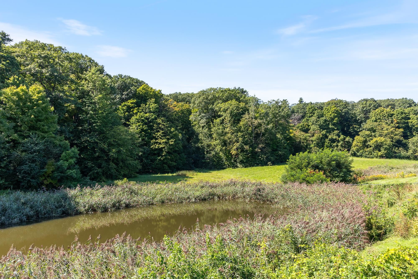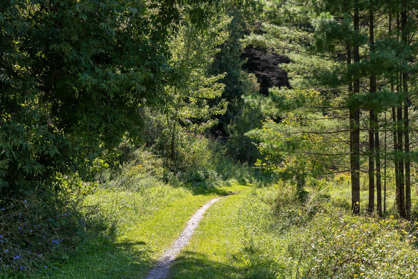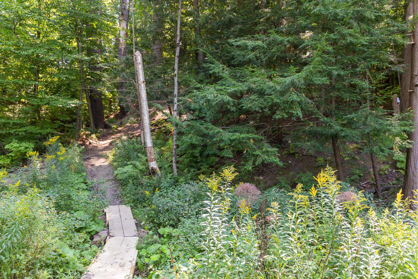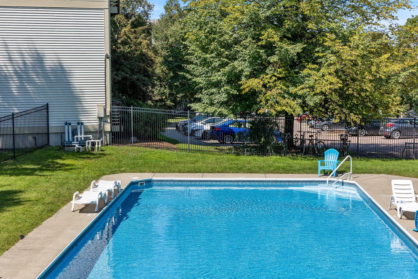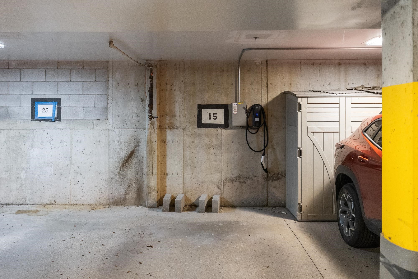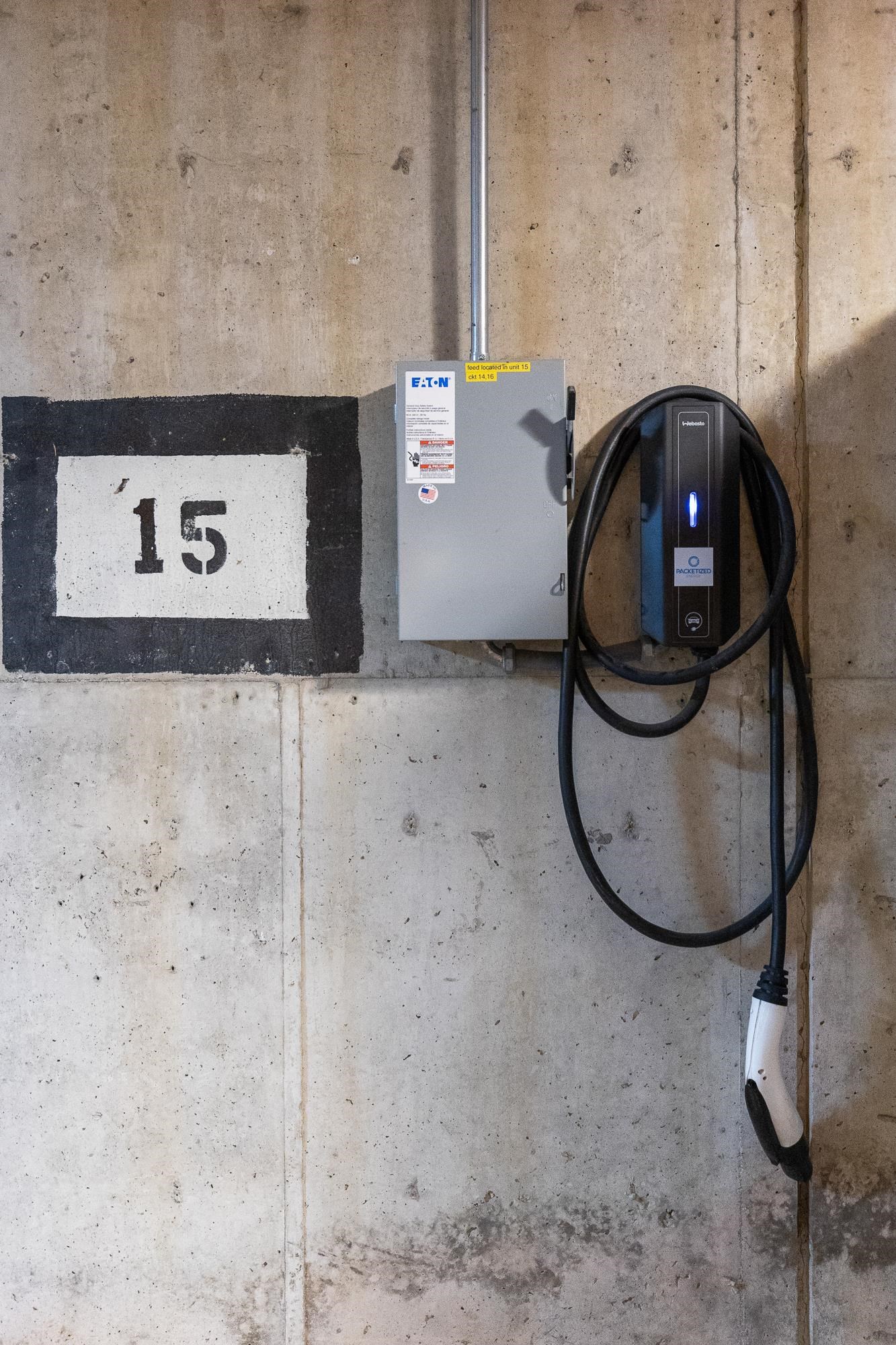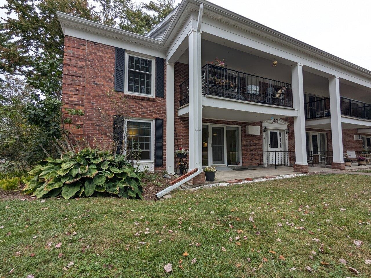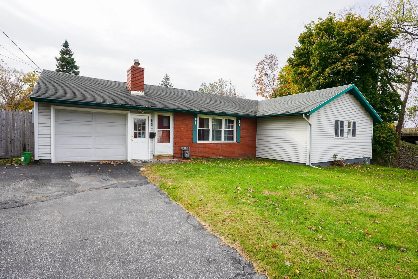1 of 37
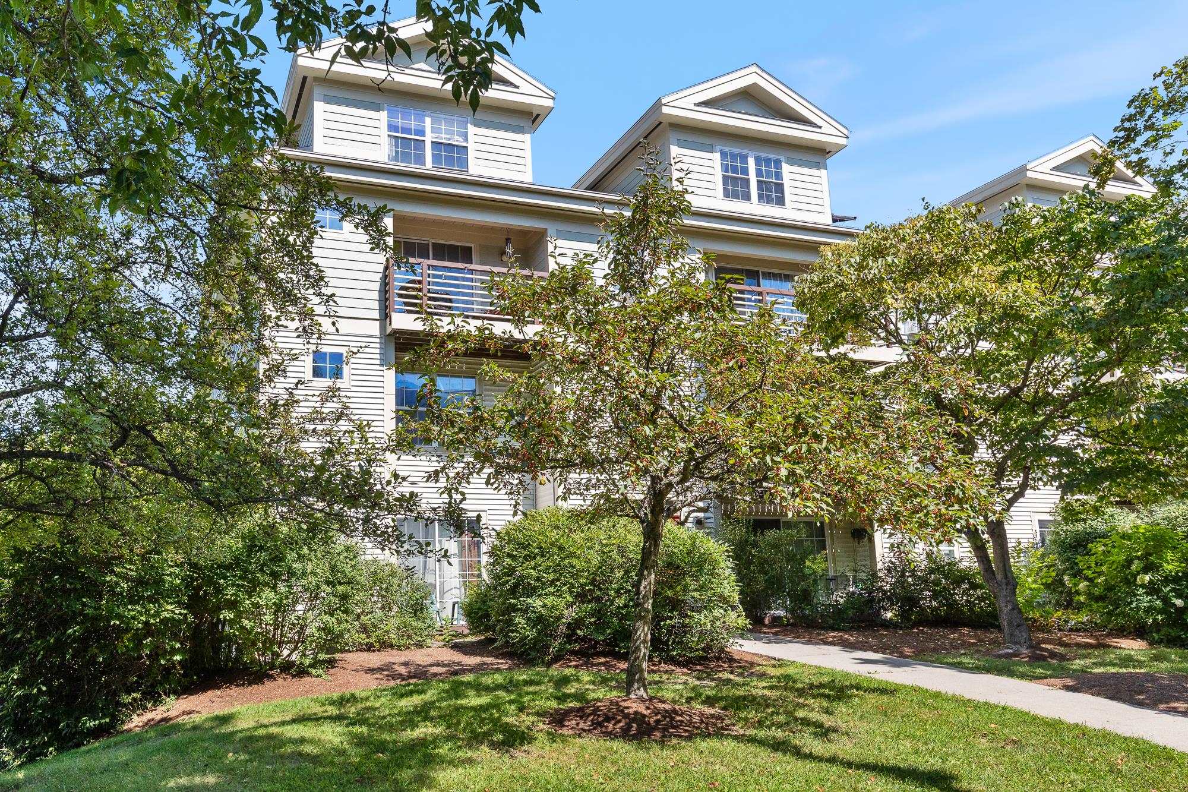

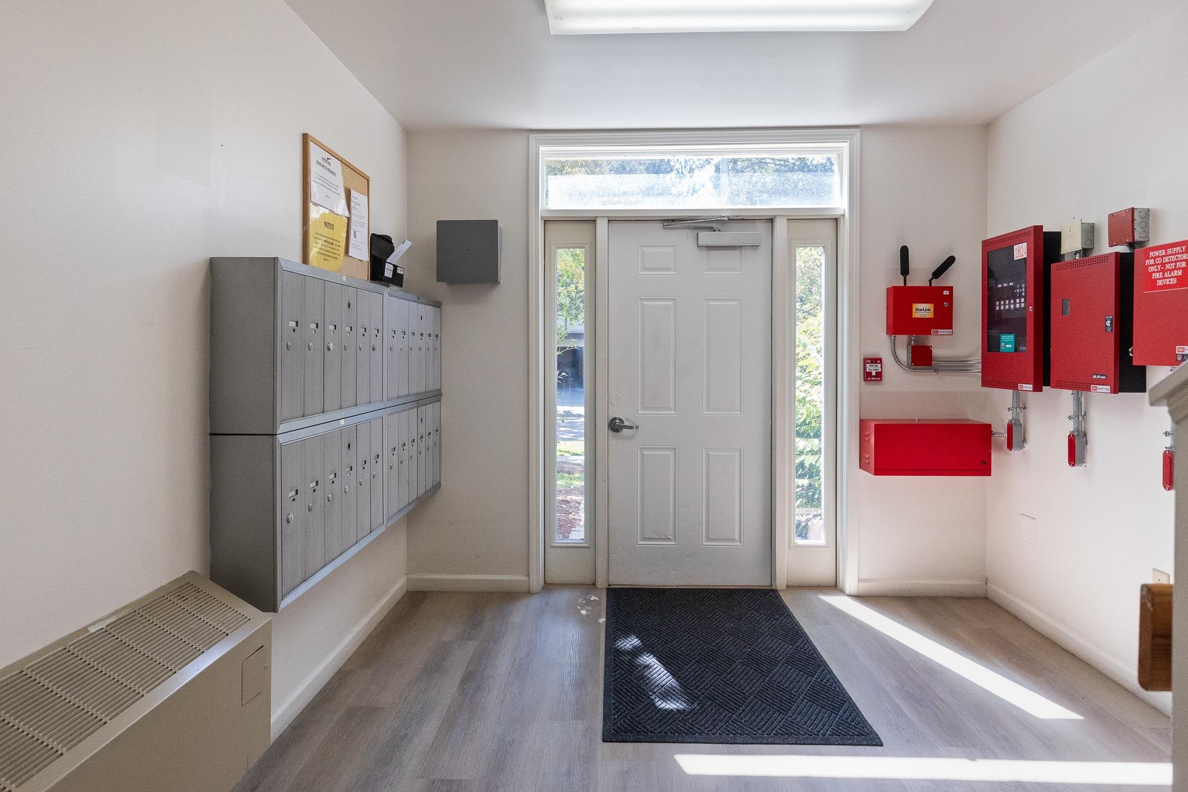
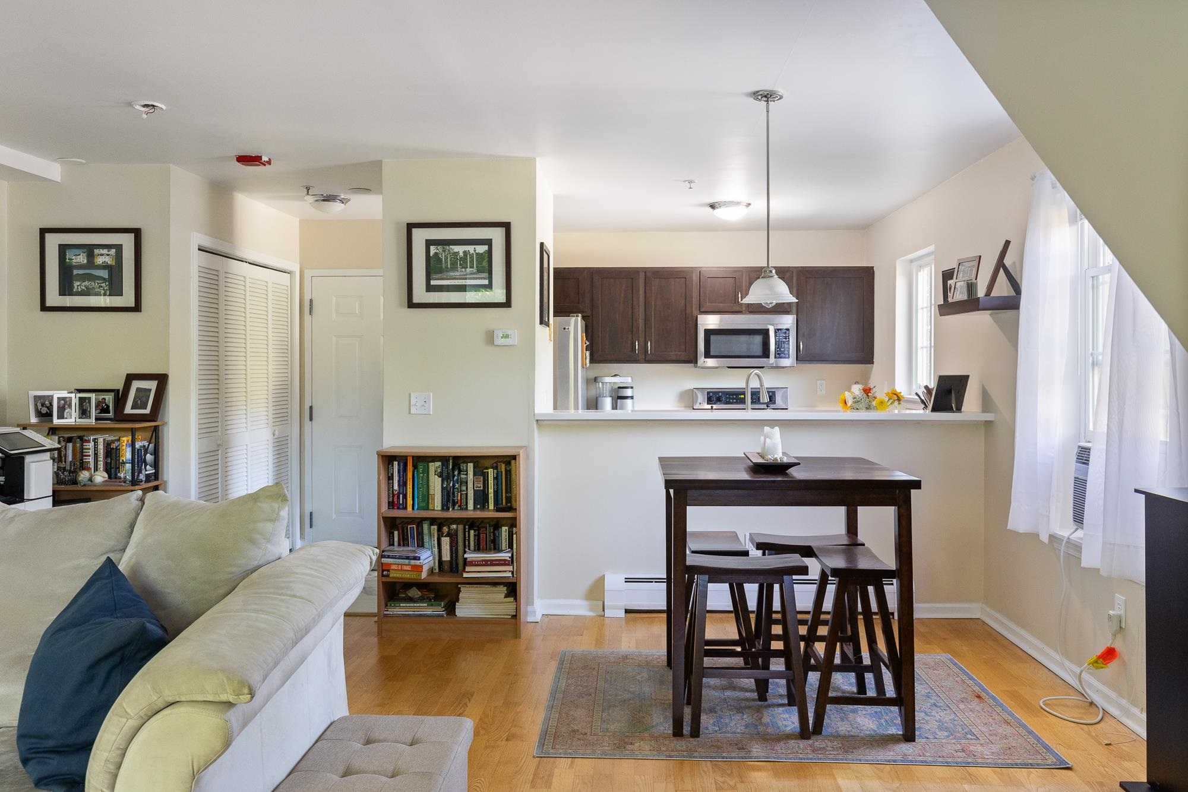

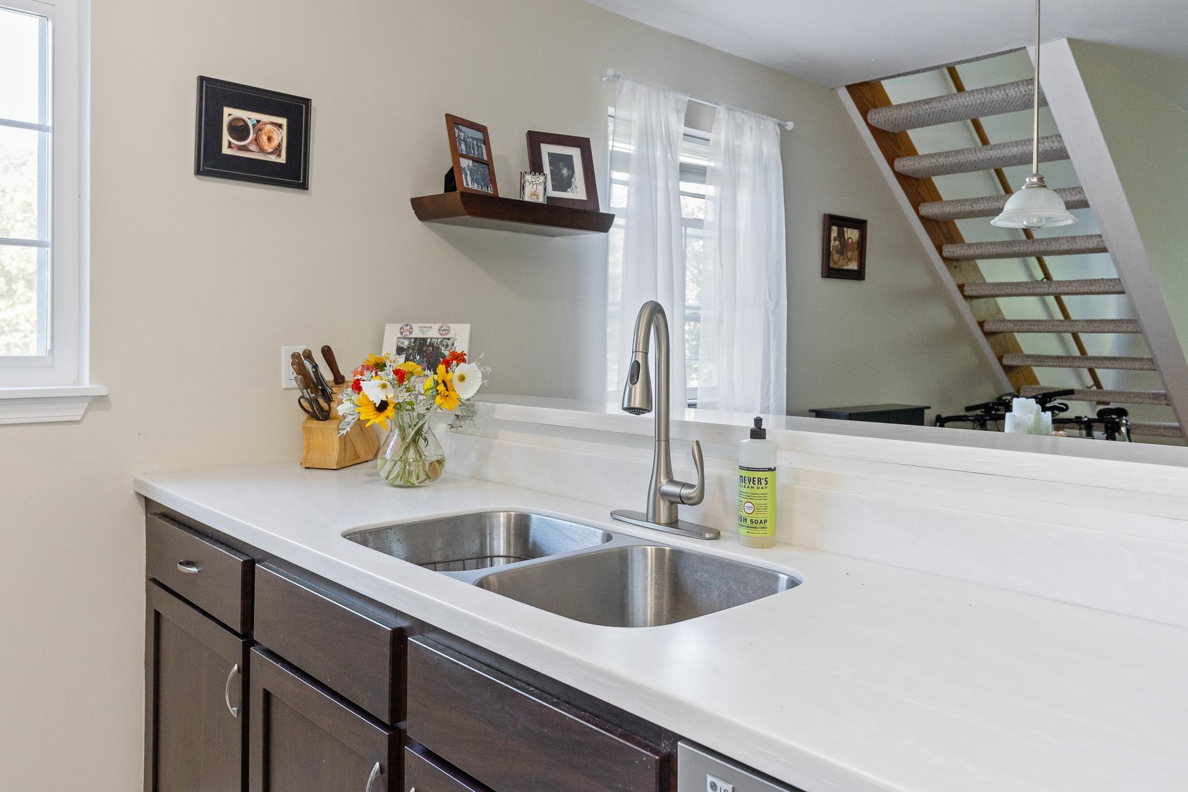
General Property Information
- Property Status:
- Active
- Price:
- $309, 900
- Assessed:
- $0
- Assessed Year:
- County:
- VT-Chittenden
- Acres:
- 0.00
- Property Type:
- Condo
- Year Built:
- 1992
- Agency/Brokerage:
- Mikail Stein
RE/MAX North Professionals - Bedrooms:
- 2
- Total Baths:
- 1
- Sq. Ft. (Total):
- 1000
- Tax Year:
- 2025
- Taxes:
- $4, 708
- Association Fees:
Location and Move In Ready! One of the more updated townhomes in the Riverwatch Association with an updated kitchen, updated bath, and more! Only 5 minutes to UVM, UVM Medical, downtown Winooski, and Burlington's Church Street. Enter into the end unit townhouse and you're greeted by a tasteful laminate vinyl tile in the entryway and kitchen, an updated kitchen with updated cabinets and brand new livingstone countertops and all stainless steel appliances. As you continue into the living/dining area you're greeted by sunshine, from the ample windows, that bounces off of the hardwood floors. All of the windows on the first floor, including the slider, have been replaced. There is a small ground level peaceful private deck out the back. Also on the first floor you'll find a washer and dryer. On the second level the floors have been replaced with laminate flooring. The spacious bedrooms have great natural light, and great closet space (one even has a walk in closet). The bathroom has an newer vanity. This townhouse comes with one garage spot which also boasts a EV charger (only for this unit) and there is plenty of unassigned visitor parking. The association has a beautiful in ground pool, walking paths, and nice places to sit and relax. HOA dues include almost everything! Heat, hot water, trash, water and sewer, etc! Move in and enjoy! This is home!
Interior Features
- # Of Stories:
- 2
- Sq. Ft. (Total):
- 1000
- Sq. Ft. (Above Ground):
- 1000
- Sq. Ft. (Below Ground):
- 0
- Sq. Ft. Unfinished:
- 0
- Rooms:
- 4
- Bedrooms:
- 2
- Baths:
- 1
- Interior Desc:
- Coin Laundry, Blinds, Dining Area, Elevator, Living/Dining, Natural Light, Laundry - 1st Floor, Common Heating/Cooling
- Appliances Included:
- Dishwasher, Dryer, Microwave, Refrigerator, Washer, Stove - Electric
- Flooring:
- Hardwood, Laminate
- Heating Cooling Fuel:
- Gas - Natural
- Water Heater:
- Basement Desc:
Exterior Features
- Style of Residence:
- Townhouse
- House Color:
- Time Share:
- No
- Resort:
- No
- Exterior Desc:
- Exterior Details:
- Deck
- Amenities/Services:
- Land Desc.:
- Condo Development, Landscaped, Pond, Sidewalks, Walking Trails
- Suitable Land Usage:
- Roof Desc.:
- Shingle
- Driveway Desc.:
- Paved
- Foundation Desc.:
- Concrete
- Sewer Desc.:
- Public
- Garage/Parking:
- Yes
- Garage Spaces:
- 1
- Road Frontage:
- 0
Other Information
- List Date:
- 2024-09-05
- Last Updated:
- 2024-10-15 18:16:33


