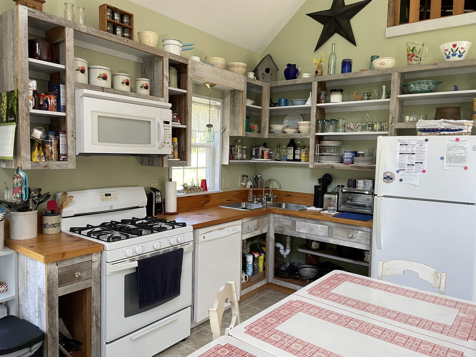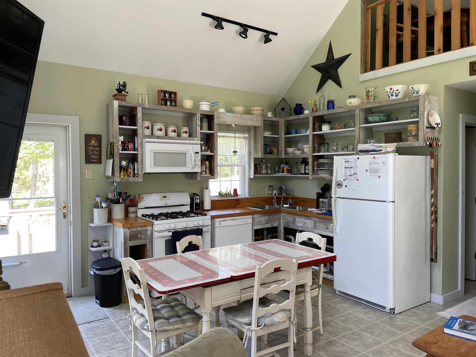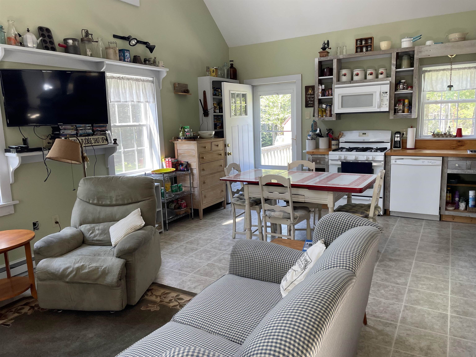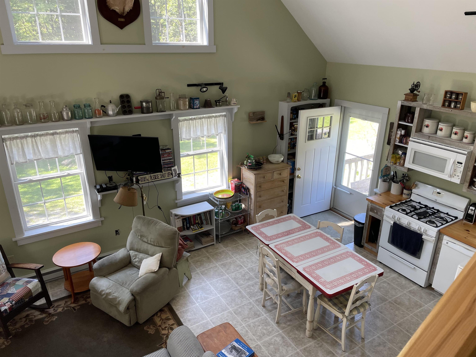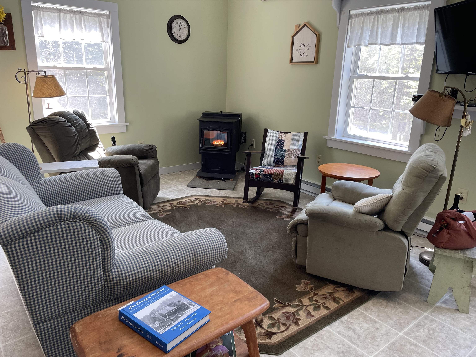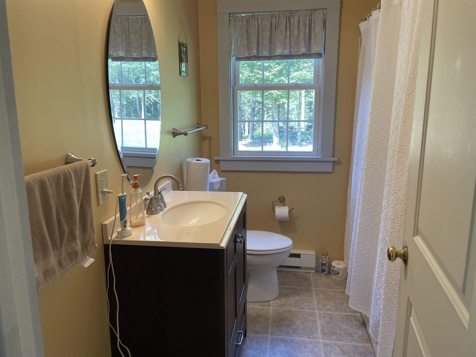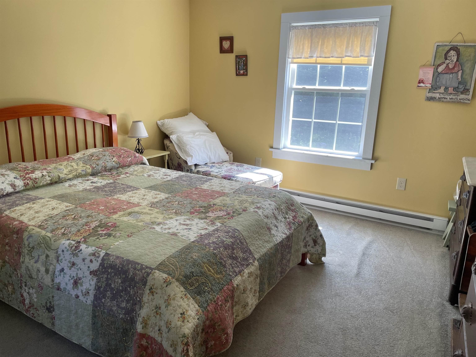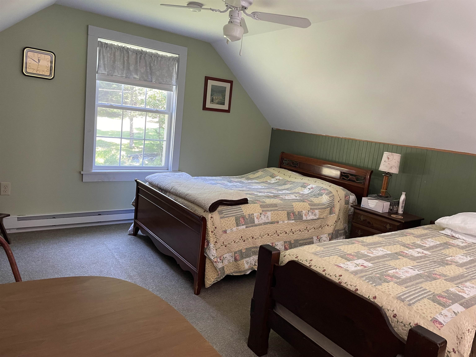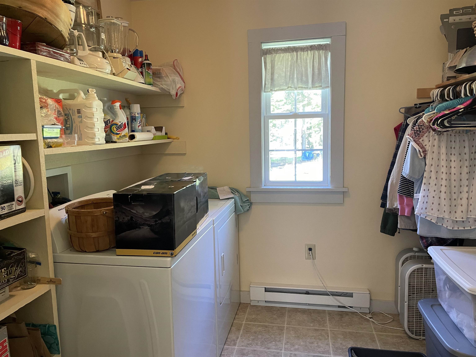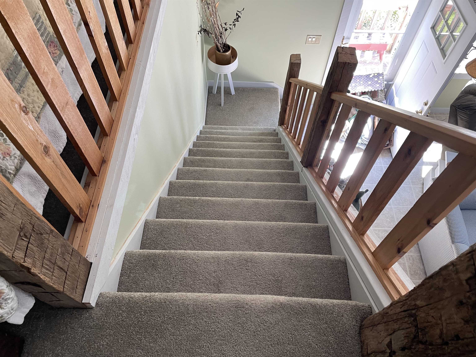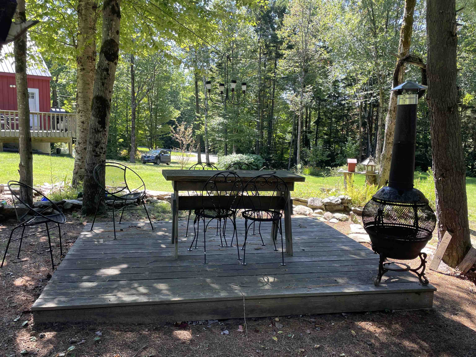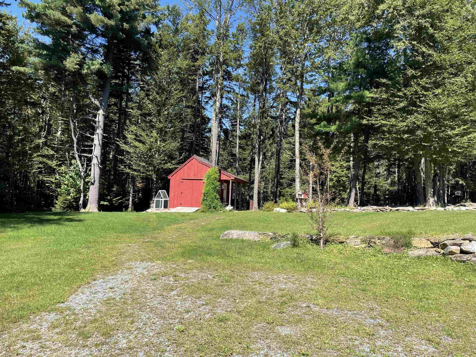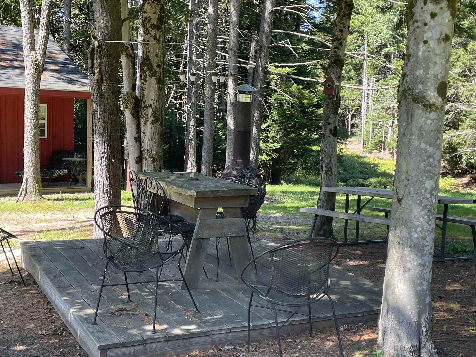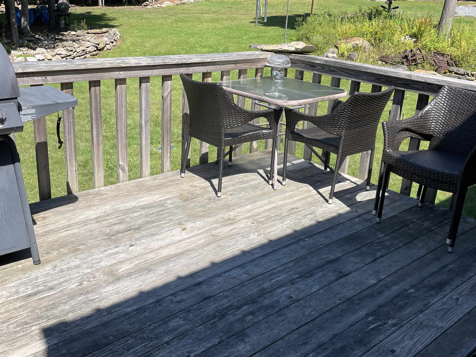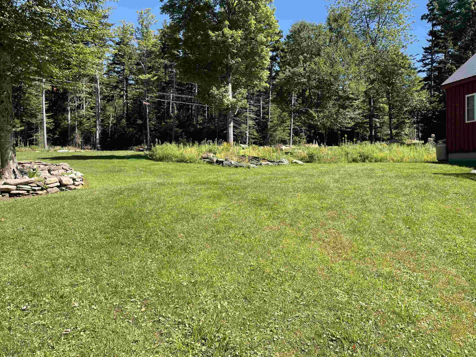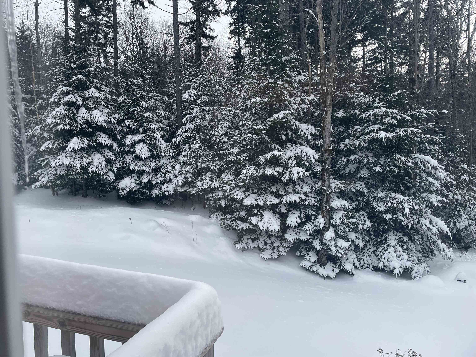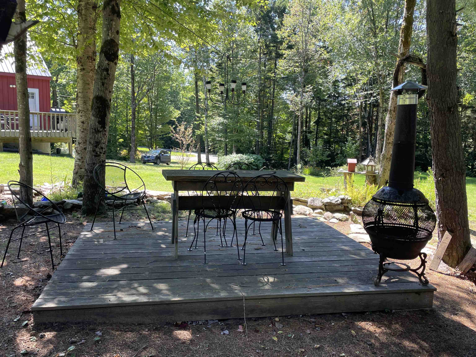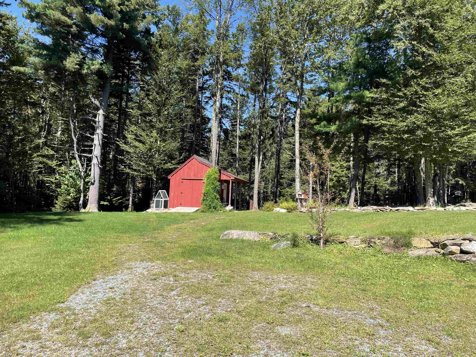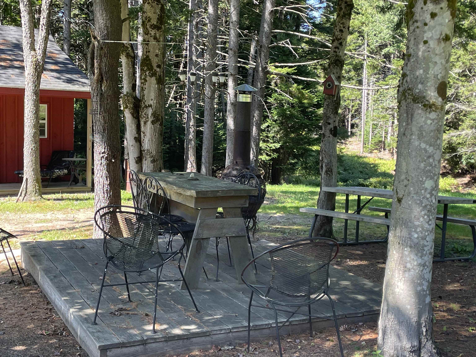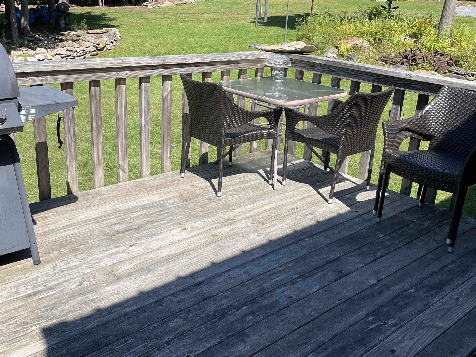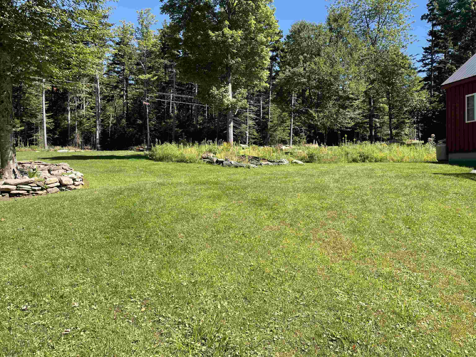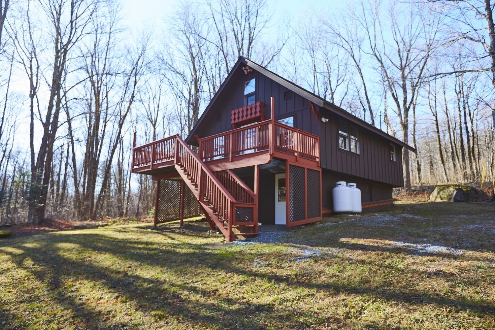1 of 27
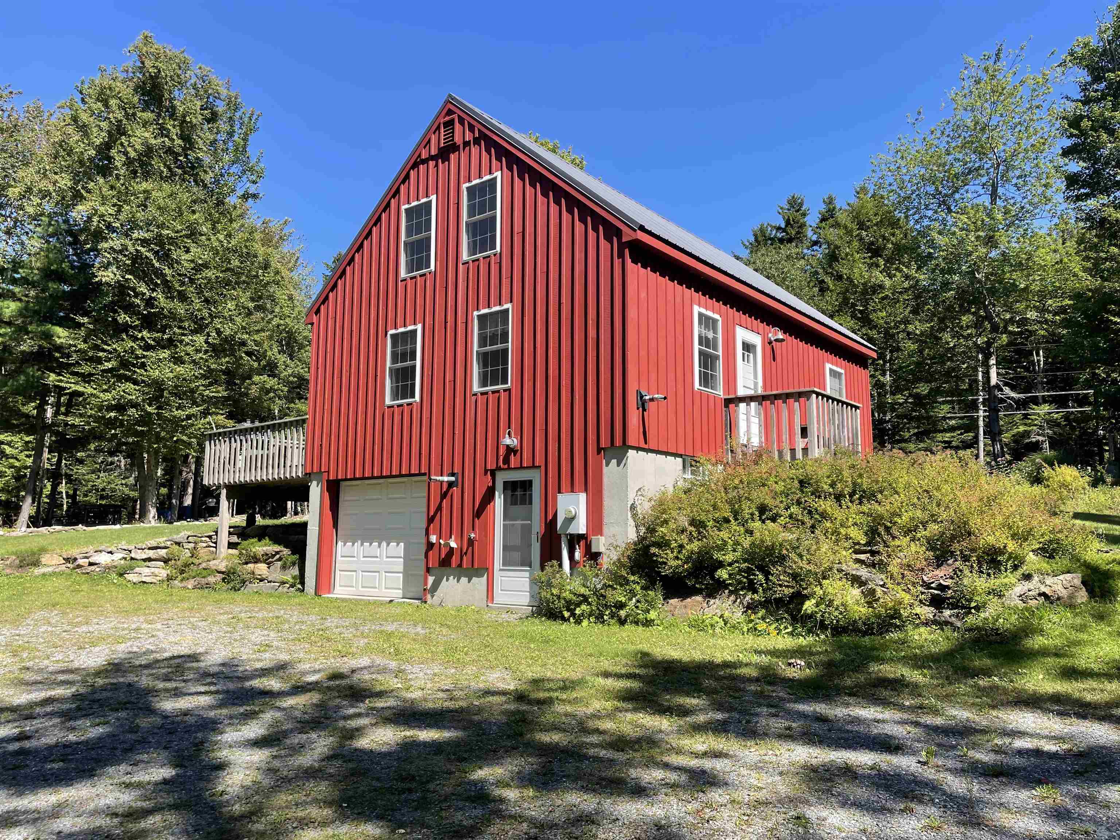
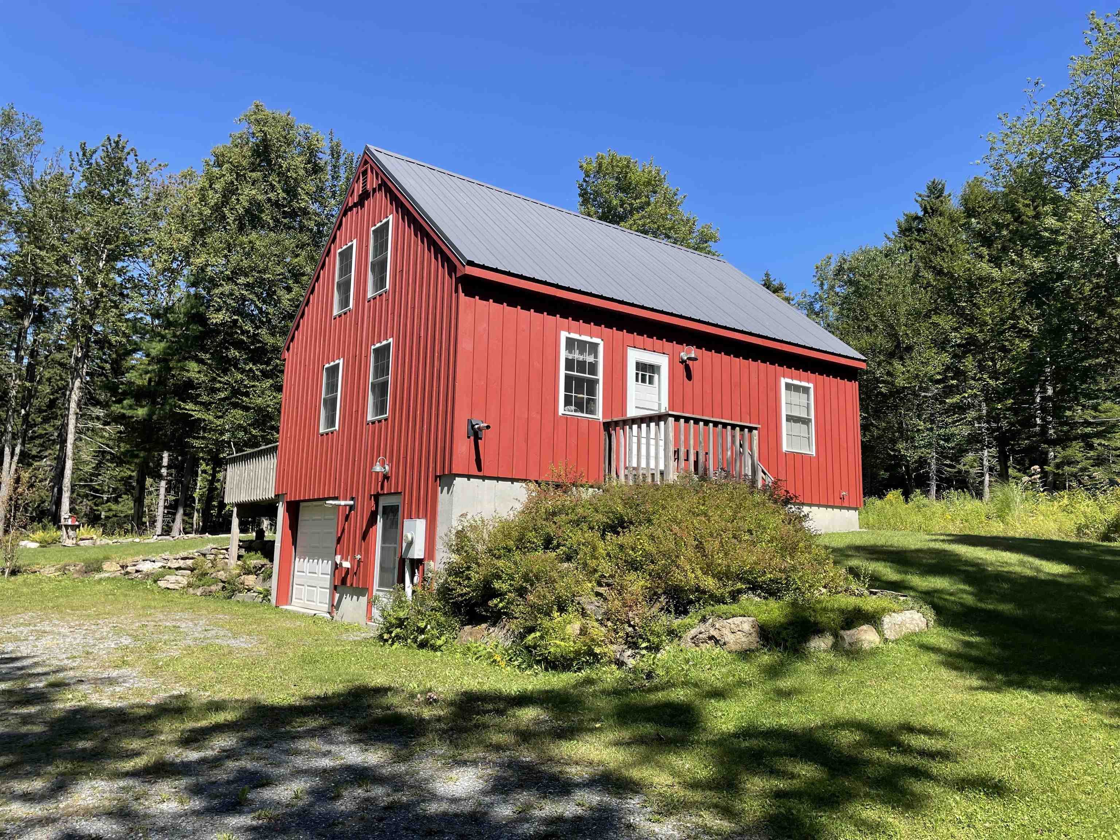

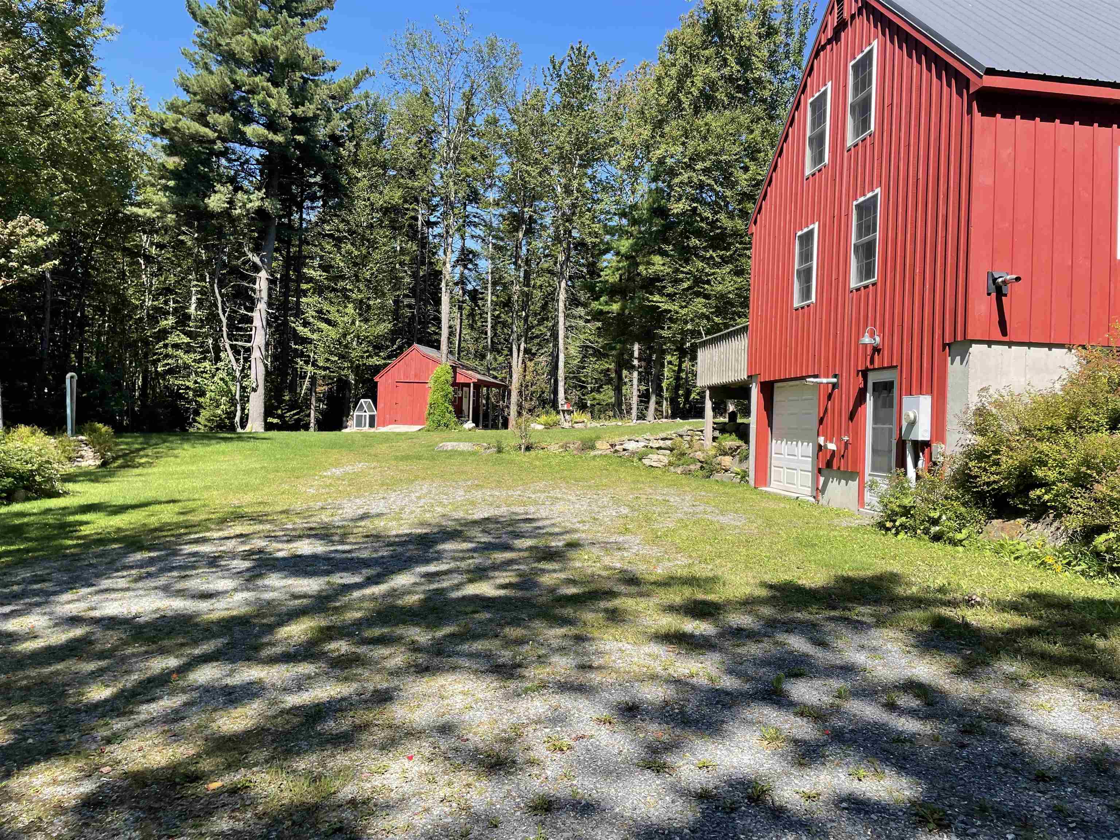

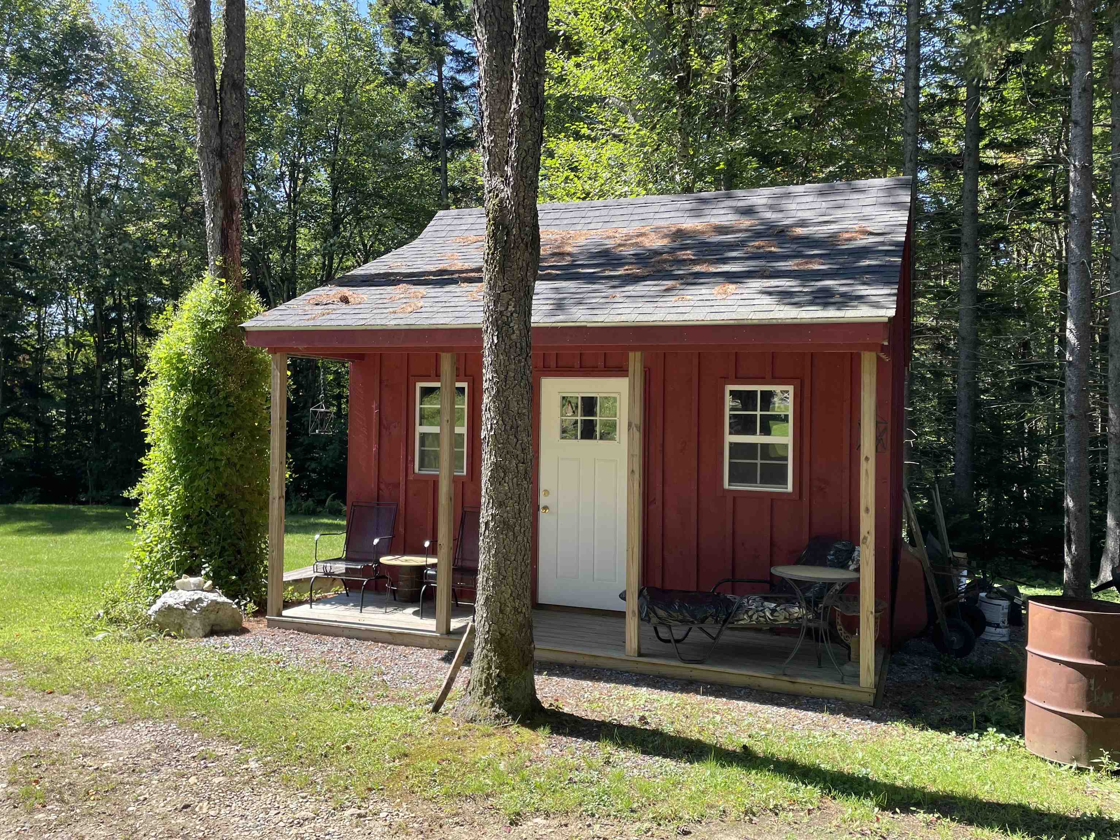
General Property Information
- Property Status:
- Active Under Contract
- Price:
- $349, 900
- Assessed:
- $0
- Assessed Year:
- County:
- VT-Bennington
- Acres:
- 10.30
- Property Type:
- Single Family
- Year Built:
- 2014
- Agency/Brokerage:
- Monica Sumner
BHG Masiello Keene - Bedrooms:
- 2
- Total Baths:
- 1
- Sq. Ft. (Total):
- 964
- Tax Year:
- 2024
- Taxes:
- $4, 530
- Association Fees:
Looking for a turnkey, cozy retreat? This thoughtfully designed property, just 10 years old, is ready for a new owner to enjoy its serene country charm. The current owner crafted this dream oasis from the ground up, offering a low-maintenance lifestyle. The home features a full basement with space for a car, ATV, or snowmobiles. On the main floor, you'll find a bedroom with a walk-in closet shared with the laundry room, and a full bath nearby. The open-concept living area combines the living room and kitchen/dining space seamlessly. The loft area includes additional sleeping space counted as the second bedroom. Outside, a shaded deck offers the perfect spot for dining and relaxation, and a charming shed provides storage for gardening tools. The property boasts 10 plus acres of ample open land for gardening and exploring, with trails winding through the surrounding woods—ideal for snowmobilers and ATV enthusiasts. Embrace the peace and quiet of Southern Vermont on your own slice of paradise.
Interior Features
- # Of Stories:
- 1.5
- Sq. Ft. (Total):
- 964
- Sq. Ft. (Above Ground):
- 964
- Sq. Ft. (Below Ground):
- 0
- Sq. Ft. Unfinished:
- 768
- Rooms:
- 4
- Bedrooms:
- 2
- Baths:
- 1
- Interior Desc:
- Cathedral Ceiling, Ceiling Fan, Dining Area, Kitchen/Living, Laundry Hook-ups, Natural Light, Laundry - 1st Floor
- Appliances Included:
- Dryer, Washer, Stove - Gas
- Flooring:
- Carpet, Vinyl
- Heating Cooling Fuel:
- Electric, Pellet
- Water Heater:
- Basement Desc:
- Climate Controlled, Concrete, Concrete Floor, Daylight, Full, Unfinished, Walkout, Exterior Access, Stairs - Basement
Exterior Features
- Style of Residence:
- Chalet
- House Color:
- Red
- Time Share:
- No
- Resort:
- No
- Exterior Desc:
- Exterior Details:
- Deck, Garden Space, Shed, Storage
- Amenities/Services:
- Land Desc.:
- Country Setting, Field/Pasture, Landscaped, Open, Secluded, Wooded, Rural, Near ATV Trail
- Suitable Land Usage:
- Roof Desc.:
- Metal
- Driveway Desc.:
- Gravel
- Foundation Desc.:
- Concrete, Poured Concrete
- Sewer Desc.:
- 1500+ Gallon
- Garage/Parking:
- Yes
- Garage Spaces:
- 1
- Road Frontage:
- 621
Other Information
- List Date:
- 2024-09-04
- Last Updated:
- 2025-02-27 15:33:27


