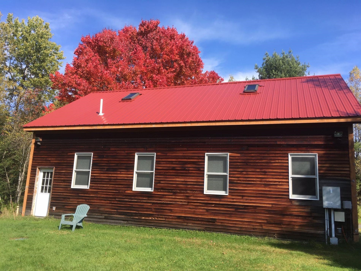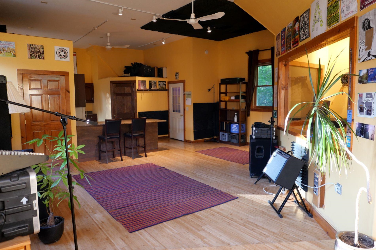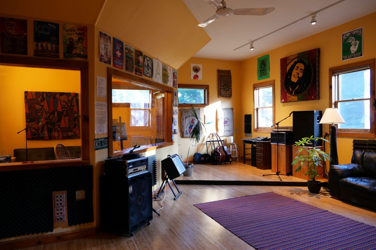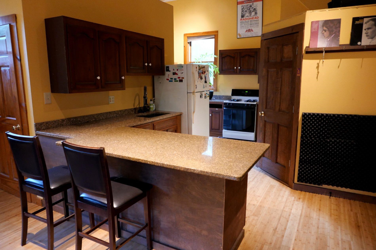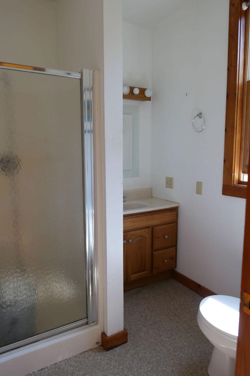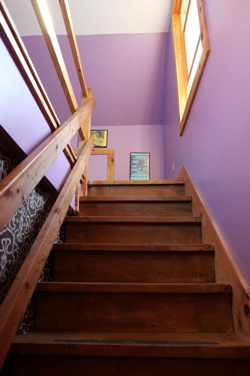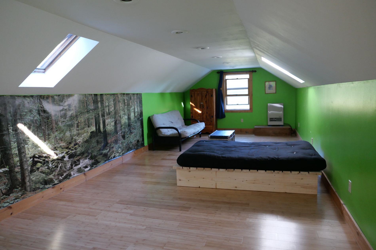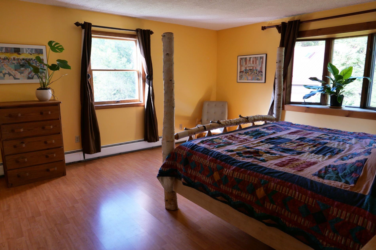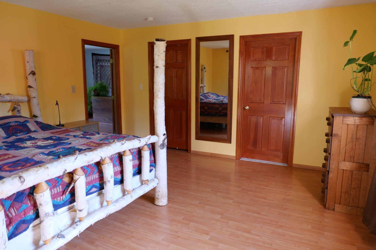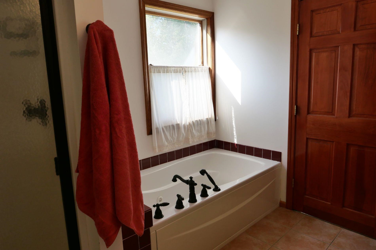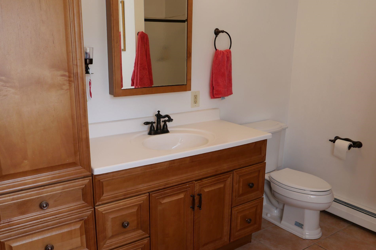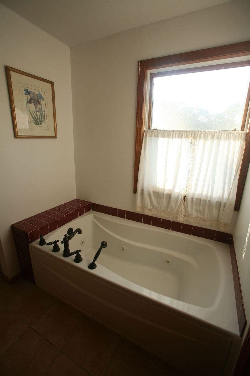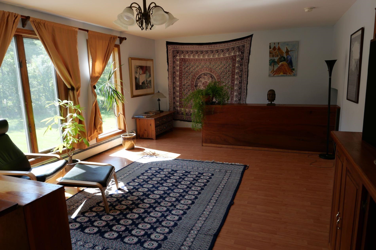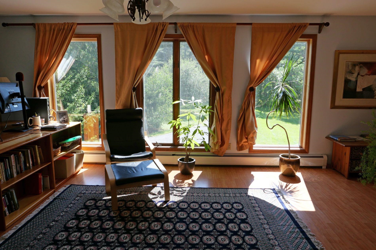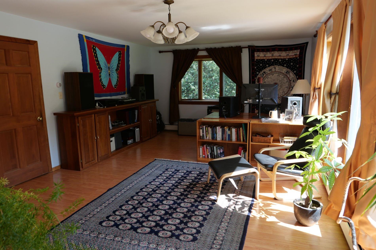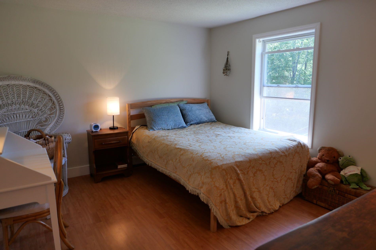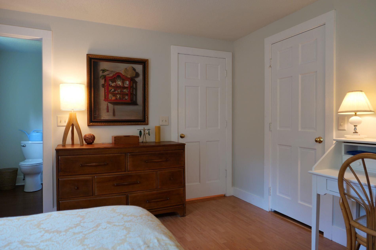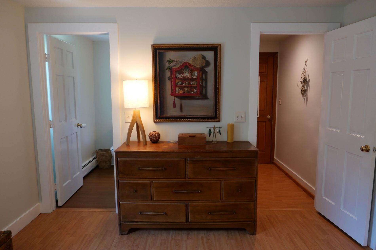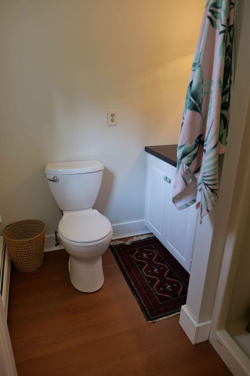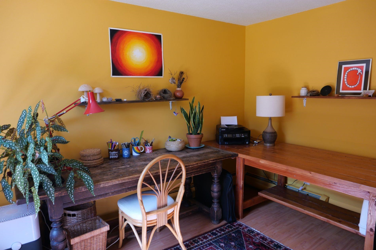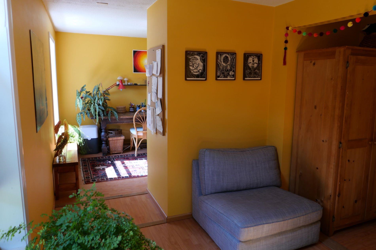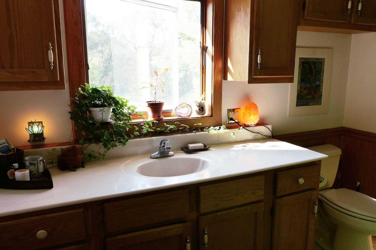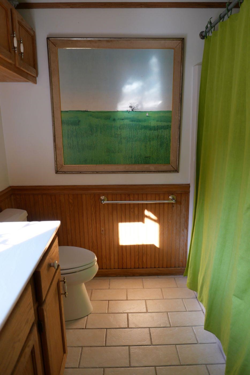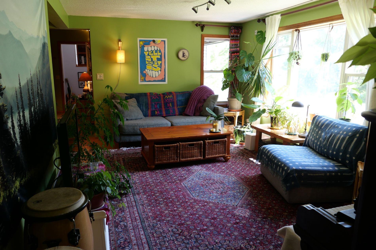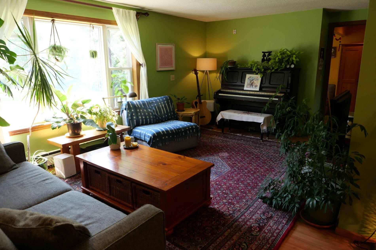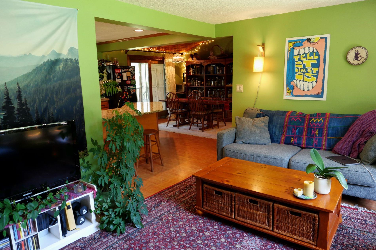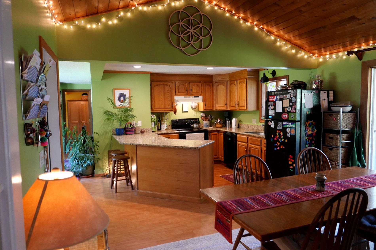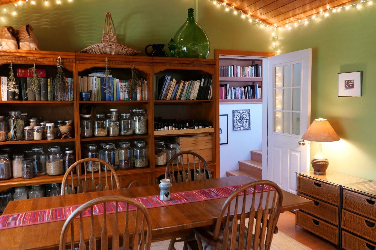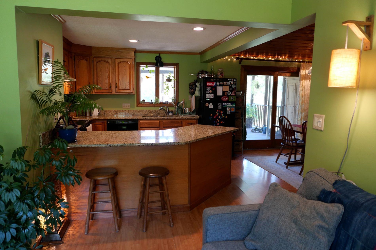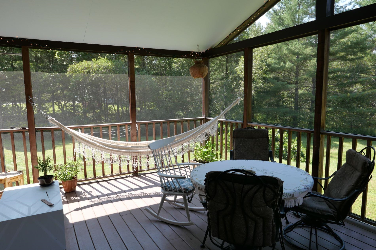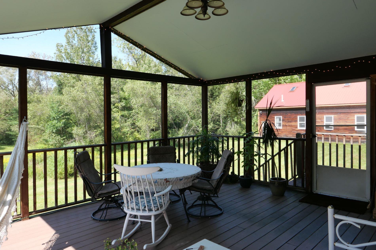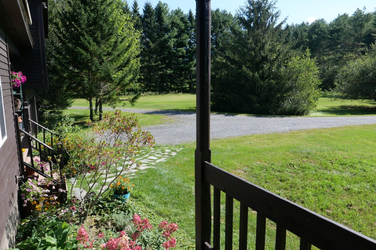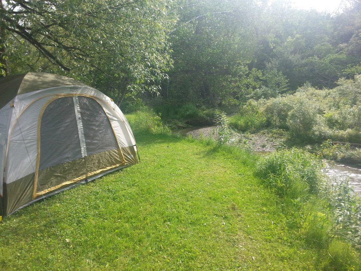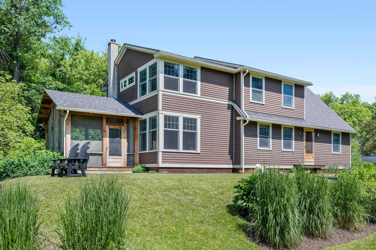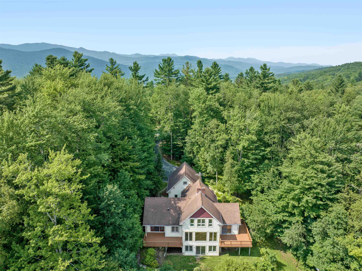1 of 40

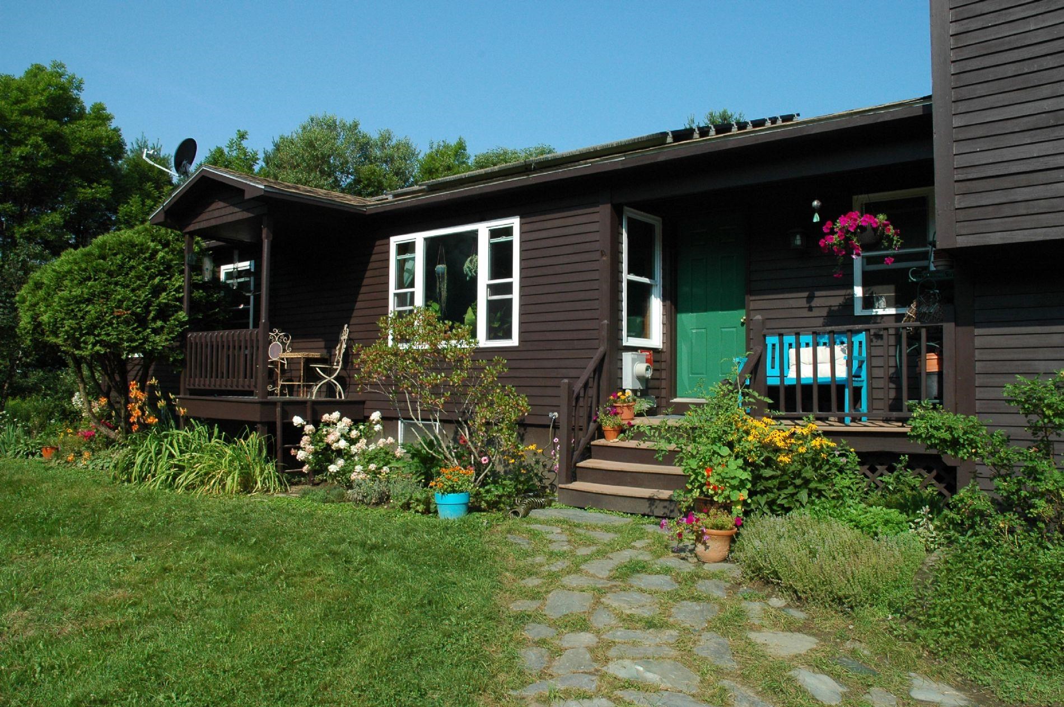
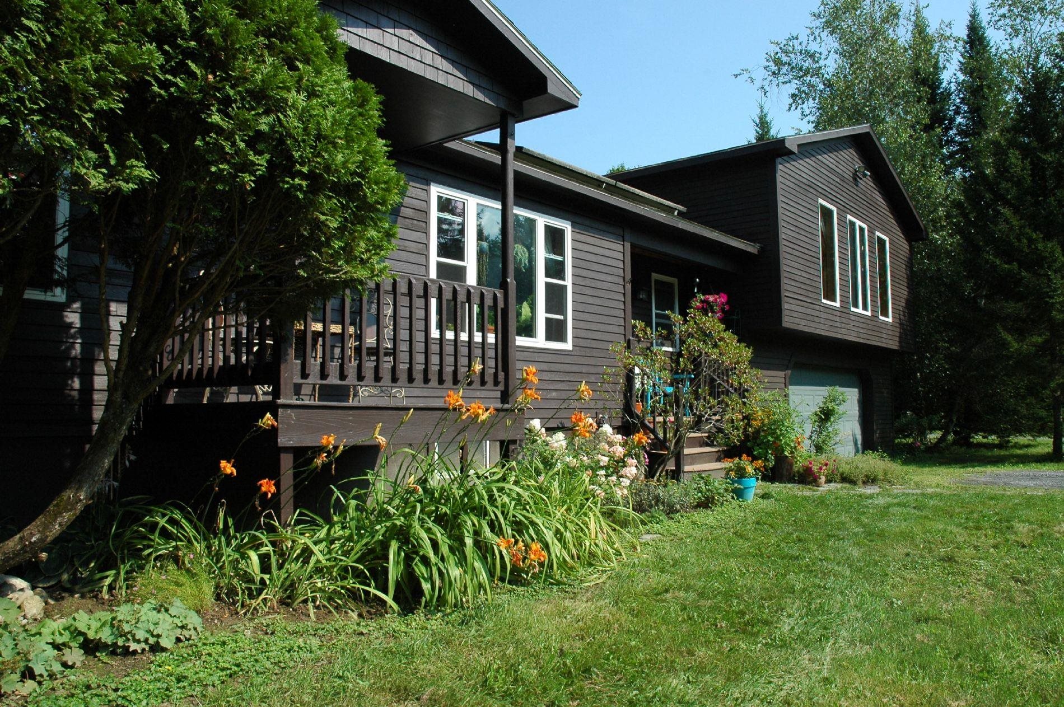
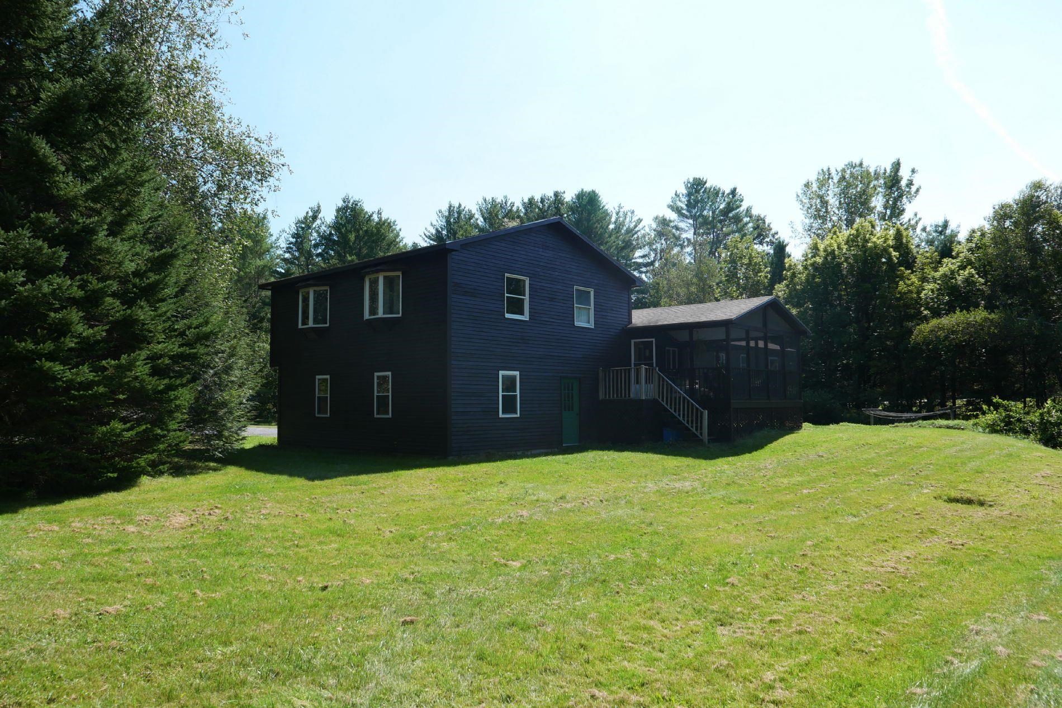
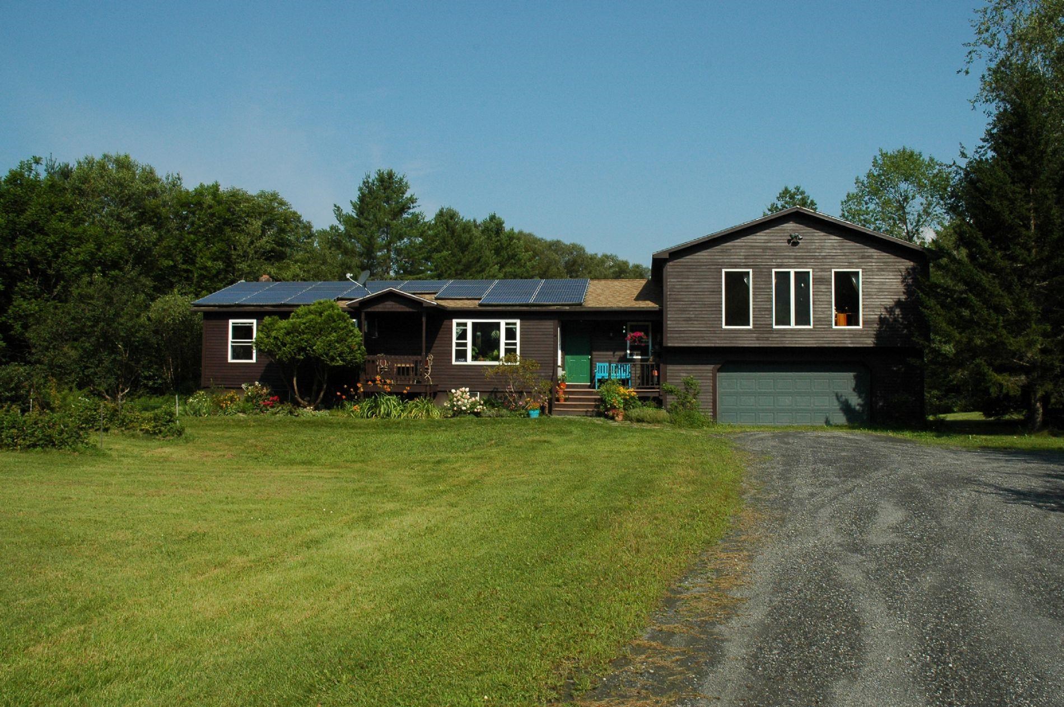
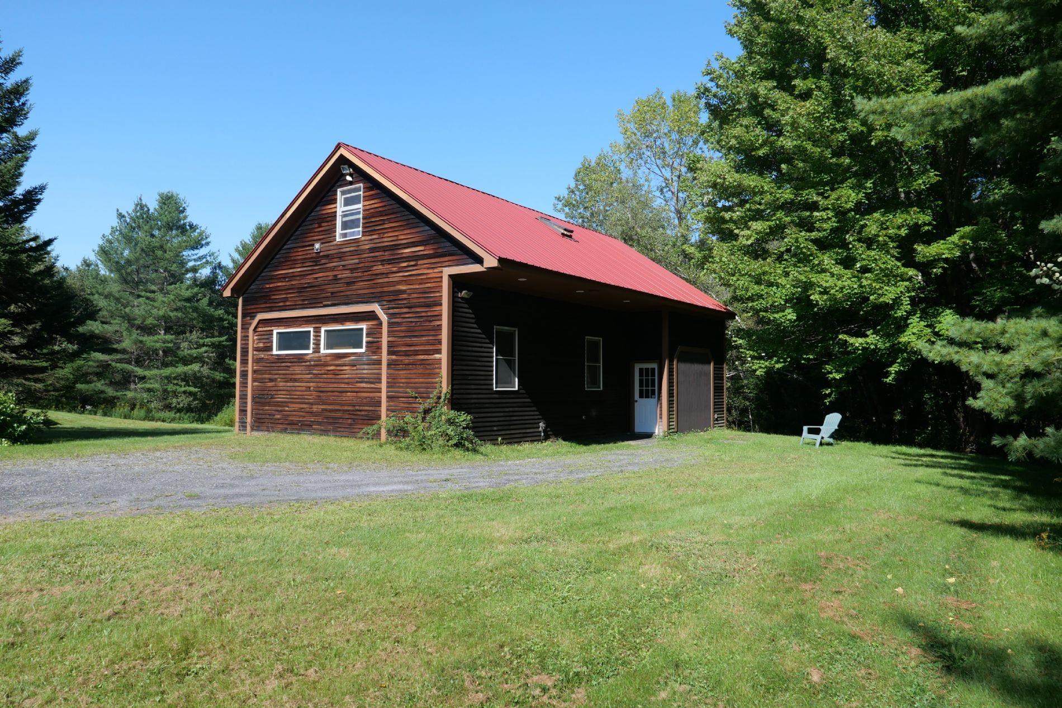
General Property Information
- Property Status:
- Active
- Price:
- $875, 000
- Assessed:
- $0
- Assessed Year:
- County:
- VT-Washington
- Acres:
- 3.54
- Property Type:
- Single Family
- Year Built:
- 1971
- Agency/Brokerage:
- Dave White
OwnerEntry.com - Bedrooms:
- 3
- Total Baths:
- 3
- Sq. Ft. (Total):
- 2361
- Tax Year:
- 2024
- Taxes:
- $9, 910
- Association Fees:
This unique home is situated on an almost ideal parcel of land, nestled in the valley between the Green and Worcester mountain ranges. Located on a quiet cul-de-sac in Waterbury Center, this property features TWO highly functional buildings. The split level MAIN HOUSE (2, 360 sq ft) has 3 bedrooms and 3 bathrooms. The STUDIO BUILDING (1, 416 sq ft) is currently permitted as a home office and has all necessary components to function independently: water, sewer, electricity, heat, internet, a full kitchen and 3/4 bathroom. 12 foot high ceilings create a loft-like atmosphere and add considerable ambiance to this open-concept floor plan. For the past 8 years, this building has served as a music studio and rehearsal space where many talented artists have gathered and played. Prior to that, it housed the owner’s financial software firm. The large yard, brook, and screened-in porch create an idyllic place to enjoy Vermont's seasons and splendors, with plenty of room to garden, gather together, and grow.
Interior Features
- # Of Stories:
- 2
- Sq. Ft. (Total):
- 2361
- Sq. Ft. (Above Ground):
- 1997
- Sq. Ft. (Below Ground):
- 364
- Sq. Ft. Unfinished:
- 700
- Rooms:
- 7
- Bedrooms:
- 3
- Baths:
- 3
- Interior Desc:
- Appliances Included:
- Flooring:
- Heating Cooling Fuel:
- Oil
- Water Heater:
- Basement Desc:
- Concrete, Full, Partially Finished, Interior Access
Exterior Features
- Style of Residence:
- Other
- House Color:
- Time Share:
- No
- Resort:
- Exterior Desc:
- Exterior Details:
- Deck, Garden Space, Hot Tub, Porch
- Amenities/Services:
- Land Desc.:
- Level, Wooded
- Suitable Land Usage:
- Roof Desc.:
- Shingle - Asphalt
- Driveway Desc.:
- Other
- Foundation Desc.:
- Poured Concrete
- Sewer Desc.:
- Private
- Garage/Parking:
- Yes
- Garage Spaces:
- 2
- Road Frontage:
- 1
Other Information
- List Date:
- 2024-09-04
- Last Updated:
- 2024-09-07 17:50:42


