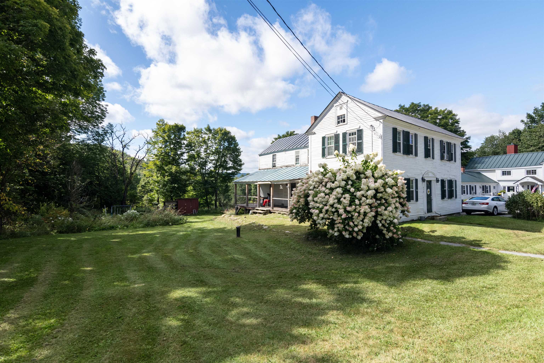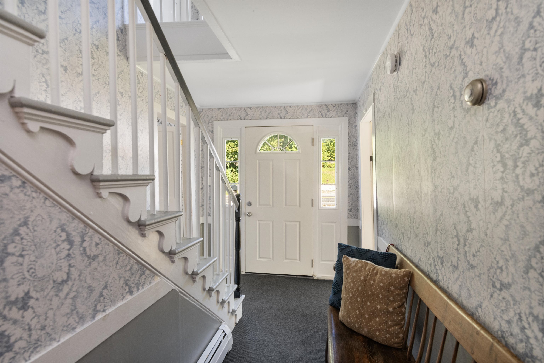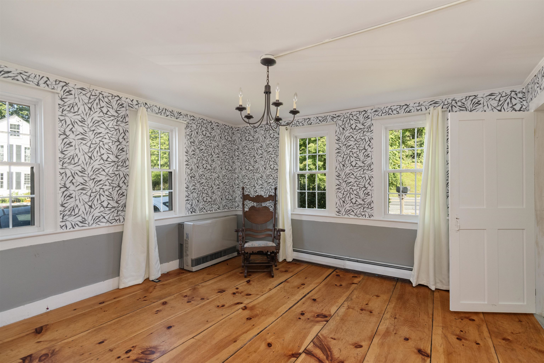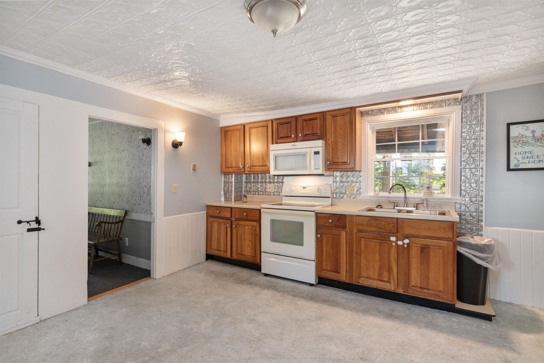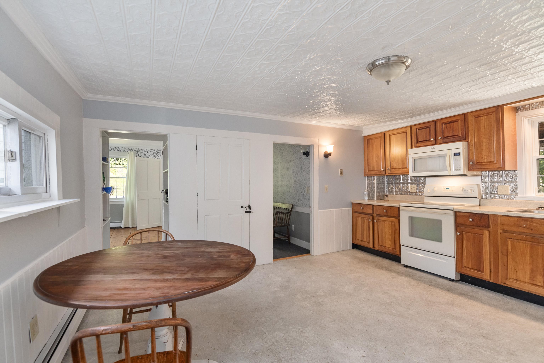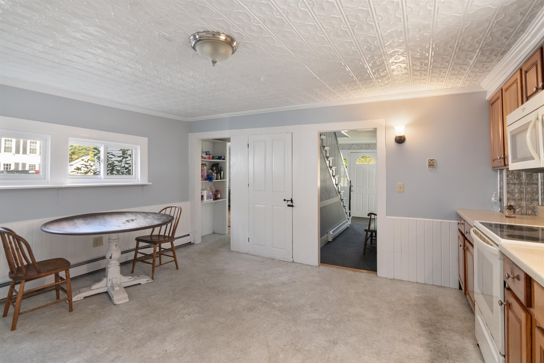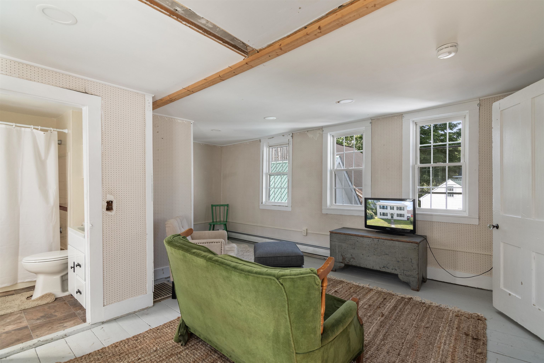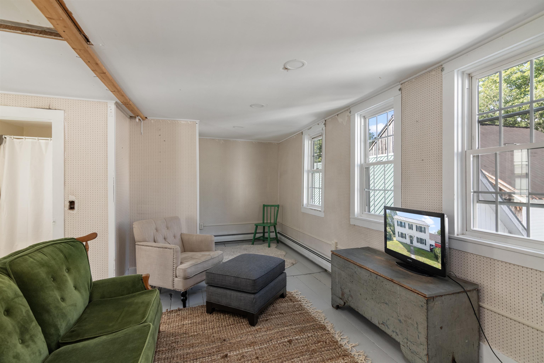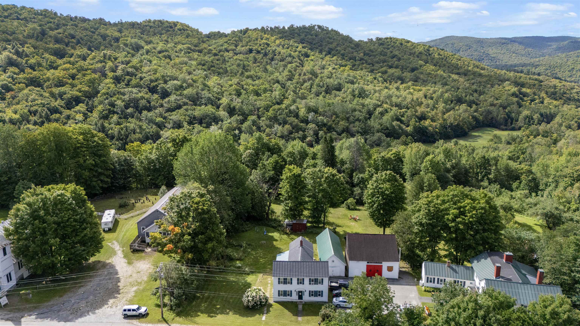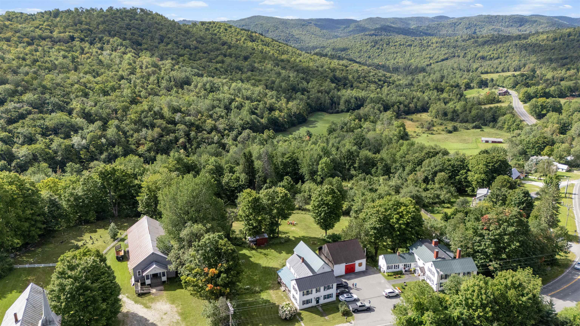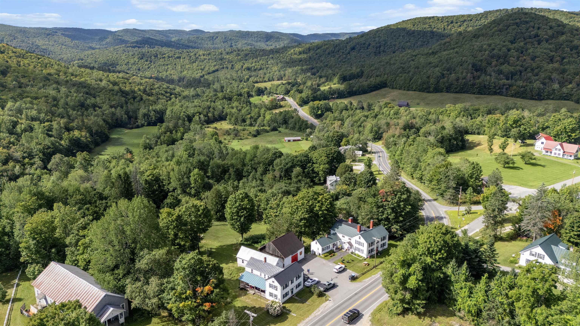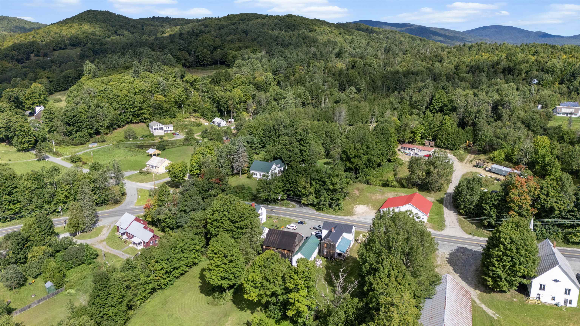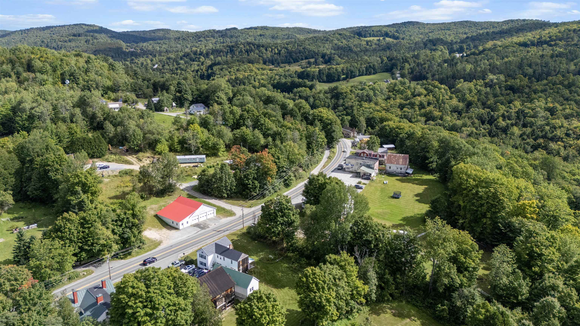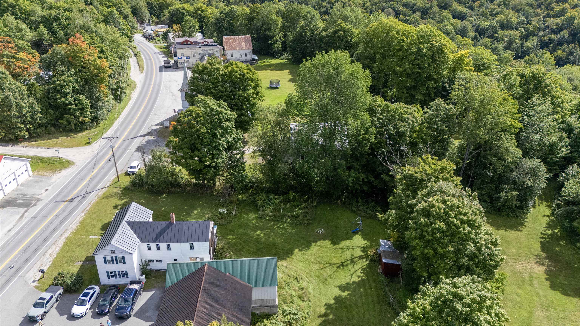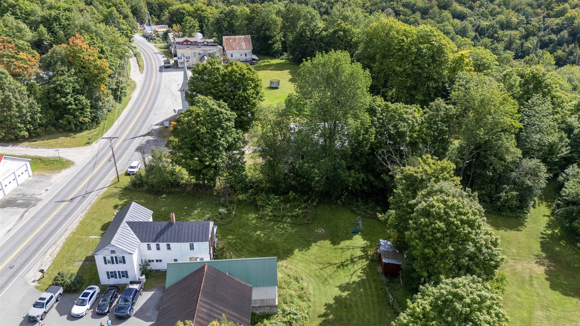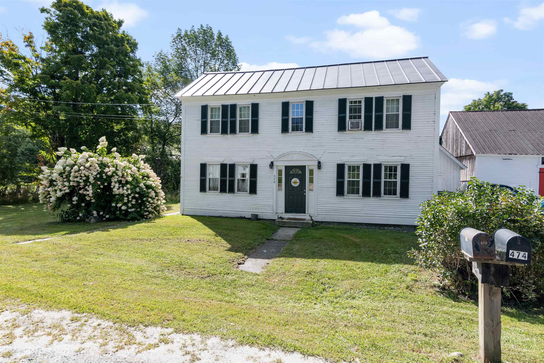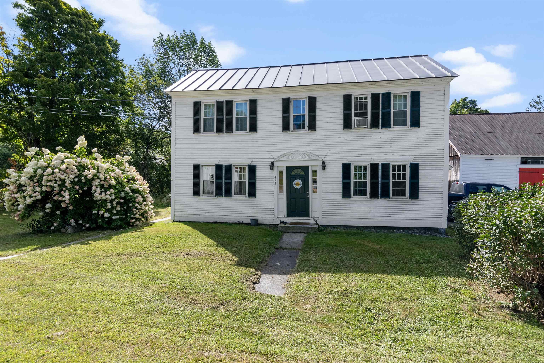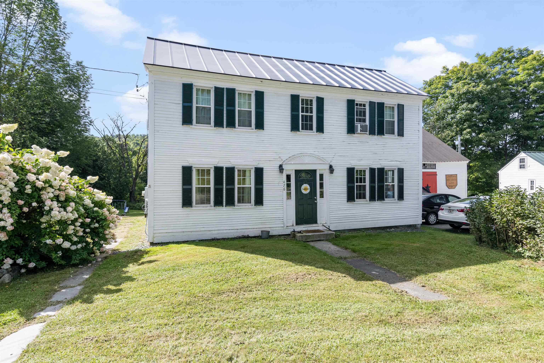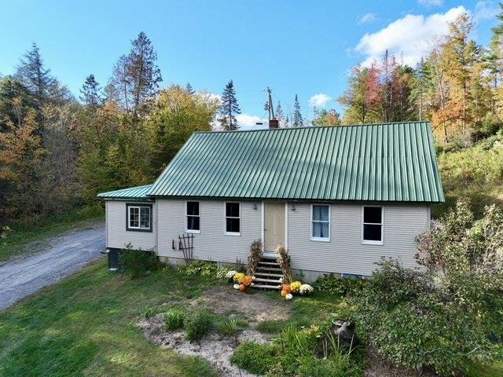1 of 48
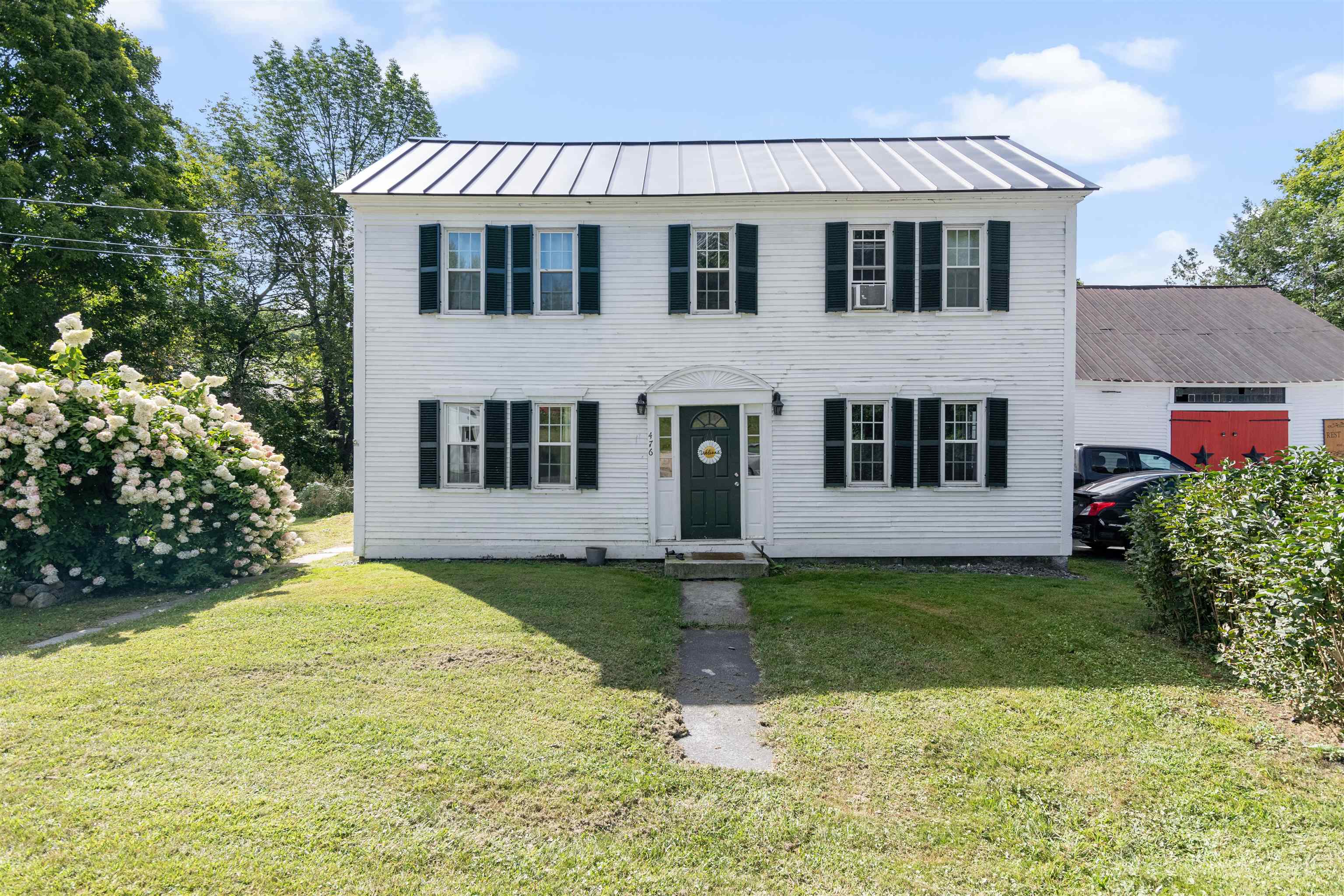



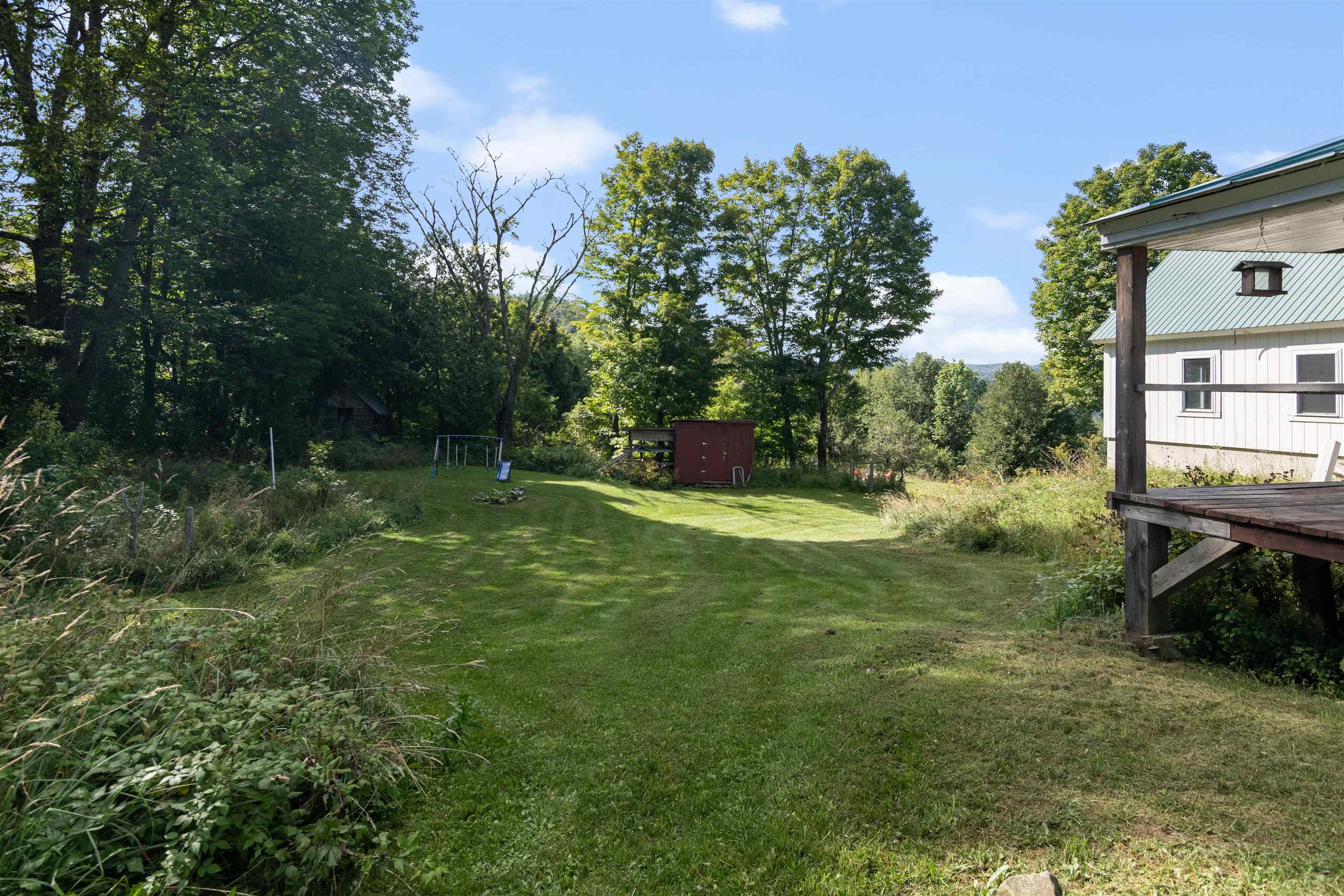

General Property Information
- Property Status:
- Active
- Price:
- $320, 000
- Assessed:
- $0
- Assessed Year:
- County:
- VT-Orange
- Acres:
- 0.50
- Property Type:
- Single Family
- Year Built:
- 1830
- Agency/Brokerage:
- Jeremy Collins
Ridgeline Real Estate - Bedrooms:
- 3
- Total Baths:
- 2
- Sq. Ft. (Total):
- 2242
- Tax Year:
- 2024
- Taxes:
- $2, 950
- Association Fees:
Step into the past while enjoying the best modern living with this delightful 1830s home, beautifully positioned along VT Route 25 in the heart of Topsham. Offering 3 spacious bedrooms and 1.5 baths, this property exudes character and warmth with its timeless architectural details and thoughtful upgrades, ensuring your comfort and peace of mind. Recent enhancements ensure peace of mind and efficiency, including a new well pump and lining, an upgraded 200 amp electrical service with 80% new wiring, and a durable standing seam roof. The home is kept cozy year-round with a new boiler and hot water heater installed in 2023, featuring 6 individually controlled zones for personalized comfort. The large, detached garage offers endless possibilities—whether you envision a workshop, art studio, or simply a place to store your outdoor gear, this space is yours to transform. The expansive yard is perfect for gardening, entertaining, or just soaking up Vermont's natural beauty, inspiring a life of creativity and relaxation. This exceptional property combines the charm of a bygone era with all the conveniences of today. With its spacious rooms and large yard, there's ample opportunity to make it your own and create a home where history and modernity coexist perfectly!
Interior Features
- # Of Stories:
- 2
- Sq. Ft. (Total):
- 2242
- Sq. Ft. (Above Ground):
- 2242
- Sq. Ft. (Below Ground):
- 0
- Sq. Ft. Unfinished:
- 192
- Rooms:
- 6
- Bedrooms:
- 3
- Baths:
- 2
- Interior Desc:
- Attic - Hatch/Skuttle, Dining Area, Kitchen/Dining, Living/Dining, Natural Light, Natural Woodwork, Laundry - 1st Floor
- Appliances Included:
- Cooktop - Electric, Dryer, Microwave, Refrigerator, Water Heater - Electric
- Flooring:
- Hardwood, Laminate
- Heating Cooling Fuel:
- Oil
- Water Heater:
- Basement Desc:
- Dirt Floor
Exterior Features
- Style of Residence:
- Farmhouse
- House Color:
- Time Share:
- No
- Resort:
- No
- Exterior Desc:
- Exterior Details:
- Garden Space, Outbuilding, Shed
- Amenities/Services:
- Land Desc.:
- Country Setting, Sloping, Rural
- Suitable Land Usage:
- Roof Desc.:
- Metal
- Driveway Desc.:
- Paved
- Foundation Desc.:
- Stone
- Sewer Desc.:
- Septic
- Garage/Parking:
- Yes
- Garage Spaces:
- 3
- Road Frontage:
- 50
Other Information
- List Date:
- 2024-09-04
- Last Updated:
- 2025-02-07 20:51:54


