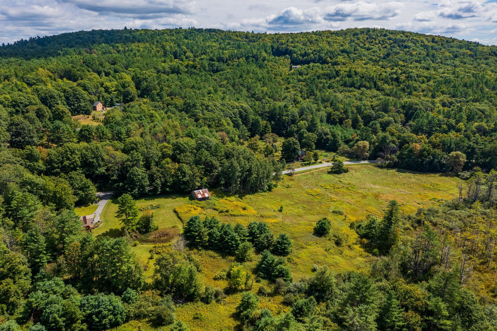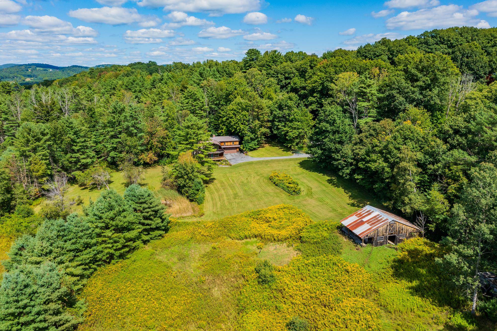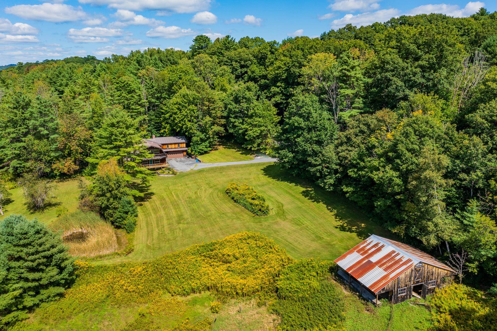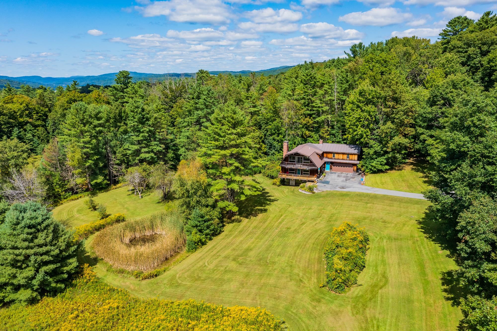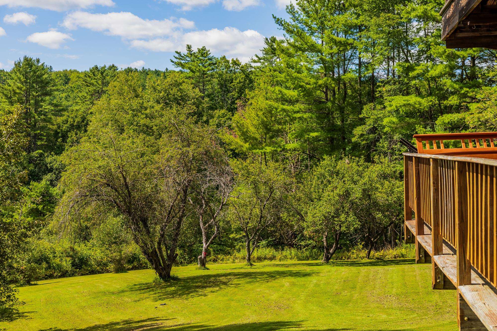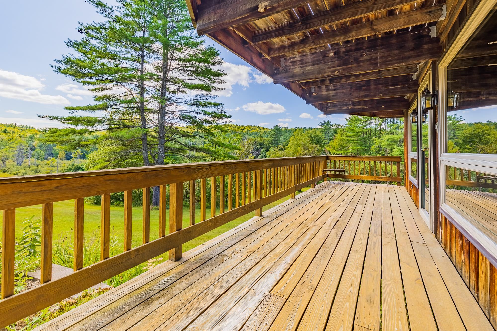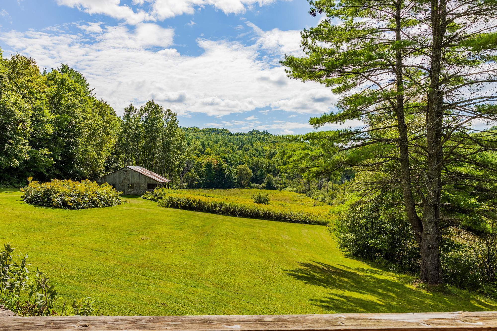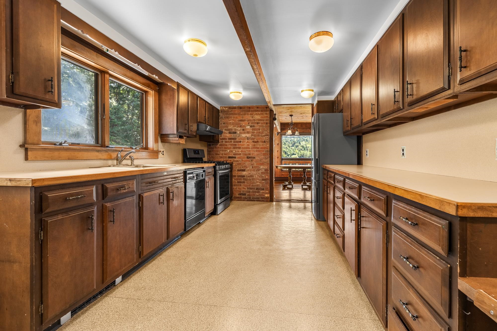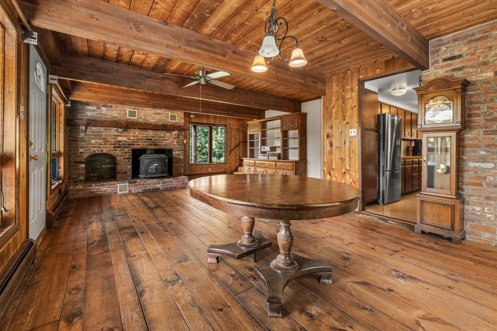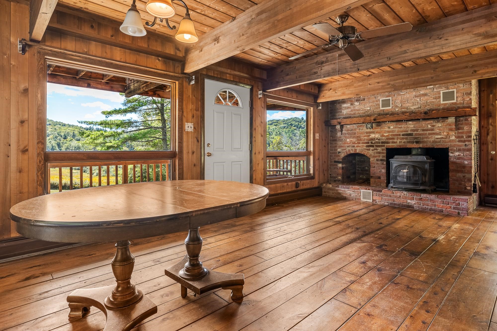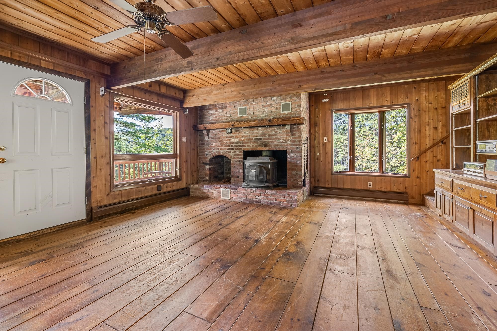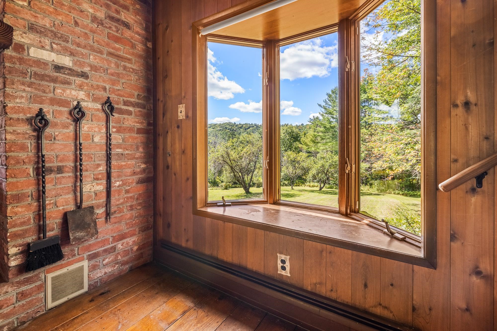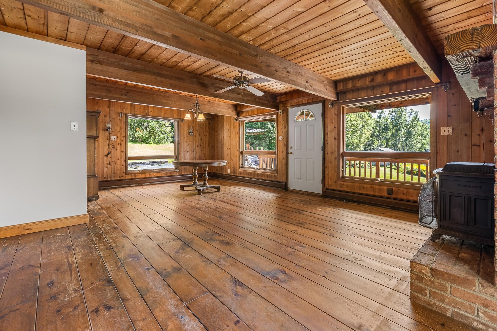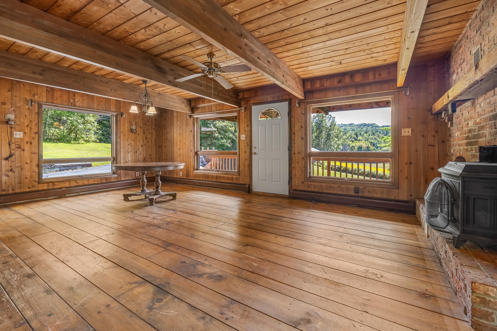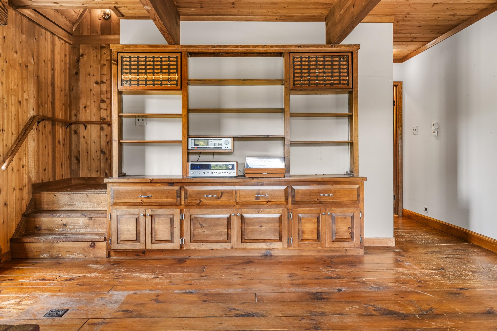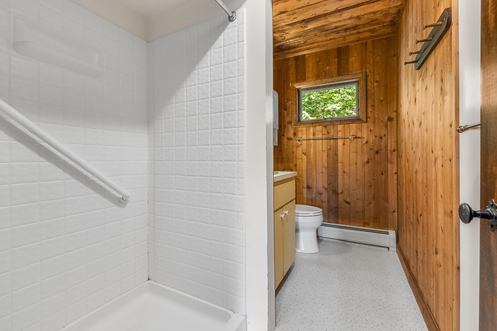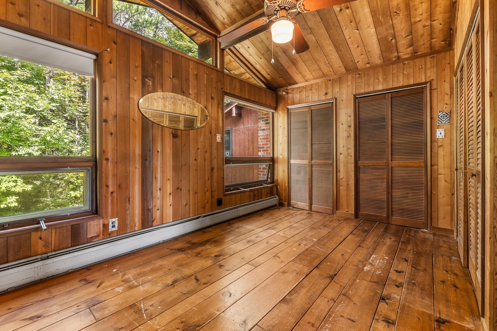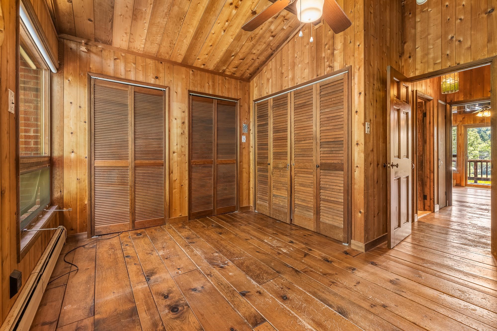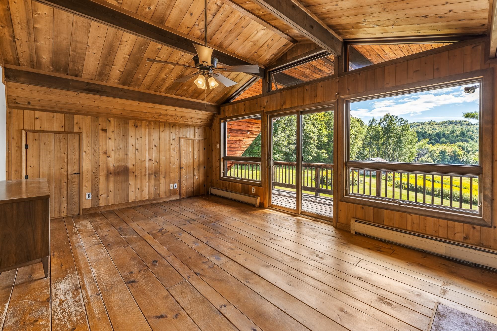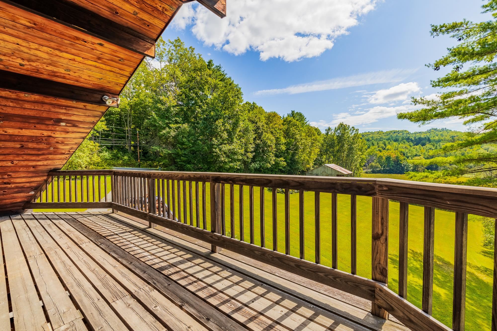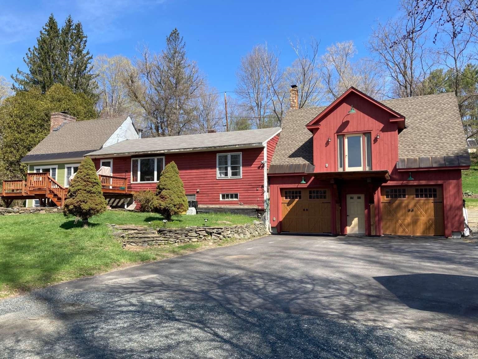1 of 50

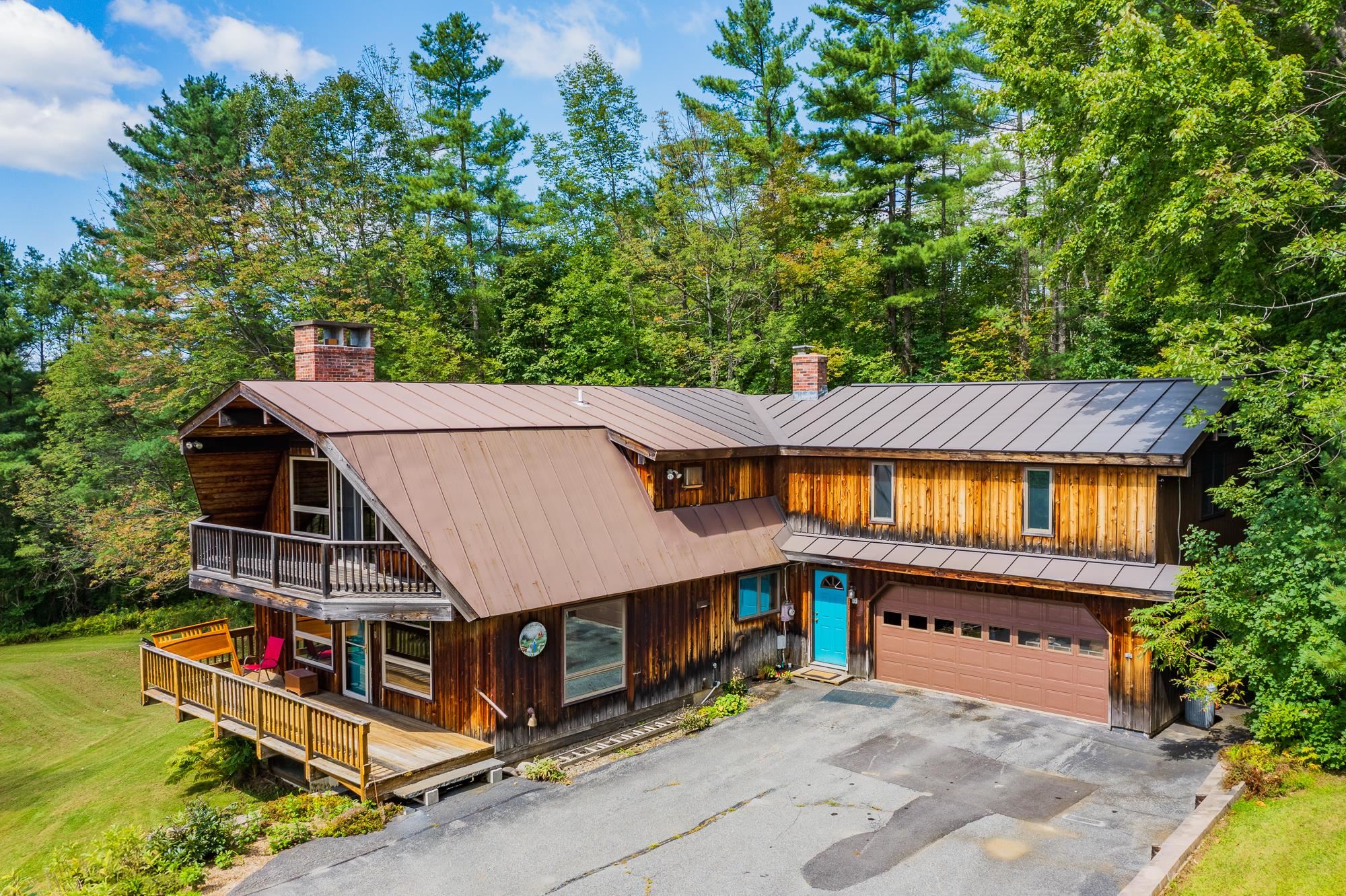
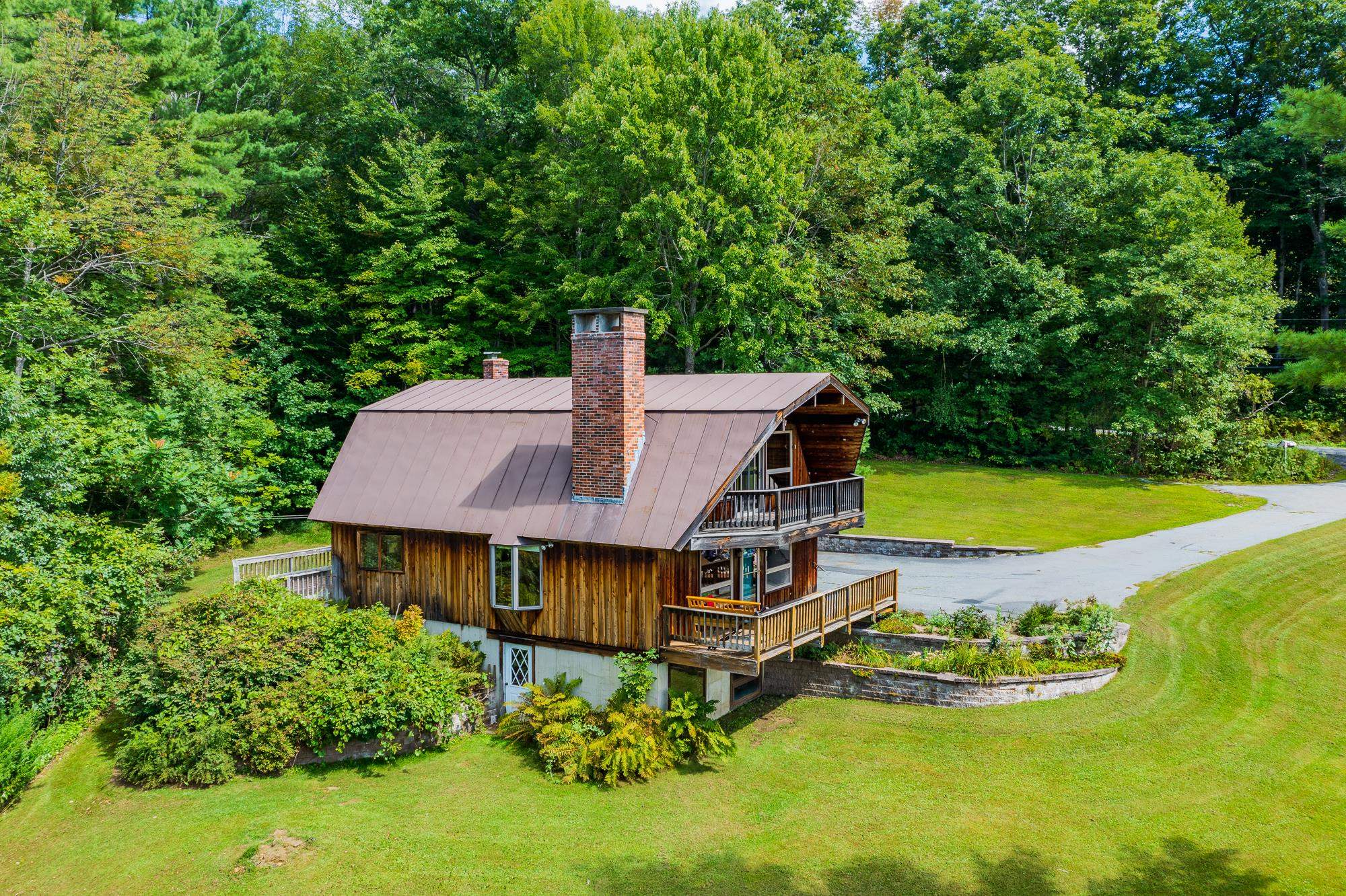


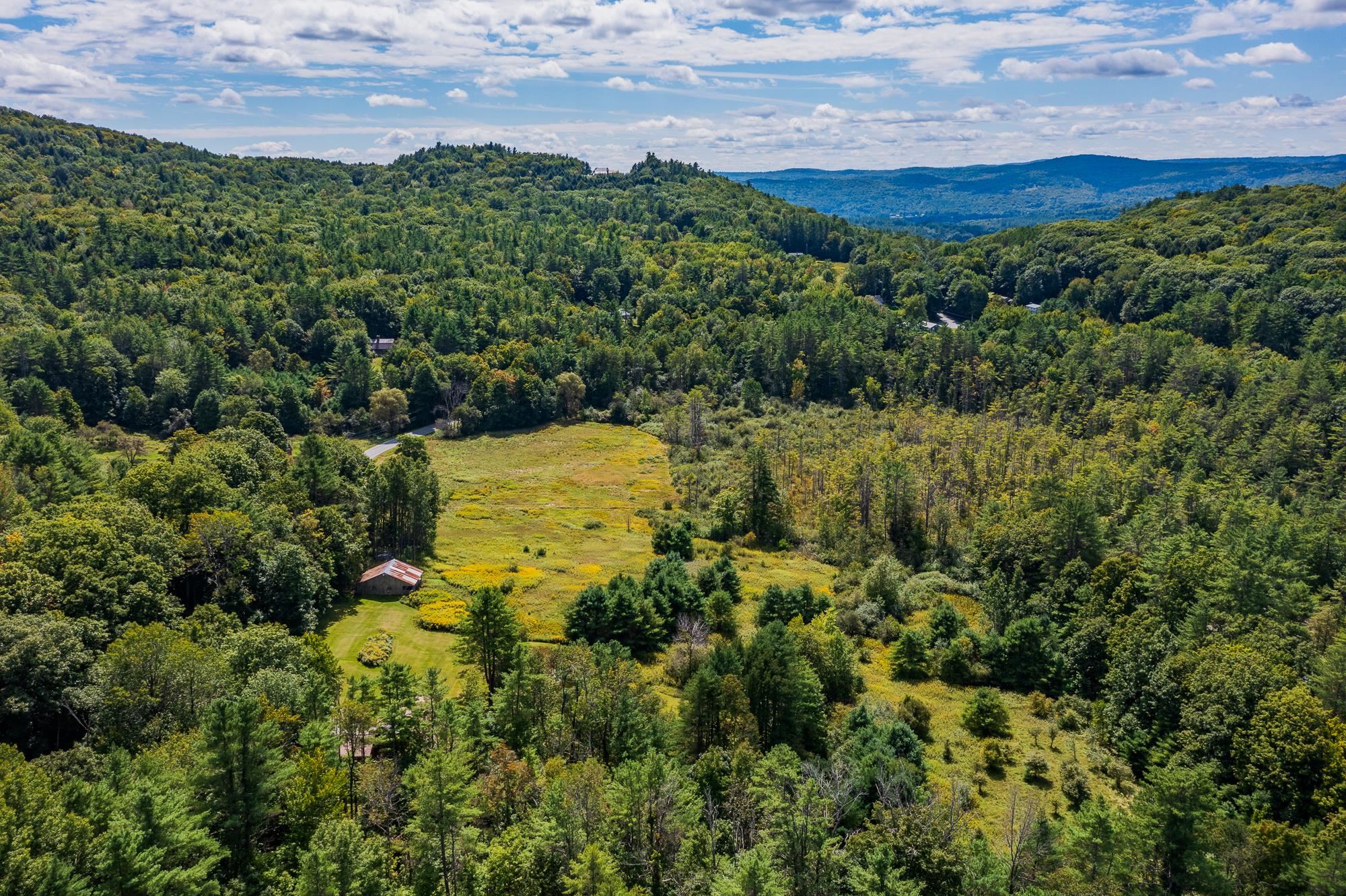
General Property Information
- Property Status:
- Active Under Contract
- Price:
- $569, 000
- Assessed:
- $0
- Assessed Year:
- County:
- VT-Windsor
- Acres:
- 10.00
- Property Type:
- Single Family
- Year Built:
- 1976
- Agency/Brokerage:
- Liam McCarthy
Coldwell Banker LIFESTYLES - Bedrooms:
- 3
- Total Baths:
- 2
- Sq. Ft. (Total):
- 2440
- Tax Year:
- 2024
- Taxes:
- $11, 458
- Association Fees:
Come and check out this delightful piece of property and solid home on 10 acres in a very central location, just off I-89 in Quechee VT. First time to market this 3 bedroom, two bathroom home has something for everyone. Great windows welcome in the meadow and nature to the living/dining room with a large deck outside. A spacious kitchen has loads of counter space and cabinets with easy access to dining room and also the very large back deck for grilling. The main level is completed with a 3/4 bathroom and bedroom. Upstairs we have two further bedrooms. At the front, there is a little outside space to enjoy your morning coffee. The rear bedroom has a the laundry attached. A full bathroom sits between the two. On the lower level there is a decent sized workshop area with large windows and a walk out access. Above the two car garage is a 20 x 20 heated bonus room, for quilting or home office, or whatever one would like.There are two separate barns on the property where the owners raised sheep and goats in the past and also a private pond and apple trees. Tremendous potential to realize a great many things...come and see. Open house Sun 11-1.
Interior Features
- # Of Stories:
- 2
- Sq. Ft. (Total):
- 2440
- Sq. Ft. (Above Ground):
- 2440
- Sq. Ft. (Below Ground):
- 0
- Sq. Ft. Unfinished:
- 945
- Rooms:
- 7
- Bedrooms:
- 3
- Baths:
- 2
- Interior Desc:
- Appliances Included:
- Cooktop - Gas, Dryer, Refrigerator, Washer - Energy Star
- Flooring:
- Laminate, Wood
- Heating Cooling Fuel:
- Oil
- Water Heater:
- Basement Desc:
- Concrete, Concrete Floor, Daylight, Full, Stairs - Interior, Unfinished, Walkout, Interior Access, Exterior Access, Stairs - Basement
Exterior Features
- Style of Residence:
- Colonial, Gambrel
- House Color:
- Time Share:
- No
- Resort:
- Exterior Desc:
- Exterior Details:
- Barn, Building, Deck, Garden Space, Outbuilding
- Amenities/Services:
- Land Desc.:
- Agricultural, Farm, Farm - Horse/Animal, Field/Pasture, Orchards, Sloping
- Suitable Land Usage:
- Roof Desc.:
- Metal
- Driveway Desc.:
- Paved
- Foundation Desc.:
- Concrete
- Sewer Desc.:
- 1000 Gallon, Concrete, Leach Field, On-Site Septic Exists, Private
- Garage/Parking:
- Yes
- Garage Spaces:
- 2
- Road Frontage:
- 0
Other Information
- List Date:
- 2024-09-04
- Last Updated:
- 2024-10-23 14:39:44


