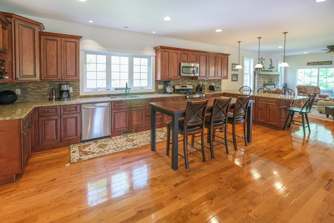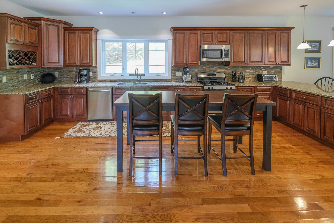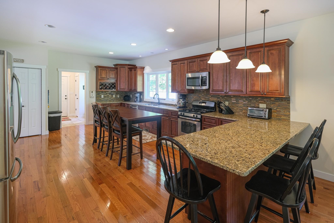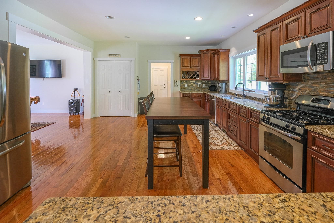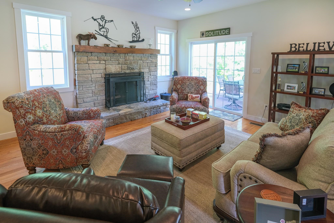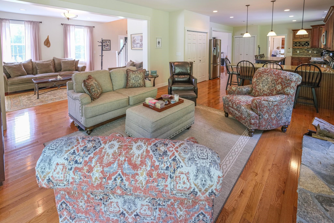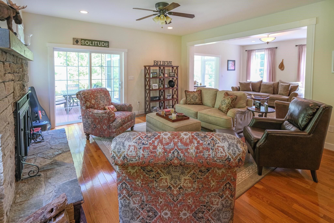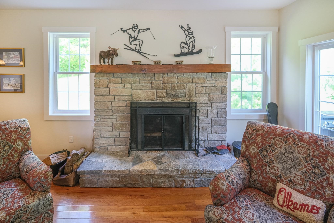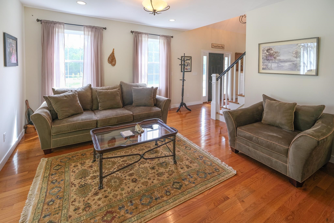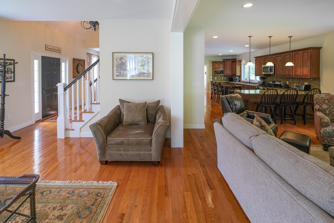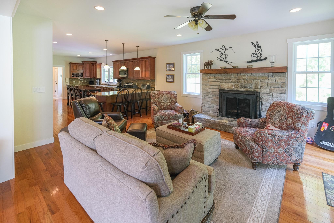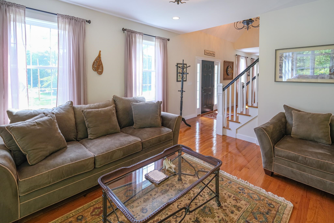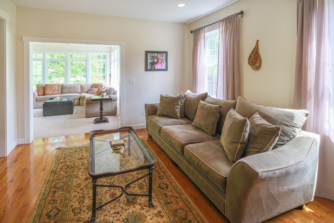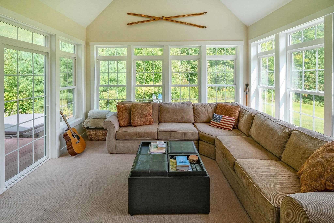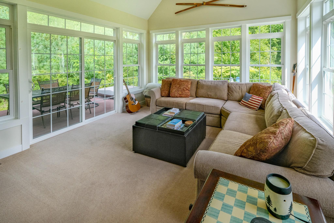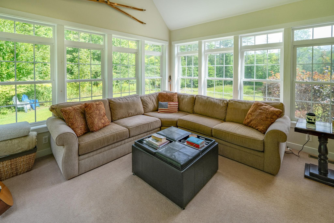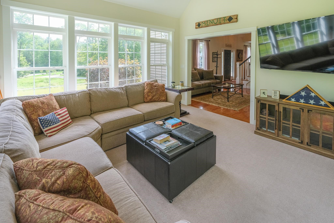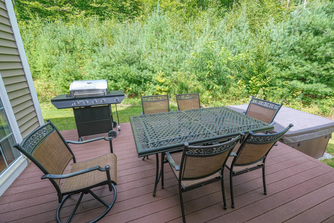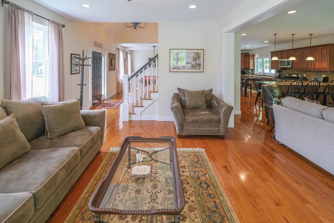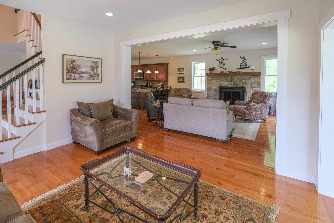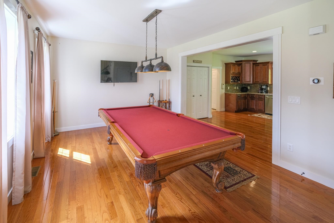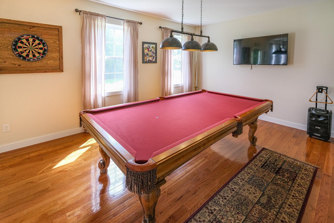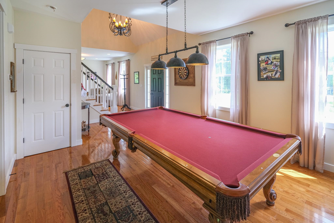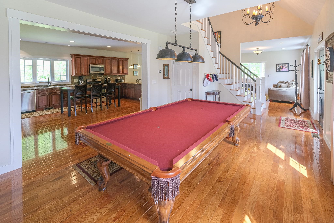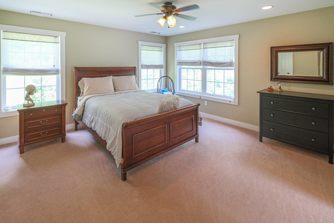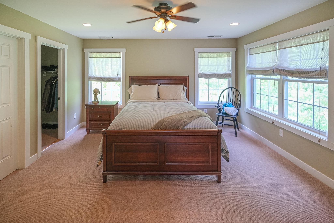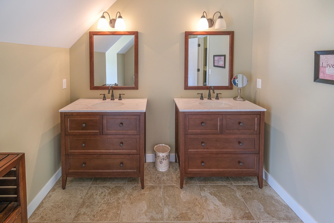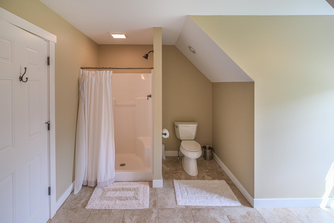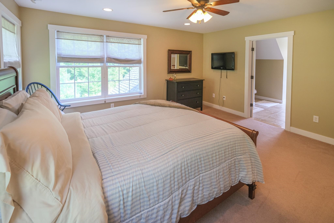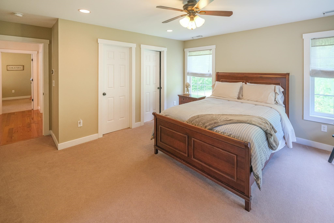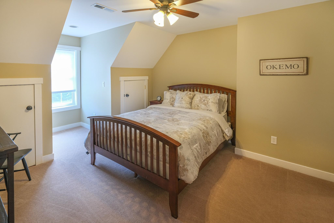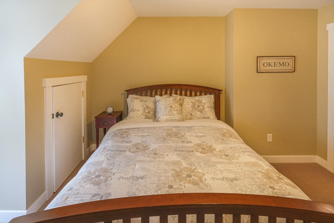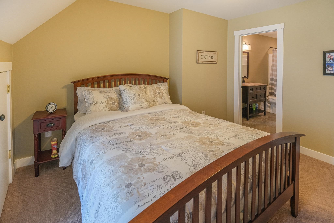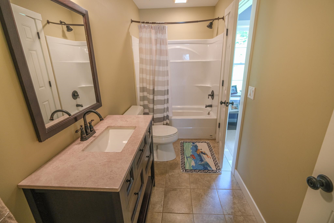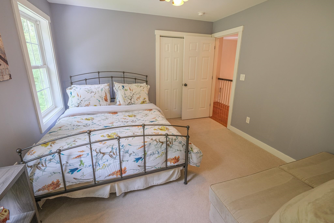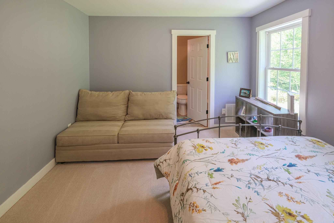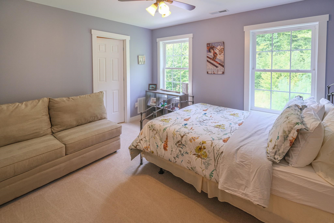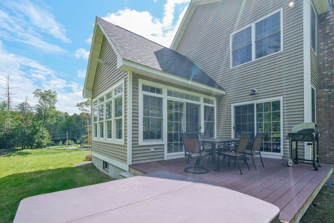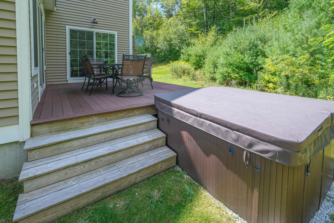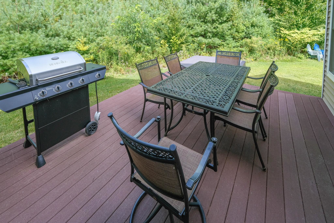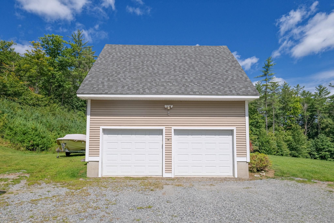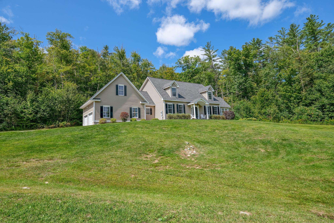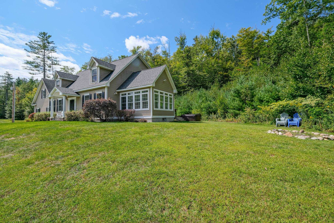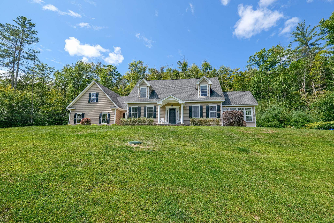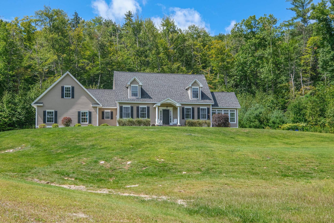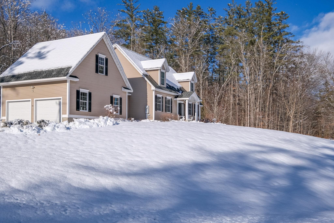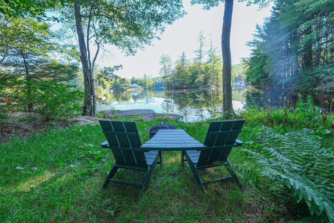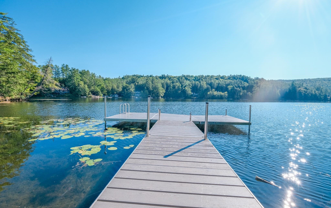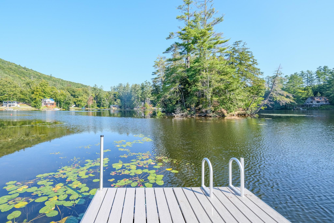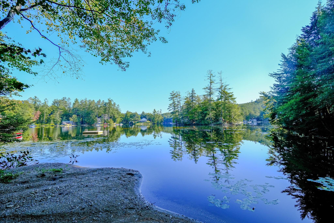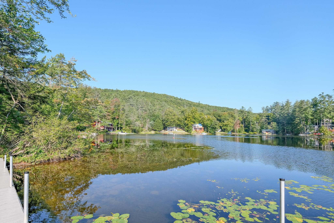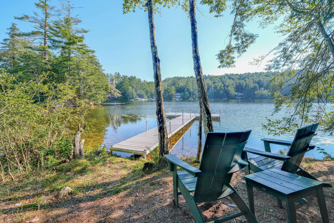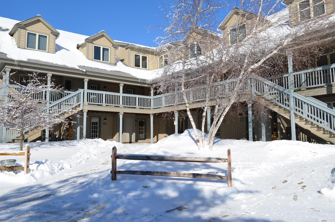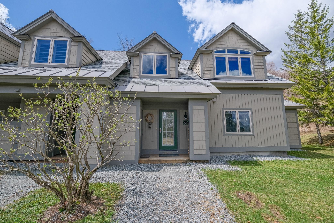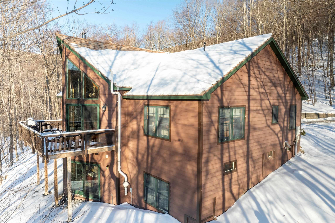1 of 60
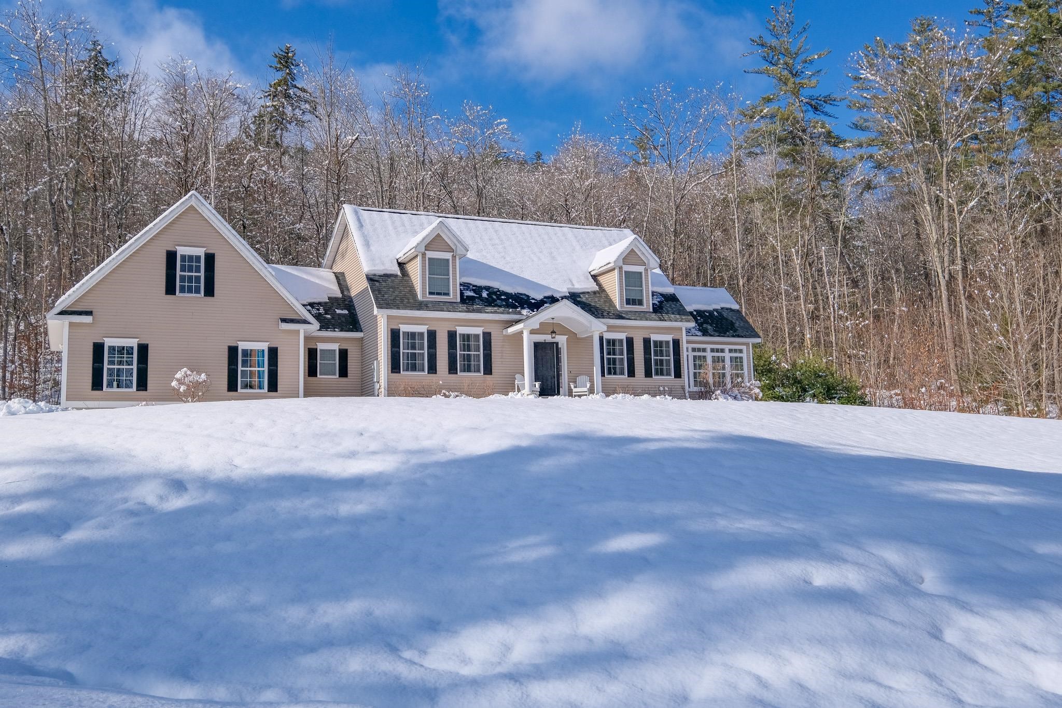
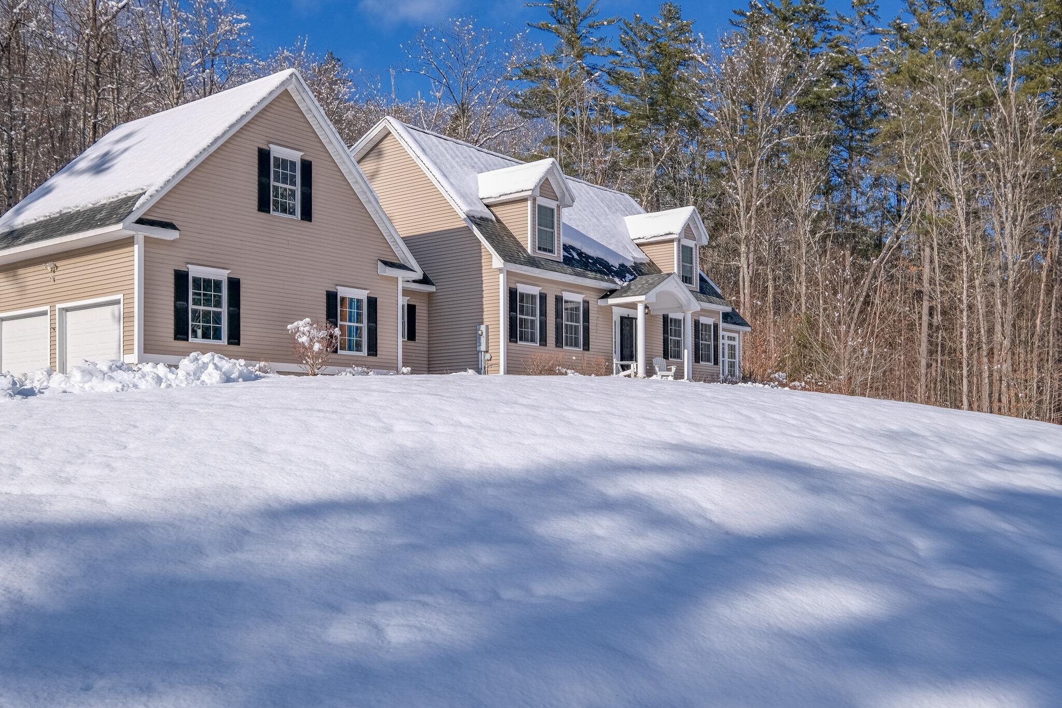

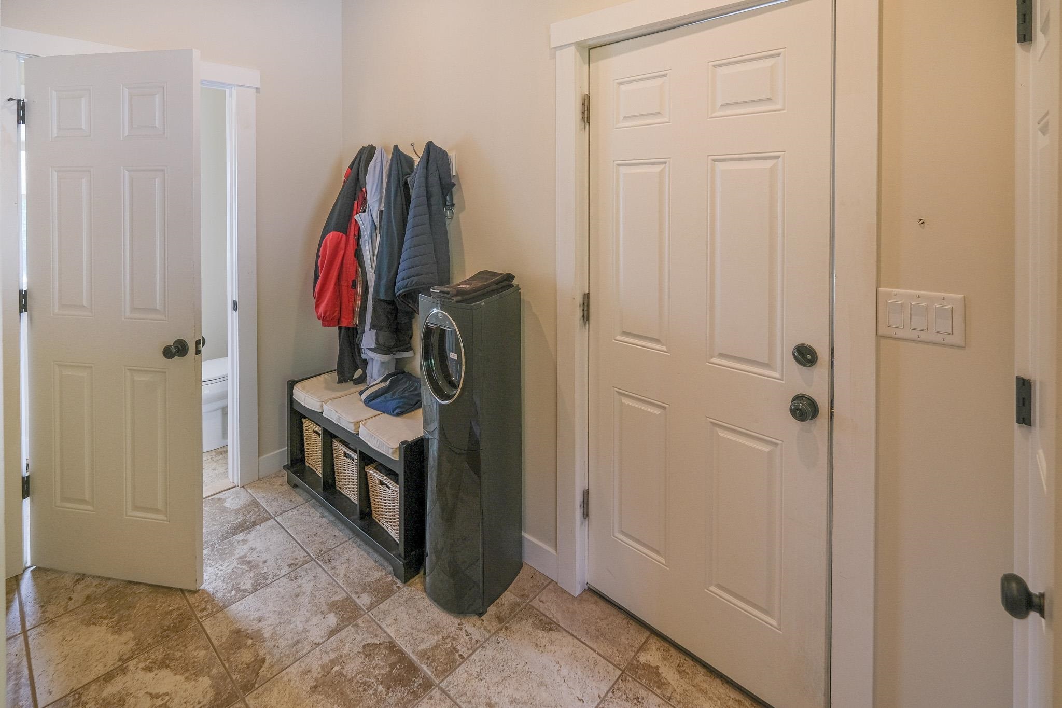
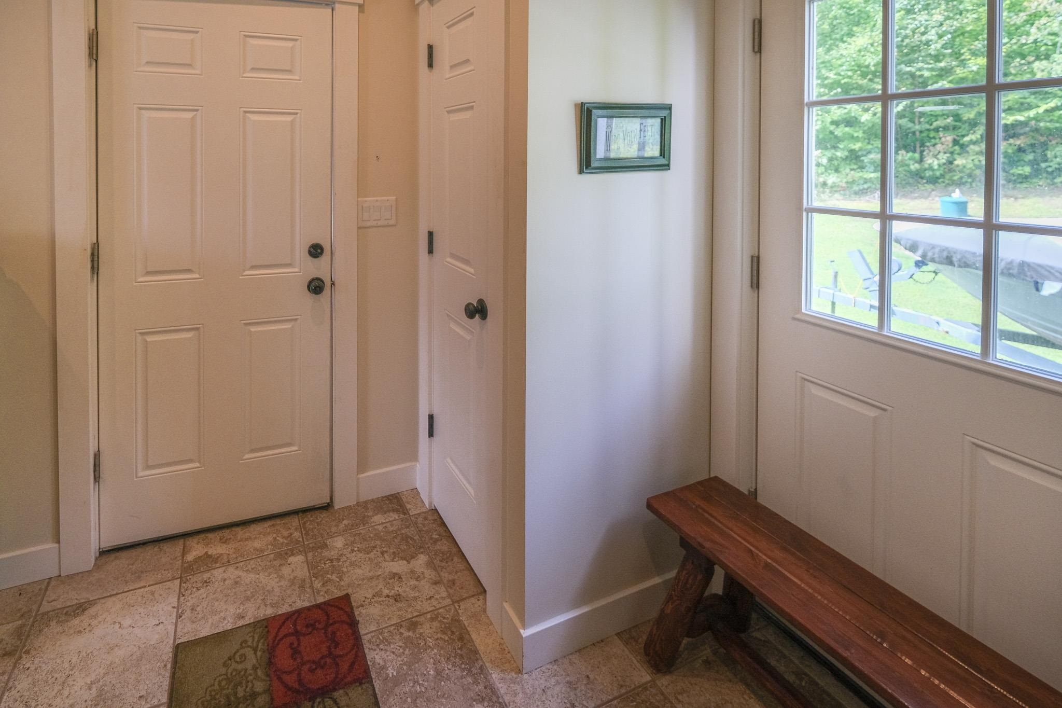
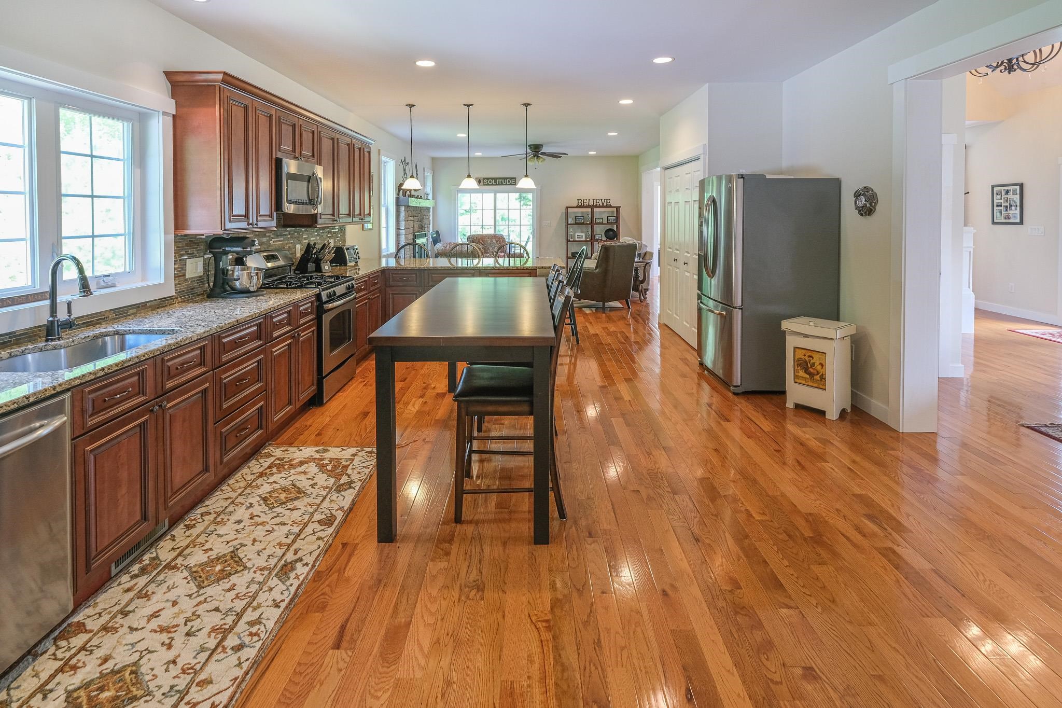
General Property Information
- Property Status:
- Active
- Price:
- $1, 375, 000
- Assessed:
- $0
- Assessed Year:
- County:
- VT-Windsor
- Acres:
- 1.42
- Property Type:
- Single Family
- Year Built:
- 2011
- Agency/Brokerage:
- Sarah Sheehan
William Raveis Vermont Properties - Bedrooms:
- 3
- Total Baths:
- 3
- Sq. Ft. (Total):
- 2763
- Tax Year:
- 2024
- Taxes:
- $10, 823
- Association Fees:
Welcome to 40 Sumner Rd - This stunning three-bedroom, two-and-a-half-bathroom home offers the perfect blend of comfort and country living, set on a spacious 1.42-acre lot. Included with the property is an additional shared 1-acre lot on Lake Rescue, boasting an impressive 445 feet of lake frontage. Spend your days enjoying the shared dock or relaxing by the beautiful lakefront. Take advantage of using the dedicated space to store your kayaks, canoes, or paddleboards for convenient access. The shared lot also features tranquil walking paths and panoramic views of the lake. The home itself features an attached two-car garage with ample storage for all your recreational gear. Step inside, and you’ll find a convenient mudroom with laundry and a half-bath. The large kitchen is a chef's dream, and the open floor plan seamlessly connects the living and dining areas, making it ideal for memorable gatherings. The primary en-suite bedroom includes a walk-in closet and is bathed in natural light, creating a warm and inviting atmosphere. Step outside to relax on the deck or unwind in the hot tub. Plenty of space for gardens or outdoor fun with the sprawling lawn space. Located minutes from Okemo Mountain, as well as local restaurants, shopping, and Fox Run Golf Club, this home offers both seclusion and convenience. Don’t miss your chance to own this exceptional property, schedule a tour today! Visit the Okemo real estate community today. Taxes are based on current town assessment.
Interior Features
- # Of Stories:
- 2
- Sq. Ft. (Total):
- 2763
- Sq. Ft. (Above Ground):
- 2763
- Sq. Ft. (Below Ground):
- 0
- Sq. Ft. Unfinished:
- 1302
- Rooms:
- 10
- Bedrooms:
- 3
- Baths:
- 3
- Interior Desc:
- Dining Area, Fireplace - Wood, Fireplaces - 1, Furnished, Kitchen Island, Kitchen/Dining, Kitchen/Family, Kitchen/Living, Living/Dining, Primary BR w/ BA, Natural Light, Natural Woodwork, Vaulted Ceiling, Walk-in Closet, Window Treatment, Programmable Thermostat, Laundry - 1st Floor, Smart Thermostat
- Appliances Included:
- Dishwasher, Dryer, Microwave, Range - Gas, Washer, Water Heater - Electric
- Flooring:
- Carpet, Tile, Wood
- Heating Cooling Fuel:
- Gas - LP/Bottle
- Water Heater:
- Basement Desc:
- Concrete, Concrete Floor, Full, Stairs - Interior, Unfinished, Interior Access
Exterior Features
- Style of Residence:
- Contemporary, Multi-Level
- House Color:
- Time Share:
- No
- Resort:
- No
- Exterior Desc:
- Exterior Details:
- Hot Tub, Natural Shade, Porch, Porch - Covered, ROW to Water
- Amenities/Services:
- Land Desc.:
- Country Setting, Lake Access, Landscaped, Level, Ski Area, Trail/Near Trail, View, Near Golf Course, Near Paths, Near Shopping, Near Skiing, Near Snowmobile Trails, Neighborhood
- Suitable Land Usage:
- Recreation, Residential
- Roof Desc.:
- Shingle
- Driveway Desc.:
- Gravel
- Foundation Desc.:
- Poured Concrete
- Sewer Desc.:
- Septic
- Garage/Parking:
- Yes
- Garage Spaces:
- 2
- Road Frontage:
- 272
Other Information
- List Date:
- 2024-09-04
- Last Updated:
- 2025-01-12 21:02:48


