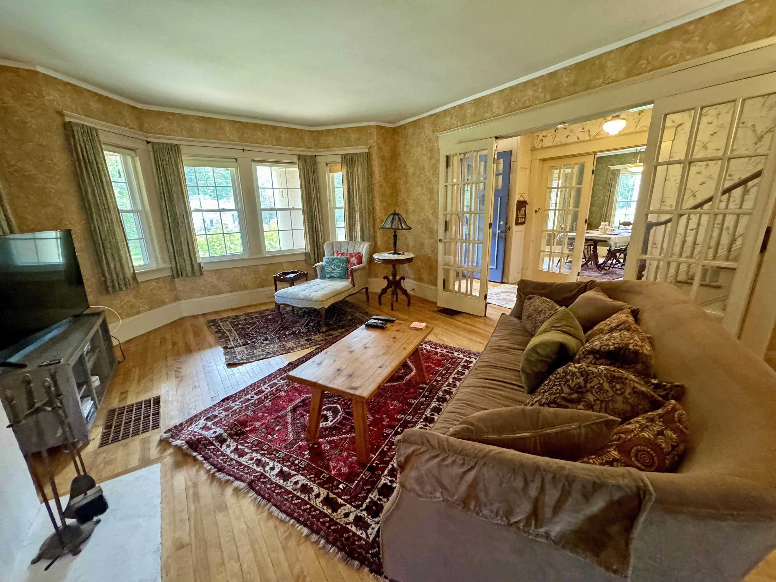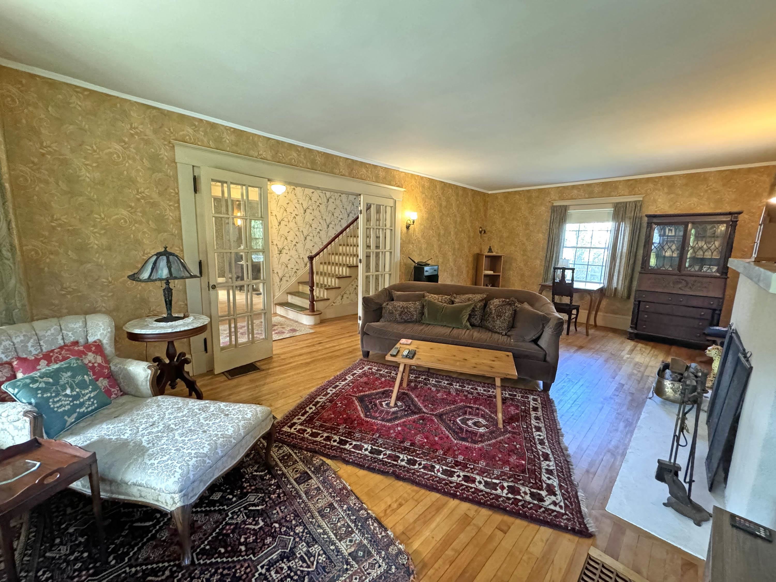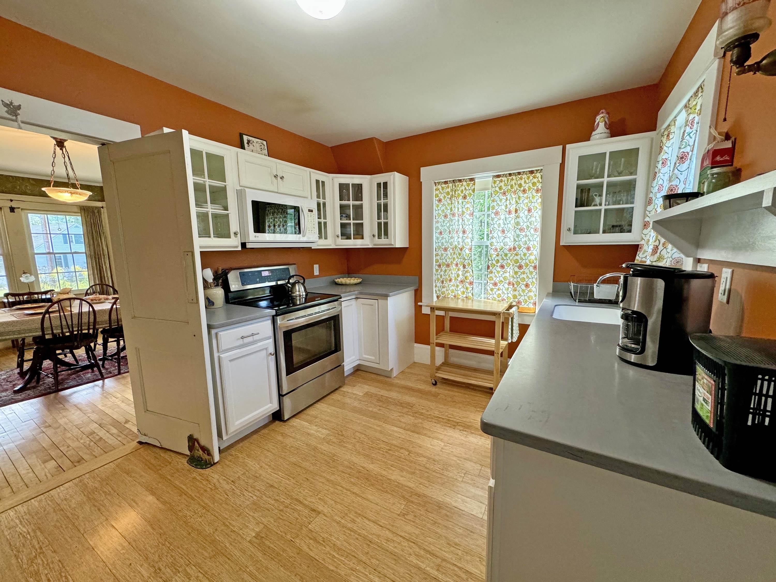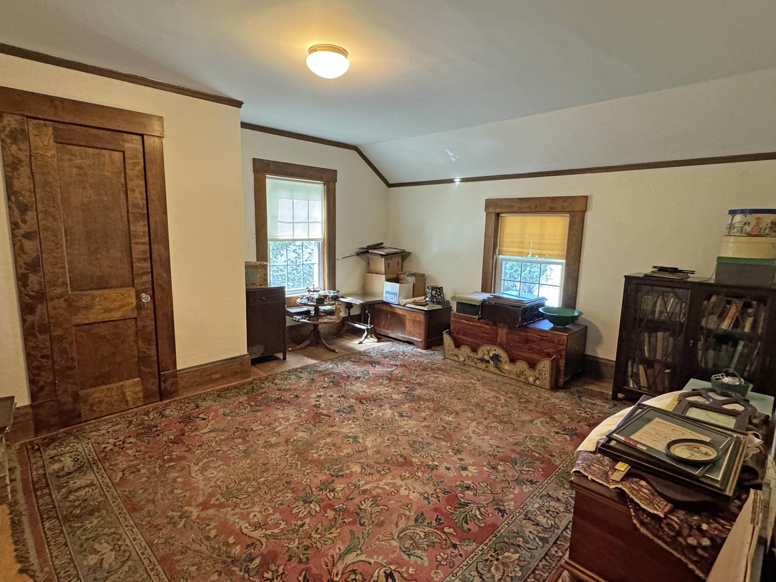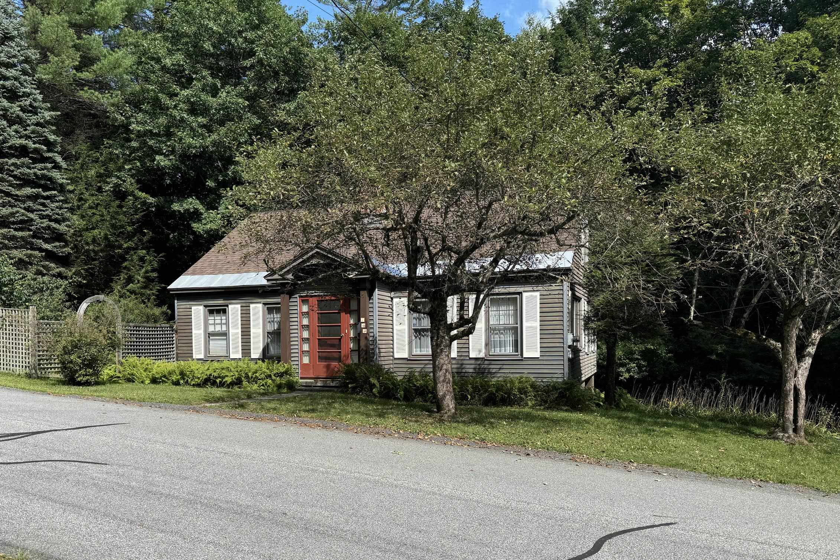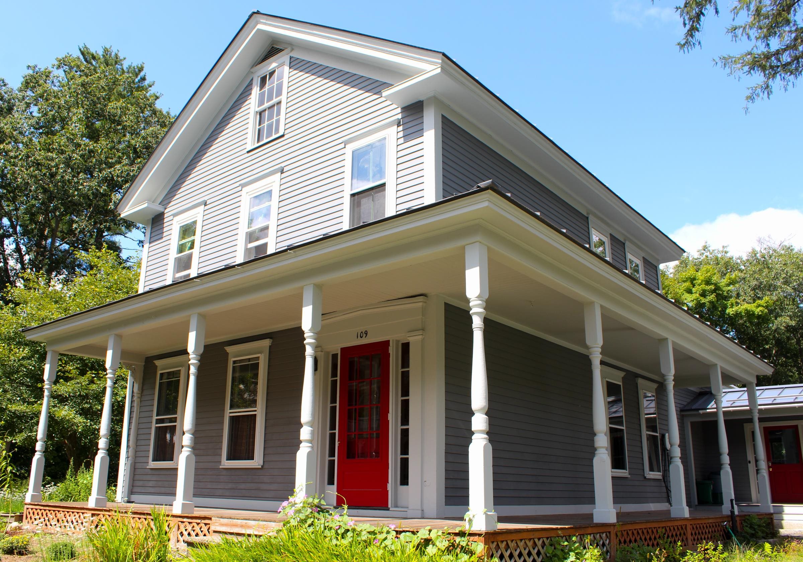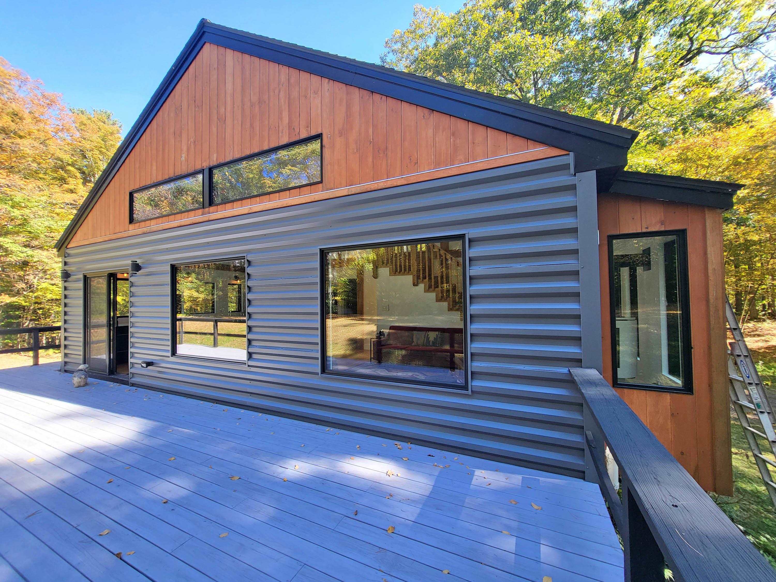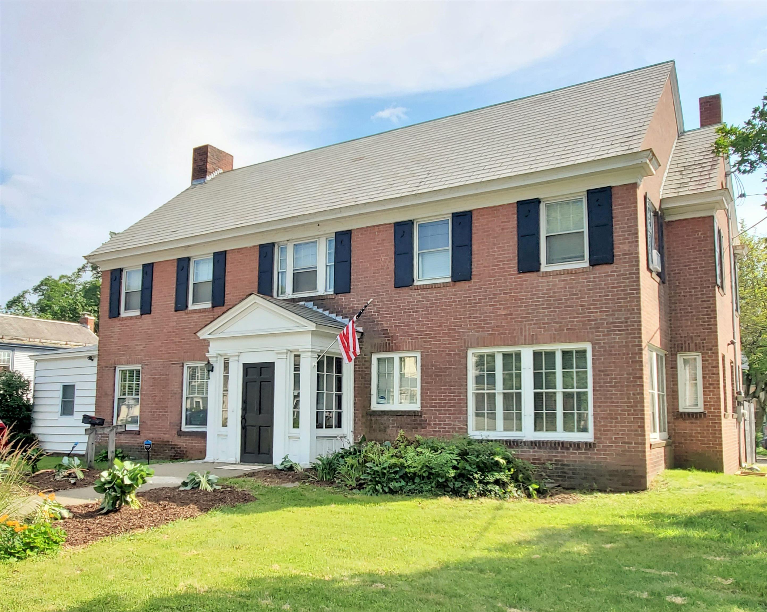1 of 28
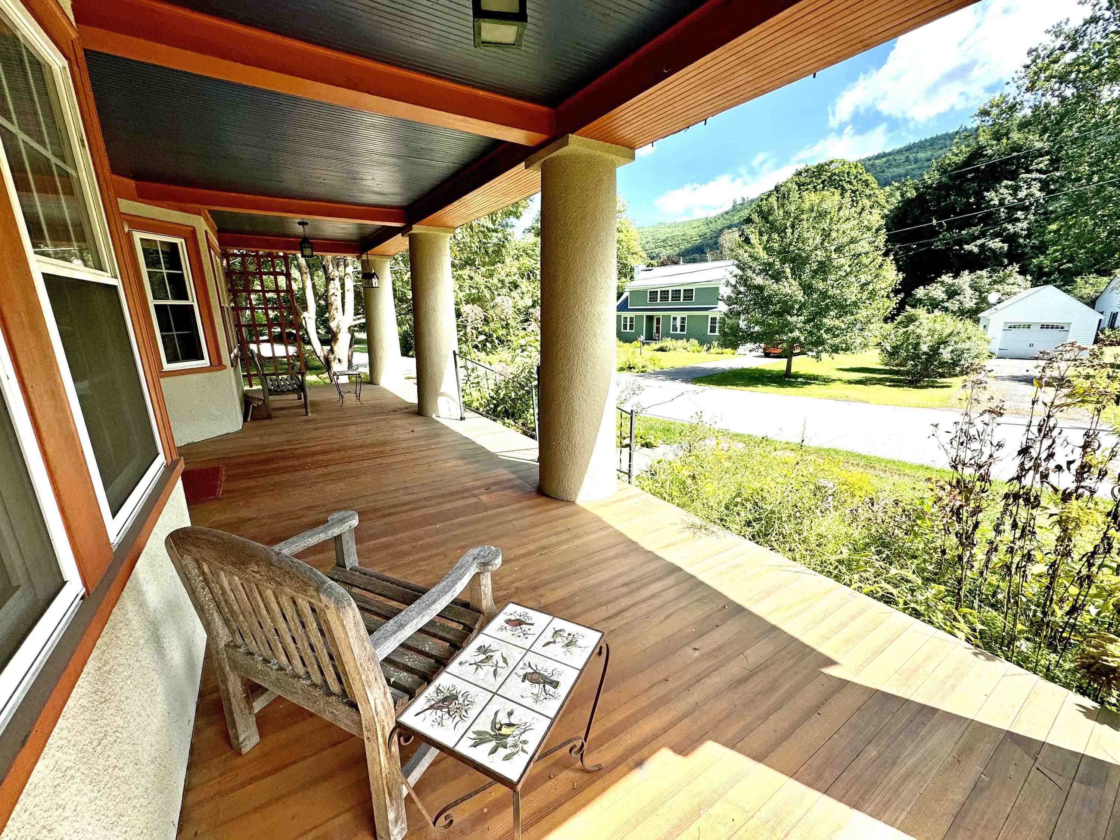

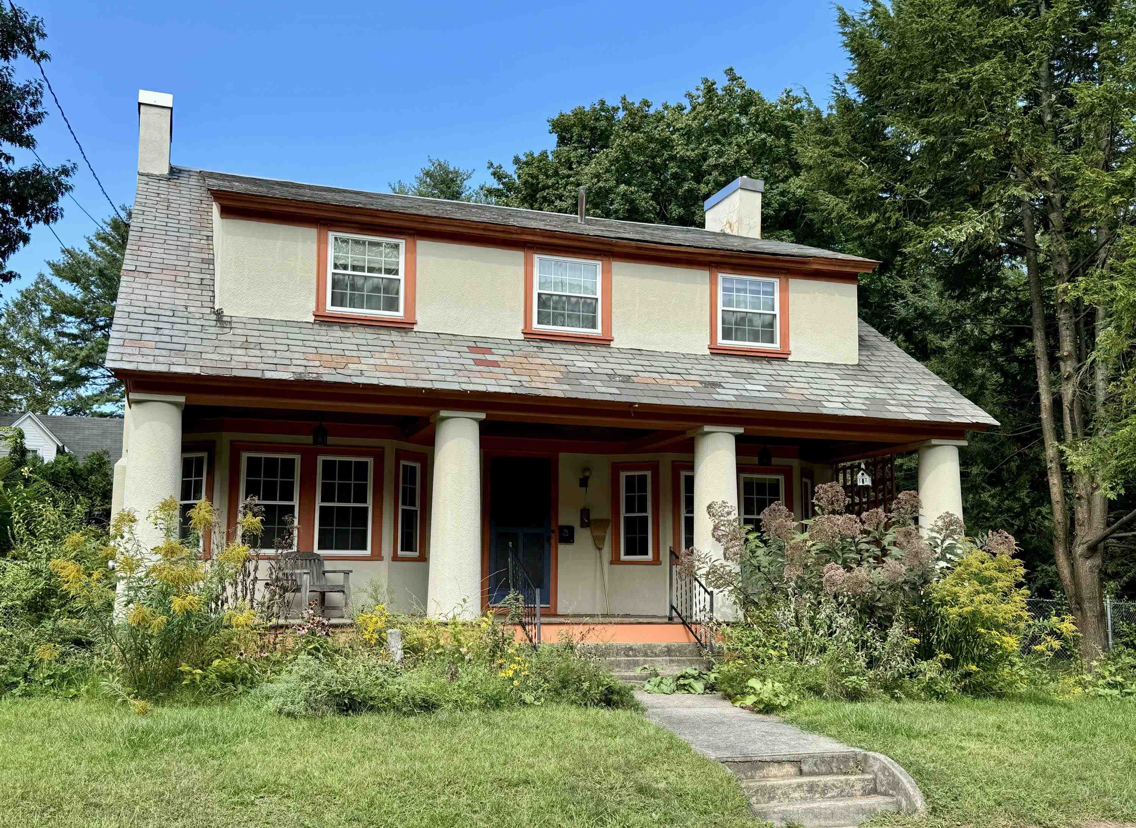
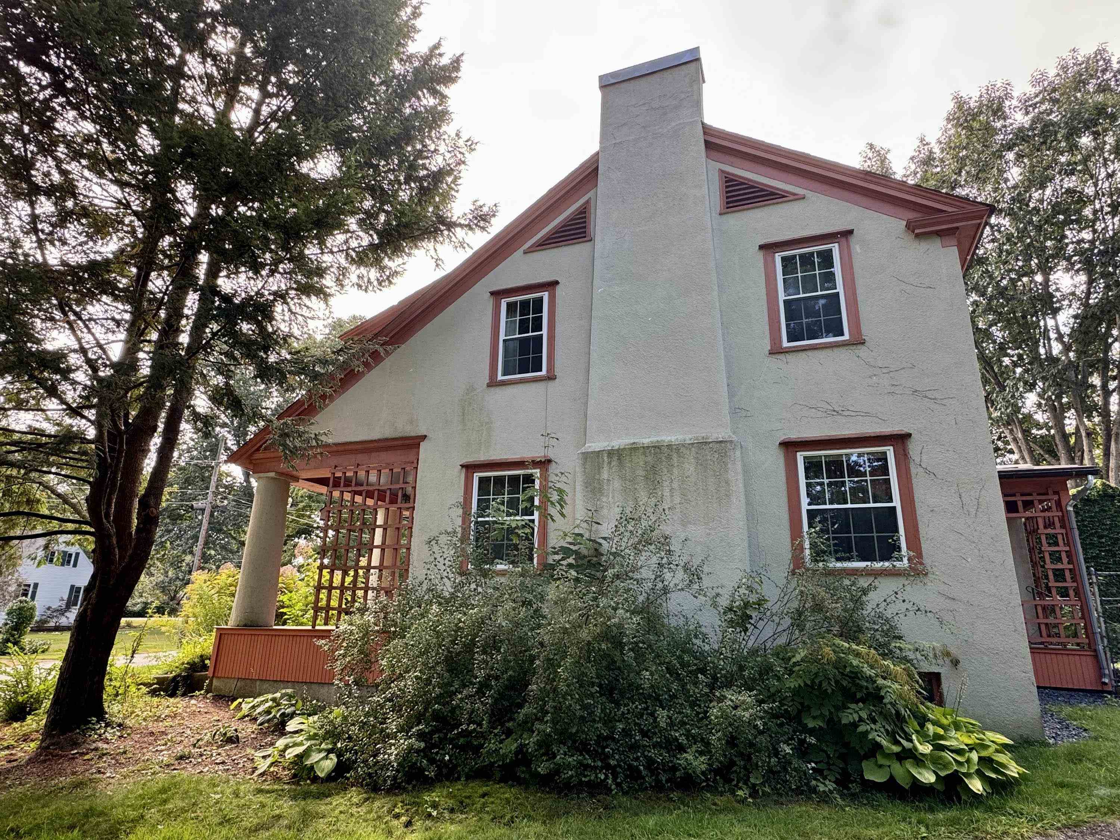

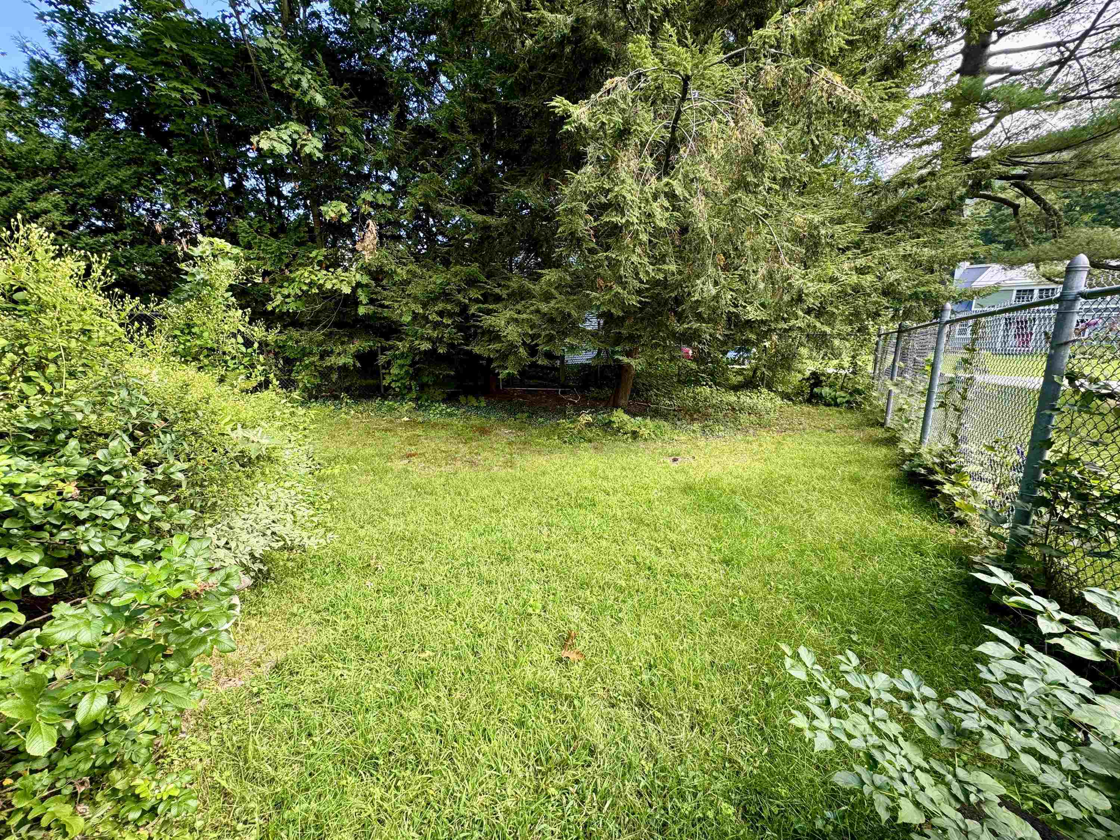
General Property Information
- Property Status:
- Active
- Price:
- $460, 000
- Assessed:
- $0
- Assessed Year:
- County:
- VT-Windham
- Acres:
- 0.18
- Property Type:
- Single Family
- Year Built:
- 1920
- Agency/Brokerage:
- Karen Hoppe
Berkley & Veller Greenwood Country - Bedrooms:
- 4
- Total Baths:
- 2
- Sq. Ft. (Total):
- 2051
- Tax Year:
- 2024
- Taxes:
- $7, 372
- Association Fees:
Welcome to this 1920's charmer, a perfect blend of classic Craftsman style and modern comfort! Nestled on highly coveted Tyler Street, this 4-bedroom, 1.5-bath gem offers a warm and inviting atmosphere with all the conveniences of today. As you approach, you'll be greeted by a huge covered front porch—an ideal spot for enjoying your morning coffee or relaxing in the evening. Step inside to discover beautiful hardwood floors that flow throughout the home, highlighting the timeless craftsmanship. The light-filled kitchen complete with a wonderful pantry opens to a generously sized dining room. The front to back living room with fireplace offers ample space for gatherings and creating cherished memories. Upstairs there are four spacious bedrooms and a fully remodeled bathroom. Recent updates include new windows, central air and updated electrical ensuring comfort and energy efficiency. The partially fenced yard offers manageable outdoor space for gardening or play, with room for creativity to make it your own private oasis. This great in town location assures you are close to shopping, dining, recreation and entertainment, all while savoring the tranquility of a well-established neighborhood.
Interior Features
- # Of Stories:
- 1.5
- Sq. Ft. (Total):
- 2051
- Sq. Ft. (Above Ground):
- 2051
- Sq. Ft. (Below Ground):
- 0
- Sq. Ft. Unfinished:
- 832
- Rooms:
- 8
- Bedrooms:
- 4
- Baths:
- 2
- Interior Desc:
- Fireplace - Wood, Walk-in Pantry, Laundry - Basement
- Appliances Included:
- Dishwasher, Dryer, Microwave, Refrigerator, Washer, Stove - Electric, Water Heater - Electric
- Flooring:
- Hardwood, Laminate
- Heating Cooling Fuel:
- Oil
- Water Heater:
- Basement Desc:
- Full
Exterior Features
- Style of Residence:
- Bungalow
- House Color:
- Beige
- Time Share:
- No
- Resort:
- Exterior Desc:
- Exterior Details:
- Fence - Partial
- Amenities/Services:
- Land Desc.:
- Level
- Suitable Land Usage:
- Roof Desc.:
- Slate, Standing Seam
- Driveway Desc.:
- Paved
- Foundation Desc.:
- Block
- Sewer Desc.:
- Public
- Garage/Parking:
- Yes
- Garage Spaces:
- 1
- Road Frontage:
- 93
Other Information
- List Date:
- 2024-09-04
- Last Updated:
- 2024-10-10 15:32:48


