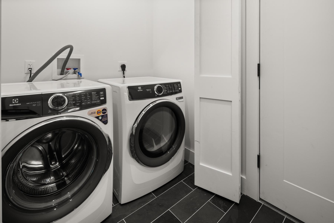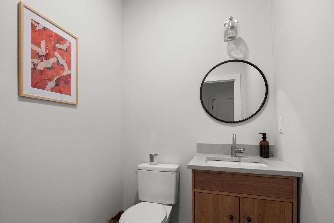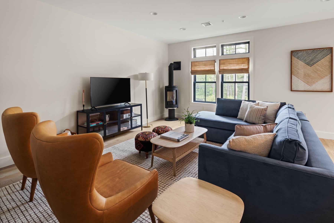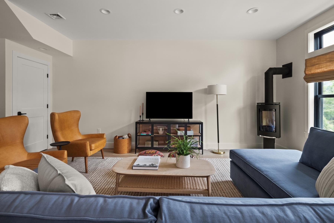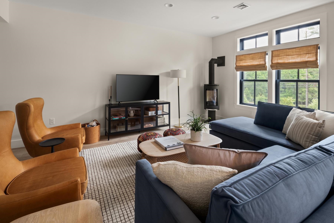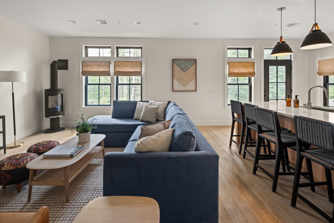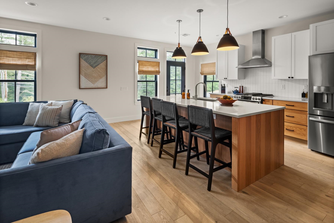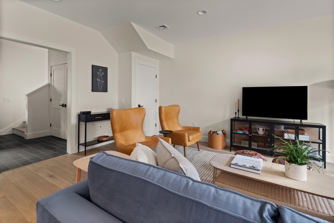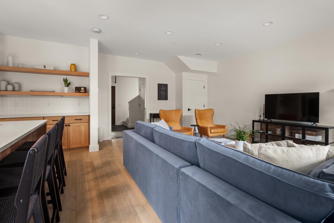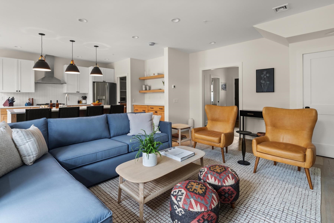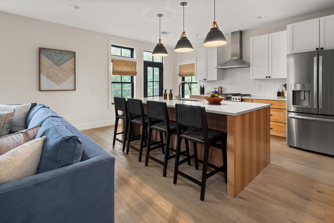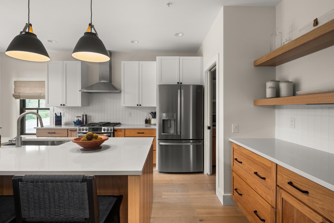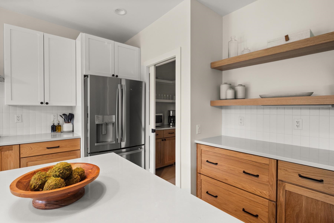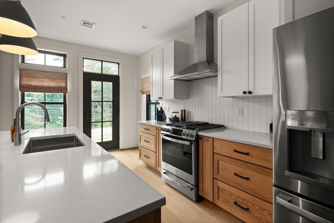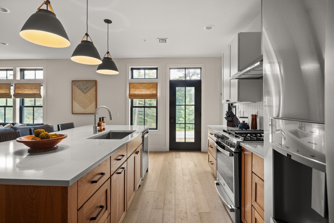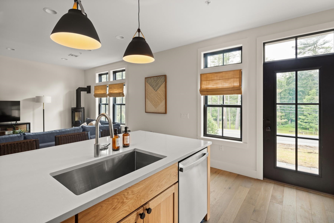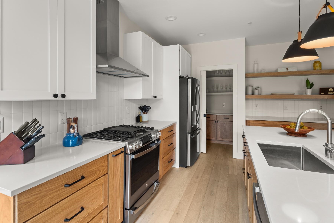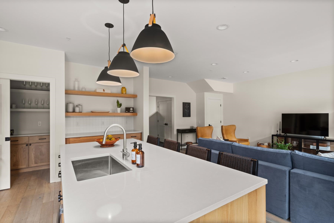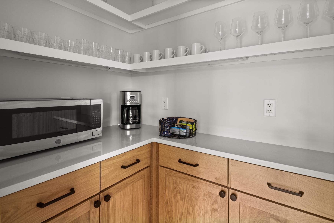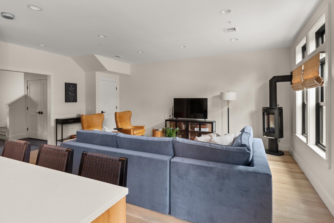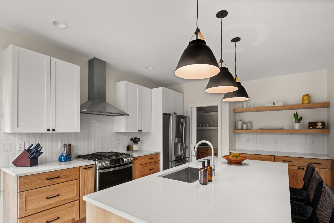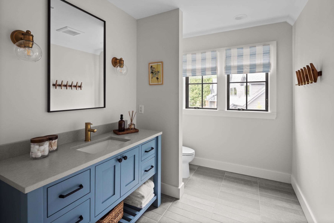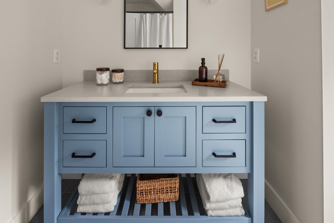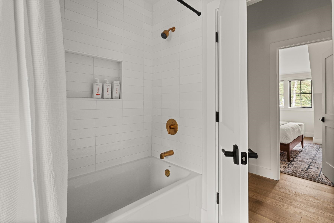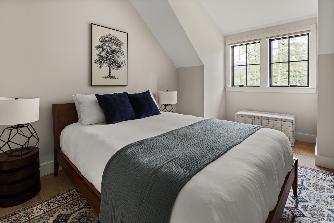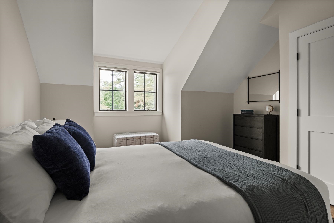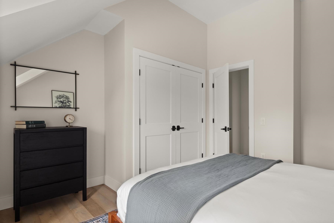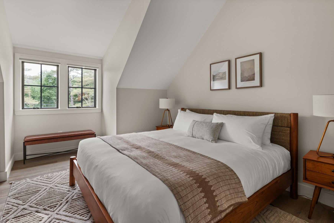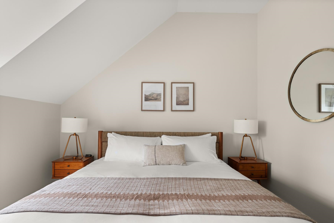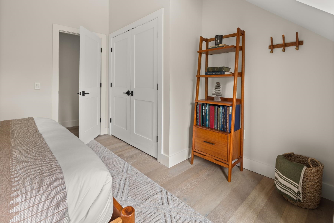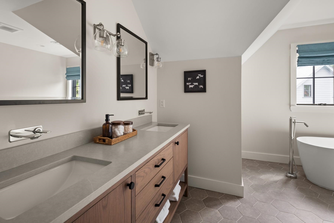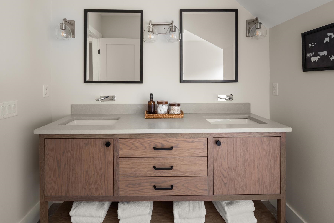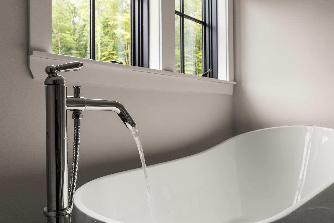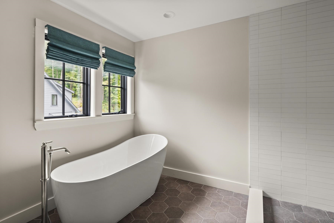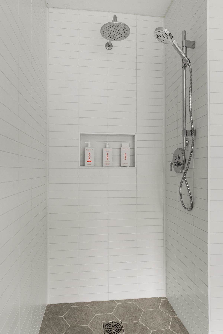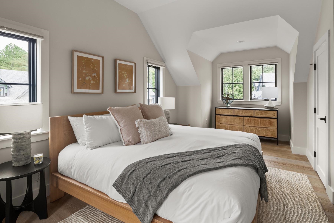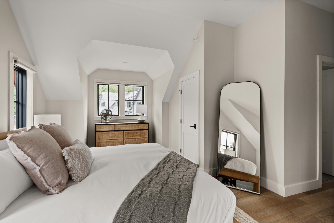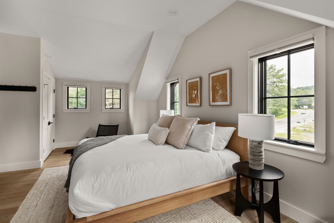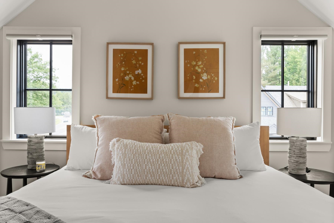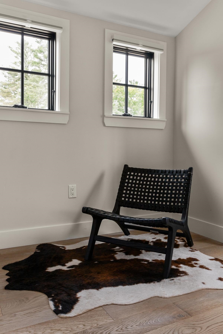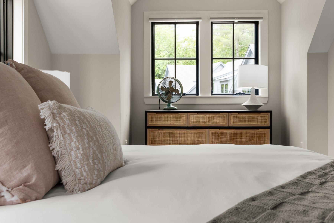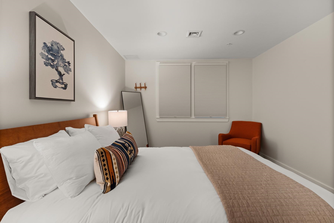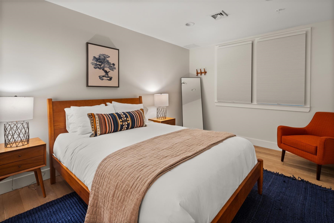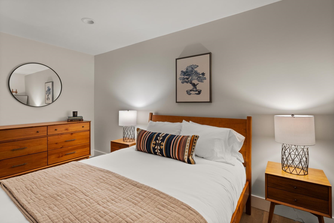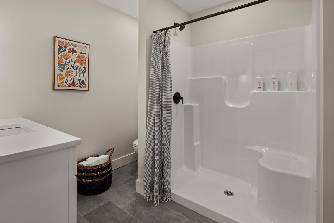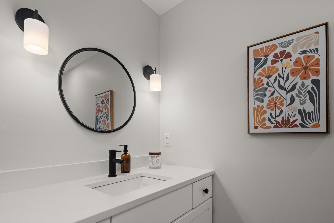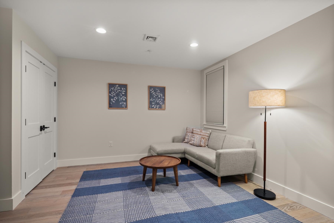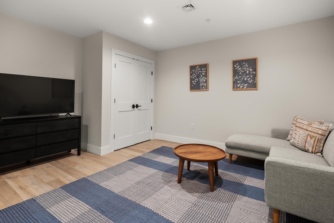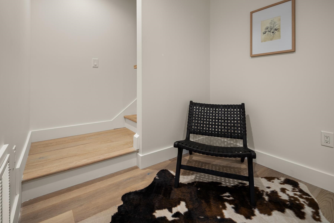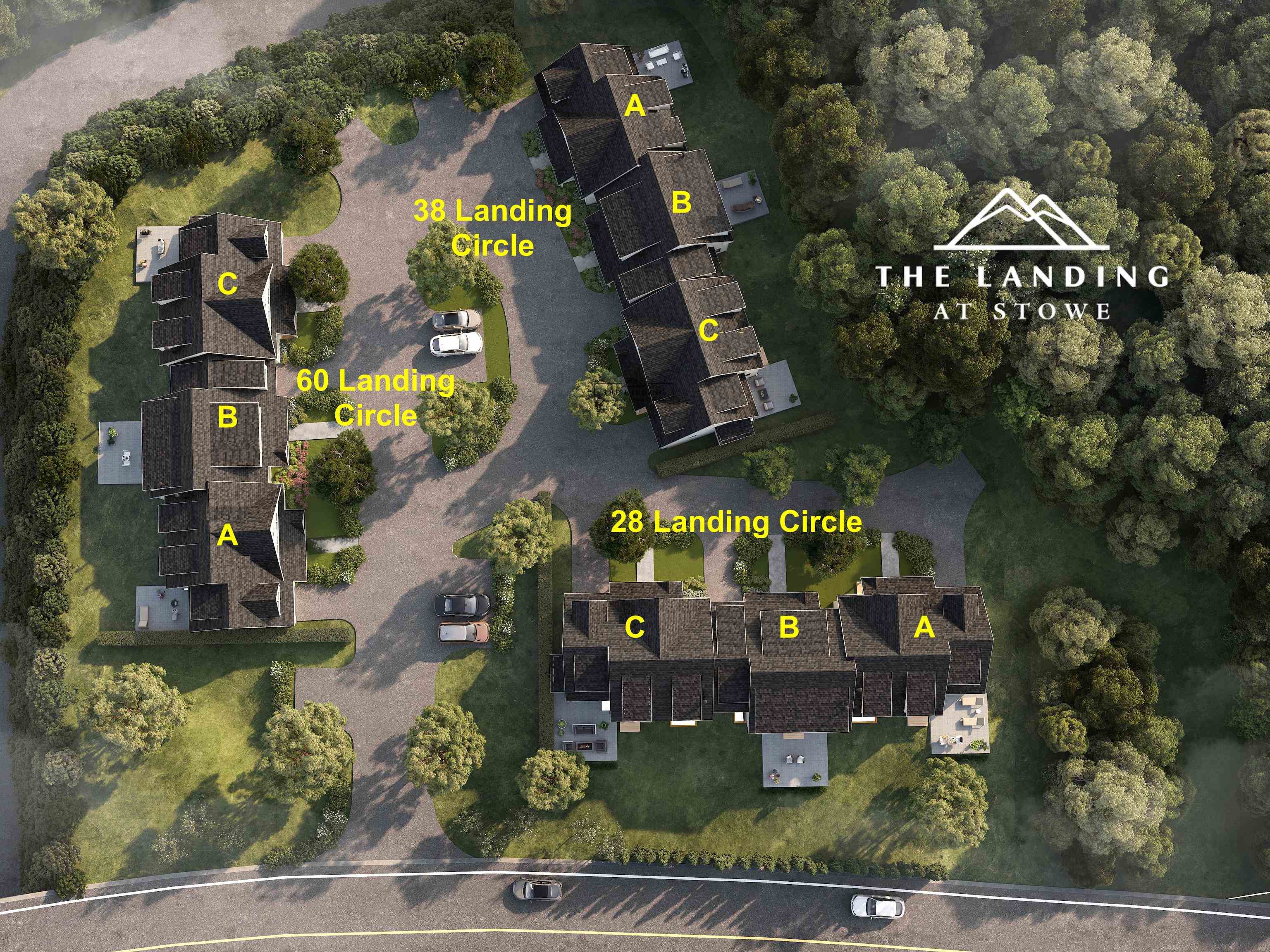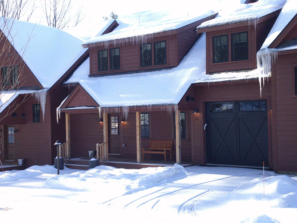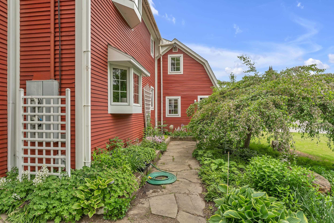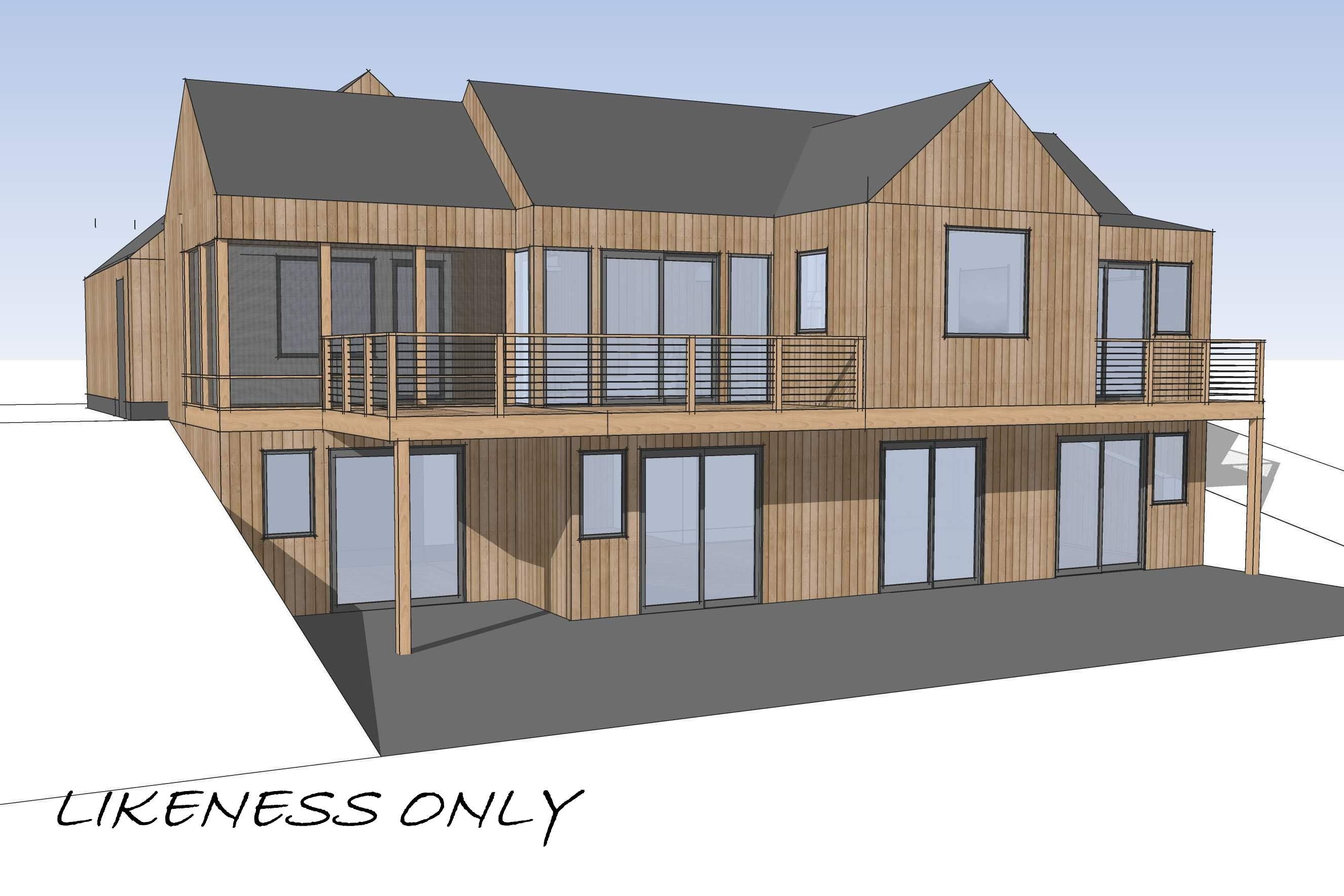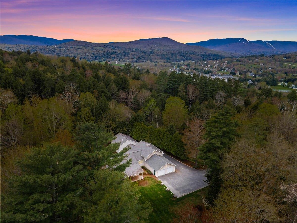1 of 60
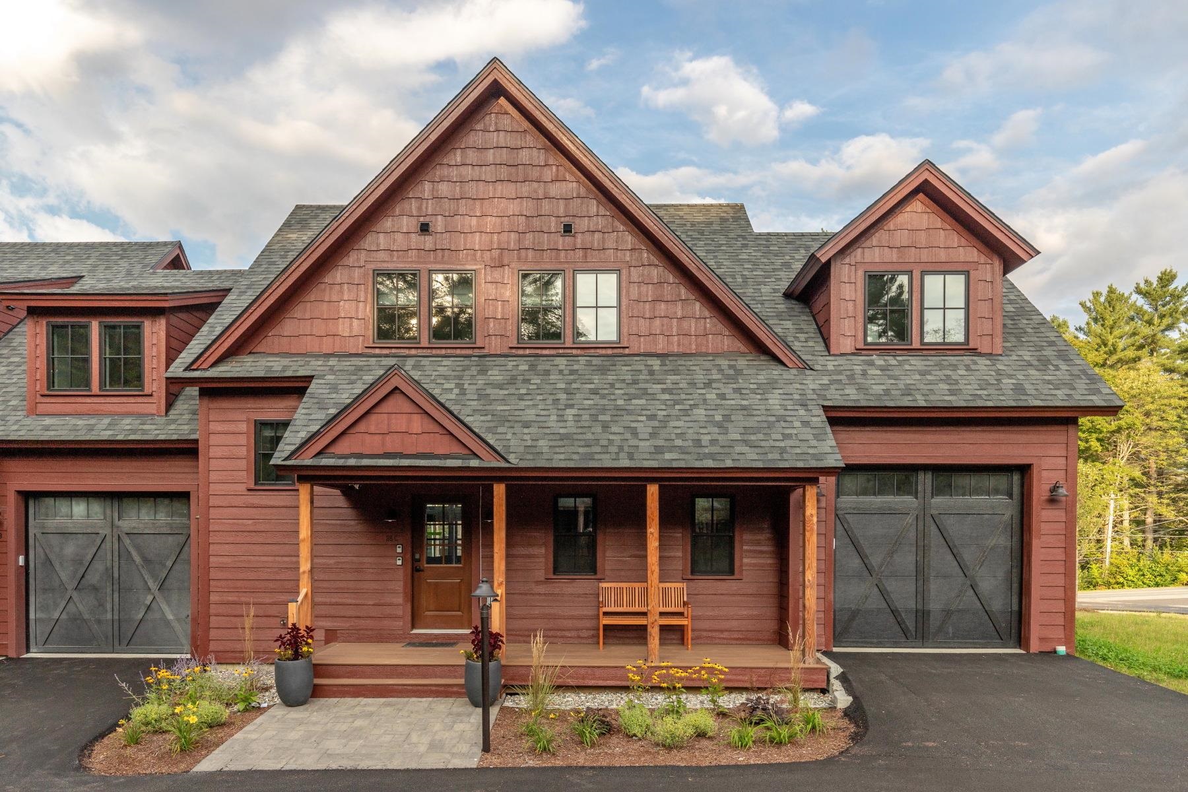
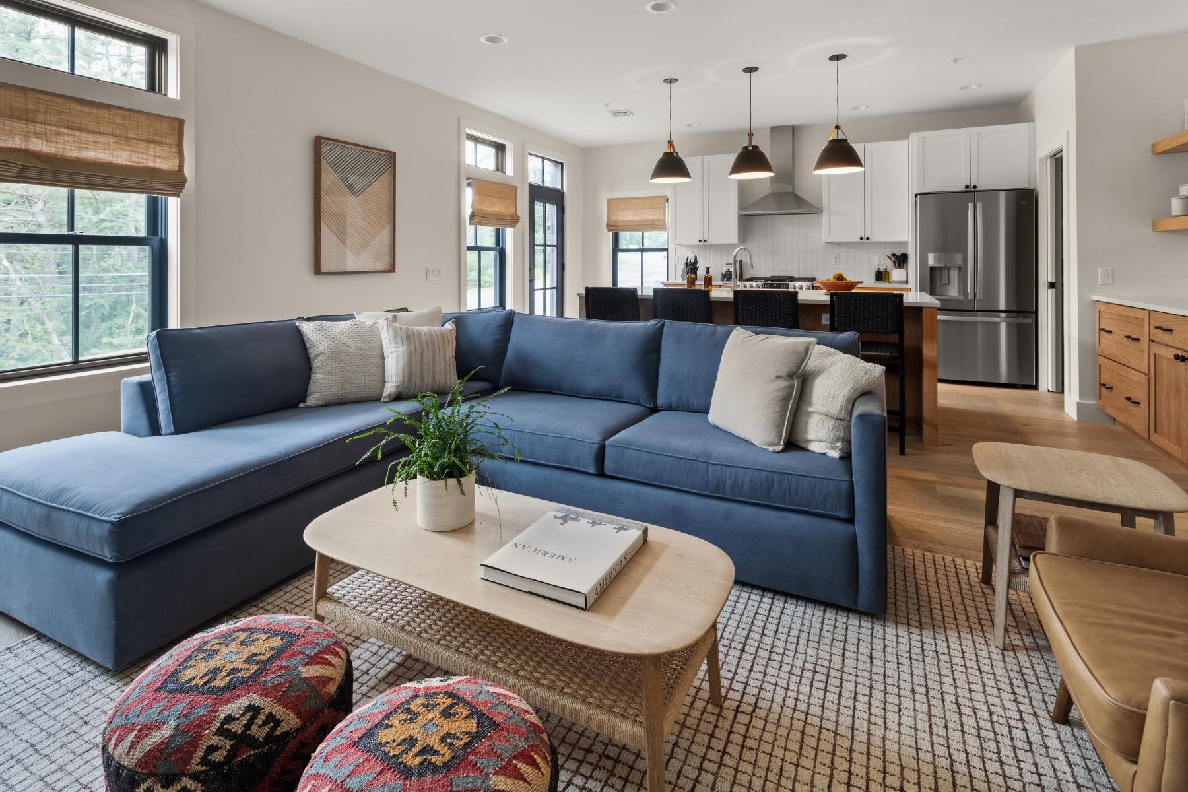


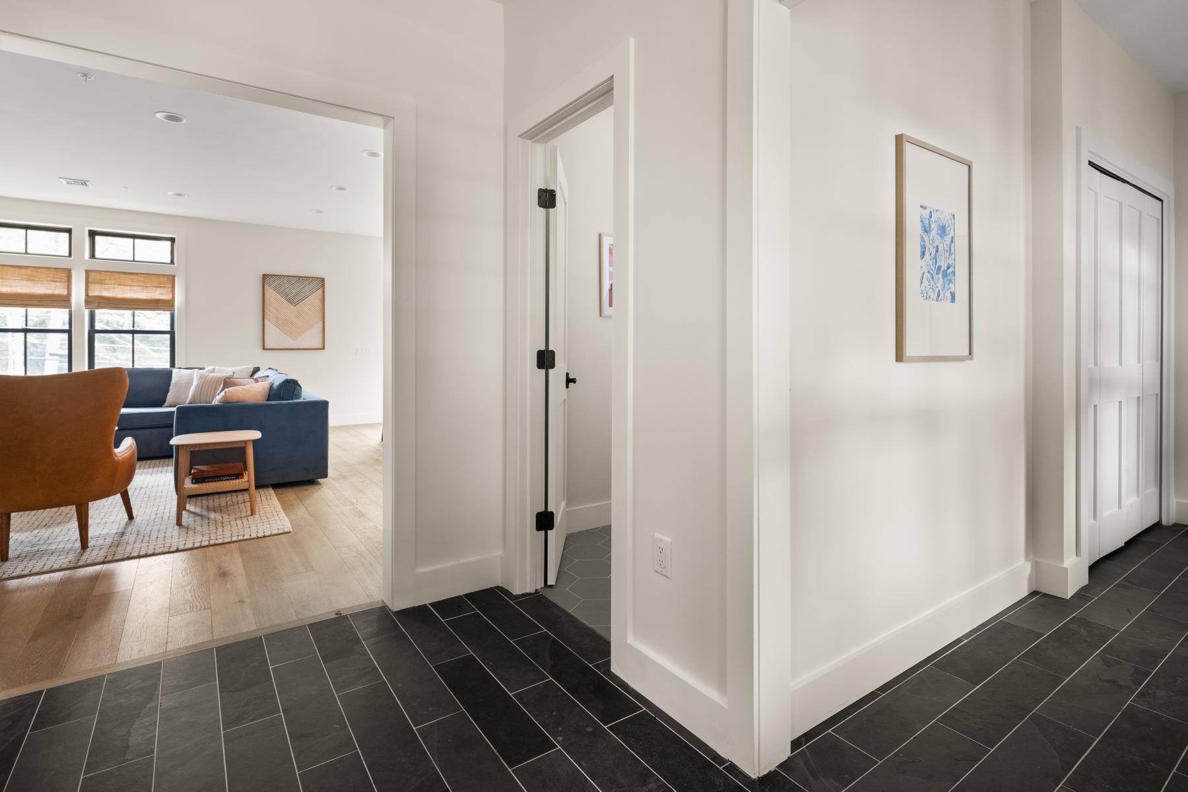
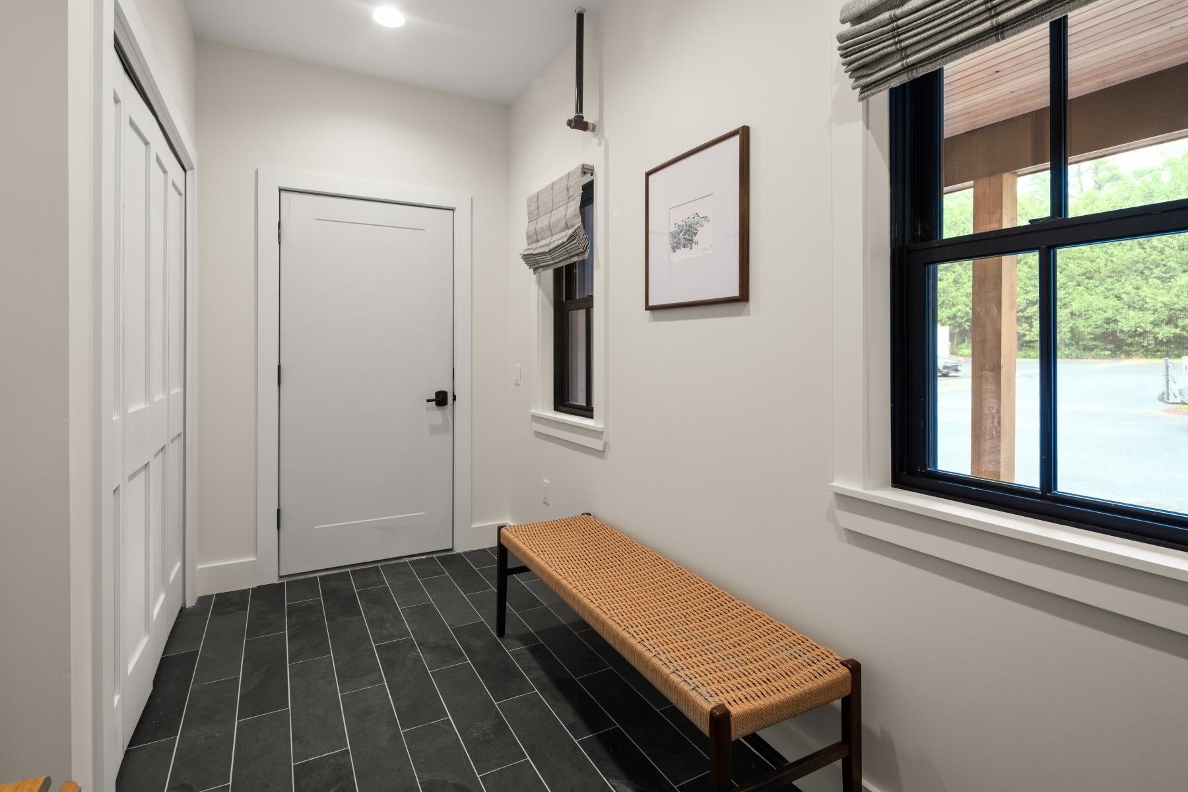
General Property Information
- Property Status:
- Active
- Price:
- $1, 499, 000
- Unit Number
- 28-C
- Assessed:
- $0
- Assessed Year:
- County:
- VT-Lamoille
- Acres:
- 0.00
- Property Type:
- Condo
- Year Built:
- 2024
- Agency/Brokerage:
- George Bambara
Pall Spera Company Realtors-Stowe
george.bambara@pallspera.com - Cooperation Fee:
- 1.50%*
- Bedrooms:
- 4
- Total Baths:
- 4
- Sq. Ft. (Total):
- 3312
- Tax Year:
- Taxes:
- $0
- Association Fees:
4 bedrooms 3 ½ baths 3, 390 sq’ including a one car garage and additional ski sharpening/storage room. End unit looks up the Mountain Road to the slopes at Stowe Mountain Resort. Features include high ceilings throughout, central AC, heat pump with propane back up. The open kitchen-dining creates a great entertaining space with seating for 12. Walk-in pantry. Living room has Jotul gas fireplace. The primary suite features 10’ cathedral ceilings a soaking tub and shower. Lower level features high ceilings, 3/4 bath, 4th bedroom and large family room. Vermont Vernacular design of The Landing, by renown architect Sam Scofield, is in keeping with the original Stowe-A- Way antique farm house dating back to the 1800’s. Stowe Mountain Resort 4.4 miles, Stowe Village 3.2 miles, BOS 3:15, BTV 45 minutes. On Mountain Shuttle bus route for easy access to Stowe Mountain Resort and Stowe Village. The Recreation Path is across the street. The Landing sits on 2.5 acres with over an acre of Common Area for homeowners, their families and guests to use for recreation. This Common Area has spectacular views of Mt Mansfield and is a great place for homeowners to picnic, walk, snow shoe and for children to play and build snow-forts. Furnishing packages are available. Rental of the (3) condos in 28 Landing Circle began a short time ago and show excellent income and bookings into next fall. Resort Realty Advisors Appraisal projects a 10% CAP Rate for short term rentals at The Landing.
Interior Features
- # Of Stories:
- 3
- Sq. Ft. (Total):
- 3312
- Sq. Ft. (Above Ground):
- 2509
- Sq. Ft. (Below Ground):
- 803
- Sq. Ft. Unfinished:
- 77
- Rooms:
- 15
- Bedrooms:
- 4
- Baths:
- 4
- Interior Desc:
- Dining Area, Fireplace - Gas, Fireplaces - 1, Kitchen Island, Kitchen/Dining, Light Fixtures -Enrgy Rtd, Lighting - LED, Living/Dining, Vaulted Ceiling, Laundry - 1st Floor, Smart Thermostat
- Appliances Included:
- Dishwasher - Energy Star, Disposal, Dryer - Energy Star, Range Hood, Microwave, Range - Gas, Refrigerator-Energy Star, Washer - Energy Star, Water Heater - On Demand
- Flooring:
- Ceramic Tile, Hardwood, Laminate, Tile
- Heating Cooling Fuel:
- Electric, Gas - LP/Bottle
- Water Heater:
- Basement Desc:
- Finished
Exterior Features
- Style of Residence:
- Adirondack, Farmhouse, Historic Vintage, Modern Architecture, Townhouse, Tri-Level
- House Color:
- Red
- Time Share:
- No
- Resort:
- No
- Exterior Desc:
- Exterior Details:
- Patio, Storage, Windows - Energy Star
- Amenities/Services:
- Land Desc.:
- Condo Development, Mountain View, Recreational, Ski Area, Stream, Trail/Near Trail, View, Walking Trails
- Suitable Land Usage:
- Roof Desc.:
- Shingle - Architectural
- Driveway Desc.:
- Circular, Common/Shared, Paved
- Foundation Desc.:
- Poured Concrete
- Sewer Desc.:
- Public
- Garage/Parking:
- Yes
- Garage Spaces:
- 1
- Road Frontage:
- 250
Other Information
- List Date:
- 2024-09-04
- Last Updated:
- 2024-12-17 16:55:16
All cooperation fees must be agreed upon in writing in a fully executed Commission Allocation Agreement and will be paid at closing. These cooperation fees are negotiated solely between an agent and client and are not fixed, pre-established or controlled.


