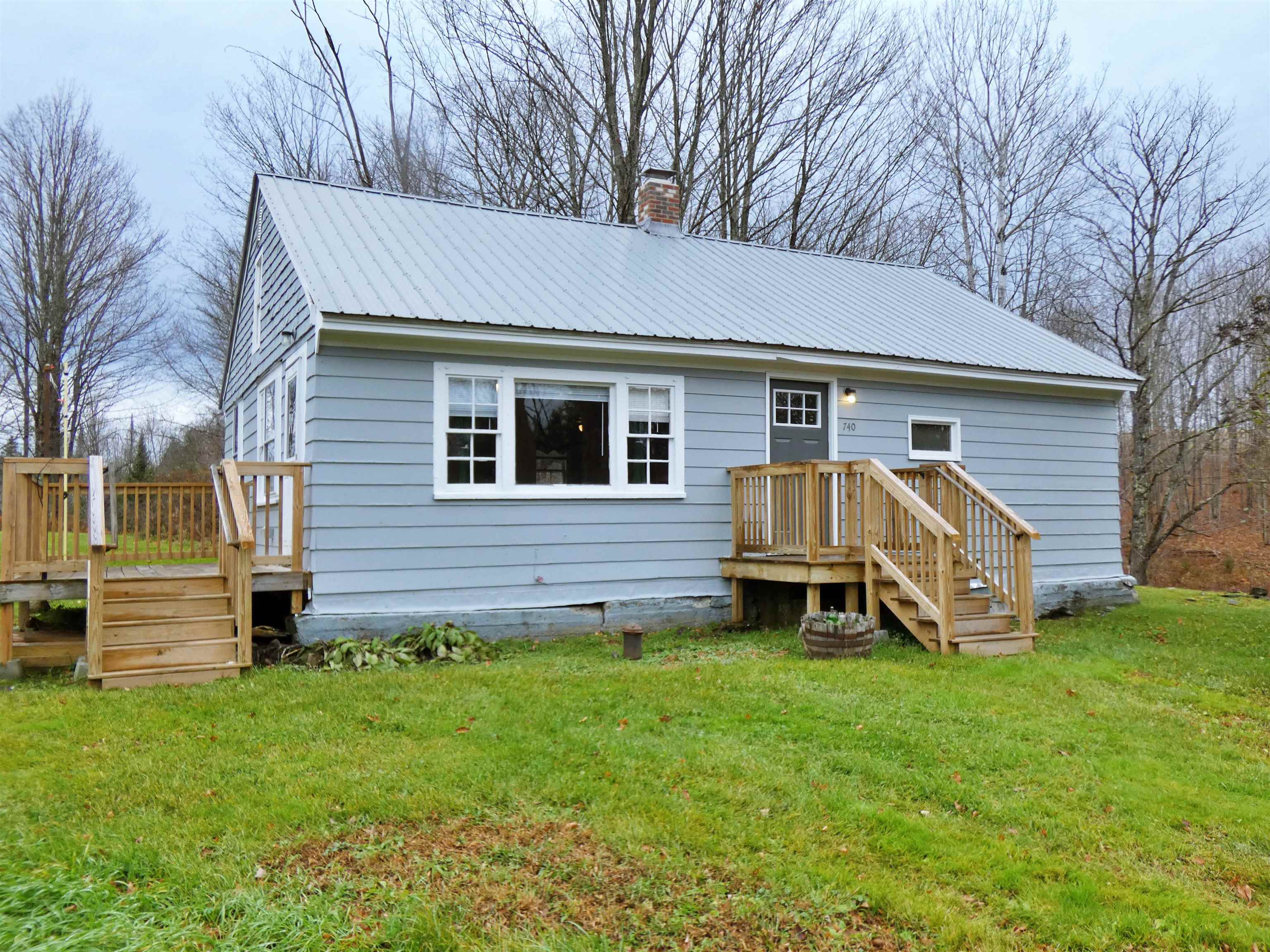1 of 16






General Property Information
- Property Status:
- Active Under Contract
- Price:
- $179, 000
- Assessed:
- $0
- Assessed Year:
- County:
- VT-Orleans
- Acres:
- 0.41
- Property Type:
- Single Family
- Year Built:
- 1972
- Agency/Brokerage:
- Christiana Pepin
Prime Real Estate - Bedrooms:
- 2
- Total Baths:
- 1
- Sq. Ft. (Total):
- 1504
- Tax Year:
- 2024
- Taxes:
- $3, 882
- Association Fees:
Welcome to 16 Pleasant View Drive in the quaint town of Albany. This cozy 2-bedroom, 1-bathroom house is nestled in the tranquil town of Albany, surrounded by the natural beauty of Vermont's Northeast Kingdom. Walk into the oversized kitchen from the attached garage and into the large open floor plan awaiting your finishing touches. With open concept living, this home offers easy one-level living with the ability to double your living space once you finish the basement. The oversized bedrooms are just down the hallway and a central bathroom conveniently coupled as a laundry room. Cozy up next to the fireplace in the cold winter months, and enjoy the peace and quiet of small-town living, with access to outdoor activities like hiking, and fishing as well as a small-town community all at your doorstep. Venture downstairs to discover the unfinished basement—a true canvas for your imagination. With plumbing already in place for a second bathroom, 2 bonus rooms , this space is ripe with potential. Envision your perfect home office, a cozy extra living area, or a workshop tailored to your passions—the possibilities are as limitless as your creativity! Sold as-is and lovingly maintained, this home is ready for a fresh start. Schedule a showing today and start envisioning all the possibilities that await you!
Interior Features
- # Of Stories:
- 1
- Sq. Ft. (Total):
- 1504
- Sq. Ft. (Above Ground):
- 1504
- Sq. Ft. (Below Ground):
- 0
- Sq. Ft. Unfinished:
- 1410
- Rooms:
- 5
- Bedrooms:
- 2
- Baths:
- 1
- Interior Desc:
- Dining Area, Fireplace - Gas, Natural Light
- Appliances Included:
- Dishwasher, Refrigerator, Washer, Stove - Electric
- Flooring:
- Hardwood
- Heating Cooling Fuel:
- Oil
- Water Heater:
- Basement Desc:
- Concrete Floor, Unfinished
Exterior Features
- Style of Residence:
- Ranch
- House Color:
- White
- Time Share:
- No
- Resort:
- Exterior Desc:
- Exterior Details:
- Porch - Covered
- Amenities/Services:
- Land Desc.:
- Country Setting
- Suitable Land Usage:
- Roof Desc.:
- Corrugated, Metal
- Driveway Desc.:
- Paved
- Foundation Desc.:
- Concrete
- Sewer Desc.:
- Septic
- Garage/Parking:
- Yes
- Garage Spaces:
- 2
- Road Frontage:
- 0
Other Information
- List Date:
- 2024-09-04
- Last Updated:
- 2025-02-03 22:57:36
















