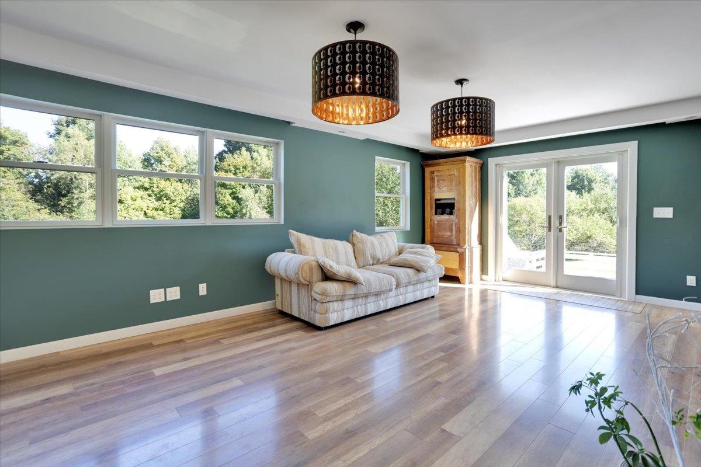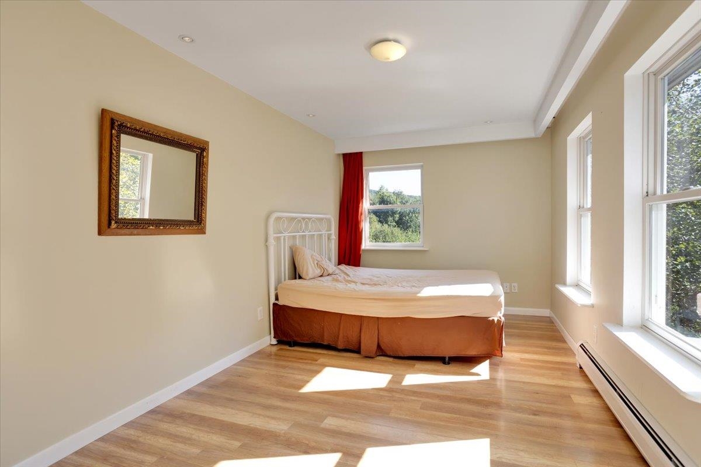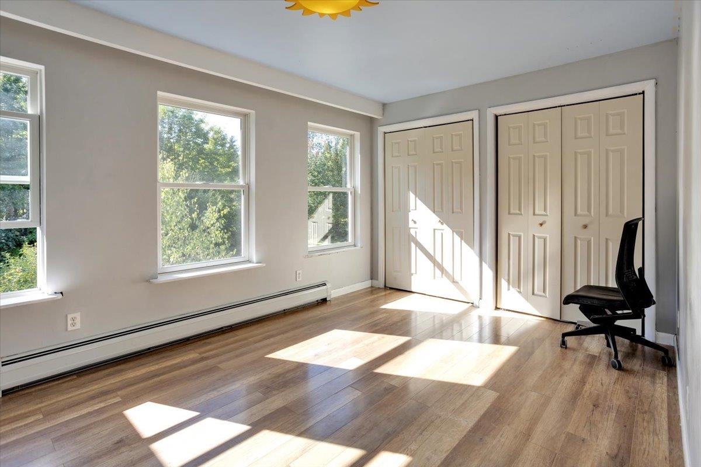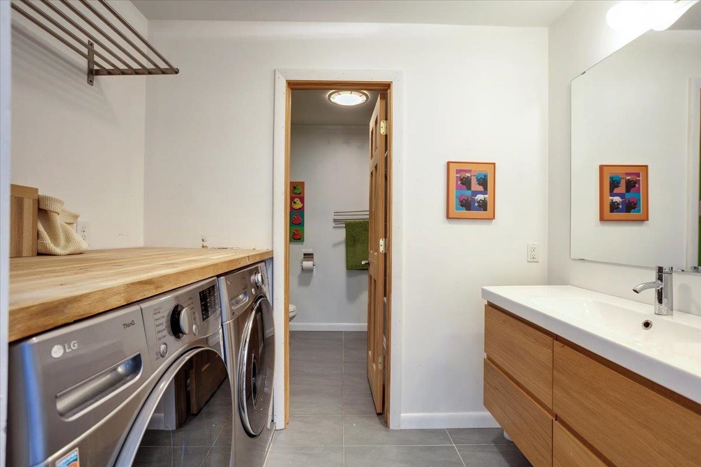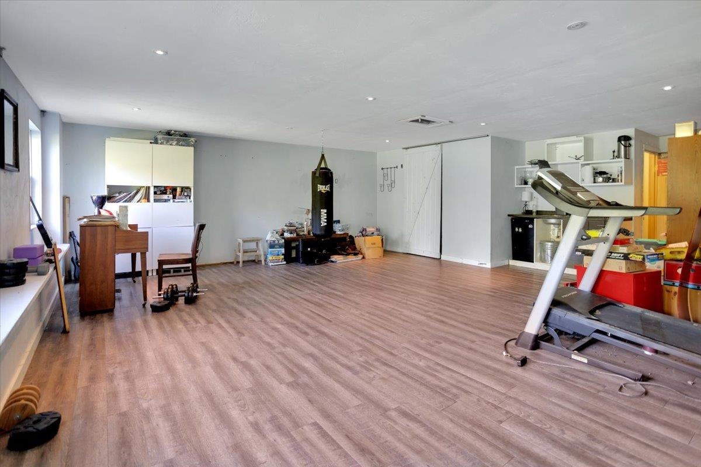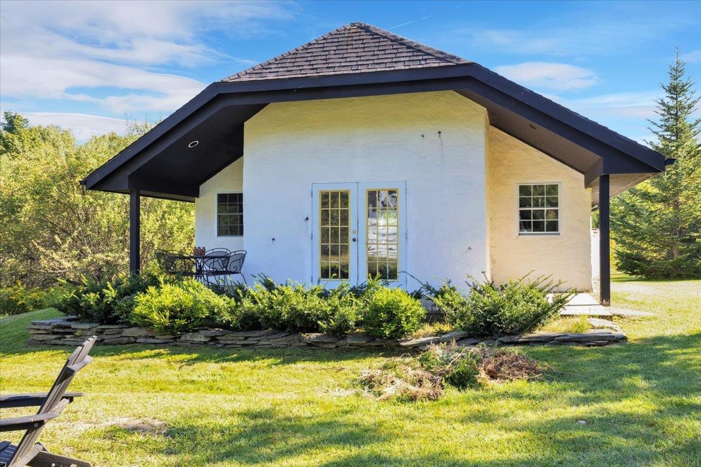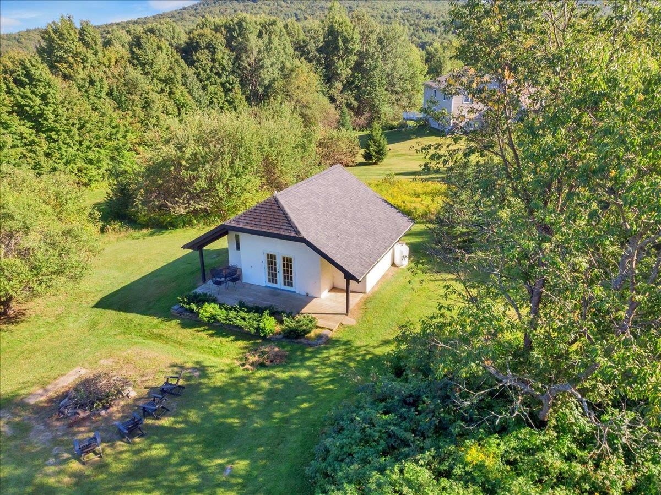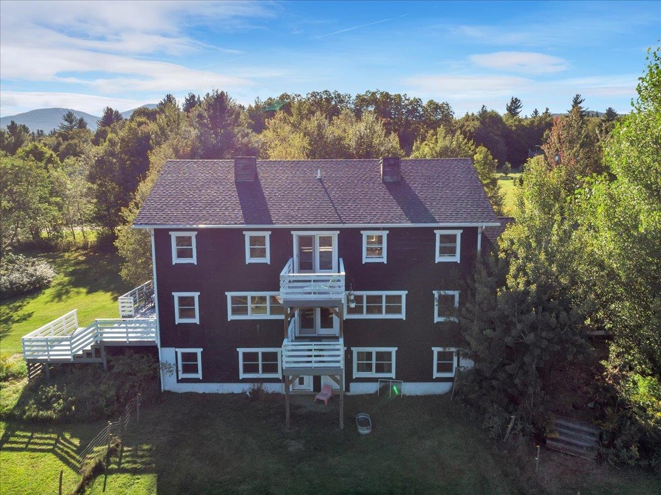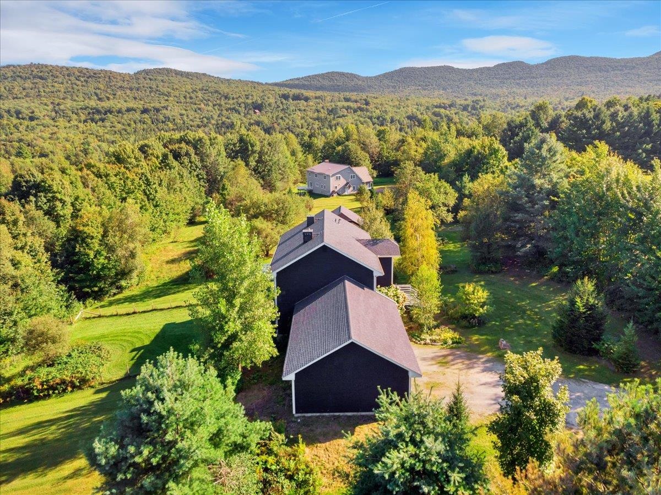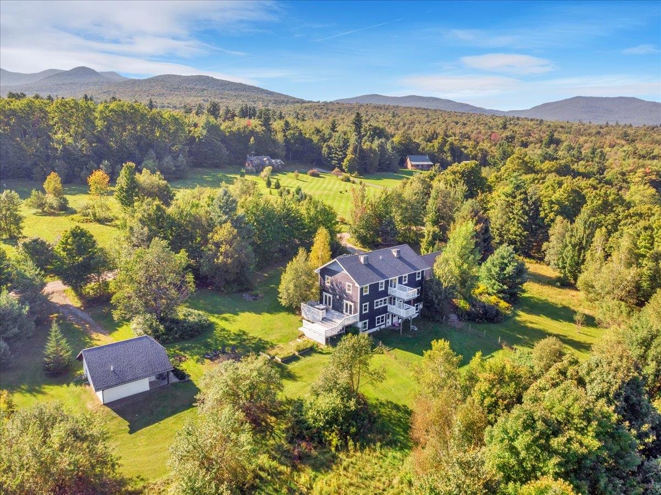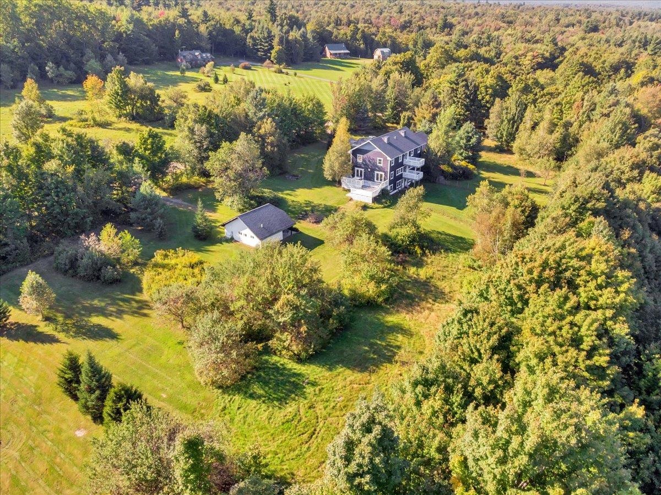1 of 45
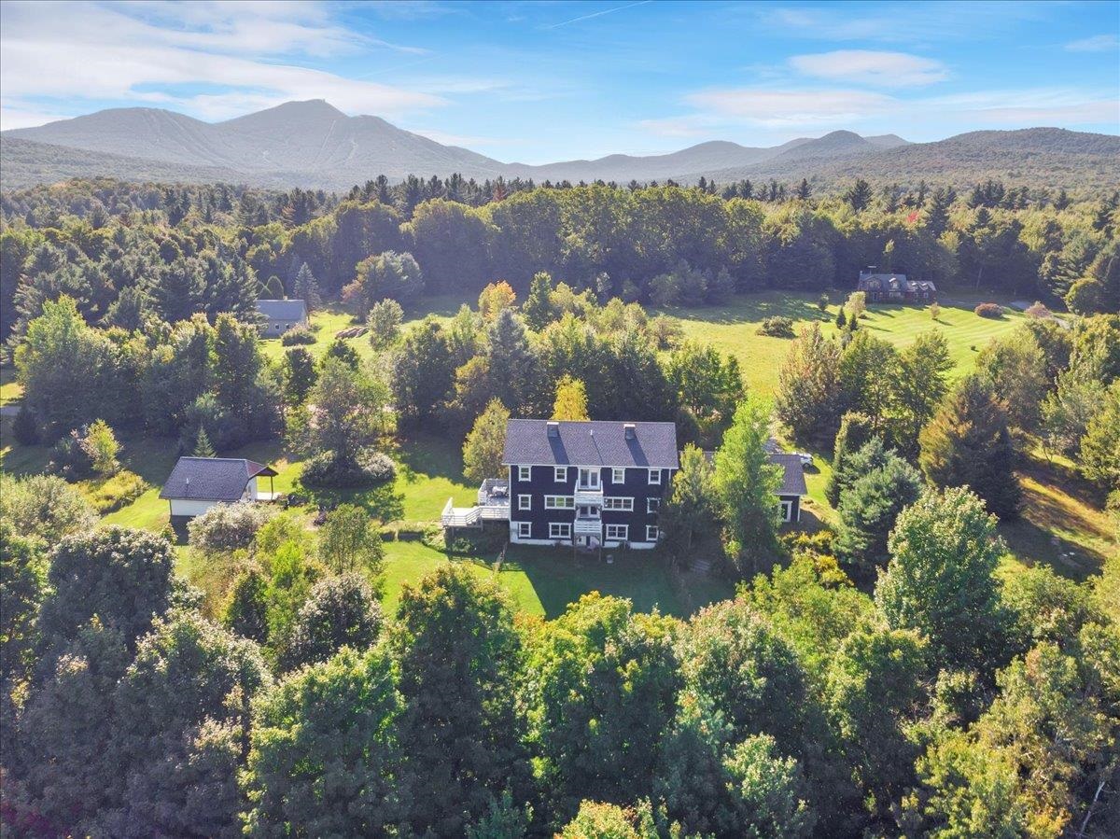
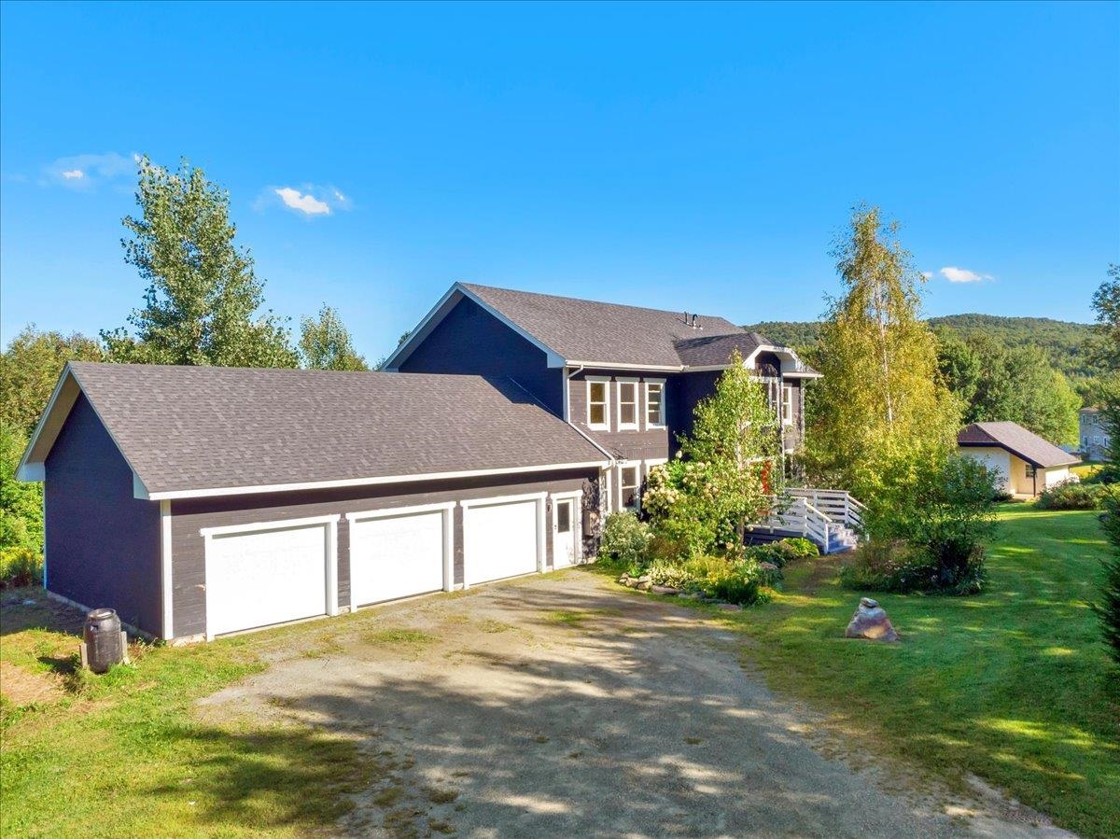

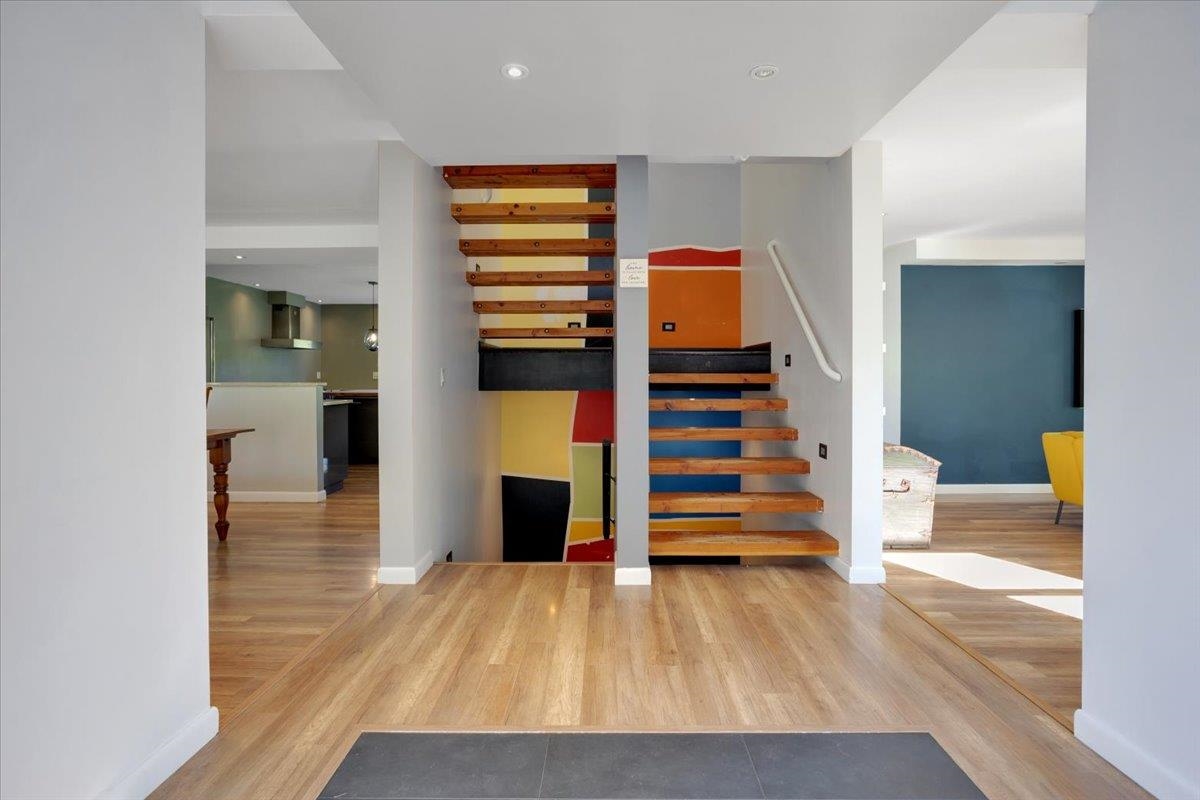
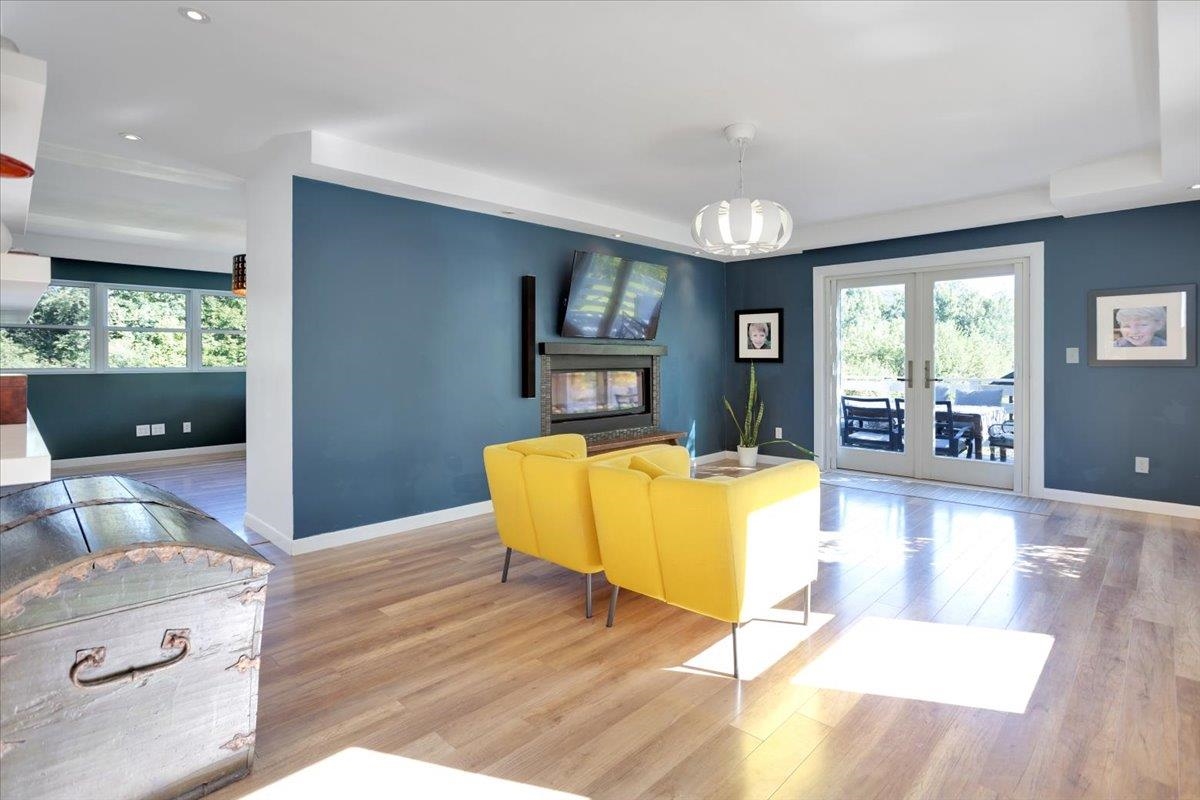

General Property Information
- Property Status:
- Active
- Price:
- $675, 000
- Assessed:
- $0
- Assessed Year:
- County:
- VT-Orleans
- Acres:
- 3.40
- Property Type:
- Single Family
- Year Built:
- 2012
- Agency/Brokerage:
- Flex Realty Group
Flex Realty - Bedrooms:
- 5
- Total Baths:
- 7
- Sq. Ft. (Total):
- 5090
- Tax Year:
- 2024
- Taxes:
- $8, 715
- Association Fees:
Sprawling mountain retreat with a private guest cottage minutes from Jay Peak Resort's world class skiing, golfing & more! Enter the main house through a tiled foyer w/ radiant heat that seamlessly flows to the living room w/ a gas fireplace and around to the family room with direct access to a multi-tiered deck leading to raised bed gardens & the surrounding grounds. A massive butcher block island is perfect for gathering in the chef's kitchen w/ granite counters, a professional Bertazzoni gas range & dual dishwashers while a large dining room affords a formal place to enjoy fresh meals! A convenient nearby mudroom w/ built-ins, a half bath & walk in pantry ties the home into the attached 3 bay garage w/ storage above. The upper level of the home boasts 3 large bedrooms & a full bath with laundry as well as a massive primary suite w/ a private balcony & stunning en suite bath boasting a tiled shower and soaking tub. The walkout lower level of the home features a spacious den & a private suite w/ a kitchenette, bedroom & a 3/4 bath. The uniquely styled guest cottage also features radiant heat and cathedral ceilings while boasting a lofted sleeping area, full kitchen and a private bedroom with en suite bath - offering flexibility for guests, or potential rental income! Situated in a quiet neighborhood on a wonderfully landscaped 3+ acre lot with seasonal mountain views in close proximity to all area amenities this property affords the ultimate in serenity and adventure alike!
Interior Features
- # Of Stories:
- 2
- Sq. Ft. (Total):
- 5090
- Sq. Ft. (Above Ground):
- 3710
- Sq. Ft. (Below Ground):
- 1380
- Sq. Ft. Unfinished:
- 200
- Rooms:
- 18
- Bedrooms:
- 5
- Baths:
- 7
- Interior Desc:
- Bar, Cathedral Ceiling, Fireplace - Gas, Fireplaces - 1, In-Law/Accessory Dwelling, In-Law Suite, Kitchen Island, Kitchen/Dining, Kitchen/Living, Laundry Hook-ups, Lighting - LED, Living/Dining, Primary BR w/ BA, Natural Light, Vaulted Ceiling, Walk-in Closet, Walk-in Pantry, Laundry - 1st Floor, Laundry - 2nd Floor
- Appliances Included:
- Dishwasher, Dryer, Range - Gas, Refrigerator, Washer, Water Heater-Gas-LP/Bttle, Water Heater - On Demand, Water Heater - Owned, Water Heater - Tankless, Exhaust Fan
- Flooring:
- Laminate, Tile, Vinyl Plank
- Heating Cooling Fuel:
- Gas - LP/Bottle
- Water Heater:
- Basement Desc:
- Apartments, Climate Controlled, Daylight, Finished, Stairs - Interior, Storage Space, Walkout, Exterior Access
Exterior Features
- Style of Residence:
- Colonial
- House Color:
- Black
- Time Share:
- No
- Resort:
- Exterior Desc:
- Exterior Details:
- Balcony, Deck, Fence - Dog, Fence - Full, Garden Space, Guest House, Natural Shade, Porch - Covered, Window Screens, Windows - Double Pane
- Amenities/Services:
- Land Desc.:
- Country Setting, Landscaped, Mountain View, Ski Area, Slight, Sloping, Trail/Near Trail, View, Wooded
- Suitable Land Usage:
- Roof Desc.:
- Shingle - Architectural
- Driveway Desc.:
- Crushed Stone, Gravel
- Foundation Desc.:
- Poured Concrete
- Sewer Desc.:
- Private, Septic
- Garage/Parking:
- Yes
- Garage Spaces:
- 3
- Road Frontage:
- 0
Other Information
- List Date:
- 2024-09-03
- Last Updated:
- 2024-09-25 17:13:53


