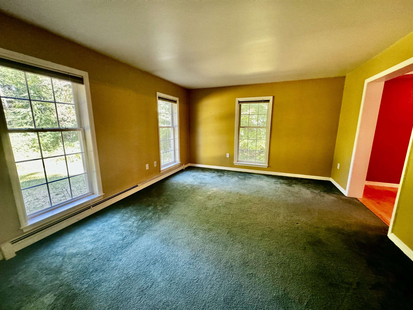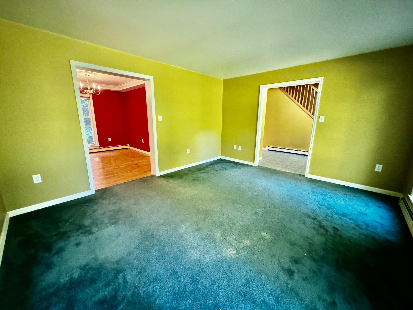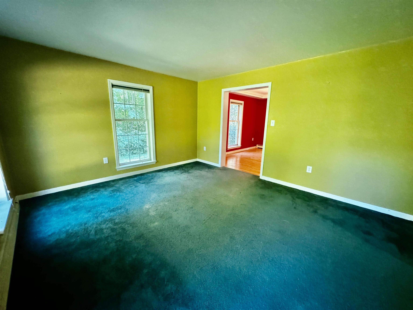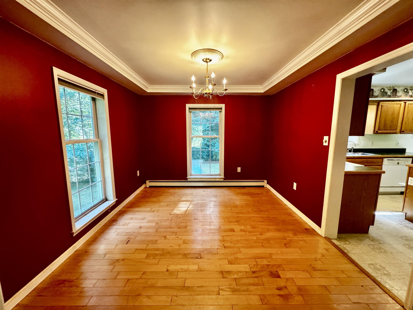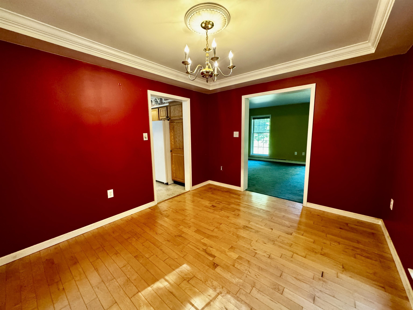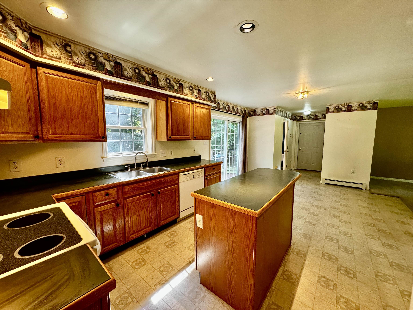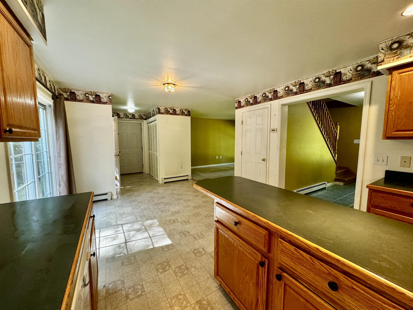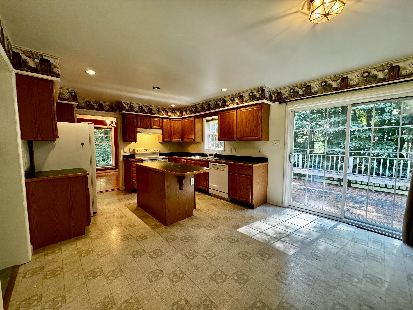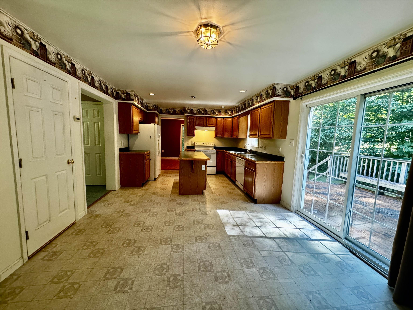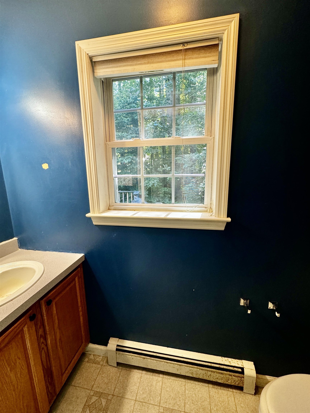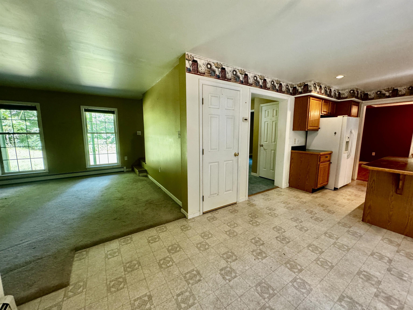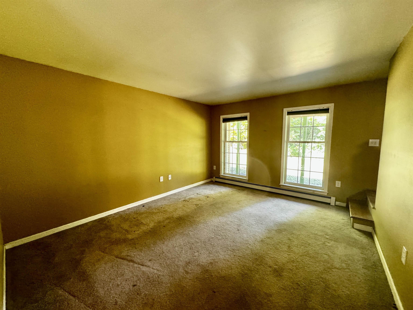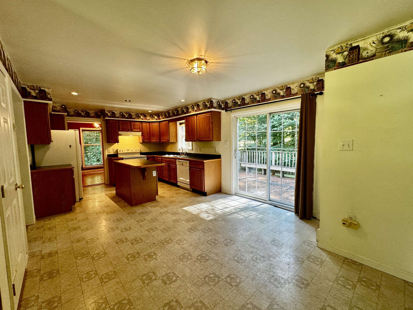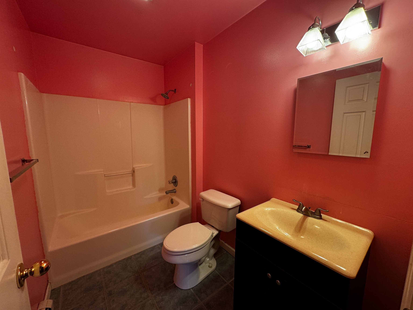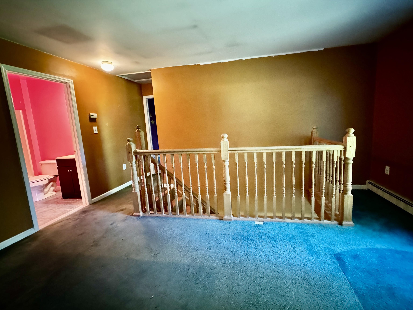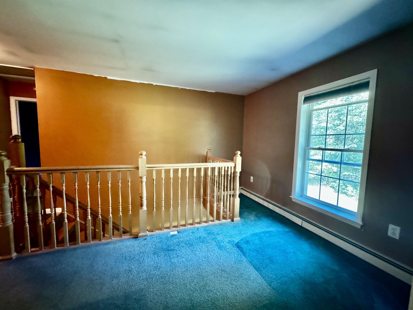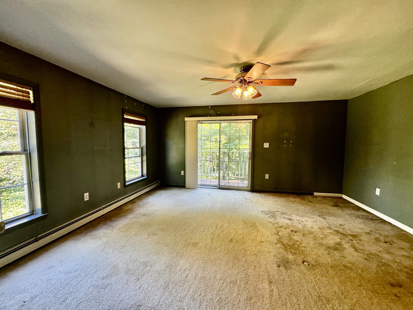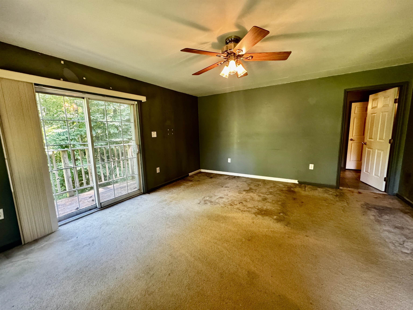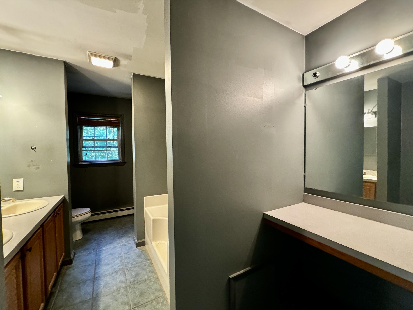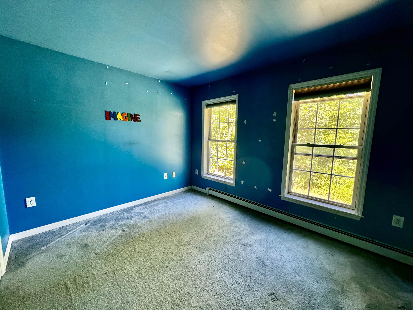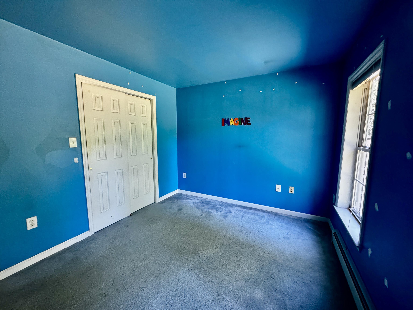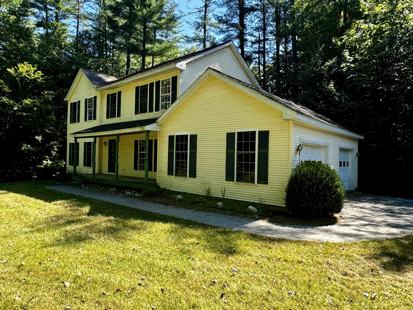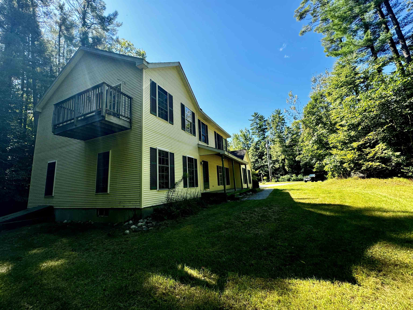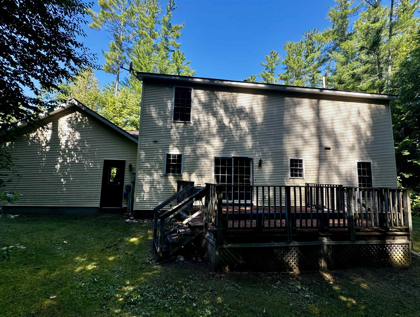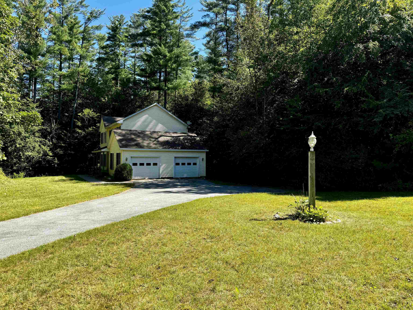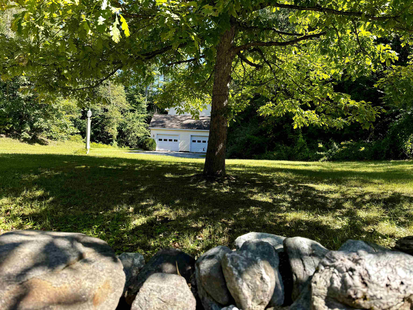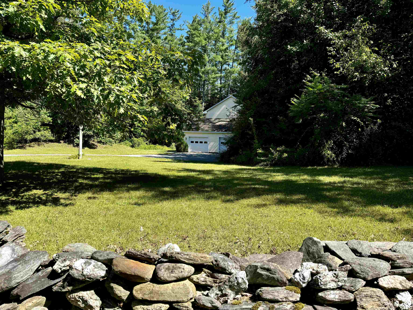1 of 33
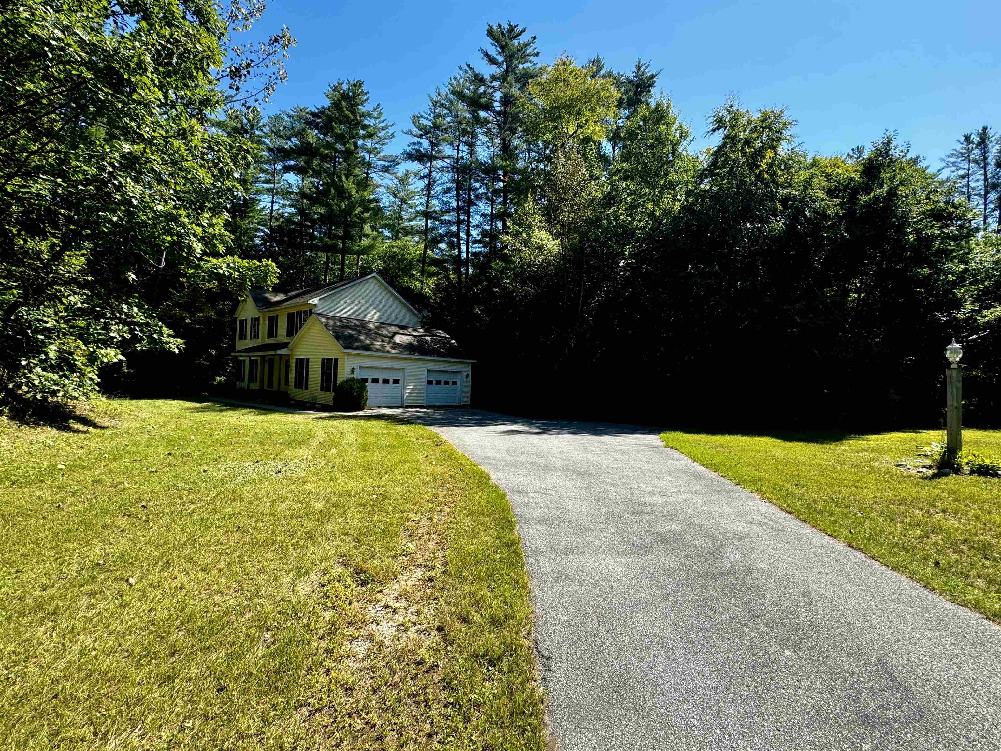
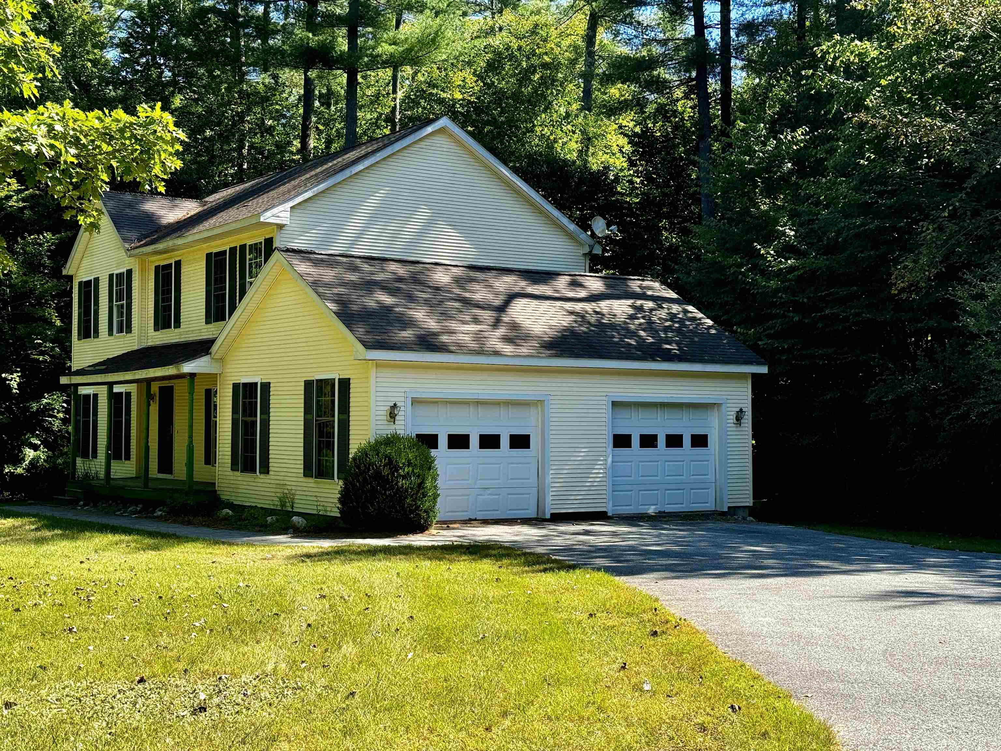
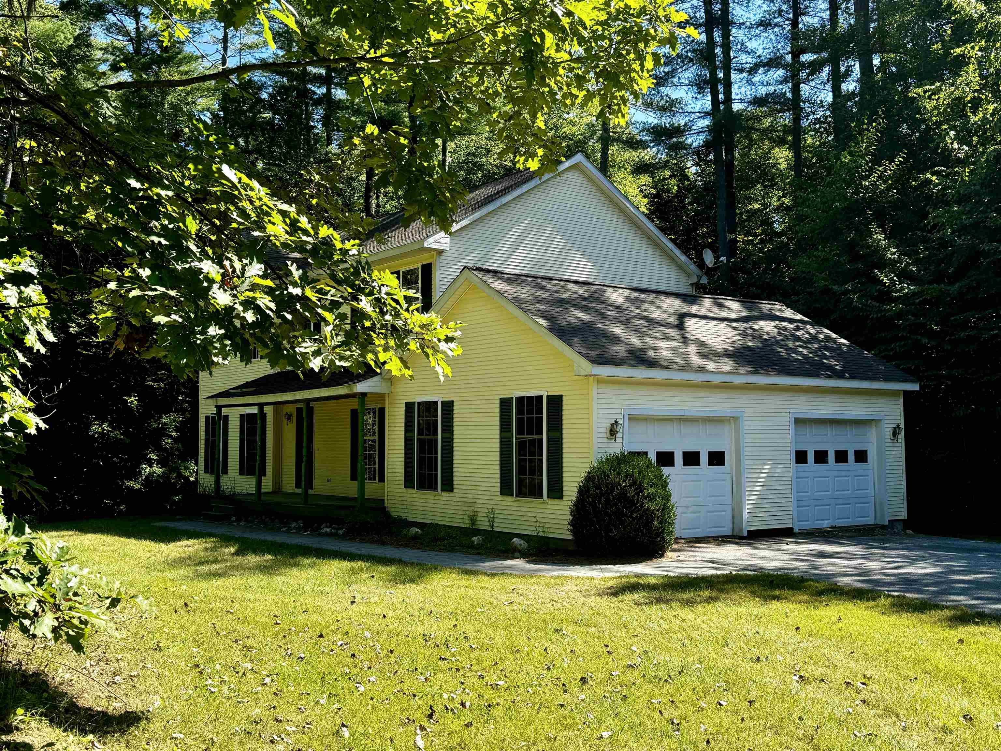

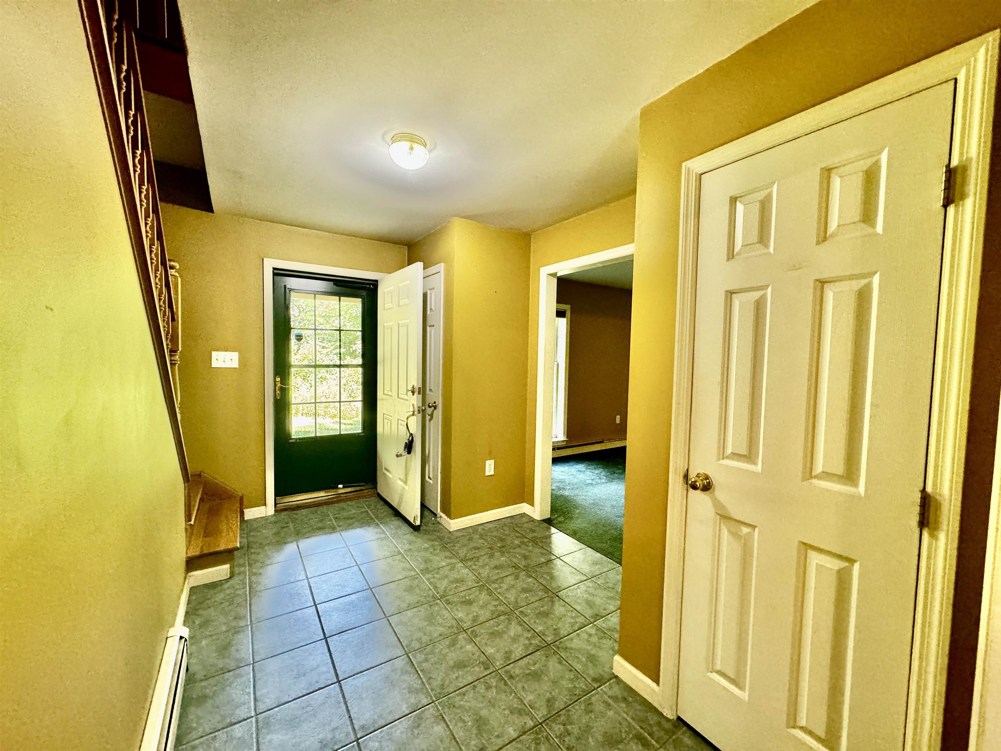
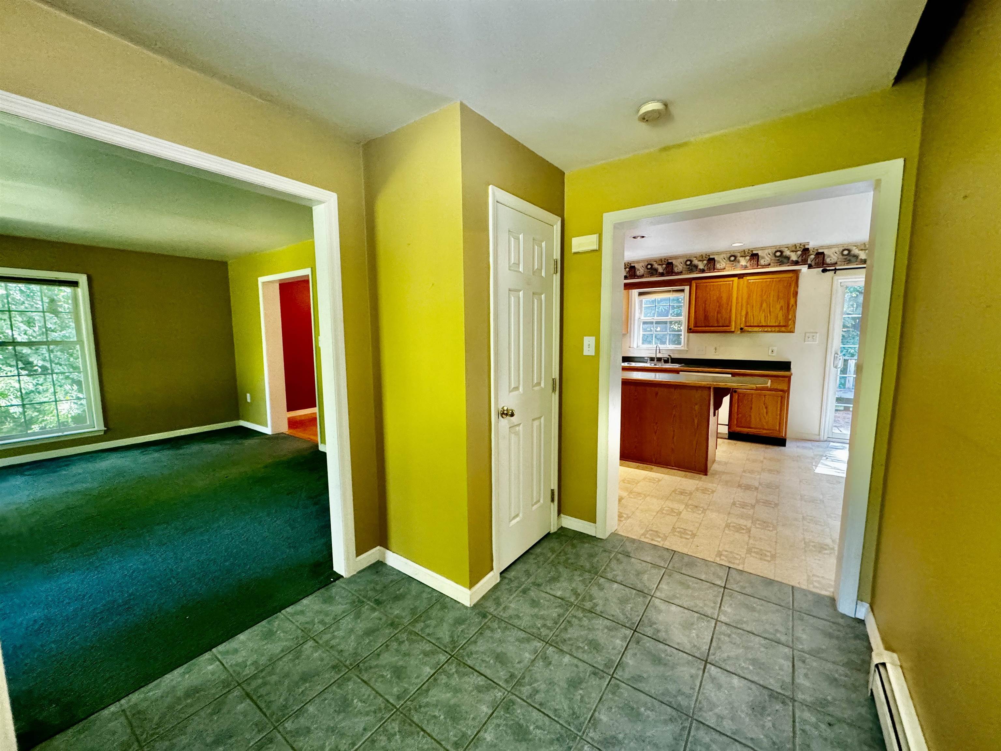
General Property Information
- Property Status:
- Active Under Contract
- Price:
- $375, 000
- Assessed:
- $0
- Assessed Year:
- County:
- VT-Bennington
- Acres:
- 1.39
- Property Type:
- Single Family
- Year Built:
- 2001
- Agency/Brokerage:
- Faith Rhodes
Maple Leaf Realty - Bedrooms:
- 3
- Total Baths:
- 3
- Sq. Ft. (Total):
- 2400
- Tax Year:
- 2024
- Taxes:
- $6, 030
- Association Fees:
Discover serene privacy in the charming Sunrise subdivision with this well-established Farmhouse, built in 2001. While this home is ready for your cosmetic updates, its robust structure, modern mechanics, and thoughtful layout are already in place. As you enter, you'll be greeted by a spacious foyer featuring two coat closets. To the left, there is a carpeted living room and a dining room showcase elegant hardwood floors and tray ceilings. The large, eat-in kitchen, equipped with sliders leading to the deck, also includes a convenient half bath and laundry closet with direct access to the two-car attached garage. The first floor is completed by a cozy family room, making for a practical and inviting layout. Upstairs, you'll find two guest bedrooms, a full bathroom, and a versatile loft area. The primary suite stands out with its generously sized en suite bathroom, walk-in closet, and a charming Juliette deck off the bedroom. The basement, mostly unfinished, includes a small office and features a Buderus boiler and a 200 amp electrical panel. The private yard, partially encircled by a picturesque rock wall, offers plenty of potential. With some updates, this home could shine as a true gem!
Interior Features
- # Of Stories:
- 2
- Sq. Ft. (Total):
- 2400
- Sq. Ft. (Above Ground):
- 2256
- Sq. Ft. (Below Ground):
- 144
- Sq. Ft. Unfinished:
- 912
- Rooms:
- 8
- Bedrooms:
- 3
- Baths:
- 3
- Interior Desc:
- Attic - Hatch/Skuttle, Blinds, Kitchen Island, Natural Light, Soaking Tub, Walk-in Closet, Laundry - 1st Floor
- Appliances Included:
- Dishwasher, Dryer, Range - Electric, Refrigerator, Washer
- Flooring:
- Combination
- Heating Cooling Fuel:
- Oil
- Water Heater:
- Basement Desc:
- Concrete, Partially Finished, Unfinished
Exterior Features
- Style of Residence:
- Colonial, Farmhouse
- House Color:
- Yellow
- Time Share:
- No
- Resort:
- Exterior Desc:
- Exterior Details:
- Balcony, Deck, Garden Space, Porch - Covered
- Amenities/Services:
- Land Desc.:
- Corner, Country Setting
- Suitable Land Usage:
- Roof Desc.:
- Shingle - Architectural
- Driveway Desc.:
- Paved
- Foundation Desc.:
- Poured Concrete
- Sewer Desc.:
- Septic Shared, Septic
- Garage/Parking:
- Yes
- Garage Spaces:
- 2
- Road Frontage:
- 315
Other Information
- List Date:
- 2024-09-03
- Last Updated:
- 2024-11-11 15:01:40


