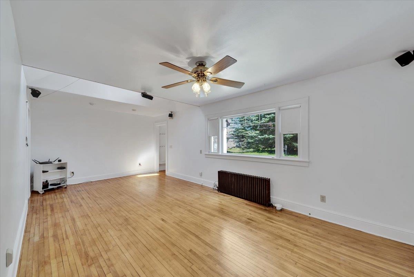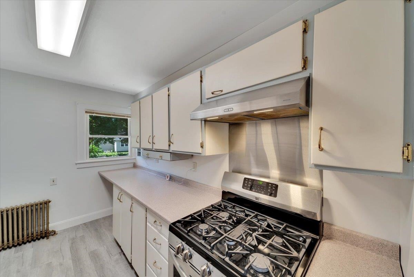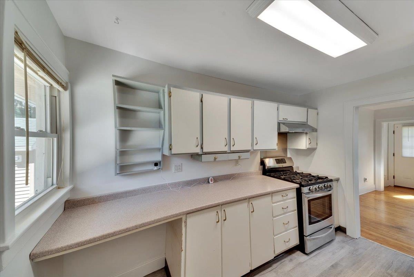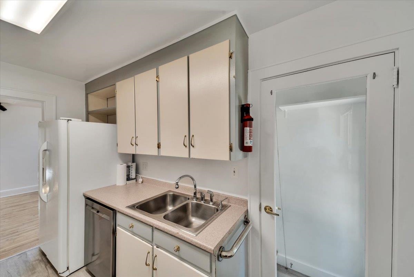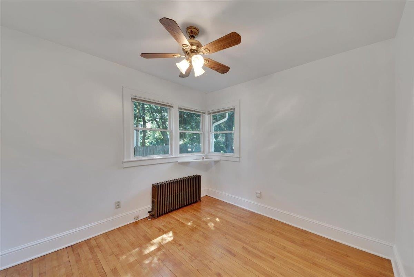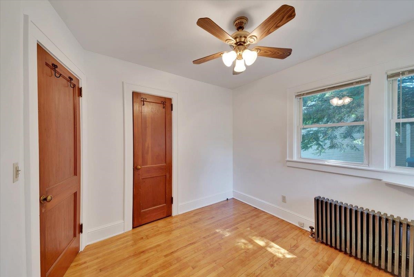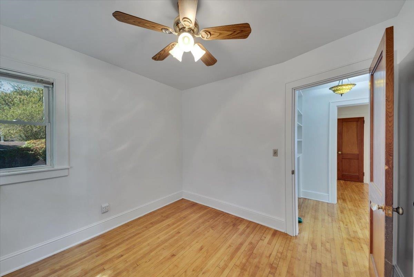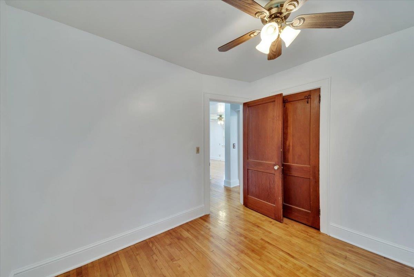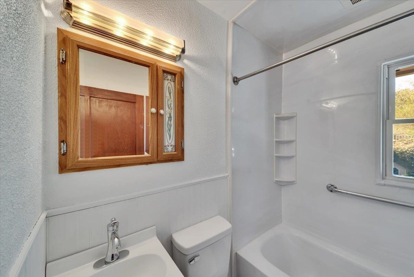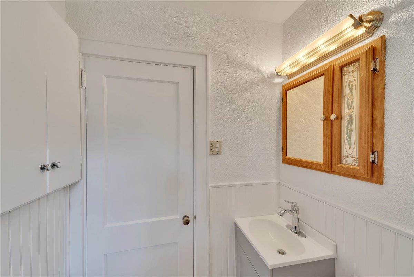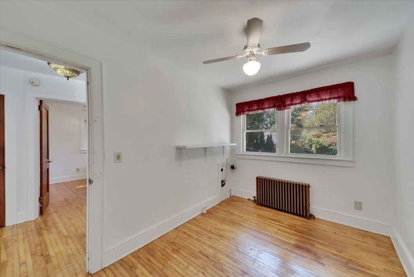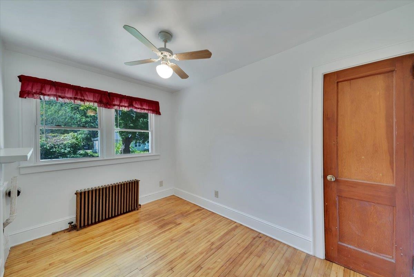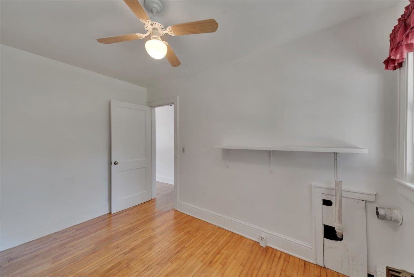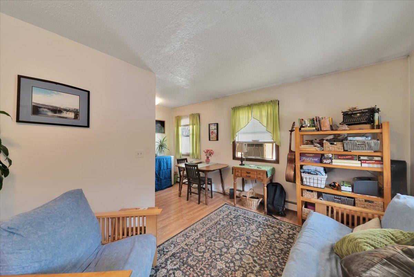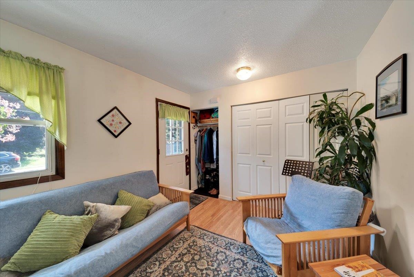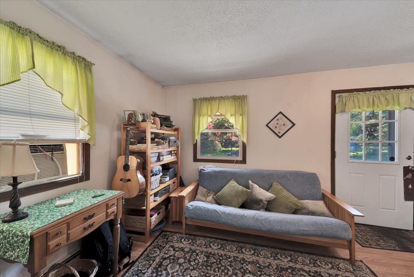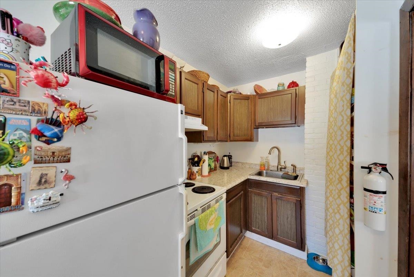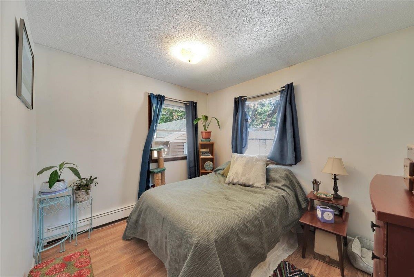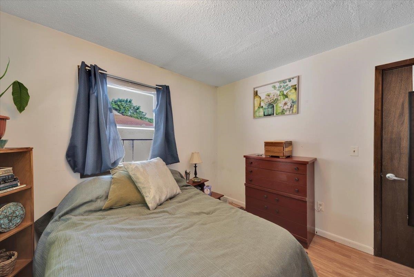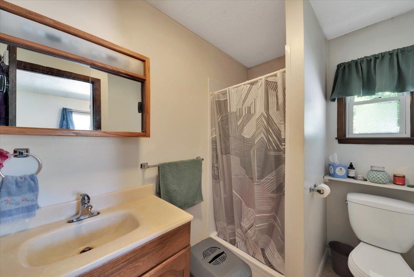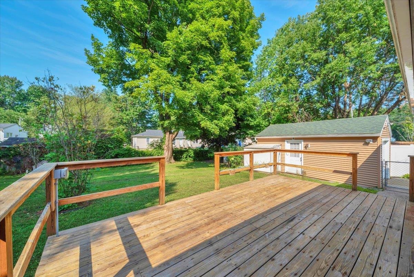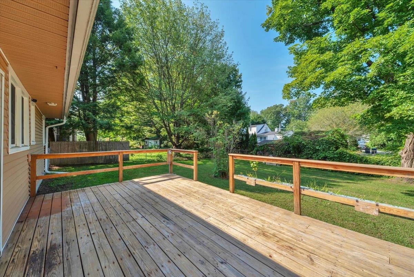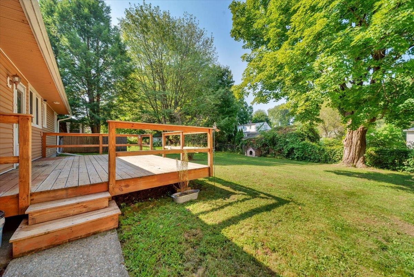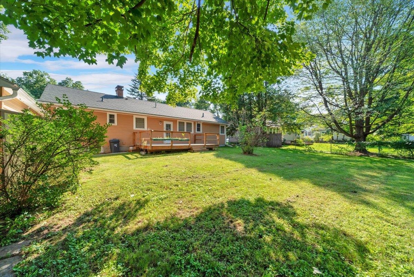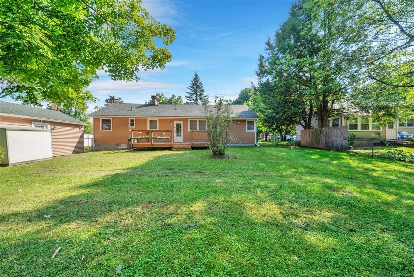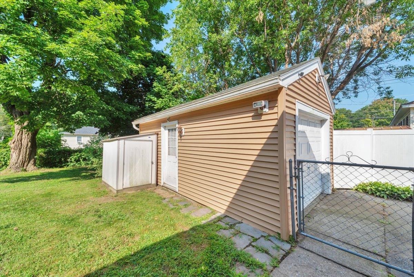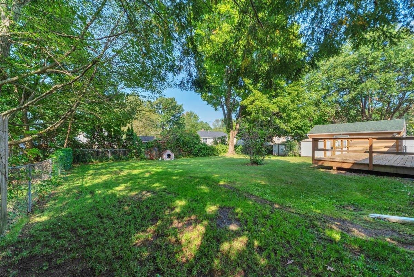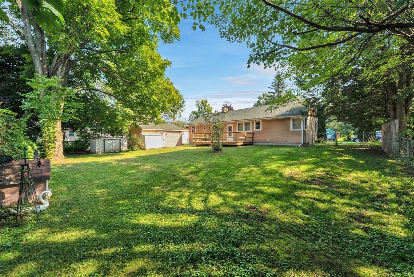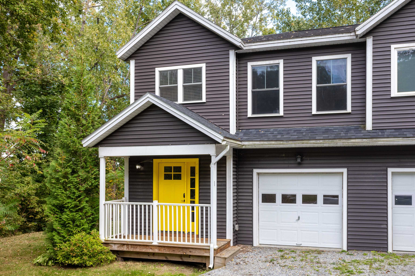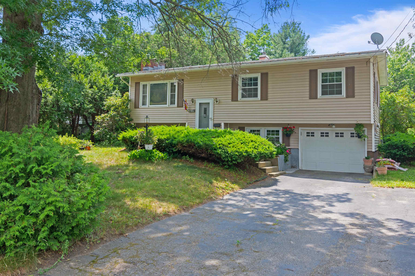1 of 36
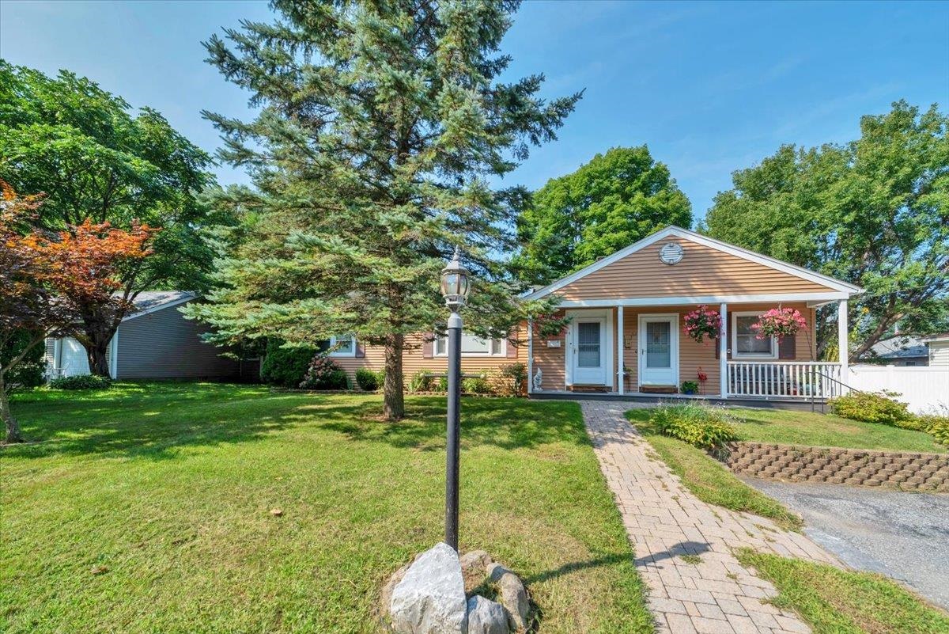
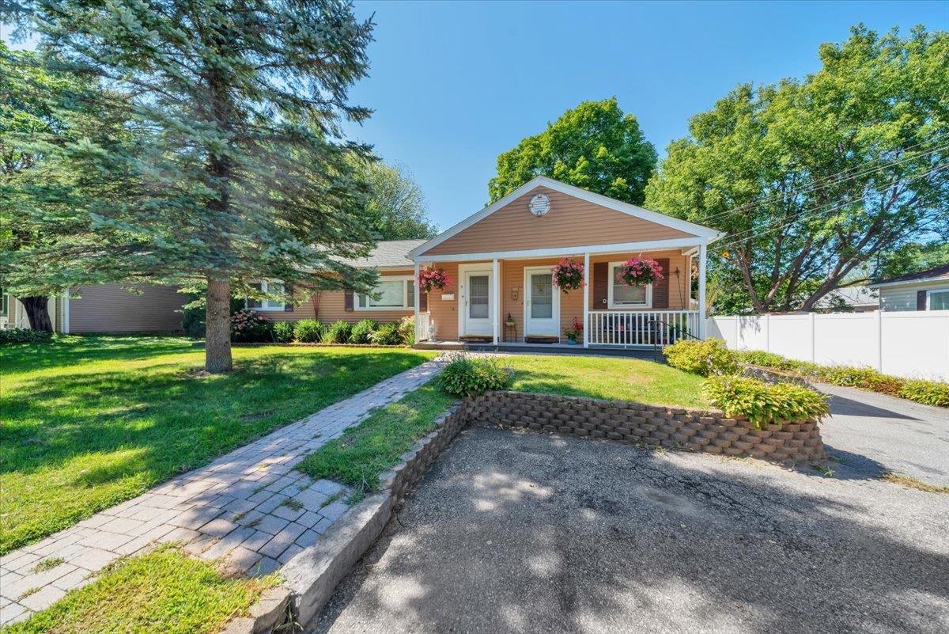
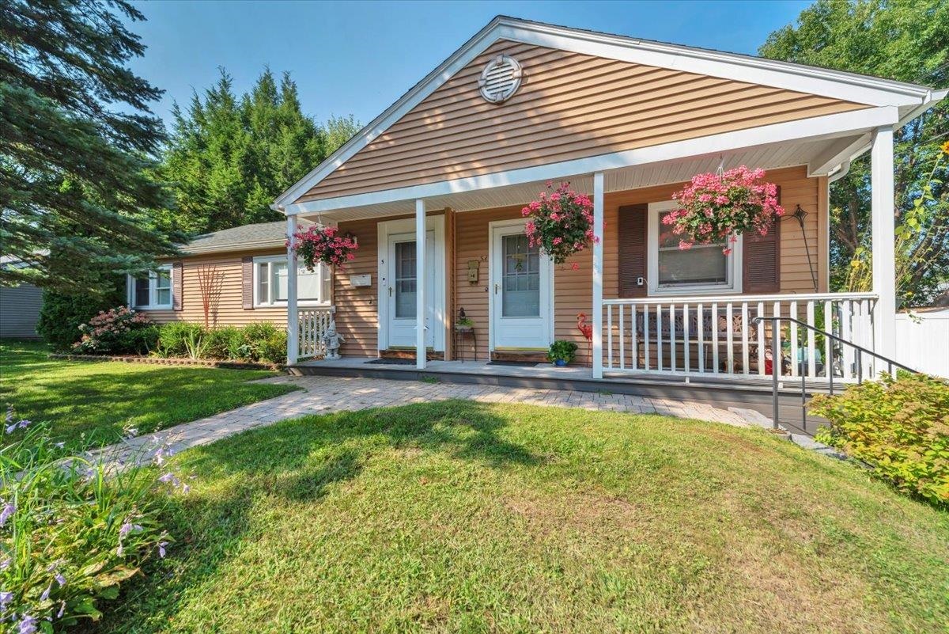
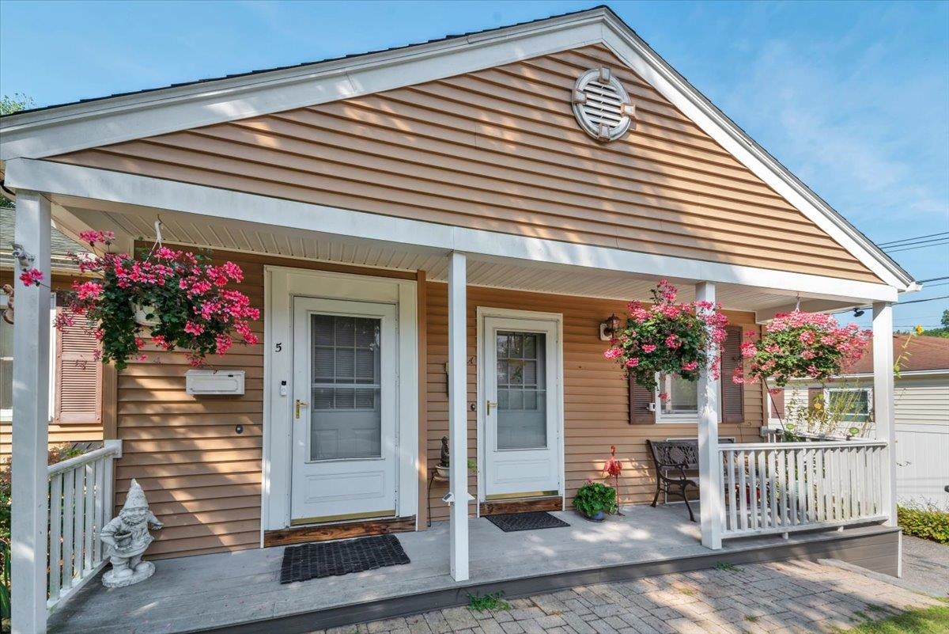
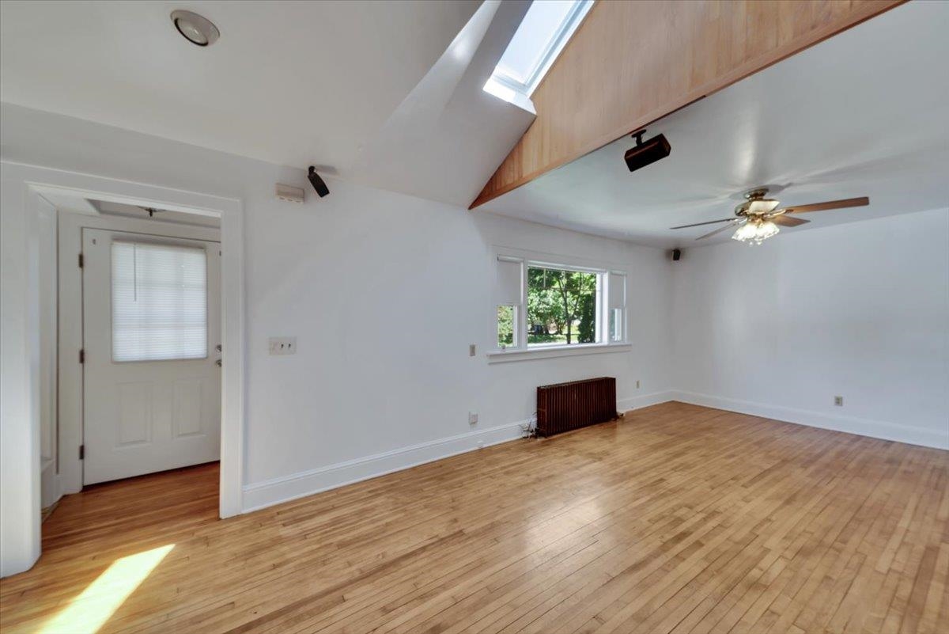
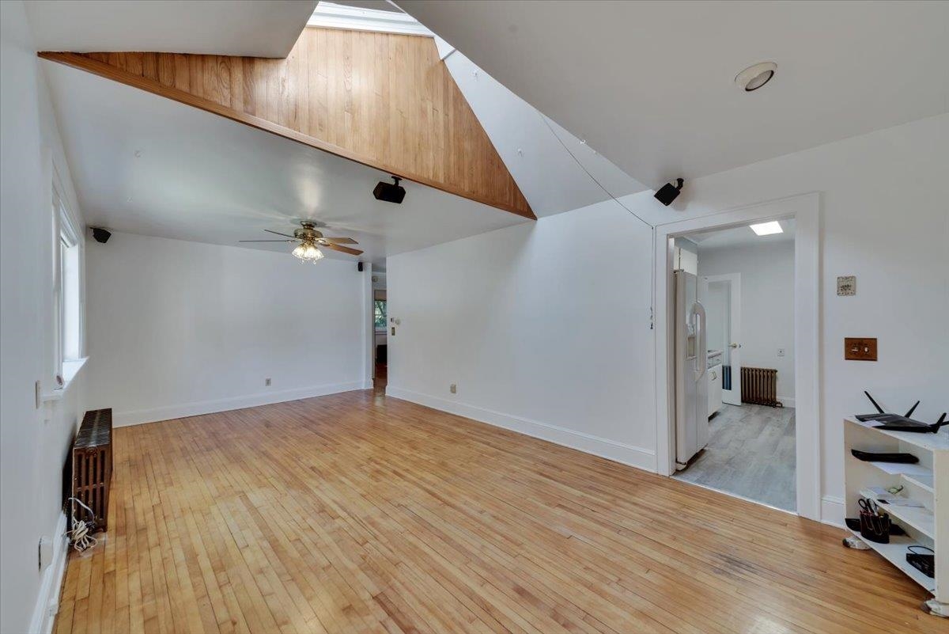
General Property Information
- Property Status:
- Active
- Price:
- $474, 000
- Assessed:
- $0
- Assessed Year:
- County:
- VT-Chittenden
- Acres:
- 0.20
- Property Type:
- Single Family
- Year Built:
- 1950
- Agency/Brokerage:
- Flex Realty Group
Flex Realty - Bedrooms:
- 3
- Total Baths:
- 2
- Sq. Ft. (Total):
- 1436
- Tax Year:
- 2024
- Taxes:
- $6, 231
- Association Fees:
Wonderful ranch style home with an attached in-law suite affording limitless options in a great South Burlington neighborhood! The frshly painted 2/3 bedroom main house features gleaming hardwood flooring throughout the main living area while updated vinyl windows and a vaulted skylight allow natural light to flood the space. 3 sizable bedrooms including one with the option for first floor laundry affords convenience and space for everyone while the kitchen features newer vinyl flooring and plenty of counter and cabinet space and an updated full bath round out the interior. An oversized back deck overlooks the nicely shaded and full fenced back yard. One of the standout features of this home is the one bedroom in-law suite, offering privacy and flexibility for guests, or even potential rental income. With its own separate entrance, this suite boasts a comfortable living area with updated flooring, a full kitchen, a private bedroom and a 3/4 bathroom providing all the comforts of independent living. Additonal highlights include a newer Weil Mclain boiler and a detached garage perfect for a car or home workshop. Centrally located within walking distance to South Burlington's Chamberlain School, parks, and shopping with nearby interstate access ensuring effortless travel. This charming home combines the ease of suburban living with the convenience of being close to everything Burlington has to offer. Don’t miss the opportunity to make this South Burlington gem your own!
Interior Features
- # Of Stories:
- 1
- Sq. Ft. (Total):
- 1436
- Sq. Ft. (Above Ground):
- 1436
- Sq. Ft. (Below Ground):
- 0
- Sq. Ft. Unfinished:
- 1464
- Rooms:
- 9
- Bedrooms:
- 3
- Baths:
- 2
- Interior Desc:
- Ceiling Fan, In-Law Suite, Kitchen/Dining, Living/Dining, Natural Light, Skylight, Vaulted Ceiling, Laundry - 1st Floor, Laundry - Basement
- Appliances Included:
- Dishwasher - Energy Star, Disposal, Dryer, Range Hood, Range - Gas, Refrigerator, Washer, Water Heater–Natural Gas
- Flooring:
- Hardwood, Laminate
- Heating Cooling Fuel:
- Gas - Natural
- Water Heater:
- Basement Desc:
- Concrete, Concrete Floor, Interior Access, Stairs - Interior, Sump Pump, Unfinished
Exterior Features
- Style of Residence:
- Ranch
- House Color:
- Tan
- Time Share:
- No
- Resort:
- Exterior Desc:
- Exterior Details:
- Deck, Fence - Dog, Fence - Full, Natural Shade, Porch, Porch - Covered, Shed, Window Screens, Windows - Double Pane
- Amenities/Services:
- Land Desc.:
- City Lot, Landscaped, Level
- Suitable Land Usage:
- Roof Desc.:
- Shingle - Asphalt
- Driveway Desc.:
- Paved
- Foundation Desc.:
- Block, Concrete
- Sewer Desc.:
- Public
- Garage/Parking:
- Yes
- Garage Spaces:
- 1
- Road Frontage:
- 0
Other Information
- List Date:
- 2024-09-03
- Last Updated:
- 2024-10-02 16:18:33


