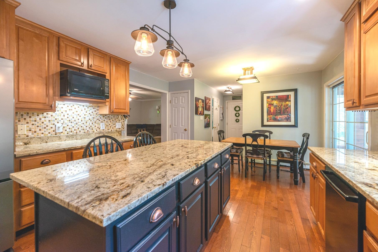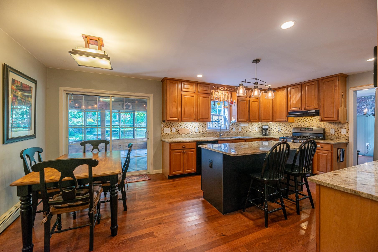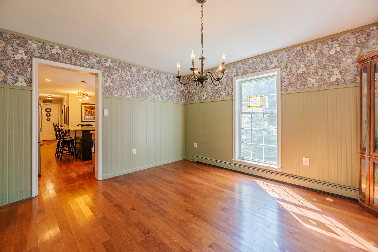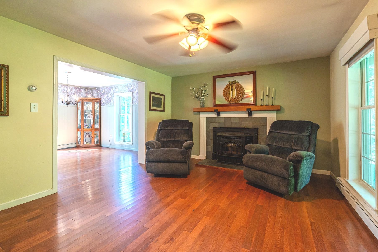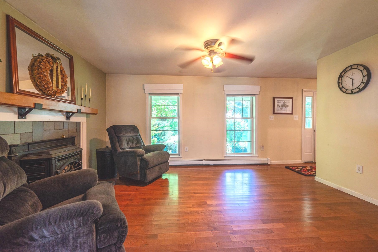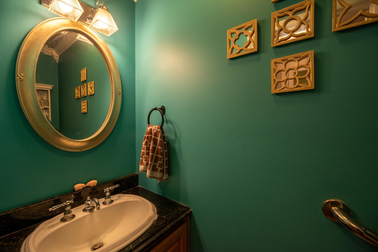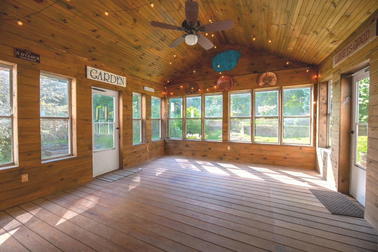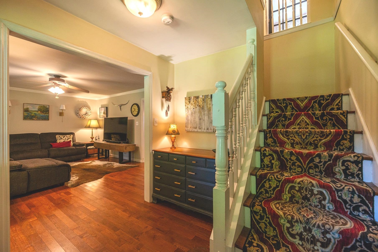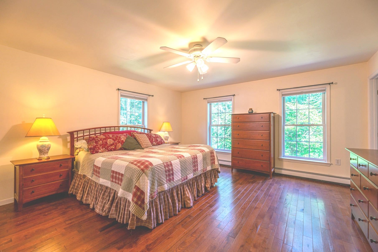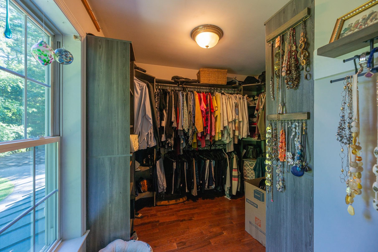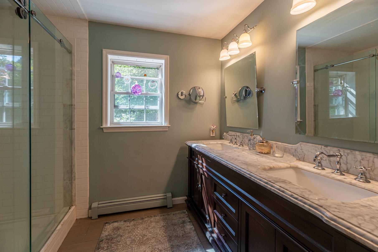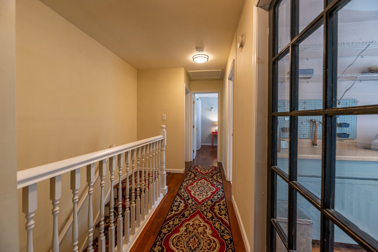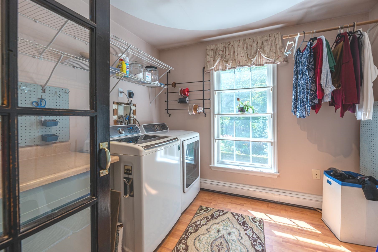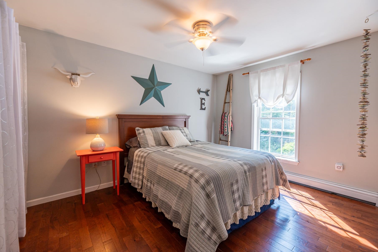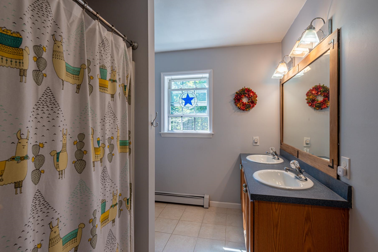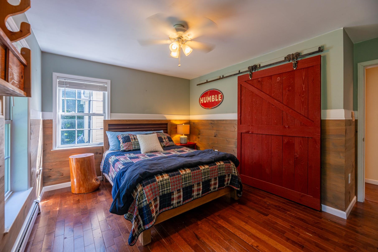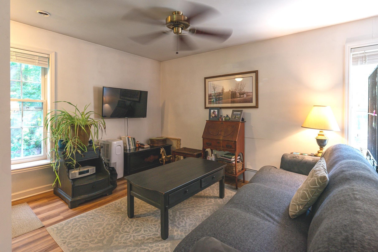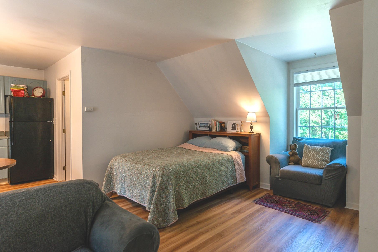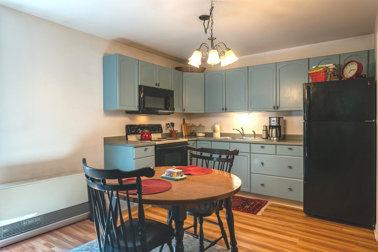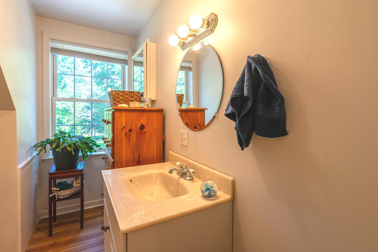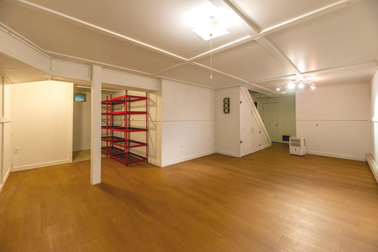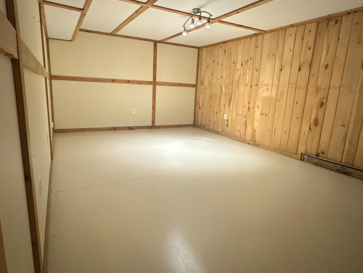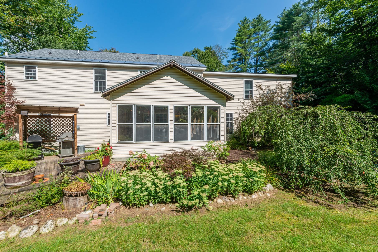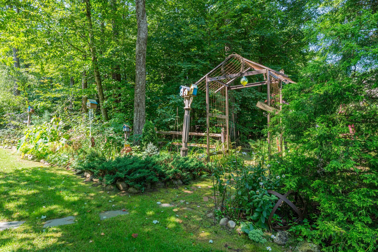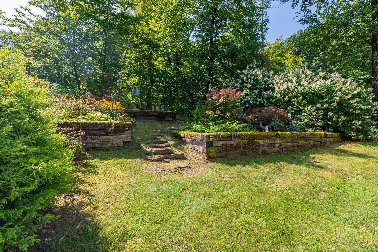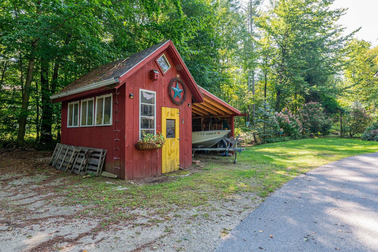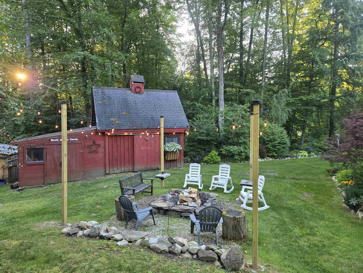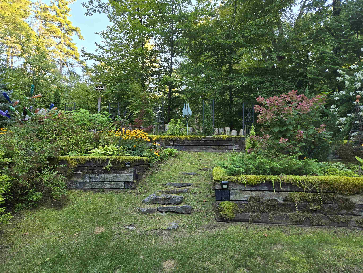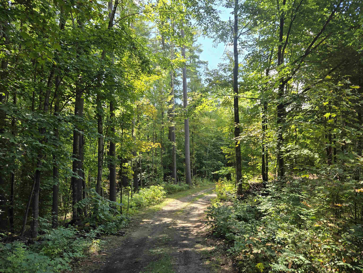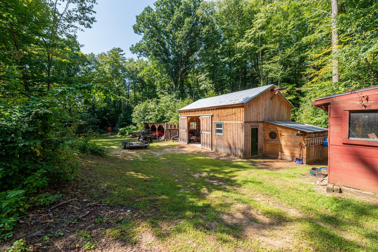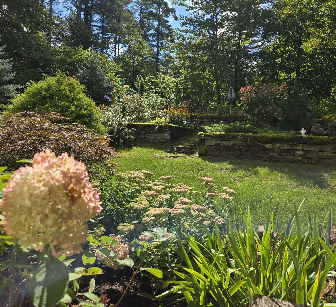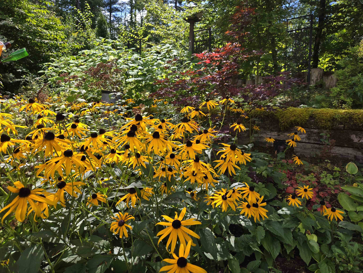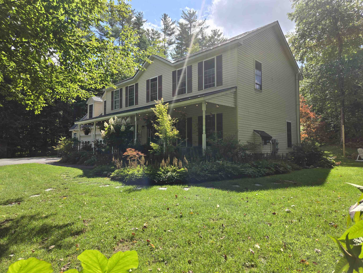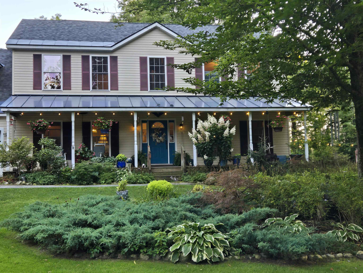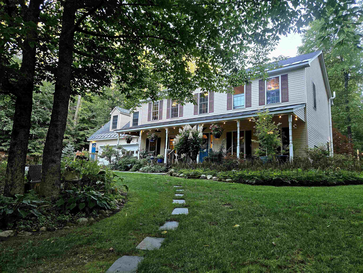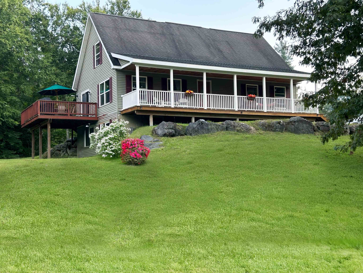1 of 41
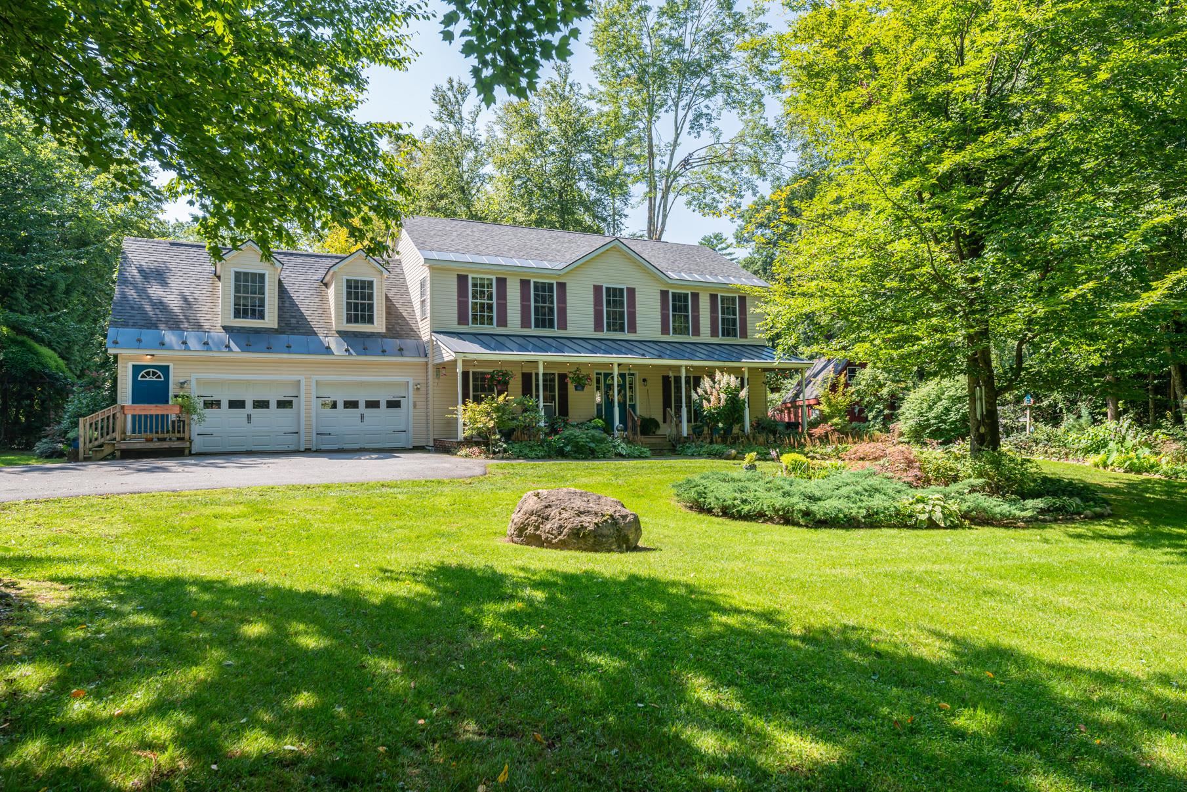
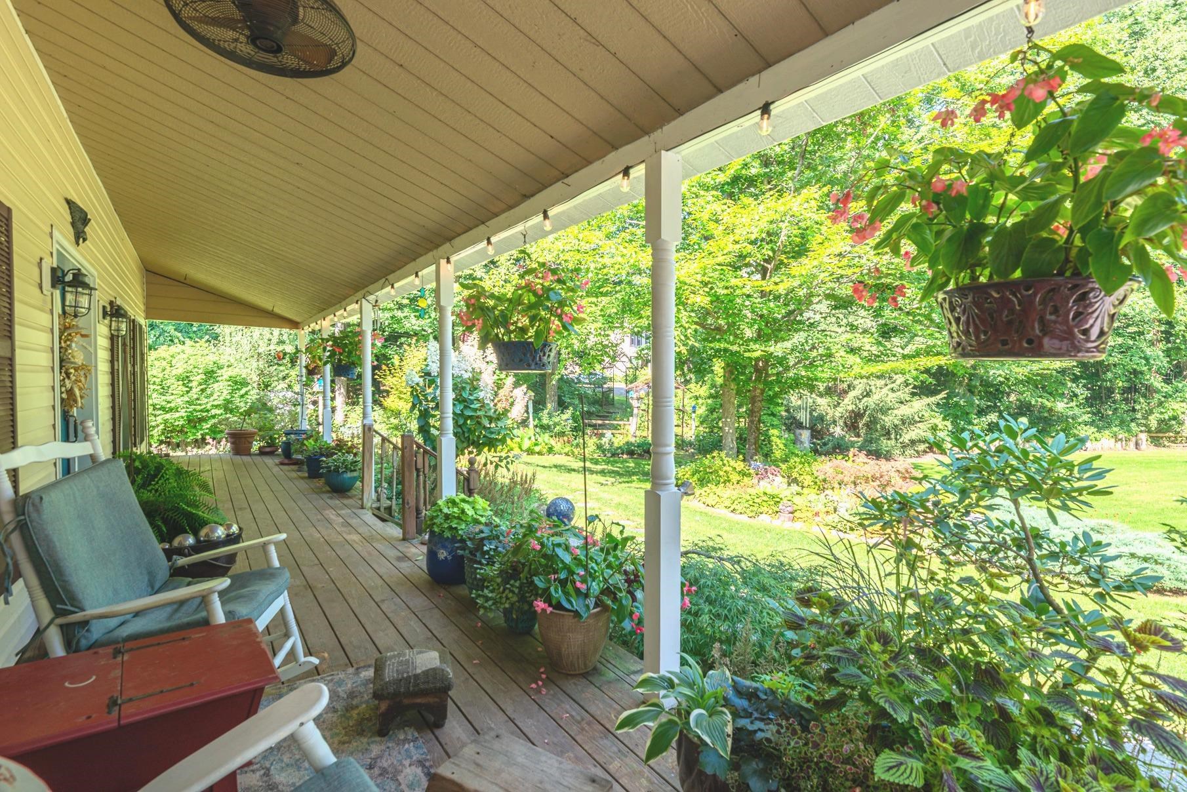

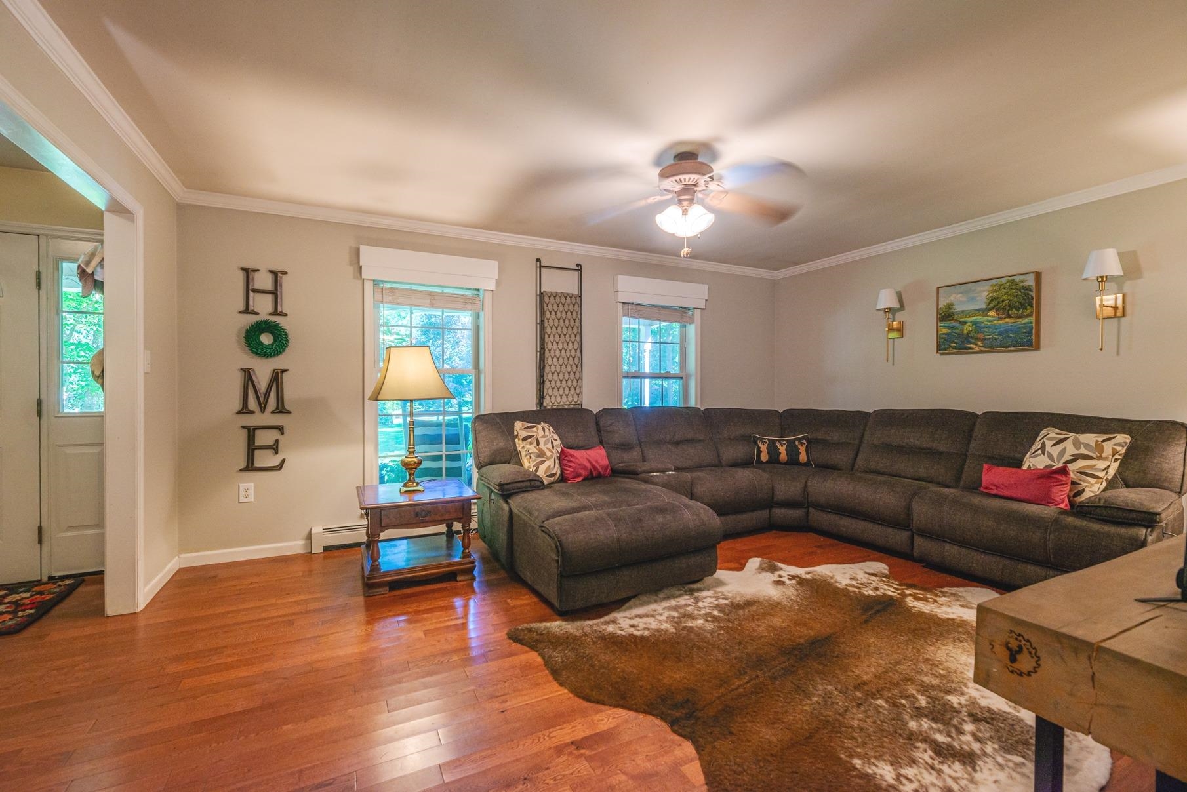
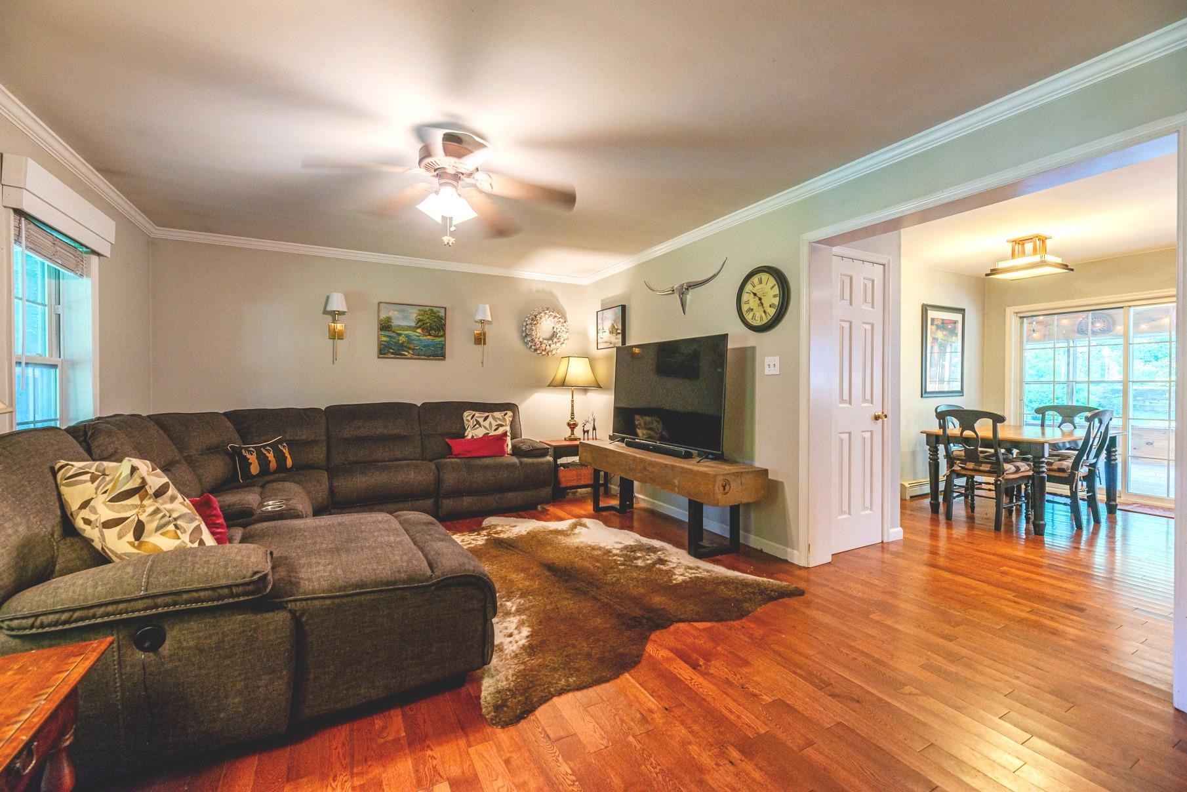

General Property Information
- Property Status:
- Active
- Price:
- $595, 000
- Assessed:
- $0
- Assessed Year:
- County:
- VT-Bennington
- Acres:
- 2.35
- Property Type:
- Single Family
- Year Built:
- 2001
- Agency/Brokerage:
- Adrienne Sherwood
Four Seasons Sotheby's Int'l Realty - Bedrooms:
- 4
- Total Baths:
- 4
- Sq. Ft. (Total):
- 3440
- Tax Year:
- 2023
- Taxes:
- $7, 577
- Association Fees:
Discover the perfect blend of homeownership and financial freedom with this incredible opportunity. This rare property comes with an income-generating apartment, allowing you to offset your mortgage, boost monthly cash flow and enhance your investment portfolio all while living in your dream home! Perched on the crest of Sunrise Lane, this beautiful residence offers a perfect blend of timeless charm and modern comfort. The heart of the home features a thoughtfully updated kitchen with sleek granite countertops, stainless steel appliances, and plenty of cabinet space—perfect for both everyday meals and gourmet cooking. Embrace the Vermont winters with a pellet stove that not only adds warmth but also enhances the cozy atmosphere of the living space.The second-floor primary suite is a sanctuary within a sanctuary, offering privacy and peaceful escape with modern amenities like an updated ensuite bathroom and generous closet space. Enjoy the convenience of a second-floor laundry room—another thoughtful update that makes daily life a little easier. The partially finished basement adds valuable living space to the home, offering rooms that can be used as a media room, home gym, office, or playroom. Gather with friends and family around the fire pit creating memories or wander through beautifully established gardens, bursting with perennial blooms and mature trees. Two barns and a shed offer plenty of extra space for equipment and hobbies.
Interior Features
- # Of Stories:
- 2
- Sq. Ft. (Total):
- 3440
- Sq. Ft. (Above Ground):
- 3000
- Sq. Ft. (Below Ground):
- 440
- Sq. Ft. Unfinished:
- 736
- Rooms:
- 8
- Bedrooms:
- 4
- Baths:
- 4
- Interior Desc:
- Ceiling Fan, Dining Area, Fireplace - Wood, In-Law/Accessory Dwelling, Kitchen Island, Primary BR w/ BA, Natural Woodwork, Storage - Indoor, Walk-in Closet, Laundry - 2nd Floor
- Appliances Included:
- Dryer, Freezer, Microwave, Range - Gas, Refrigerator, Washer, Water Heater
- Flooring:
- Concrete, Hardwood, Laminate, Tile
- Heating Cooling Fuel:
- Gas - LP/Bottle, Oil, Pellet
- Water Heater:
- Basement Desc:
- Climate Controlled, Concrete, Partially Finished, Stairs - Interior, Storage Space, Exterior Access, Stairs - Basement
Exterior Features
- Style of Residence:
- Farmhouse
- House Color:
- Time Share:
- No
- Resort:
- Exterior Desc:
- Exterior Details:
- Barn, Fence - Partial, Garden Space, Natural Shade, Outbuilding, Patio, Porch, Porch - Covered, Shed, Storage, Poultry Coop
- Amenities/Services:
- Land Desc.:
- Country Setting, Deed Restricted, Landscaped, Level
- Suitable Land Usage:
- Roof Desc.:
- Metal, Shingle - Asphalt
- Driveway Desc.:
- Gravel, Paved
- Foundation Desc.:
- Poured Concrete
- Sewer Desc.:
- Septic Shared, Septic
- Garage/Parking:
- Yes
- Garage Spaces:
- 2
- Road Frontage:
- 150
Other Information
- List Date:
- 2024-09-03
- Last Updated:
- 2024-11-04 12:32:18


