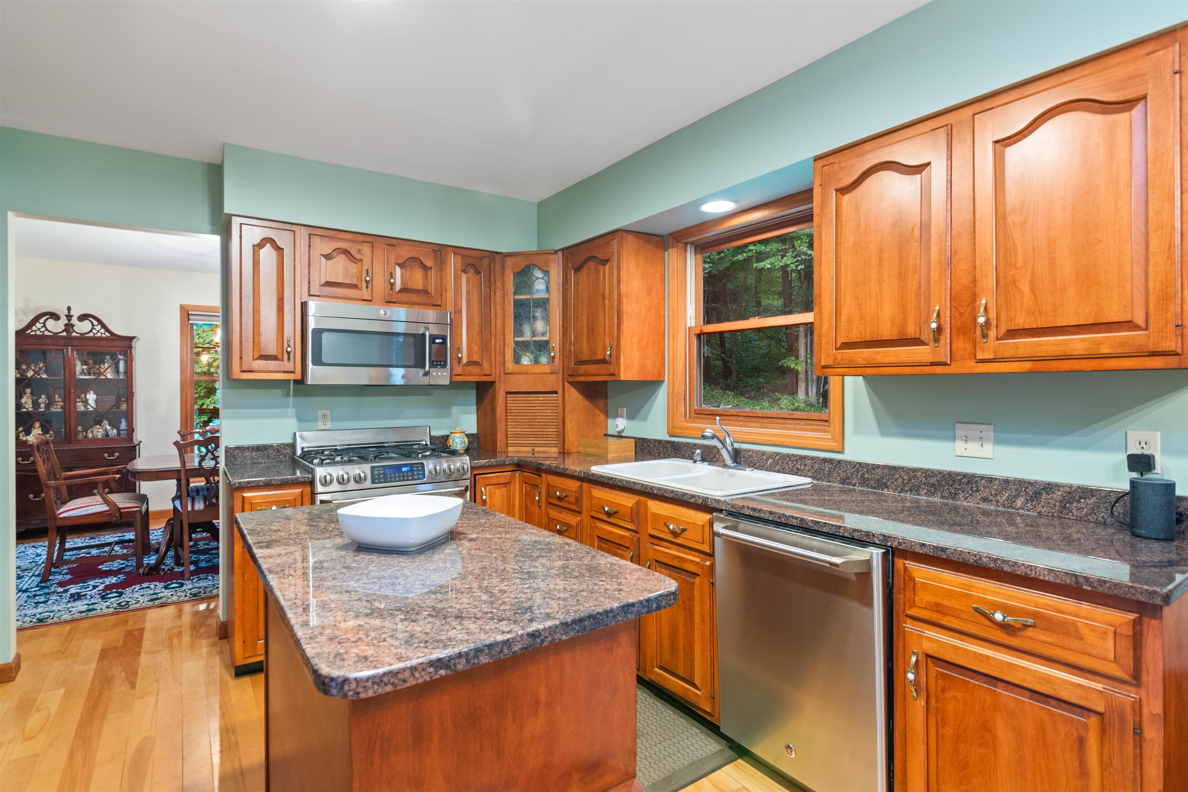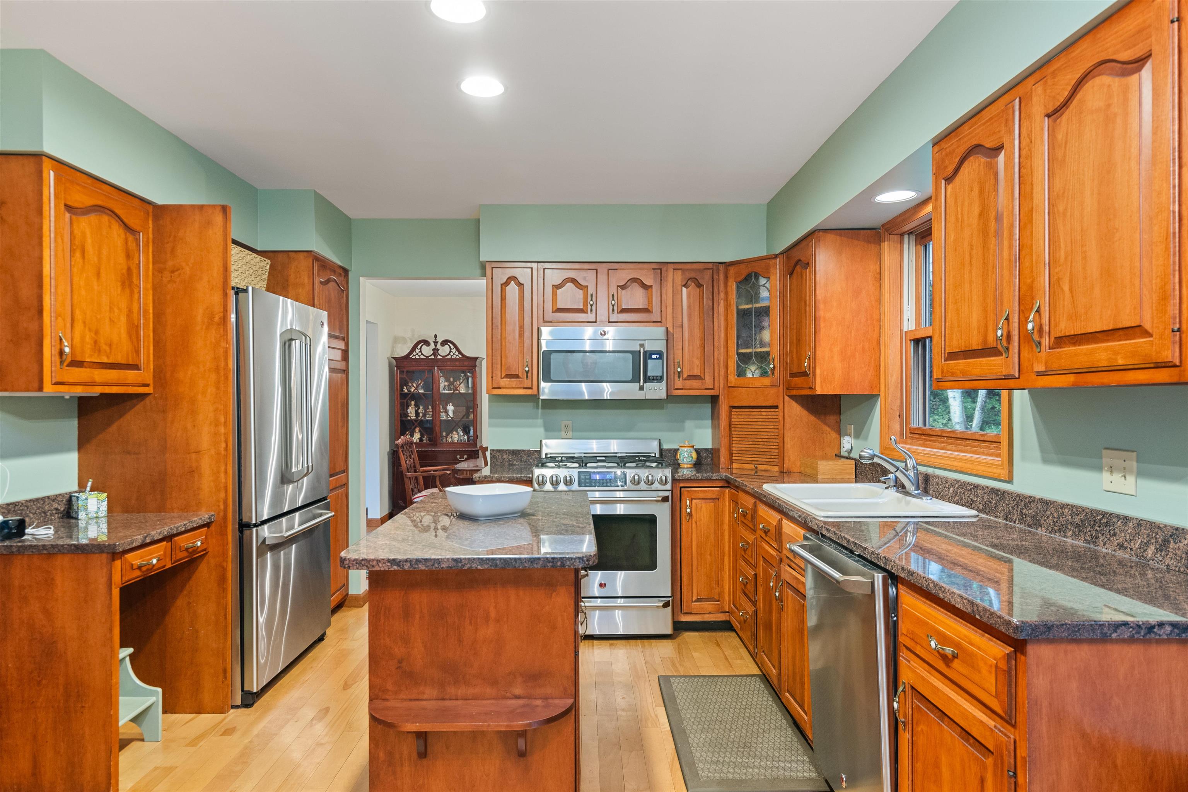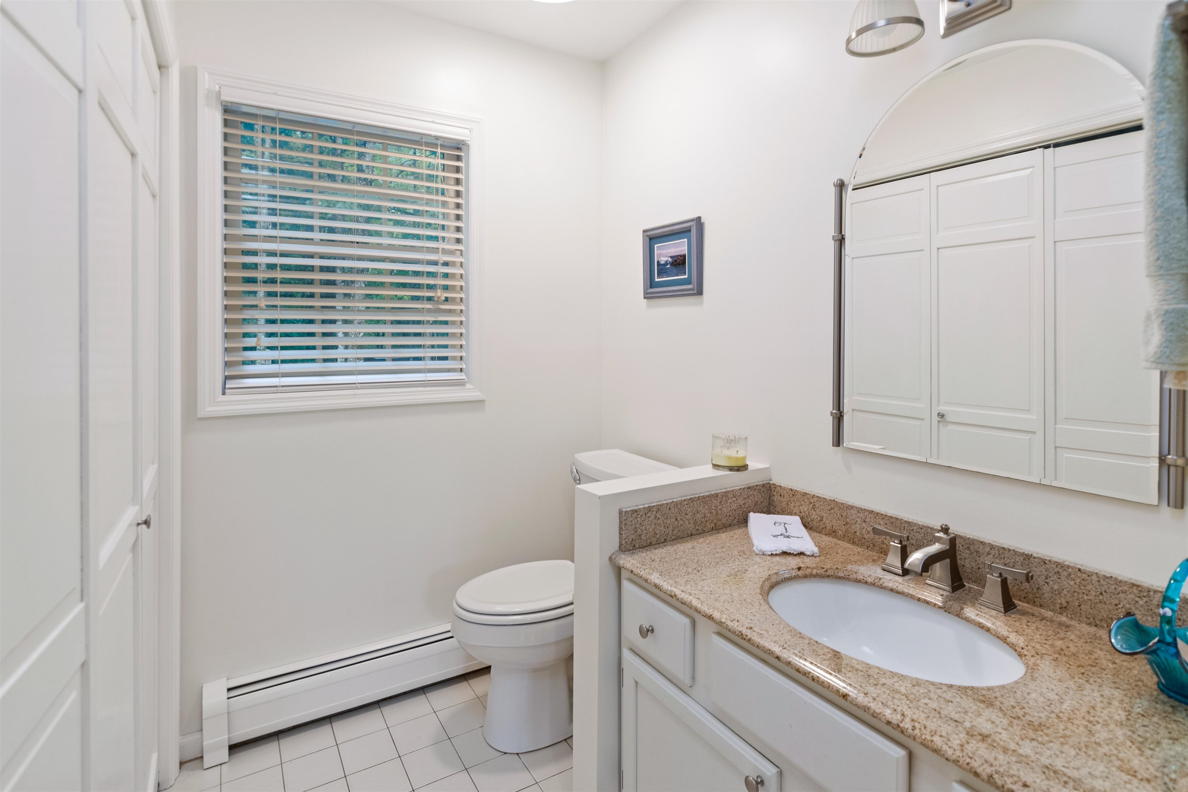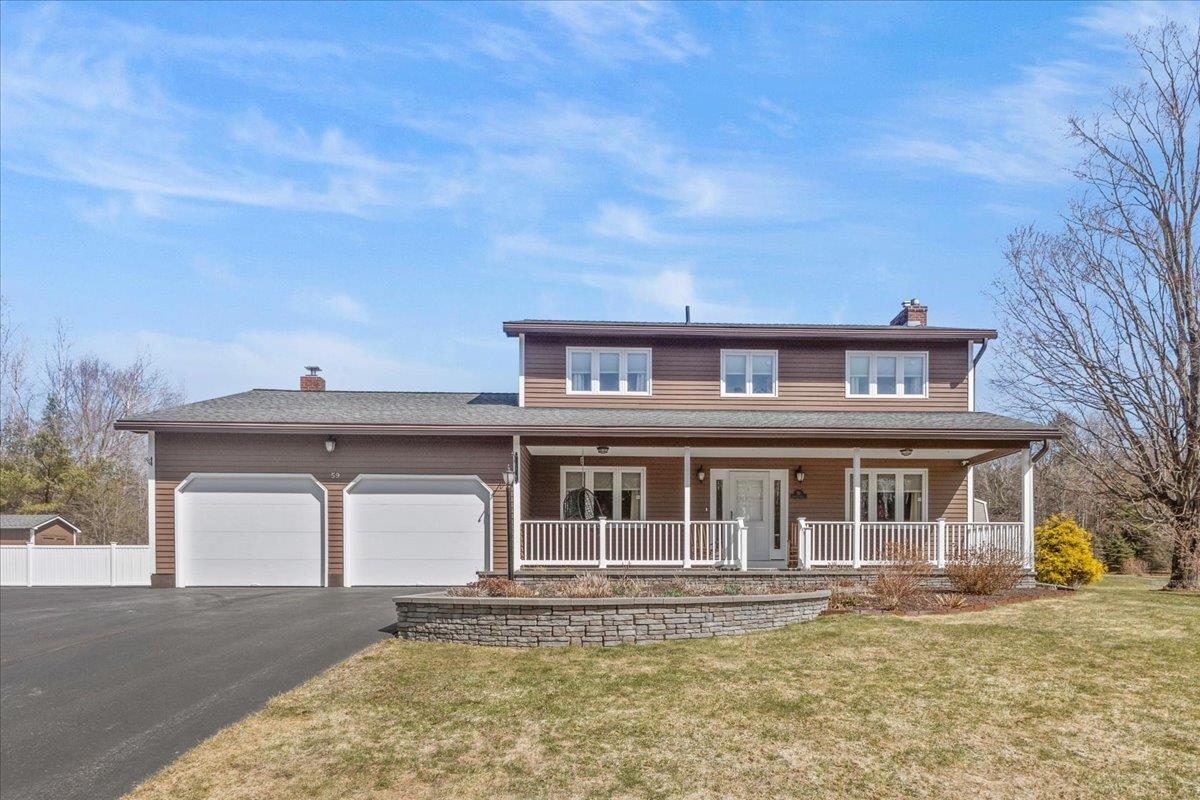1 of 44






General Property Information
- Property Status:
- Active Under Contract
- Price:
- $769, 900
- Assessed:
- $0
- Assessed Year:
- County:
- VT-Chittenden
- Acres:
- 1.00
- Property Type:
- Single Family
- Year Built:
- 1987
- Agency/Brokerage:
- Casey Douglass
KW Vermont - Bedrooms:
- 4
- Total Baths:
- 3
- Sq. Ft. (Total):
- 3280
- Tax Year:
- 2024
- Taxes:
- $8, 496
- Association Fees:
Welcome to this charming 4-bedroom colonial in the sought after Foothills neighborhood. You will appreciate quality details including the front porch with Ipe decking, VT slate flooring in the mudroom, and birch hardwood flooring throughout the first floor. The eat-in kitchen with island is the heart of the home with high-end finishes including granite countertops, cherry cabinets, and GE Cafe appliances. The open flow to the family room is great for entertaining and features a VT castings wood stove. The perfect place to relax on the cooler fall days! A formal dining room adjoins the additional living room, showcased by a wood fireplace, adding to the warmth of the home. There is a 1/2 bath with laundry to complete the first floor. The second level has 4 bedrooms, including the primary with a remodeled en suite bath with tiled shower, and walk-in closet. The additional bedrooms are spacious and share a full bath. The finished basement is a great space for work and play, with office and media/rec room, as well as a workshop area. Outside, the 680 sq. ft. VT bluestone patio is a definite highlight, and the perfect place to take in the private serene setting bordered by charming rock walls. An attached 2-car garage with storage and basement access, newly paved driveway, recently painted cedar exterior, newer roof, and outdoor shed are additional features to be appreciated. All sitting on a large 1-acre lot in a peaceful location, this Jericho home is not to be missed!
Interior Features
- # Of Stories:
- 2
- Sq. Ft. (Total):
- 3280
- Sq. Ft. (Above Ground):
- 2240
- Sq. Ft. (Below Ground):
- 1040
- Sq. Ft. Unfinished:
- 100
- Rooms:
- 15
- Bedrooms:
- 4
- Baths:
- 3
- Interior Desc:
- Attic - Hatch/Skuttle, Blinds, Dining Area, Fireplace - Wood, Fireplaces - 1, Kitchen Island, Kitchen/Dining, Kitchen/Family, Living/Dining, Primary BR w/ BA, Walk-in Closet, Window Treatment, Wood Stove Hook-up, Laundry - 1st Floor
- Appliances Included:
- Dishwasher, Disposal, Dryer, Microwave, Oven - Double, Range - Gas, Refrigerator, Washer, Water Heater
- Flooring:
- Carpet, Hardwood, Slate/Stone, Tile
- Heating Cooling Fuel:
- Gas - Natural
- Water Heater:
- Basement Desc:
- Finished, Stairs - Interior, Storage Space, Interior Access
Exterior Features
- Style of Residence:
- Colonial
- House Color:
- Time Share:
- No
- Resort:
- Exterior Desc:
- Exterior Details:
- Patio, Shed, Window Screens, Windows - Double Pane
- Amenities/Services:
- Land Desc.:
- Secluded, Wooded
- Suitable Land Usage:
- Roof Desc.:
- Shingle
- Driveway Desc.:
- Paved
- Foundation Desc.:
- Concrete
- Sewer Desc.:
- Leach Field, Septic
- Garage/Parking:
- Yes
- Garage Spaces:
- 2
- Road Frontage:
- 200
Other Information
- List Date:
- 2024-09-02
- Last Updated:
- 2025-02-28 13:21:29












































