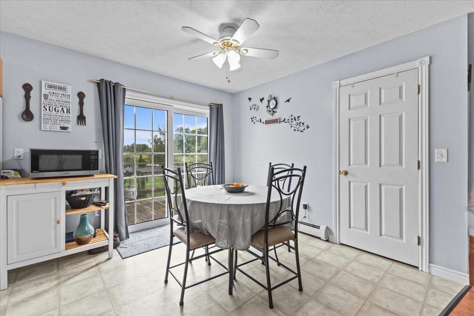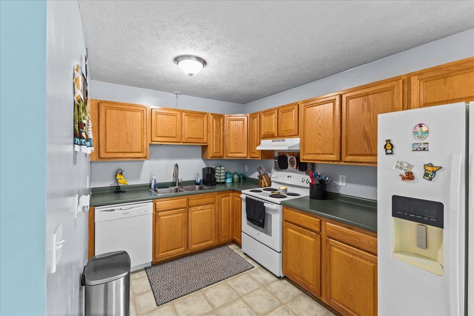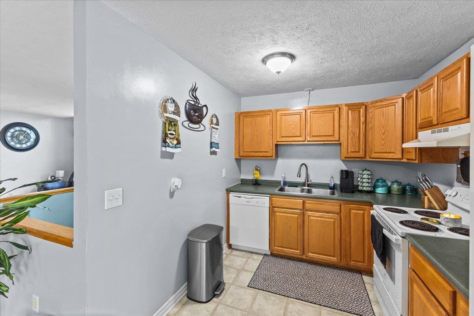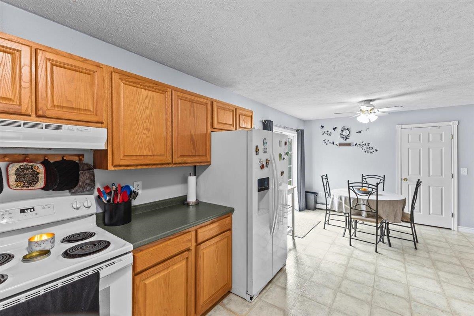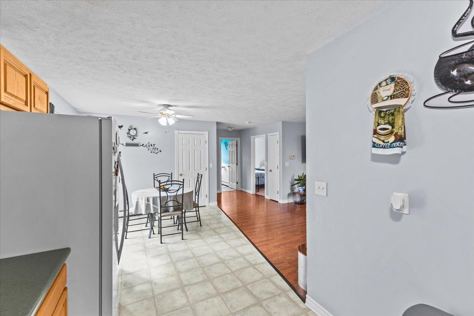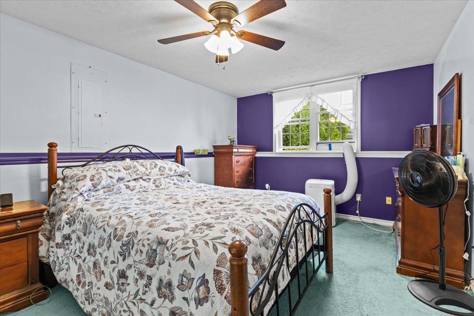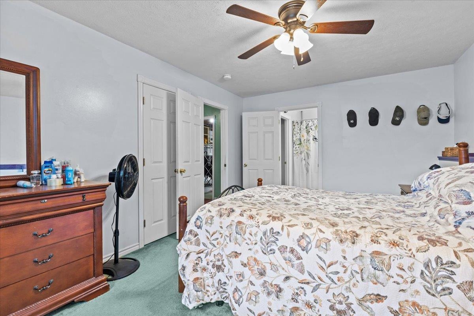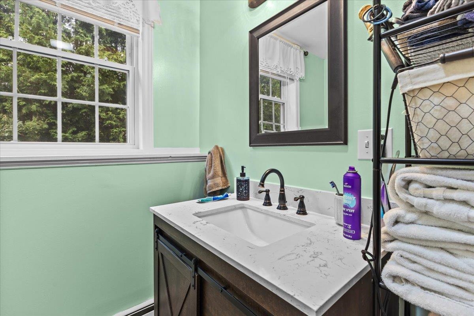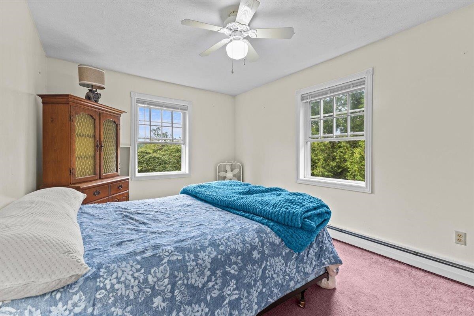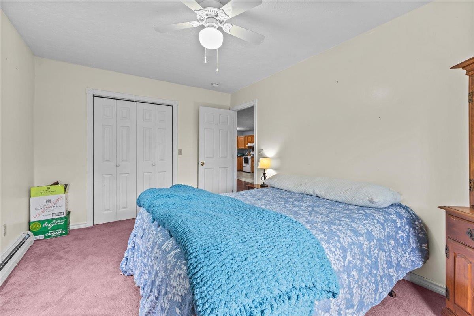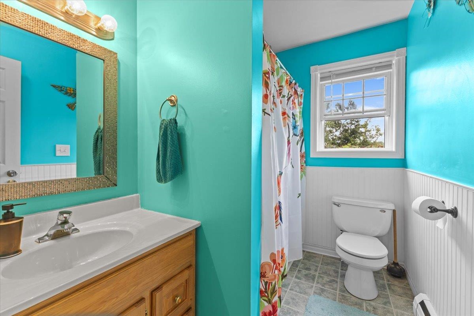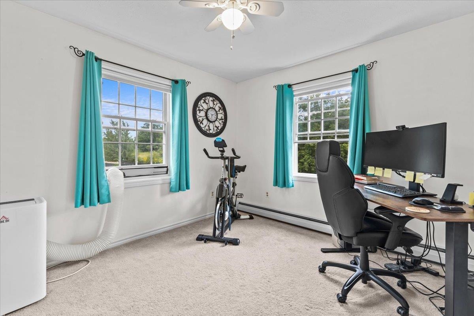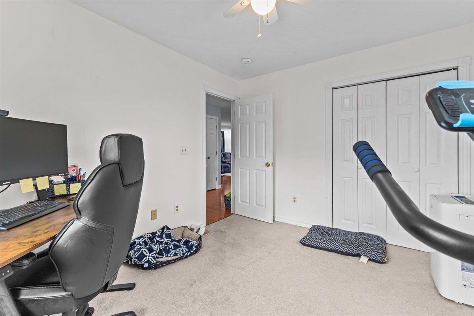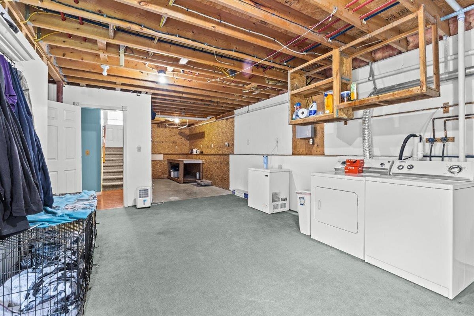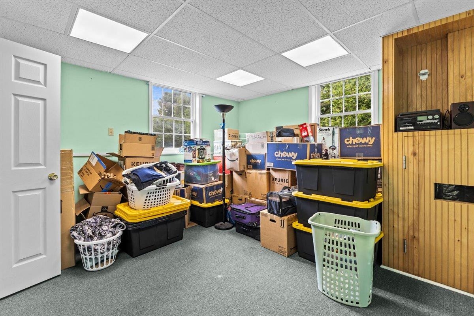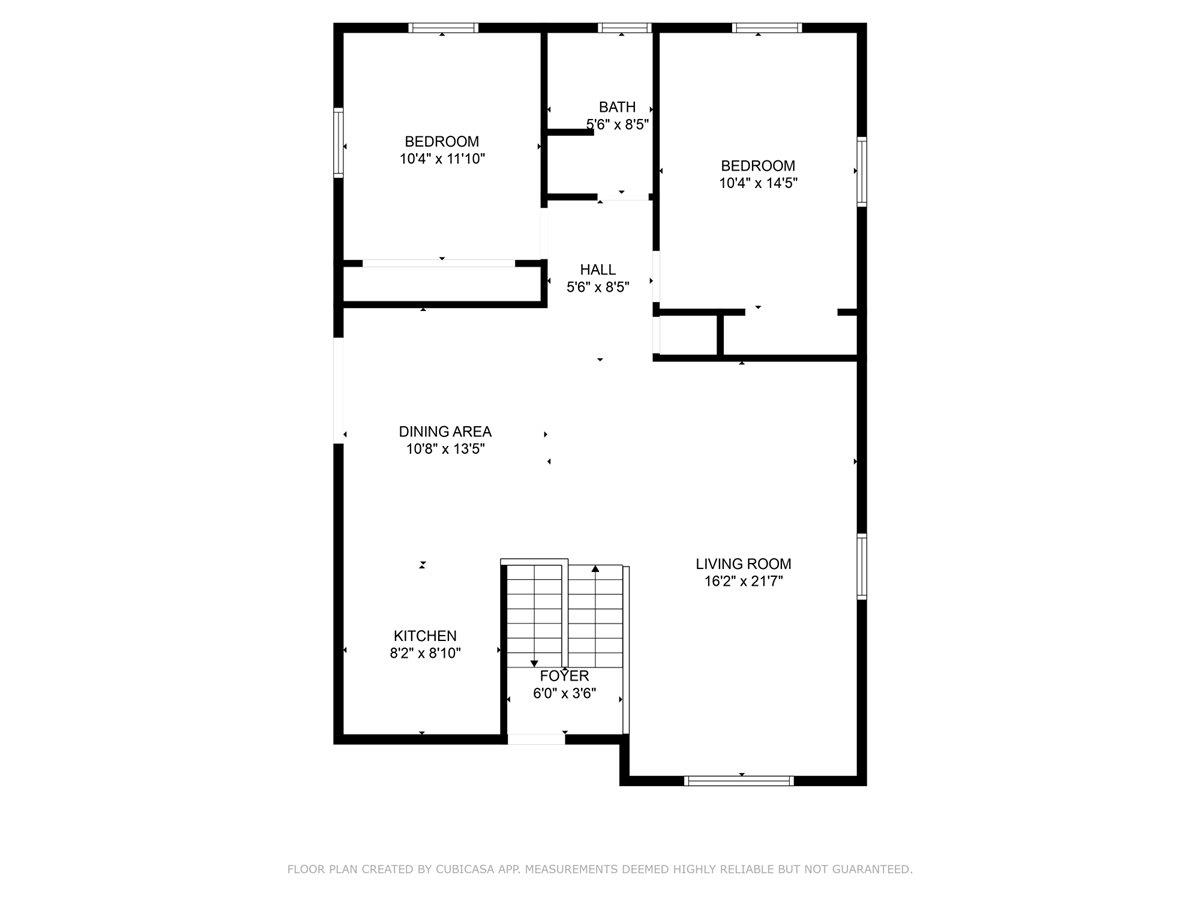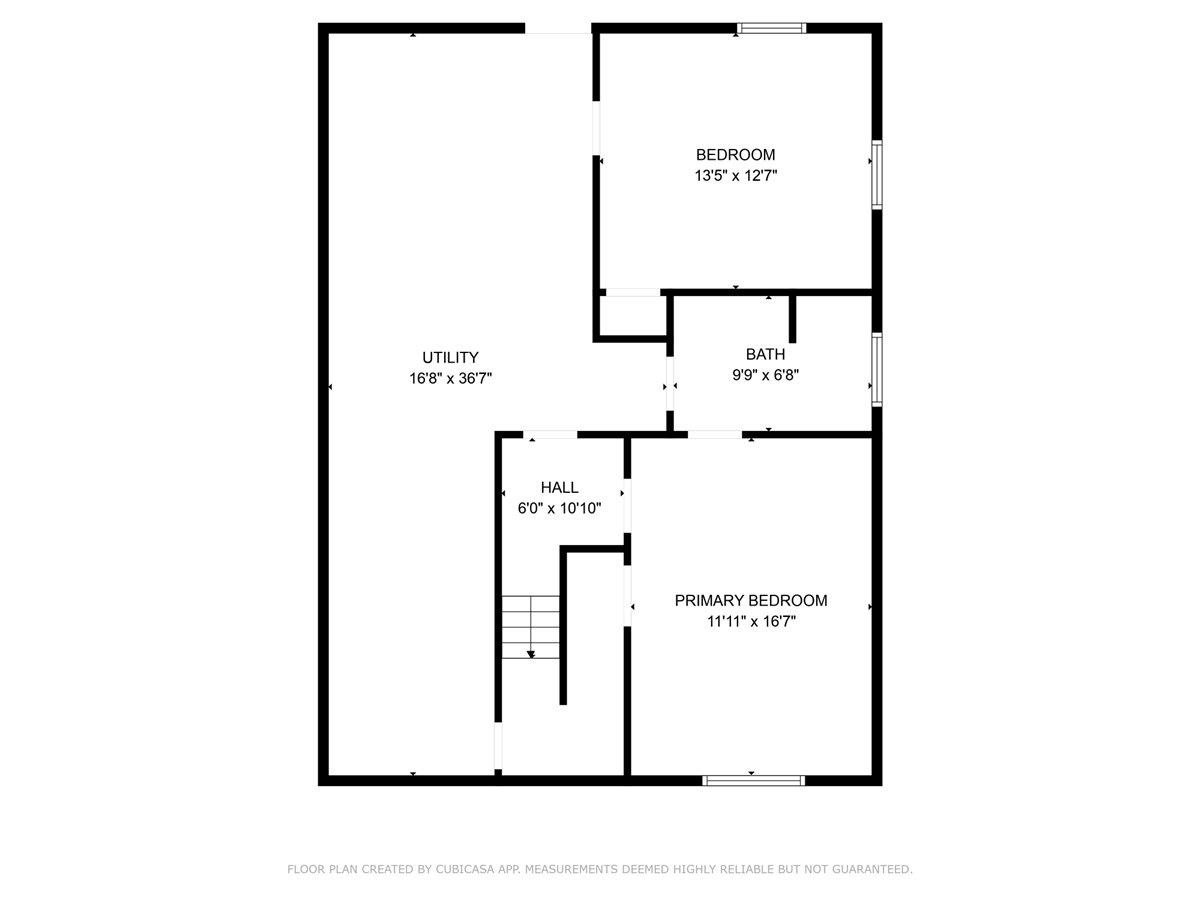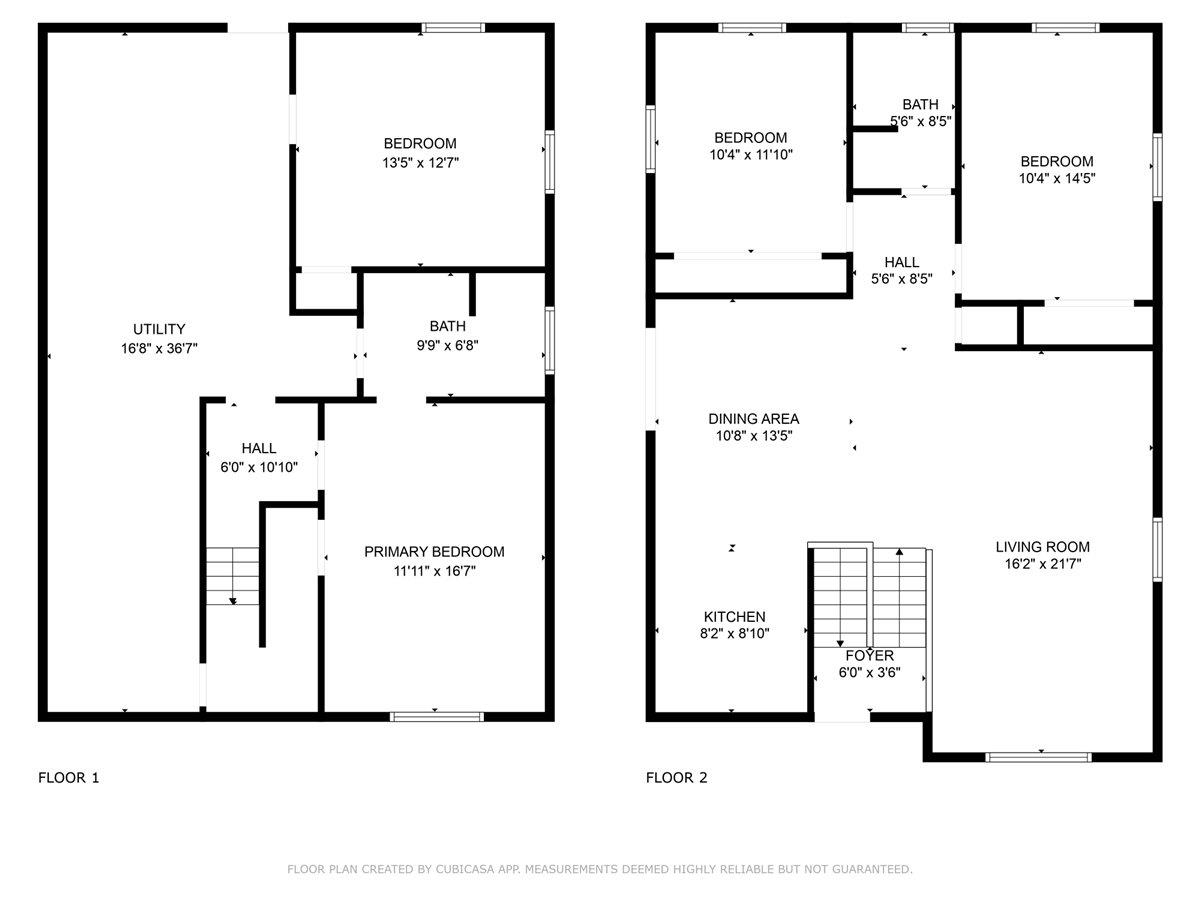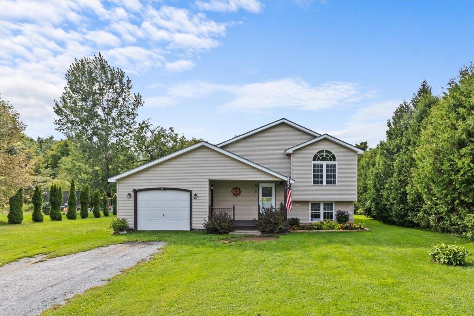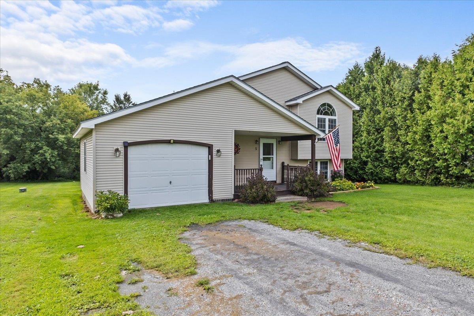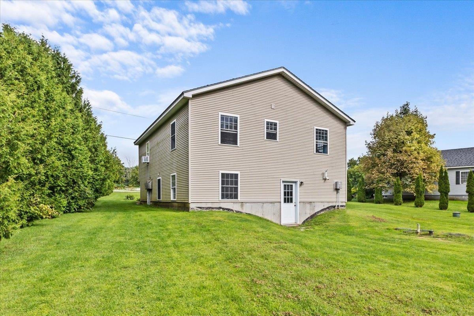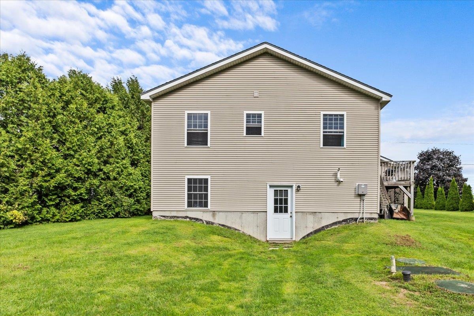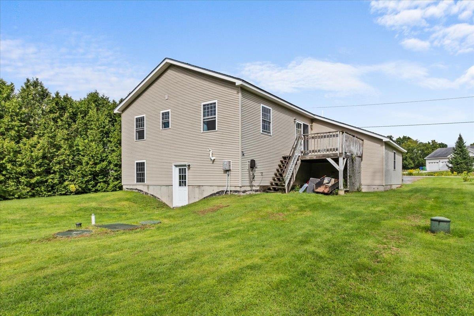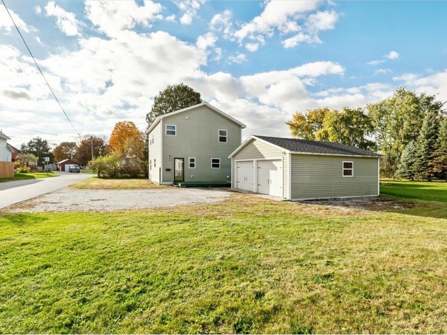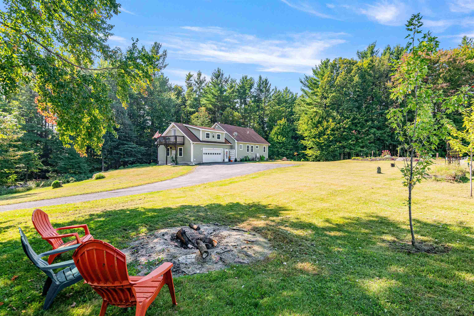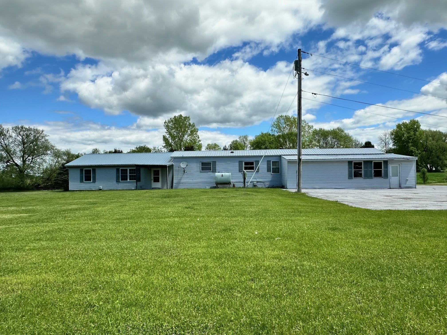1 of 30
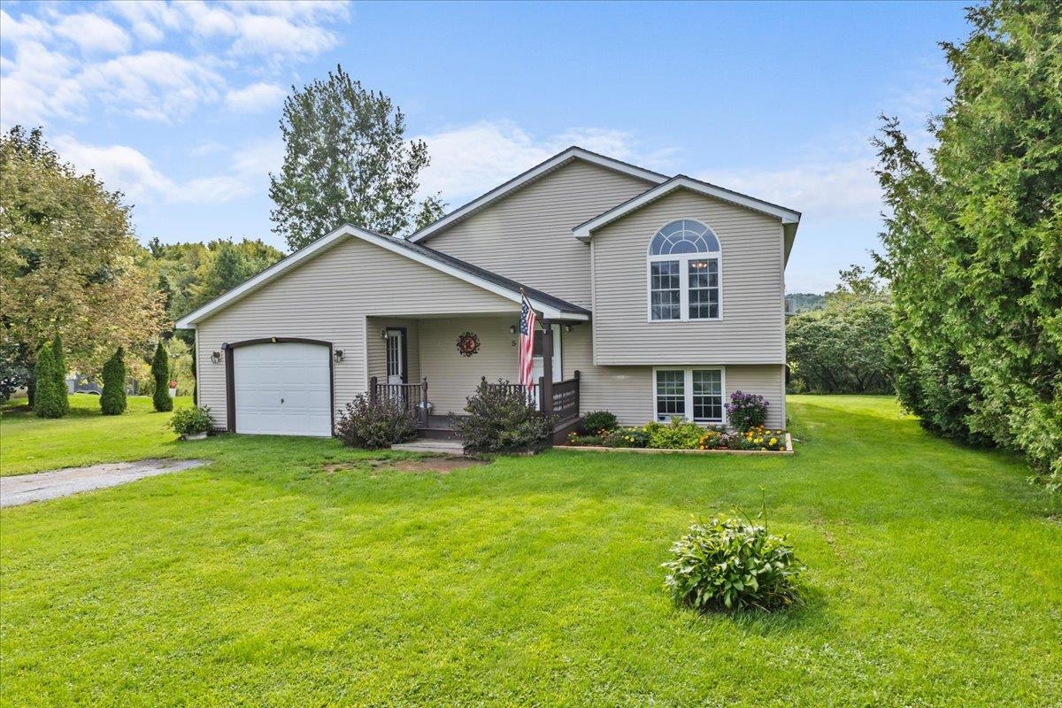
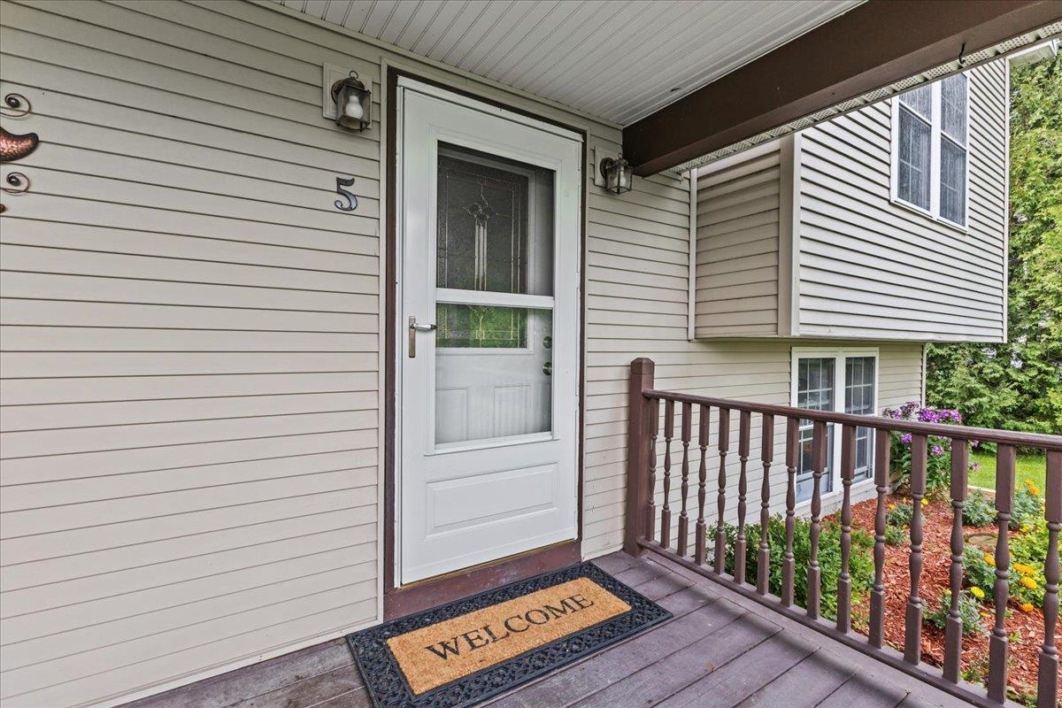
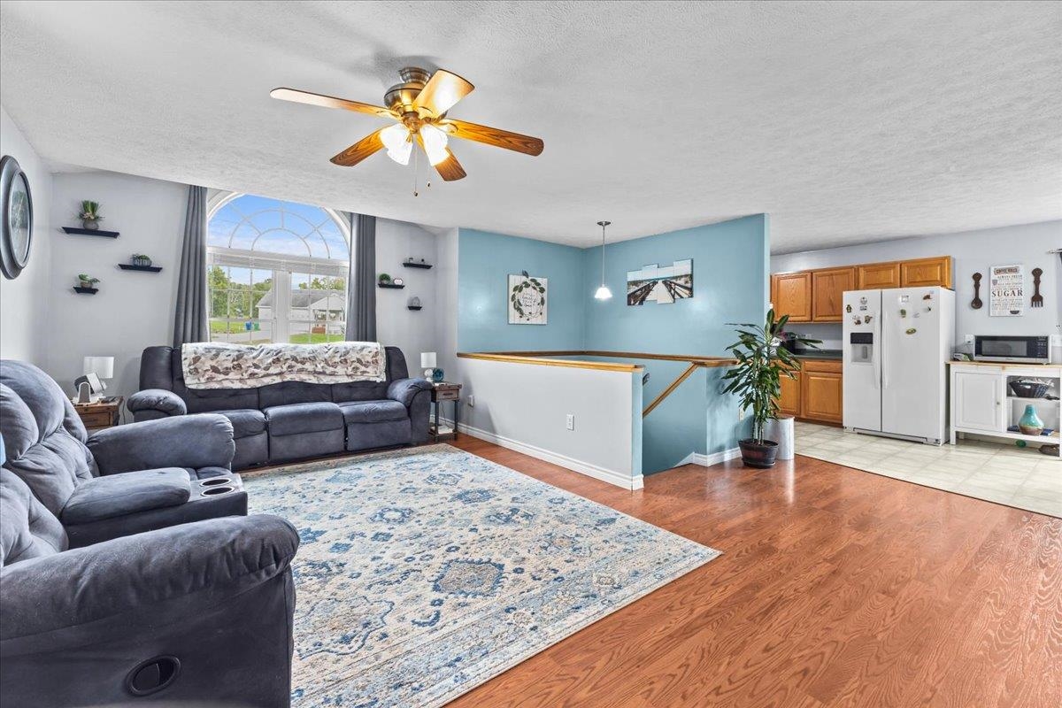
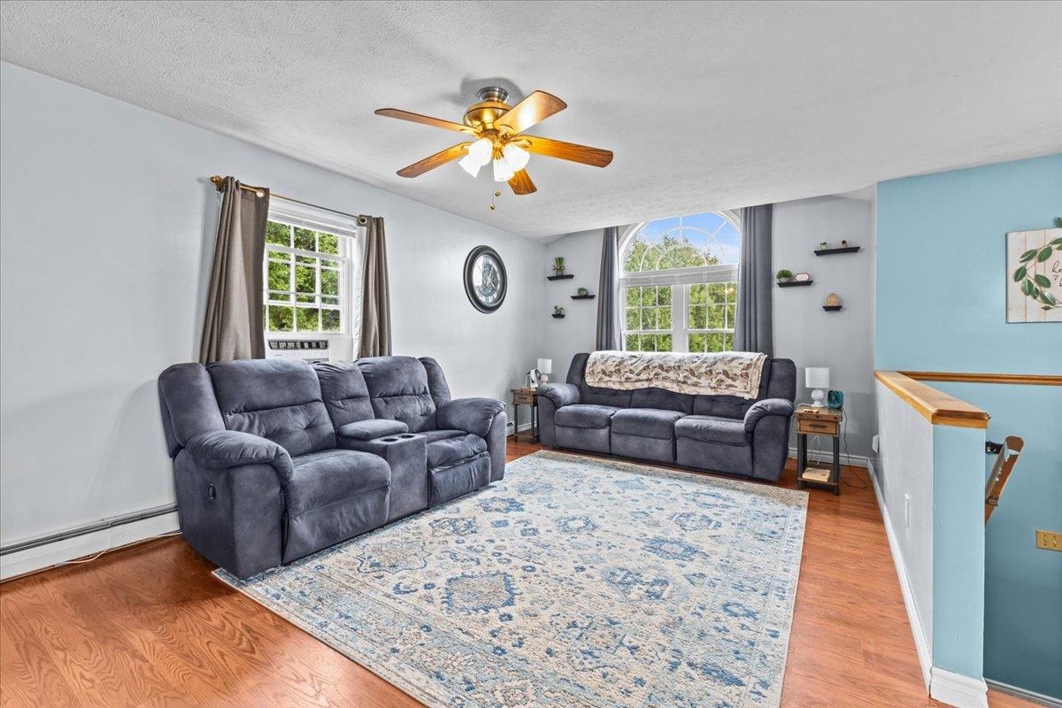

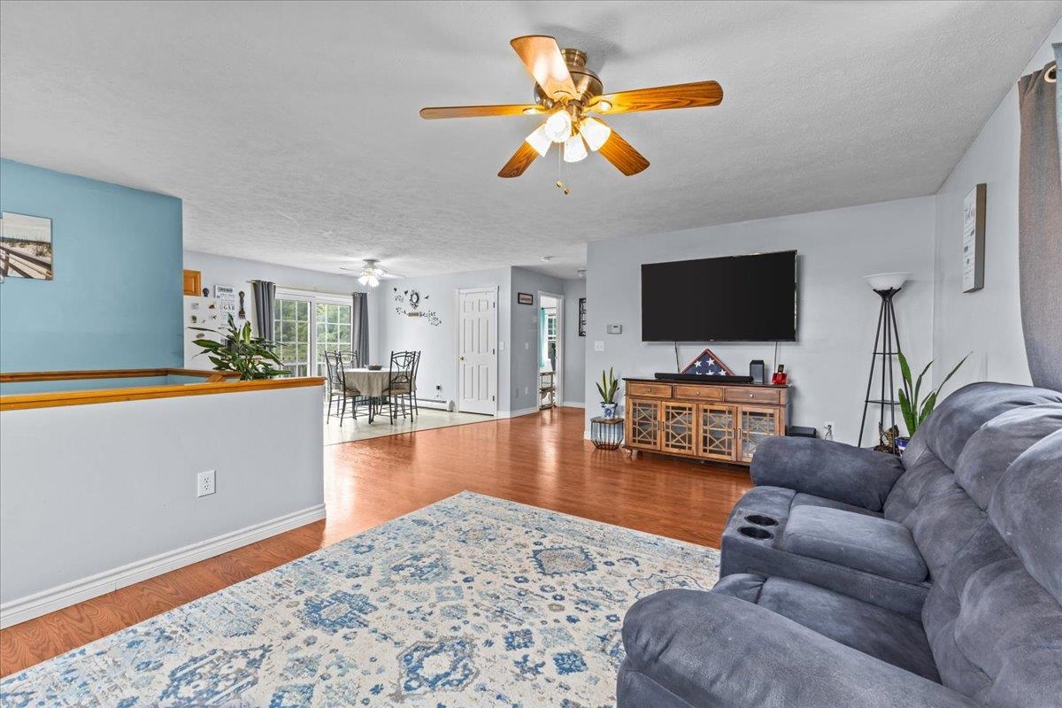
General Property Information
- Property Status:
- Active
- Price:
- $399, 900
- Assessed:
- $0
- Assessed Year:
- County:
- VT-Franklin
- Acres:
- 0.32
- Property Type:
- Single Family
- Year Built:
- 2000
- Agency/Brokerage:
- Matt Havers
Flat Fee Real Estate - Bedrooms:
- 3
- Total Baths:
- 2
- Sq. Ft. (Total):
- 1559
- Tax Year:
- 2024
- Taxes:
- $4, 205
- Association Fees:
Welcome to your new 3-bedroom, 2-bath home! The main level is bathed in natural light, thanks to a beautiful arch window and double deck walkout doors that lead to a charming deck. The open floor plan enhances the sense of space, making it perfect for both relaxing and entertaining guests. This main floor features 2 of the 3 bedrooms and a full bathroom. The bottom floor features a primary bedroom with private access to the second full bathroom as well as a bonus room. This partially finished walk-out basement has added future potential for finished space and has a new on demand hot water system as well. Whether you want to add drop-down or drywall ceilings, this space offers the flexibility to expand your living area, create a workshop, or add another room to suit your needs. The back deck is an entertainer’s dream, ideal for grilling and enjoying the outdoors. It opens up to a sunny yard that backs onto an impressive 62 acres of common land, offering endless opportunities for hiking, biking, or simply enjoying nature. This well-kept home combines comfort with convenience, being just 15 minutes from St. Albans City and 35 minutes from Burlington and the UVM Medical Center. Don’t miss your chance to own this gorgeous home, where every detail is designed for your enjoyment and convenience. Schedule a visit today and see how this property could be your perfect new home!
Interior Features
- # Of Stories:
- 2
- Sq. Ft. (Total):
- 1559
- Sq. Ft. (Above Ground):
- 1092
- Sq. Ft. (Below Ground):
- 467
- Sq. Ft. Unfinished:
- 597
- Rooms:
- 6
- Bedrooms:
- 3
- Baths:
- 2
- Interior Desc:
- Ceiling Fan, Vaulted Ceiling
- Appliances Included:
- Dishwasher, Dryer, Range - Electric, Refrigerator, Washer
- Flooring:
- Carpet, Laminate, Vinyl
- Heating Cooling Fuel:
- Gas - LP/Bottle
- Water Heater:
- Basement Desc:
- Walkout
Exterior Features
- Style of Residence:
- Multi-Level
- House Color:
- Time Share:
- No
- Resort:
- Exterior Desc:
- Exterior Details:
- Deck, Porch - Covered
- Amenities/Services:
- Land Desc.:
- Subdivision
- Suitable Land Usage:
- Roof Desc.:
- Shingle - Asphalt
- Driveway Desc.:
- Gravel
- Foundation Desc.:
- Concrete
- Sewer Desc.:
- Leach Field, Private, Shared, Septic
- Garage/Parking:
- Yes
- Garage Spaces:
- 1
- Road Frontage:
- 82
Other Information
- List Date:
- 2024-09-02
- Last Updated:
- 2024-10-22 23:48:36


