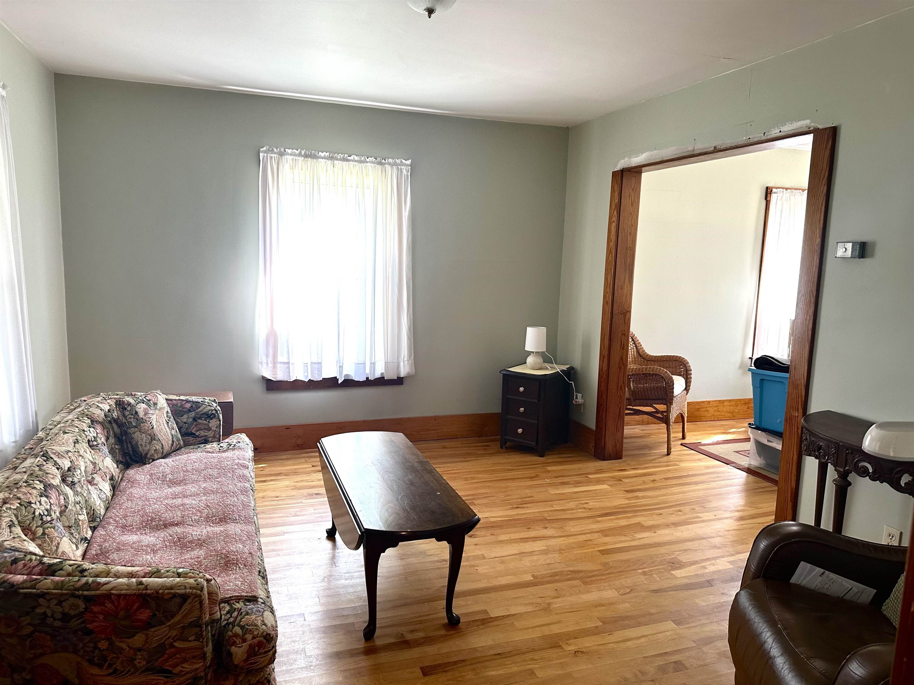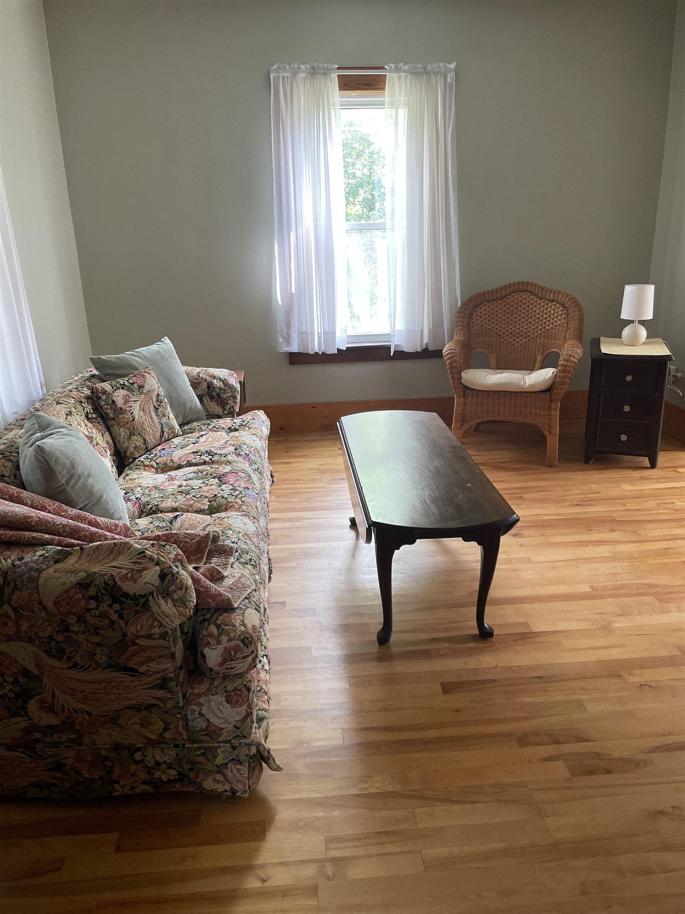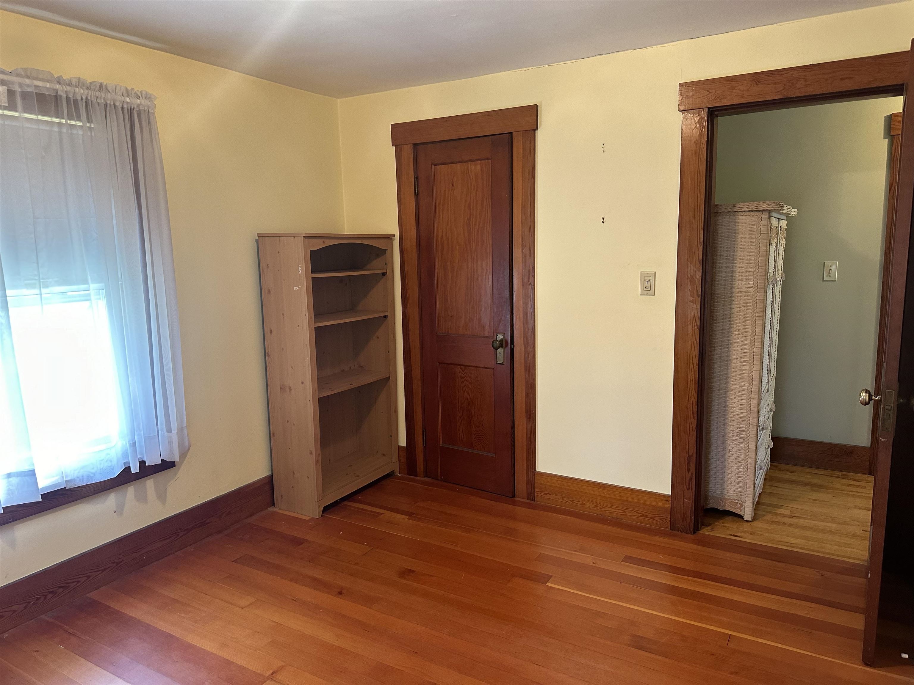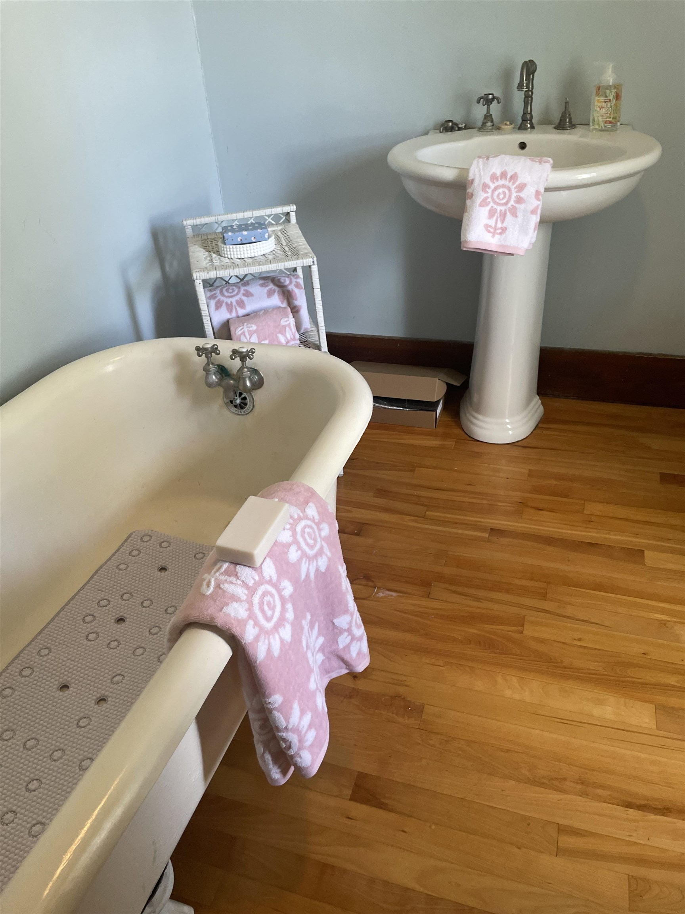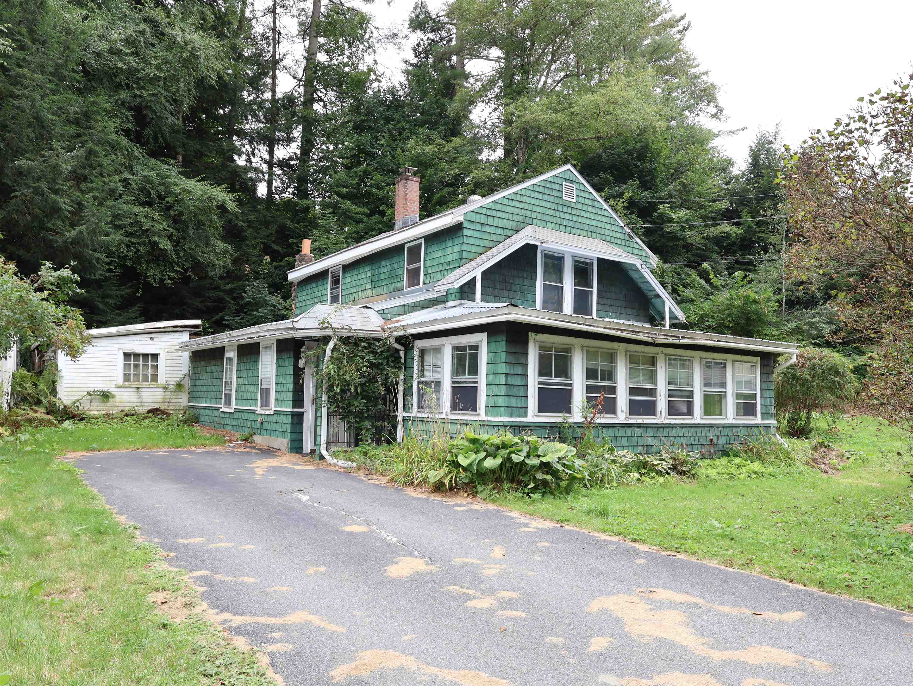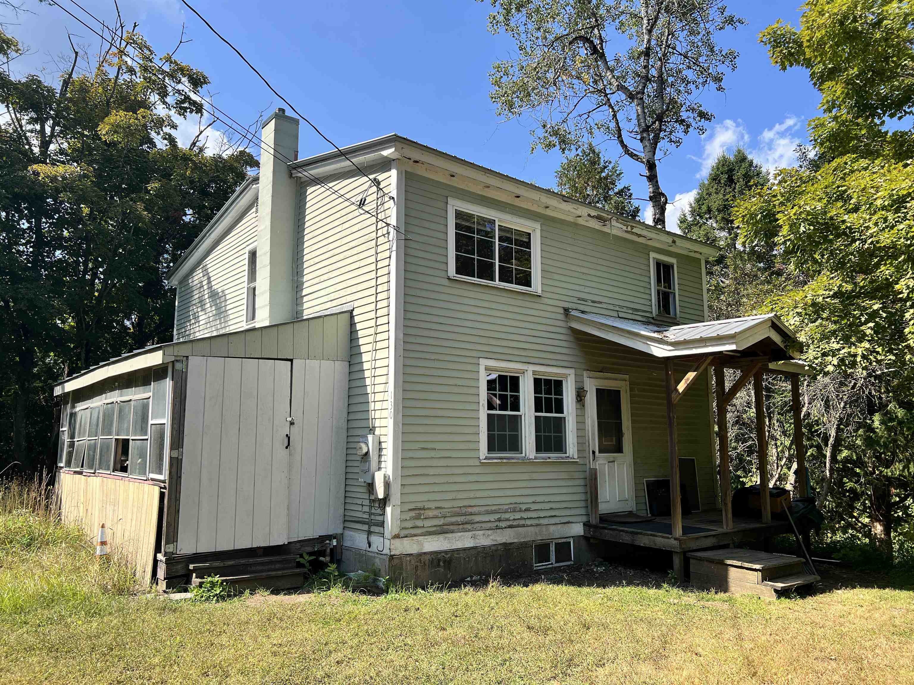1 of 23
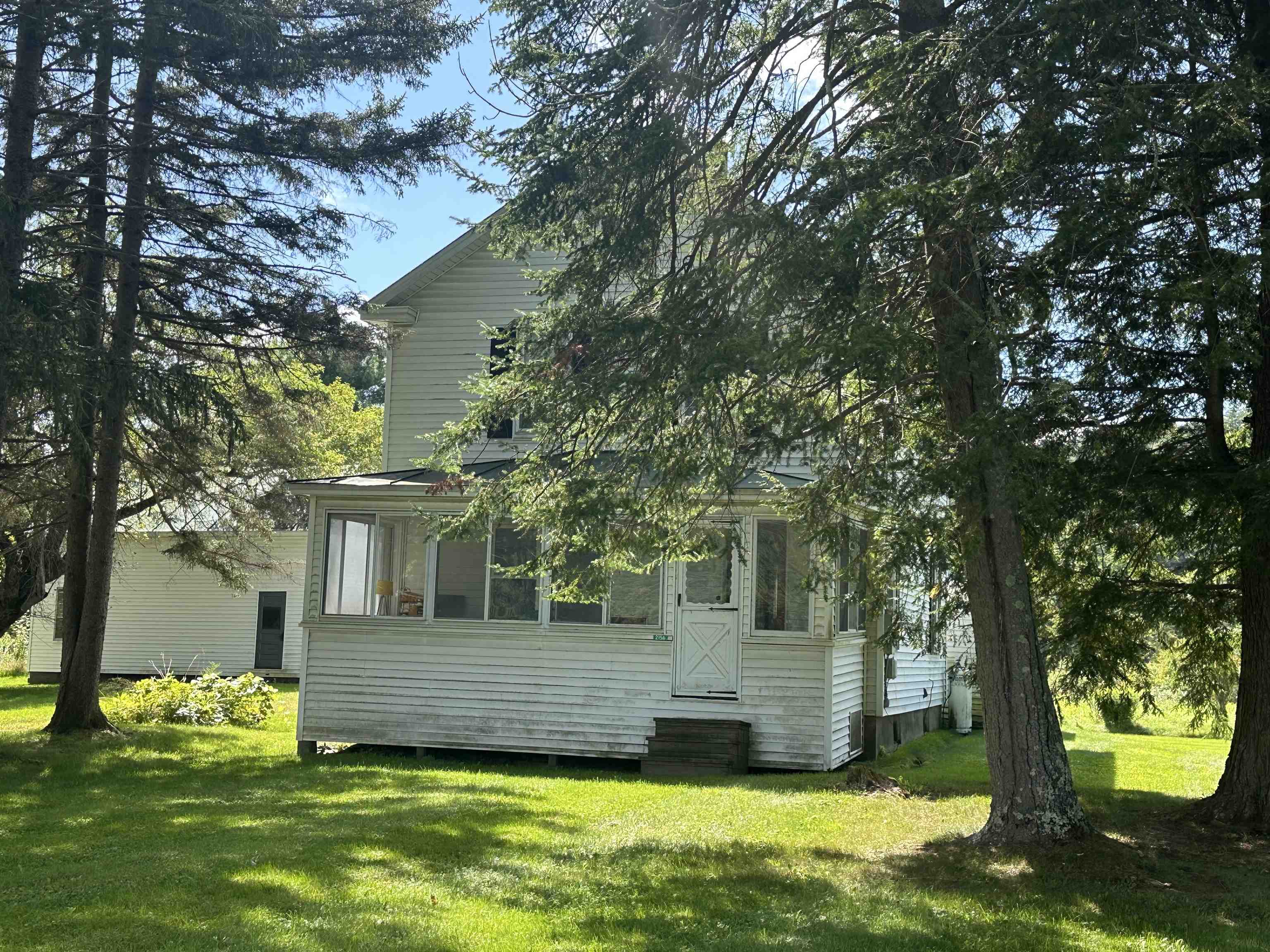
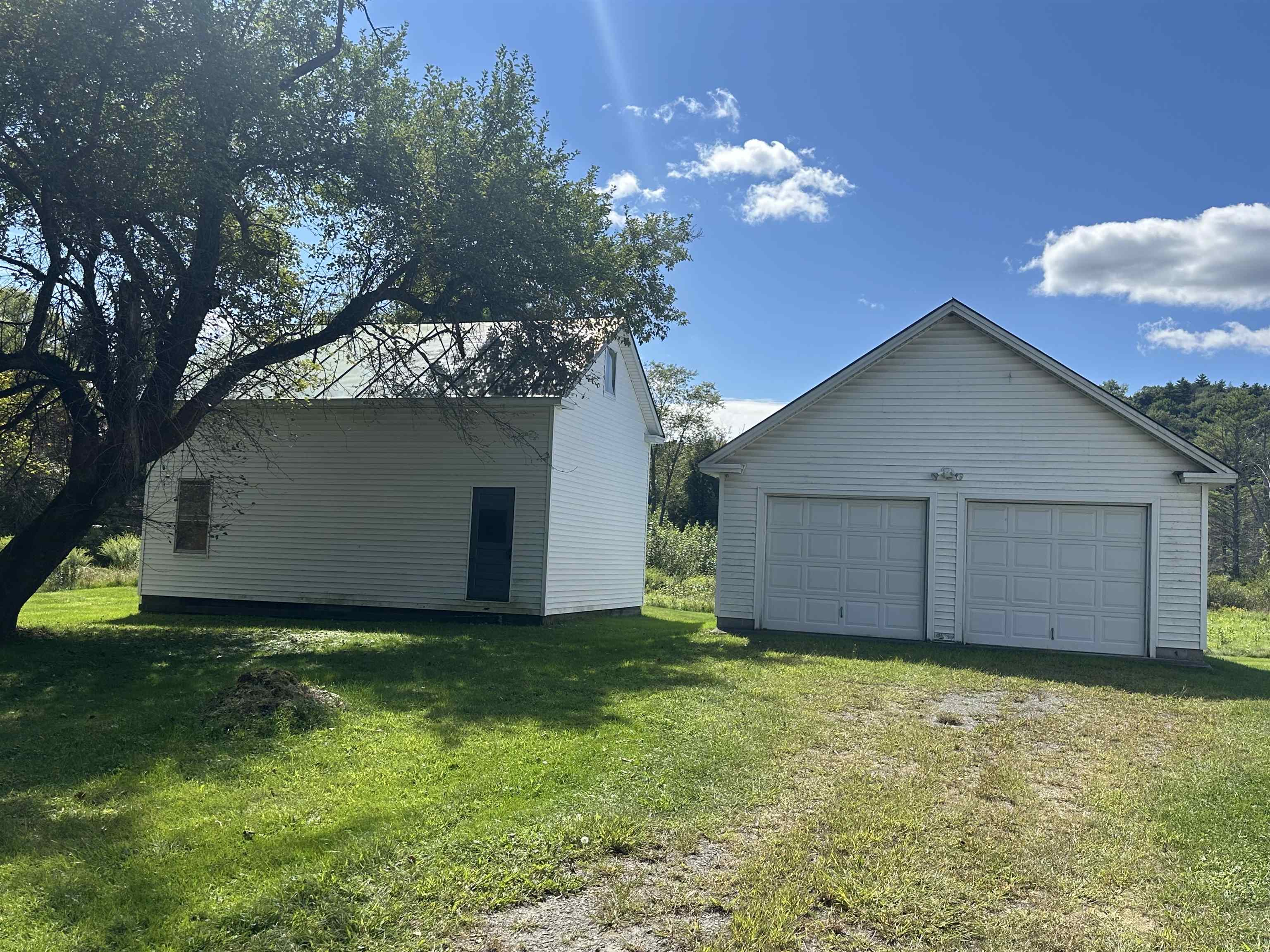


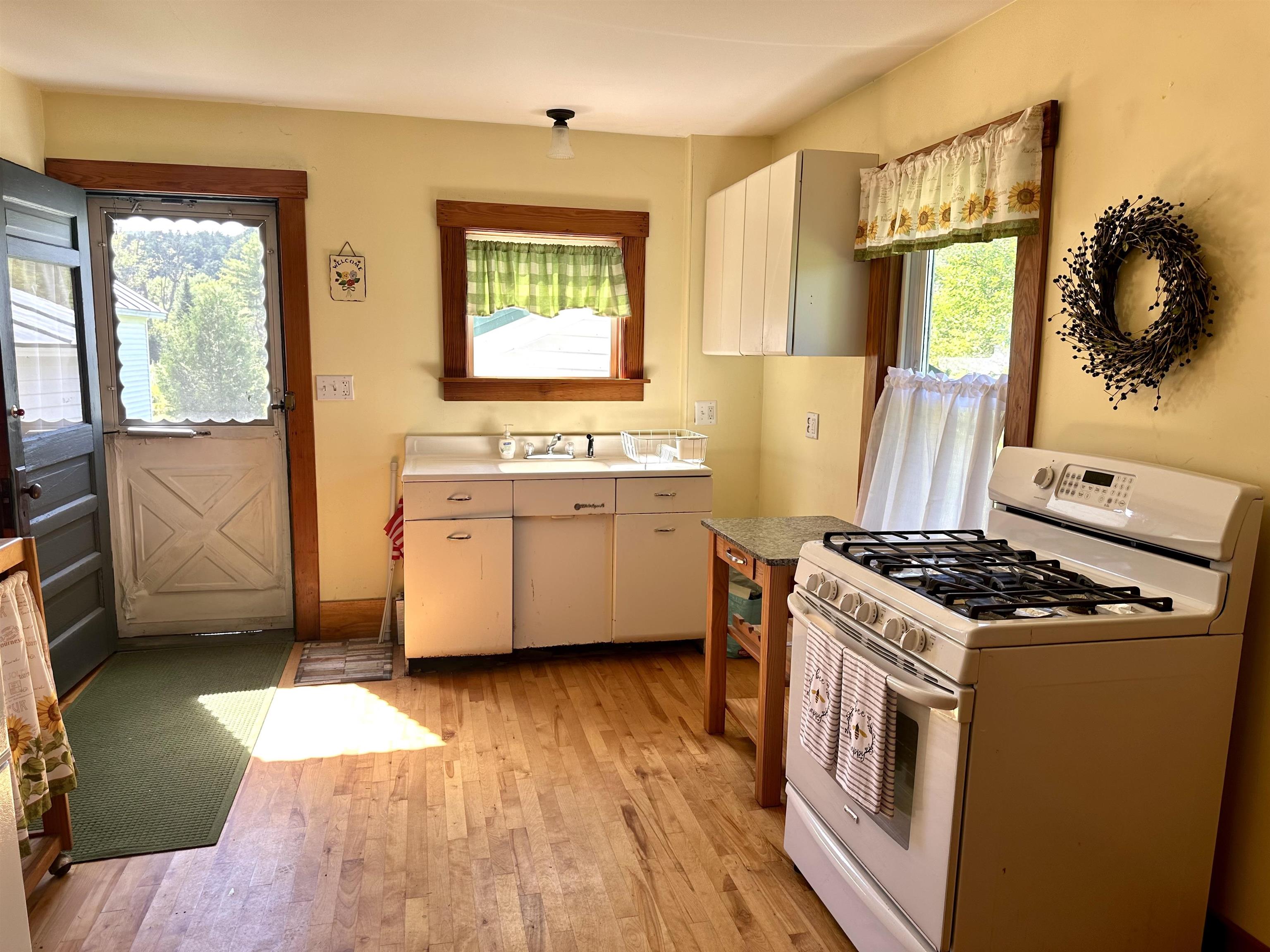

General Property Information
- Property Status:
- Active Under Contract
- Price:
- $244, 900
- Assessed:
- $0
- Assessed Year:
- County:
- VT-Windsor
- Acres:
- 0.85
- Property Type:
- Single Family
- Year Built:
- 1932
- Agency/Brokerage:
- Katie Ladue Gilbert
KW Vermont - Bedrooms:
- 3
- Total Baths:
- 1
- Sq. Ft. (Total):
- 1196
- Tax Year:
- 2025
- Taxes:
- $5, 272
- Association Fees:
Step into this beautifully taken care of vintage charmer, where classic Vermont character meets modern comfort. The home's original features are intact, including stunning maple hardwood floors and a striking tiger eye maple staircase that captures the essence of timeless elegance. The kitchen is a perfect blank canvas to add in your own personal touches. Enjoy the serenity of the seasons on your inviting front porch, perfect for relaxation. The property also includes a double garage and two spacious barns, offering endless possibilities for hobbies, collectibles, or even a home business. Located just 17 miles from the Upper Valley, this home offers a convenient commute while allowing you to immerse yourself in the welcoming Windsor community. With mixed-use zoning, your imagination is the limit—whether you're looking to create a cozy family home or explore entrepreneurial ventures. This is more than just a house; it's a home that's been cherished and loved. Don’t miss out on this unique opportunity!
Interior Features
- # Of Stories:
- 2
- Sq. Ft. (Total):
- 1196
- Sq. Ft. (Above Ground):
- 1196
- Sq. Ft. (Below Ground):
- 0
- Sq. Ft. Unfinished:
- 598
- Rooms:
- 6
- Bedrooms:
- 3
- Baths:
- 1
- Interior Desc:
- Natural Light, Natural Woodwork, Laundry - Basement
- Appliances Included:
- Range - Gas, Refrigerator
- Flooring:
- Hardwood
- Heating Cooling Fuel:
- Oil
- Water Heater:
- Basement Desc:
- Full, Unfinished
Exterior Features
- Style of Residence:
- New Englander
- House Color:
- Time Share:
- No
- Resort:
- Exterior Desc:
- Exterior Details:
- Barn, Outbuilding, Porch - Enclosed
- Amenities/Services:
- Land Desc.:
- Level
- Suitable Land Usage:
- Roof Desc.:
- Standing Seam
- Driveway Desc.:
- Dirt
- Foundation Desc.:
- Concrete
- Sewer Desc.:
- Public
- Garage/Parking:
- Yes
- Garage Spaces:
- 2
- Road Frontage:
- 185
Other Information
- List Date:
- 2024-09-01
- Last Updated:
- 2024-09-13 12:20:30




