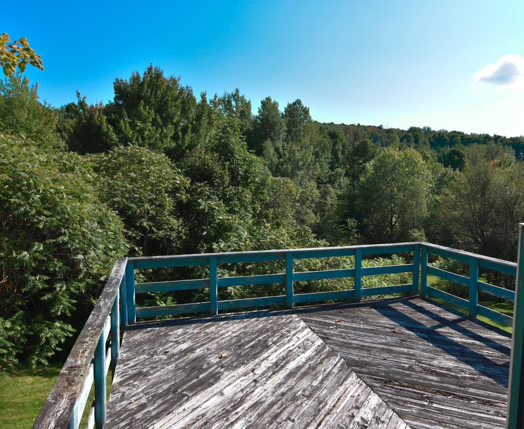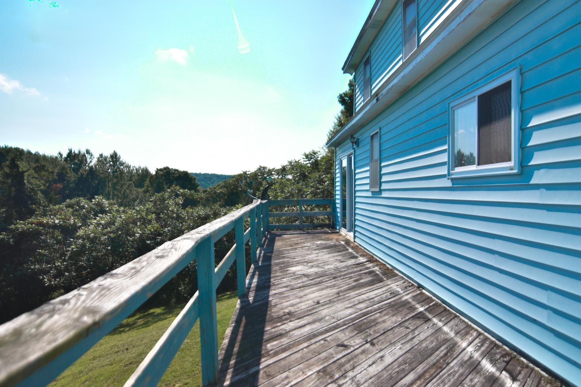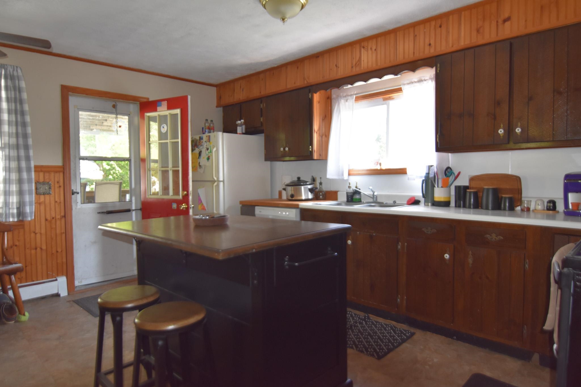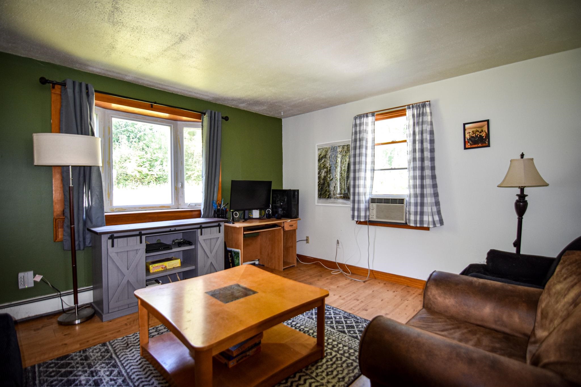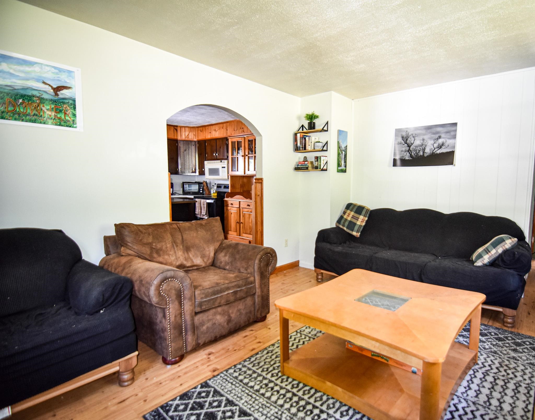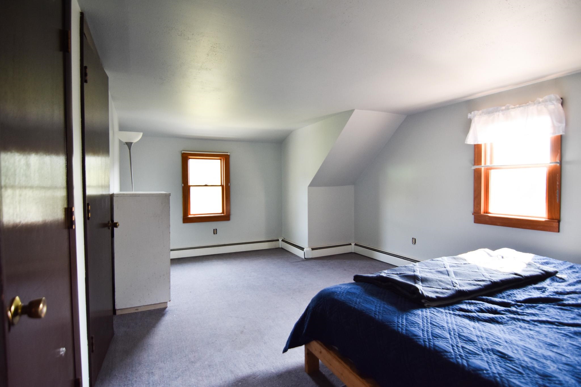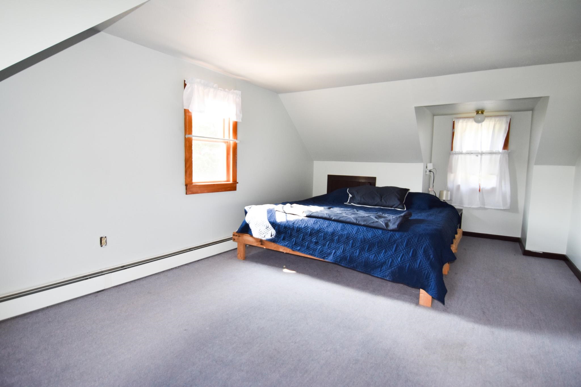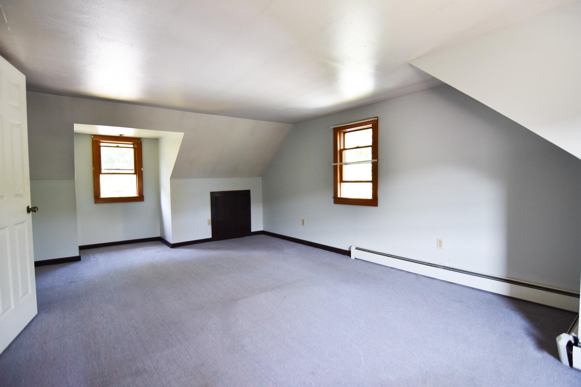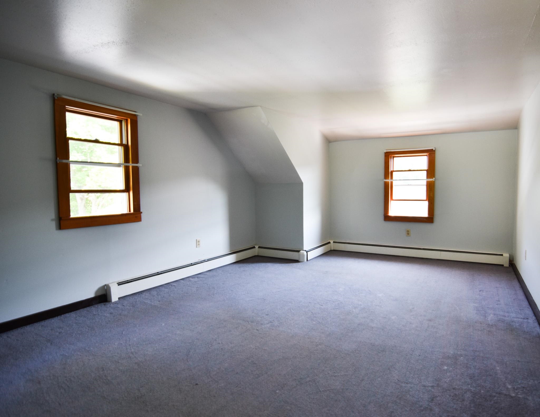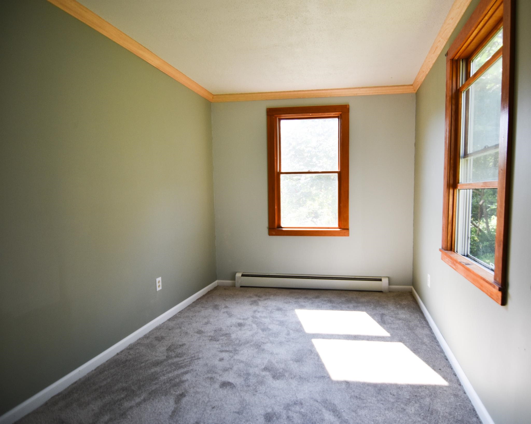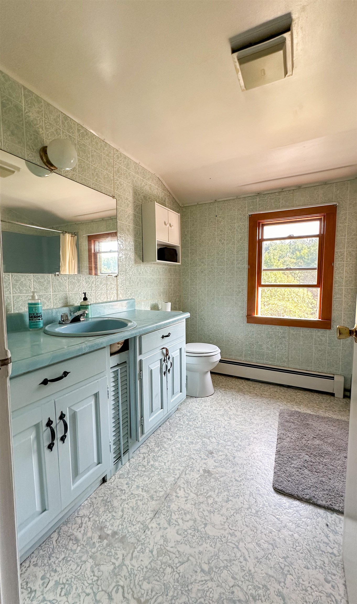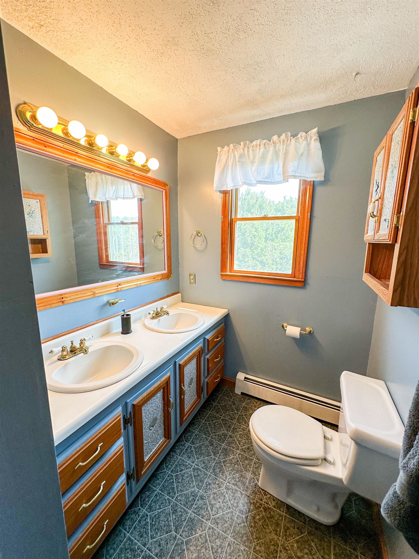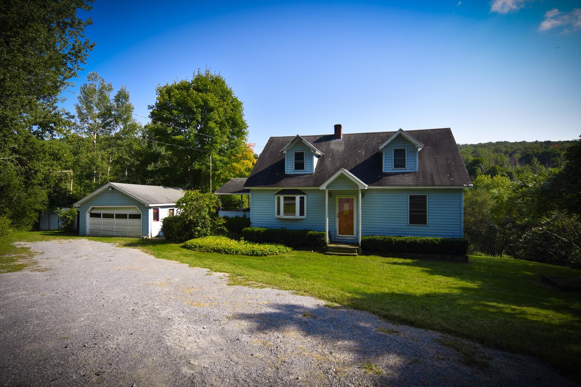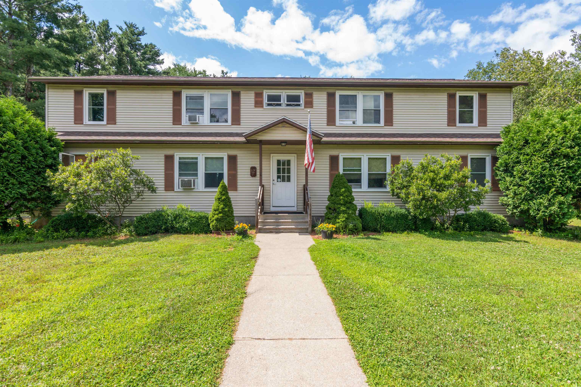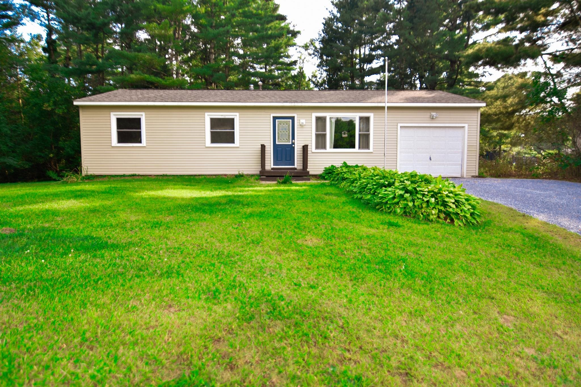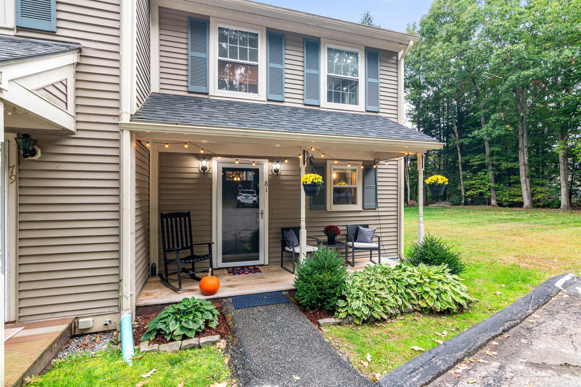1 of 20
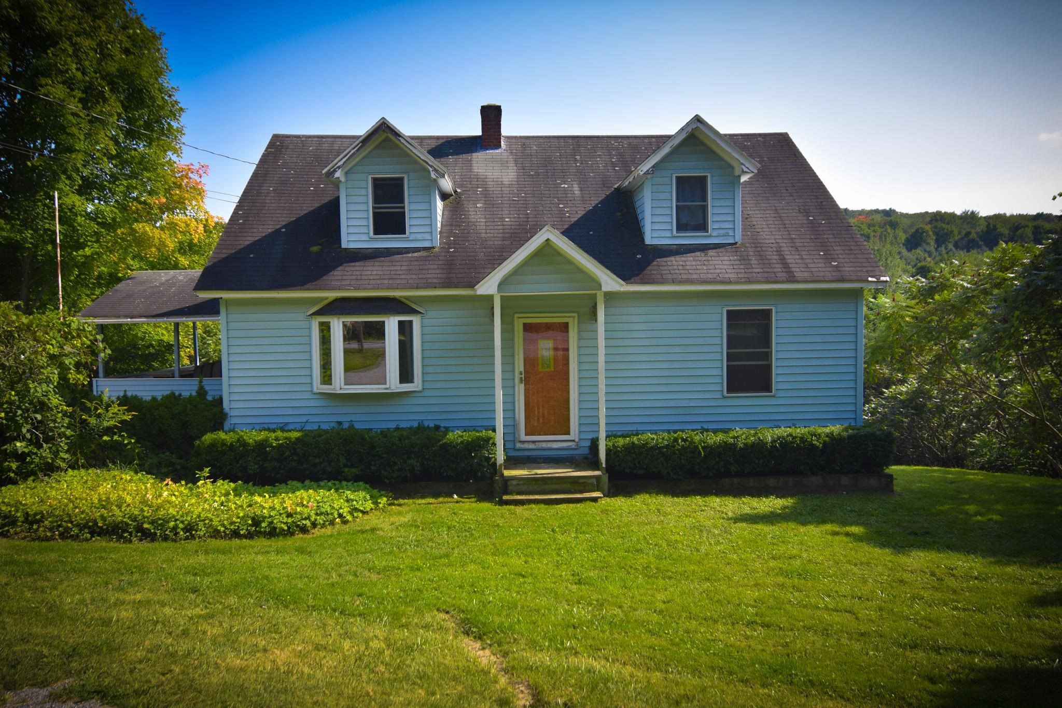
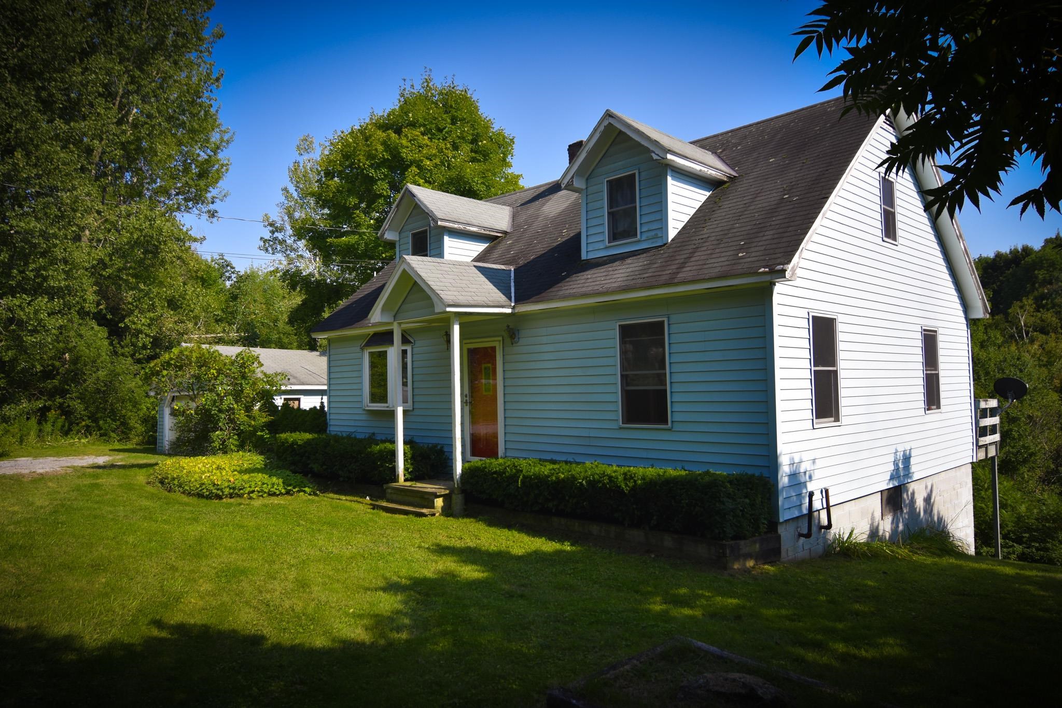

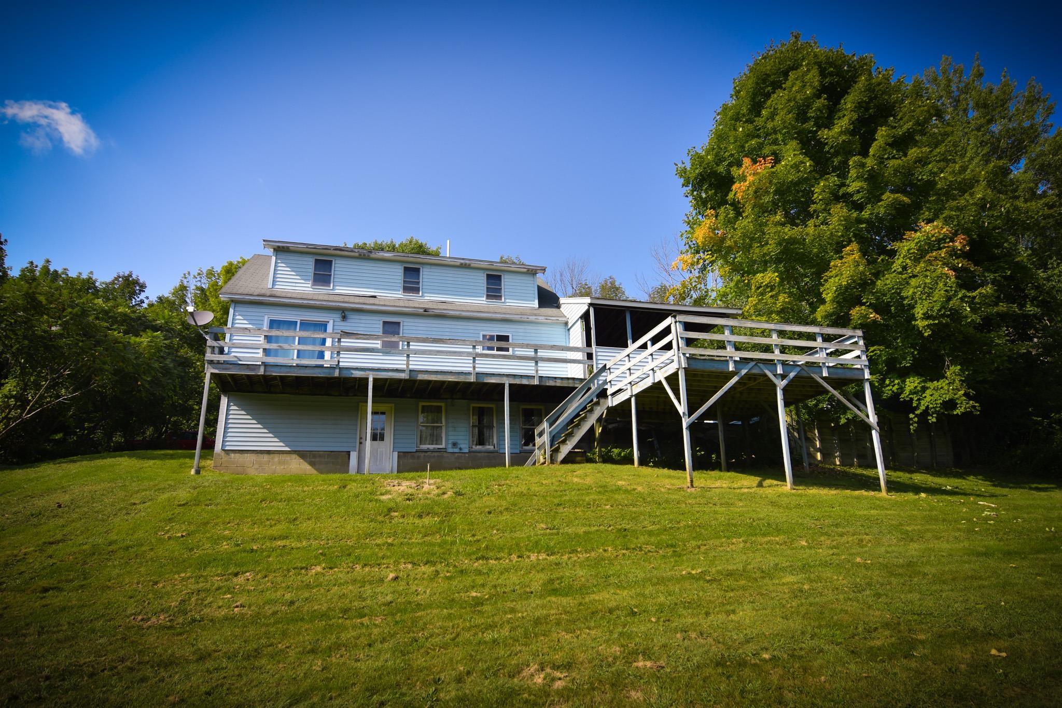
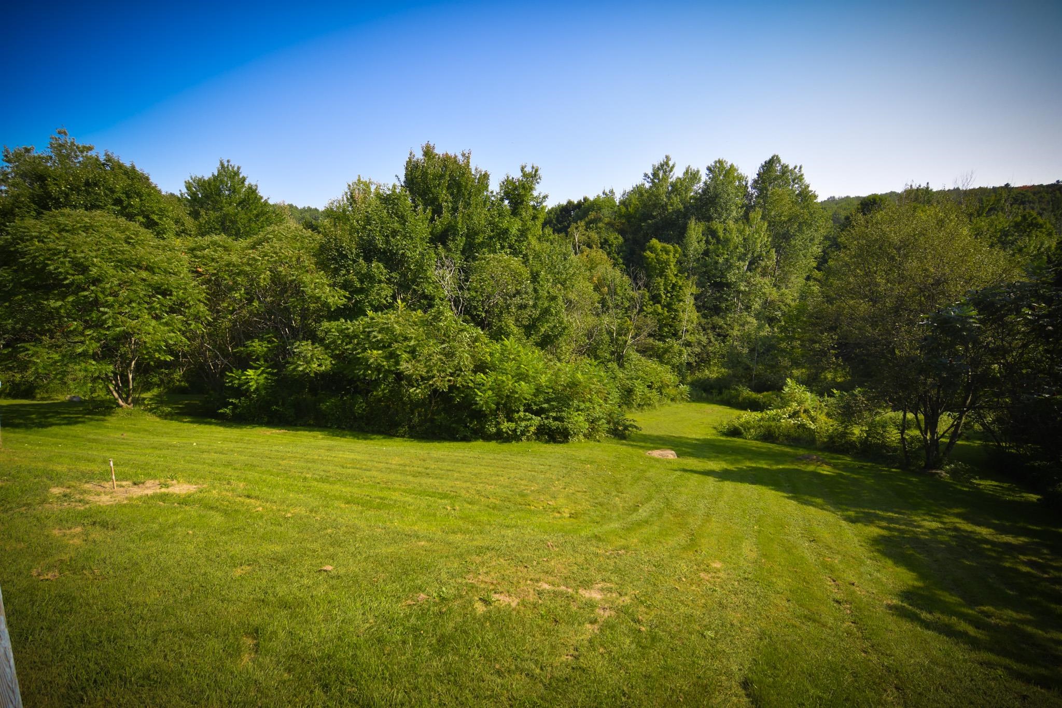
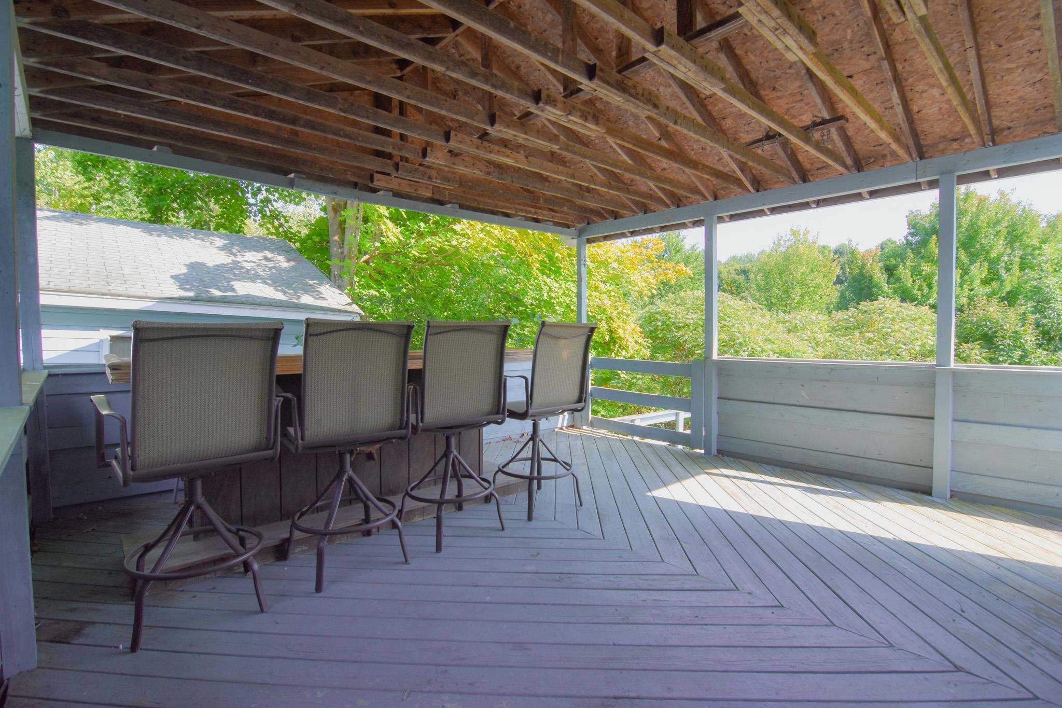
General Property Information
- Property Status:
- Active Under Contract
- Price:
- $299, 900
- Assessed:
- $0
- Assessed Year:
- County:
- VT-Chittenden
- Acres:
- 1.80
- Property Type:
- Single Family
- Year Built:
- 1974
- Agency/Brokerage:
- Chris Mattos
BHHS Vermont Realty Group/Waterbury - Bedrooms:
- 3
- Total Baths:
- 2
- Sq. Ft. (Total):
- 1536
- Tax Year:
- 2025
- Taxes:
- $4, 808
- Association Fees:
Discover your perfect country living with this inviting Cape-style home, offering over 1, 500 square feet of functional space. Nestled in a peaceful rural area, this 3-bedroom, 1.5-bathroom home provides a serene escape from the hustle and bustle. The home features bedrooms on the first and second floor. Utilize an extra room for your own office or sitting space. Plenty of space to add your personal touches throughout including the full basement. Enjoy the great outdoors with multiple deck spaces that extend your living space outside, ideal for summer gatherings, relaxing in the fresh air, or simply appreciating the scenic surroundings. The expansive, yard is perfect for gardening, play, or enjoying the natural beauty of the countryside. A detached garage adds convenience and extra storage space, rounding out the practical aspects of this charming property. Schedule a showing to see this home today!
Interior Features
- # Of Stories:
- 1.5
- Sq. Ft. (Total):
- 1536
- Sq. Ft. (Above Ground):
- 1536
- Sq. Ft. (Below Ground):
- 0
- Sq. Ft. Unfinished:
- 884
- Rooms:
- 6
- Bedrooms:
- 3
- Baths:
- 2
- Interior Desc:
- Ceiling Fan, Hot Tub, Kitchen Island, Kitchen/Dining
- Appliances Included:
- Dishwasher, Dryer, Microwave, Range - Electric, Refrigerator, Washer
- Flooring:
- Carpet, Laminate, Vinyl
- Heating Cooling Fuel:
- Oil
- Water Heater:
- Basement Desc:
- Concrete Floor, Full, Stairs - Interior, Walkout
Exterior Features
- Style of Residence:
- Cape
- House Color:
- Blue
- Time Share:
- No
- Resort:
- No
- Exterior Desc:
- Exterior Details:
- Deck
- Amenities/Services:
- Land Desc.:
- Country Setting
- Suitable Land Usage:
- Roof Desc.:
- Shingle
- Driveway Desc.:
- Gravel
- Foundation Desc.:
- Block
- Sewer Desc.:
- On-Site Septic Exists
- Garage/Parking:
- Yes
- Garage Spaces:
- 2
- Road Frontage:
- 210
Other Information
- List Date:
- 2024-09-01
- Last Updated:
- 2024-09-09 13:40:28


