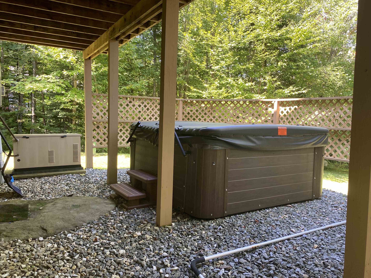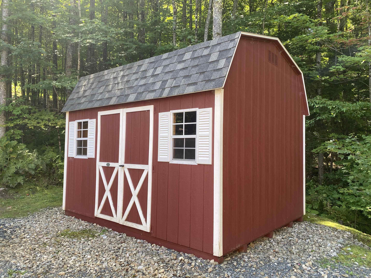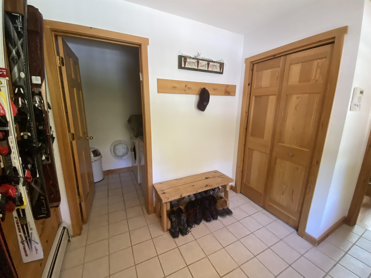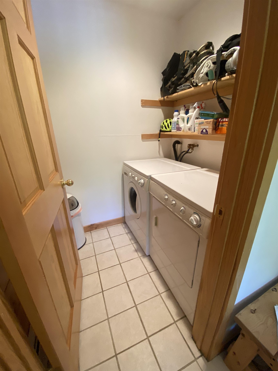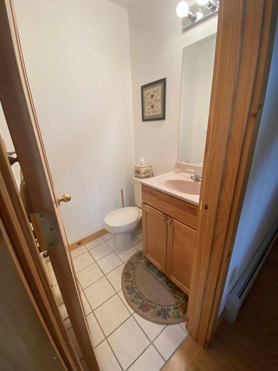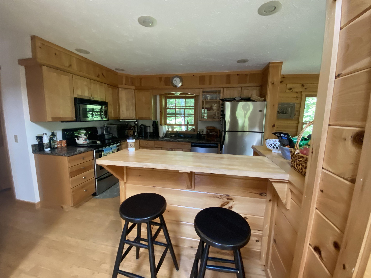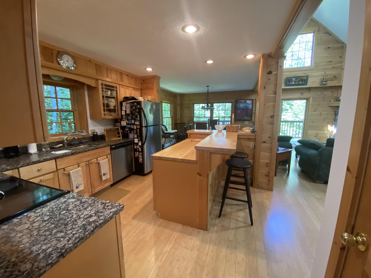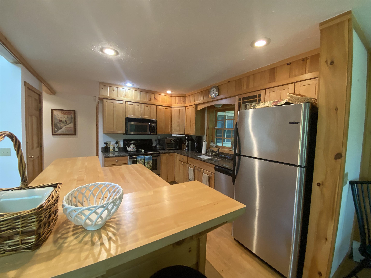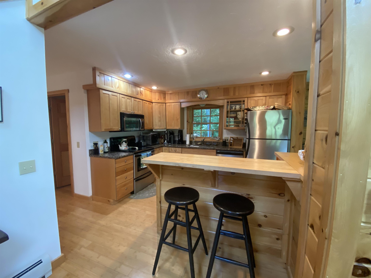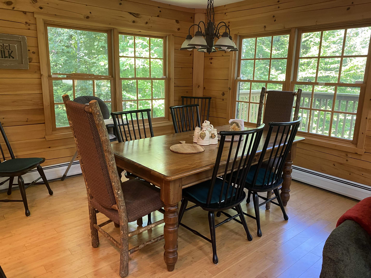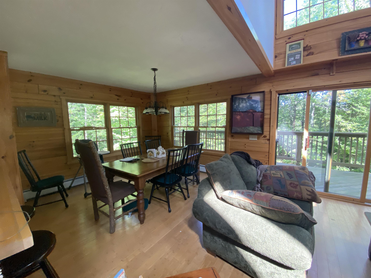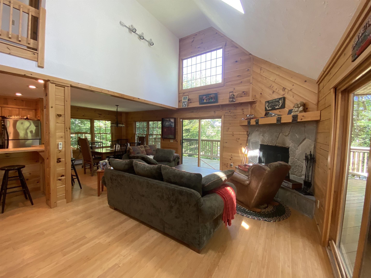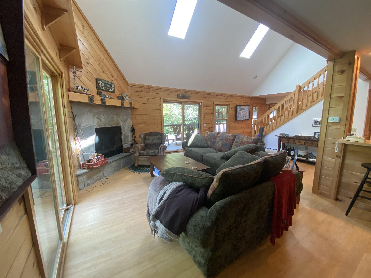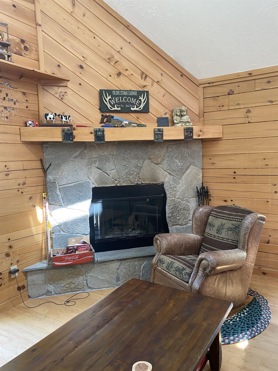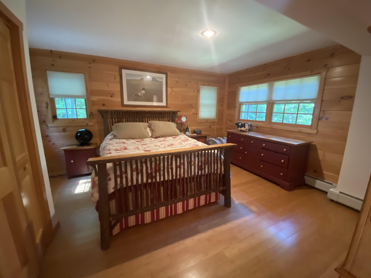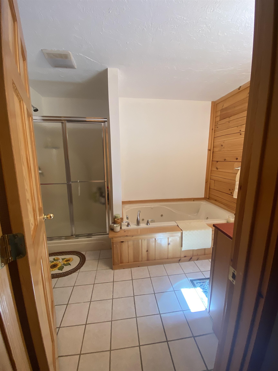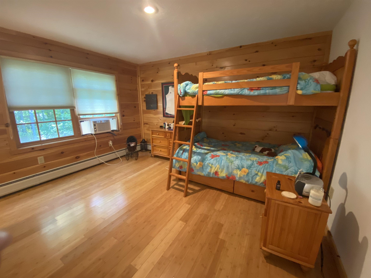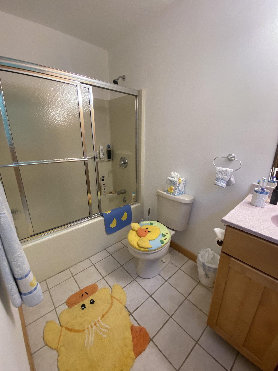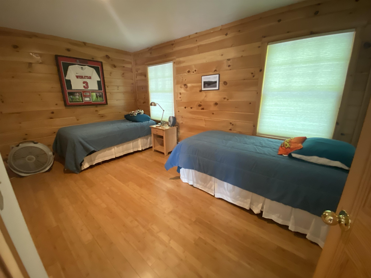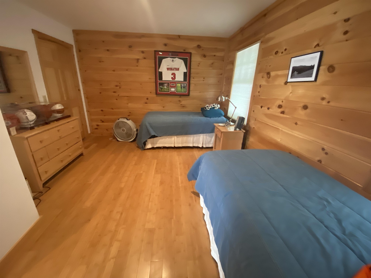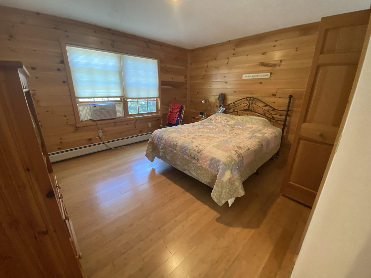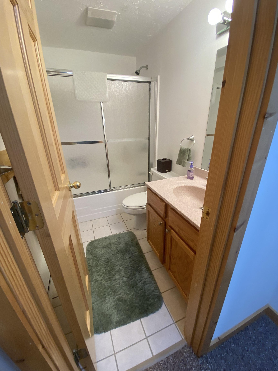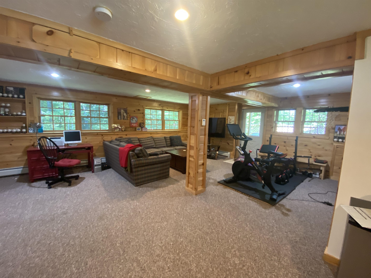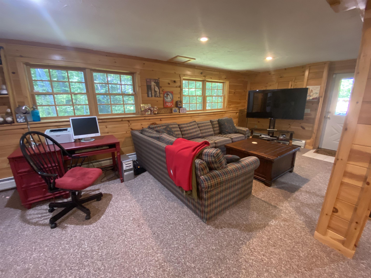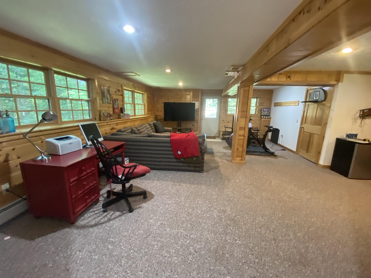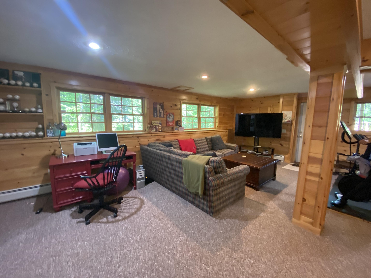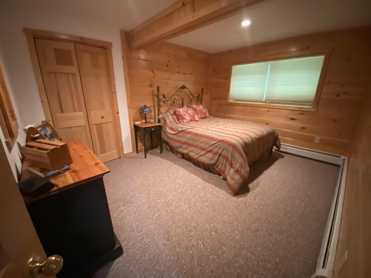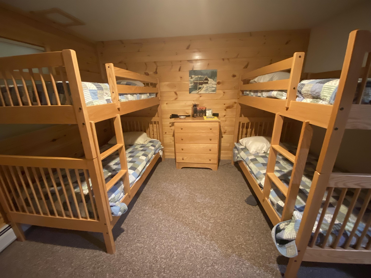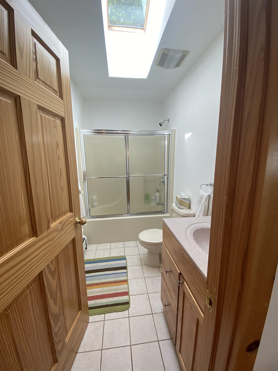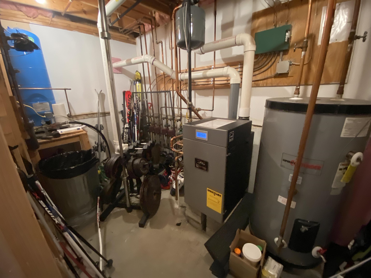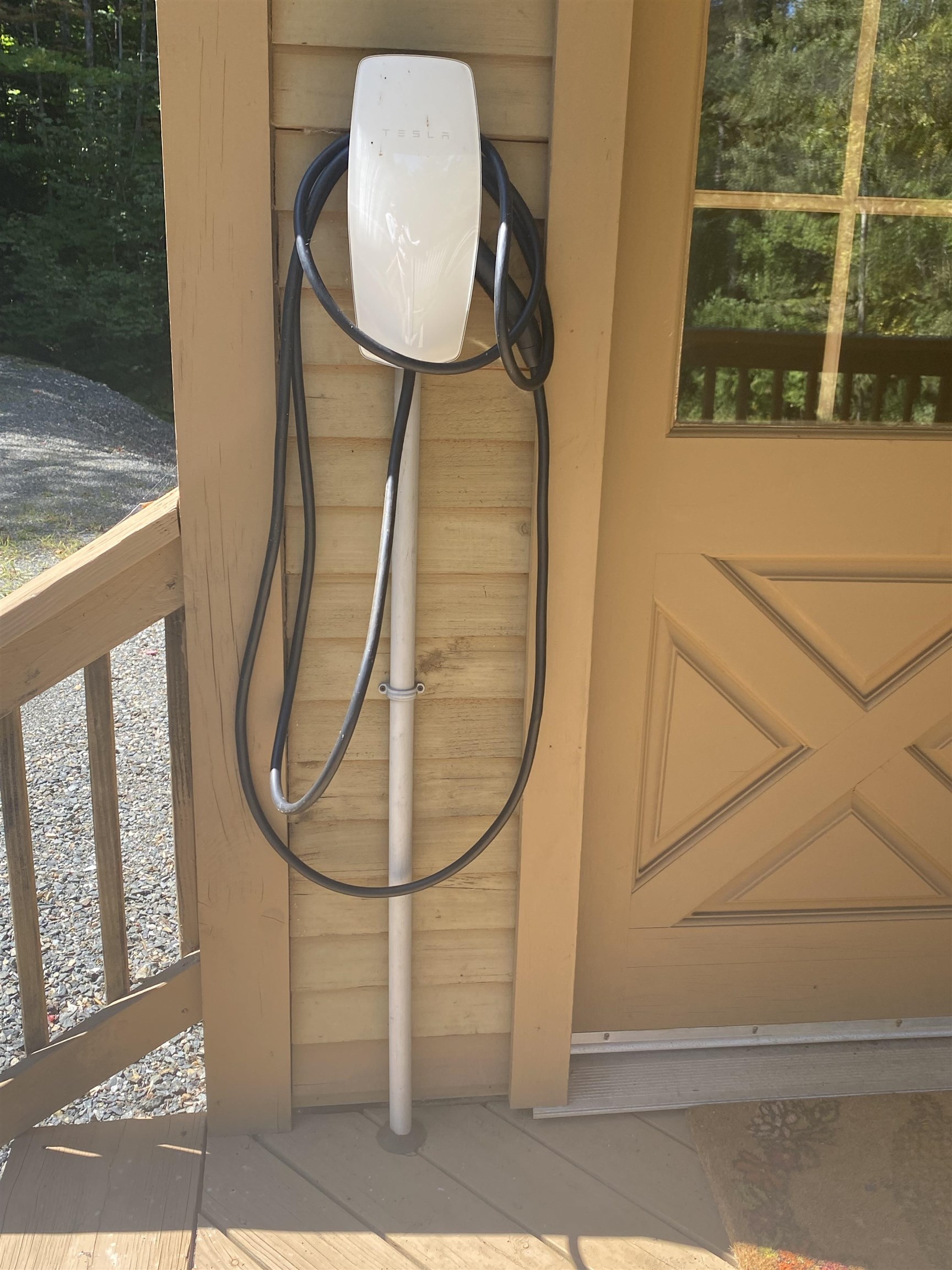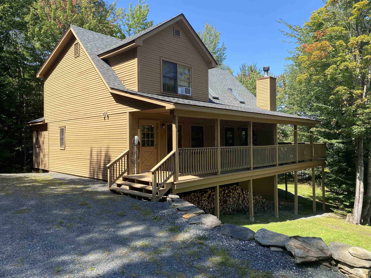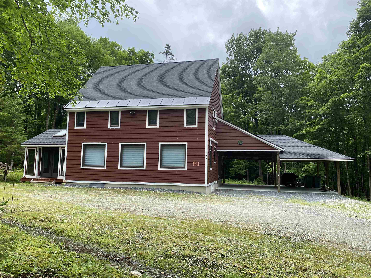1 of 38
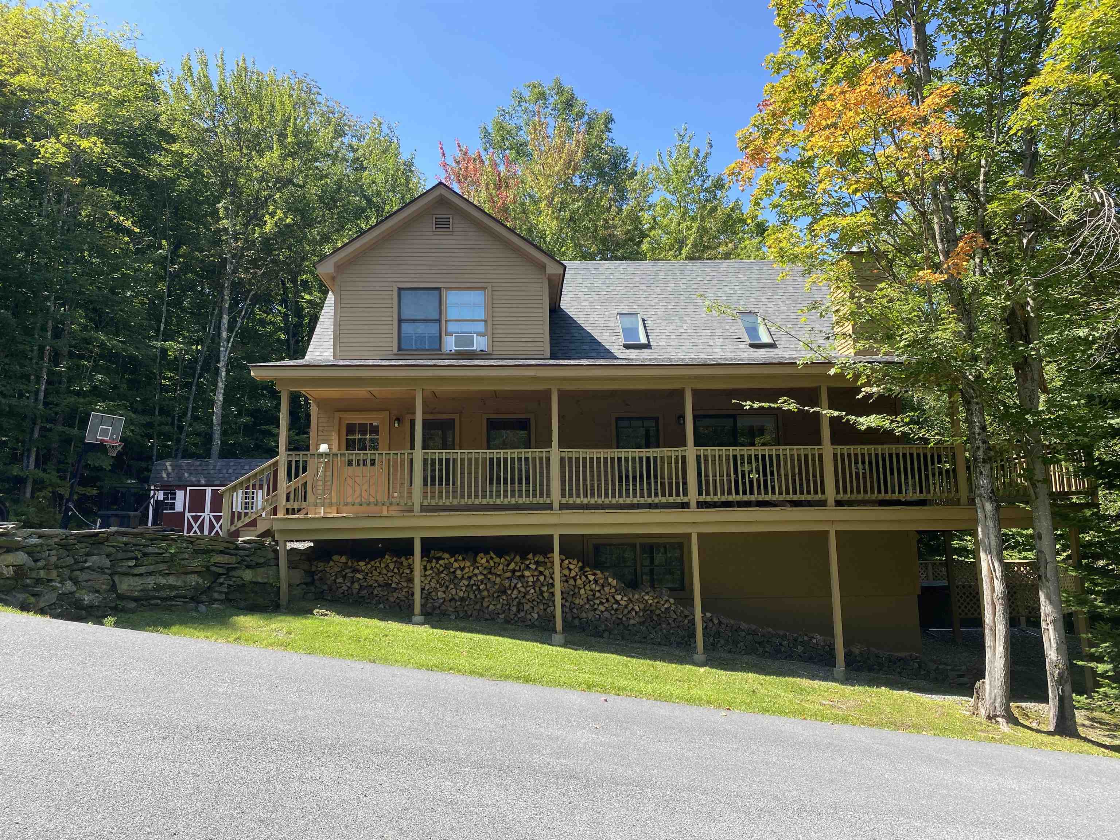

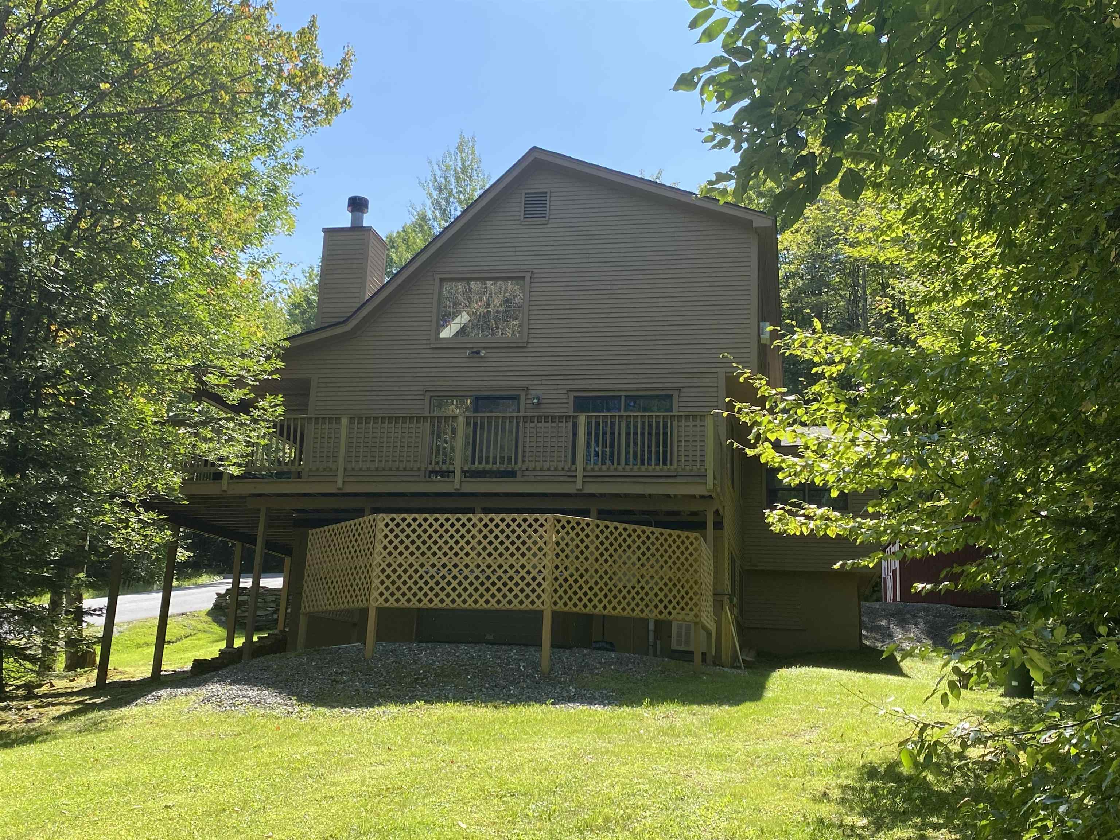
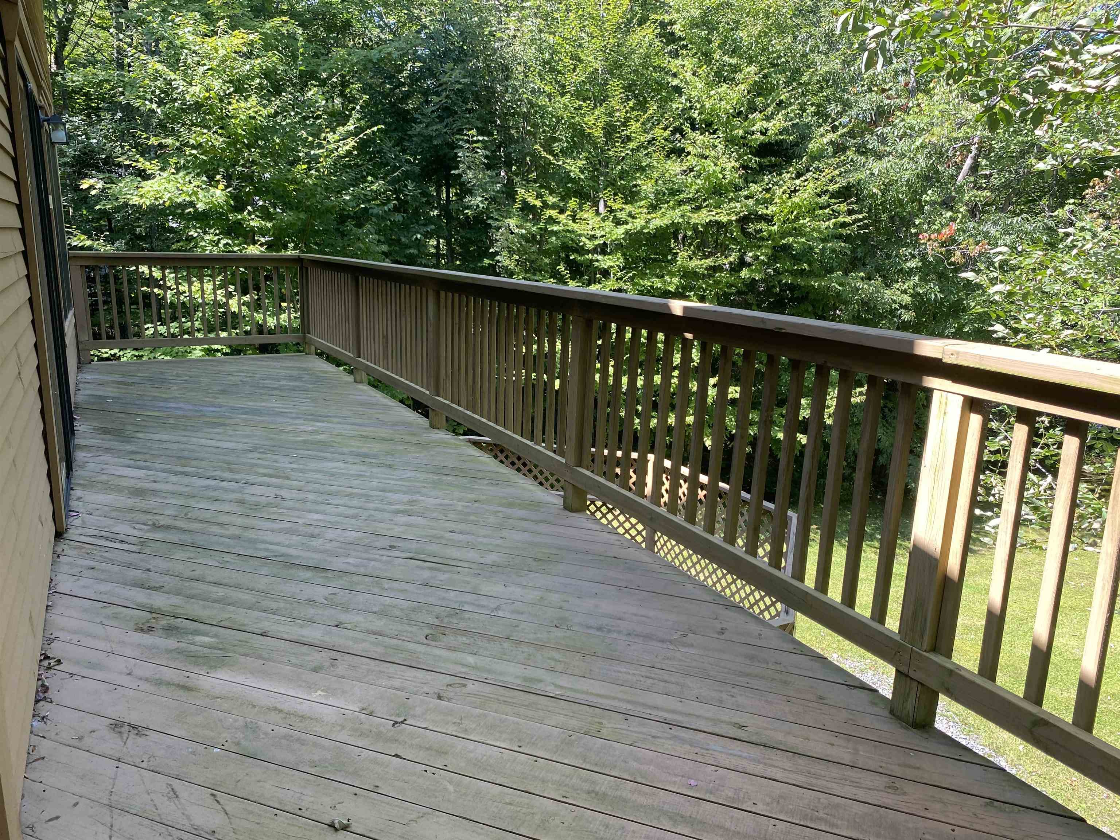
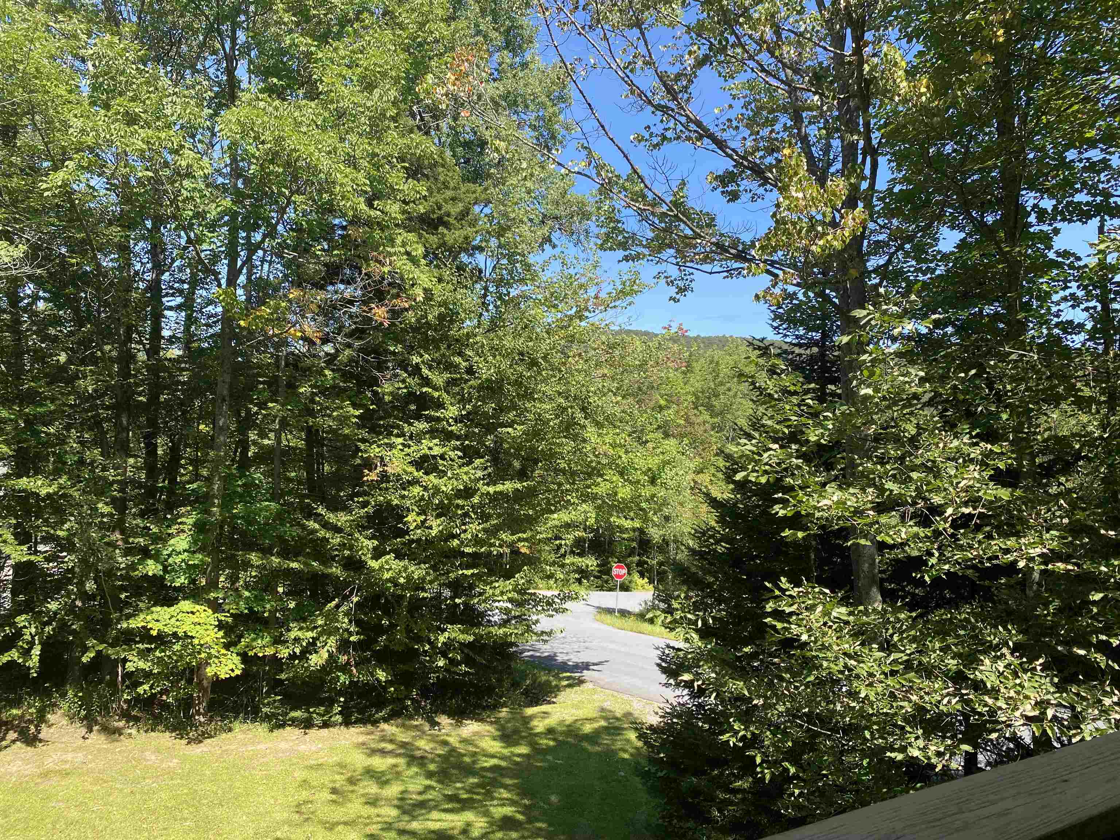

General Property Information
- Property Status:
- Active Under Contract
- Price:
- $789, 000
- Assessed:
- $0
- Assessed Year:
- County:
- VT-Windham
- Acres:
- 0.33
- Property Type:
- Single Family
- Year Built:
- 2004
- Agency/Brokerage:
- Jennifer Densmore
Deerfield Valley Real Estate - Bedrooms:
- 6
- Total Baths:
- 5
- Sq. Ft. (Total):
- 2869
- Tax Year:
- 2024
- Taxes:
- $9, 030
- Association Fees:
Great location in Dover! The original owner built this meticulously crafted 6 bedroom 4 1/2 bath home in 2004 with great care, and it clearly still reflects their attention to detail. The first floor welcomes you with a mud room with laundry, a half bathroom, primary bedroom with full bath, an open-concept layout comprising of a kitchen with island, spacious dining area, and living room with a wood fireplace. Upstairs, two bedrooms share a full bath, while the primary suite boasts its own full bath. The lower level impresses with a finished family room, two bedrooms and a full bath. Outside, a covered porch with seating and a wraparound deck enhance the property, along with an outdoor hot tub accessible from the walk-out lower level and a full house generator. The location is ideal for enjoying nearby restaurants, golfing, biking, hiking, swimming, boating, skiing, and snowmobiling. This home combines elegance and comfort seamlessly, offering a perfect retreat for enjoying all seasons in scenic southern VT, & nearby recreational activities.
Interior Features
- # Of Stories:
- 2
- Sq. Ft. (Total):
- 2869
- Sq. Ft. (Above Ground):
- 1717
- Sq. Ft. (Below Ground):
- 1152
- Sq. Ft. Unfinished:
- 0
- Rooms:
- 11
- Bedrooms:
- 6
- Baths:
- 5
- Interior Desc:
- Blinds, Cathedral Ceiling, Ceiling Fan, Dining Area, Fireplace - Wood, Fireplaces - 1, Furnished, Kitchen Island, Primary BR w/ BA, Natural Light, Skylight, Laundry - 1st Floor
- Appliances Included:
- Dishwasher, Dryer, Refrigerator, Washer, Stove - Electric
- Flooring:
- Carpet, Tile, Wood
- Heating Cooling Fuel:
- Gas - LP/Bottle
- Water Heater:
- Basement Desc:
- Finished, Full, Stairs - Interior, Walkout, Interior Access, Exterior Access
Exterior Features
- Style of Residence:
- Contemporary
- House Color:
- Time Share:
- No
- Resort:
- Exterior Desc:
- Exterior Details:
- Deck, Hot Tub, Porch - Covered, Shed
- Amenities/Services:
- Land Desc.:
- Landscaped, Wooded
- Suitable Land Usage:
- Roof Desc.:
- Shingle - Asphalt
- Driveway Desc.:
- Gravel
- Foundation Desc.:
- Poured Concrete
- Sewer Desc.:
- Community
- Garage/Parking:
- No
- Garage Spaces:
- 0
- Road Frontage:
- 252
Other Information
- List Date:
- 2024-08-30
- Last Updated:
- 2024-10-29 17:34:39


