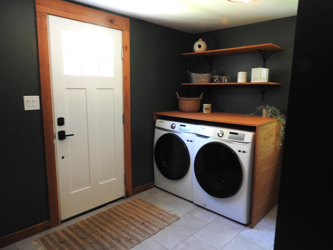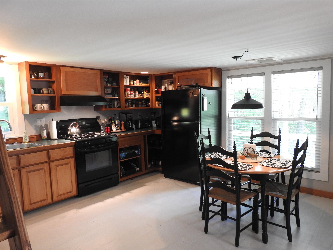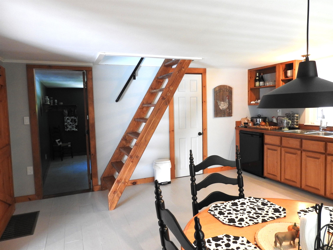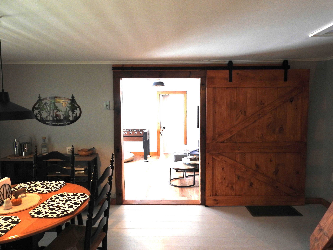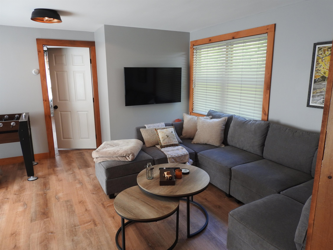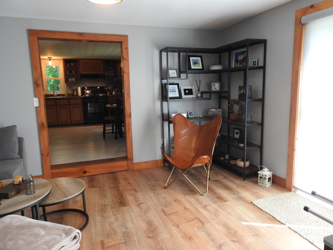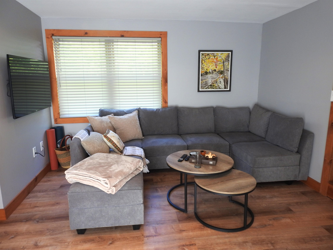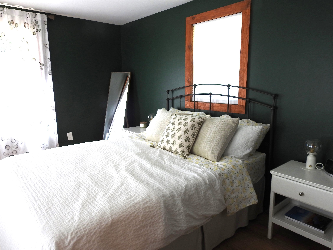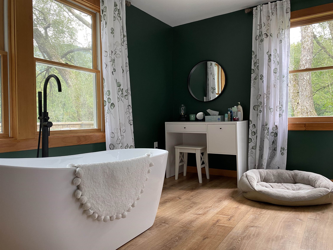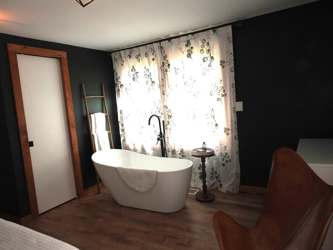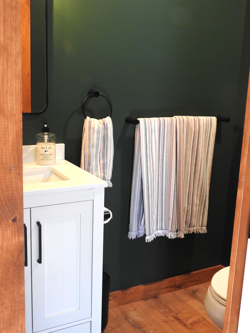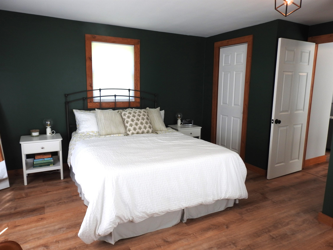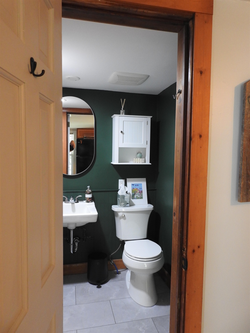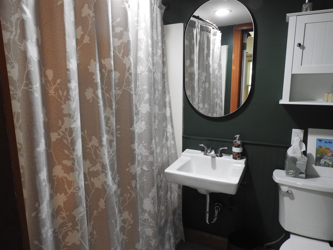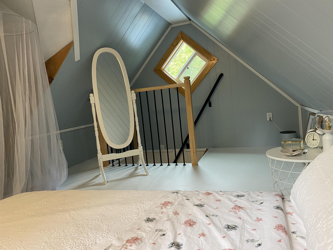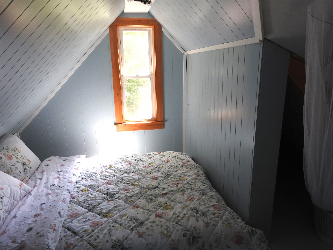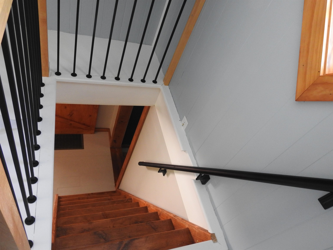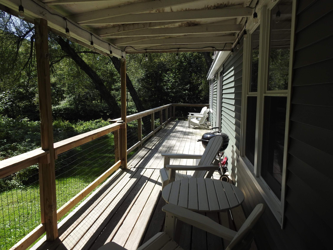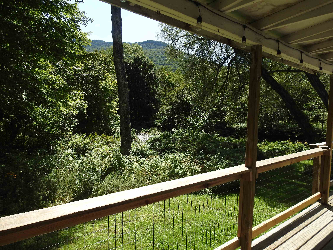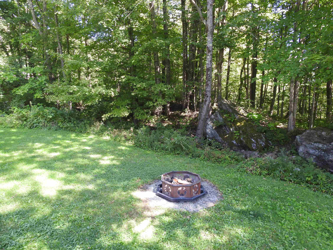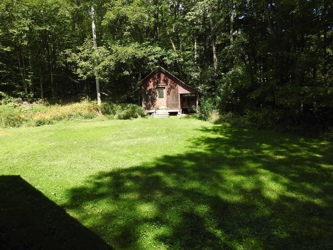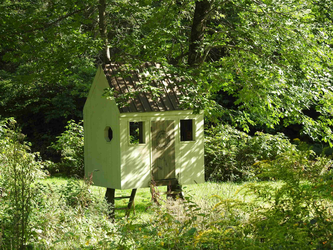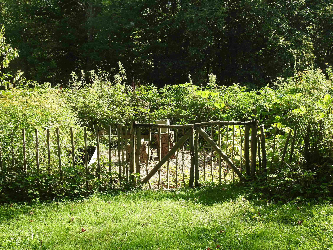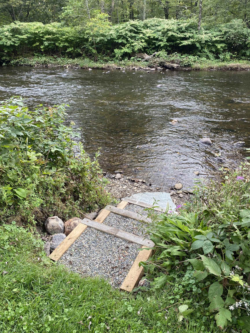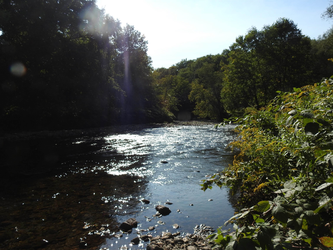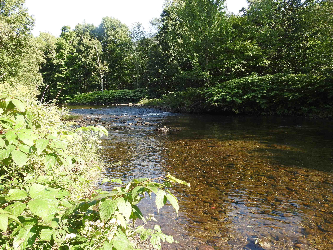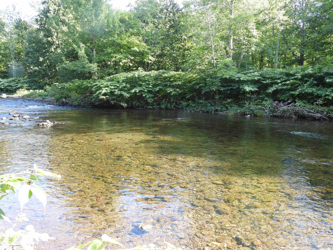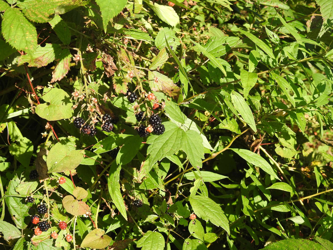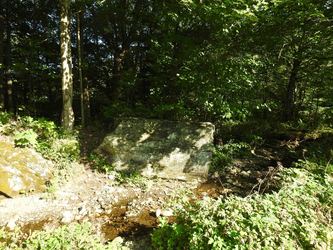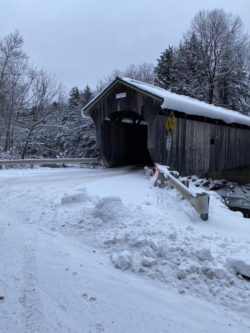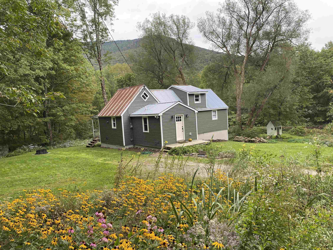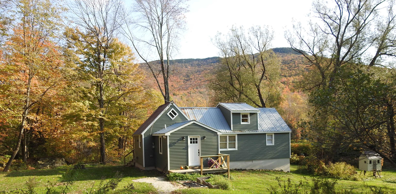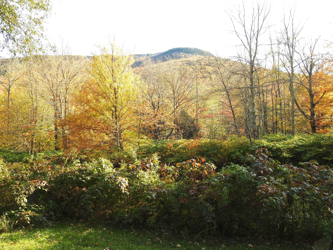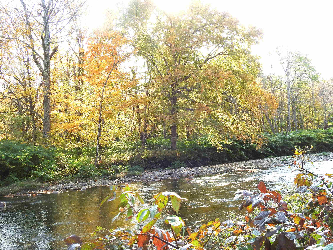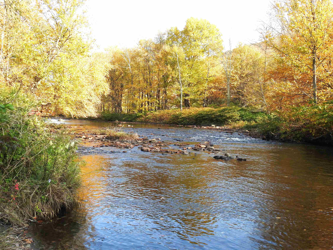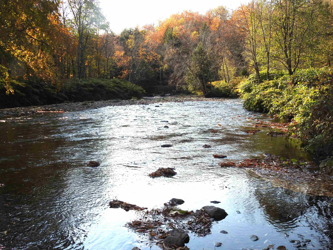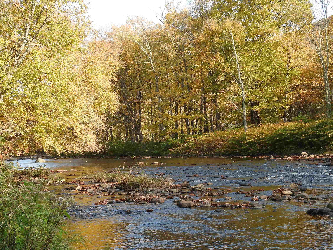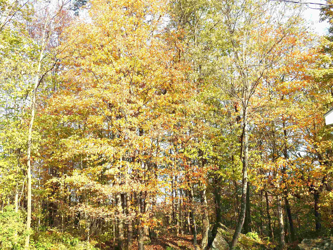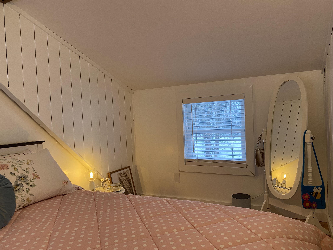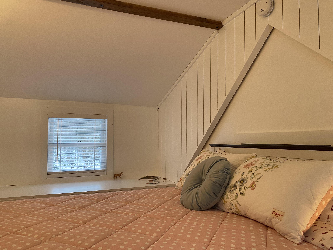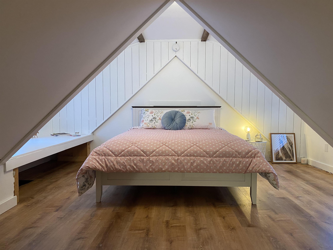1 of 47
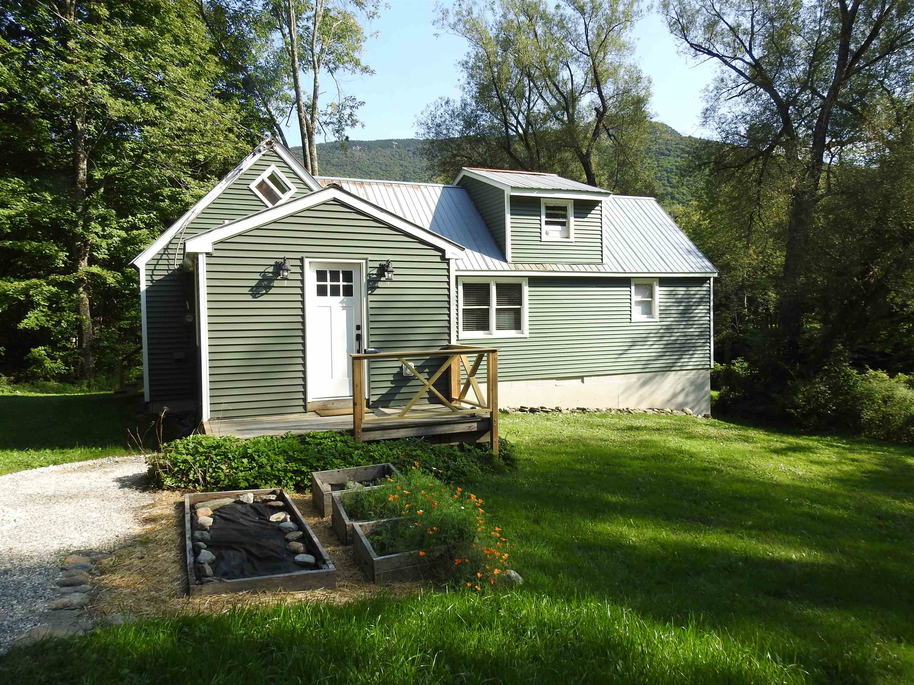
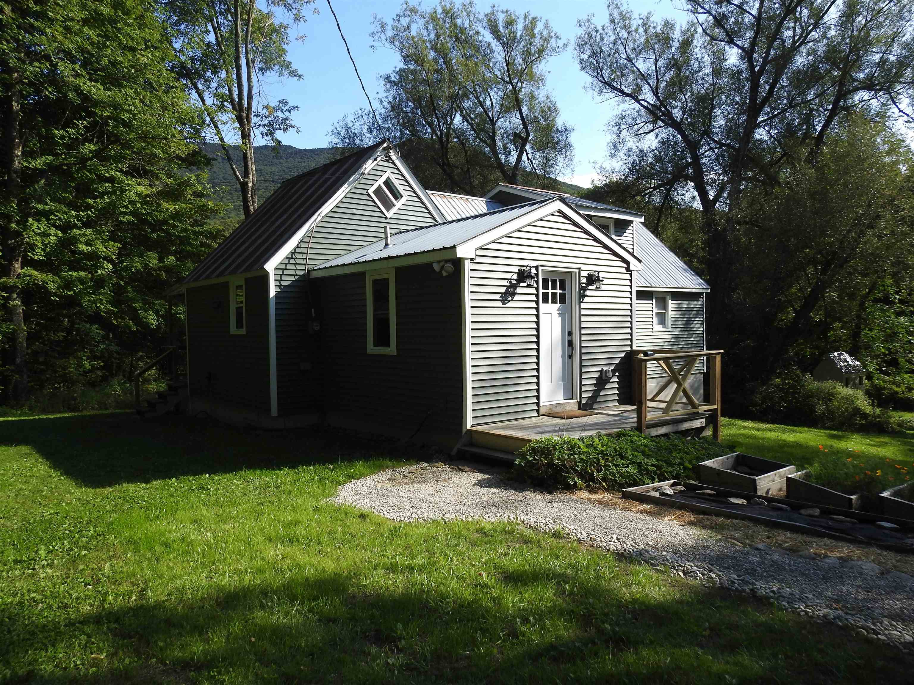
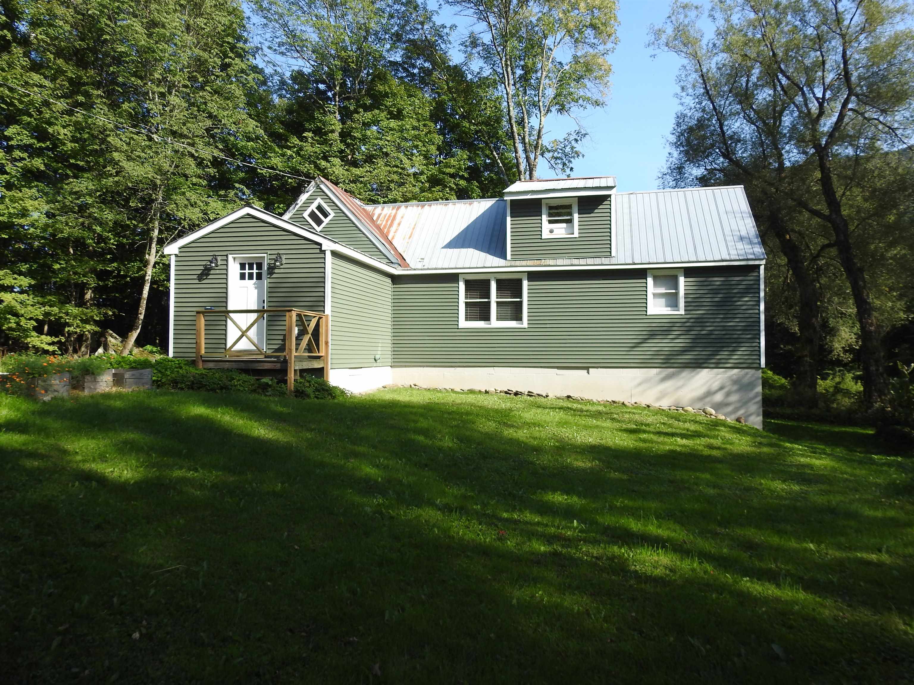
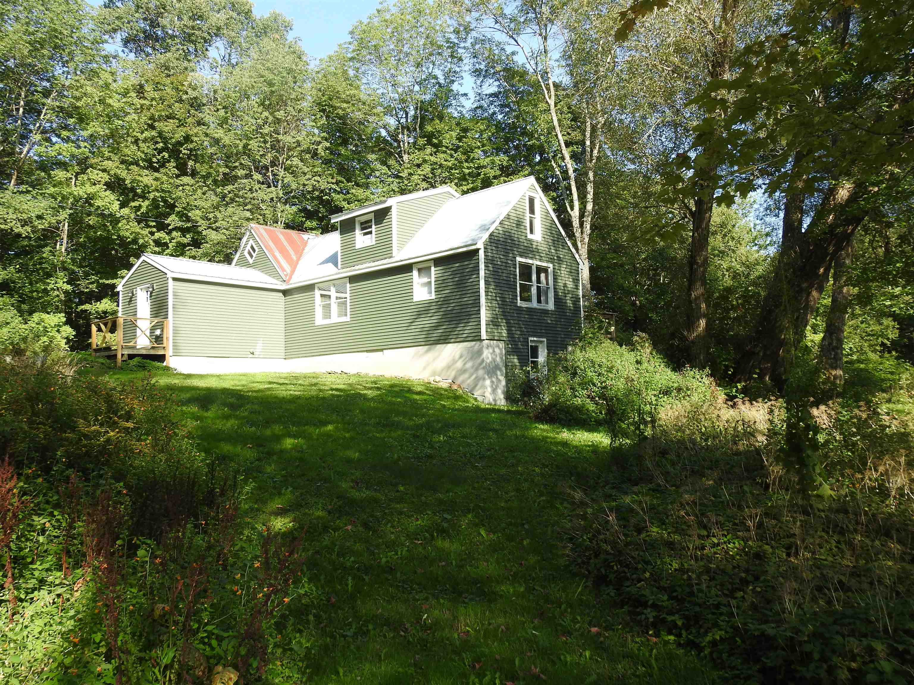
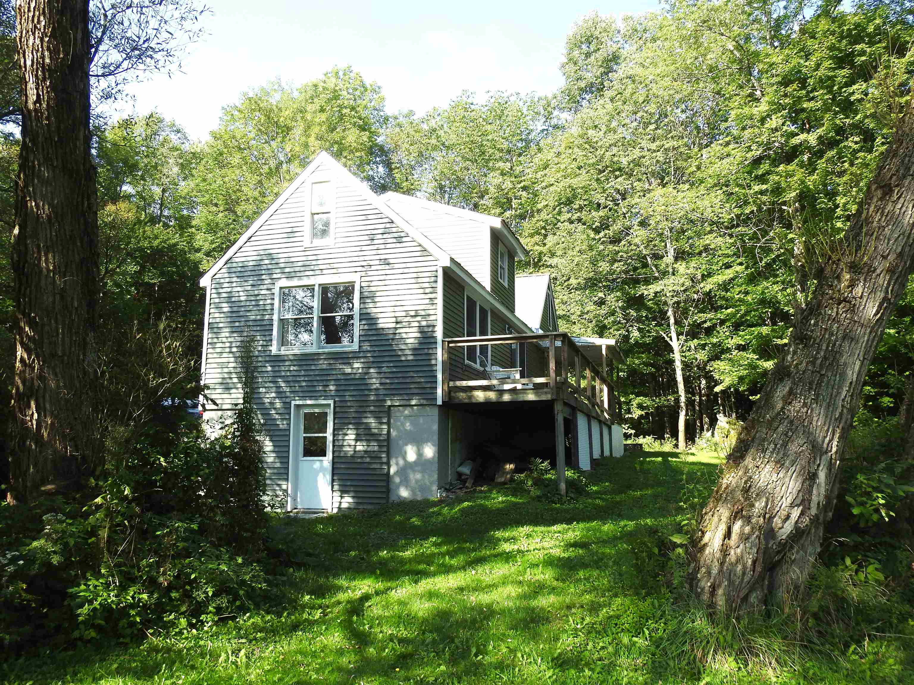
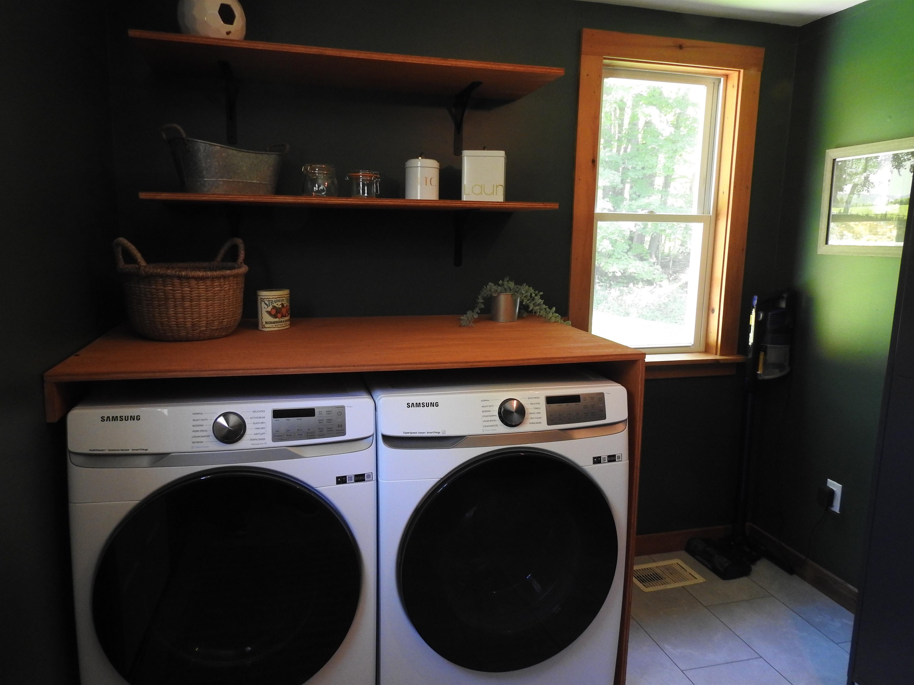
General Property Information
- Property Status:
- Active
- Price:
- $349, 000
- Assessed:
- $0
- Assessed Year:
- 2022
- County:
- VT-Lamoille
- Acres:
- 0.50
- Property Type:
- Single Family
- Year Built:
- 1950
- Agency/Brokerage:
- Shawn Cheney
EXP Realty - Bedrooms:
- 3
- Total Baths:
- 2
- Sq. Ft. (Total):
- 1194
- Tax Year:
- 2024
- Taxes:
- $2, 878
- Association Fees:
A beautiful, cozy, home nestled in the valley of the North Branch of the Lamoille River with spectacular views of Laraway Mountain is the perfect place to call home. From the inviting entryway to the convenient kitchen, living room, and relaxing Primary suite, you will find the warmth associated with home. Two bedrooms on the second floor give plenty of space for family and visitors. Special touches include, the barn door that can close off the kitchen from the living room, a soaking tub in the Primary bedroom with views of the river and mountains, a rear deck/porch the length of the home, a quaint garden area, a playhouse, and access to the river via steps or a trail through the woods. Lots of upgrades in the past two years leaves you time to just relax and enjoy. (Vinyl siding, new front door, appliances, floors, kitchen windows, bathroom in Primary, and painted throughout) Home has NEVER flooded per current and previous owners. Less than 30 minutes to Jay Peak Resort or Smugglers Notch Resort. About an hour to Burlington VT, and two hours to Montreal PQ. This is a must see!! Schedule your showing today.
Interior Features
- # Of Stories:
- 1.5
- Sq. Ft. (Total):
- 1194
- Sq. Ft. (Above Ground):
- 1194
- Sq. Ft. (Below Ground):
- 0
- Sq. Ft. Unfinished:
- 904
- Rooms:
- 6
- Bedrooms:
- 3
- Baths:
- 2
- Interior Desc:
- Blinds, Kitchen/Dining, Primary BR w/ BA, Natural Light, Natural Woodwork, Soaking Tub, Walk-in Closet, Laundry - 1st Floor, Attic - No Access
- Appliances Included:
- Dishwasher, Dryer, Microwave, Range - Gas, Refrigerator, Washer, Water Heater - Electric, Exhaust Fan
- Flooring:
- Tile, Wood, Vinyl Plank
- Heating Cooling Fuel:
- Gas - LP/Bottle
- Water Heater:
- Basement Desc:
- Concrete, Concrete Floor, Full, Walkout, Exterior Access
Exterior Features
- Style of Residence:
- Cabin
- House Color:
- Green
- Time Share:
- No
- Resort:
- No
- Exterior Desc:
- Exterior Details:
- Deck, Garden Space, Natural Shade, Playground, Shed, Beach Access, Poultry Coop
- Amenities/Services:
- Land Desc.:
- Country Setting, Level, Mountain View, River, River Frontage, Slight, View, Water View, Near Paths, Near Skiing, Near Snowmobile Trails, Rural, Valley, Near ATV Trail
- Suitable Land Usage:
- Roof Desc.:
- Metal
- Driveway Desc.:
- Gravel
- Foundation Desc.:
- Concrete, Poured Concrete
- Sewer Desc.:
- 1000 Gallon, Leach Field - Conventionl, Leach Field - On-Site, Private
- Garage/Parking:
- No
- Garage Spaces:
- 0
- Road Frontage:
- 0
Other Information
- List Date:
- 2024-08-31
- Last Updated:
- 2025-02-10 05:34:08


