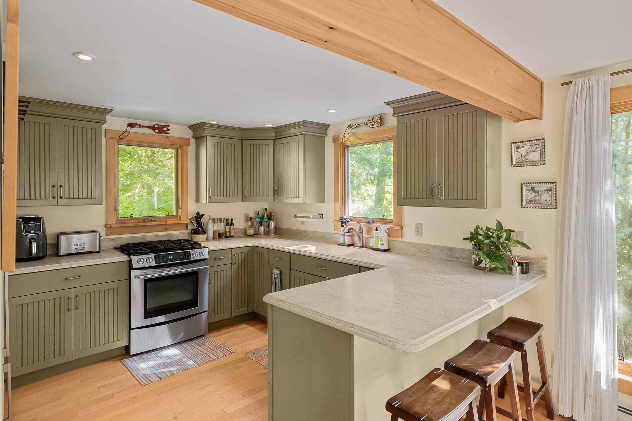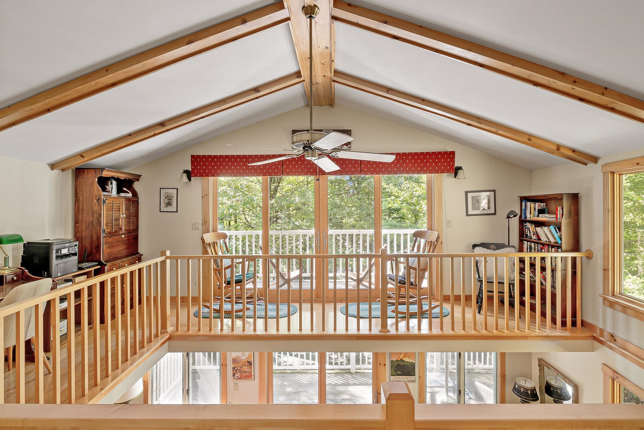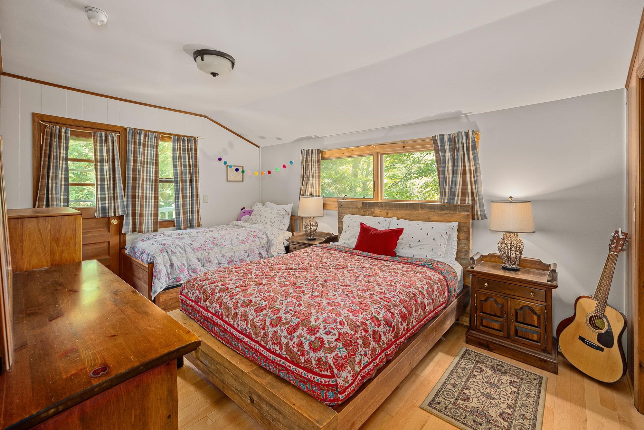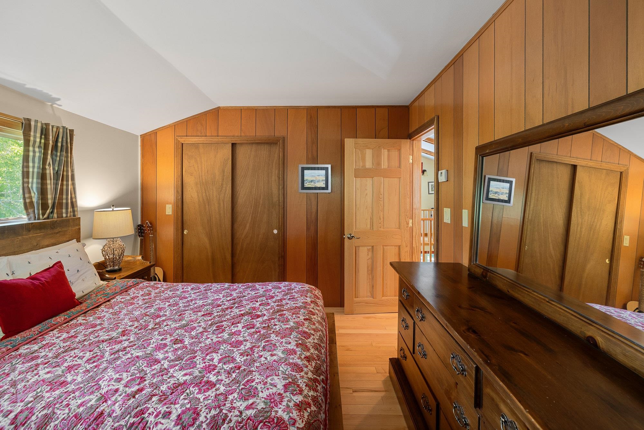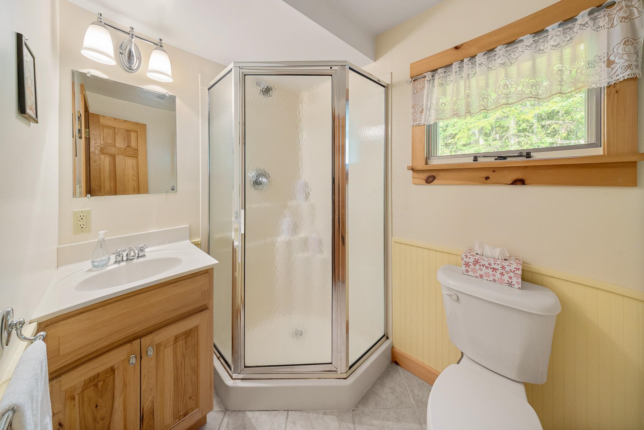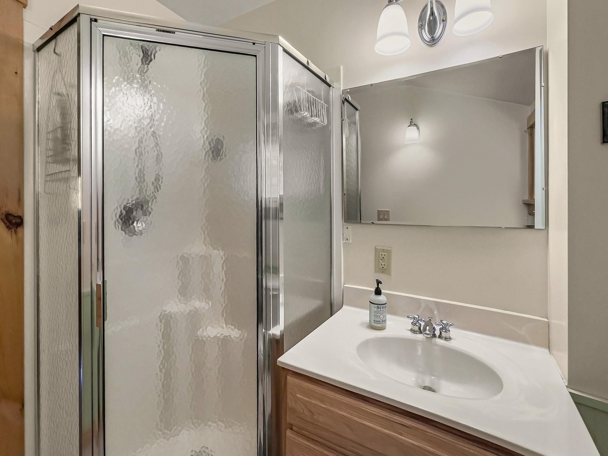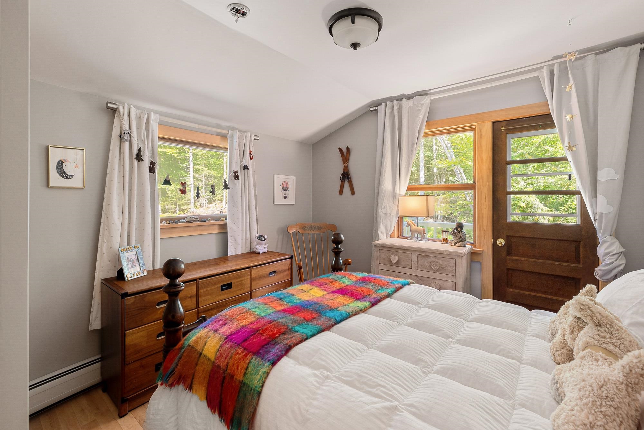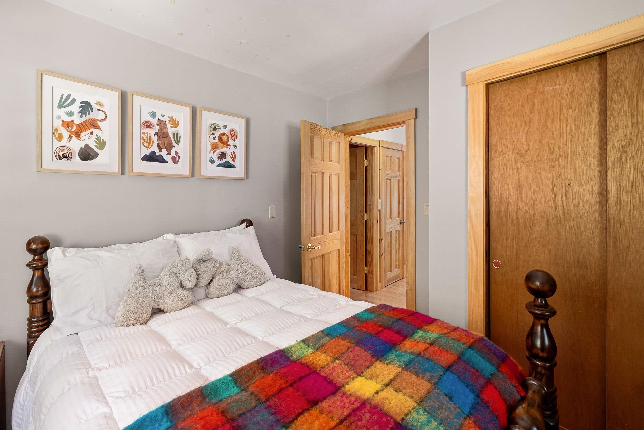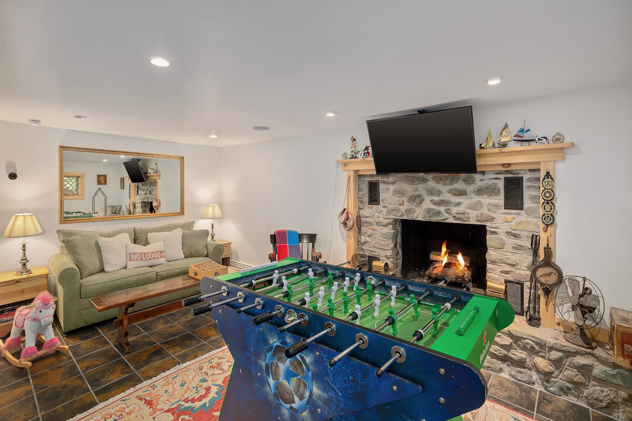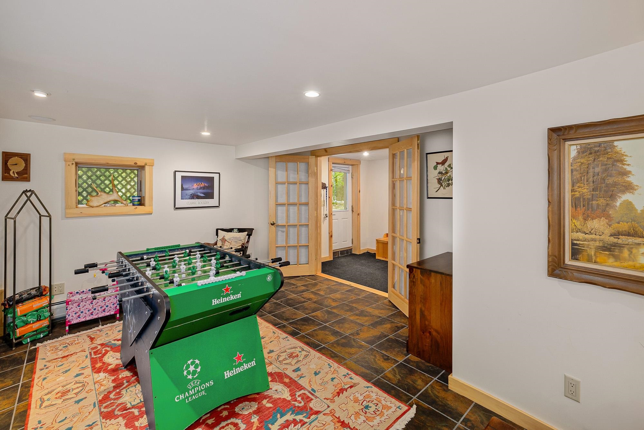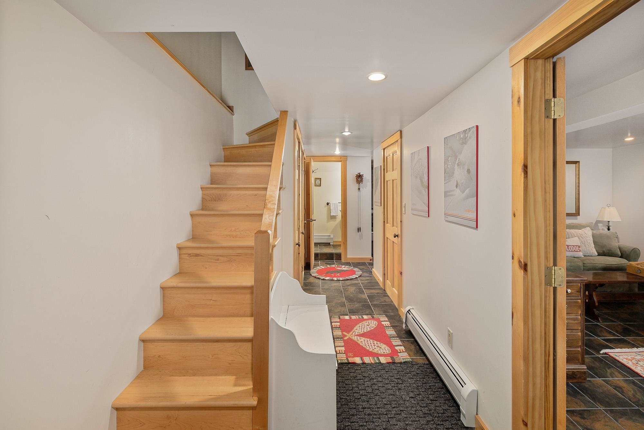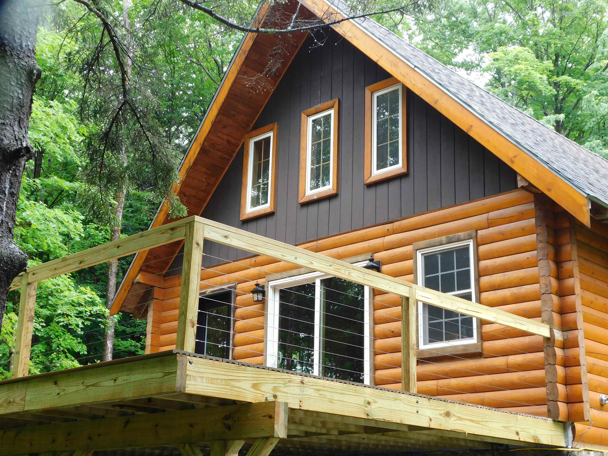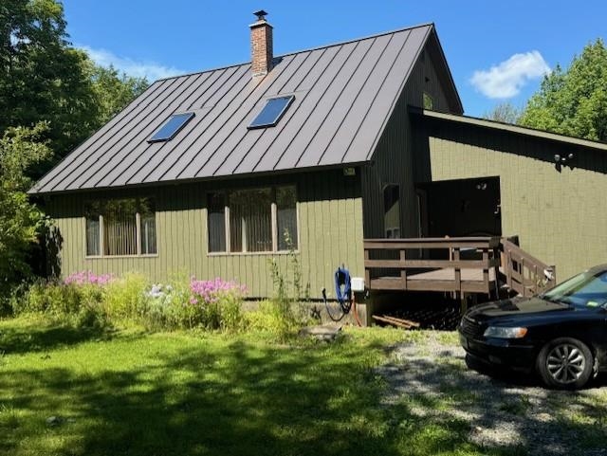1 of 19
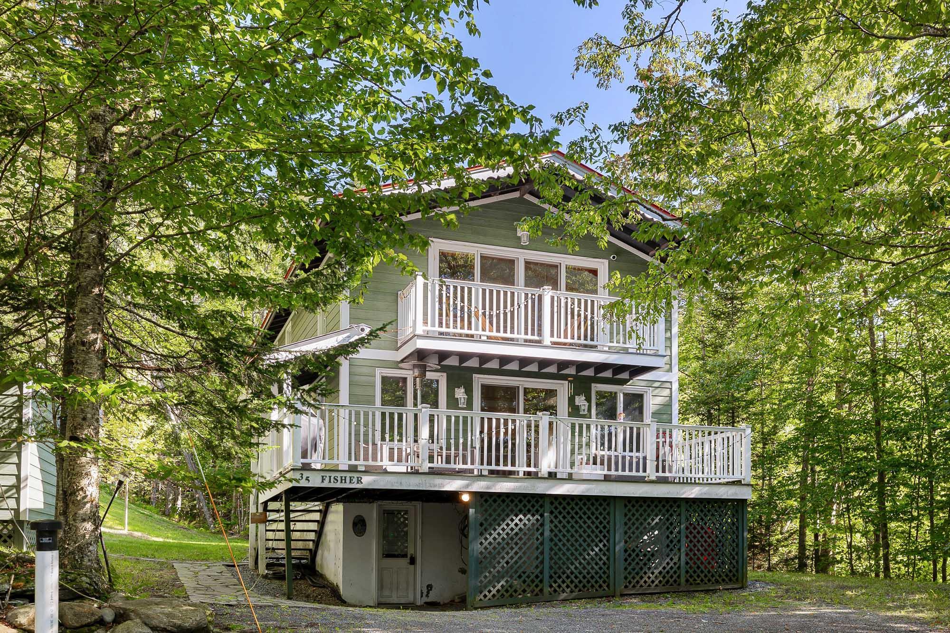
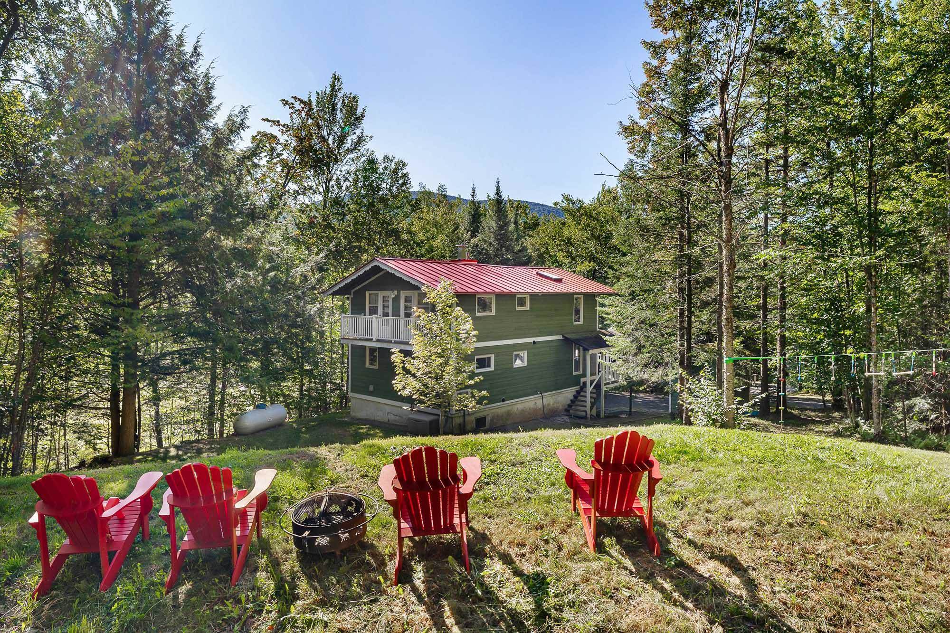
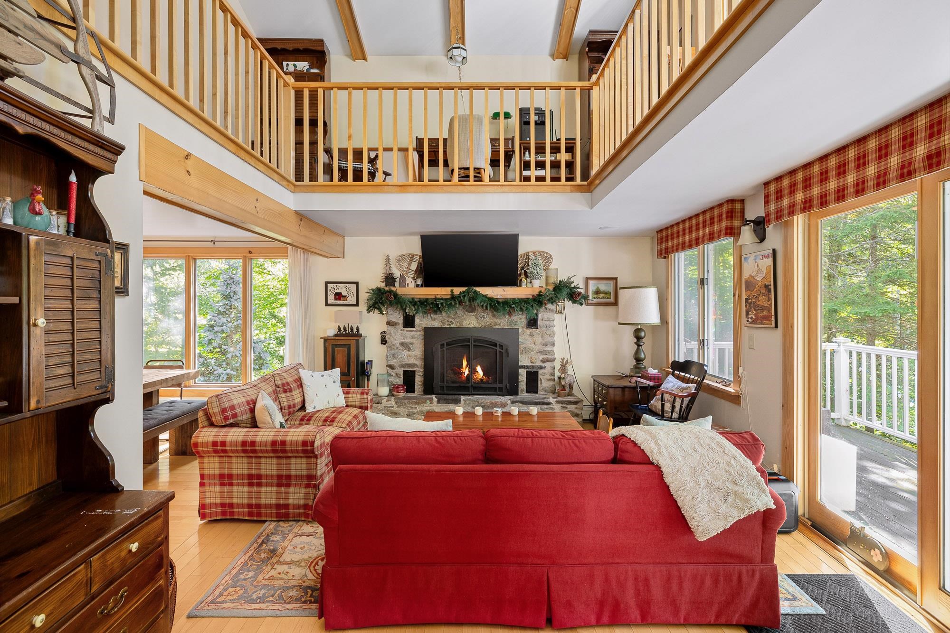
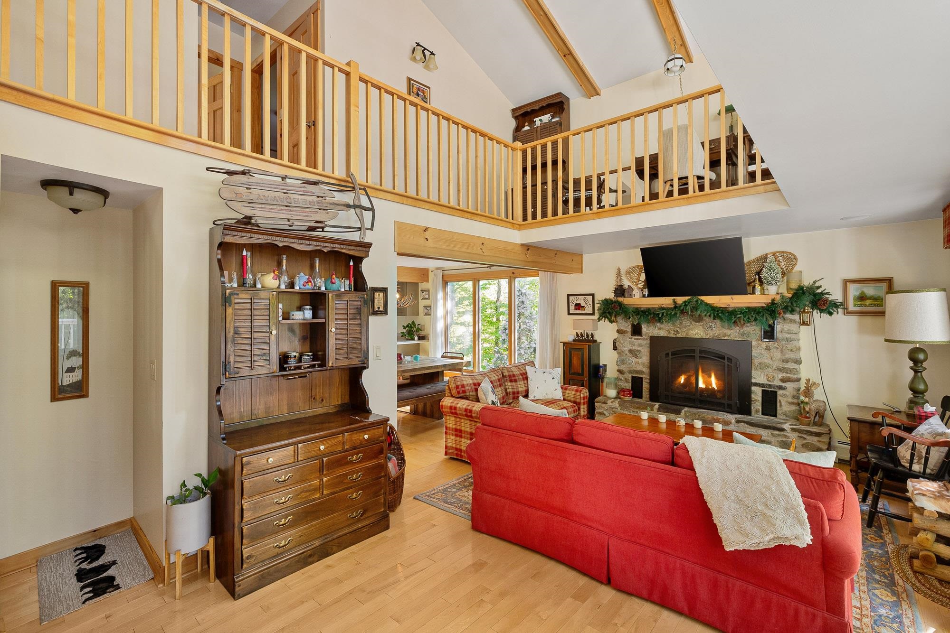
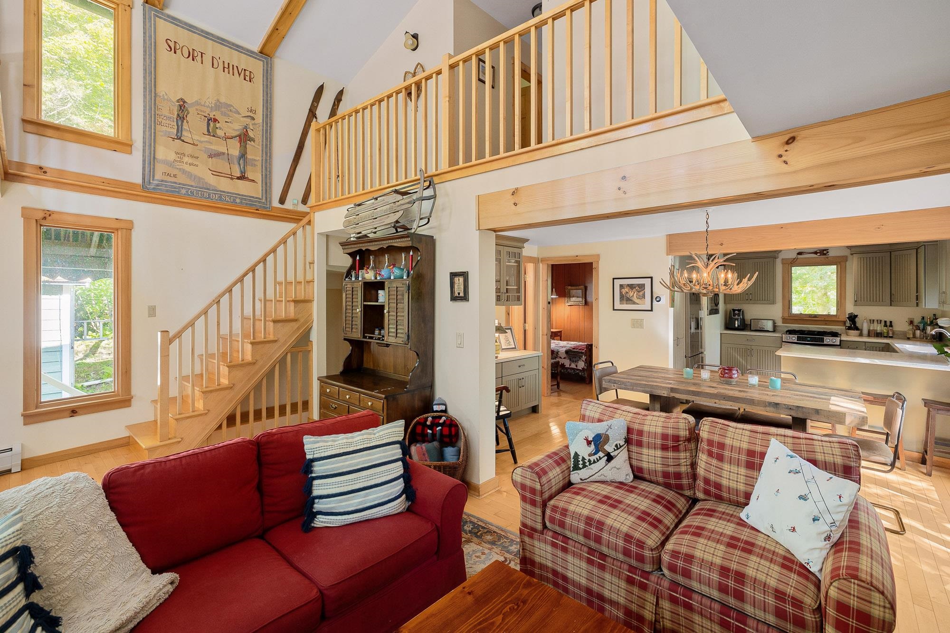
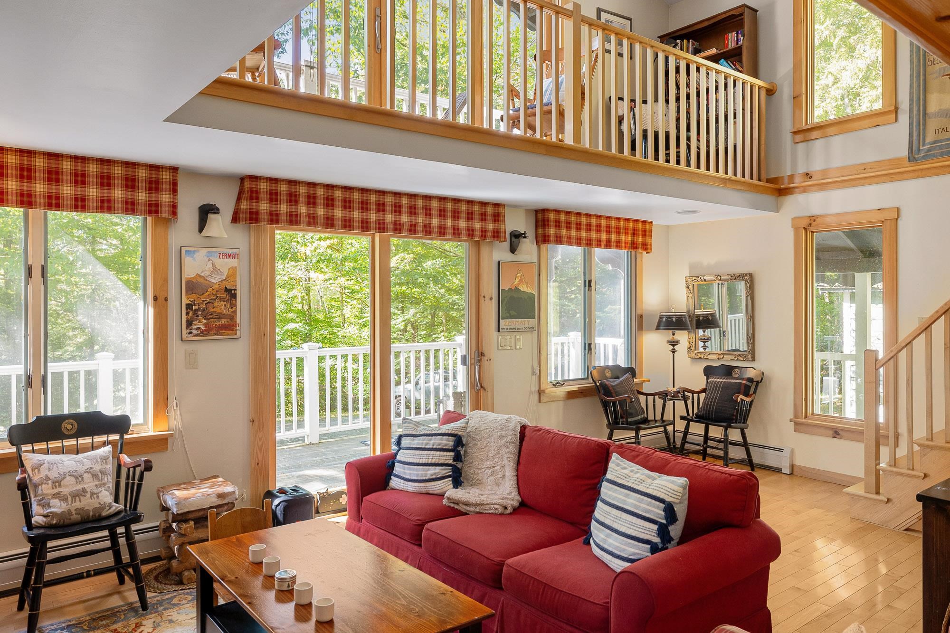
General Property Information
- Property Status:
- Active
- Price:
- $499, 000
- Assessed:
- $0
- Assessed Year:
- County:
- VT-Orleans
- Acres:
- 1.10
- Property Type:
- Single Family
- Year Built:
- 1967
- Agency/Brokerage:
- Karen Frascella
Montgomery Properties - Bedrooms:
- 3
- Total Baths:
- 3
- Sq. Ft. (Total):
- 2656
- Tax Year:
- 2024
- Taxes:
- $6, 075
- Association Fees:
Welcome to your dream mountain retreat! This exceptional 3-bedroom, 2.5-bathroom chalet is located just 4 miles from the renowned Jay Peak Ski & Golf Resort, nestled in the picturesque Alpine Haven community. Inspired by the timeless architecture of Austrian ski houses, this home offers the perfect blend of charm and modern luxury. Step inside to find a bright and open floor plan, enhanced by stunning hardwood and ceramic tile flooring throughout. The fully updated kitchen and dining room boast custom cabinetry, providing ample storage space and a modern touch. Cozy up by one of the fireplaces, one wood burning the other been thoughtfully converted to gas for ease of use and comfort. This chalet is in exceptional condition, with numerous upgrades over the years. Newer windows flood the home with natural light, while the durable metal standing seam roof ensures long-lasting protection from the elements. The whole-house 14000-kilowatt generator offers peace of mind, and the newly installed mound septic system (just five years old) guarantees worry-free living. Enjoy the private community of Alpine Haven with wonderful amenlities to include snow shoe trails, in-ground pool, tennis court, freezbie golf, play ground and park. This home is both practical and stylish, making it the ideal year-round residence or vacation getaway. Don't miss the chance to own a piece of alpine paradise on Jay Mountain Road!
Interior Features
- # Of Stories:
- 2
- Sq. Ft. (Total):
- 2656
- Sq. Ft. (Above Ground):
- 1424
- Sq. Ft. (Below Ground):
- 1232
- Sq. Ft. Unfinished:
- 0
- Rooms:
- 7
- Bedrooms:
- 3
- Baths:
- 3
- Interior Desc:
- Fireplace - Gas, Fireplace - Wood, Fireplaces - 2, Vaulted Ceiling
- Appliances Included:
- Dishwasher, Dryer, Range - Gas, Refrigerator, Washer, Water Heater - Owned, Exhaust Fan
- Flooring:
- Ceramic Tile, Hardwood
- Heating Cooling Fuel:
- Gas - LP/Bottle
- Water Heater:
- Basement Desc:
- Concrete, Daylight, Finished, Full, Stairs - Interior, Walkout
Exterior Features
- Style of Residence:
- Chalet
- House Color:
- Time Share:
- No
- Resort:
- Exterior Desc:
- Exterior Details:
- Amenities/Services:
- Land Desc.:
- Wooded
- Suitable Land Usage:
- Roof Desc.:
- Metal, Standing Seam
- Driveway Desc.:
- Gravel
- Foundation Desc.:
- Poured Concrete
- Sewer Desc.:
- Mound
- Garage/Parking:
- No
- Garage Spaces:
- 0
- Road Frontage:
- 200
Other Information
- List Date:
- 2024-08-30
- Last Updated:
- 2024-08-31 18:36:41


