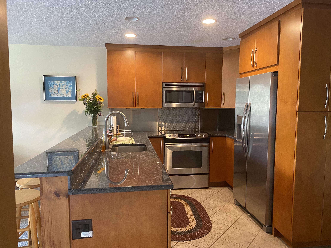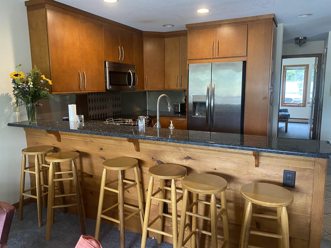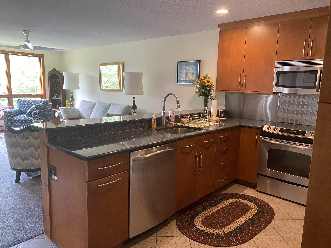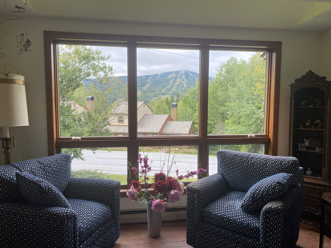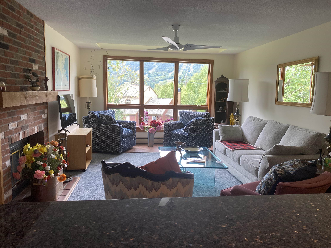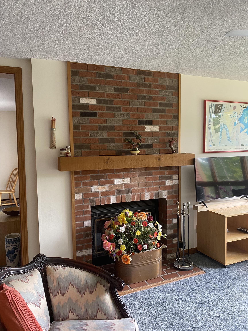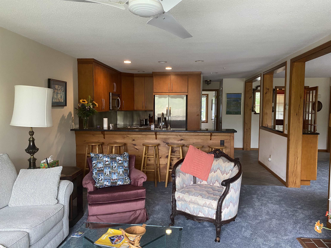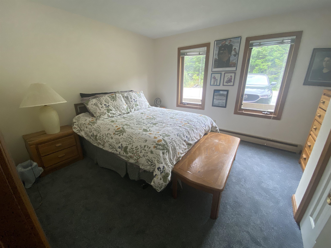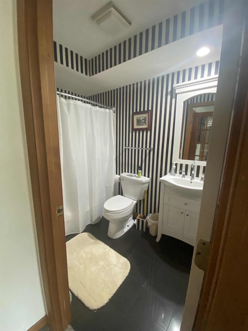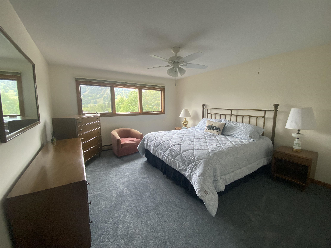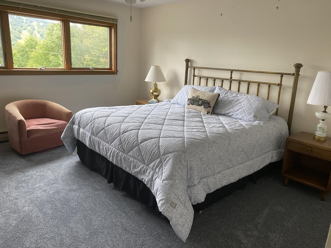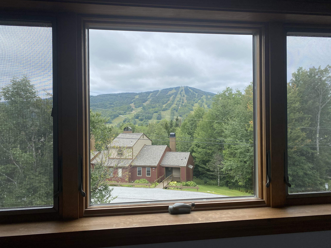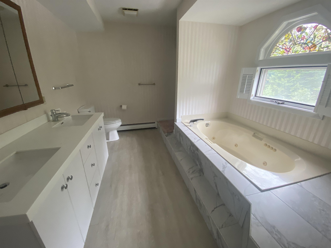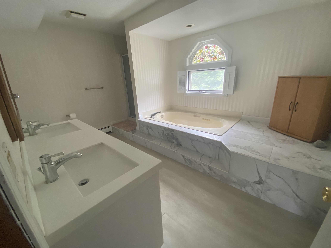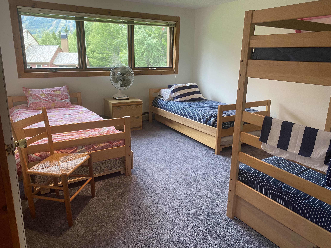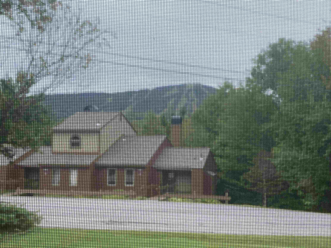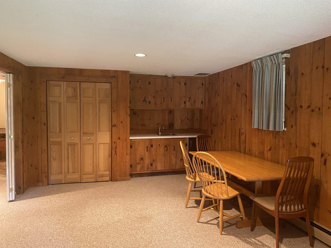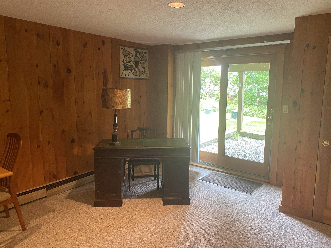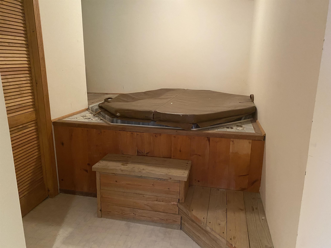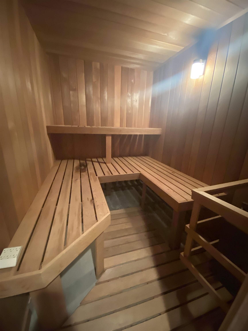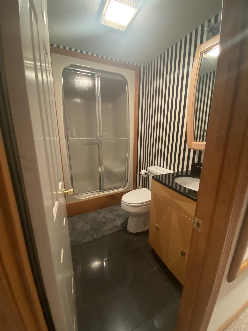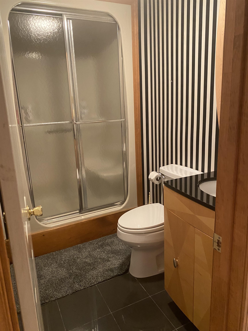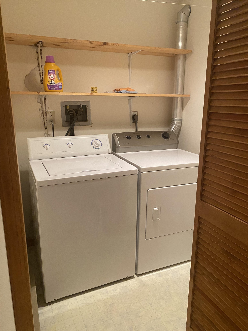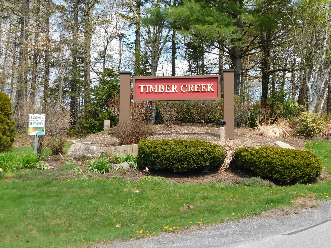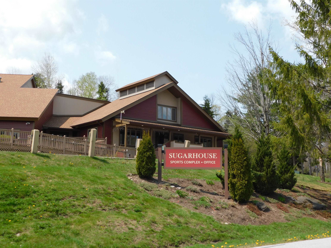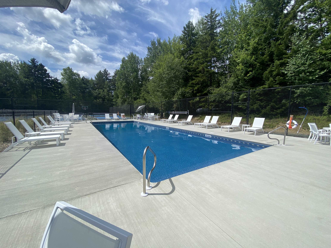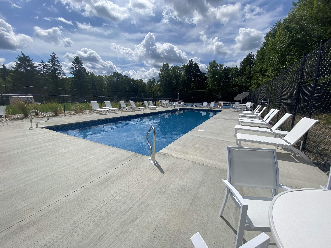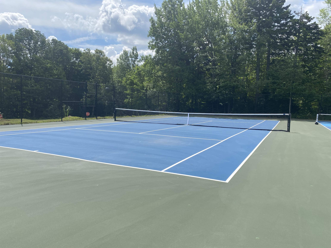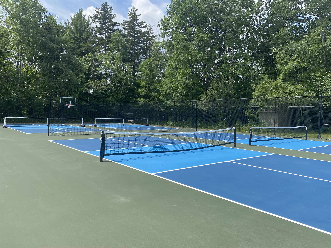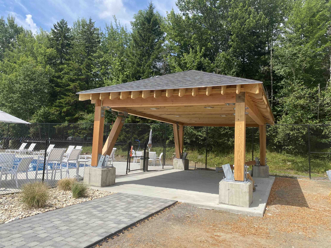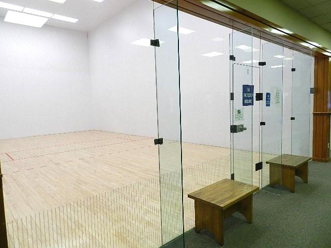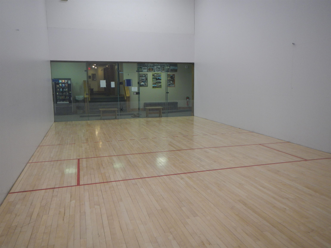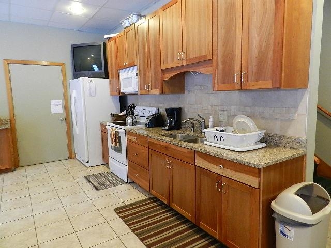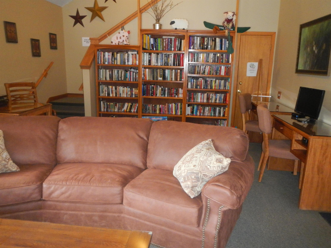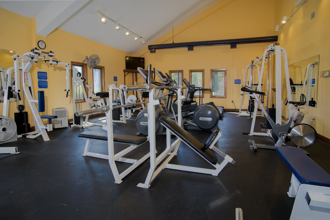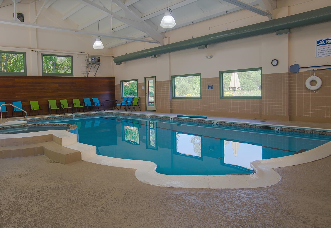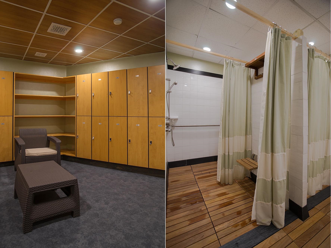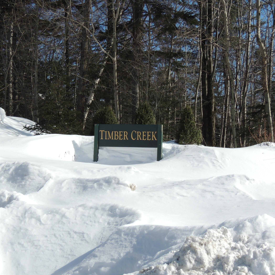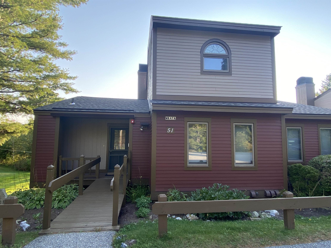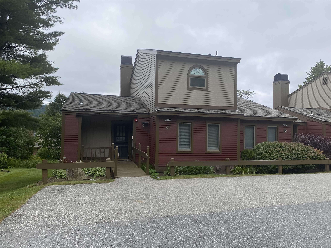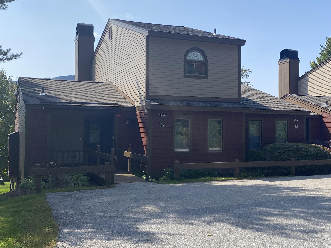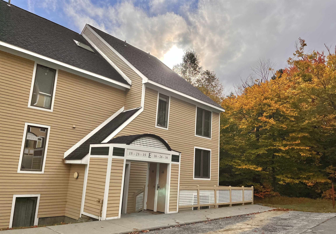1 of 56
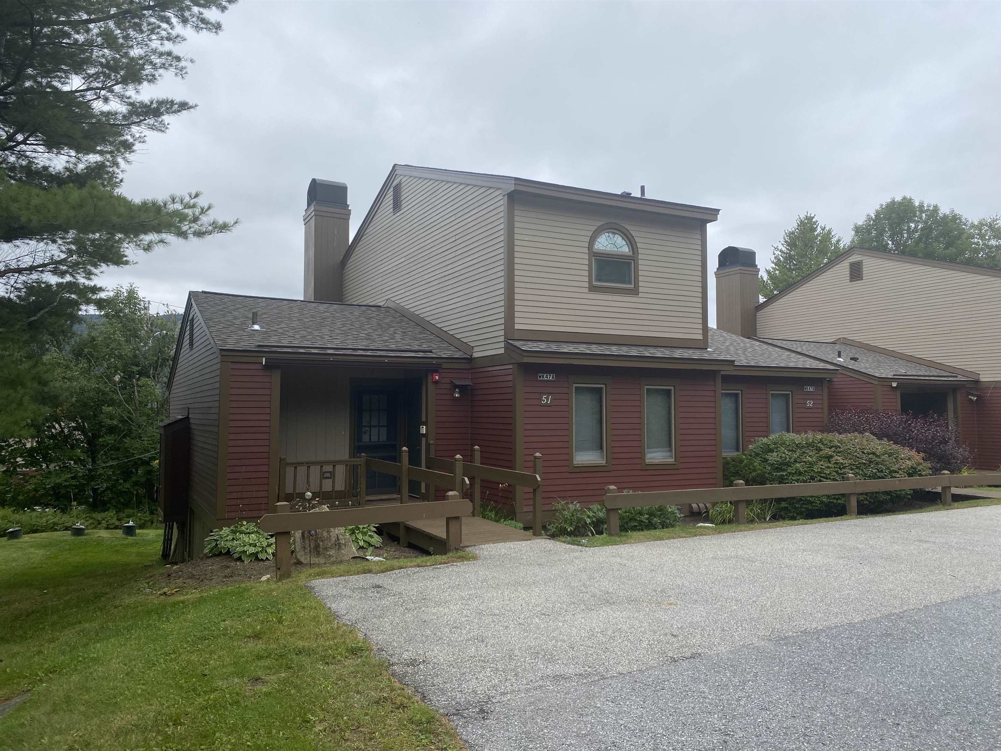
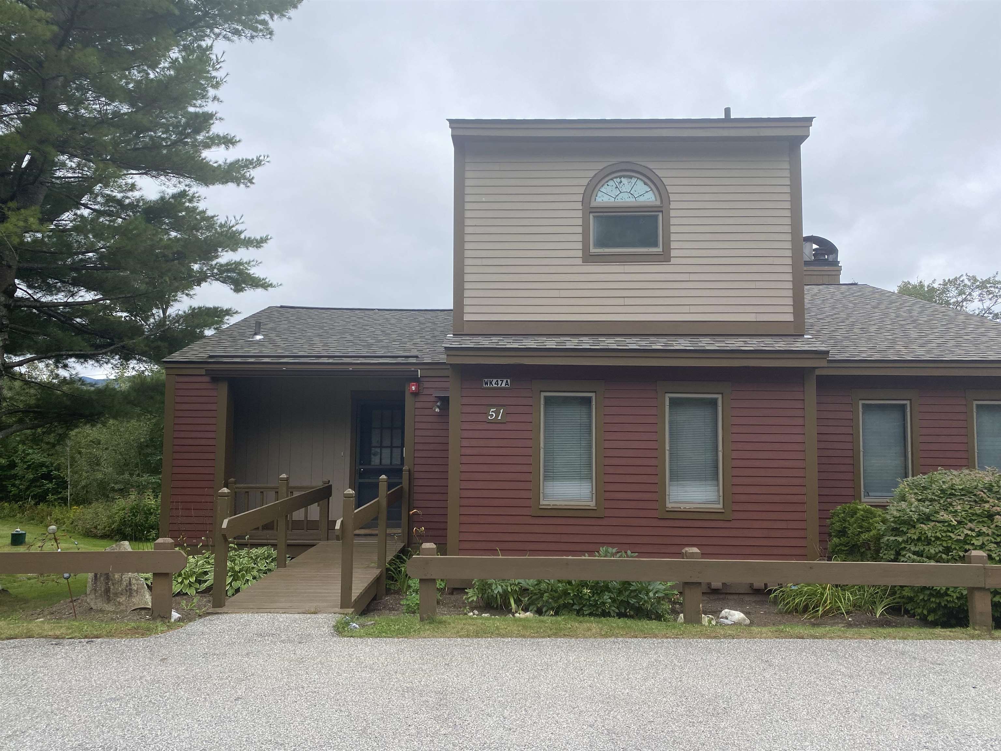
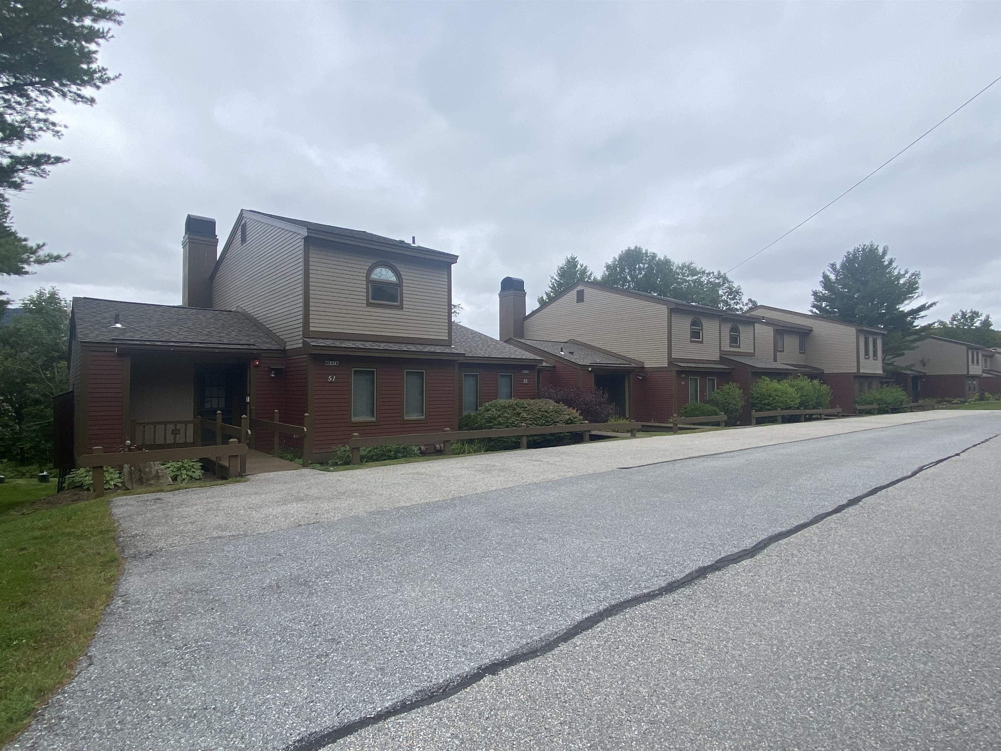

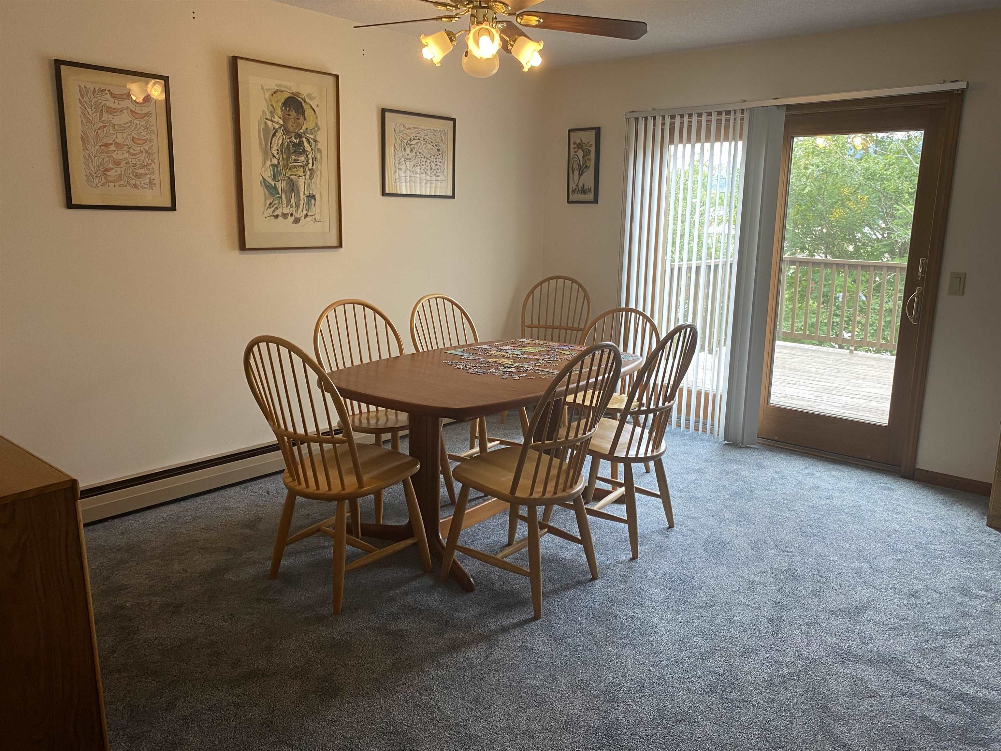
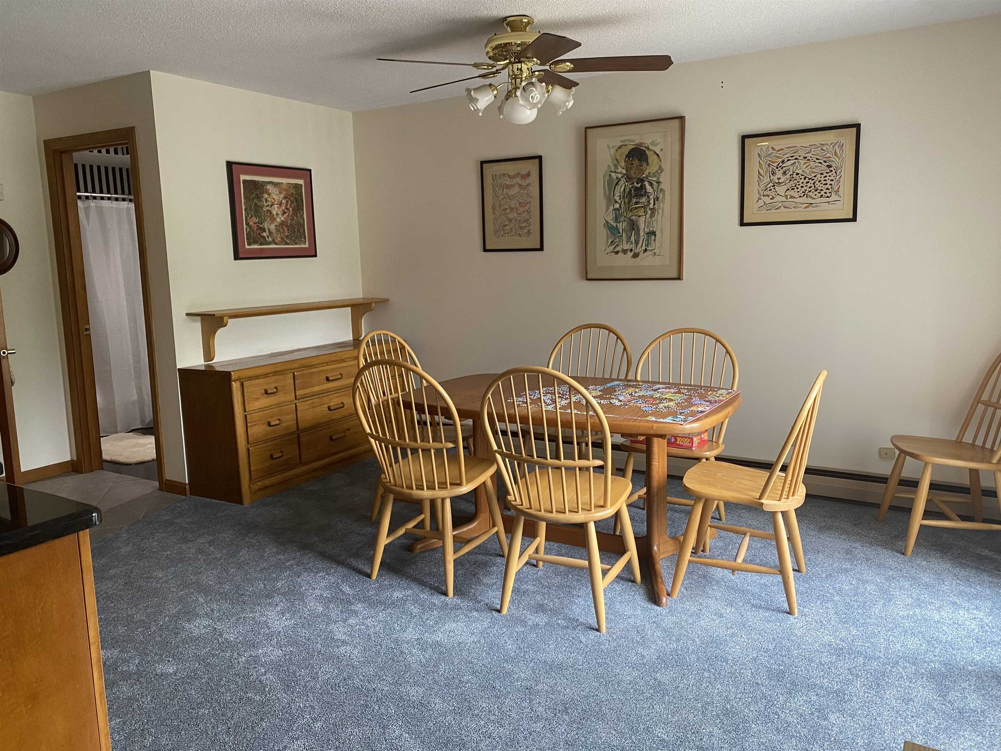
General Property Information
- Property Status:
- Active Under Contract
- Price:
- $525, 000
- Unit Number
- 51
- Assessed:
- $0
- Assessed Year:
- County:
- VT-Windham
- Acres:
- 0.00
- Property Type:
- Condo
- Year Built:
- 1985
- Agency/Brokerage:
- Jennifer Densmore
Deerfield Valley Real Estate - Bedrooms:
- 3
- Total Baths:
- 3
- Sq. Ft. (Total):
- 2492
- Tax Year:
- 2024
- Taxes:
- $5, 185
- Association Fees:
Situated directly across from Mount Snow, this stunning Timber Creek townhome offers 3 bedrooms plus den and 3 bathrooms, providing spacious living with breathtaking ski trail and mountain views from all 3 levels. Walk onto the covered porch with wood storage and a large locked closet for all your outdoor gear. The main floor consists of a mudroom with a bench and cubbies, open concept dining area with door to walk out onto the deck for entertaining and enjoying the Views, a living room with updated picture windows looking out to the view and wood burning fireplace plus a fully equipped remodeled kitchen, bedroom and full bath. Upstairs there is a large primary bedroom with full bath and soaking tub. The walkout lower level includes a bedroom, a den, a 3/4 bath with steam shower, a hot tub and sauna, a laundry room, and owner's closet. New carpeting on the main and upper level. The Sugarhouse Sports Center is a wonderful amenity center with updated fitness room, racquetball & basketball courts, indoor & NEW outdoor pool with gazebo for entertaining, hot tub, saunas in the locker rooms, group party room with kitchen, library, tennis court, 4 pickleball courts, cross country ski/snowshoe trail system that winds through Timber Creek and the Moover Shuttle service to Mount Snow. New roof, walkways and James Hardie siding throughout the development. Convenient services include an on site management company, exterior maintenance, snow removal, landscaping, firewood & trash removal.
Interior Features
- # Of Stories:
- 3
- Sq. Ft. (Total):
- 2492
- Sq. Ft. (Above Ground):
- 1512
- Sq. Ft. (Below Ground):
- 980
- Sq. Ft. Unfinished:
- 0
- Rooms:
- 7
- Bedrooms:
- 3
- Baths:
- 3
- Interior Desc:
- Blinds, Dining Area, Fireplace - Wood, Fireplaces - 1, Natural Light, Laundry - Basement
- Appliances Included:
- Dishwasher, Dryer, Microwave, Refrigerator, Washer, Stove - Electric
- Flooring:
- Carpet, Tile, Vinyl Plank
- Heating Cooling Fuel:
- Gas - LP/Bottle
- Water Heater:
- Basement Desc:
- Finished, Full, Interior Access, Walkout
Exterior Features
- Style of Residence:
- Townhouse
- House Color:
- Time Share:
- No
- Resort:
- Exterior Desc:
- Exterior Details:
- Deck
- Amenities/Services:
- Land Desc.:
- Condo Development, Landscaped, Mountain View, Trail/Near Trail, View
- Suitable Land Usage:
- Roof Desc.:
- Shingle - Asphalt
- Driveway Desc.:
- Common/Shared, Paved
- Foundation Desc.:
- Poured Concrete
- Sewer Desc.:
- Community
- Garage/Parking:
- No
- Garage Spaces:
- 0
- Road Frontage:
- 0
Other Information
- List Date:
- 2024-08-30
- Last Updated:
- 2024-10-18 22:25:43



