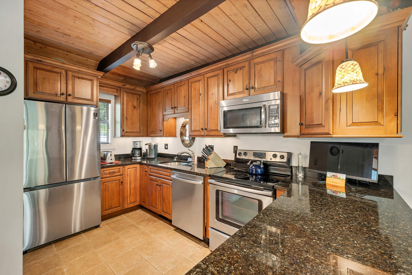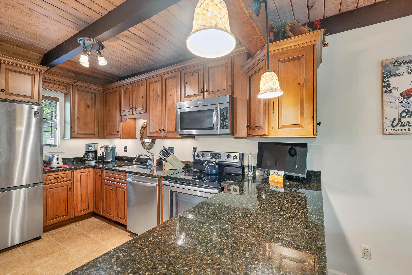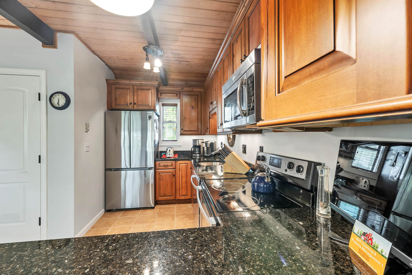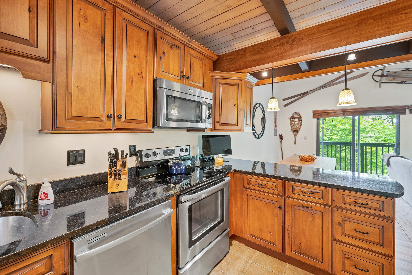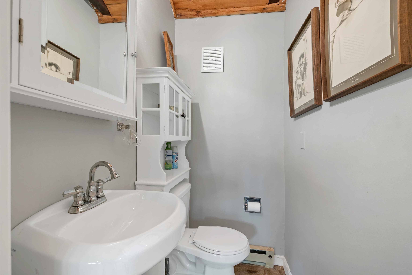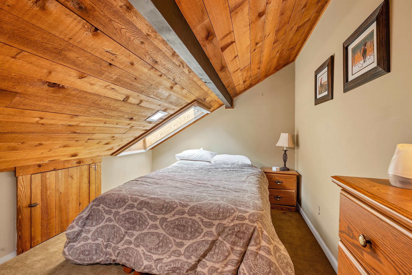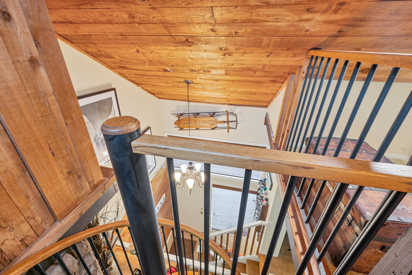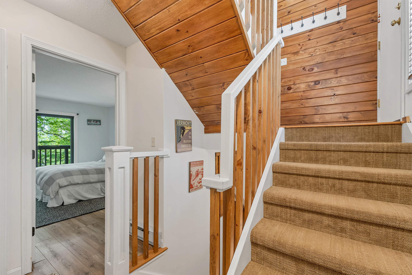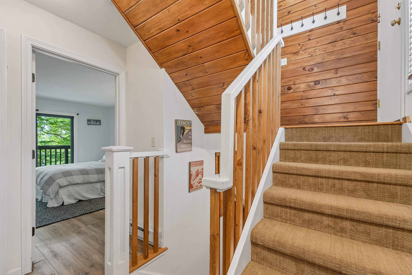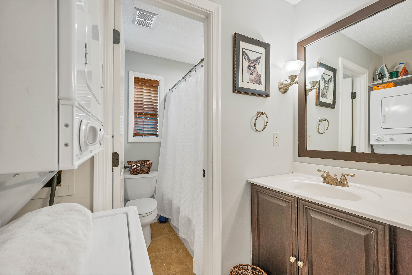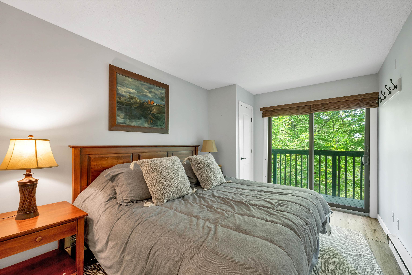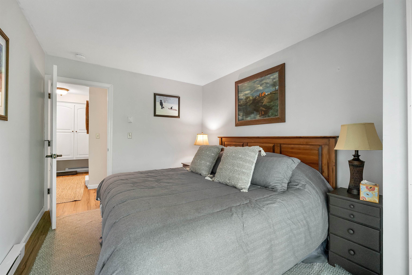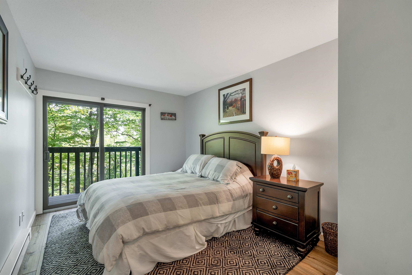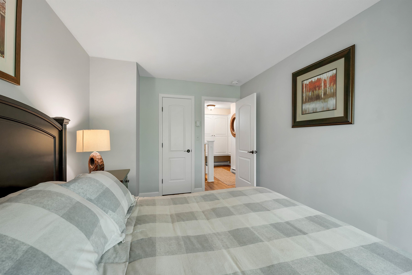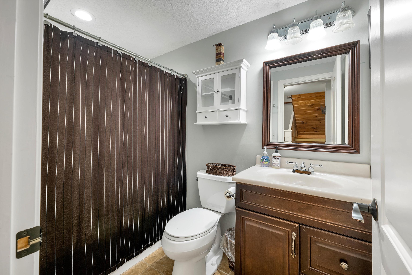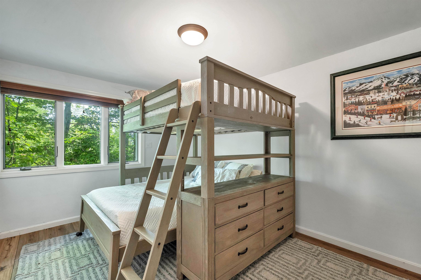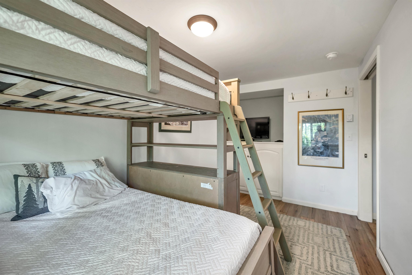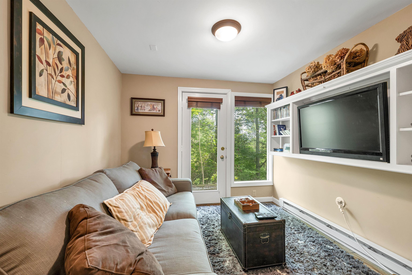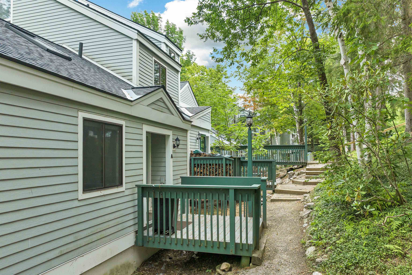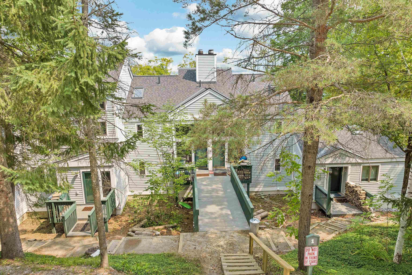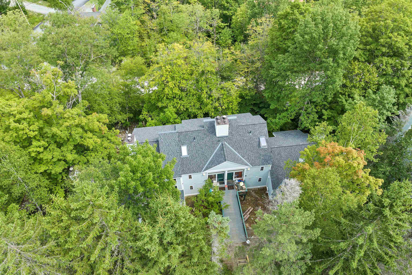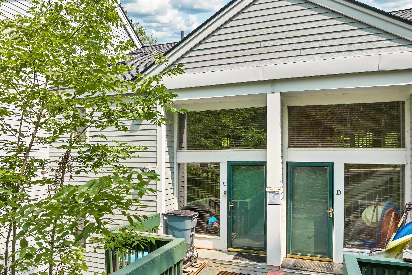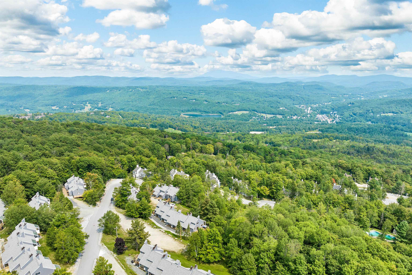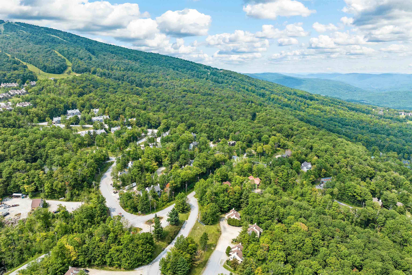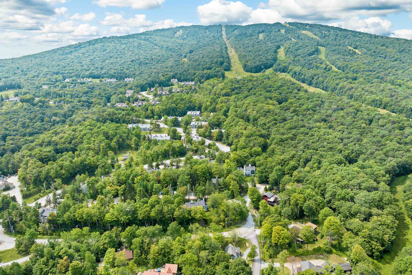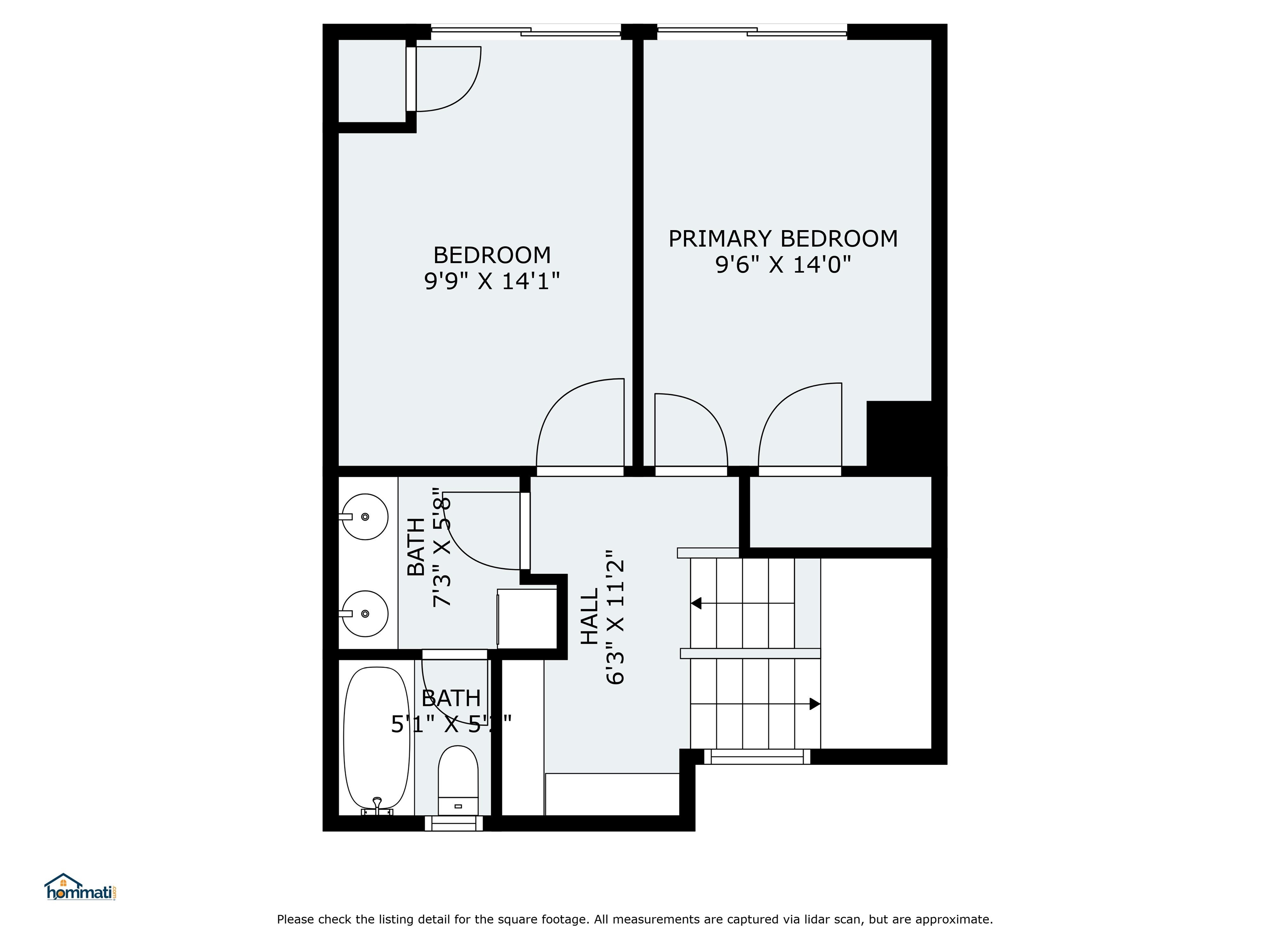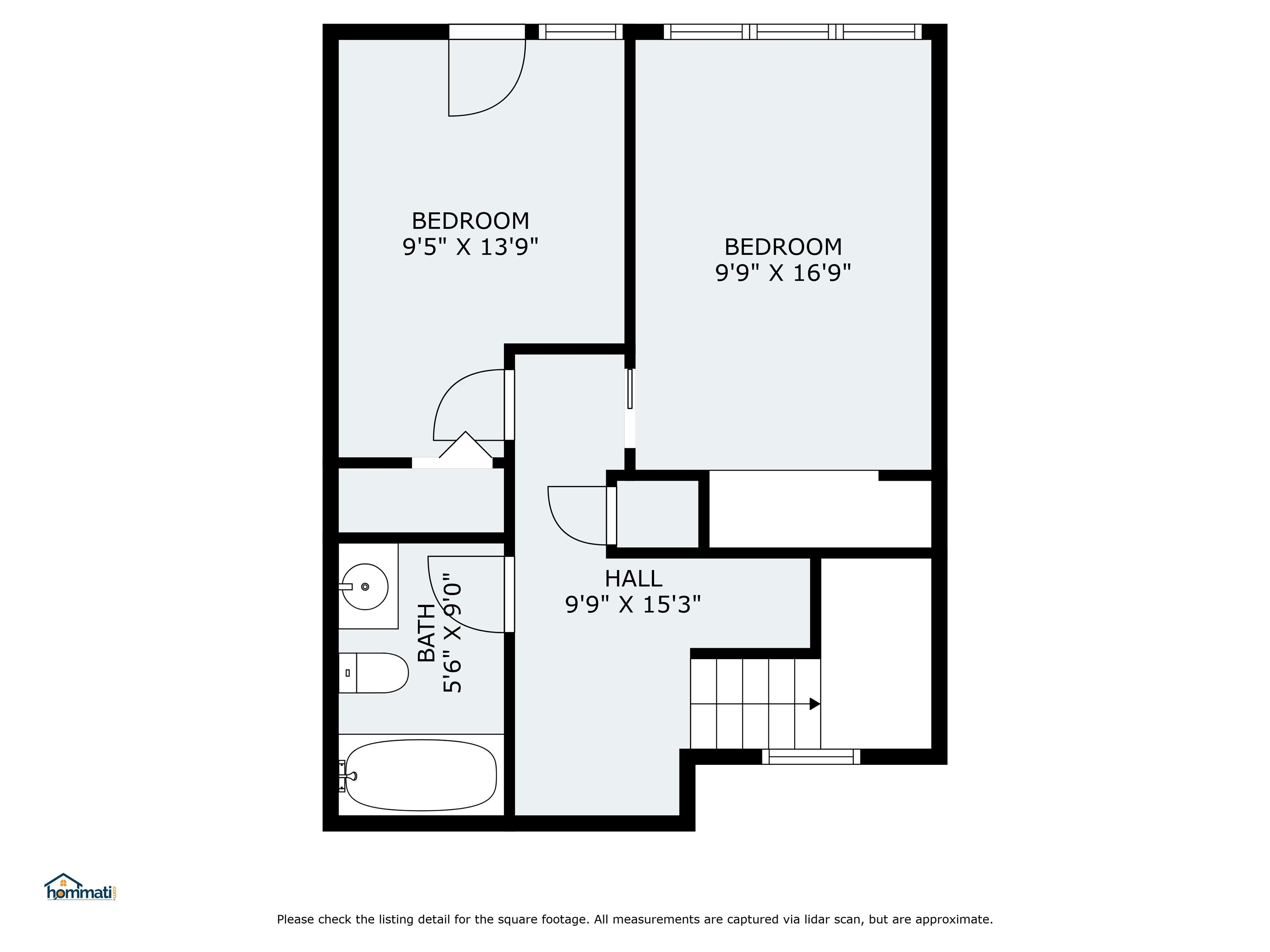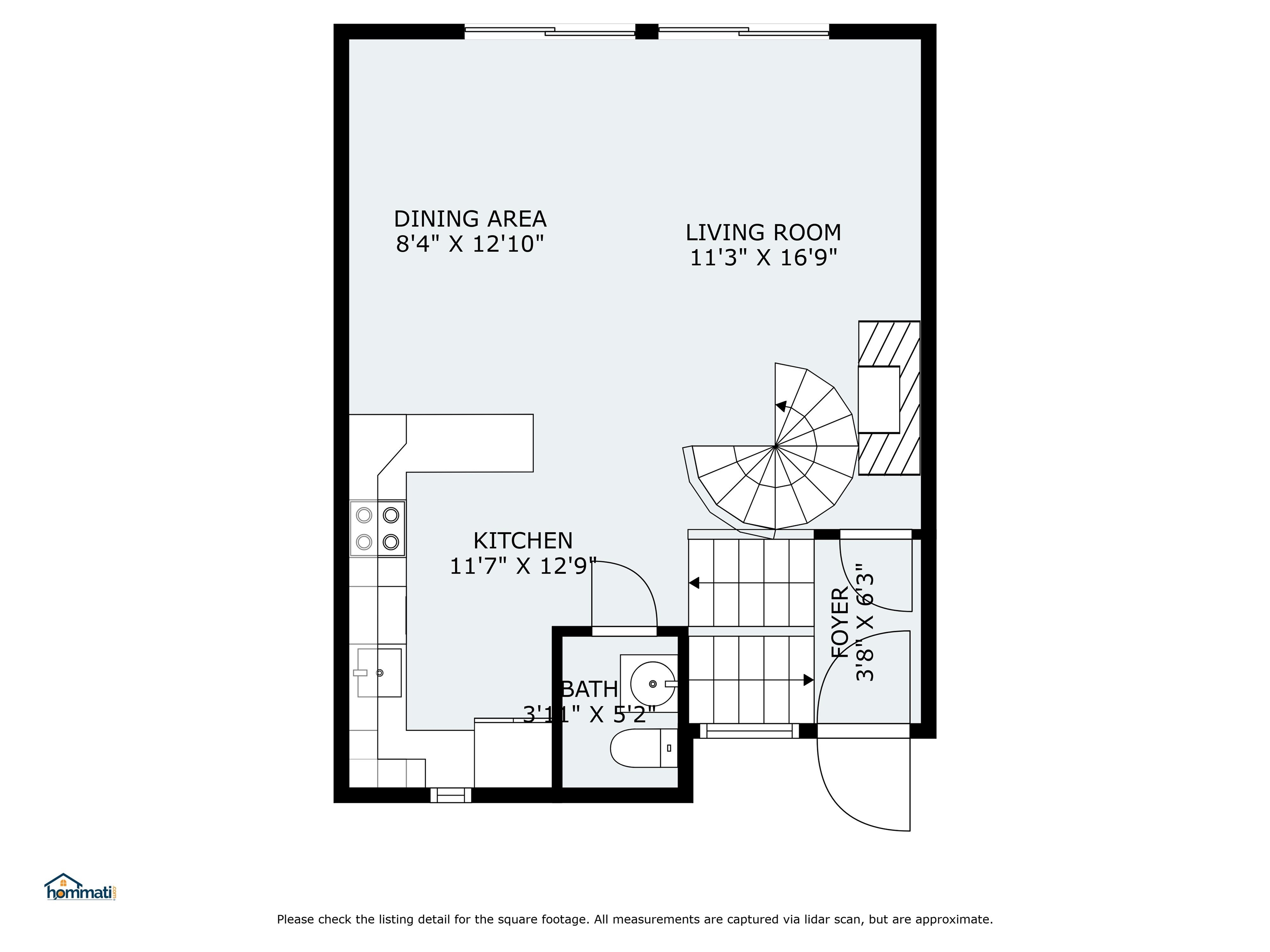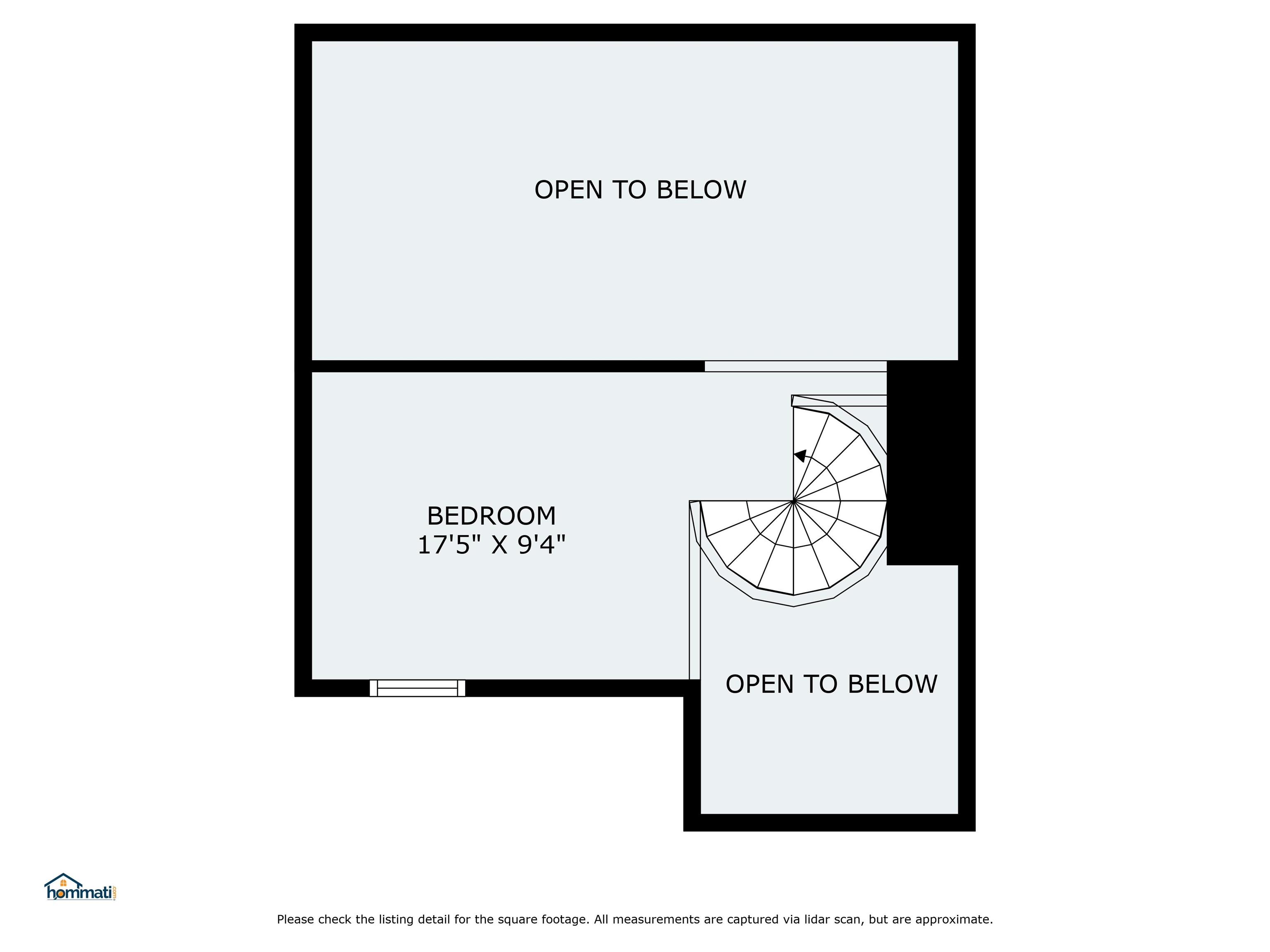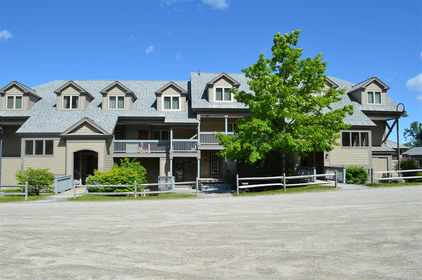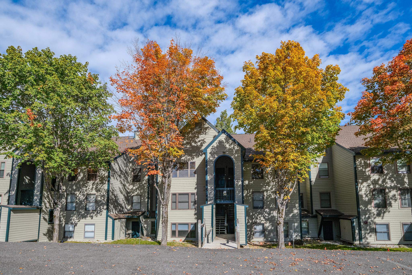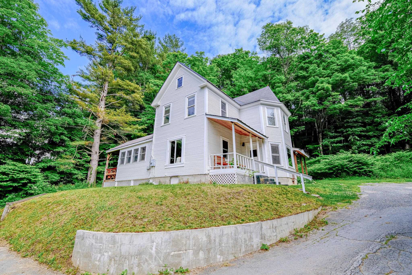1 of 36

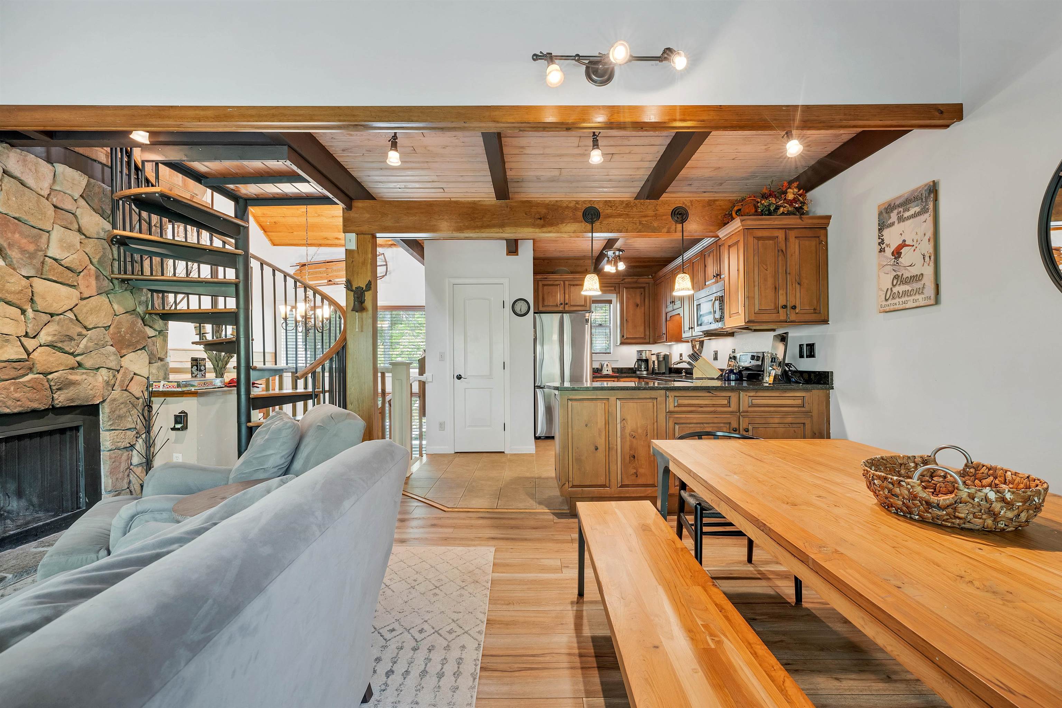
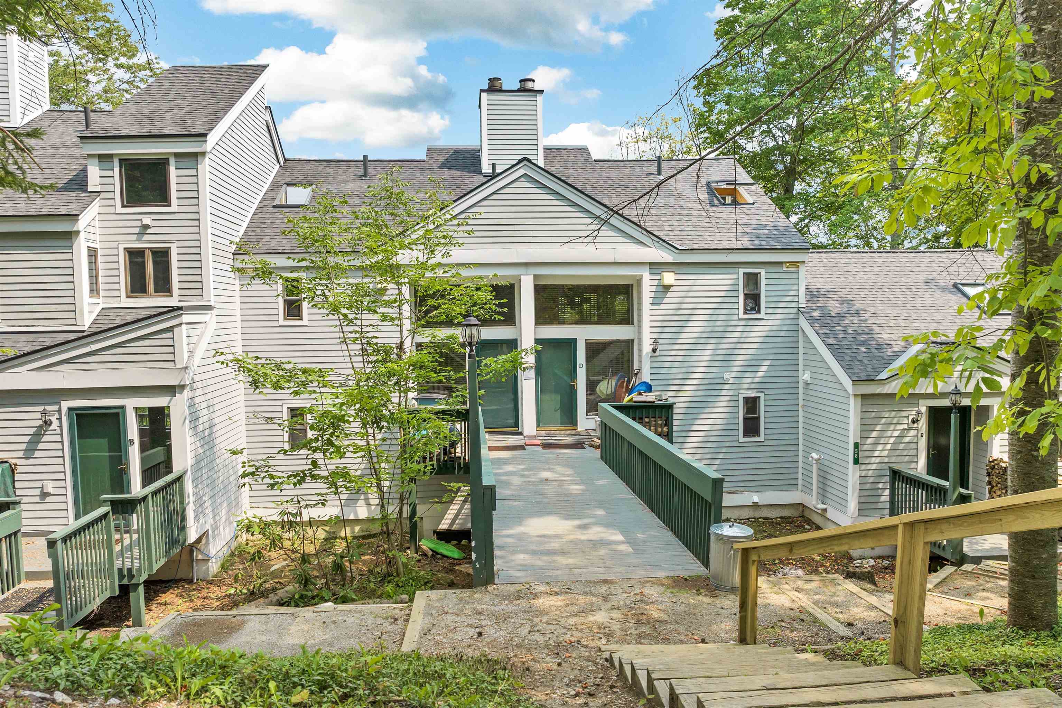
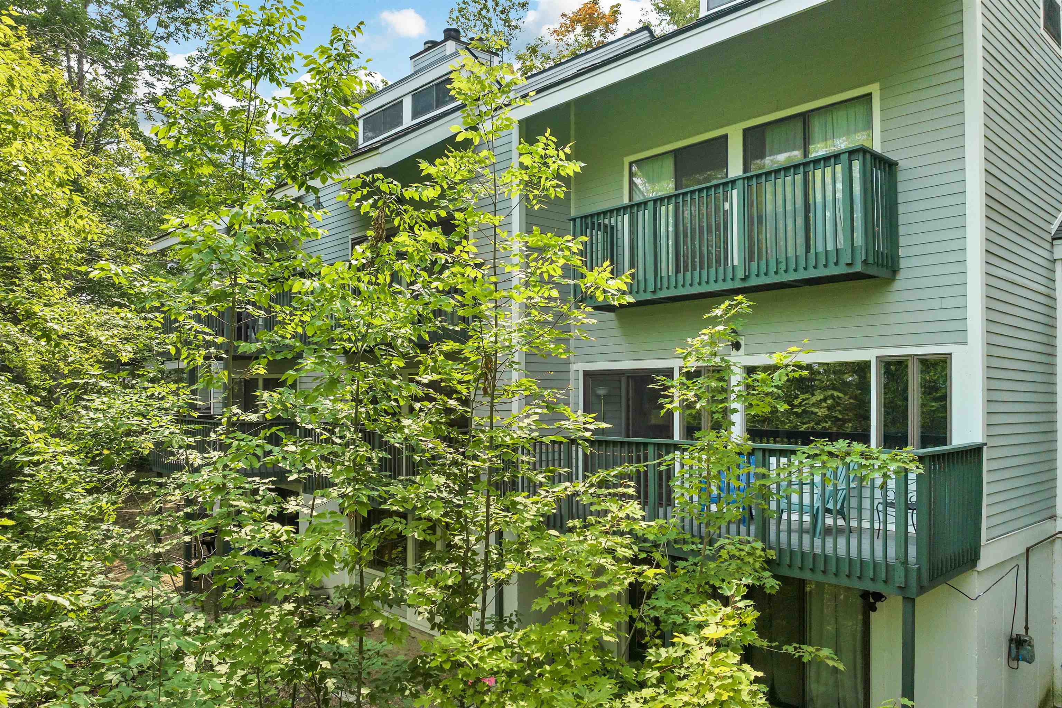
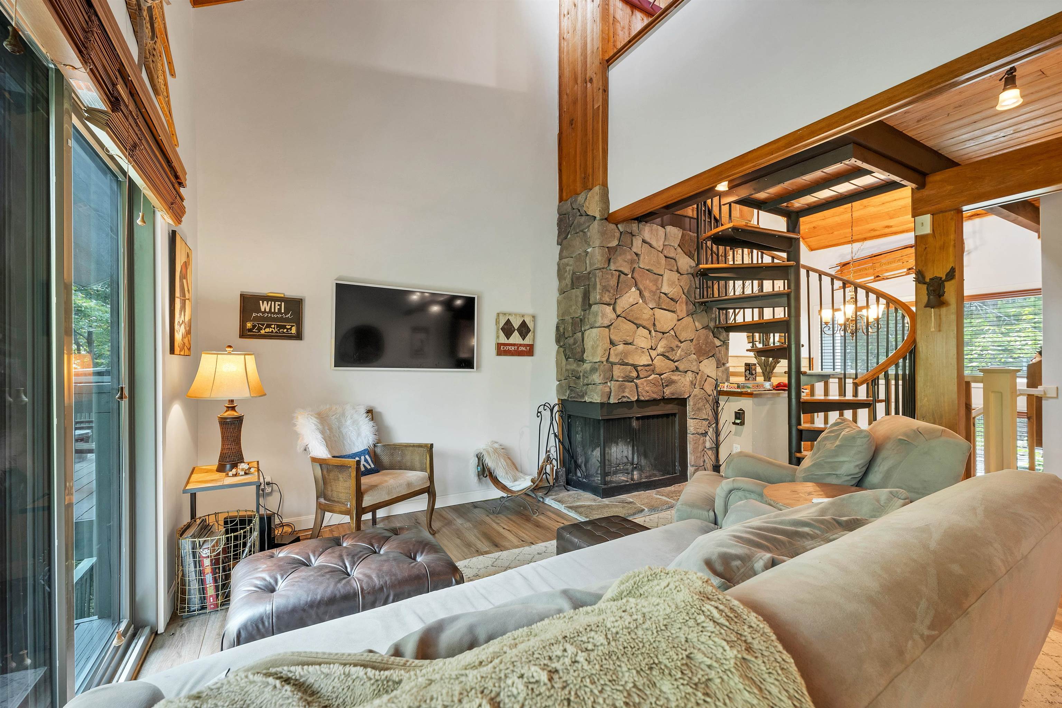
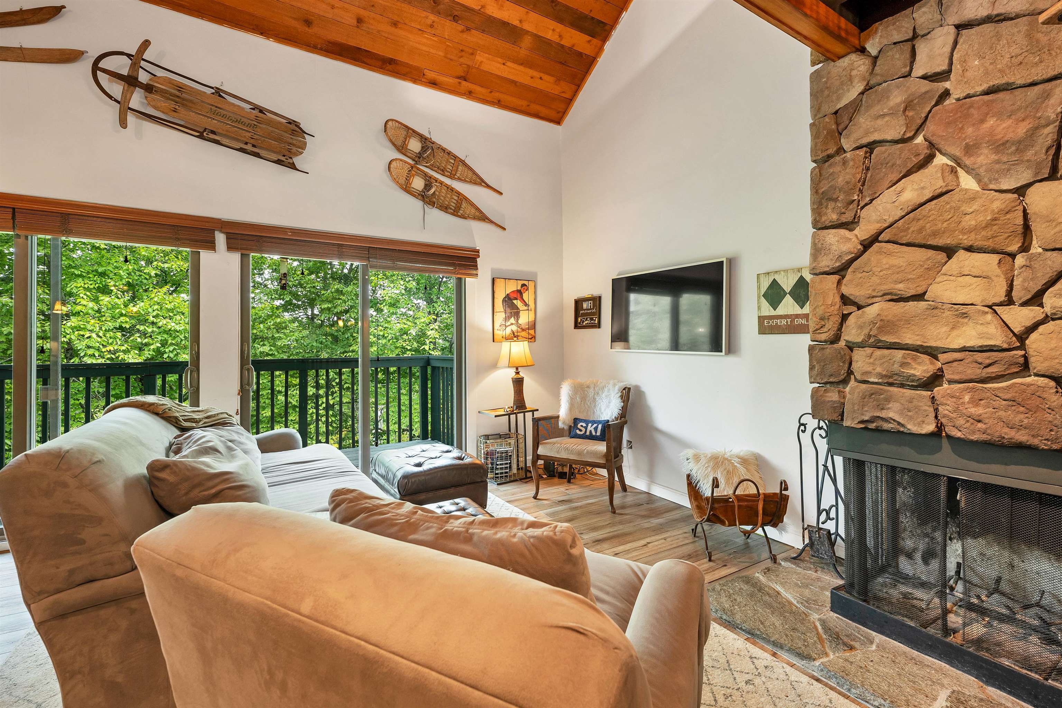
General Property Information
- Property Status:
- Active Under Contract
- Price:
- $699, 900
- Unit Number
- 1C
- Assessed:
- $0
- Assessed Year:
- County:
- VT-Windsor
- Acres:
- 0.00
- Property Type:
- Condo
- Year Built:
- 1973
- Agency/Brokerage:
- Jacek Mikolajczyk
BHHS Verani Londonderry - Bedrooms:
- 3
- Total Baths:
- 3
- Sq. Ft. (Total):
- 1754
- Tax Year:
- 2023
- Taxes:
- $5, 918
- Association Fees:
Ski-On/Ski-Off Townhouse in Okemo Trailside Complex Discover your dream ski retreat in the highly sought-after Algonquin Village at Okemo Mountain! This spacious three-level townhouse offers 3 bedrooms plus a loft, 2.5 baths, and is just a short walk to the Sachem trail, providing easy trail access for all your skiing adventures perfect for the whole family. Relax in front of the cozy fireplace after a day on the slopes and enjoy the open, inviting layout that’s ideal for hosting friends and family. The finished basement, previously approved for an apartment, offers incredible flexibility finish it for separate use and rent out the main levels while enjoying your own private apartment downstairs. The possibilities are endless! With recent updates including a new roof, freshly painted exterior, and refinished interior floors, this home is move-in ready. Plus, it comes fully furnished, so you can start enjoying the Okemo lifestyle right away. In the summer, take in breathtaking views by the in-ground pool or enjoy a game of tennis. Winter or summer, this is the perfect year-round getaway! Don't miss this rare opportunity to own a ski-on/ski-off home in one of Okemo's premier communities.
Interior Features
- # Of Stories:
- 3
- Sq. Ft. (Total):
- 1754
- Sq. Ft. (Above Ground):
- 1754
- Sq. Ft. (Below Ground):
- 0
- Sq. Ft. Unfinished:
- 0
- Rooms:
- 6
- Bedrooms:
- 3
- Baths:
- 3
- Interior Desc:
- Cathedral Ceiling, Ceiling Fan, Dining Area, Draperies, Fireplace - Wood, Kitchen Island, Living/Dining, Natural Light, Laundry - 1st Floor
- Appliances Included:
- Dishwasher, Dryer, Microwave, Range - Electric, Refrigerator, Washer, Water Heater - Tank
- Flooring:
- Carpet, Manufactured, Tile
- Heating Cooling Fuel:
- Electric
- Water Heater:
- Basement Desc:
- Climate Controlled, Finished, Walkout, Interior Access
Exterior Features
- Style of Residence:
- Contemporary, Townhouse, Tri-Level
- House Color:
- Gray
- Time Share:
- No
- Resort:
- Yes
- Exterior Desc:
- Exterior Details:
- Deck, Pool - In Ground, Porch, Tennis Court
- Amenities/Services:
- Land Desc.:
- Condo Development
- Suitable Land Usage:
- Roof Desc.:
- Shingle - Asphalt
- Driveway Desc.:
- Common/Shared
- Foundation Desc.:
- Concrete
- Sewer Desc.:
- Public
- Garage/Parking:
- No
- Garage Spaces:
- 0
- Road Frontage:
- 0
Other Information
- List Date:
- 2024-08-31
- Last Updated:
- 2024-09-11 13:42:26



