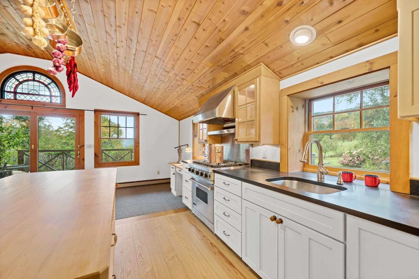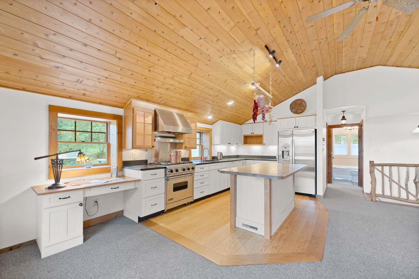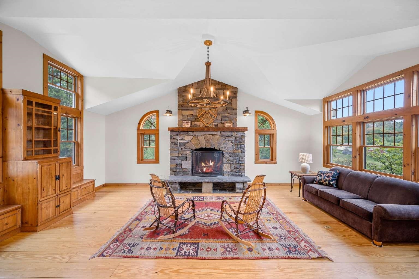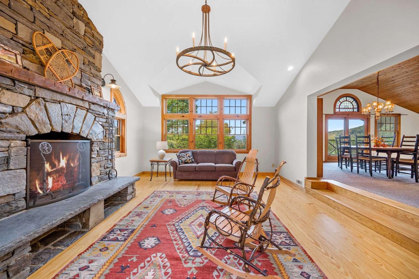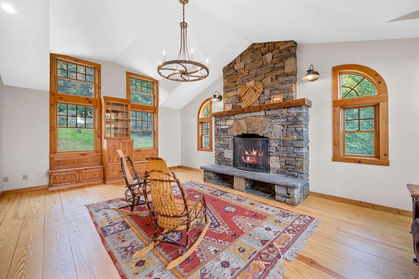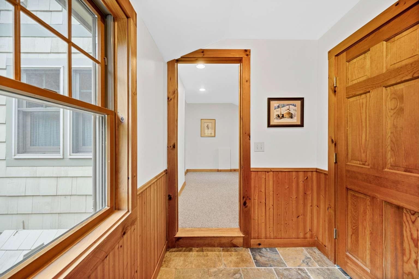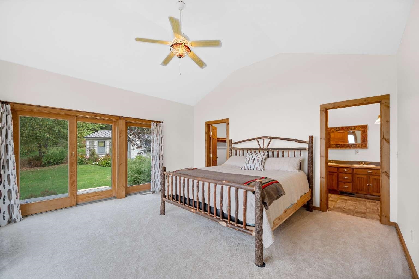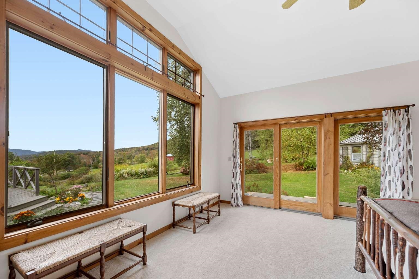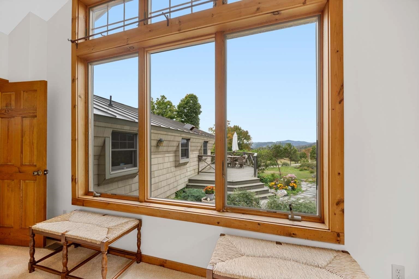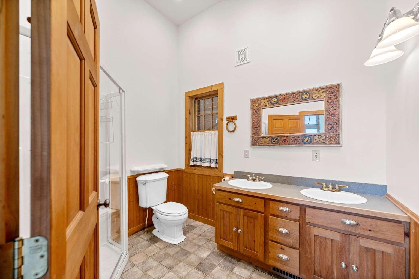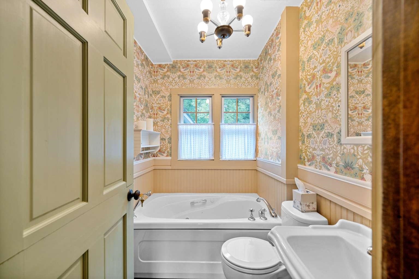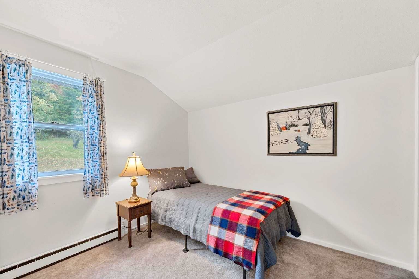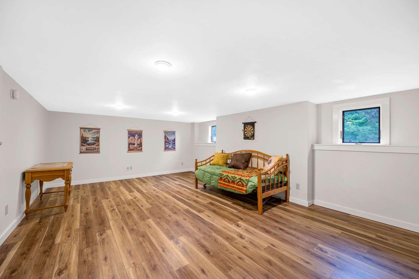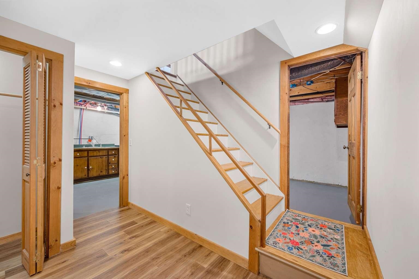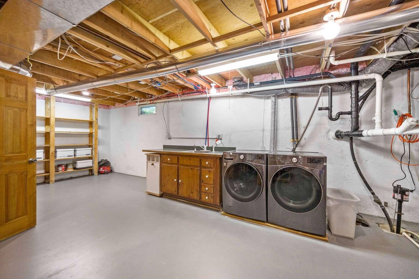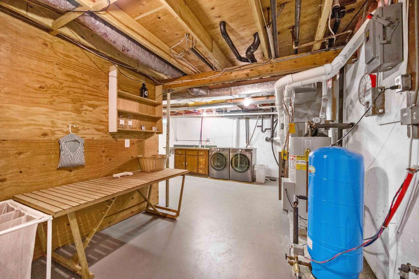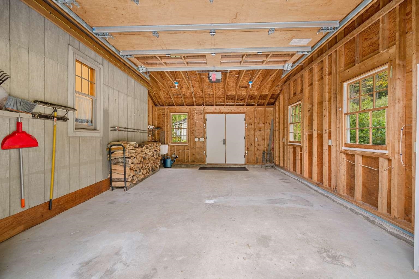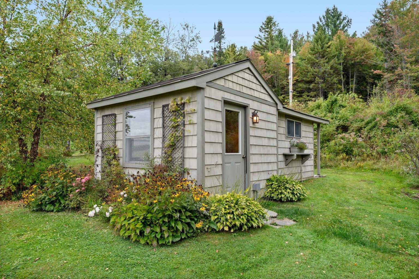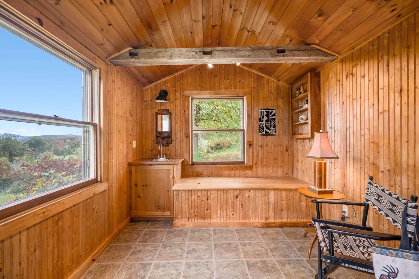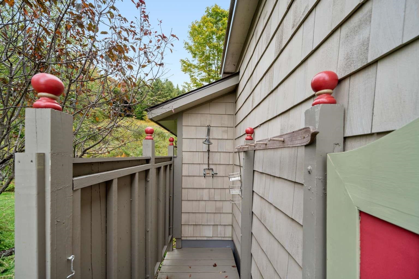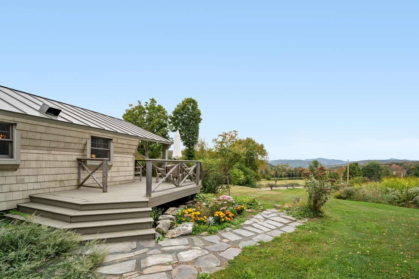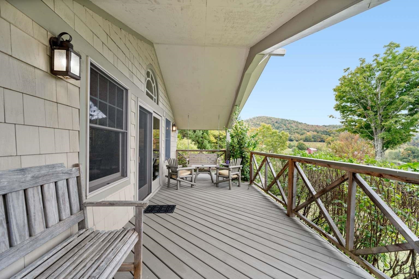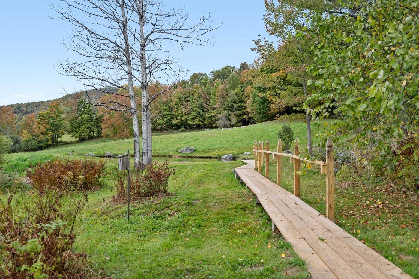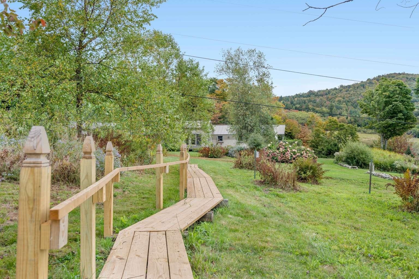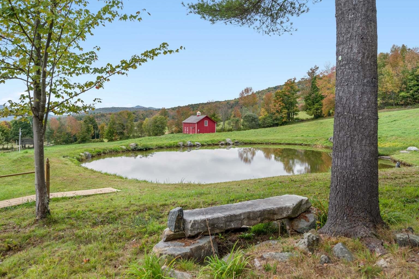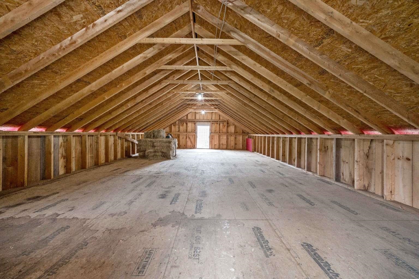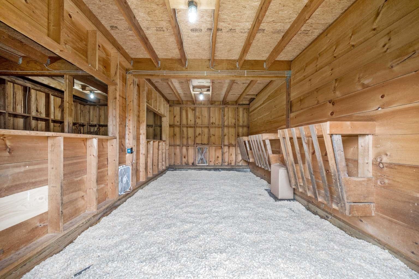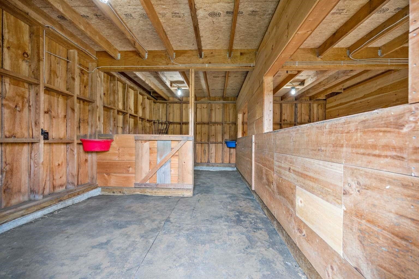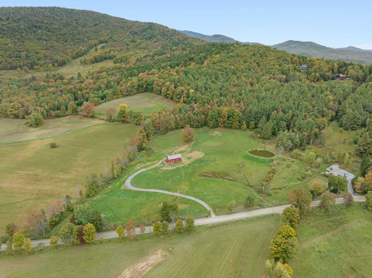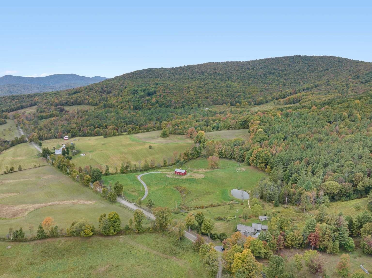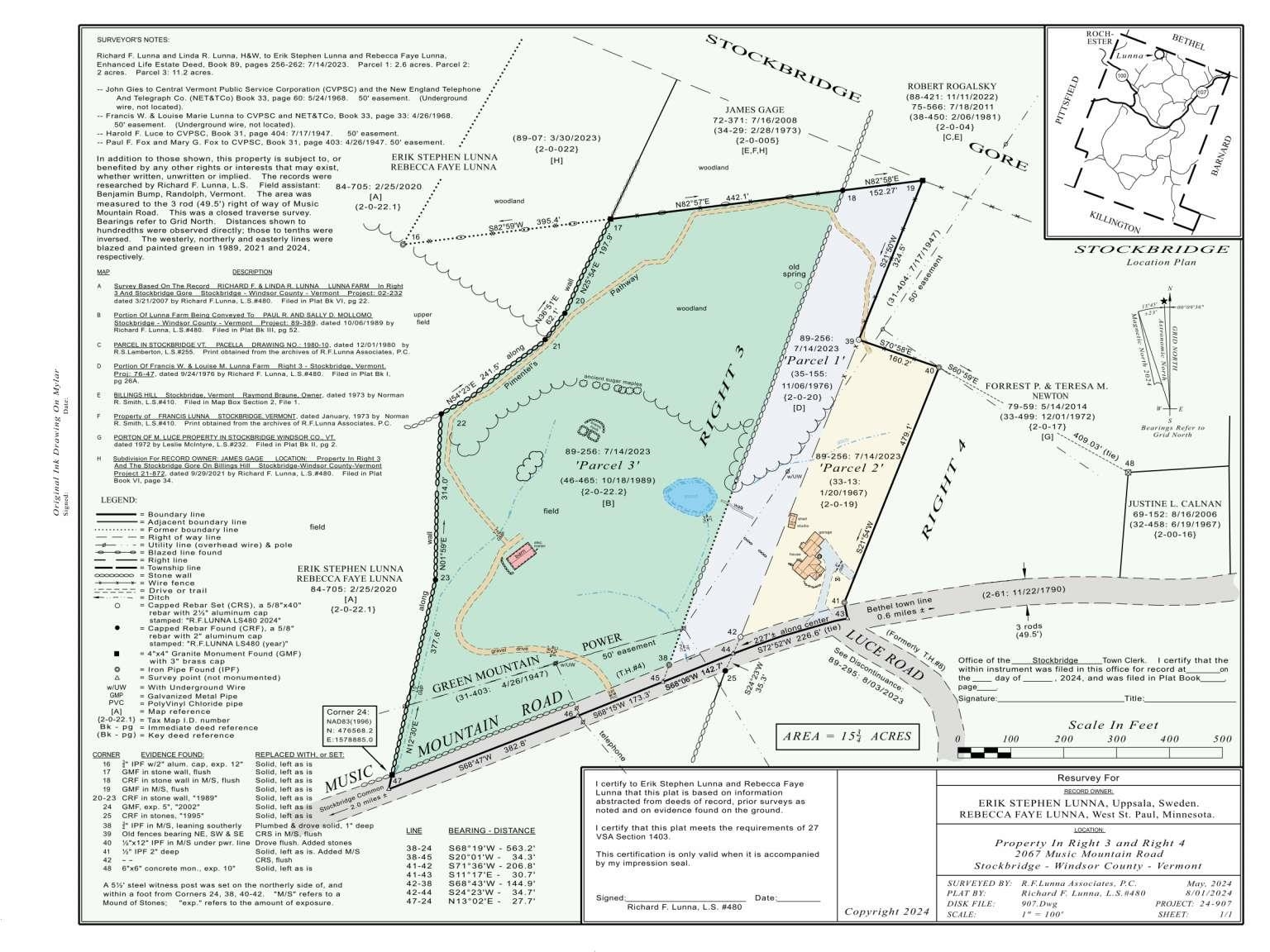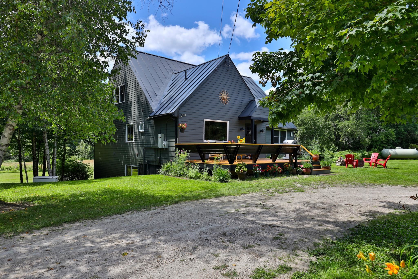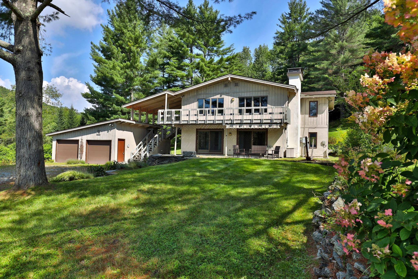1 of 40
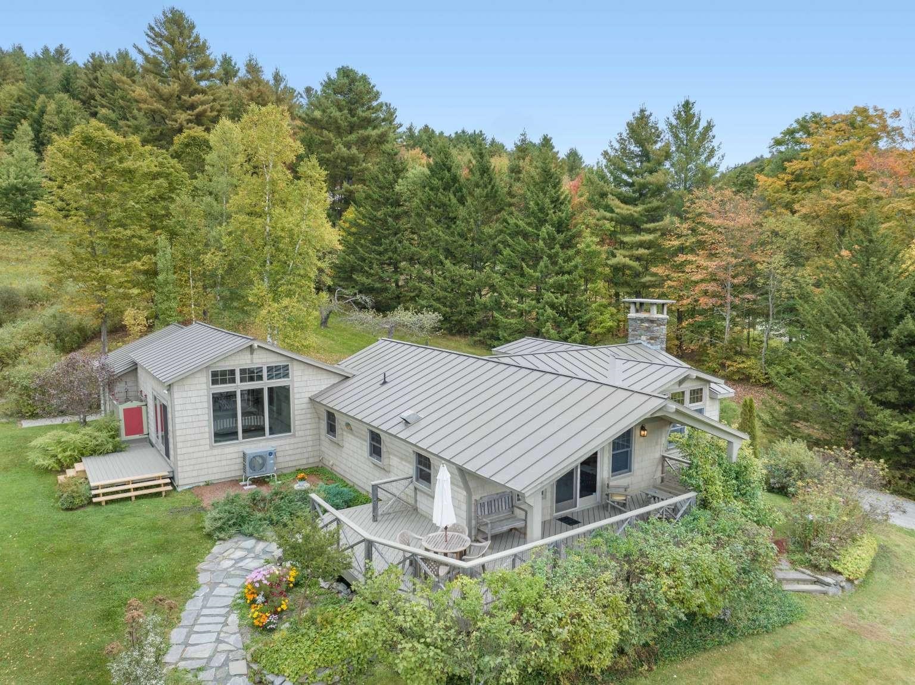
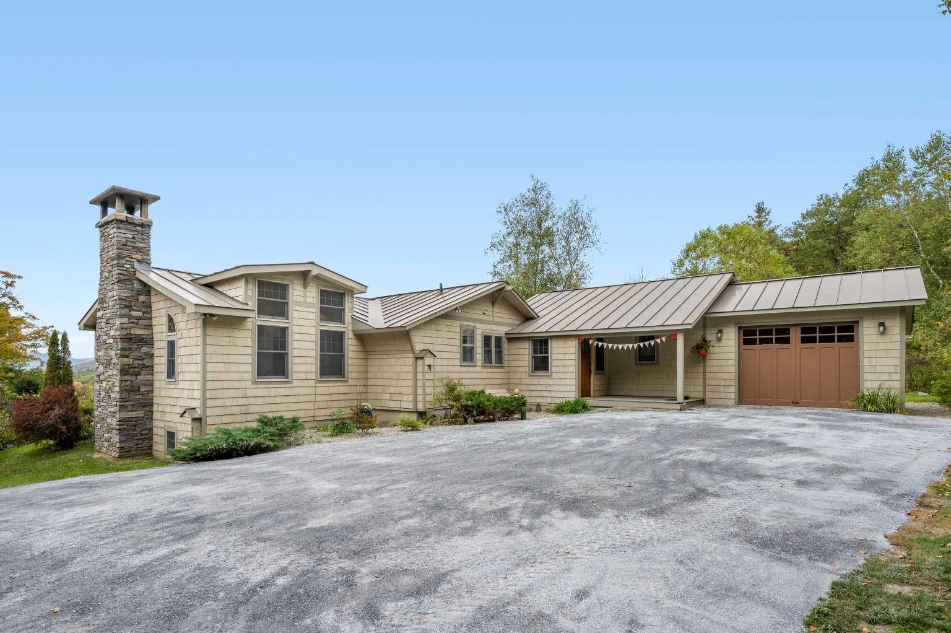
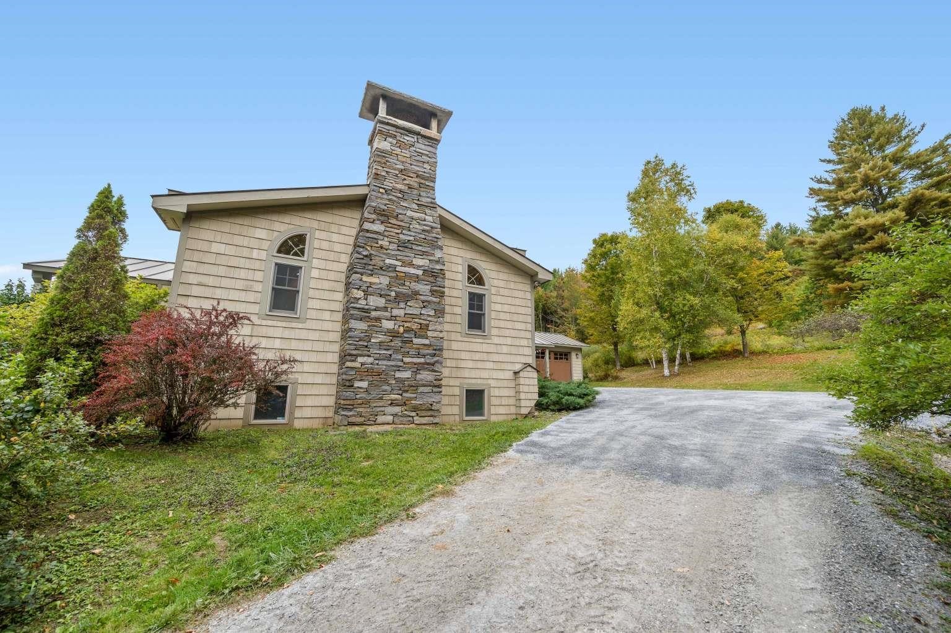
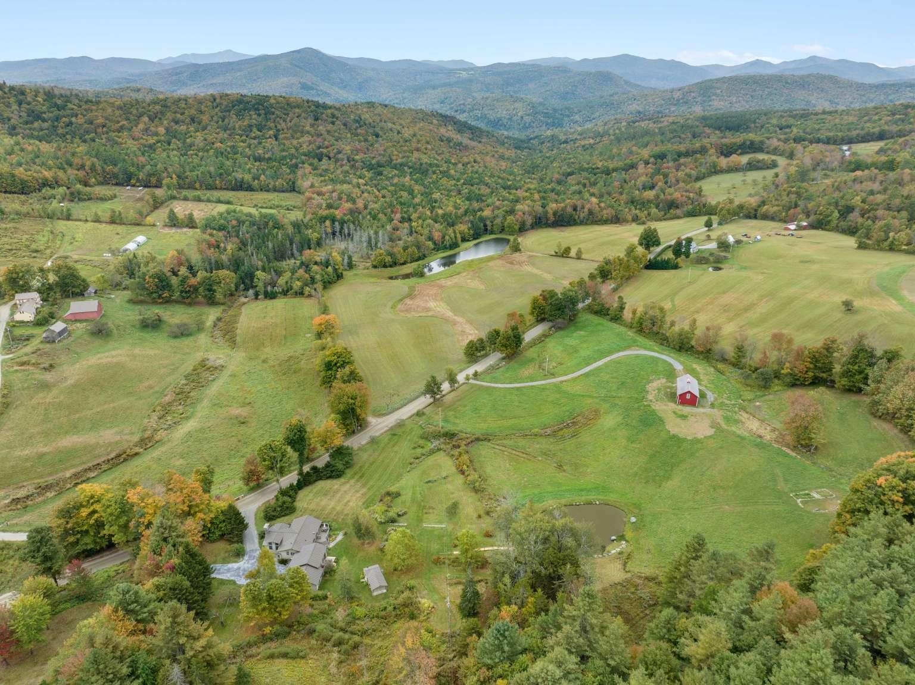
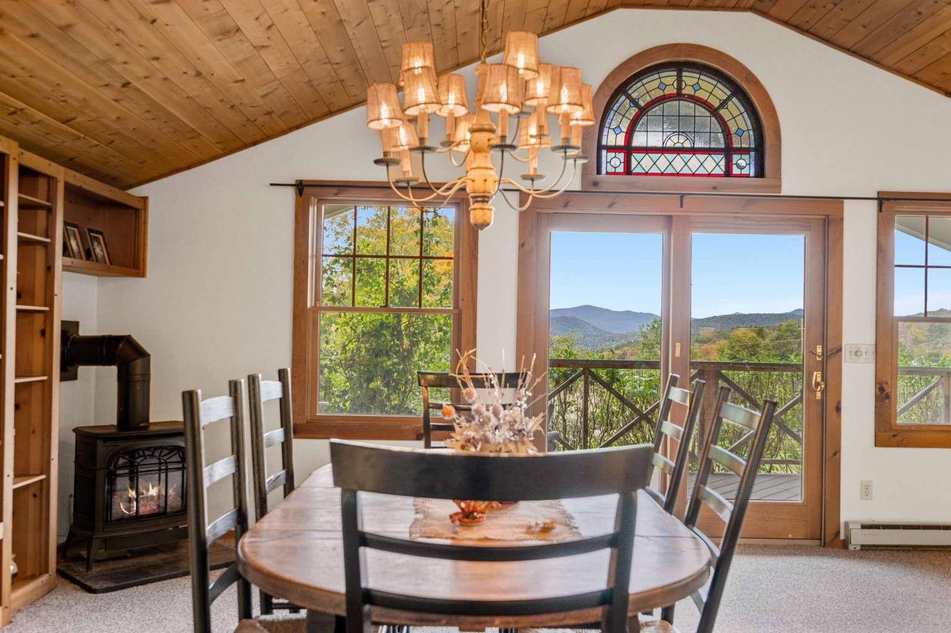
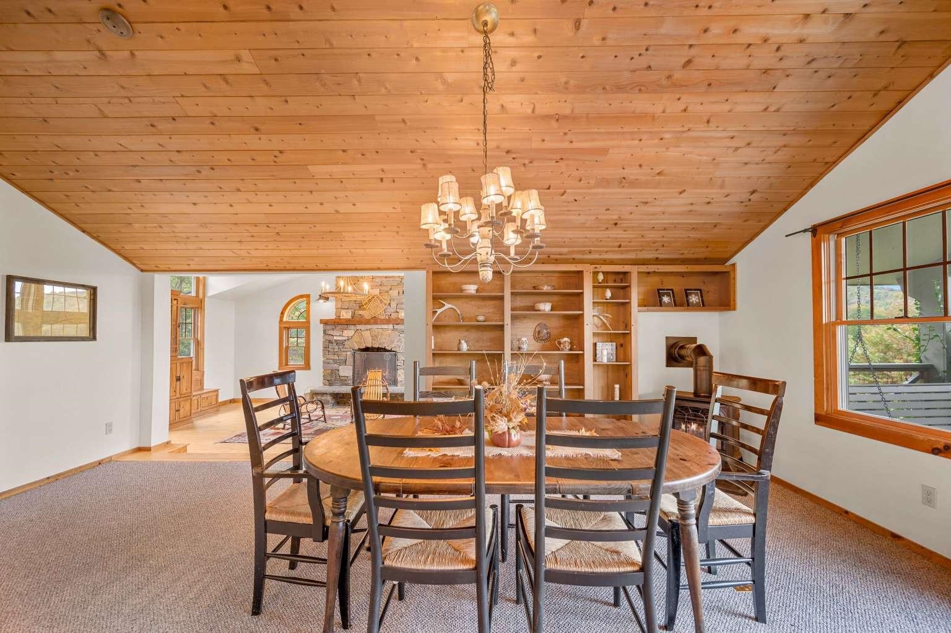
General Property Information
- Property Status:
- Active
- Price:
- $785, 000
- Assessed:
- $325, 800
- Assessed Year:
- 2024
- County:
- VT-Windsor
- Acres:
- 15.75
- Property Type:
- Single Family
- Year Built:
- 1969
- Agency/Brokerage:
- Jason Saphire
www.HomeZu.com - Bedrooms:
- 3
- Total Baths:
- 2
- Sq. Ft. (Total):
- 1982
- Tax Year:
- 2024
- Taxes:
- $8, 677
- Association Fees:
Known as a Home With A View, its charm begins inside with a comfortable interior and expanse of windows where you will enjoy the panoramic view of the countryside, flowers, meadows, mountains and sky. An Arts and Crafts House by design, it entertains a well-designed kitchen with Viking Range, butcher block island, marble countertops, and new fridge. Dining area features a stained-glass window and built in display shelves. Kitchen/Dining Area opens outside to a wraparound deck. The focal point of the living room is a stunning raised hearth stone fireplace, complimented by pine flooring and built-in cupboards. A hand-crafted chandelier completes the perfect setting for hosting your guests. A spacious master bedroom has a walk-in closet, master bath, deck and outside shower. The finished area of the basement could be a recreation room or a room for additional guests. The unfinished area has a new washer and dryer and room for exercise equipment or storage. Significant renovations done in 2024. Original portion of house built in 1969; remaining 2/3 built around 2004. The studio has electrical service, water and heat. Attached to it is a garden shed/workshop. The barn has two box stalls, an animal run-in area and a large work room plus hayloft on the second floor. For outdoor recreation, the property is surrounded by gravel roads and miles of trails. Two prior sales were between neighbors and not arm’s length transfers.
Interior Features
- # Of Stories:
- 1
- Sq. Ft. (Total):
- 1982
- Sq. Ft. (Above Ground):
- 1637
- Sq. Ft. (Below Ground):
- 345
- Sq. Ft. Unfinished:
- 1368
- Rooms:
- 6
- Bedrooms:
- 3
- Baths:
- 2
- Interior Desc:
- Cathedral Ceiling, Ceiling Fan, Dining Area, Fireplace - Gas, Fireplace - Wood, Fireplaces - 1, Hearth, Kitchen Island, Primary BR w/ BA, Natural Woodwork, Walk-in Closet
- Appliances Included:
- Cooktop - Gas, Dishwasher, Dryer, Range Hood, Freezer, Microwave, Mini Fridge, Range - Gas, Refrigerator, Stove - Gas
- Flooring:
- Carpet, Concrete, Laminate, Softwood
- Heating Cooling Fuel:
- Gas - LP/Bottle, Wood
- Water Heater:
- Basement Desc:
- Climate Controlled, Concrete, Crawl Space, Full, Partially Finished, Slab, Storage Space, Sump Pump
Exterior Features
- Style of Residence:
- Other
- House Color:
- beige
- Time Share:
- No
- Resort:
- Exterior Desc:
- Exterior Details:
- Barn, Deck, Other, Porch - Covered, Shed, Window Screens
- Amenities/Services:
- Land Desc.:
- Country Setting, Deed Restricted, Farm - Horse/Animal, Field/Pasture, Landscaped, Mountain View, Pond, Sloping, Timber, View, Walking Trails, Wooded
- Suitable Land Usage:
- Roof Desc.:
- Metal
- Driveway Desc.:
- Crushed Stone
- Foundation Desc.:
- Below Frost Line, Concrete
- Sewer Desc.:
- 1000 Gallon, Concrete, Leach Field, On-Site Septic Exists, Private, Septic Design Available
- Garage/Parking:
- Yes
- Garage Spaces:
- 1
- Road Frontage:
- 925
Other Information
- List Date:
- 2024-08-31
- Last Updated:
- 2024-10-28 14:36:56



