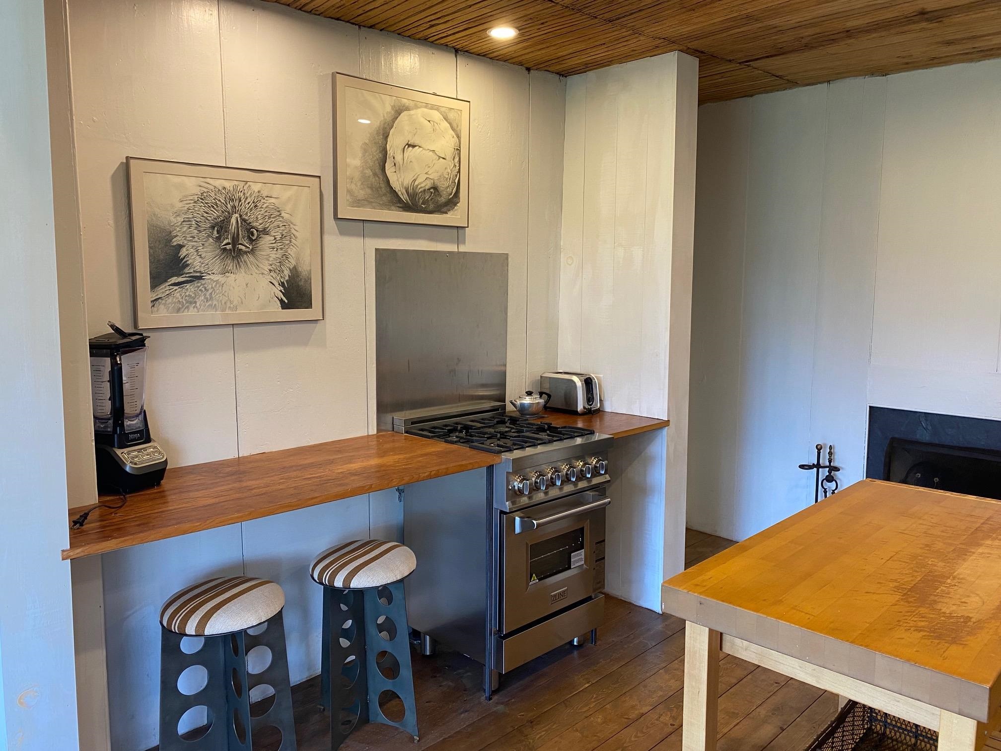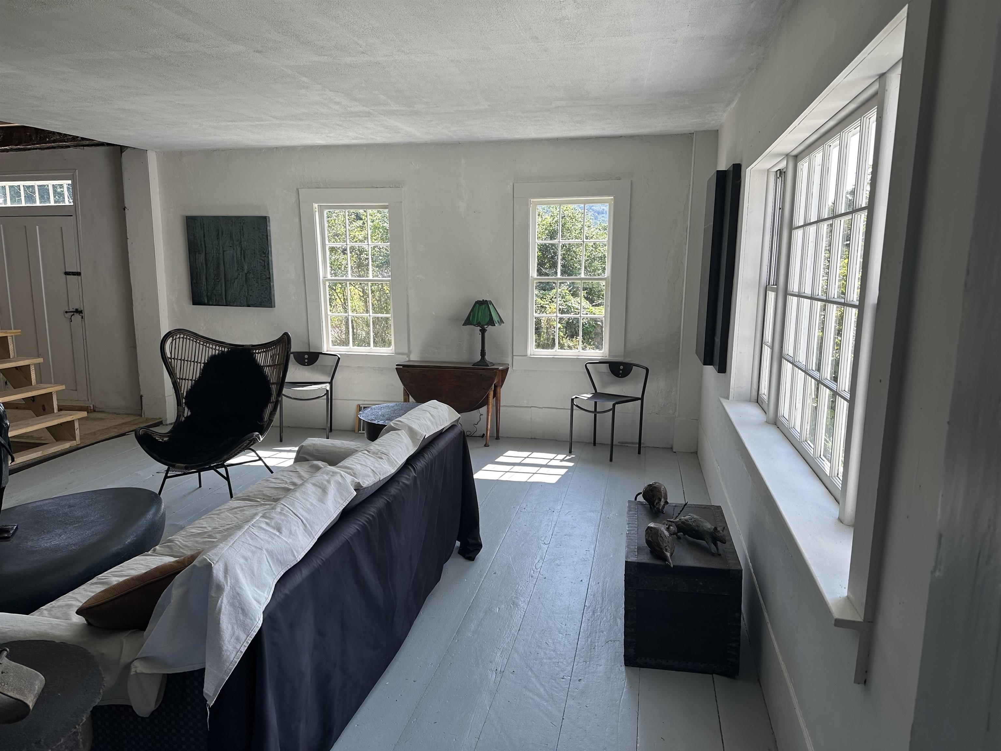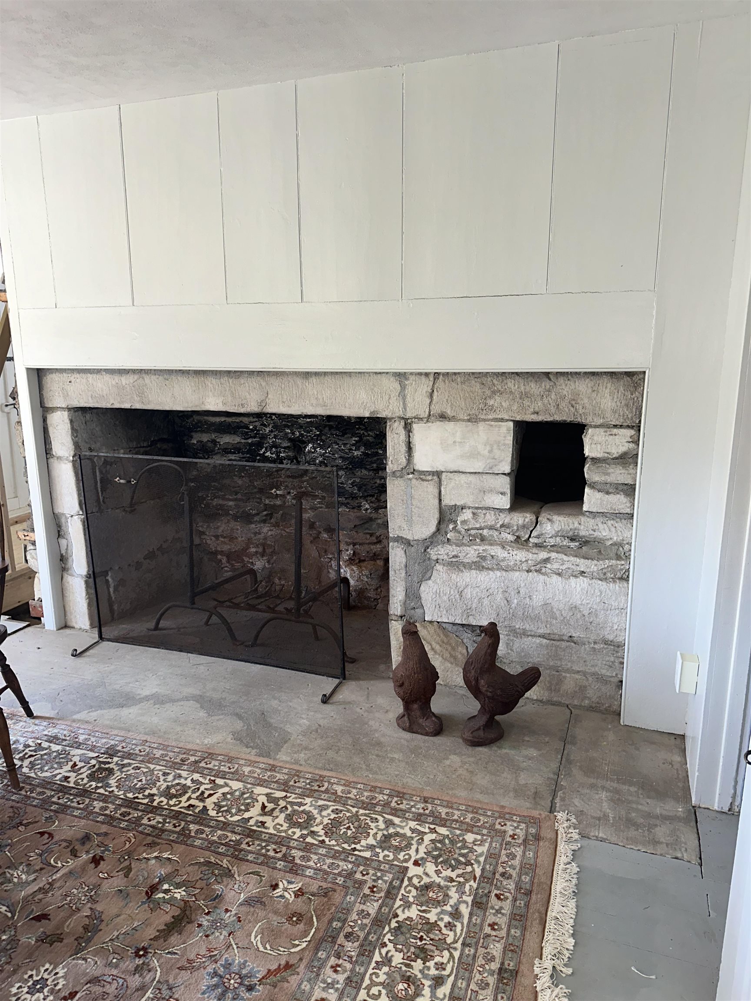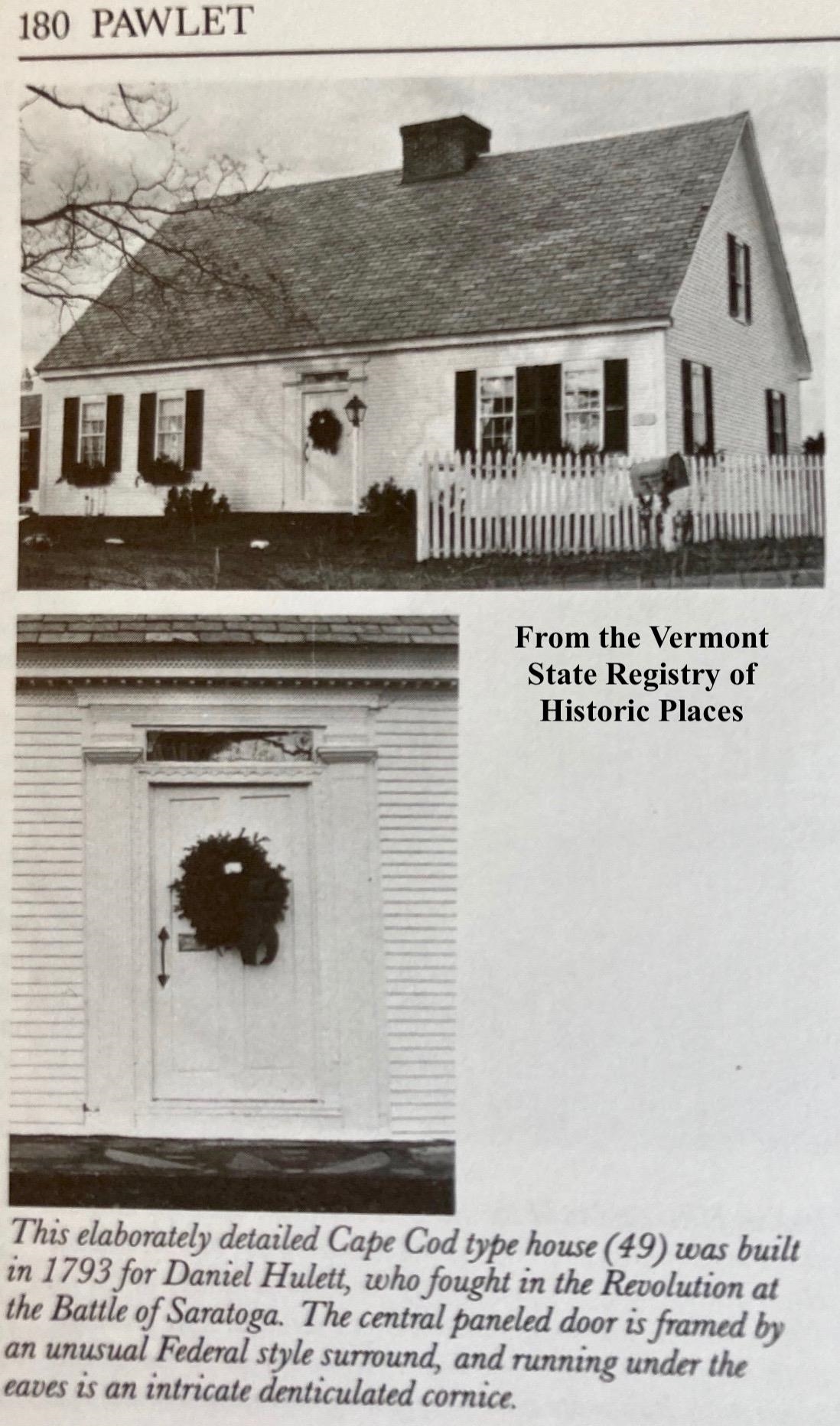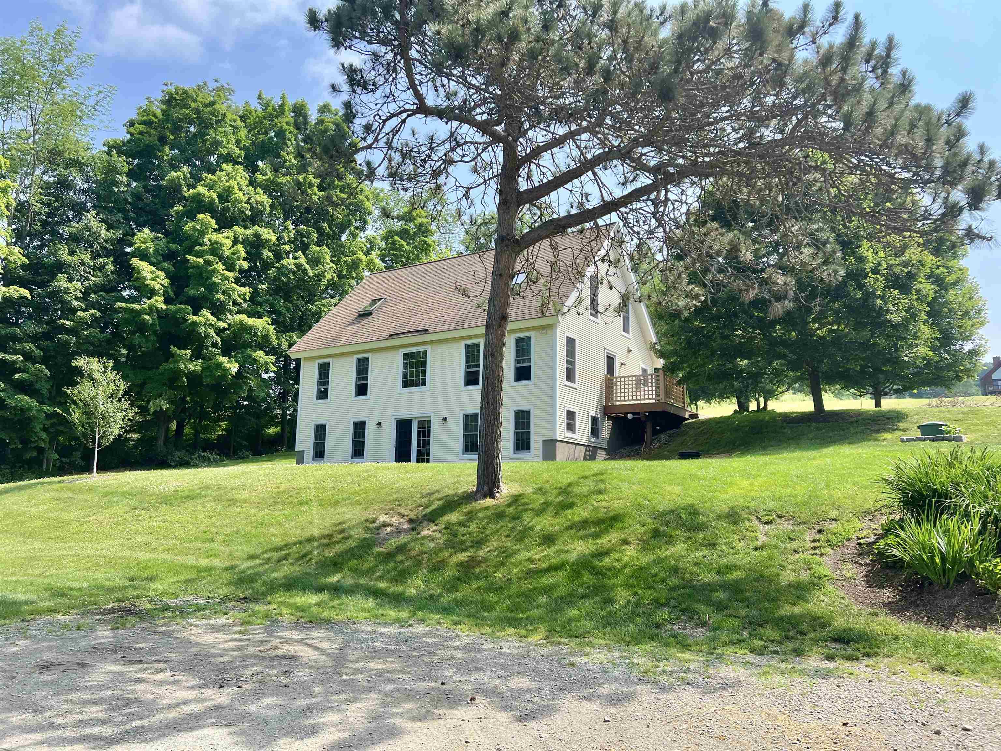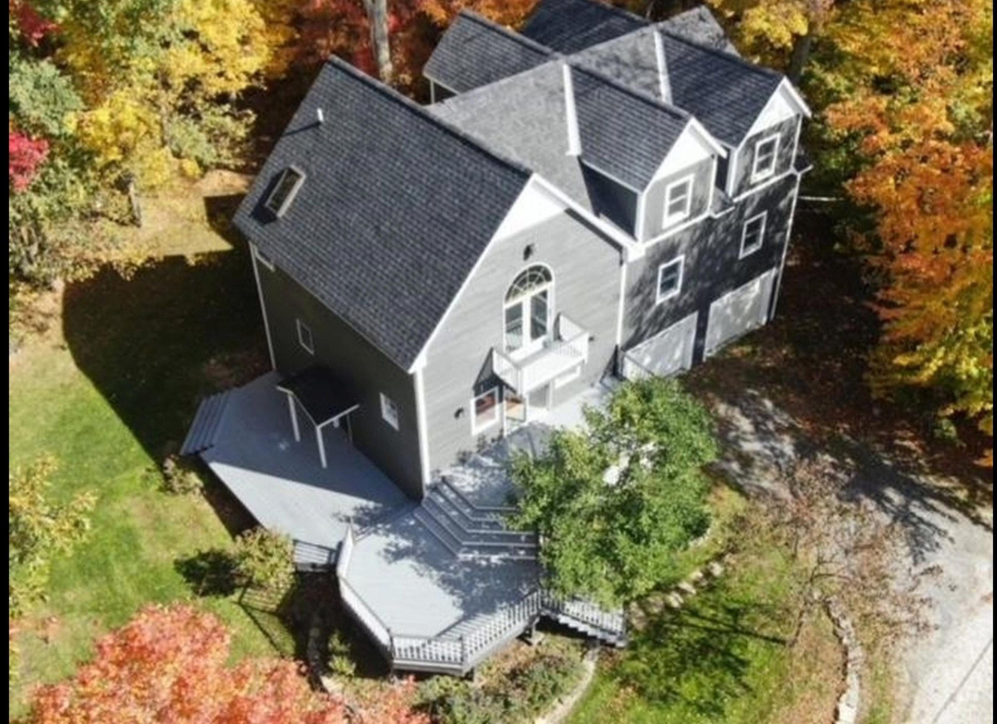1 of 54






General Property Information
- Property Status:
- Active
- Price:
- $599, 000
- Assessed:
- $0
- Assessed Year:
- County:
- VT-Rutland
- Acres:
- 11.30
- Property Type:
- Single Family
- Year Built:
- 1793
- Agency/Brokerage:
- Scott Mcchesney
McChesney RE, Inc. - Bedrooms:
- 3
- Total Baths:
- 1
- Sq. Ft. (Total):
- 2100
- Tax Year:
- 2024
- Taxes:
- $4, 535
- Association Fees:
This 1793 historic home - one of the oldest homes in Pawlet is set on +/- 11 acres along a quiet town road. Built for Pvt. Daniel Hulett, who fought in the battle of Saratoga, by Capt. John Raisdon, this center chimney cape was designed for entertaining. With high ceilings, large rooms with wide plank paneling and three marble fireplaces. Other details include original doors and moldings, original paneled front door framed by a Federal style surround and intricate cornice under the eaves. The house has had much restoration completed, with new wiring, plumbing, septic (permitted), hot water heater, and oil tank. A beautiful new tile bathroom, eat-in kitchen with fireplace and cathedral ceiling, a large formal dining room with a massive fireplace, a spacious living room with fireplace and original paneling, a small office or laundry room, and small addition with a studio/workshop space and a spacious mudroom entry. The newly renovated second floor has a cathedral ceiling, primary bedroom with exposed hand hewn beams, wide plank floors and a beautiful mountain views out the large back window, a guest bedroom and 3/4 bath roughed in (shower plumbed but needs tiling). This Special property is mostly open and rolling meadow land with a pond site, beautiful views and 80A of protected land across the road (VT Land Trust). Mettawee School - school choice 7-12 and fiber optic internet. This is a one of a kind antique gem awaiting a true connoisseur to complete its restoration!
Interior Features
- # Of Stories:
- 1.5
- Sq. Ft. (Total):
- 2100
- Sq. Ft. (Above Ground):
- 2100
- Sq. Ft. (Below Ground):
- 0
- Sq. Ft. Unfinished:
- 936
- Rooms:
- 8
- Bedrooms:
- 3
- Baths:
- 1
- Interior Desc:
- Cathedral Ceiling, Dining Area, Fireplace - Wood, Fireplaces - 3+, Kitchen/Family, Laundry Hook-ups, Natural Light, Natural Woodwork, Laundry - 1st Floor
- Appliances Included:
- Dryer, Range - Gas, Refrigerator, Washer, Water Heater - Electric
- Flooring:
- Concrete, Softwood, Wood
- Heating Cooling Fuel:
- Oil
- Water Heater:
- Basement Desc:
- Crawl Space, Full
Exterior Features
- Style of Residence:
- Antique, Cape, Colonial, Historic Vintage, Rehab Needed, Post and Beam
- House Color:
- White
- Time Share:
- No
- Resort:
- Exterior Desc:
- Exterior Details:
- Fence - Partial, Garden Space, Outbuilding, Storage
- Amenities/Services:
- Land Desc.:
- Agricultural, Country Setting, Farm, Field/Pasture, Level, Major Road Frontage, Mountain View, Open, Pond Site, Rolling, Sloping, Stream, View, Wooded
- Suitable Land Usage:
- Agriculture, Farm, Farm - Horse/Animal, Field/Pasture, Residential, Tillable
- Roof Desc.:
- Slate
- Driveway Desc.:
- Gravel
- Foundation Desc.:
- Concrete, Stone
- Sewer Desc.:
- 1000 Gallon, Leach Field, On-Site Septic Exists, Septic Design Available
- Garage/Parking:
- No
- Garage Spaces:
- 0
- Road Frontage:
- 1275
Other Information
- List Date:
- 2024-08-29
- Last Updated:
- 2024-11-12 18:50:17

















