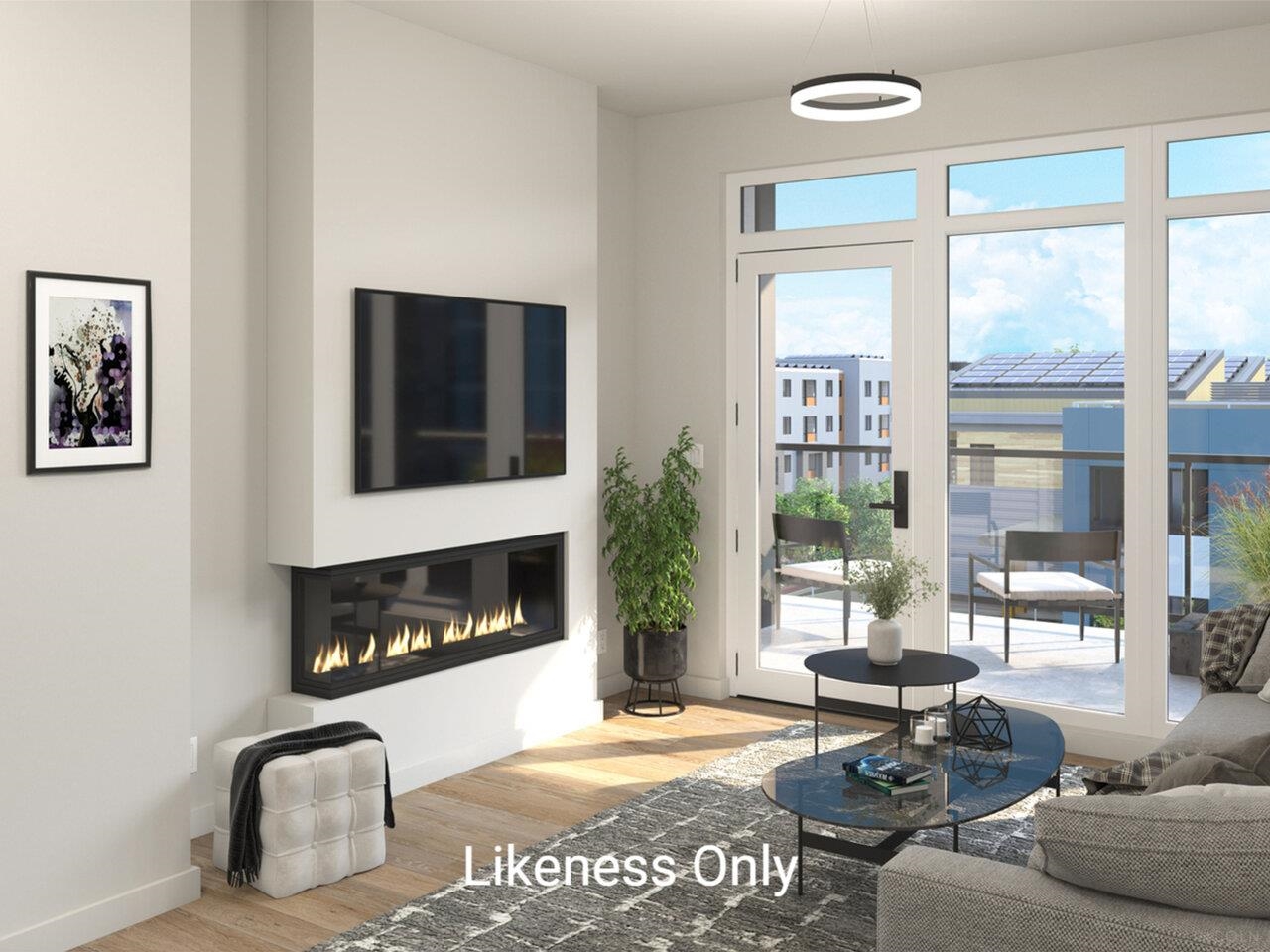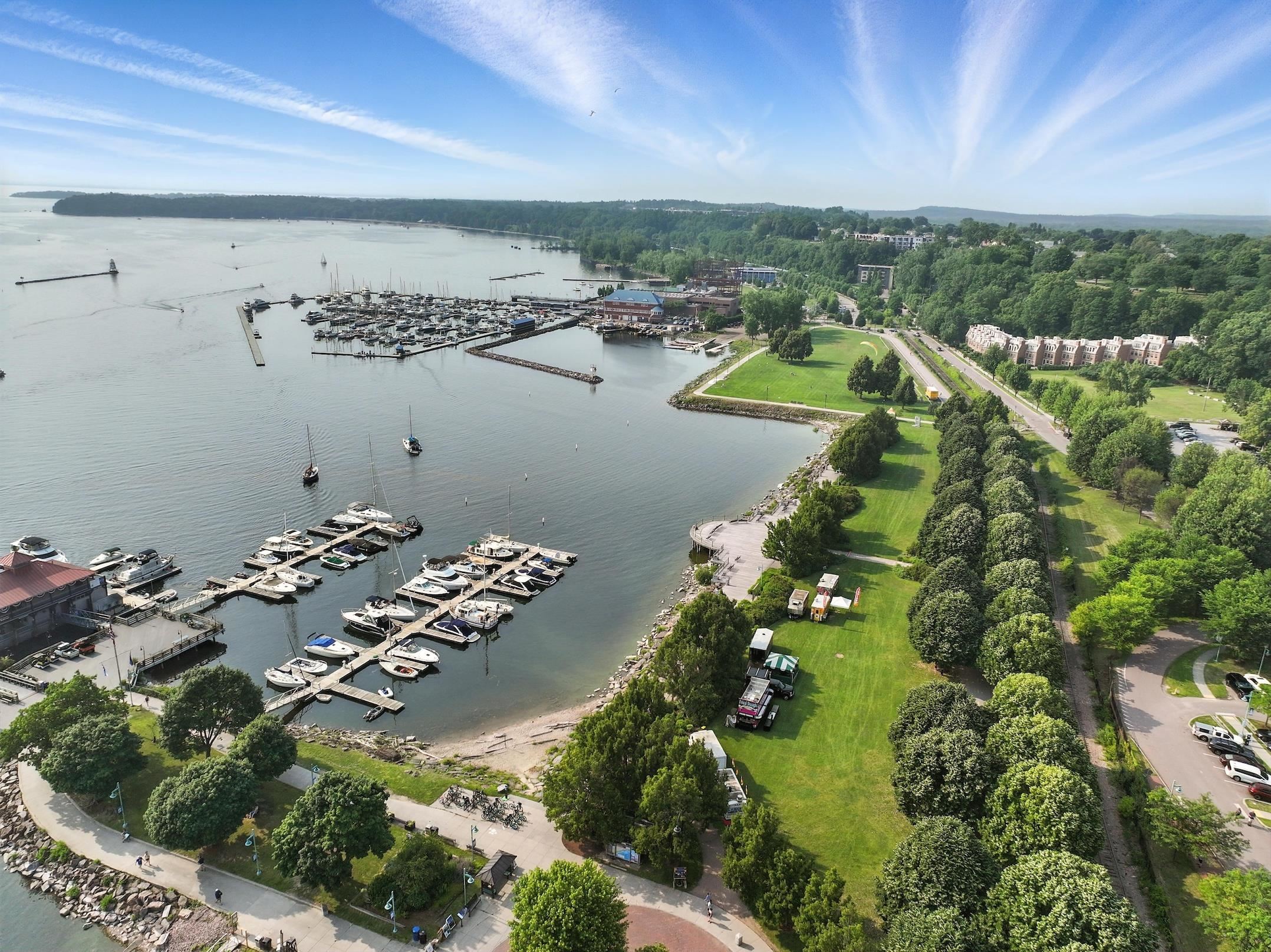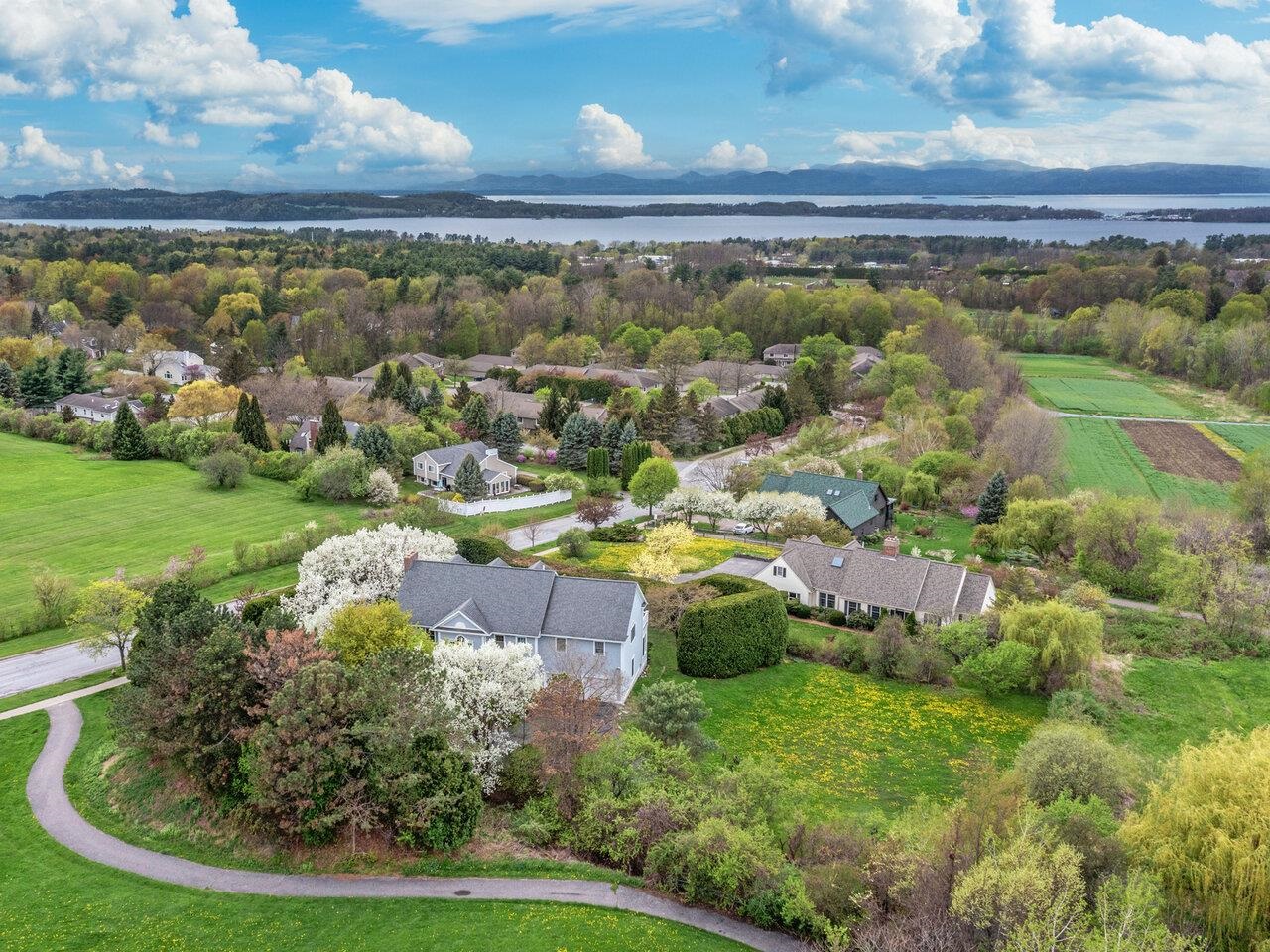1 of 50






General Property Information
- Property Status:
- Active
- Price:
- $1, 599, 000
- Unit Number
- 607
- Assessed:
- $0
- Assessed Year:
- County:
- VT-Chittenden
- Acres:
- 0.00
- Property Type:
- Condo
- Year Built:
- 2024
- Agency/Brokerage:
- Sarah Harrington
Coldwell Banker Hickok and Boardman - Bedrooms:
- 3
- Total Baths:
- 2
- Sq. Ft. (Total):
- 1417
- Tax Year:
- Taxes:
- $0
- Association Fees:
Discover a lifestyle that blends luxury with convenience at One25 Cambrian Way Flats, Burlington's newest premiere condominium. This top-floor 3-bedroom, 2-bathroom unit is the largest available at 1, 417 sq. ft. It features a 373 sq. ft. balcony with sweeping southwest views of Lake Champlain and the Burlington skyline. It's the perfect setting for relaxing or entertaining! The kitchen is a standout, boasting high-end Cabico Chantilly Maple cabinets and a striking Black Walnut island. This corner unit offers a generous layout with a cozy fireplace and radiant heated floors in the primary bathroom, perfect for Vermont's colder months. Constructed with top-quality steel, concrete, & metal framing, the building ensures superior soundproofing, thermal efficiency, & state-of-the-art HVAC for energy savings. Residents enjoy amenities like a fitness room, sauna, private work pods, communal terrace with a pizza oven, fire pits, grills, landscaped courtyards, bike storage, & pet washing station. Underground secure parking is also available. Situated in a prime location, One25 offers easy access to the Burlington Bike Path & beaches. Renowned restaurants & Church Street Marketplace are also just a few blocks away! Plus, UVM Medical Center and I-89 are all within a 3-mile radius. With generous space, premium finishes, awe-inspiring lake, & mountain views, this unit delivers luxury living in the heart of Burlington. Other unit sizes & prices are available.
Interior Features
- # Of Stories:
- 1
- Sq. Ft. (Total):
- 1417
- Sq. Ft. (Above Ground):
- 1417
- Sq. Ft. (Below Ground):
- 0
- Sq. Ft. Unfinished:
- 0
- Rooms:
- 6
- Bedrooms:
- 3
- Baths:
- 2
- Interior Desc:
- Blinds, Dining Area, Elevator, 1 Fireplace, Kitchen Island, Kitchen/Dining, Kitchen/Living, Laundry Hook-ups, Enrgy Rtd Lite Fixture(s), LED Lighting, Living/Dining, Primary BR w/ BA, Natural Light, Walk-in Closet, 1st Floor Laundry
- Appliances Included:
- ENERGY STAR Qual Dishwshr, ENERGY STAR Qual Dryer, Microwave, Electric Range, Refrigerator, ENERGY STAR Qual Washer, Domestic Water Heater, Natural Gas Water Heater, Shared Water Heater, Heat Pump Water Heater
- Flooring:
- Tile, Vinyl Plank
- Heating Cooling Fuel:
- Electric, Gas - Natural
- Water Heater:
- Basement Desc:
Exterior Features
- Style of Residence:
- Apartment Building, Flat
- House Color:
- Time Share:
- No
- Resort:
- No
- Exterior Desc:
- Exterior Details:
- Balcony, Garden Space, Other - See Remarks, Window Screens, Double Pane Window(s)
- Amenities/Services:
- Land Desc.:
- City Lot, Condo Development, Lake View, Mountain View, Street Lights, Trail/Near Trail, View, Walking Trails, Near Paths, Near Shopping, Near Public Transportatn
- Suitable Land Usage:
- Residential
- Roof Desc.:
- Membrane
- Driveway Desc.:
- Common/Shared, Paved
- Foundation Desc.:
- Concrete
- Sewer Desc.:
- Public
- Garage/Parking:
- Yes
- Garage Spaces:
- 2
- Road Frontage:
- 0
Other Information
- List Date:
- 2024-08-30
- Last Updated:
- 2025-02-27 16:07:52


















































