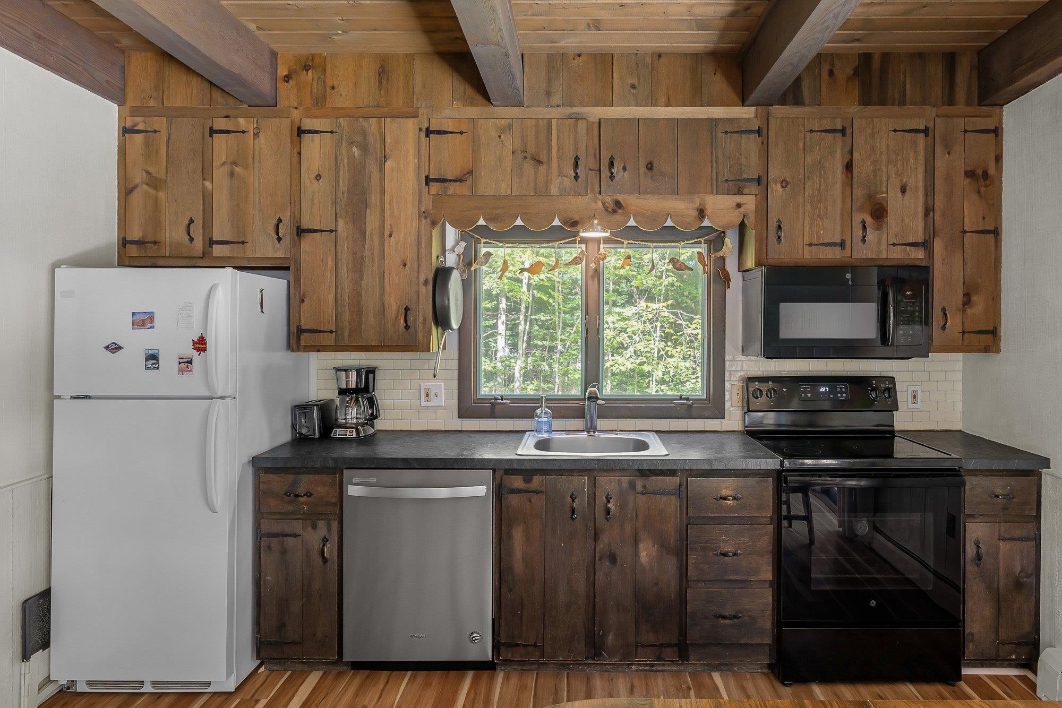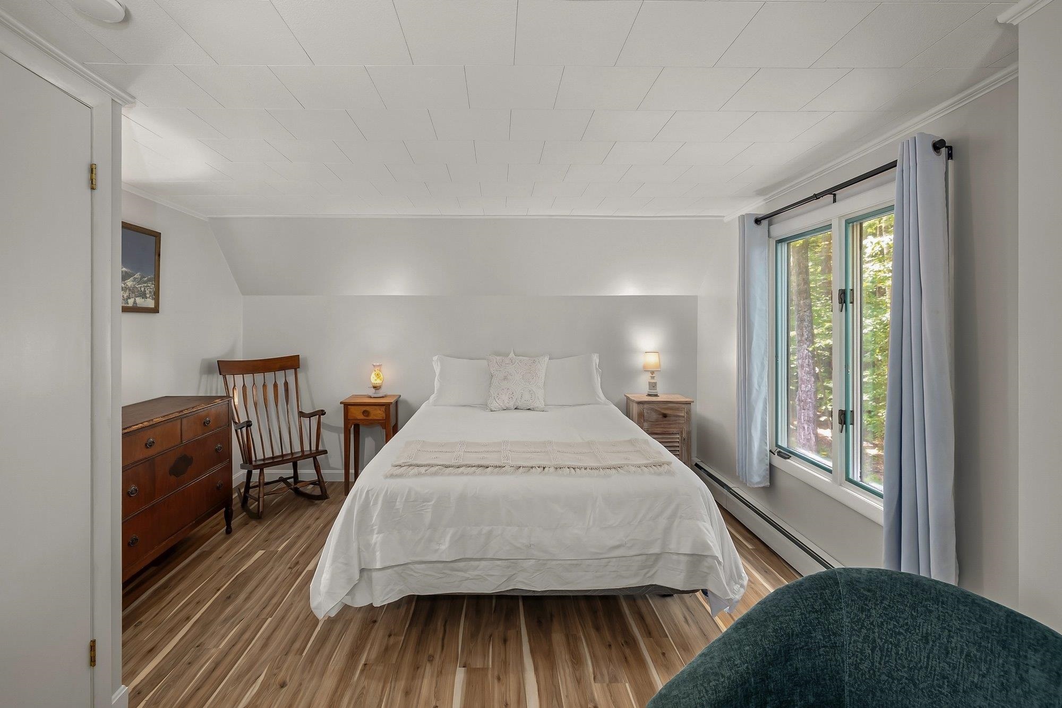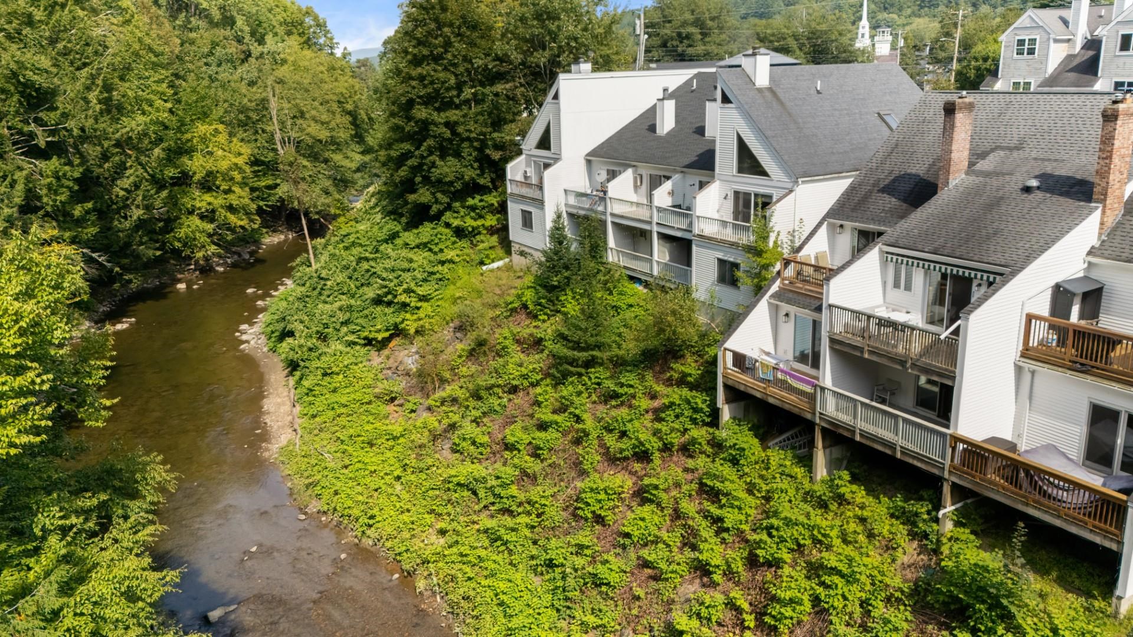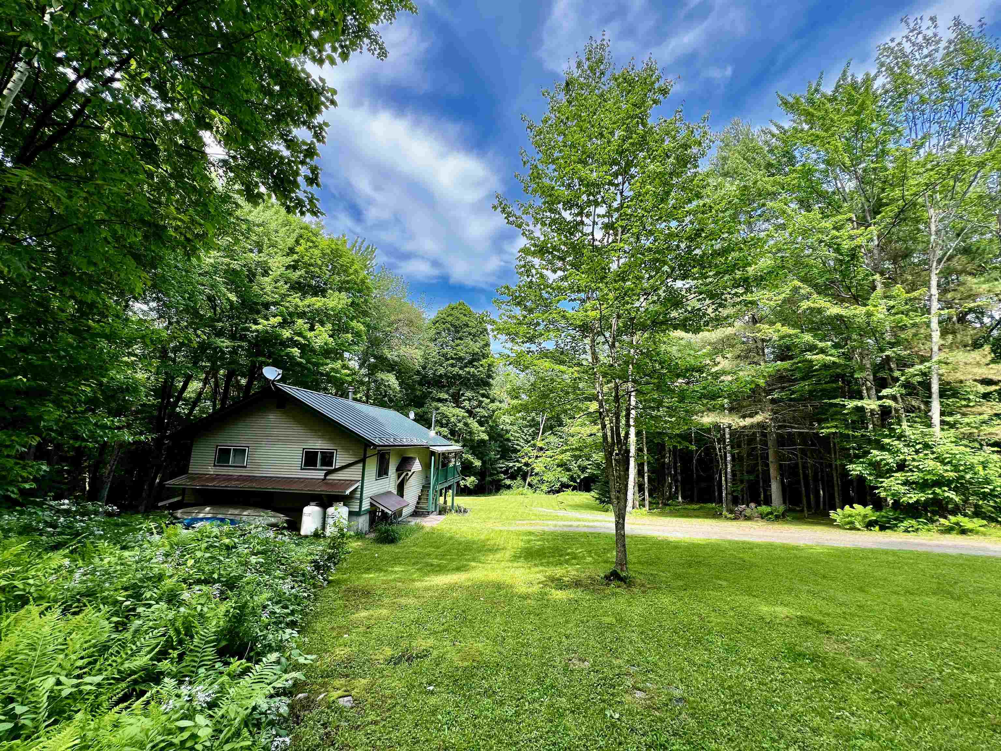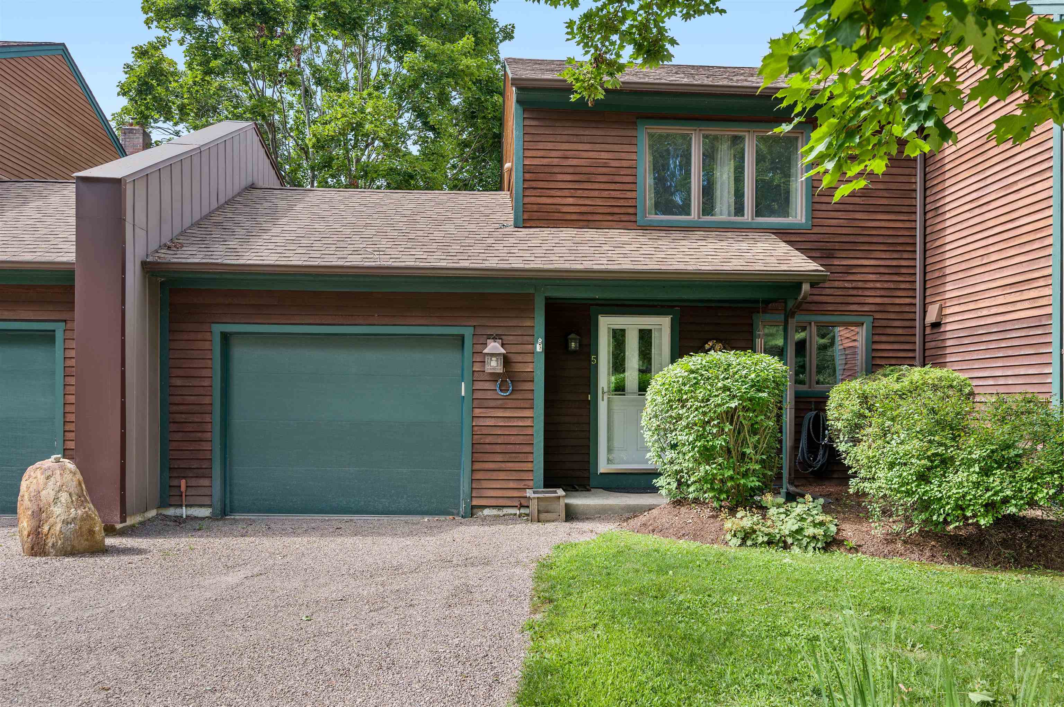1 of 16


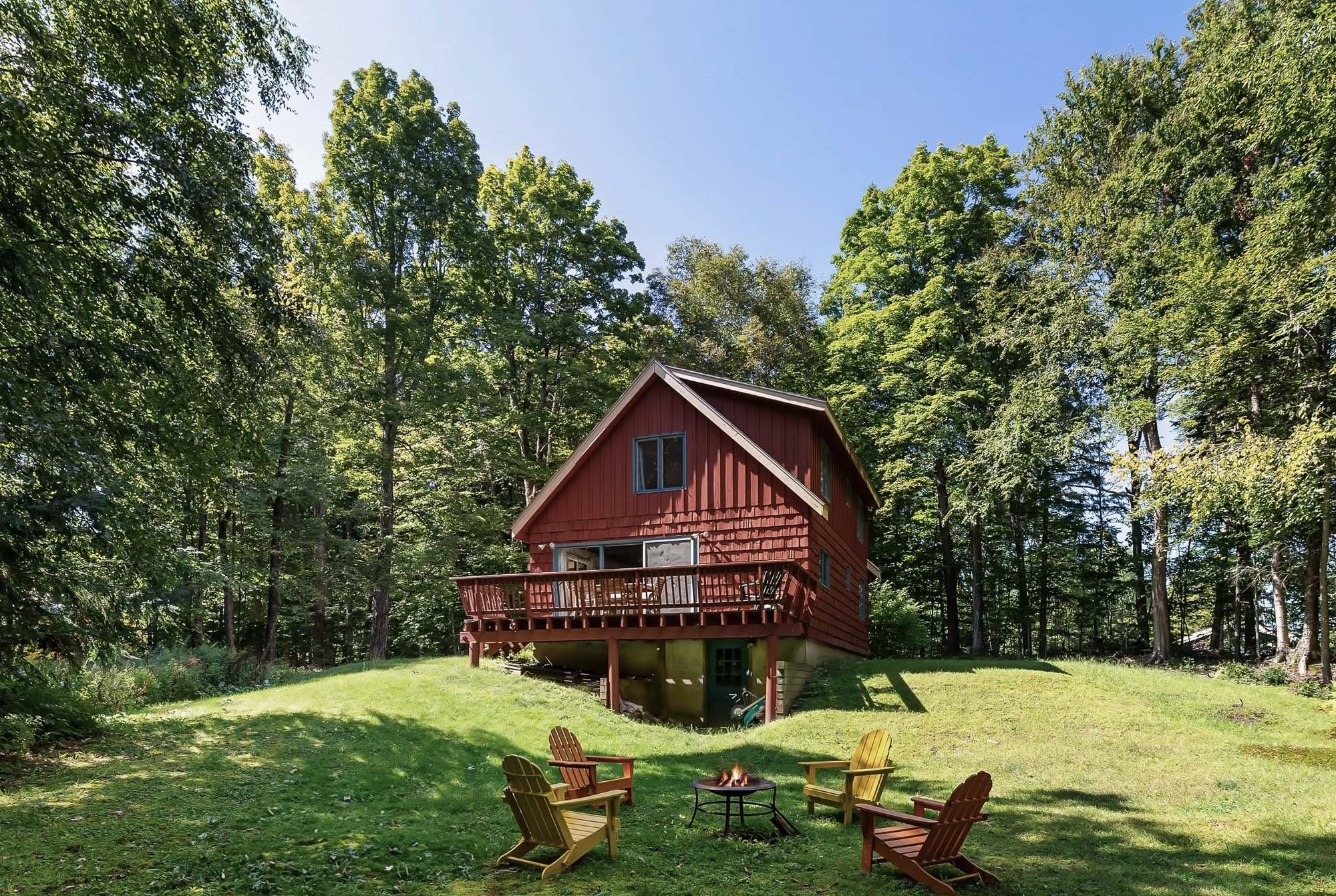


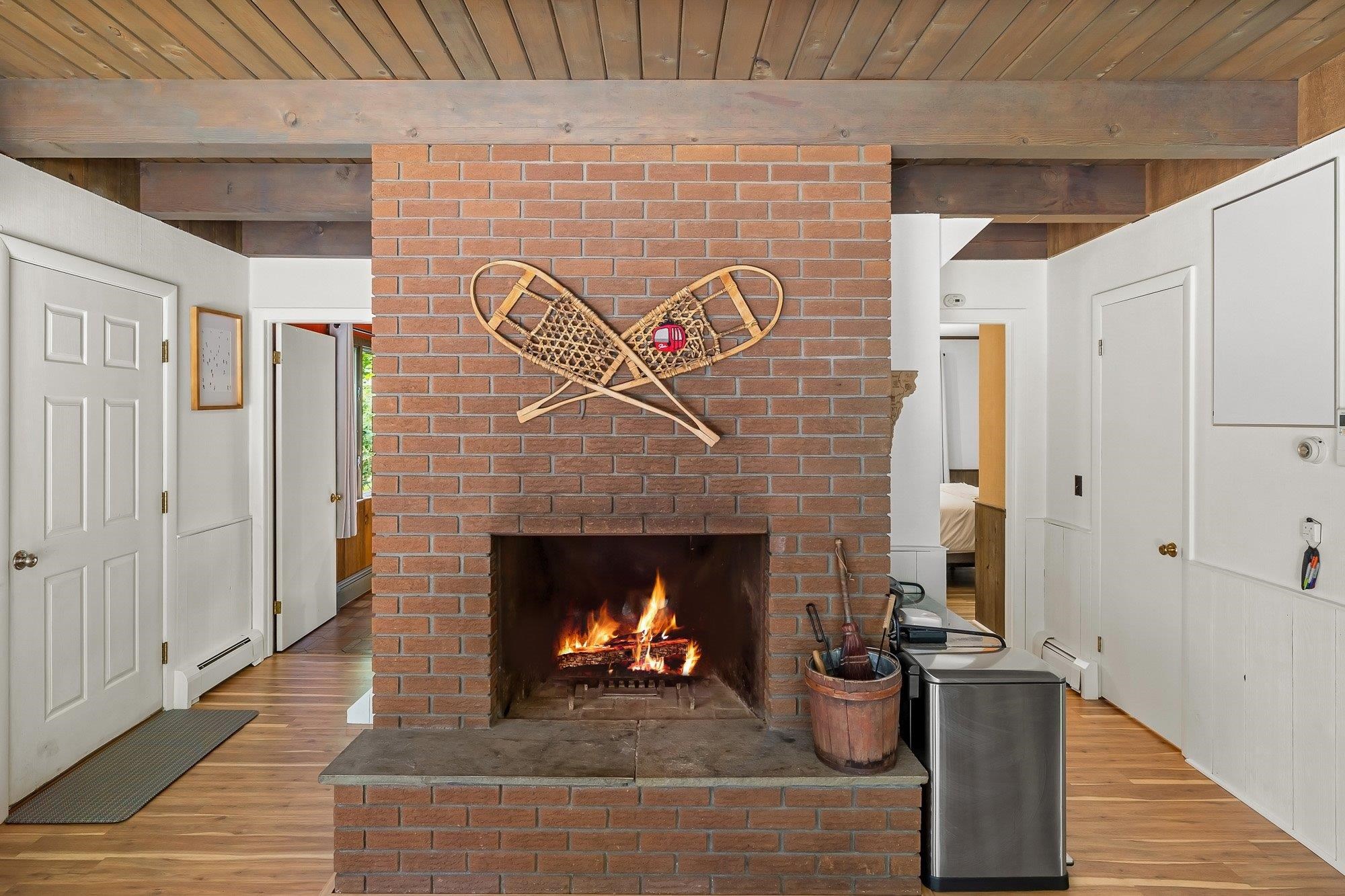
General Property Information
- Property Status:
- Active
- Price:
- $599, 000
- Assessed:
- $0
- Assessed Year:
- County:
- VT-Lamoille
- Acres:
- 1.40
- Property Type:
- Single Family
- Year Built:
- 1973
- Agency/Brokerage:
- Mariah Kelley
KW Vermont - Bedrooms:
- 4
- Total Baths:
- 2
- Sq. Ft. (Total):
- 1292
- Tax Year:
- 2024
- Taxes:
- $6, 644
- Association Fees:
Welcome to your next retreat! Located in Stowe, VT this 4 Bedroom, 2 bathroom property sits in the beautiful Mansfield View community. With preserved charm and thoughtful modern updates this home is the perfect blend of rustic and comfort. The living room is an open format connected to the dining and kitchen area, anchored by a working fireplace- ideal for gathering many around the hearth. In the summer, you can enjoy the sun out on the deck, which opens off of the living/dining area through huge sliding glass doors. Two of the bedrooms reside on the first floor, along with a bathroom for easy accessibility. Upstairs you’ll find two large and renovated bedrooms with a spacious bathroom. All spaces in this home are flooded with light from oversized windows. In the unfinished walkout basement there is plenty of storage space for all of your outdoor gear. A short drive into Stowe Village offers easy access to town amenities while also being less than 20 minutes from Stowe Mountain Resort for skiing and hiking. Don’t hesitate to make this idyllic property yours- schedule a showing today! Open house 9/1/24 10:00-1:00
Interior Features
- # Of Stories:
- 1.5
- Sq. Ft. (Total):
- 1292
- Sq. Ft. (Above Ground):
- 1292
- Sq. Ft. (Below Ground):
- 0
- Sq. Ft. Unfinished:
- 748
- Rooms:
- 6
- Bedrooms:
- 4
- Baths:
- 2
- Interior Desc:
- Fireplace - Wood, Kitchen/Dining, Living/Dining, Natural Light, Natural Woodwork, Laundry - Basement
- Appliances Included:
- Dishwasher, Microwave, Refrigerator, Stove - Electric
- Flooring:
- Vinyl, Wood
- Heating Cooling Fuel:
- Oil, Wood
- Water Heater:
- Basement Desc:
- Concrete Floor, Stairs - Interior, Unfinished, Walkout, Exterior Access
Exterior Features
- Style of Residence:
- Cape
- House Color:
- Red
- Time Share:
- No
- Resort:
- Exterior Desc:
- Exterior Details:
- Deck
- Amenities/Services:
- Land Desc.:
- Open, Secluded, Wooded
- Suitable Land Usage:
- Roof Desc.:
- Shingle
- Driveway Desc.:
- Gravel
- Foundation Desc.:
- Concrete
- Sewer Desc.:
- Septic
- Garage/Parking:
- No
- Garage Spaces:
- 0
- Road Frontage:
- 114
Other Information
- List Date:
- 2024-08-30
- Last Updated:
- 2024-08-30 20:19:53


