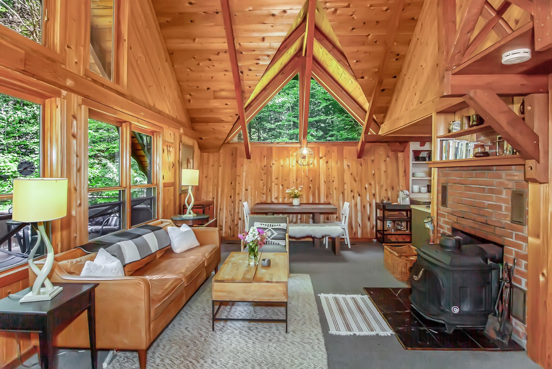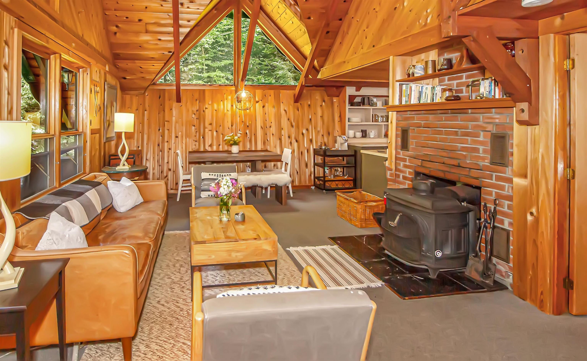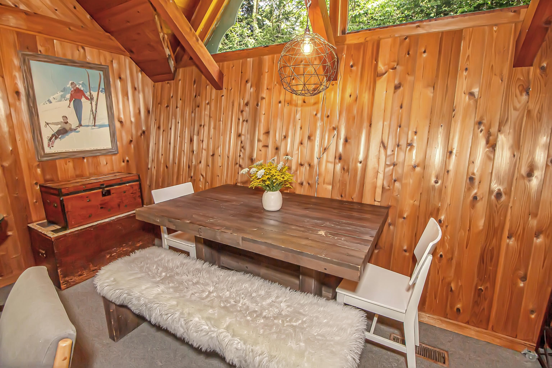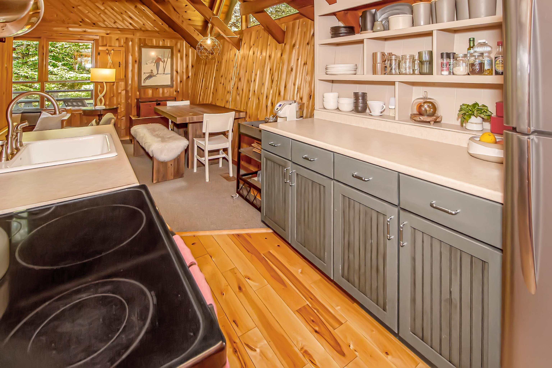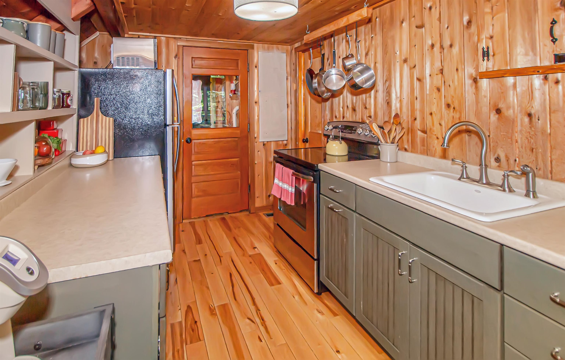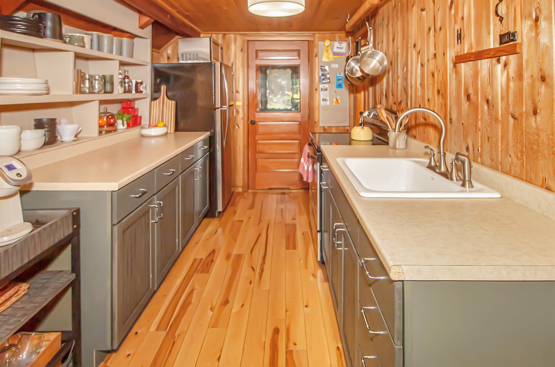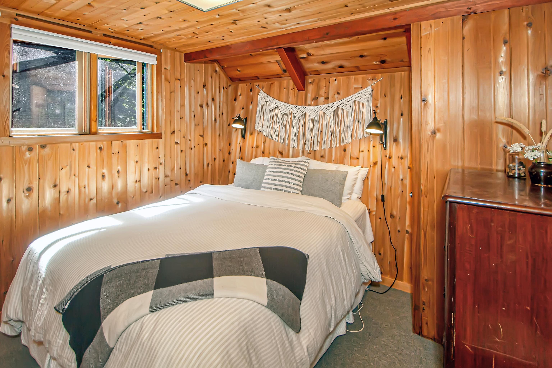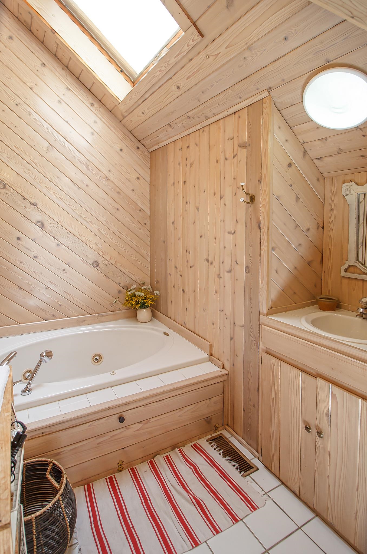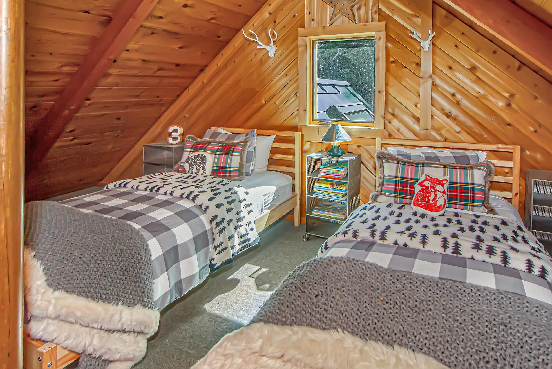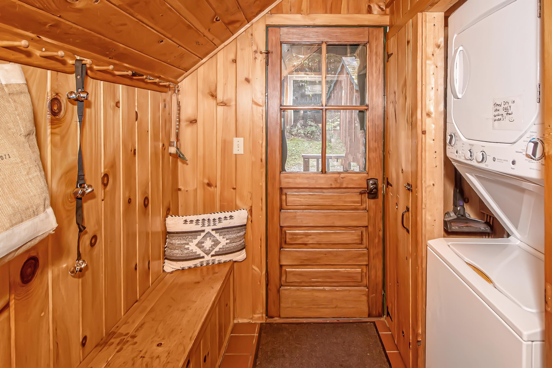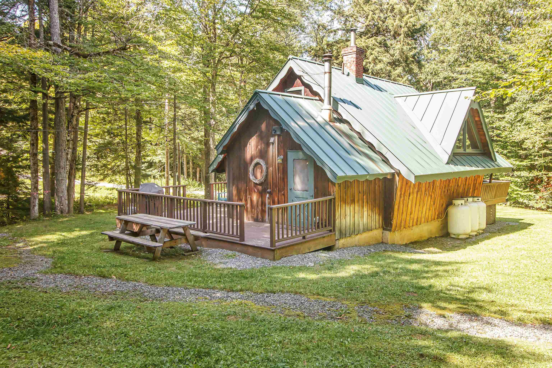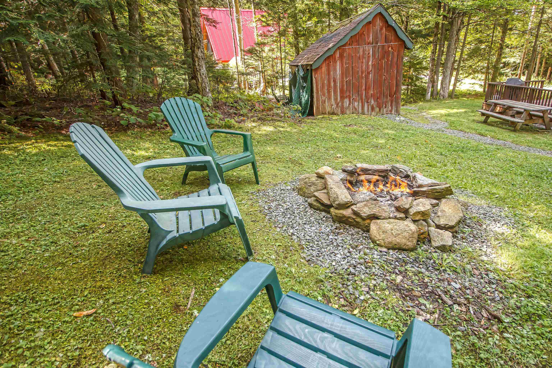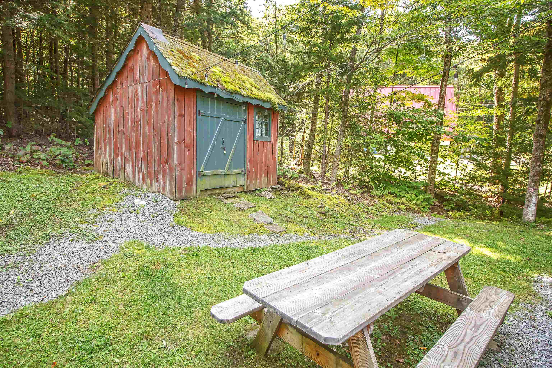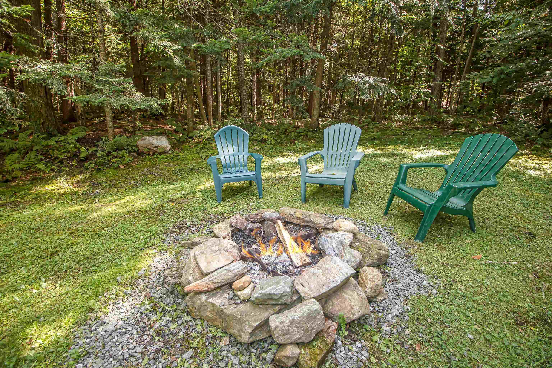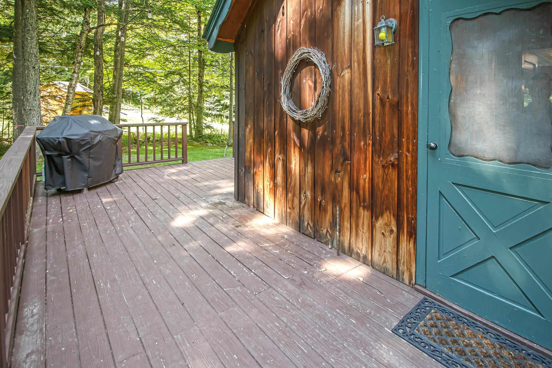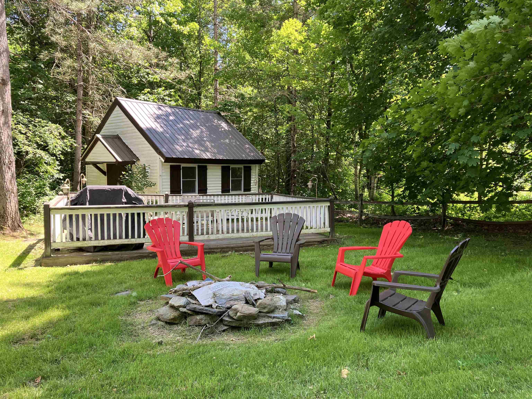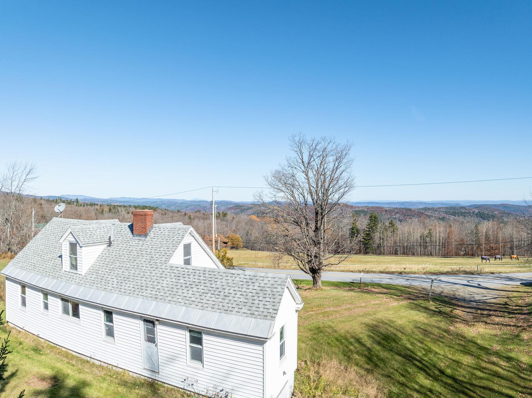1 of 24
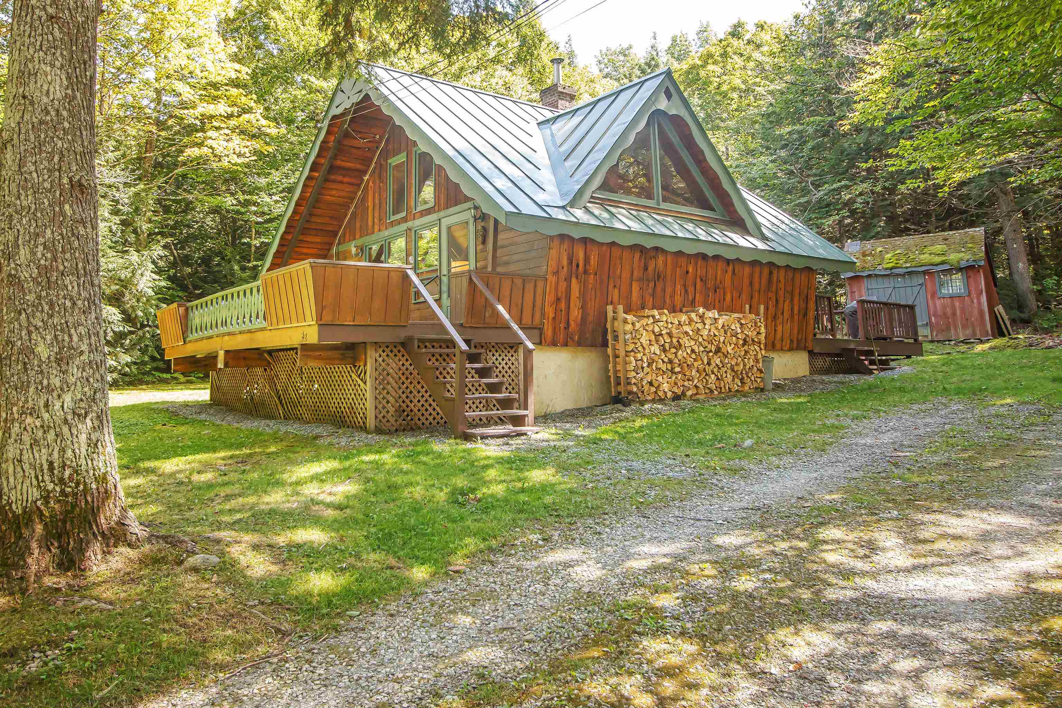

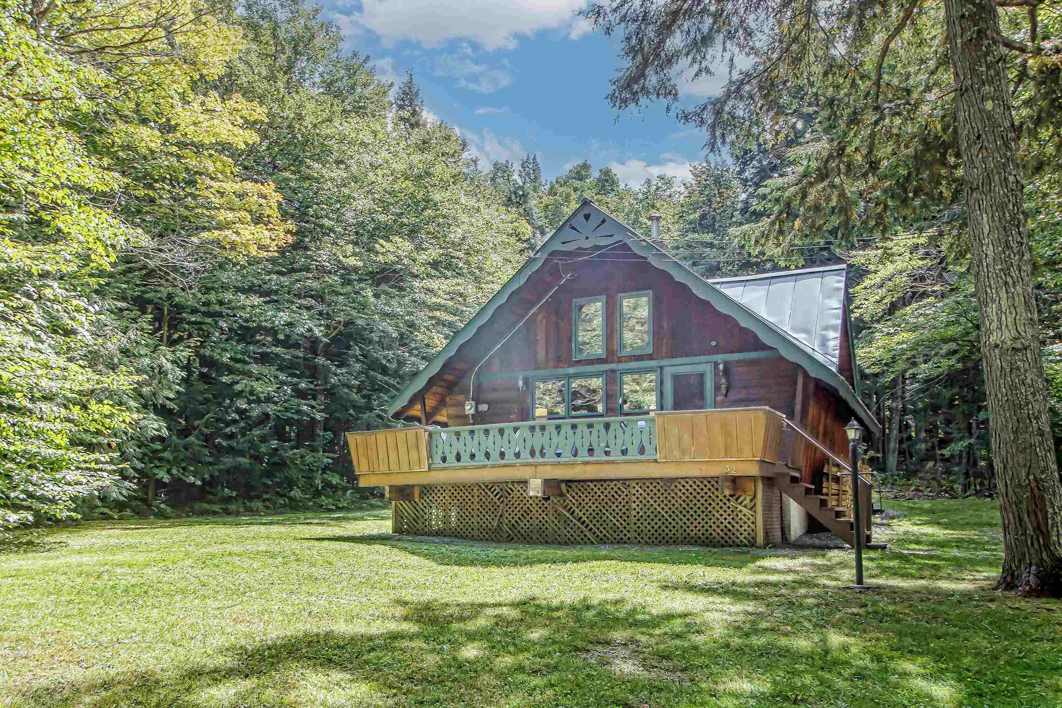
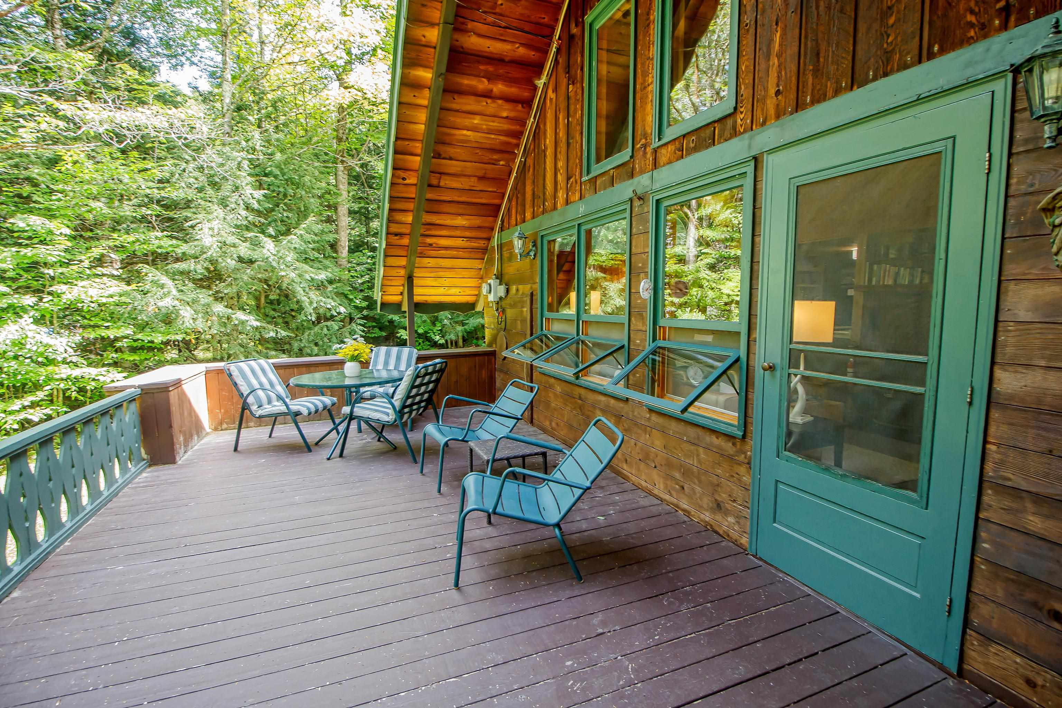
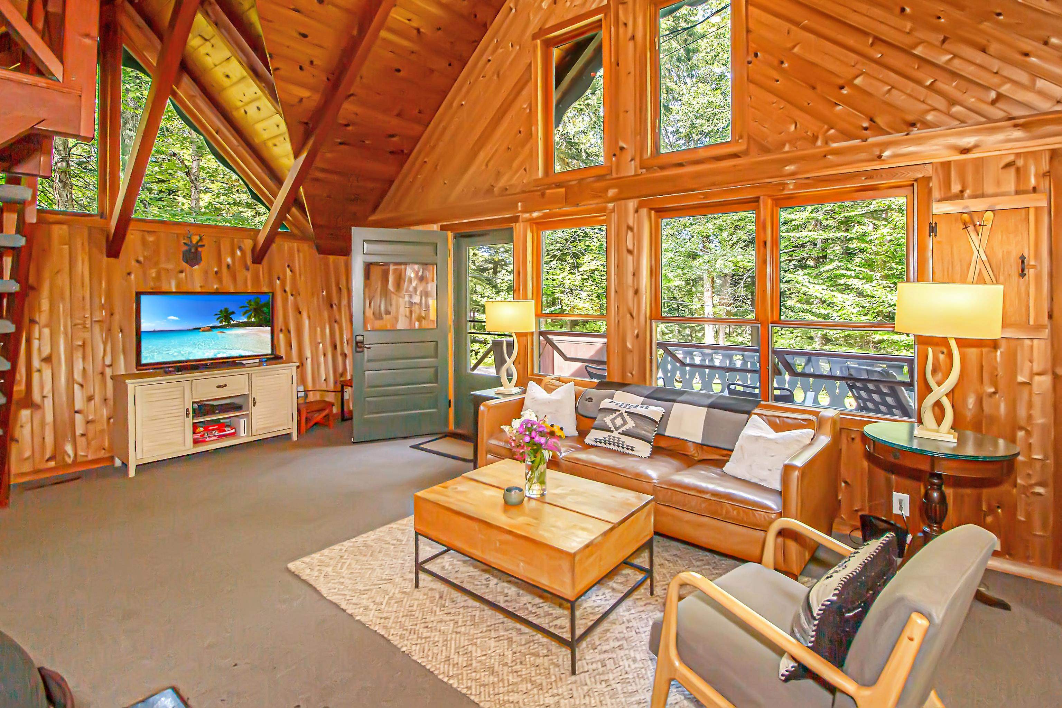
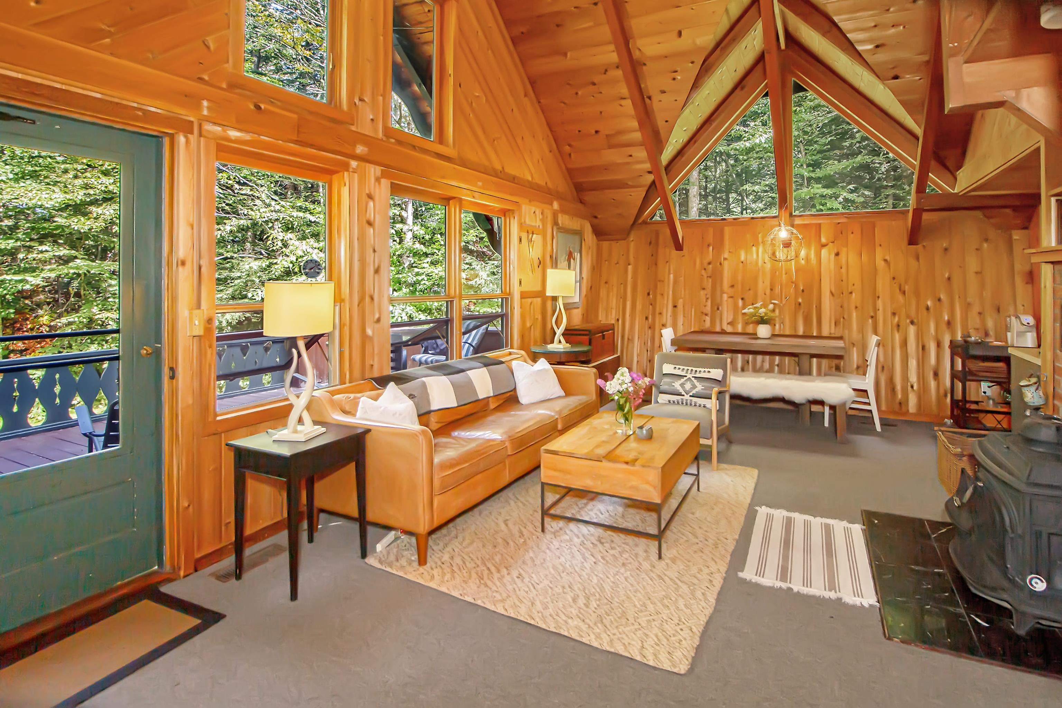
General Property Information
- Property Status:
- Active Under Contract
- Price:
- $369, 000
- Assessed:
- $0
- Assessed Year:
- County:
- VT-Windham
- Acres:
- 0.70
- Property Type:
- Single Family
- Year Built:
- 1962
- Agency/Brokerage:
- Betsy Wadsworth
Four Seasons Sotheby's Int'l Realty - Bedrooms:
- 2
- Total Baths:
- 1
- Sq. Ft. (Total):
- 873
- Tax Year:
- 2024
- Taxes:
- $4, 465
- Association Fees:
Welcome to this quintessential chalet, a cozy retreat set in the woods of Wilmington, Vermont. This charming property is perfect for those seeking tranquility and a connection with nature. Inside, you'll find a warm and inviting living space, complete with rich wooden paneling that exudes rustic charm. Large windows flood the interior with natural light, creating a bright and airy atmosphere. The living room is an ideal spot for relaxation with a wood-burning stove for those chilly Vermont evenings. The galley-style kitchen is both functional and stylish, offering modern appliances, ample counter space, and open shelving for easy access to essentials. Whether you're preparing a simple breakfast or a gourmet dinner, this kitchen has everything you need. The chalet also includes a second story loft , providing additional bedroom or a cozy nook for reading and relaxation. Outside, a spacious deck is perfect for enjoying the peaceful surroundings and the fresh mountain air. With its proximity to The Hermitage Club, Mount Snow ski resort, and historic Wilmington, this chalet offers the perfect blend of privacy and accessibility, making it an ideal getaway for outdoor enthusiast. Don't miss the opportunity to make this charming chalet your own and experience the best of Vermont living! The home offers a successful rental history and has been permitted by the town as a rental property. Showings will be delayed until Tuesday September 3rd to accomodate a rental guest.
Interior Features
- # Of Stories:
- 1.5
- Sq. Ft. (Total):
- 873
- Sq. Ft. (Above Ground):
- 873
- Sq. Ft. (Below Ground):
- 0
- Sq. Ft. Unfinished:
- 0
- Rooms:
- 5
- Bedrooms:
- 2
- Baths:
- 1
- Interior Desc:
- Cathedral Ceiling, Ceiling Fan, Furnished, Living/Dining, Natural Light, Natural Woodwork, Soaking Tub, Laundry - 1st Floor
- Appliances Included:
- Dishwasher, Dryer, Microwave, Range - Electric, Refrigerator, Washer
- Flooring:
- Carpet, Tile, Wood
- Heating Cooling Fuel:
- Gas - LP/Bottle
- Water Heater:
- Basement Desc:
Exterior Features
- Style of Residence:
- Chalet
- House Color:
- natural
- Time Share:
- No
- Resort:
- Exterior Desc:
- Exterior Details:
- Deck, Natural Shade, Shed
- Amenities/Services:
- Land Desc.:
- Country Setting, Recreational, Ski Area, Wooded
- Suitable Land Usage:
- Roof Desc.:
- Standing Seam
- Driveway Desc.:
- Dirt
- Foundation Desc.:
- Post/Piers
- Sewer Desc.:
- Public
- Garage/Parking:
- No
- Garage Spaces:
- 0
- Road Frontage:
- 0
Other Information
- List Date:
- 2024-08-30
- Last Updated:
- 2024-10-18 22:33:58


