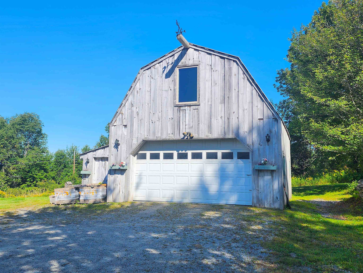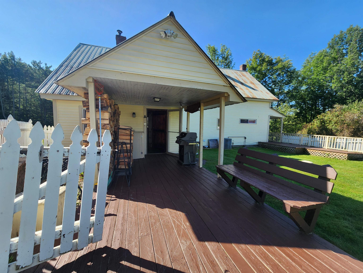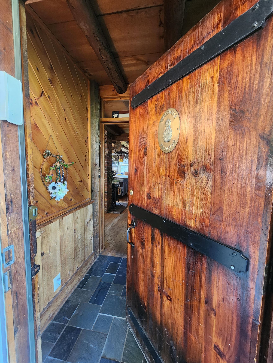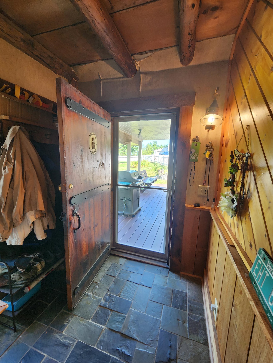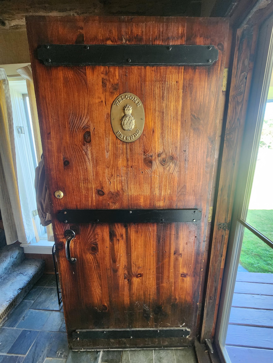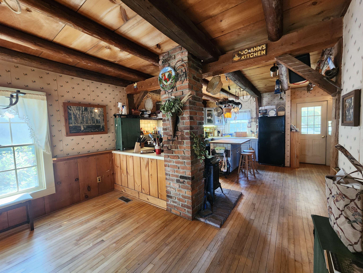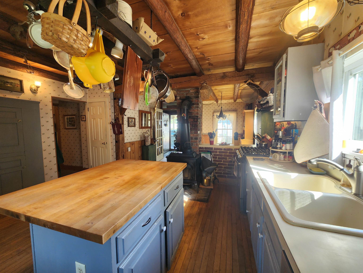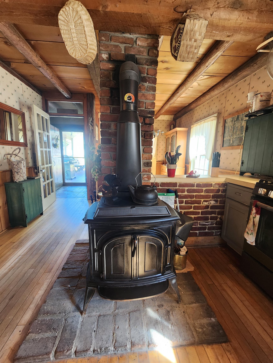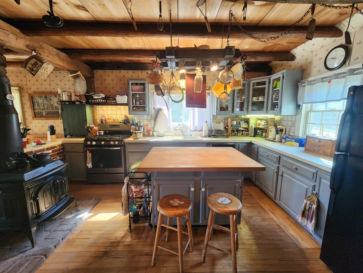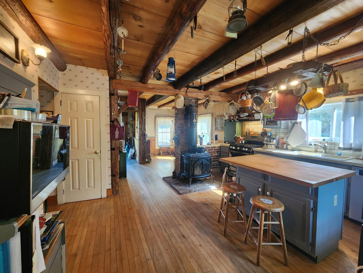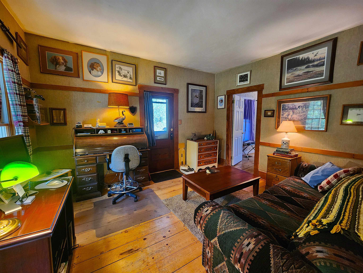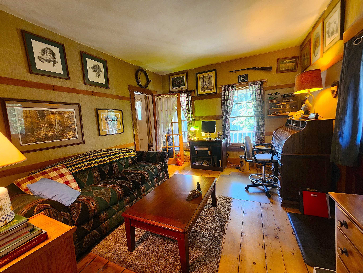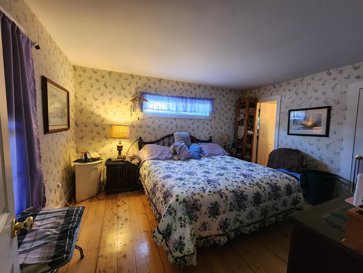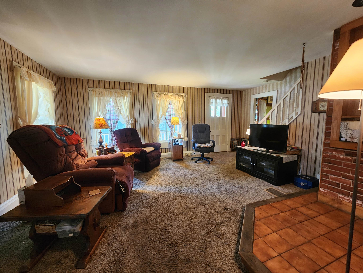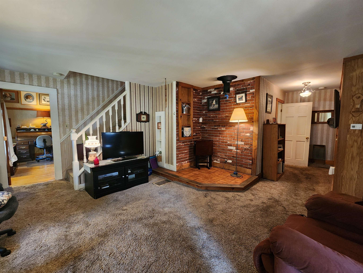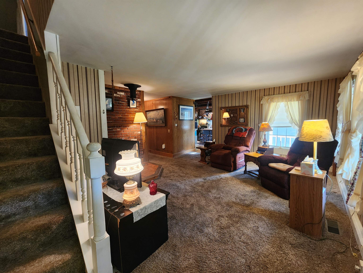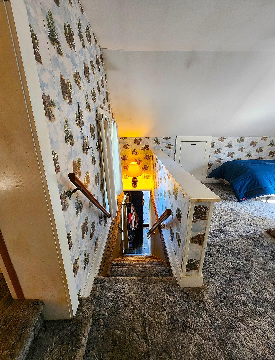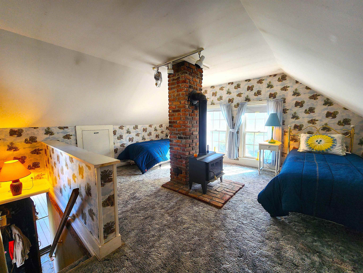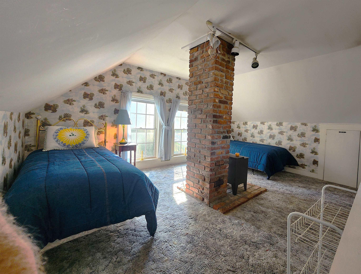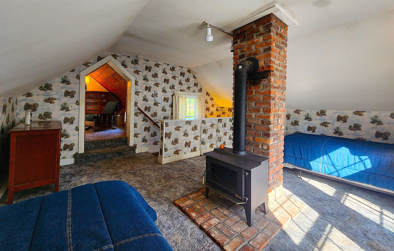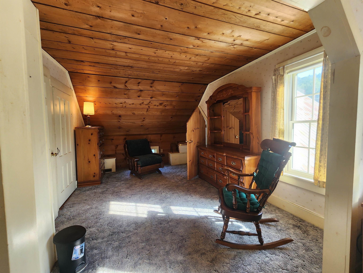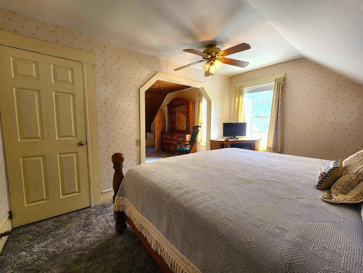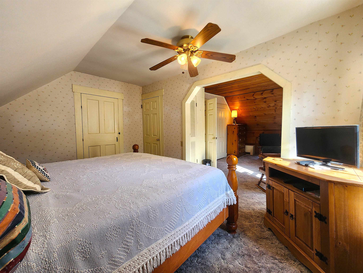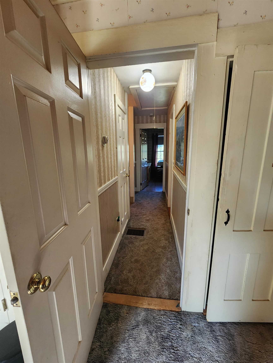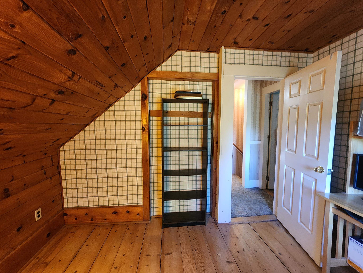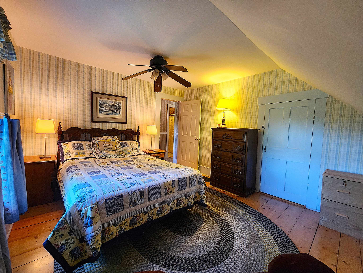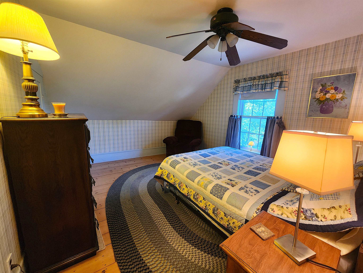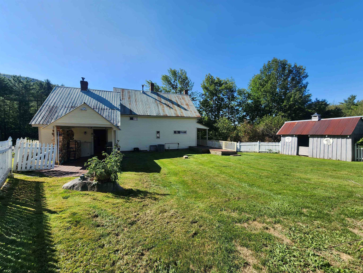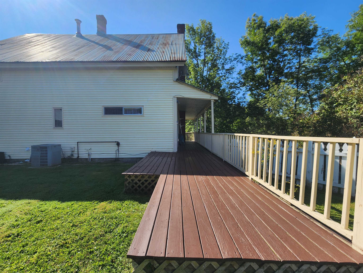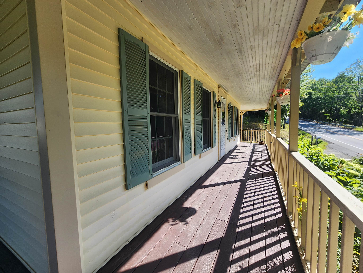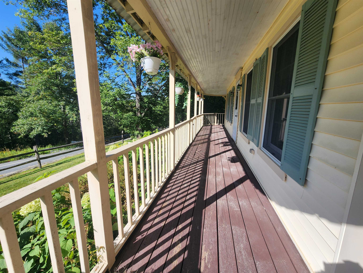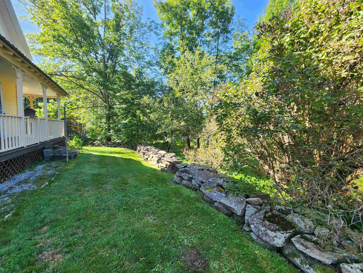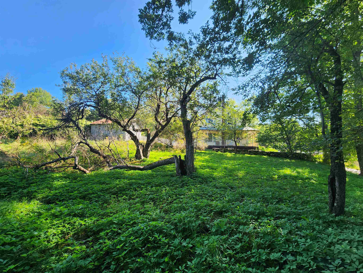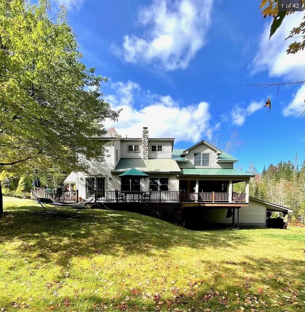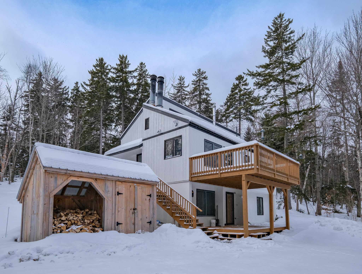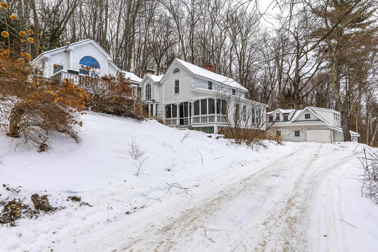1 of 45
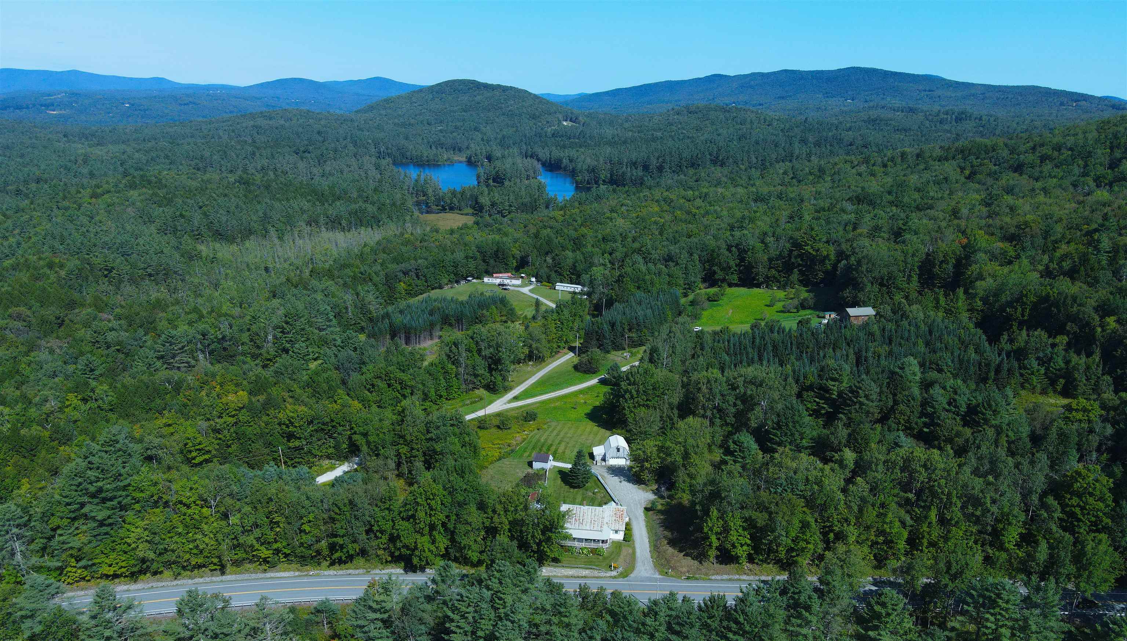
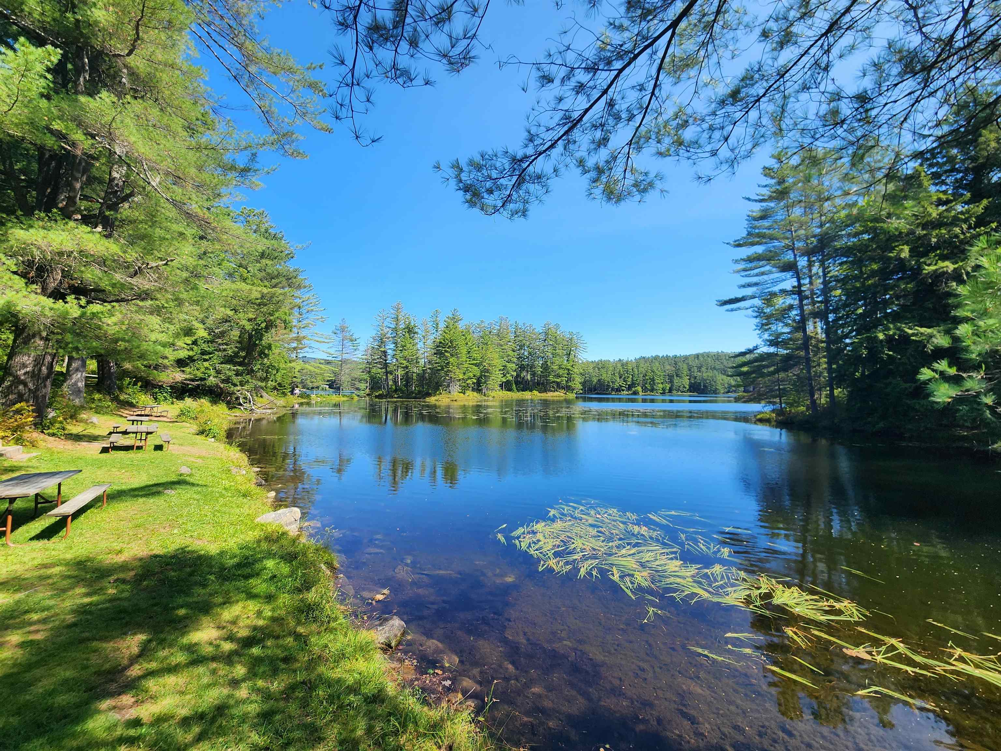
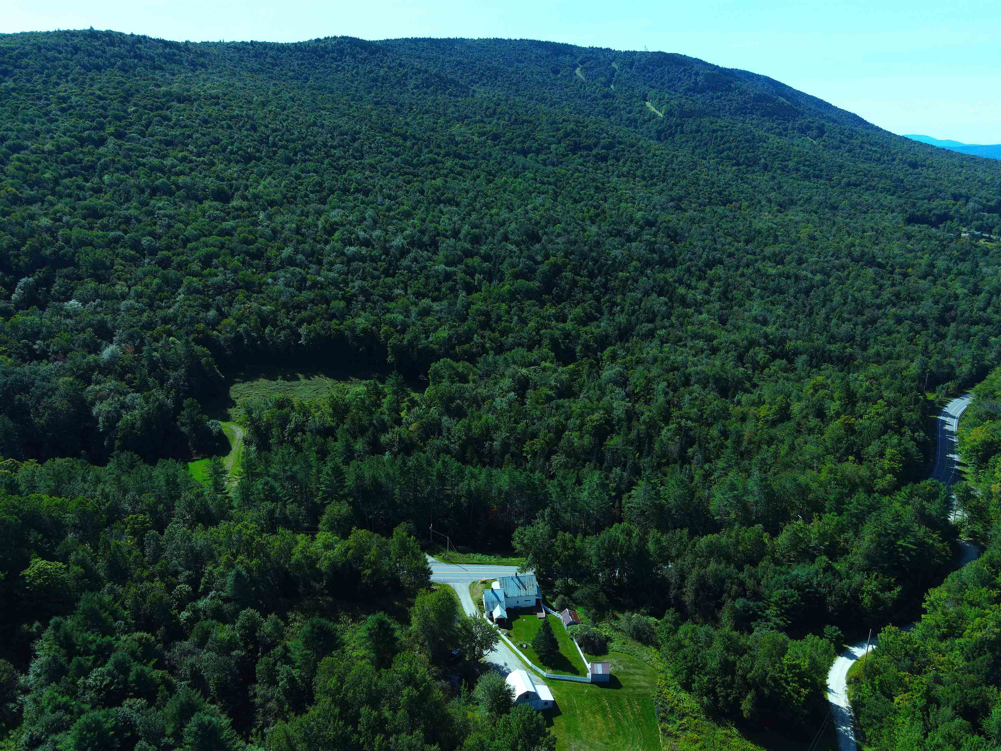

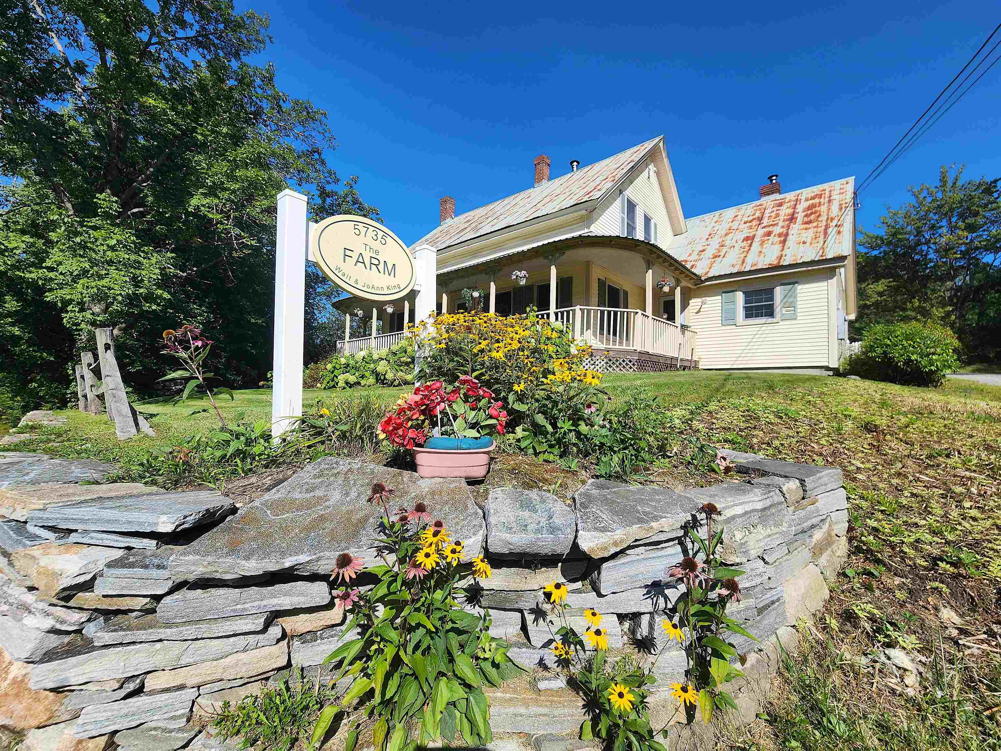
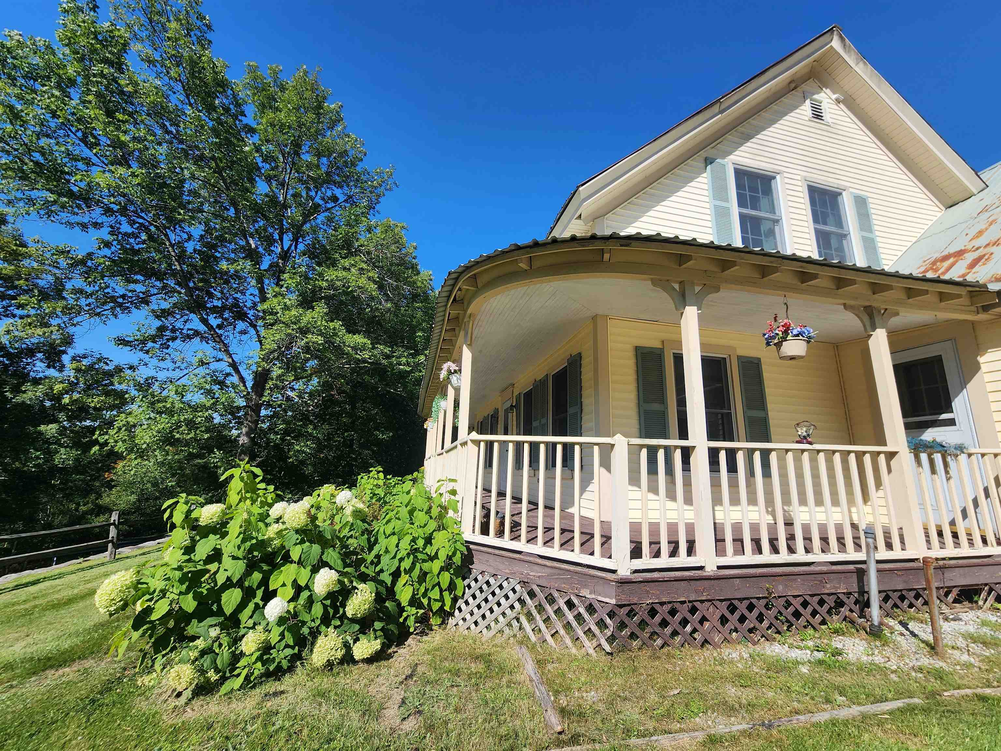
General Property Information
- Property Status:
- Active Under Contract
- Price:
- $439, 000
- Assessed:
- $0
- Assessed Year:
- County:
- VT-Windham
- Acres:
- 2.52
- Property Type:
- Single Family
- Year Built:
- 1890
- Agency/Brokerage:
- Daire Gibney
Barrett & Valley Associates Inc. - Bedrooms:
- 4
- Total Baths:
- 4
- Sq. Ft. (Total):
- 2320
- Tax Year:
- 2024
- Taxes:
- $5, 079
- Association Fees:
Charming 1890s Farmhouse with Stunning Views!! Discover the wonderful historic charm of this enchanting 1890s farmhouse, nestled on a sprawling 2.52-acre lot. Located minutes to Lowell Lake State Park and offering breathtaking views of the Magic Mountain Trails, this property is a true gem! The farmhouse features a welcoming wrap-around porch where you can unwind and soak in the picturesque surroundings. Inside, you'll find a thoughtfully designed and spacious layout with an expansive downstairs bedroom, laundry area, and office—ideal for working from home; large guest house or multi generational family home. The main level also includes a cozy living area, while the upper floor boasts three large bedrooms and an additional office space, providing ample room for family and guests. The property includes a spacious barn with potential for customization, as well as a cute orchard with apple, pear, and cherry trees that add a touch of rural charm. Additional amenities include outbuildings, a workshop, central air, and a generator, ensuring you're well-prepared for any situation. Conveniently located near Londonderry, the Long Trail, Magic, Bromley, Okemo and Stratton Mountains, this farmhouse offers the best of both worlds: tranquil country living and easy access to outdoor adventures. Whether you're drawn to its historic appeal or its stunning location, this home invites you to make it your own.
Interior Features
- # Of Stories:
- 2
- Sq. Ft. (Total):
- 2320
- Sq. Ft. (Above Ground):
- 2320
- Sq. Ft. (Below Ground):
- 0
- Sq. Ft. Unfinished:
- 624
- Rooms:
- 8
- Bedrooms:
- 4
- Baths:
- 4
- Interior Desc:
- Appliances Included:
- Flooring:
- Heating Cooling Fuel:
- Oil
- Water Heater:
- Basement Desc:
- Unfinished
Exterior Features
- Style of Residence:
- Colonial
- House Color:
- Yellow
- Time Share:
- No
- Resort:
- Exterior Desc:
- Exterior Details:
- Balcony, Garden Space, Shed
- Amenities/Services:
- Land Desc.:
- Agricultural, Mountain View, Pond, Mountain, Near Paths, Near Skiing, Near Snowmobile Trails, Rural
- Suitable Land Usage:
- Roof Desc.:
- Metal
- Driveway Desc.:
- Gravel
- Foundation Desc.:
- Granite
- Sewer Desc.:
- Private
- Garage/Parking:
- No
- Garage Spaces:
- 2
- Road Frontage:
- 800
Other Information
- List Date:
- 2024-08-30
- Last Updated:
- 2025-02-28 19:53:00



