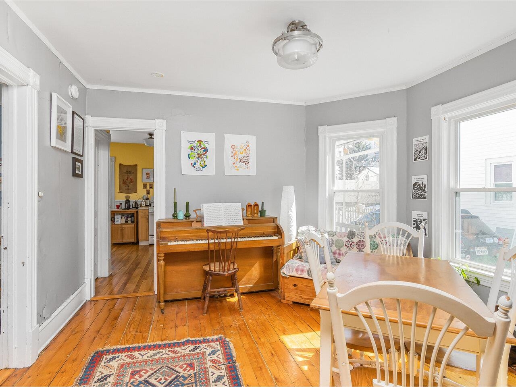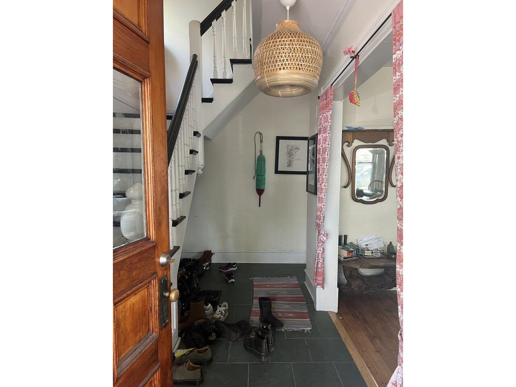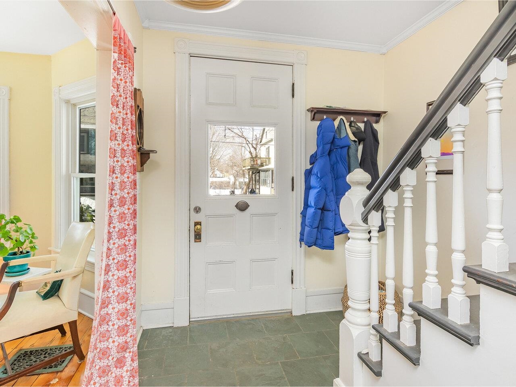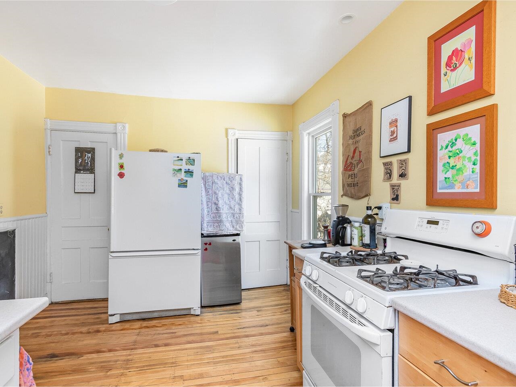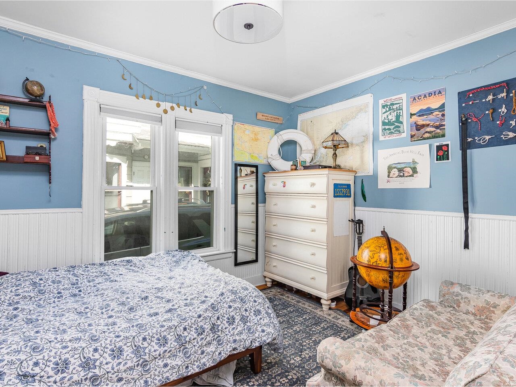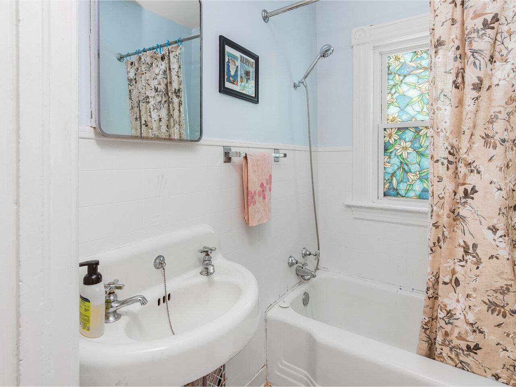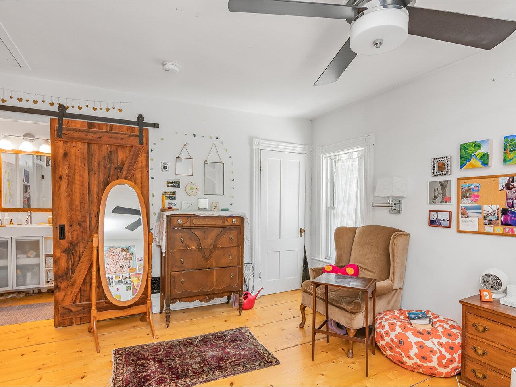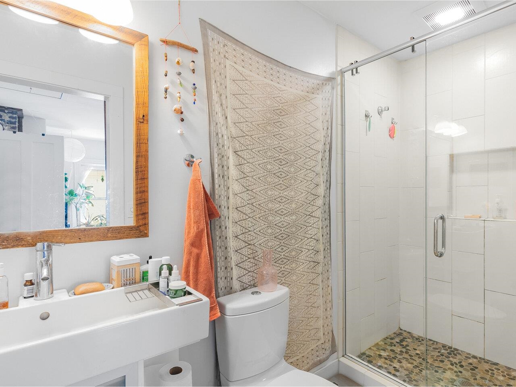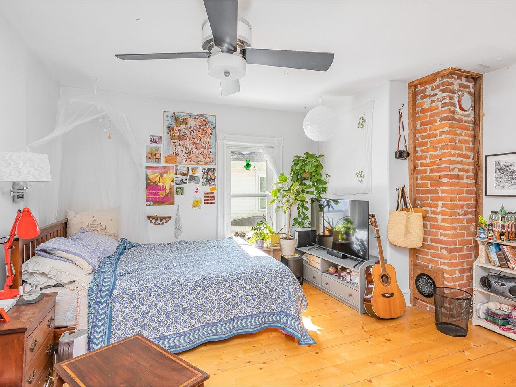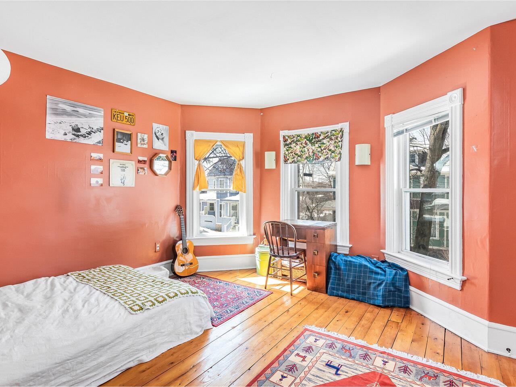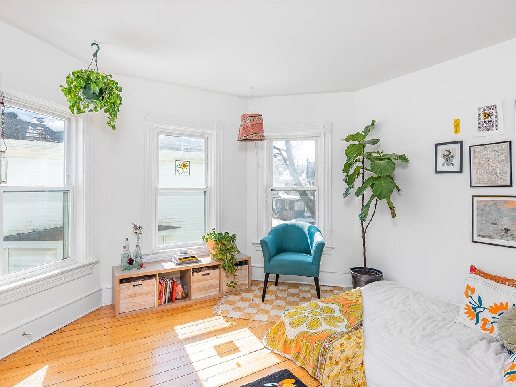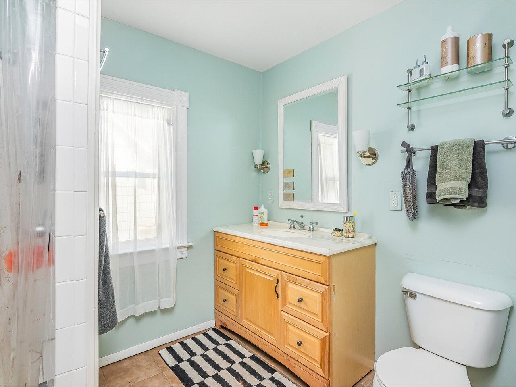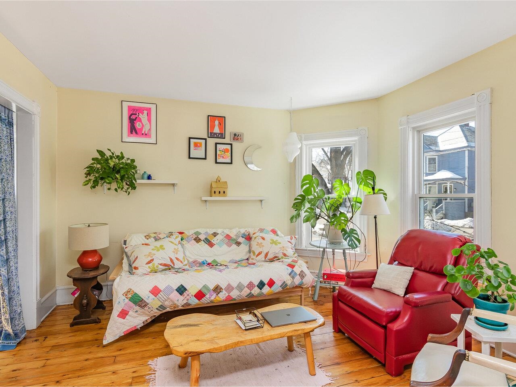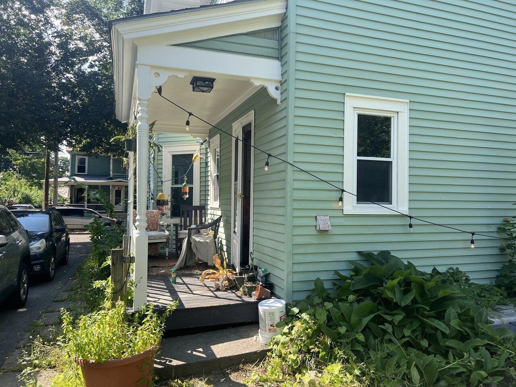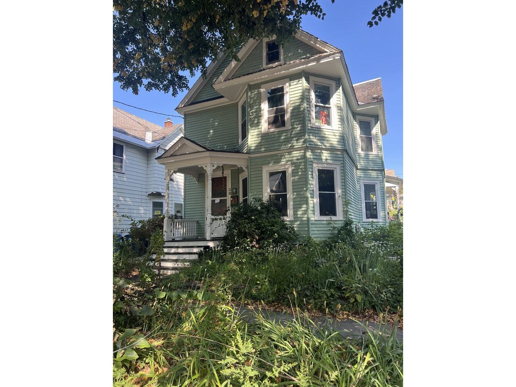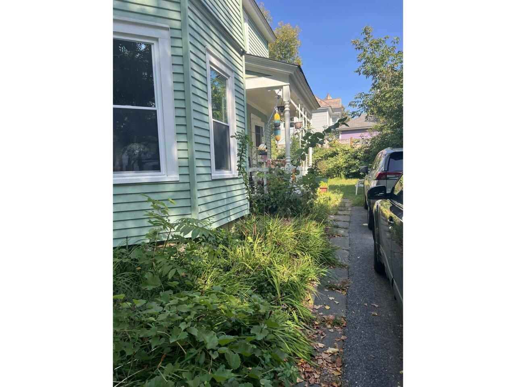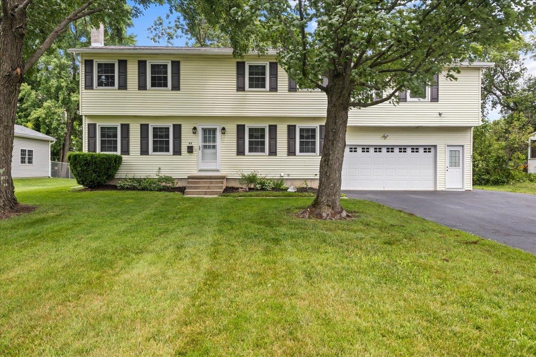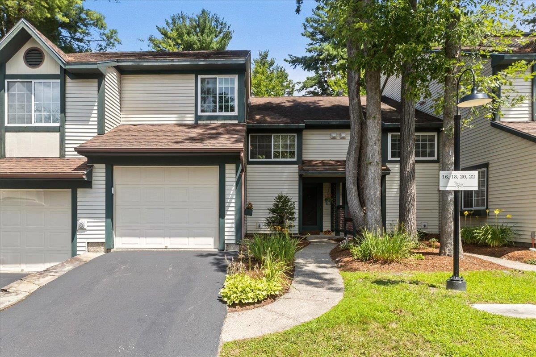1 of 23
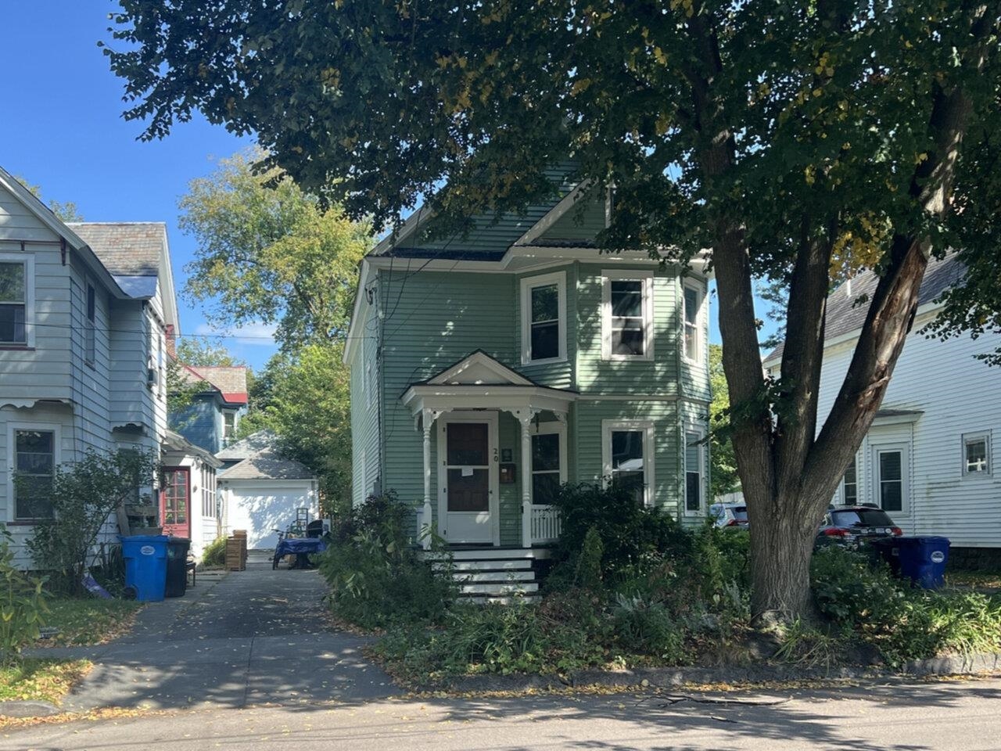
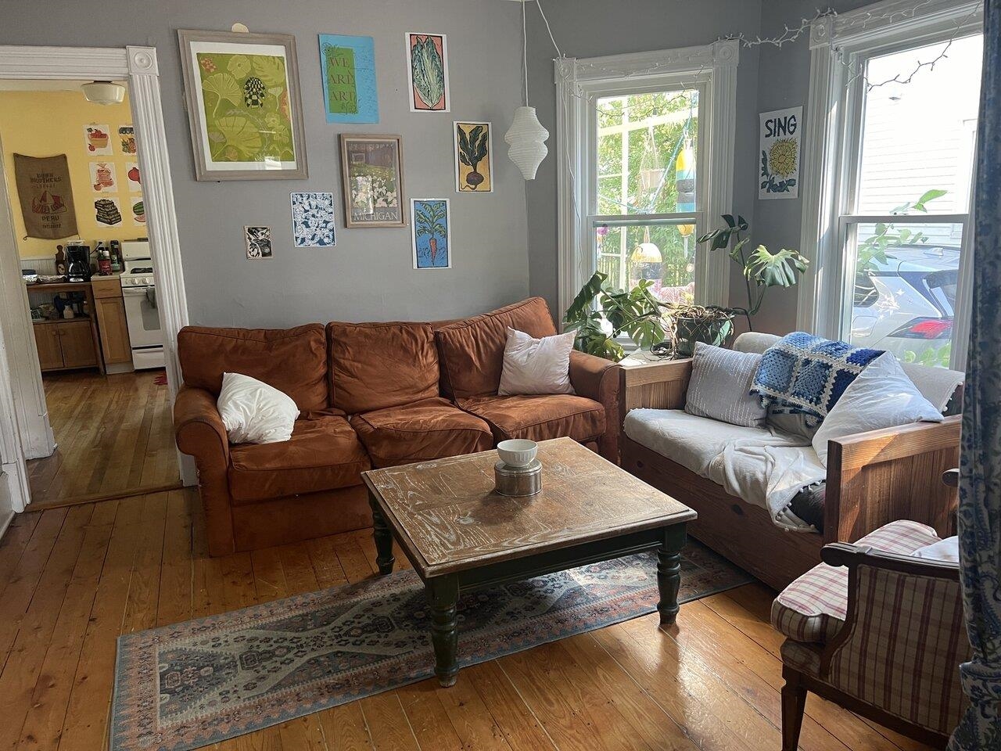

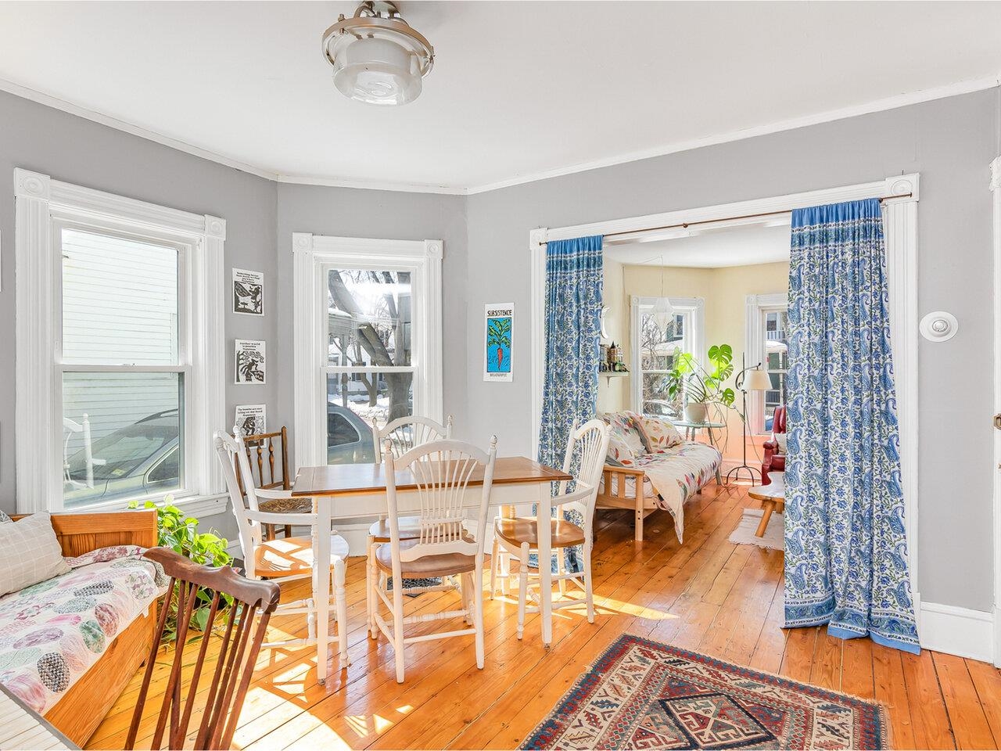
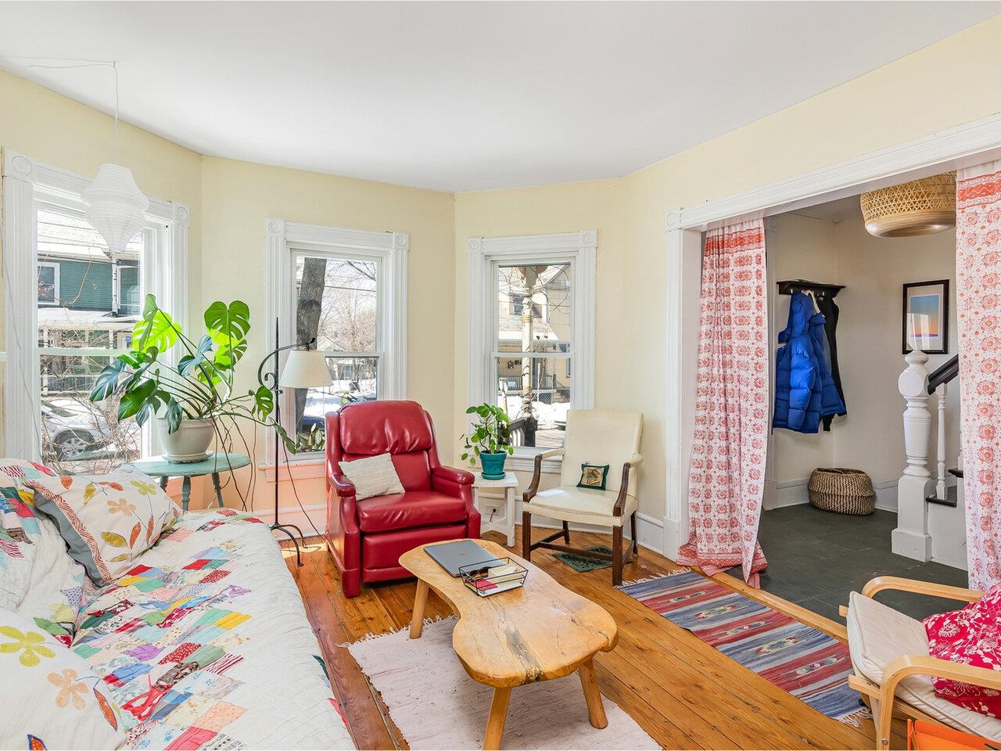
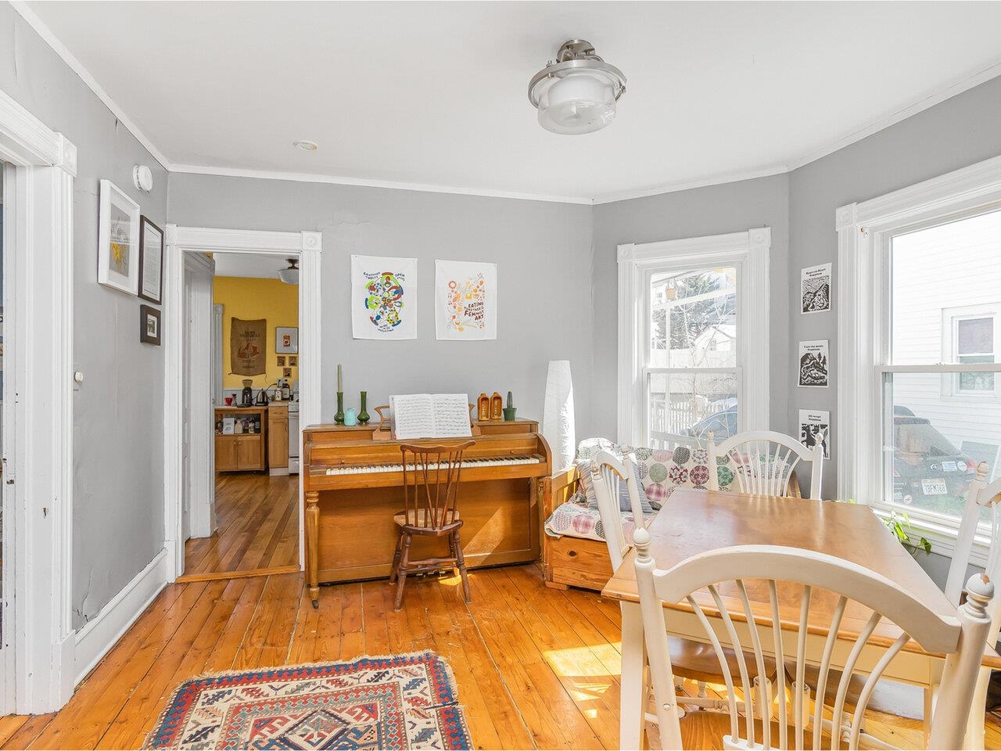
General Property Information
- Property Status:
- Active
- Price:
- $675, 000
- Assessed:
- $0
- Assessed Year:
- County:
- VT-Chittenden
- Acres:
- 0.08
- Property Type:
- Single Family
- Year Built:
- 1899
- Agency/Brokerage:
- Dana Valentine
Coldwell Banker Hickok and Boardman - Bedrooms:
- 3
- Total Baths:
- 3
- Sq. Ft. (Total):
- 1626
- Tax Year:
- 2024
- Taxes:
- $7, 828
- Association Fees:
Sunshine streams through this beautiful 3-bedroom (plus office) vintage home on one of Burlington's best streets, tucked away near Pomeroy Park, UVM, and downtown. So much original charm with hardwood floors, original trim, and stained glass, but lovely updates including some newer windows and a bright kitchen with walk-in pantry. The first floor has an office currently used as a bedroom, full bath, lovely living room, and dining area with fantastic southern exposure. The second floor features 3 bedrooms including a spacious primary suite with gorgeous bath with a walk-in shower with glass door. Two other bedrooms share a 3/4 bath that has also been updated. Plenty of storage throughout including the basement which has laundry and workshop areas. 3 off-street parking spots and additional street parking. Nice partially fenced backyard with room for gardens and BBQ’s!
Interior Features
- # Of Stories:
- 2
- Sq. Ft. (Total):
- 1626
- Sq. Ft. (Above Ground):
- 1626
- Sq. Ft. (Below Ground):
- 0
- Sq. Ft. Unfinished:
- 813
- Rooms:
- 7
- Bedrooms:
- 3
- Baths:
- 3
- Interior Desc:
- Dining Area, Primary BR w/ BA, Natural Light, Walk-in Closet, Laundry - Basement
- Appliances Included:
- Dishwasher, Dryer, Range - Gas, Refrigerator, Washer
- Flooring:
- Tile, Vinyl, Wood
- Heating Cooling Fuel:
- Gas - Natural
- Water Heater:
- Basement Desc:
- Concrete Floor, Stairs - Interior, Storage Space, Unfinished
Exterior Features
- Style of Residence:
- Victorian
- House Color:
- Green
- Time Share:
- No
- Resort:
- Exterior Desc:
- Exterior Details:
- Porch - Covered, Window Screens
- Amenities/Services:
- Land Desc.:
- City Lot, Level
- Suitable Land Usage:
- Roof Desc.:
- Slate
- Driveway Desc.:
- Paved
- Foundation Desc.:
- Stone
- Sewer Desc.:
- Public
- Garage/Parking:
- No
- Garage Spaces:
- 0
- Road Frontage:
- 0
Other Information
- List Date:
- 2024-08-30
- Last Updated:
- 2024-08-30 21:20:35



