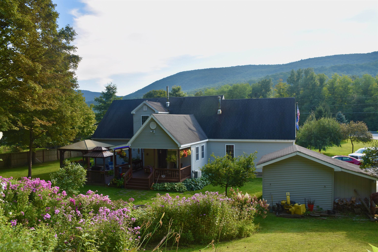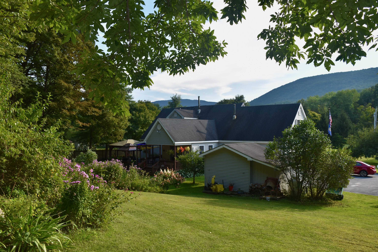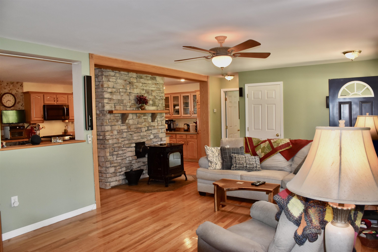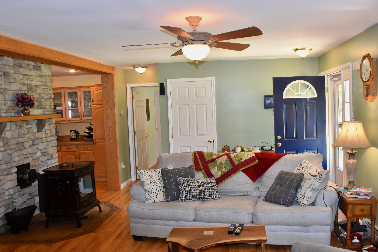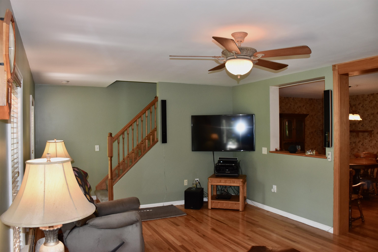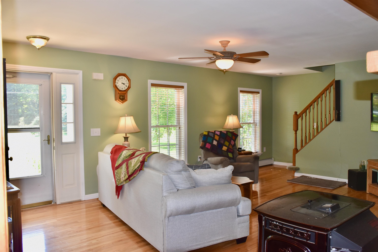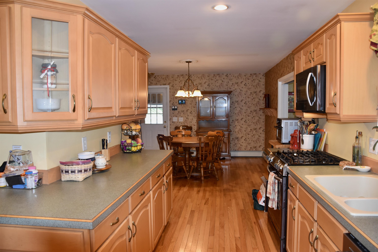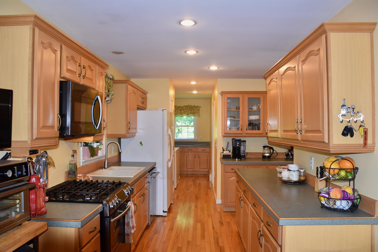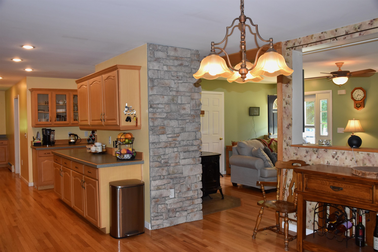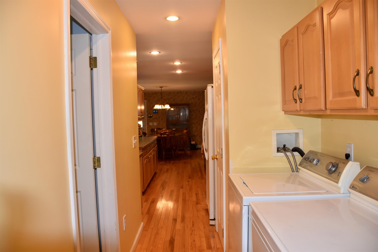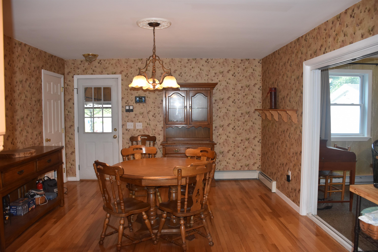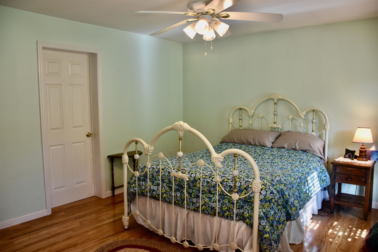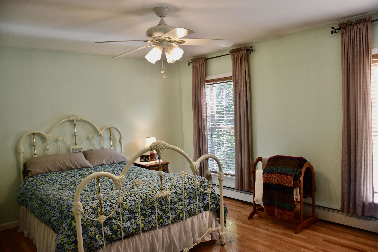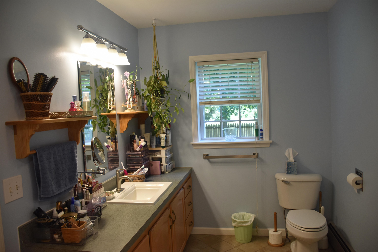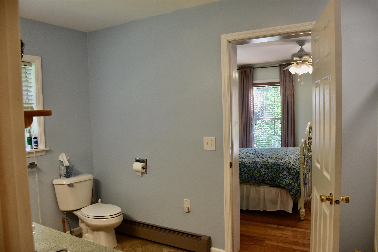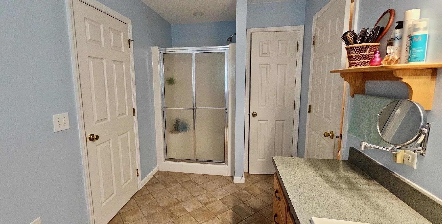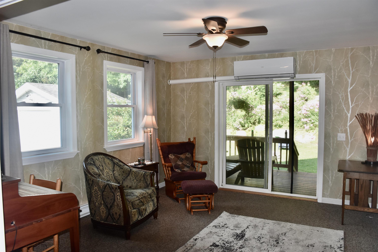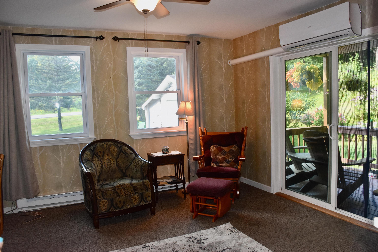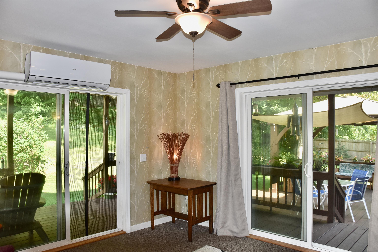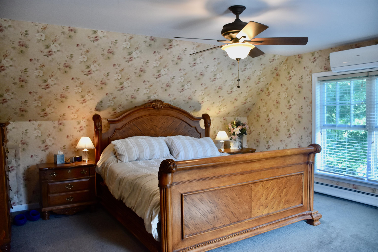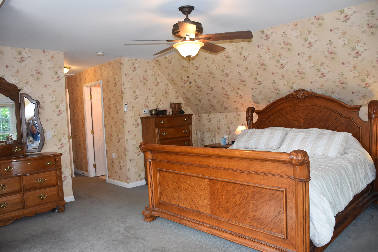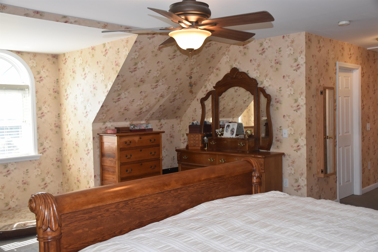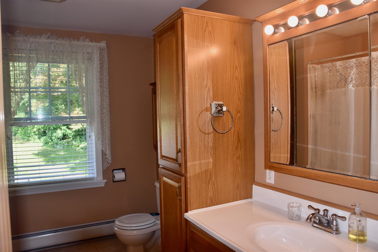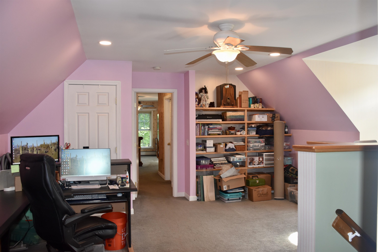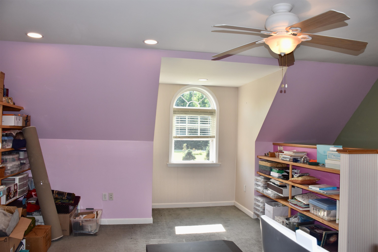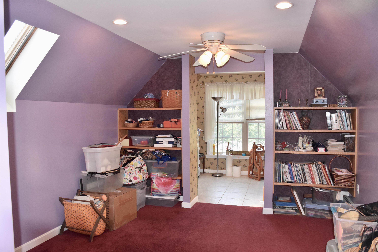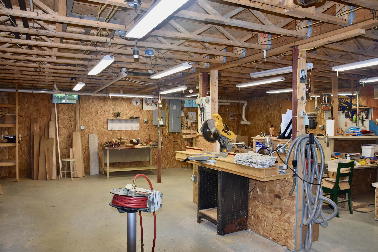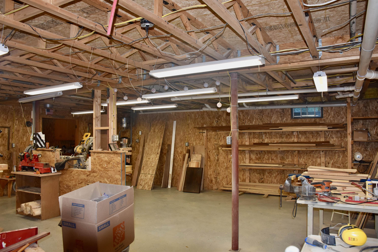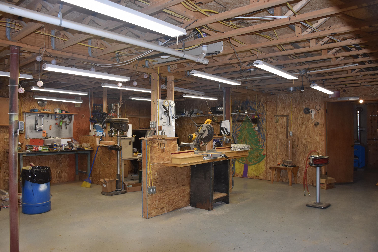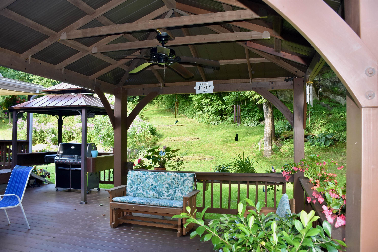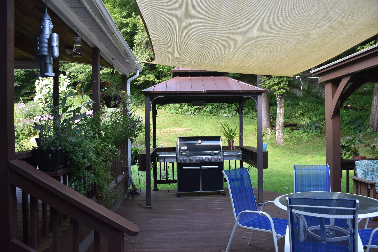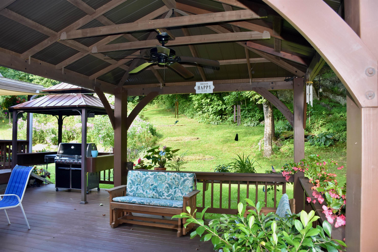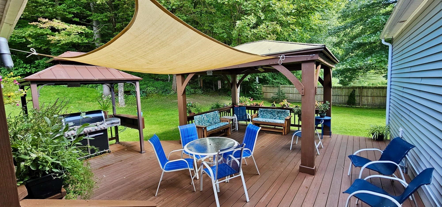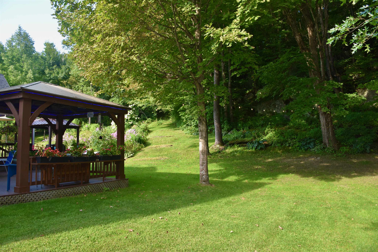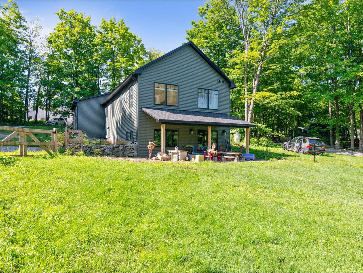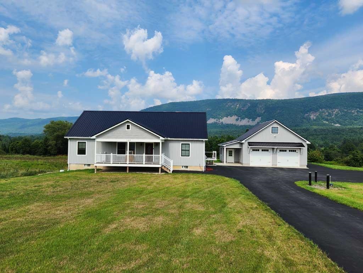1 of 60

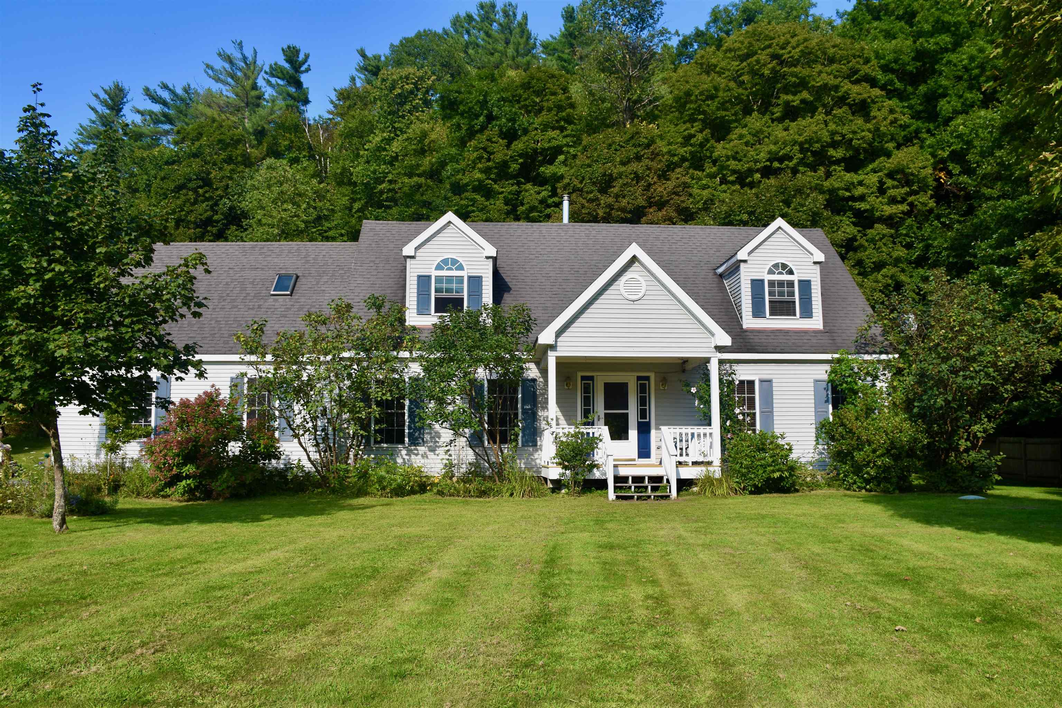
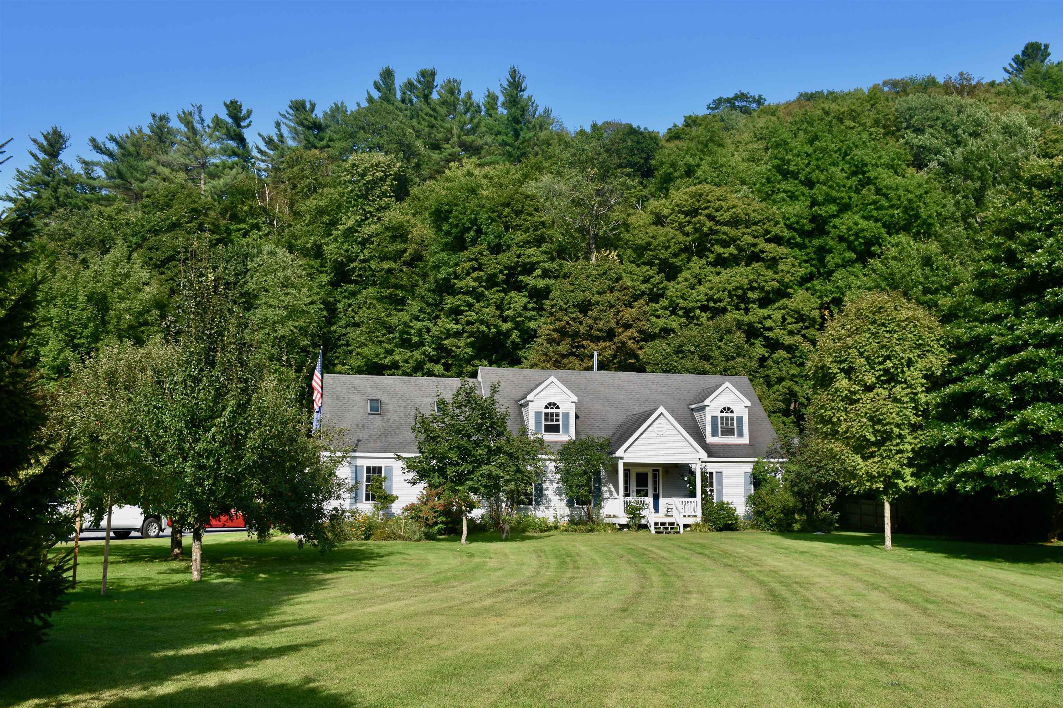
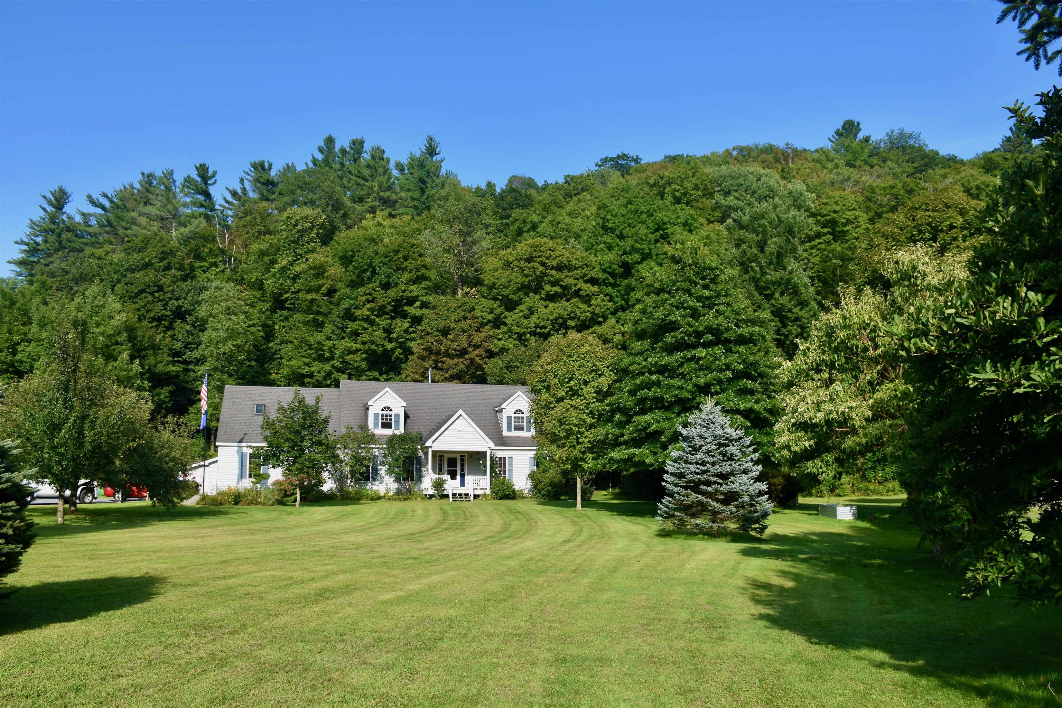
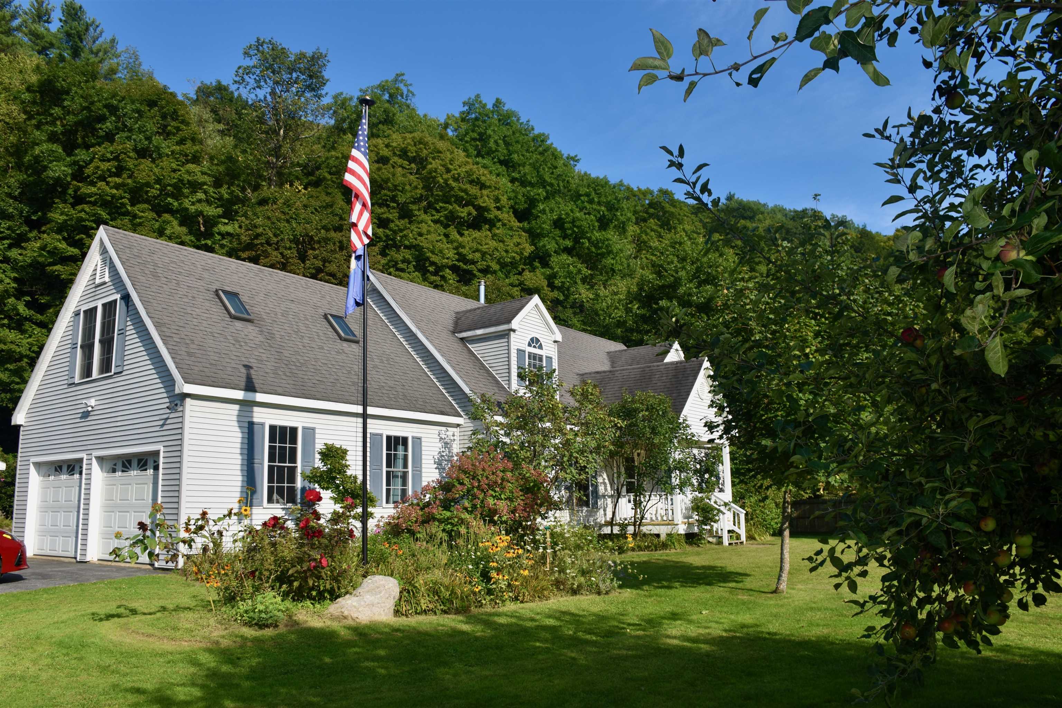
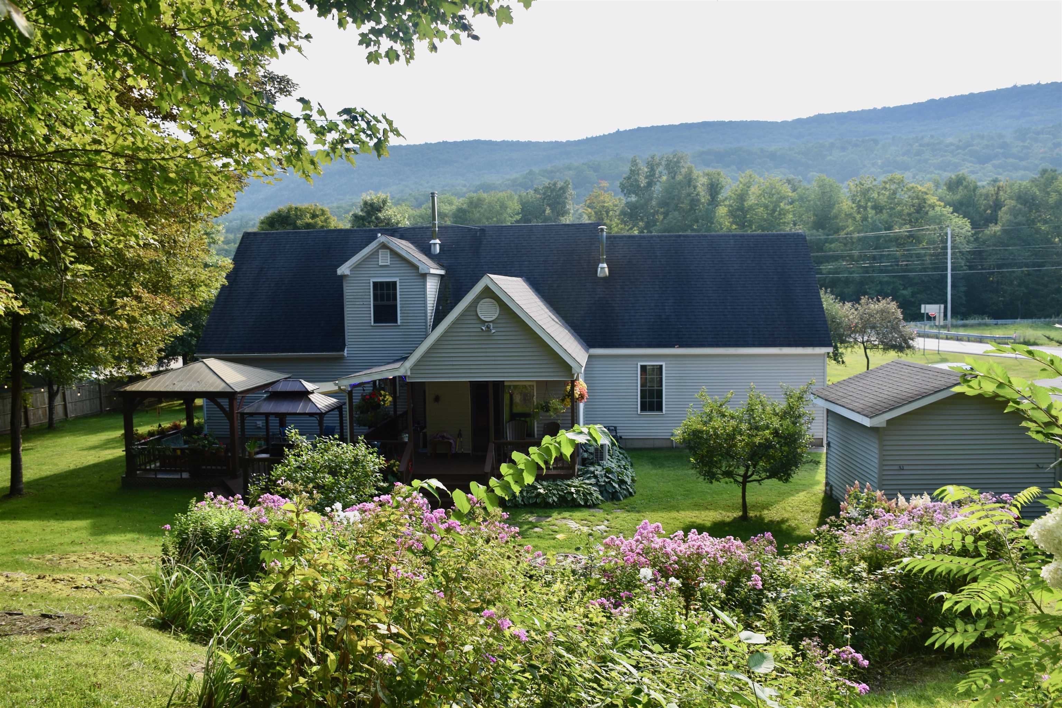
General Property Information
- Property Status:
- Active
- Price:
- $589, 500
- Assessed:
- $0
- Assessed Year:
- County:
- VT-Addison
- Acres:
- 5.04
- Property Type:
- Single Family
- Year Built:
- 2005
- Agency/Brokerage:
- Nancy Willette
Coldwell Banker Islands Realty - Bedrooms:
- 3
- Total Baths:
- 2
- Sq. Ft. (Total):
- 2202
- Tax Year:
- 2024
- Taxes:
- $8, 132
- Association Fees:
PRETTY AS A PICTURE. Just outside the village of Bristol, is this one-owner, well maintained 3+bdrm home situated on a picturesque 5 acre lot. A well appointed 1st floor with lots of natural light includes beautiful red oak hardwood floors, a spacious kitchen w/ plenty of cabinets, a walk-in pantry, a Harmon pellet stove & beautiful stone hearth in the living room, a 4 season room, a bdrm w/ attached bath & a laundry area. The 2nd floor offers 2 bdrms, a 2nd bath & the sellers art studio can easily convert to a 4th bdrm with the approved WW permit! A dry, insulated & heated basement was used as a workshop for the homeowner, a gifted finished carpenter, & the space will serve your own purpose very well. A 2nd set of extra wide stairs in the basement lead up to the garage for easy access for large scale items such as shop tools, lumber, pool or ping pong tables-whatever you please!Thoughtfully designed landscape include fruit trees, perennial beds, flowering shrubs, a mighty oak & evergreens. The homeowner worked in tandem with mother nature to create a backyard space that is truly remarkable. The organic physical elements of the land are stunning & creates an enchanting backdrop to the expansive outdoor entertaining area, achieving a perfect balance of form & function. Here, there's abundance of serene beauty in all seasons. Close to shopping, hiking, golf & ski trails. Just over 30 minutes to Burlington & Middlebury. If a sense of home is what you're after, look no further.
Interior Features
- # Of Stories:
- 2
- Sq. Ft. (Total):
- 2202
- Sq. Ft. (Above Ground):
- 2202
- Sq. Ft. (Below Ground):
- 0
- Sq. Ft. Unfinished:
- 1188
- Rooms:
- 8
- Bedrooms:
- 3
- Baths:
- 2
- Interior Desc:
- Central Vacuum, Ceiling Fan, Dining Area, Primary BR w/ BA, Natural Light, Natural Woodwork, Skylight, Storage - Indoor, Walk-in Pantry, Laundry - 1st Floor, Attic - Pulldown
- Appliances Included:
- Dishwasher, Dryer, Microwave, Range - Gas, Refrigerator, Washer, Water Heater - Oil
- Flooring:
- Carpet, Hardwood
- Heating Cooling Fuel:
- Electric, Oil, Pellet
- Water Heater:
- Basement Desc:
- Concrete Floor, Full, Insulated, Partially Finished, Stairs - Exterior, Stairs - Interior, Storage Space, Unfinished, Interior Access, Exterior Access, Stairs - Basement
Exterior Features
- Style of Residence:
- Cape
- House Color:
- Pale Gray
- Time Share:
- No
- Resort:
- Exterior Desc:
- Exterior Details:
- Deck, Fence - Invisible Pet, Fence - Partial, Garden Space, Gazebo, Natural Shade, Outbuilding, Patio, Porch, Porch - Covered, Shed, Storage
- Amenities/Services:
- Land Desc.:
- Corner, Country Setting, Landscaped, Level, Mountain View, Open, Sloping, View, Wooded
- Suitable Land Usage:
- Roof Desc.:
- Shingle - Asphalt
- Driveway Desc.:
- Paved
- Foundation Desc.:
- Concrete, Poured Concrete
- Sewer Desc.:
- 1000 Gallon, Leach Field - Conventionl, Septic
- Garage/Parking:
- Yes
- Garage Spaces:
- 2
- Road Frontage:
- 504
Other Information
- List Date:
- 2024-08-30
- Last Updated:
- 2024-08-31 02:16:58


