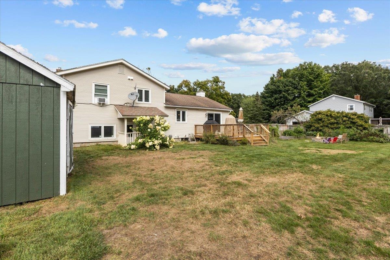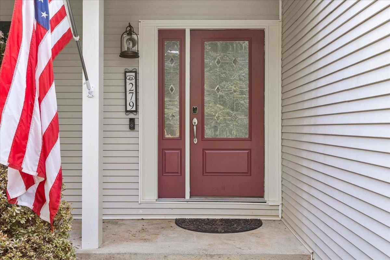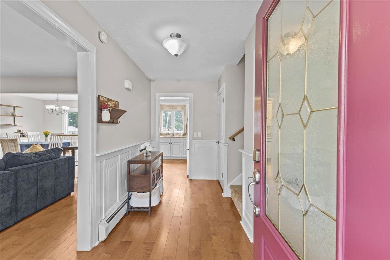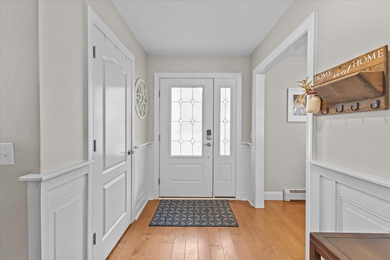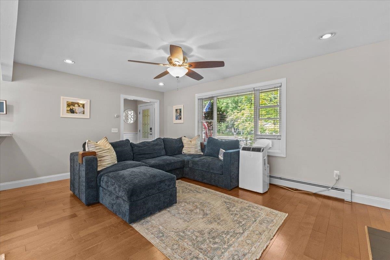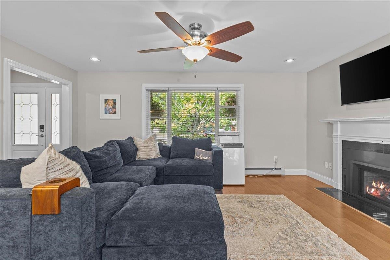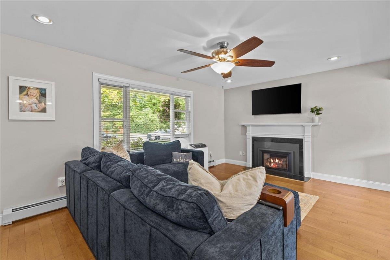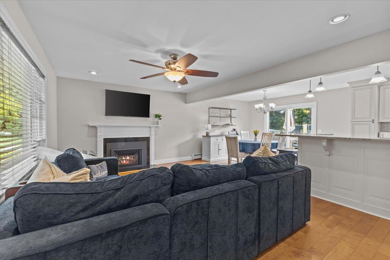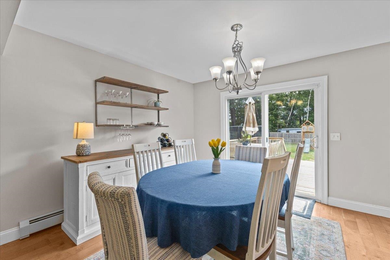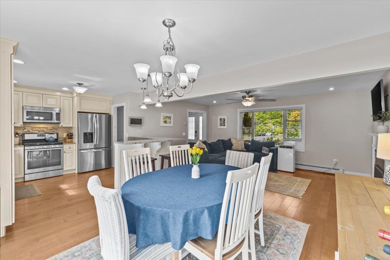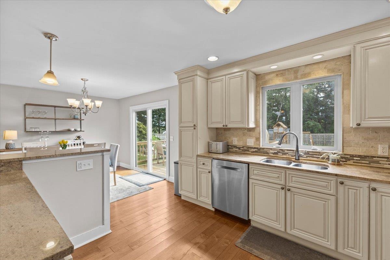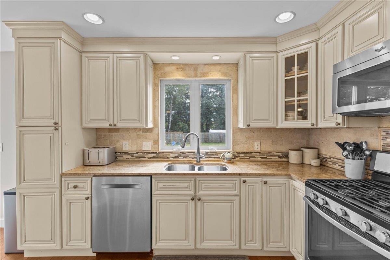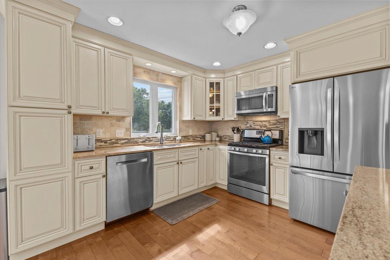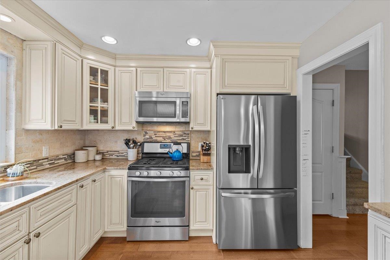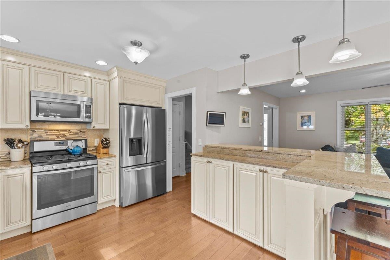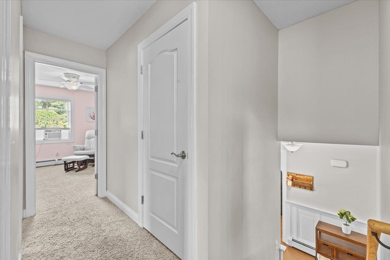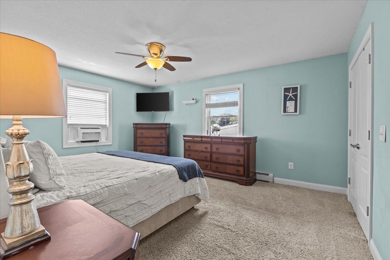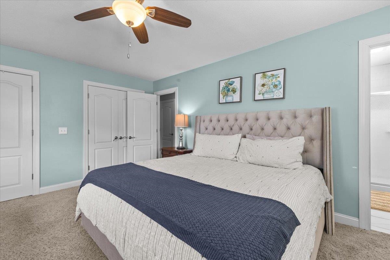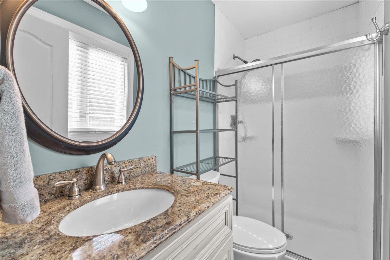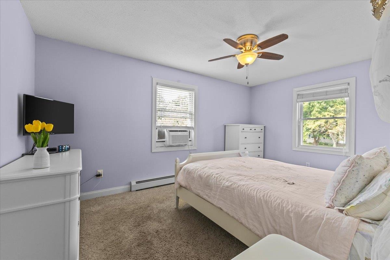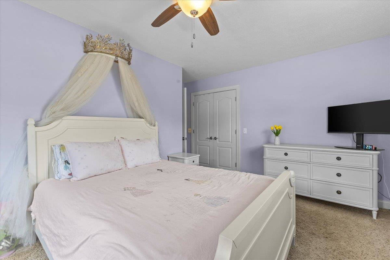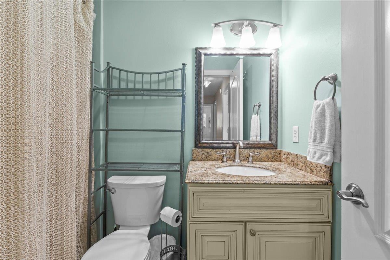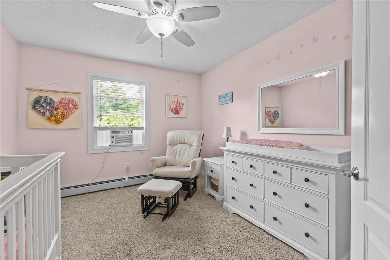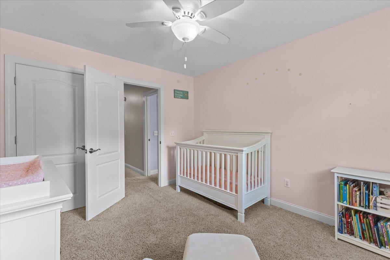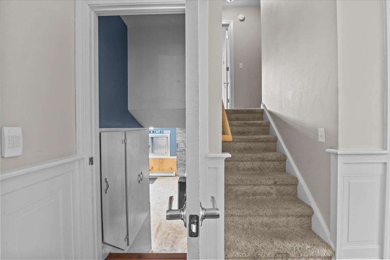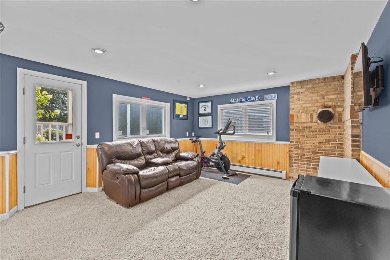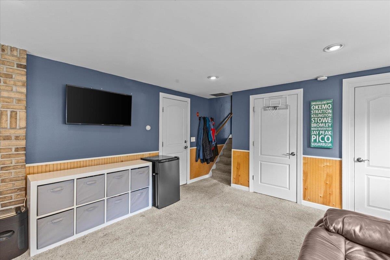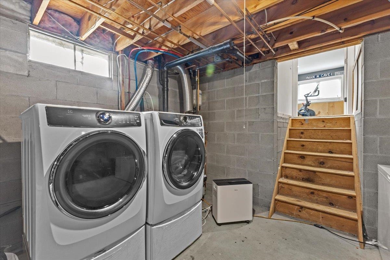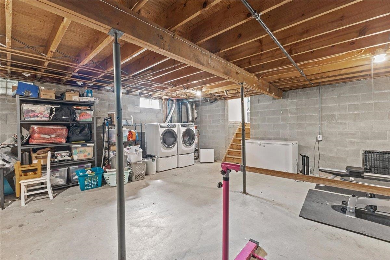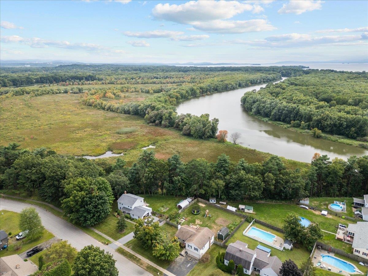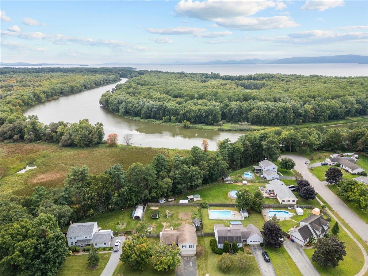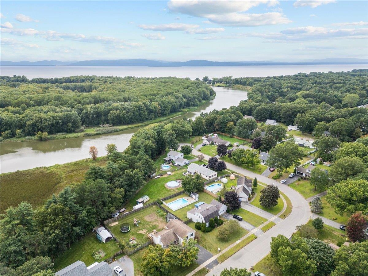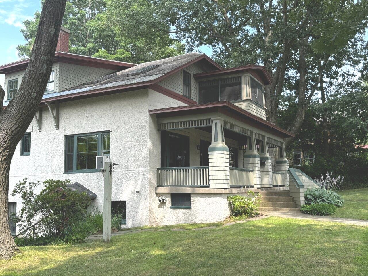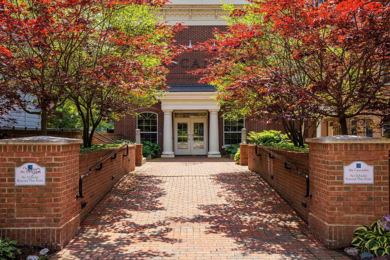1 of 44
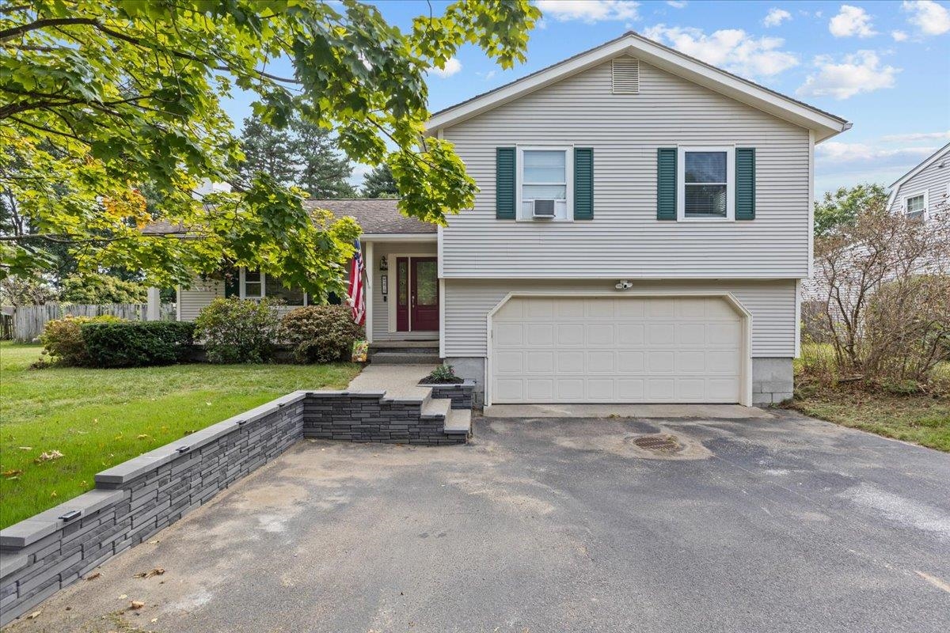
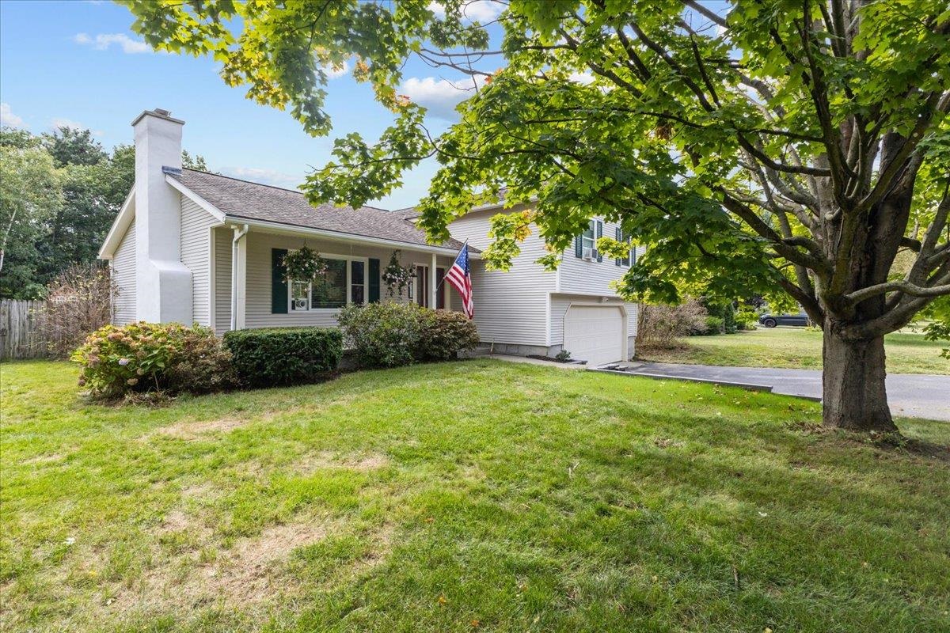
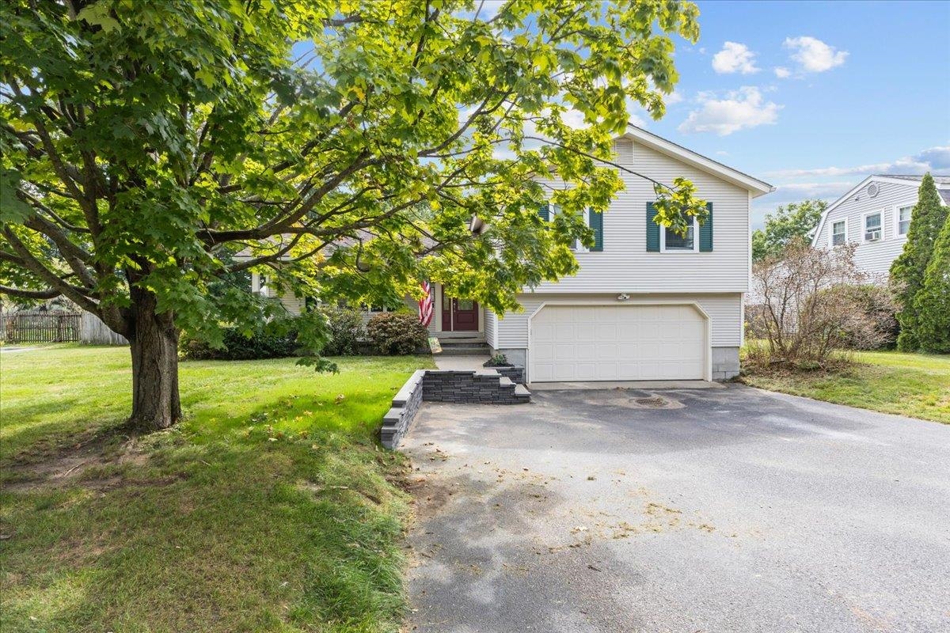
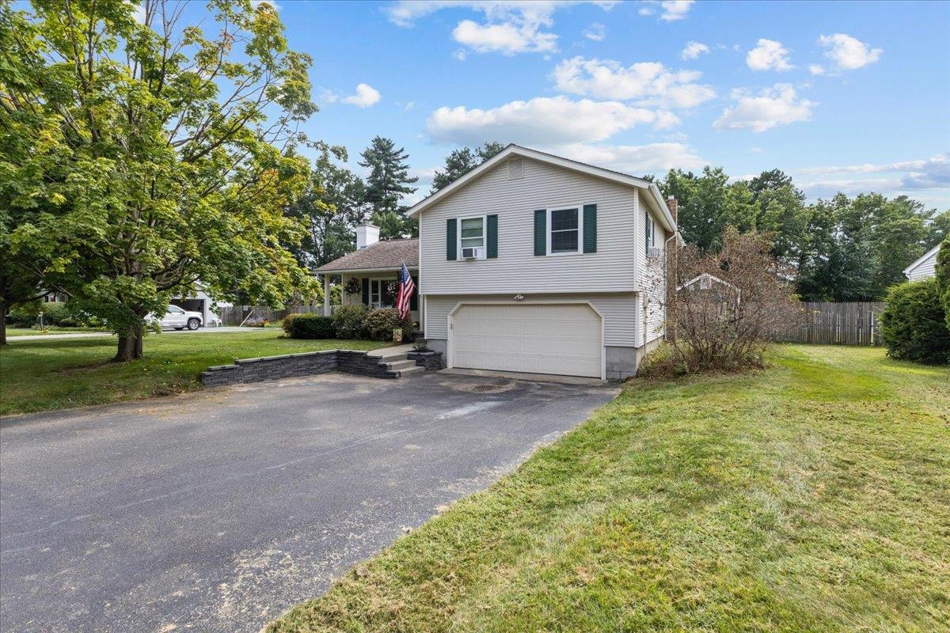
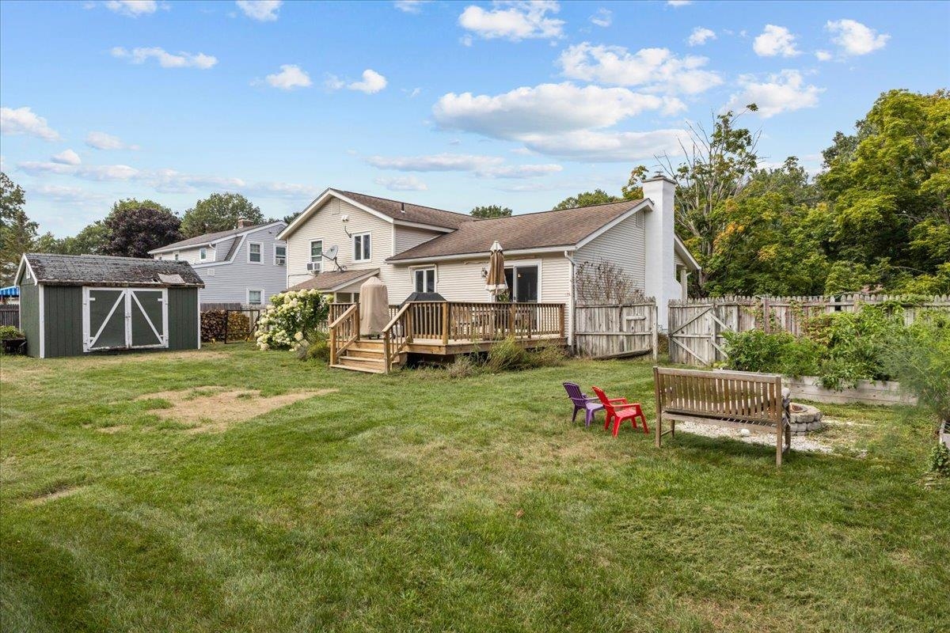
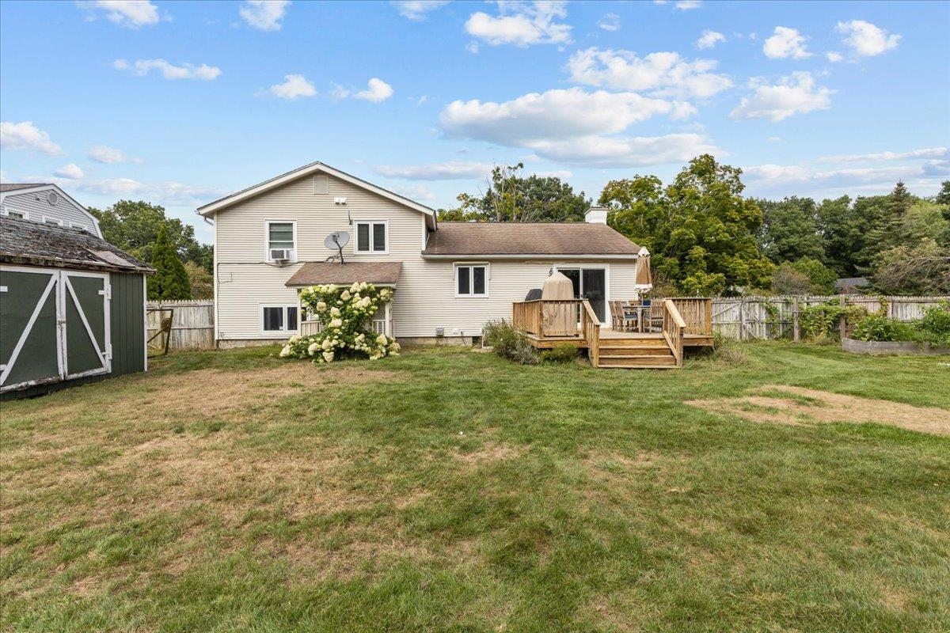
General Property Information
- Property Status:
- Active
- Price:
- $559, 950
- Assessed:
- $0
- Assessed Year:
- County:
- VT-Chittenden
- Acres:
- 0.36
- Property Type:
- Single Family
- Year Built:
- 1976
- Agency/Brokerage:
- Jason Lefebvre
RE/MAX North Professionals - Bedrooms:
- 3
- Total Baths:
- 2
- Sq. Ft. (Total):
- 1601
- Tax Year:
- 25
- Taxes:
- $5, 867
- Association Fees:
Beautifully maintained home in Colchester's highly desirable Mallard Drive Neighborhood! Located near the end of a cul-de-sac, this property offers a serene setting away from main roads while being just minutes from shopping, Malletts Bay, and downtown Burlington. Completely move-in ready, this home has been recently updated and enhanced throughout. Enjoy direct neighborhood access to trails leading to Half Moon Cove, along with seasonal views of the Winooski River and Derway Island. Inside, you'll find a bright, open kitchen with modern updates, while the living room showcases a charming gas fireplace. The upper level features three spacious bedrooms, including a primary suite with dual closets and a ¾ bath, as well as a remodeled guest bathroom. The lower level offers a large recreation room, perfect for a home office or additional living space, with direct access to the backyard. Homes in this sought-after neighborhood rarely come on the market—don’t miss your chance to make this one yours!
Interior Features
- # Of Stories:
- 1.5
- Sq. Ft. (Total):
- 1601
- Sq. Ft. (Above Ground):
- 1390
- Sq. Ft. (Below Ground):
- 211
- Sq. Ft. Unfinished:
- 576
- Rooms:
- 6
- Bedrooms:
- 3
- Baths:
- 2
- Interior Desc:
- Fireplace - Gas, Natural Light, Laundry - Basement
- Appliances Included:
- Dishwasher, Microwave, Refrigerator, Stove - Gas
- Flooring:
- Carpet, Hardwood, Tile
- Heating Cooling Fuel:
- Gas - Natural
- Water Heater:
- Basement Desc:
- Stairs - Interior, Unfinished, Walkout
Exterior Features
- Style of Residence:
- Multi-Level, Split Level
- House Color:
- Time Share:
- No
- Resort:
- Exterior Desc:
- Exterior Details:
- Deck, Fence - Full, Fence - Partial
- Amenities/Services:
- Land Desc.:
- Curbing, Level, Trail/Near Trail, Walking Trails
- Suitable Land Usage:
- Roof Desc.:
- Shingle
- Driveway Desc.:
- Paved
- Foundation Desc.:
- Concrete
- Sewer Desc.:
- Septic
- Garage/Parking:
- Yes
- Garage Spaces:
- 2
- Road Frontage:
- 100
Other Information
- List Date:
- 2024-08-30
- Last Updated:
- 2024-08-30 17:30:13


