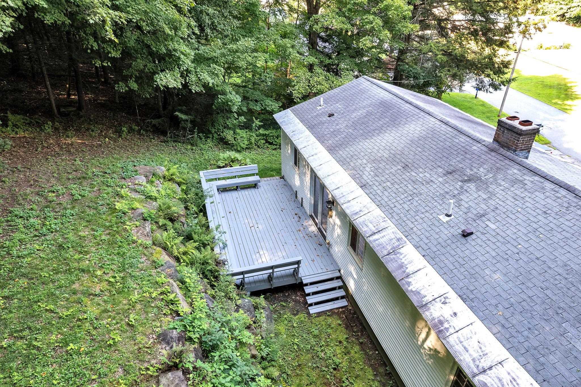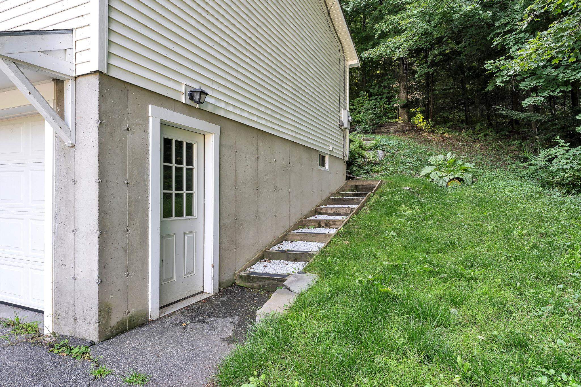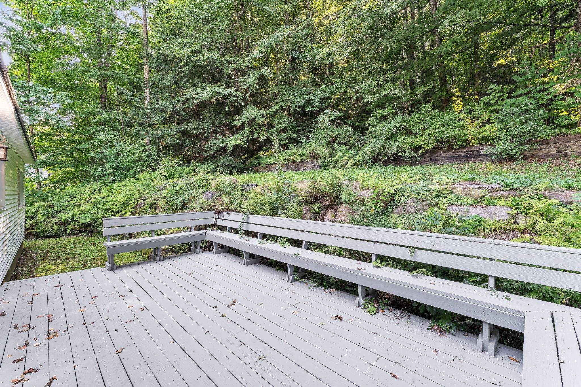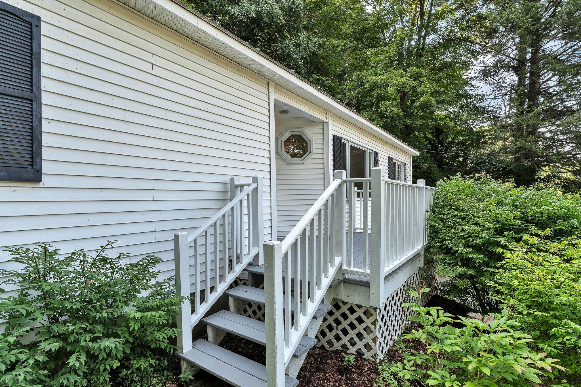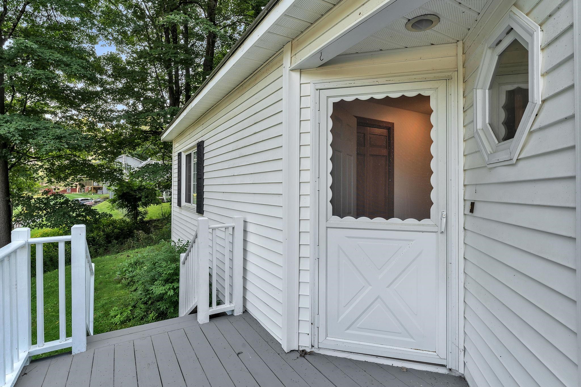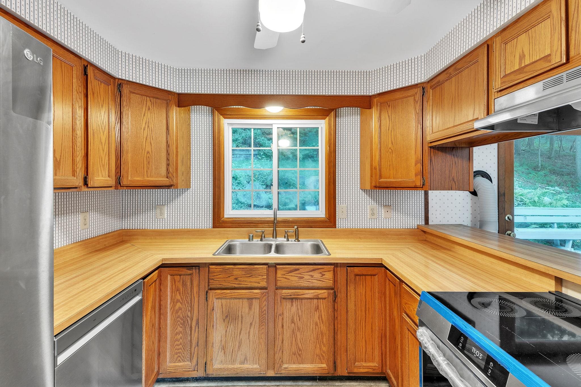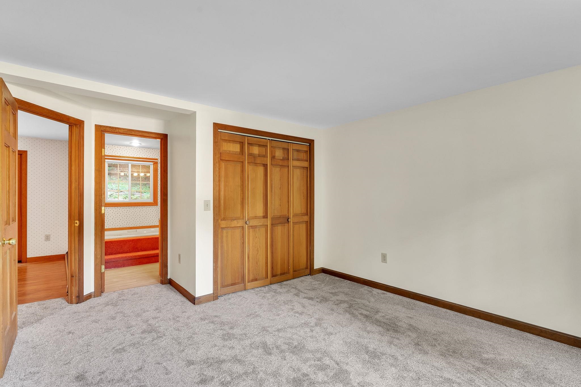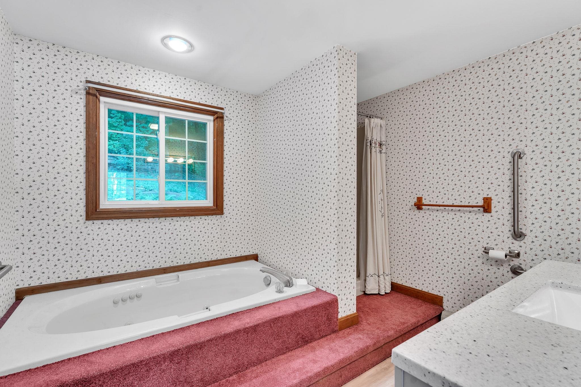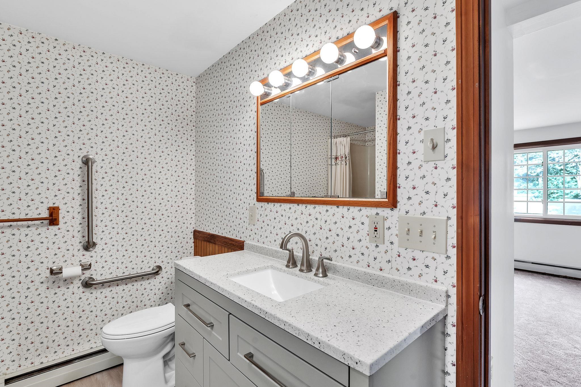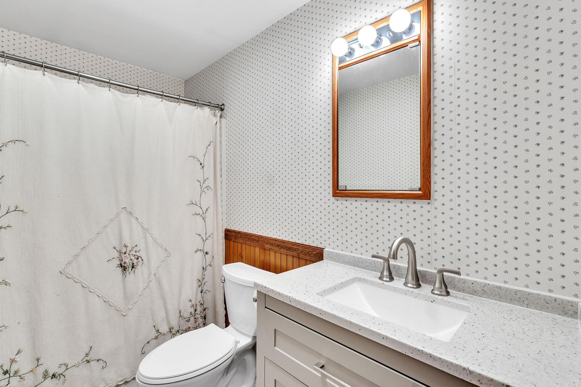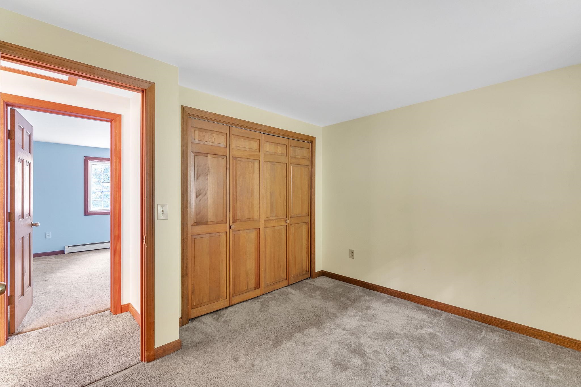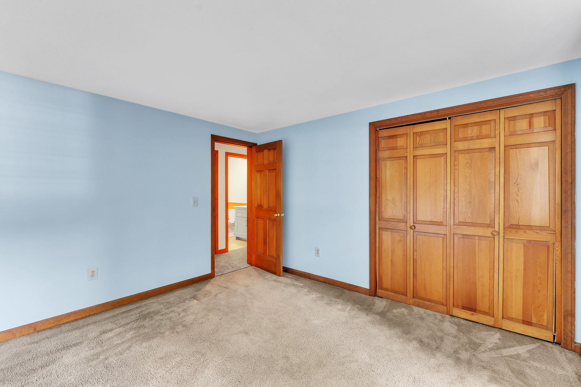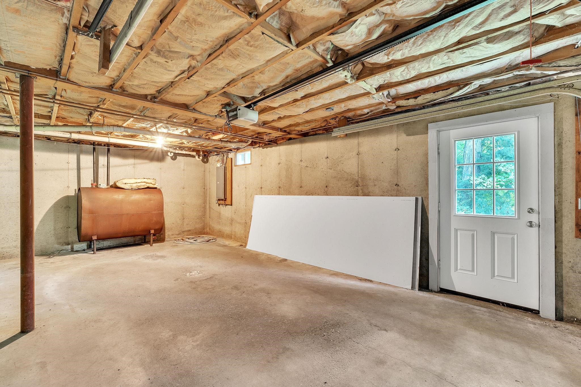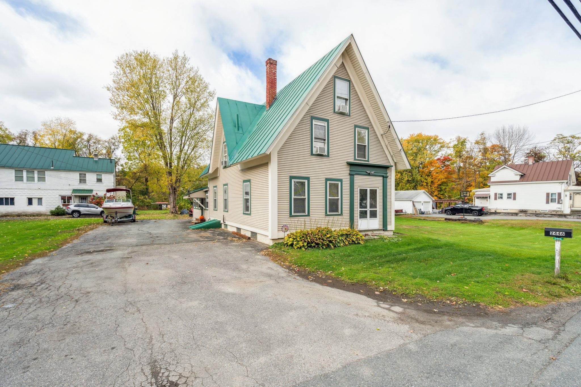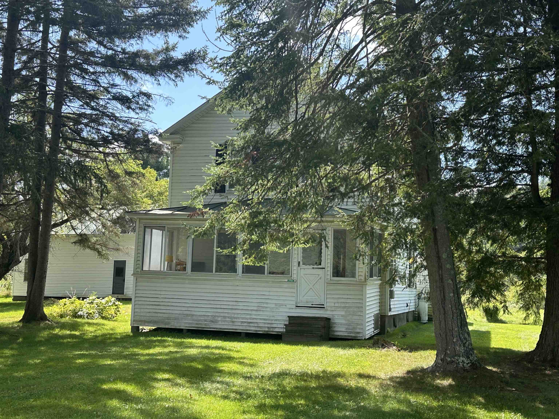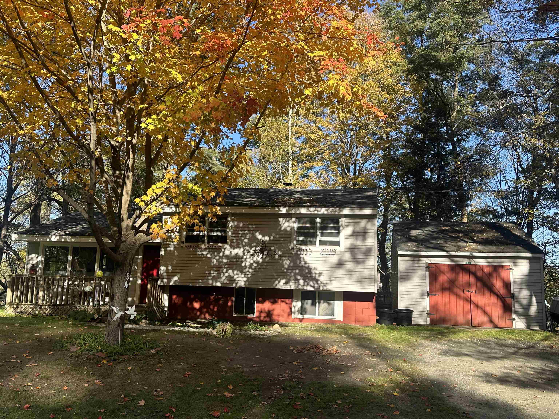1 of 39

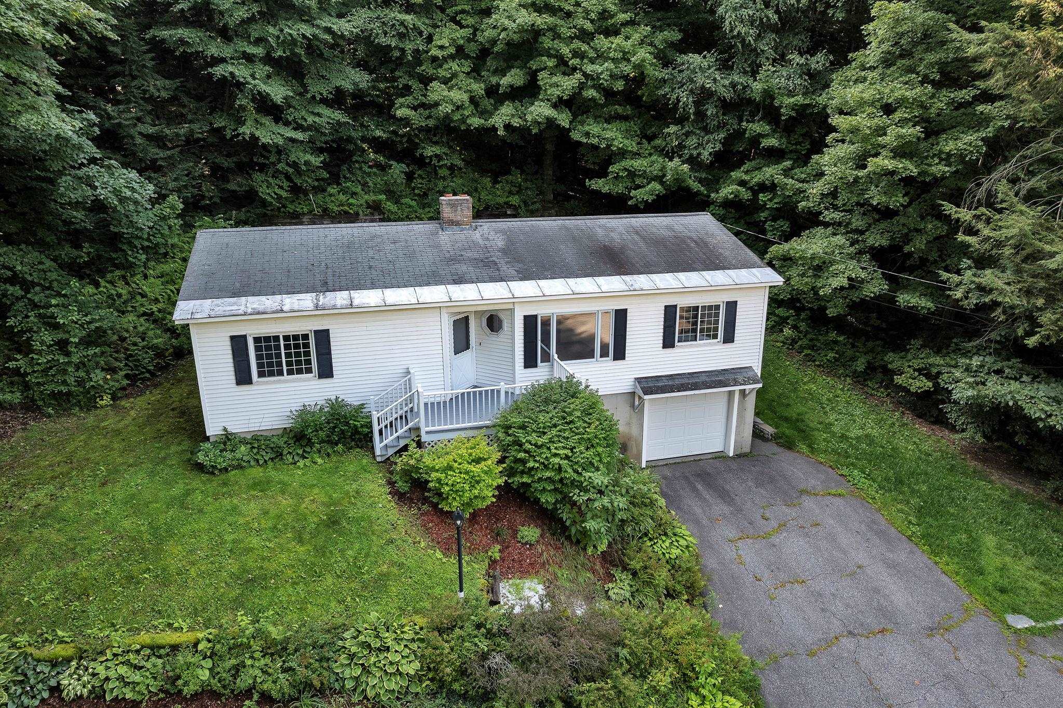
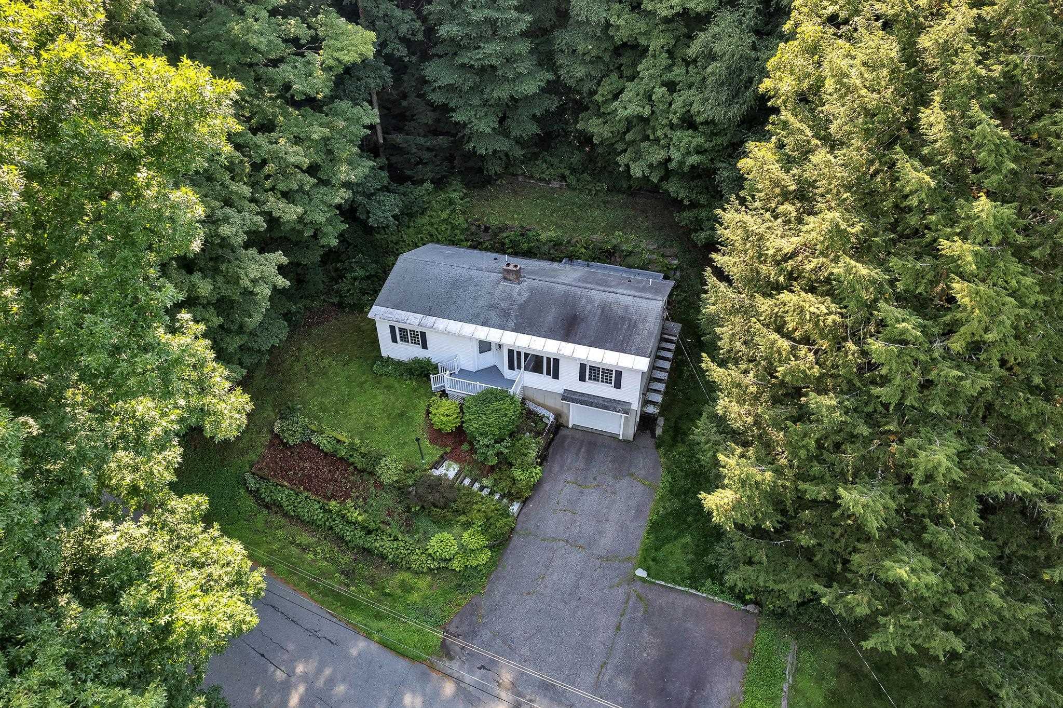
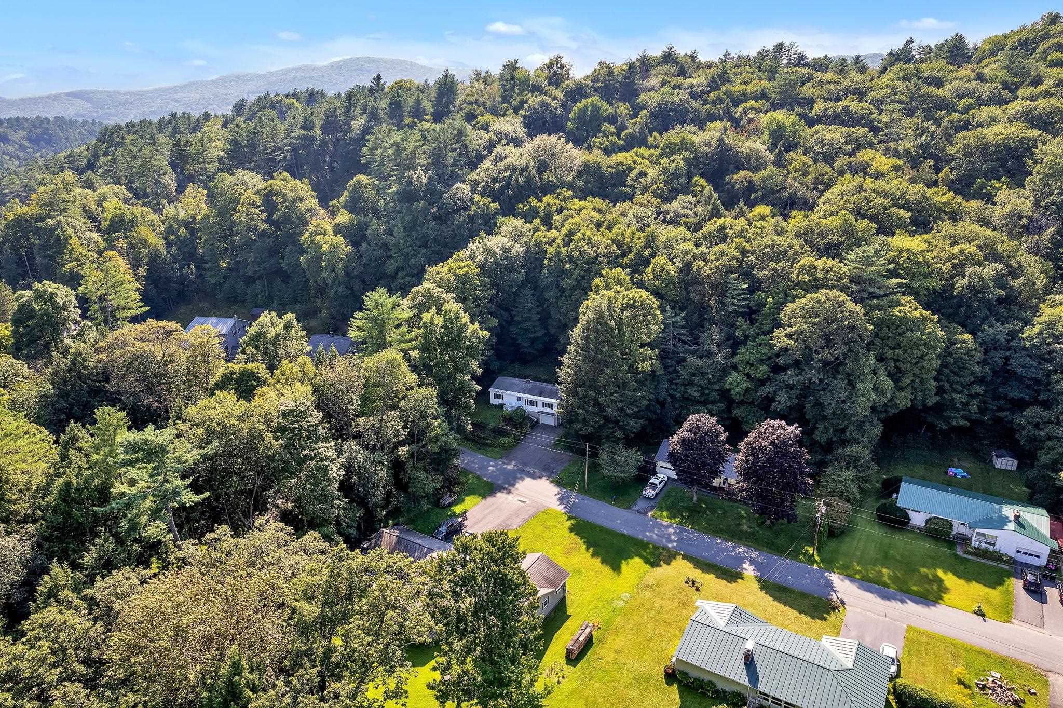
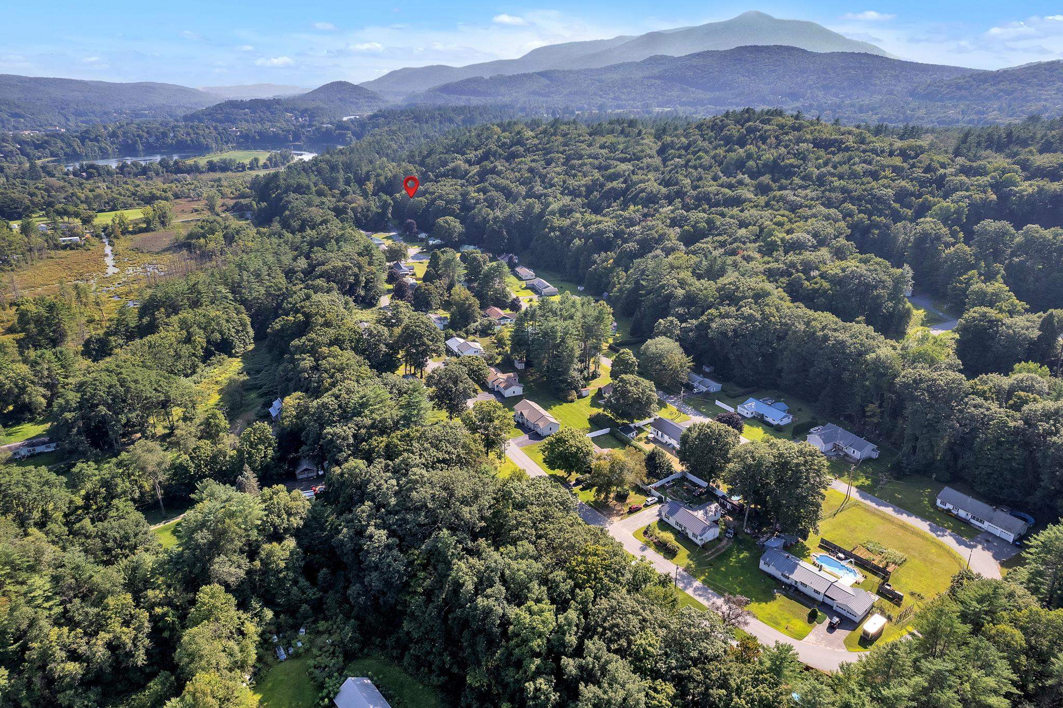
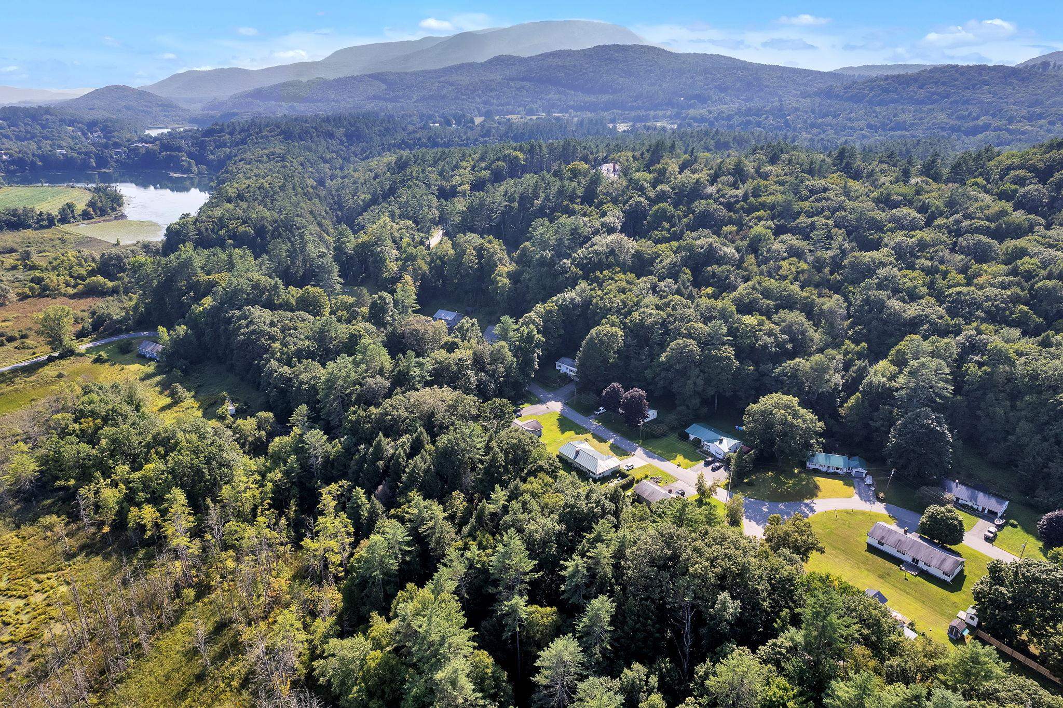
General Property Information
- Property Status:
- Active Under Contract
- Price:
- $285, 000
- Assessed:
- $0
- Assessed Year:
- County:
- VT-Windsor
- Acres:
- 1.10
- Property Type:
- Single Family
- Year Built:
- 1988
- Agency/Brokerage:
- Krista Harness
Green Light Real Estate - Bedrooms:
- 3
- Total Baths:
- 2
- Sq. Ft. (Total):
- 1242
- Tax Year:
- 2024
- Taxes:
- $5, 750
- Association Fees:
Don’t scroll past this listing without flipping through all the pictures! This turn-key 1988 ranch with a full concrete basement and attached garage in a quiet cul-de-sac neighborhood located in Windsor, Vermont is calling your name! Move right in with ease as the property is available now. Live comfortably on the main level with three bedrooms and two full bathrooms, plus the downstairs has high ceilings and represents a lot of potential future finished living space, if you need room to grow. Brand new appliances in the kitchen still have the tags on them. The private back deck leads to a side entrance to the garage and through to the basement, which conveniently connects back up to the main level. Primary suite with private bathroom. Plenty of parking for your guests. Recent upgrades include new bathroom vanities, toilets, flooring and fresh paint. Close to Interstate 91 and 15 minute commute to White River and West Lebanon where you can run errands. Easy access to the highway to zip down to Boston and New York City. Dartmouth Hitchcock Hospital with a trauma center is within 30 minutes. Close to many dining options, retail shopping, outdoor adventures on the Connecticut River, a historic downtown area, colleges, airports, breweries, distilleries, dispensaries, country clubs, golf courses, Mt. Ascutney, and all the things! Don't delay, set up a viewing today.
Interior Features
- # Of Stories:
- 1
- Sq. Ft. (Total):
- 1242
- Sq. Ft. (Above Ground):
- 1242
- Sq. Ft. (Below Ground):
- 0
- Sq. Ft. Unfinished:
- 1242
- Rooms:
- 5
- Bedrooms:
- 3
- Baths:
- 2
- Interior Desc:
- Appliances Included:
- Dishwasher, Dryer, Range - Electric, Refrigerator, Washer, Water Heater - Electric, Water Heater - Owned
- Flooring:
- Heating Cooling Fuel:
- Oil, Wood
- Water Heater:
- Basement Desc:
- Concrete, Concrete Floor, Exterior Access, Full, Interior Access, Stairs - Basement, Stairs - Exterior, Stairs - Interior, Unfinished, Walkout
Exterior Features
- Style of Residence:
- Ranch
- House Color:
- White
- Time Share:
- No
- Resort:
- Exterior Desc:
- Exterior Details:
- Amenities/Services:
- Land Desc.:
- Sloping
- Suitable Land Usage:
- Roof Desc.:
- Shingle - Architectural
- Driveway Desc.:
- Paved
- Foundation Desc.:
- Concrete
- Sewer Desc.:
- Public Sewer On-Site
- Garage/Parking:
- Yes
- Garage Spaces:
- 1
- Road Frontage:
- 300
Other Information
- List Date:
- 2024-08-30
- Last Updated:
- 2024-09-30 13:27:42




