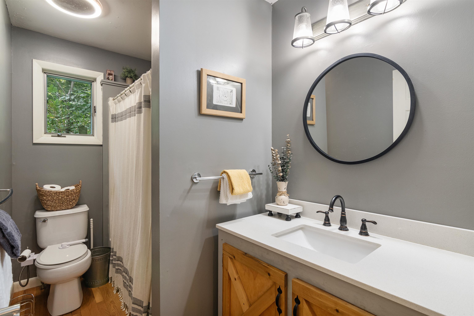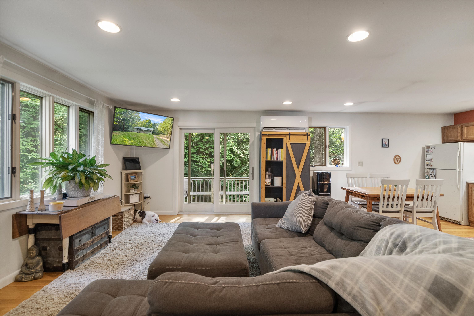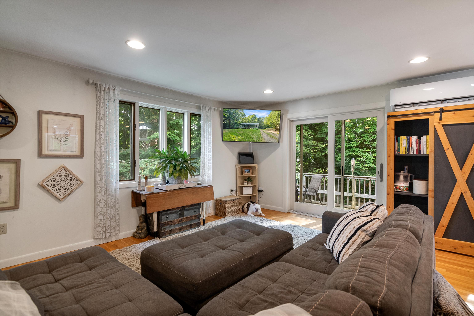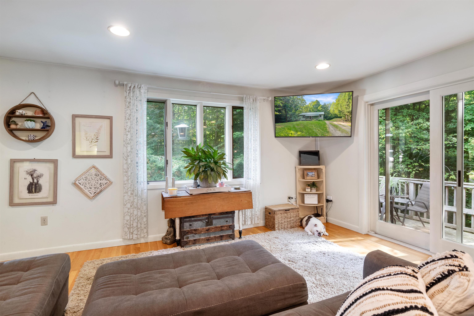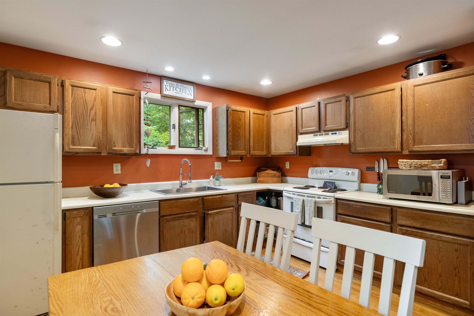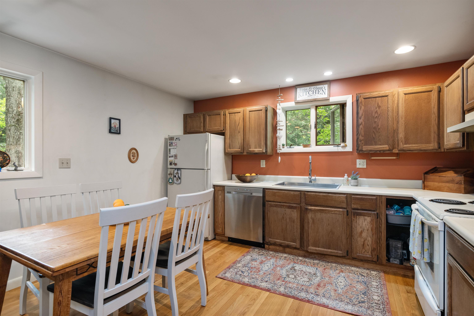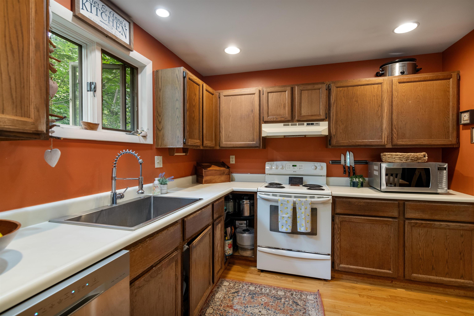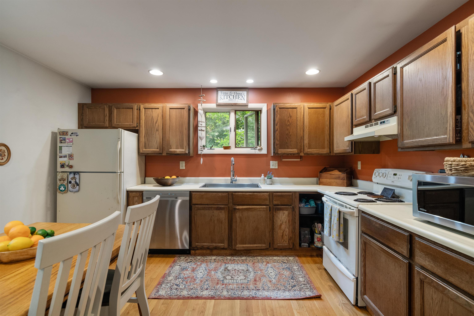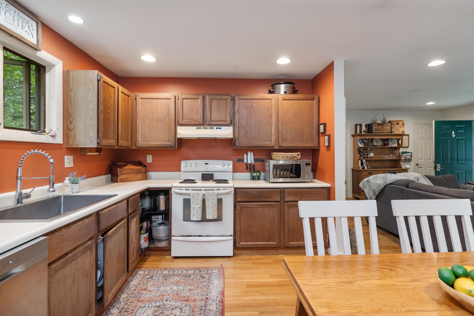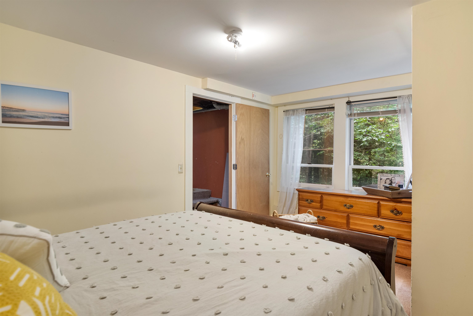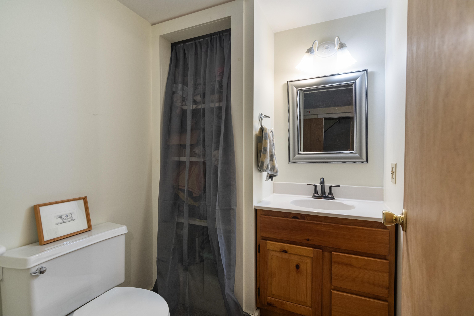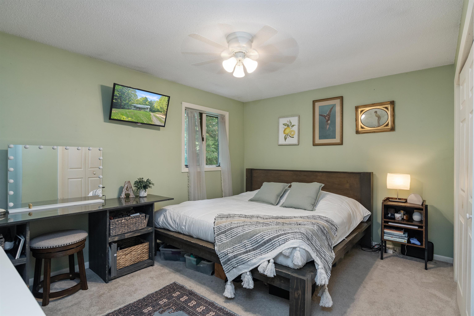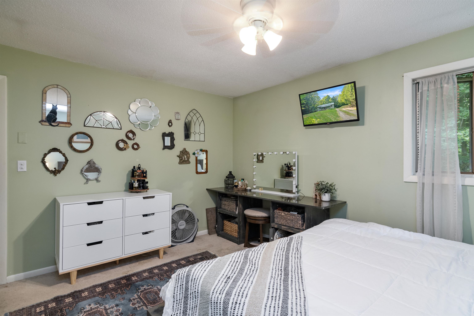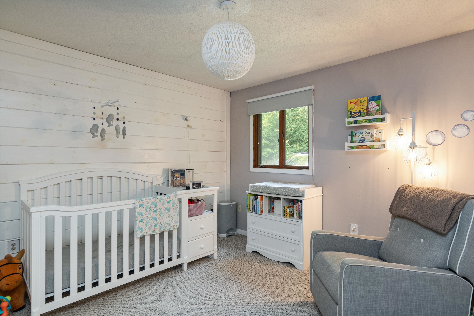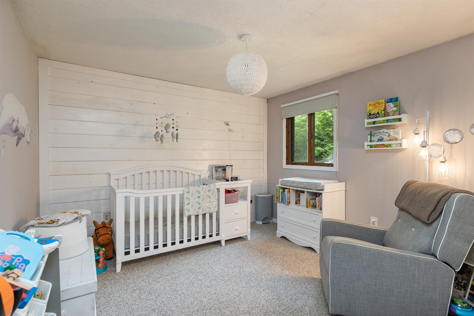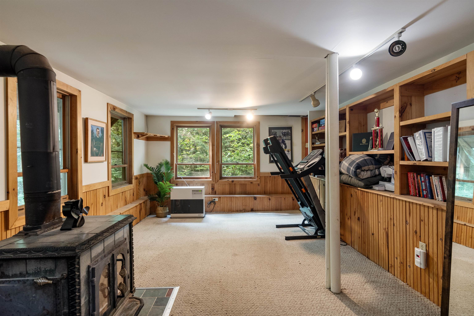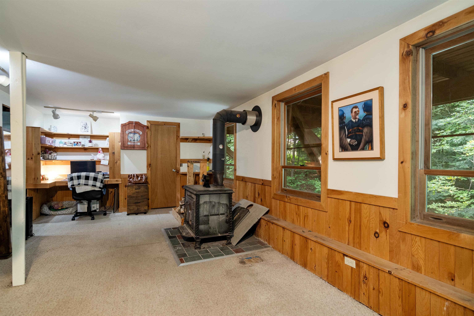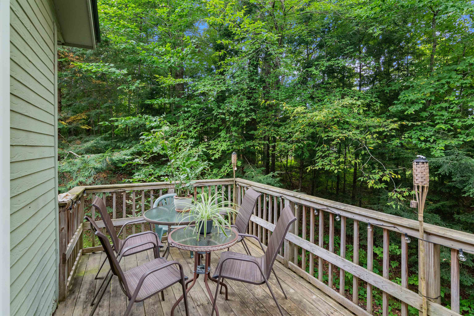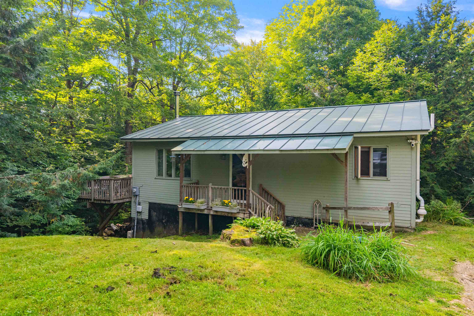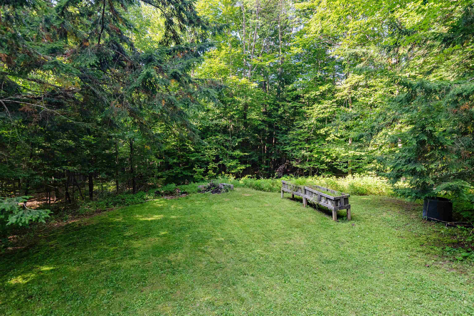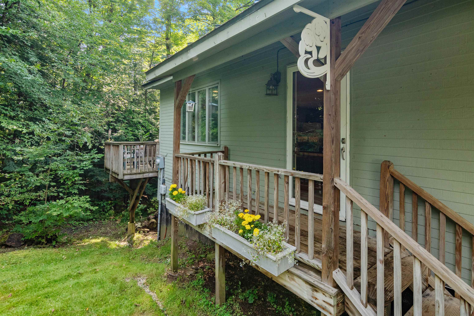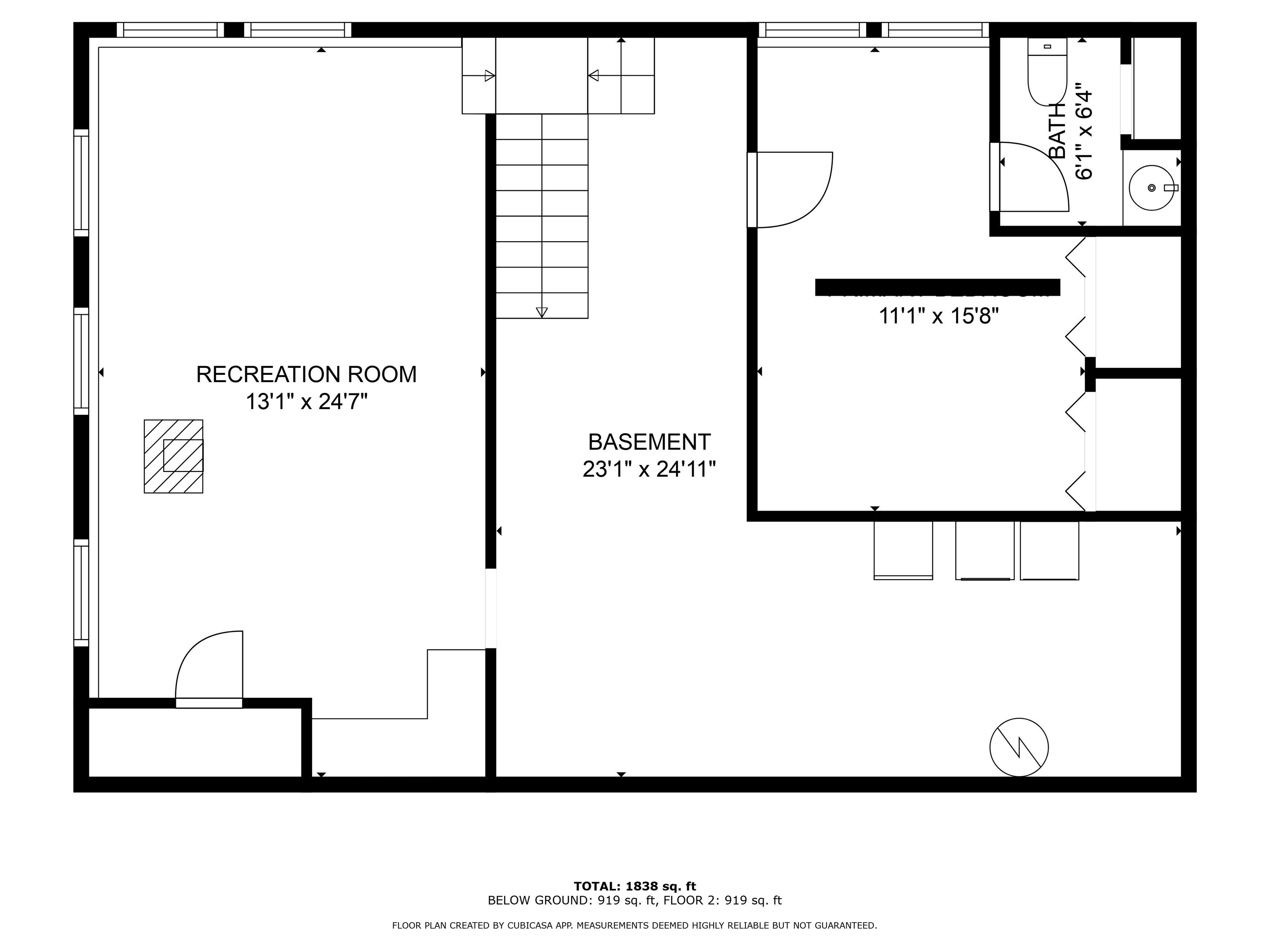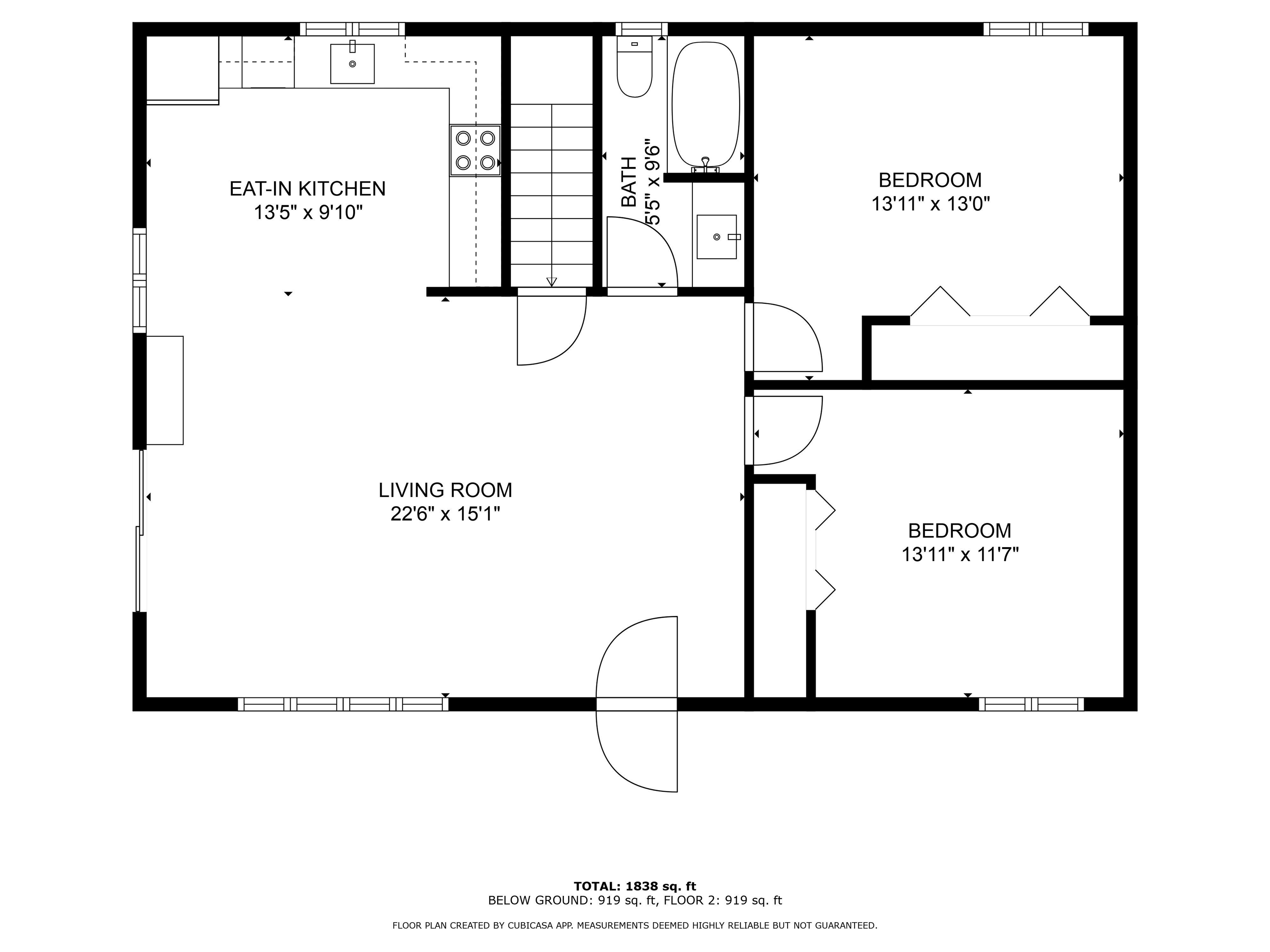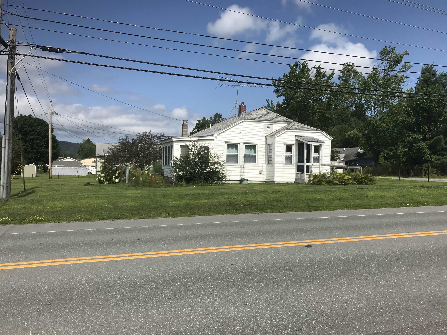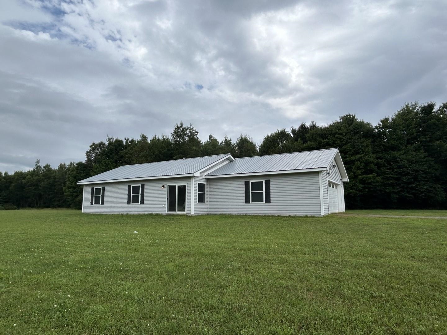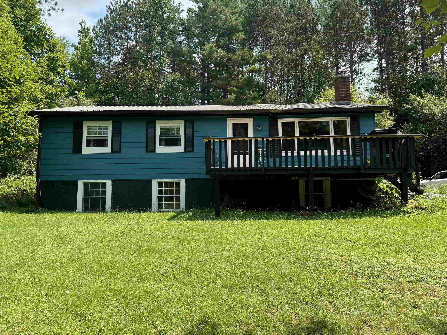1 of 29
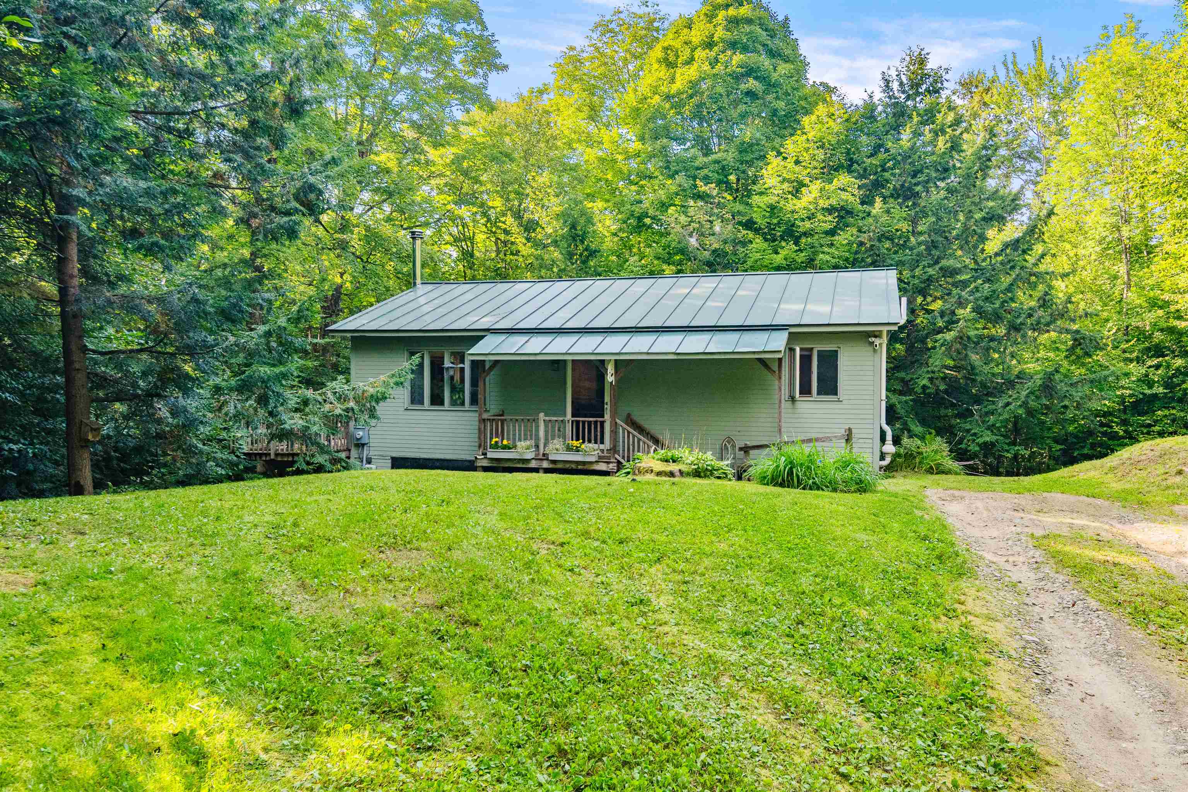

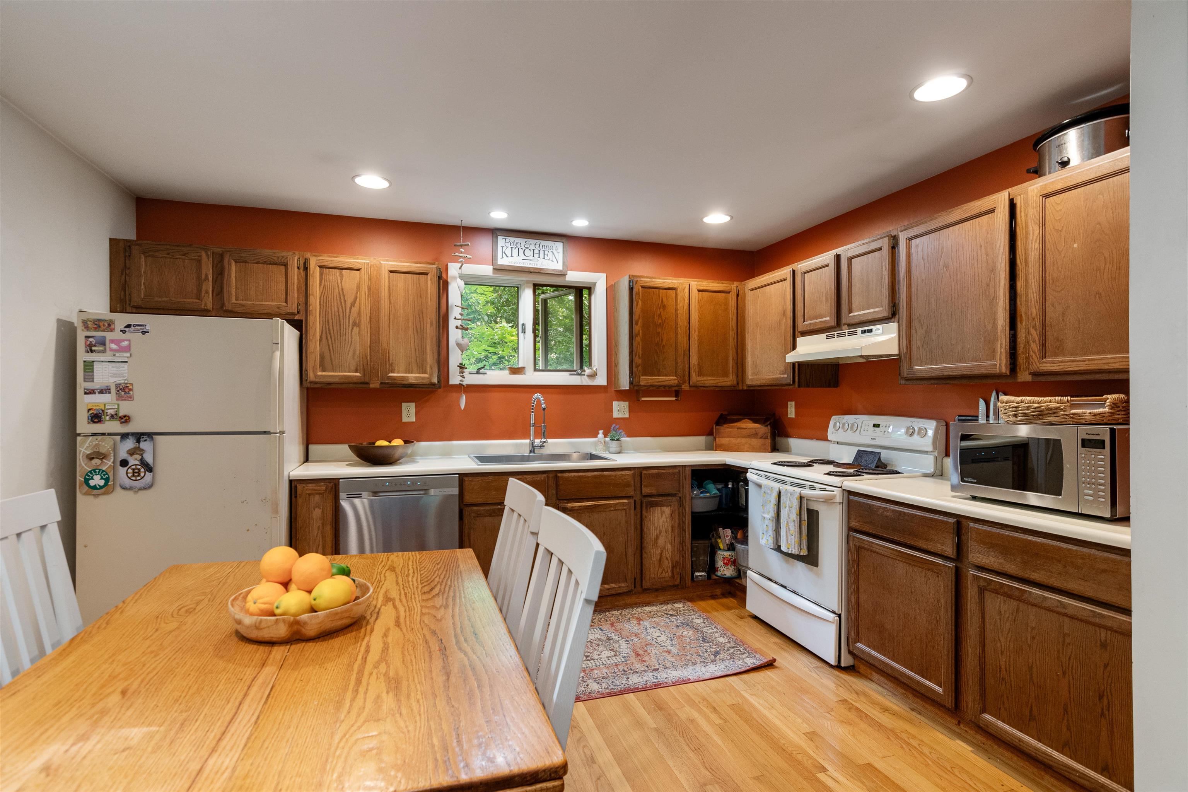

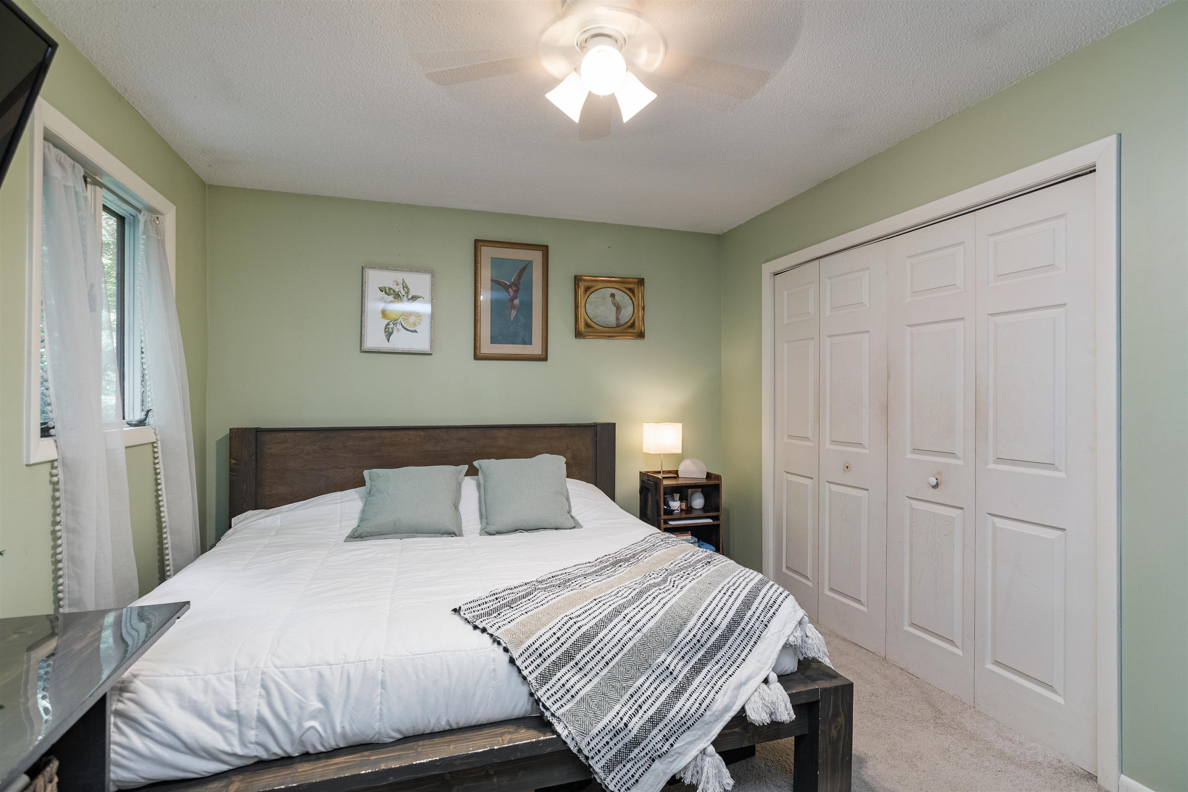
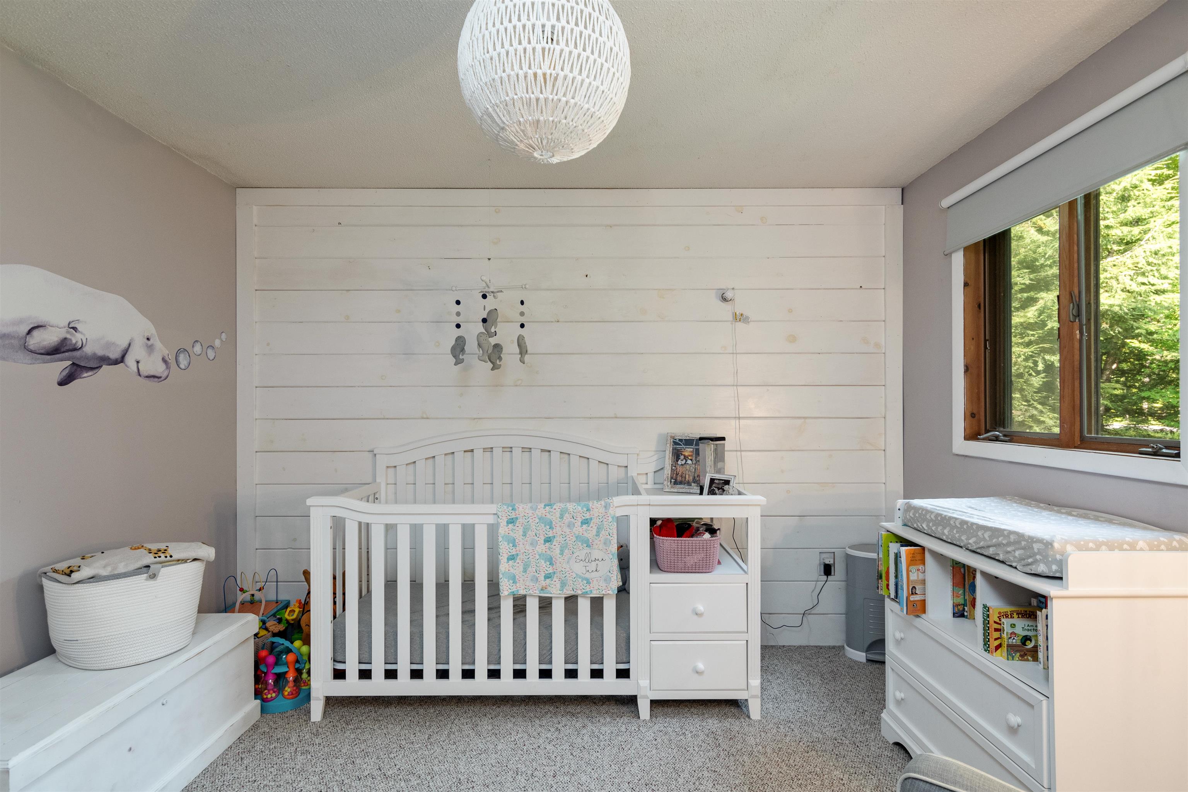
General Property Information
- Property Status:
- Active
- Price:
- $345, 000
- Assessed:
- $0
- Assessed Year:
- County:
- VT-Lamoille
- Acres:
- 1.79
- Property Type:
- Single Family
- Year Built:
- 1981
- Agency/Brokerage:
- Taylor White
KW Vermont - Bedrooms:
- 2
- Total Baths:
- 2
- Sq. Ft. (Total):
- 1768
- Tax Year:
- 2025
- Taxes:
- $4, 618
- Association Fees:
Welcome to the ease of single level living in an extremely desirable Johnson neighborhood! Situated nicely between a few of Vermonts top ski resorts, Stowe, Jay Peak and Smugglers Notch, you are able to explore some of the best mountains Vermont has to offer! Entering the first floor from the covered porch you are greeted by 2 generous sized bedrooms, a full bathroom and with an open floor plan for ease of coming & going! The kitchen & dining space work functionally as one and provide you with options for furniture layout. The deck off the kitchen/dining space allows you to enjoy the nature and peaceful setting of this property! With a heating & cooling pump on this main level, you are sure to be comfortable regardless of the time of year. Going down to the lower level of the home, you will find a half bath in another finished room with closet space, perfect for a home office or a hobby room. A secondary living room with several windows for natural light, a Hearthstone wood stove and monitor heater, give you more space to enjoy occupying this home! The lower level has some unfinished space that is perfect for storing extra belongings. Outside you will find a few level yard spaces, perfect for a fire pit, gardening, playing or hosting! Many trees on the property give you natural shade during the warmer days and provide you with the beauty of fall foliage season. Don't miss your chance to own a piece of Vermont! Book a showing today!
Interior Features
- # Of Stories:
- 1
- Sq. Ft. (Total):
- 1768
- Sq. Ft. (Above Ground):
- 988
- Sq. Ft. (Below Ground):
- 780
- Sq. Ft. Unfinished:
- 208
- Rooms:
- 3
- Bedrooms:
- 2
- Baths:
- 2
- Interior Desc:
- Kitchen/Dining, Kitchen/Family, Kitchen/Living, Living/Dining, Natural Light
- Appliances Included:
- Dishwasher, Refrigerator
- Flooring:
- Carpet, Hardwood
- Heating Cooling Fuel:
- Electric, Gas - LP/Bottle, Wood
- Water Heater:
- Basement Desc:
- Concrete, Partially Finished, Stairs - Interior
Exterior Features
- Style of Residence:
- Ranch
- House Color:
- Time Share:
- No
- Resort:
- No
- Exterior Desc:
- Exterior Details:
- Deck, Natural Shade, Porch - Covered
- Amenities/Services:
- Land Desc.:
- Country Setting, Sloping, Wooded
- Suitable Land Usage:
- Roof Desc.:
- Standing Seam
- Driveway Desc.:
- Dirt, Gravel
- Foundation Desc.:
- Concrete
- Sewer Desc.:
- Mound, On-Site Septic Exists, Septic
- Garage/Parking:
- No
- Garage Spaces:
- 0
- Road Frontage:
- 0
Other Information
- List Date:
- 2024-08-30
- Last Updated:
- 2024-08-30 11:56:28


