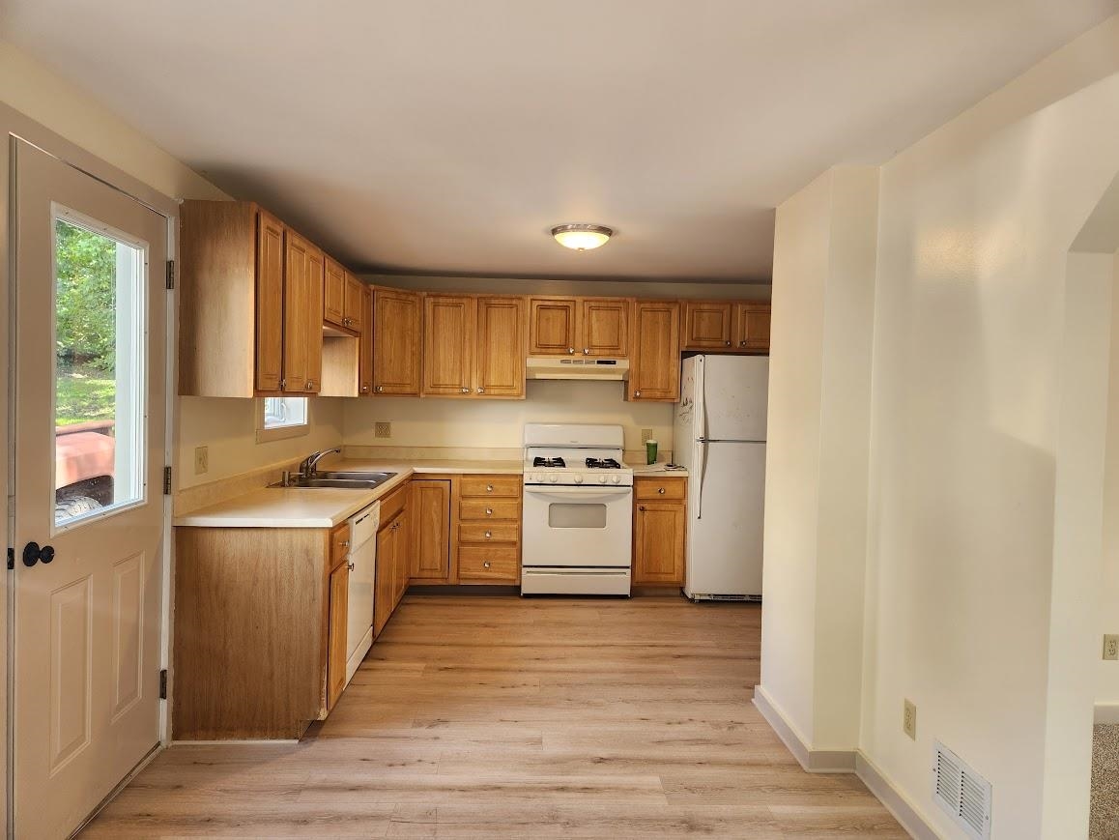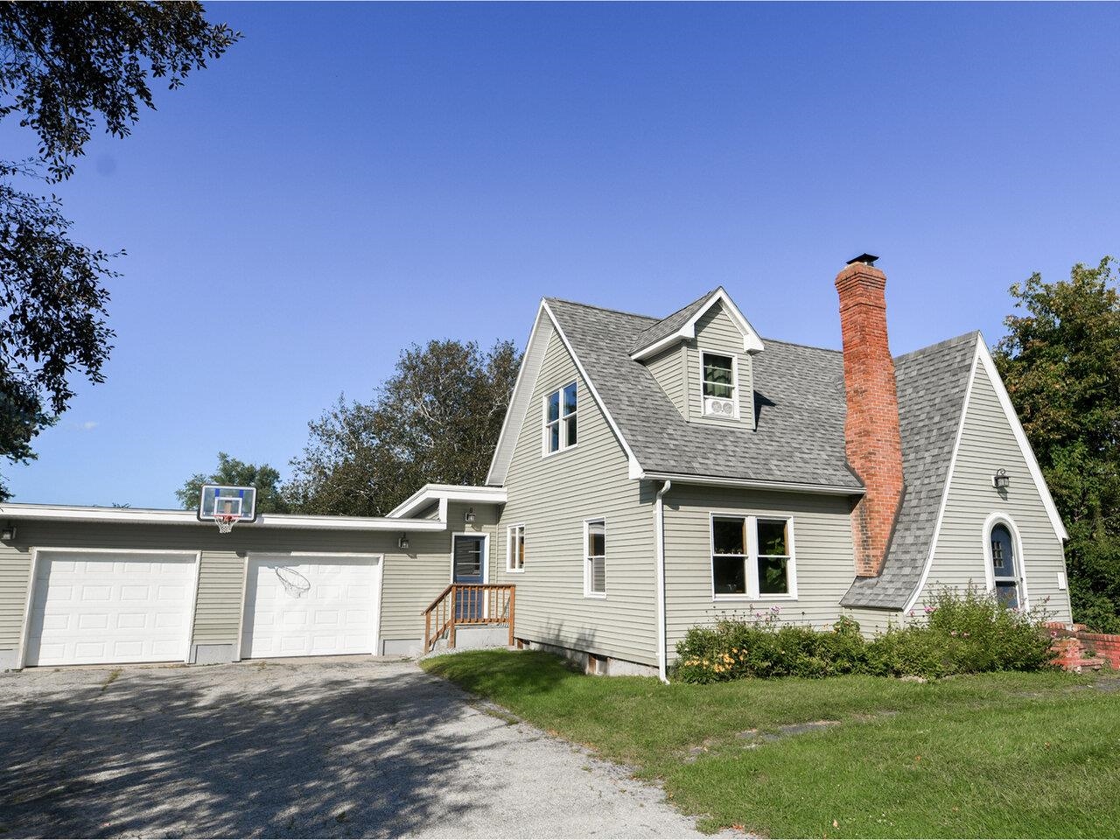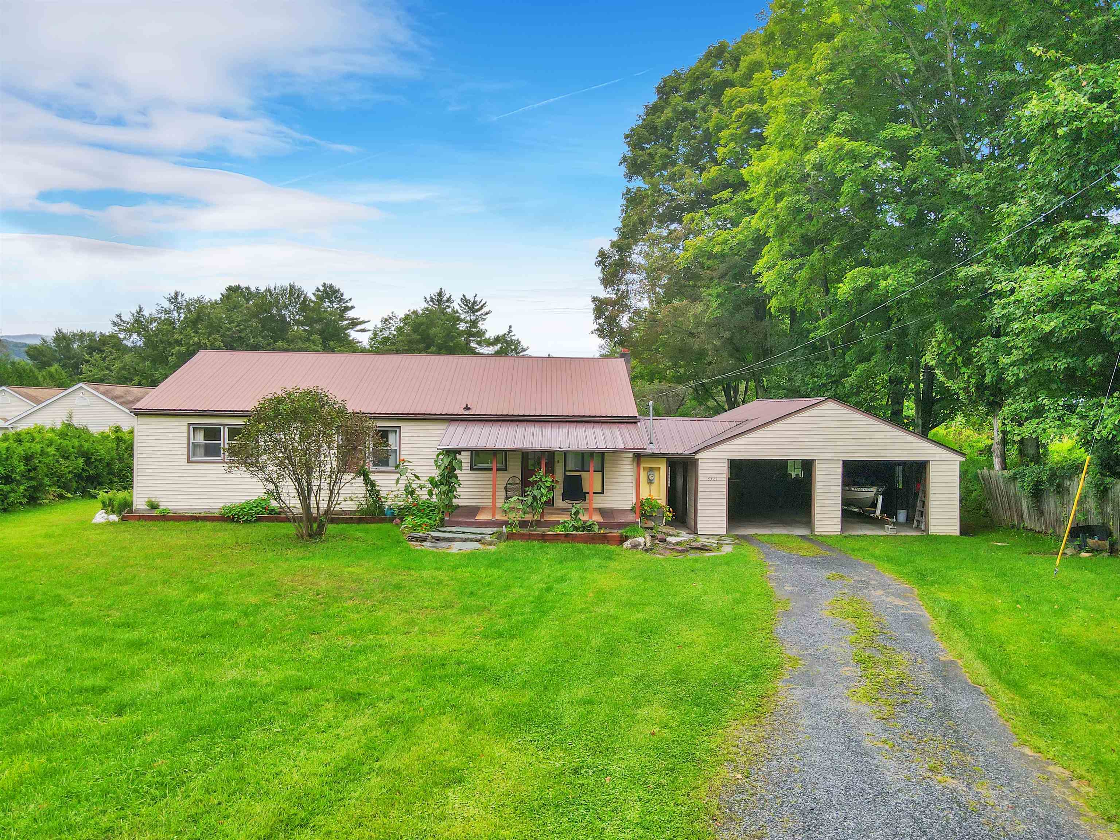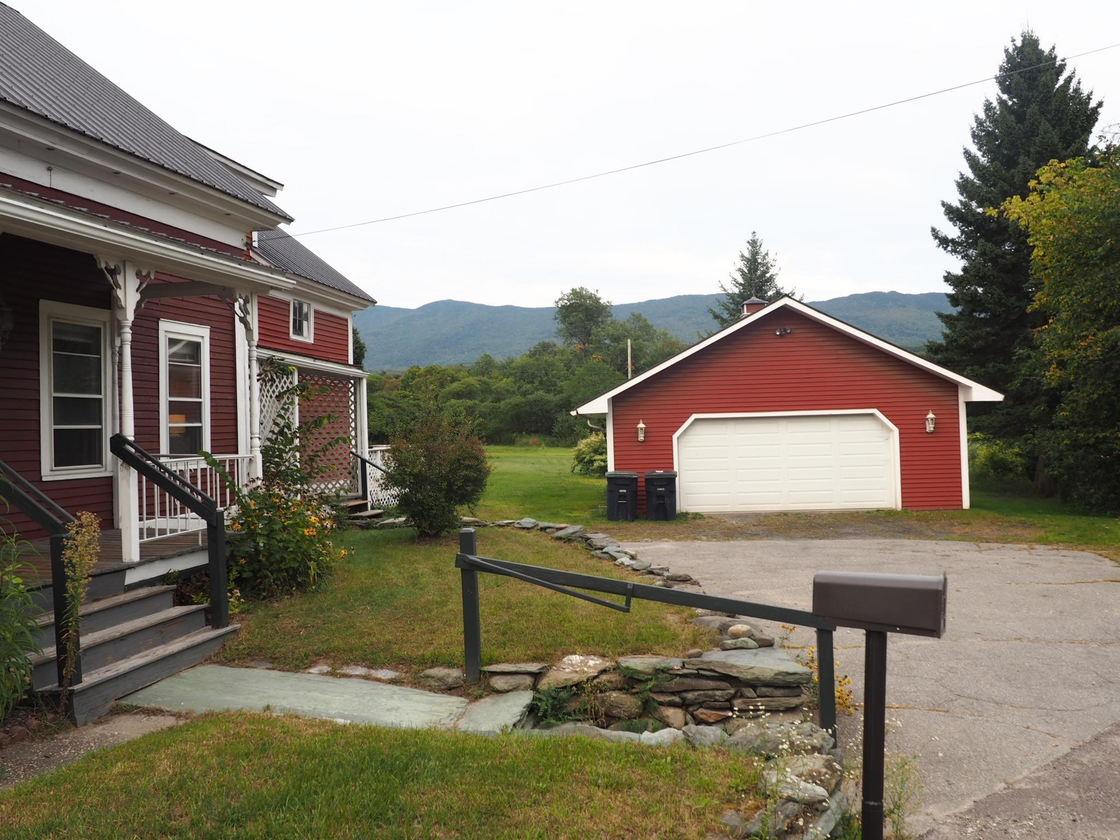1 of 47






General Property Information
- Property Status:
- Active
- Price:
- $425, 000
- Assessed:
- $0
- Assessed Year:
- County:
- VT-Washington
- Acres:
- 0.34
- Property Type:
- Single Family
- Year Built:
- 1900
- Agency/Brokerage:
- Joanie Keating
BHHS Vermont Realty Group/Montpelier - Bedrooms:
- 3
- Total Baths:
- 2
- Sq. Ft. (Total):
- 1744
- Tax Year:
- 2024
- Taxes:
- $4, 795
- Association Fees:
Enjoy the convenience of living in Waterbury Village on a quiet side street that is not in the flood zone! The large .34-acre lot has enough room for a 2-car garage with an accessory dwelling at the end of the paved driveway. This lot's ample square footage also allows for adding another living structure to the right of the home. It is a shady and private backyard, perfect for summer campfires. Imagine the appeal of a wrap-around deck, offering great outdoor space for entertaining or relaxing. Inside, you will find an open floor plan, new flooring, and freshly painted walls. Open kitchen, dining and living room, and a half bath on the first floor. Upstairs are three bedrooms, a full bath, and new flooring and paint. This home is ideally located, around the corner to the elementary school and playground, within walking distance to the library, shops, restaurants, and tennis/pickleball courts. You'll be part of a vibrant community, known for its extensive mountain biking trails and 20 minutes to world-class skiing. What are you waiting for? This home will only last for a short time in today's market.
Interior Features
- # Of Stories:
- 2
- Sq. Ft. (Total):
- 1744
- Sq. Ft. (Above Ground):
- 1144
- Sq. Ft. (Below Ground):
- 600
- Sq. Ft. Unfinished:
- 1744
- Rooms:
- 6
- Bedrooms:
- 3
- Baths:
- 2
- Interior Desc:
- Dining Area, Kitchen/Dining, Natural Light, Laundry - Basement
- Appliances Included:
- Dryer, Range - Electric, Refrigerator, Washer, Water Heater - Electric, Water Heater - Owned
- Flooring:
- Carpet, Laminate
- Heating Cooling Fuel:
- Oil
- Water Heater:
- Basement Desc:
- Concrete Floor, Full, Stairs - Interior, Unfinished, Stairs - Basement
Exterior Features
- Style of Residence:
- Farmhouse
- House Color:
- White
- Time Share:
- No
- Resort:
- Exterior Desc:
- Exterior Details:
- Garden Space, Natural Shade, Porch - Covered, Shed
- Amenities/Services:
- Land Desc.:
- Country Setting, Landscaped, Near School(s)
- Suitable Land Usage:
- Roof Desc.:
- Metal
- Driveway Desc.:
- Paved
- Foundation Desc.:
- Block, Poured Concrete
- Sewer Desc.:
- Public
- Garage/Parking:
- No
- Garage Spaces:
- 0
- Road Frontage:
- 0
Other Information
- List Date:
- 2024-08-28
- Last Updated:
- 2024-08-30 19:26:01
















































