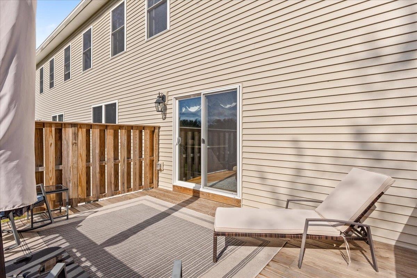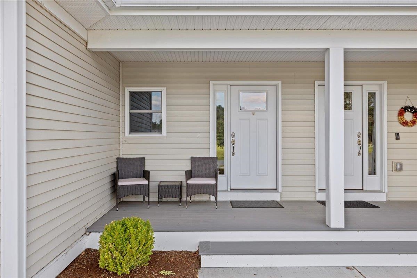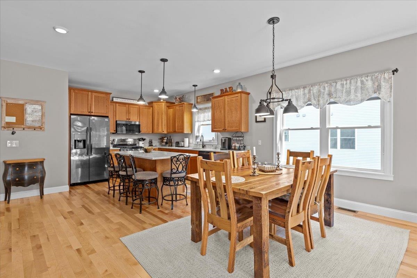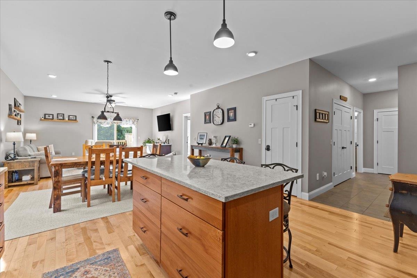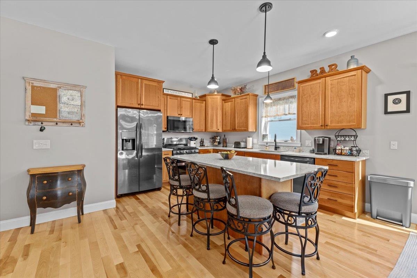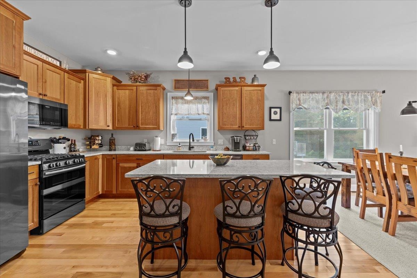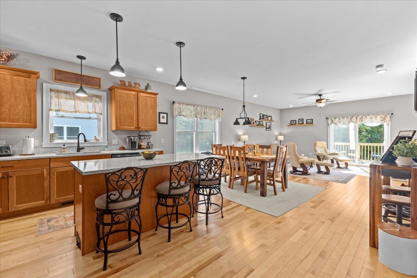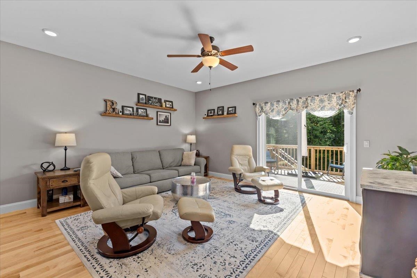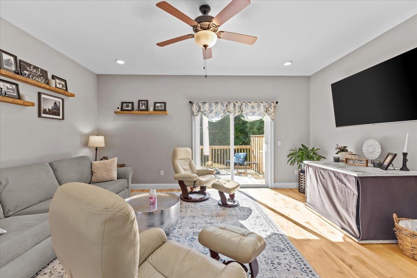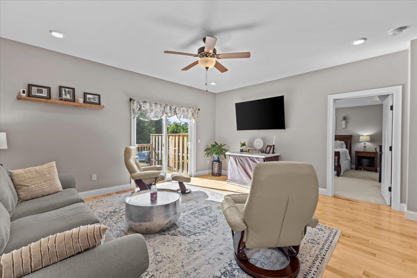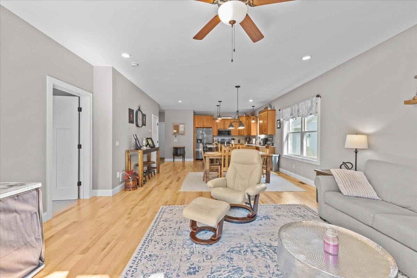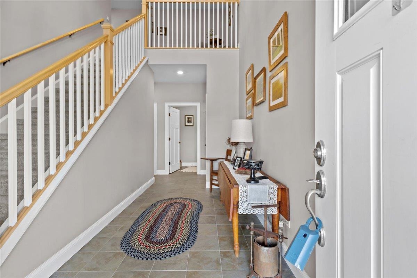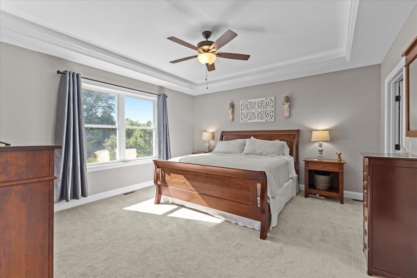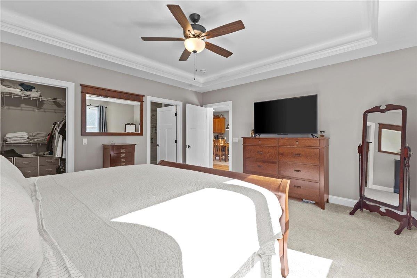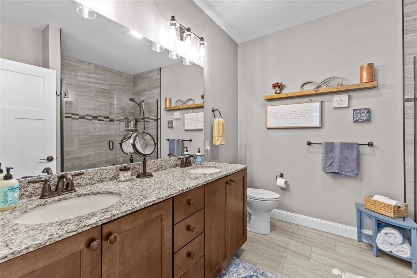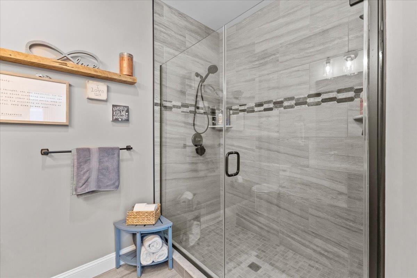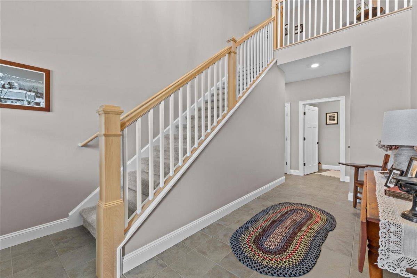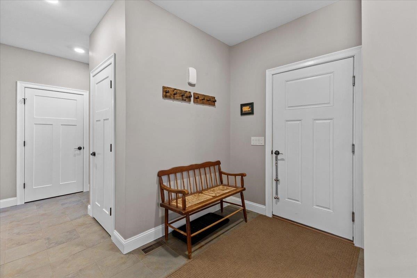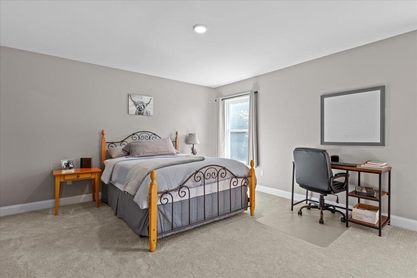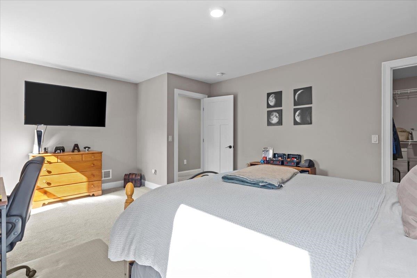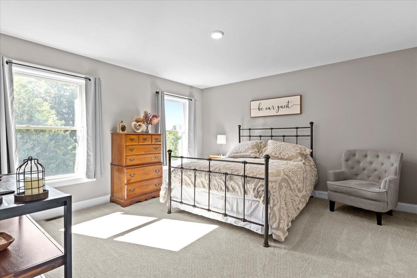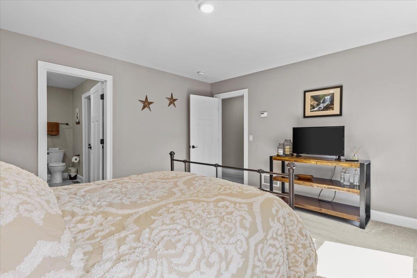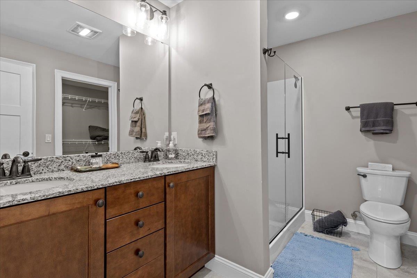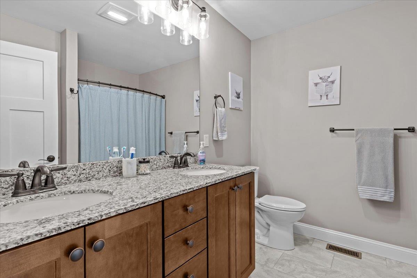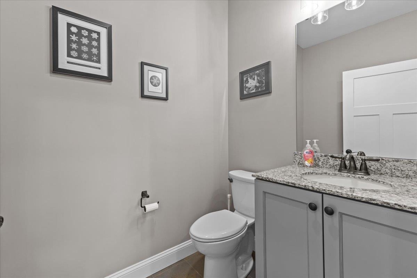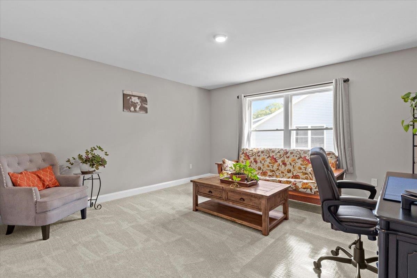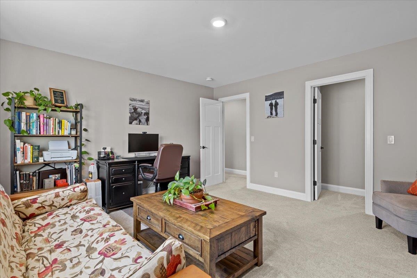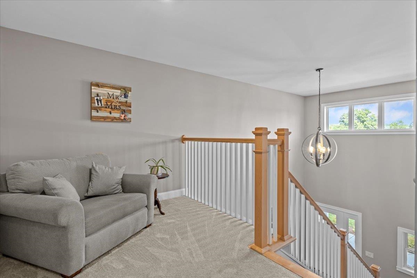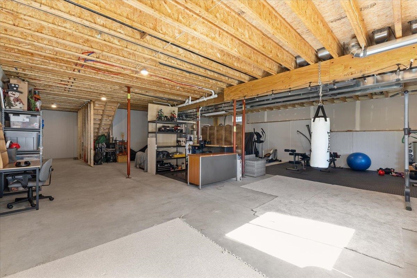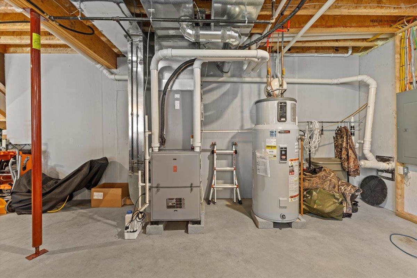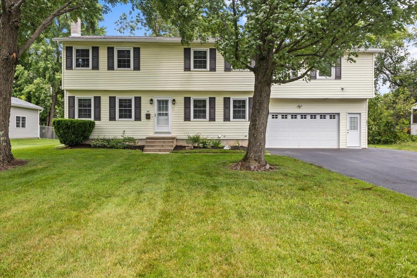1 of 36

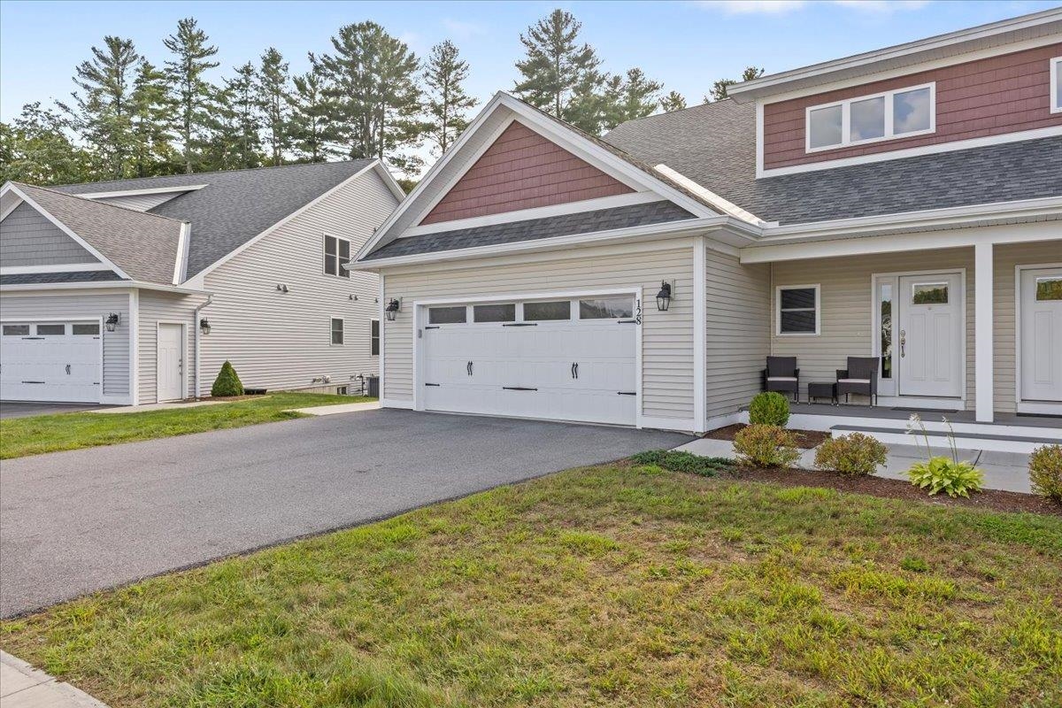
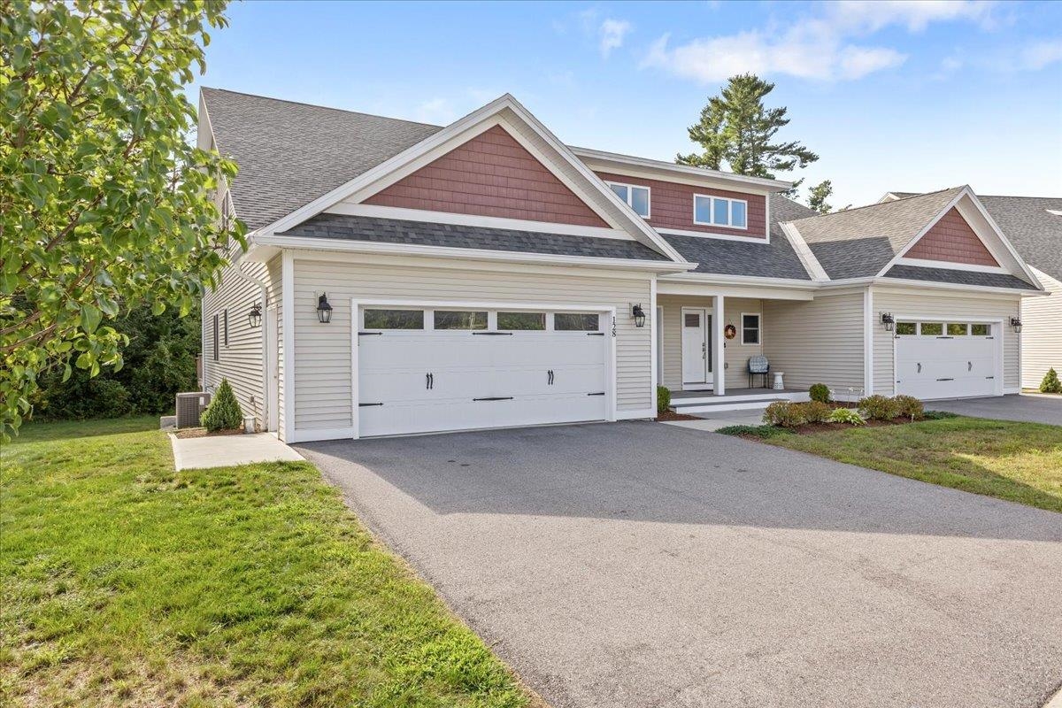
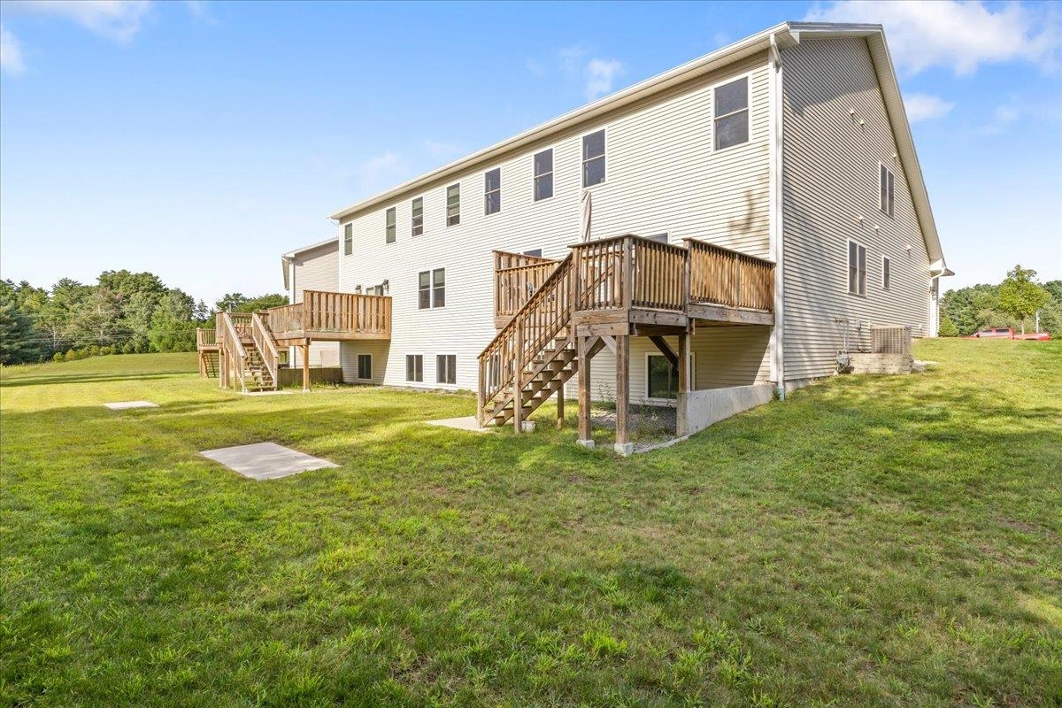
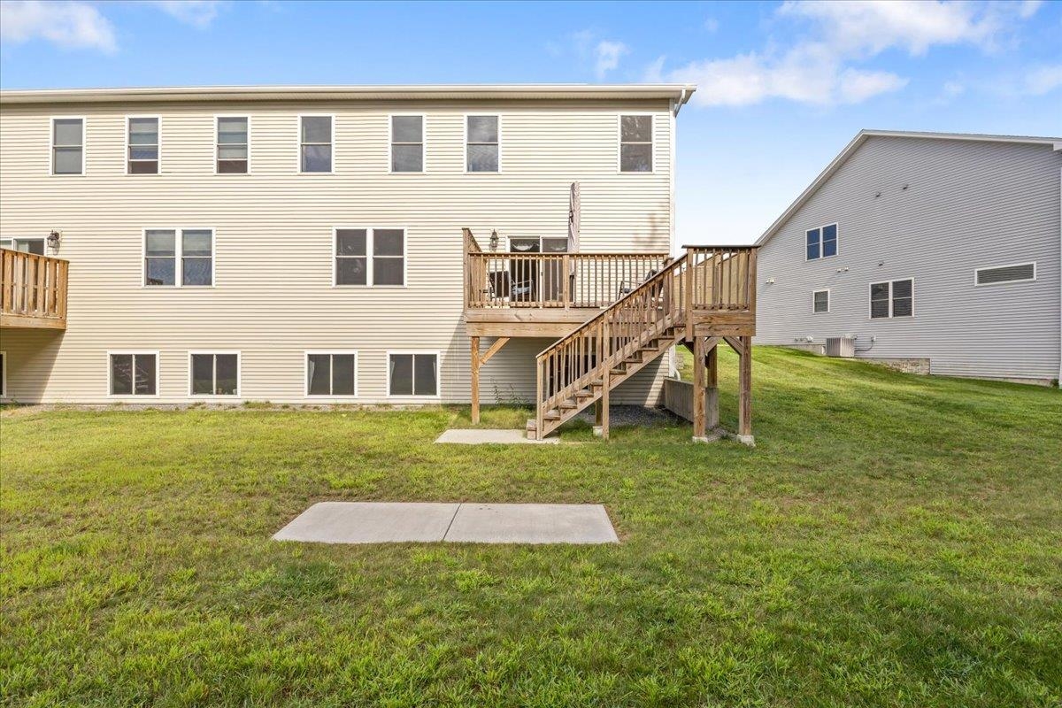
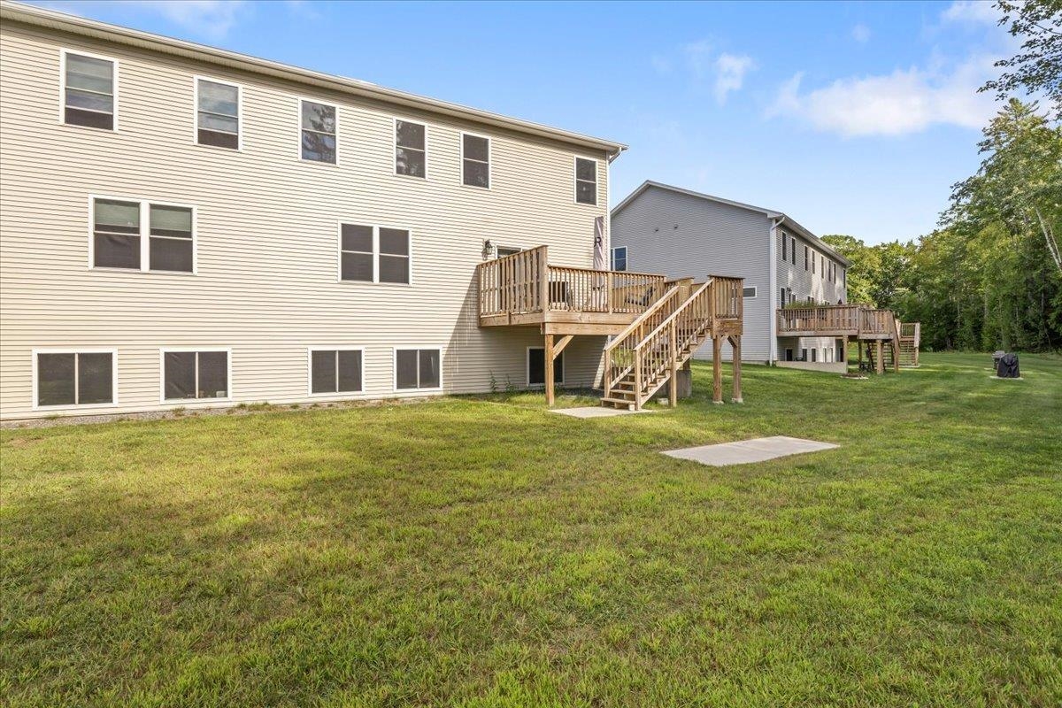
General Property Information
- Property Status:
- Active
- Price:
- $649, 000
- Assessed:
- $0
- Assessed Year:
- County:
- VT-Chittenden
- Acres:
- 0.00
- Property Type:
- Condo
- Year Built:
- 2021
- Agency/Brokerage:
- Jason Lefebvre
RE/MAX North Professionals - Bedrooms:
- 4
- Total Baths:
- 4
- Sq. Ft. (Total):
- 2656
- Tax Year:
- 2025
- Taxes:
- $9, 643
- Association Fees:
Welcome to this nearly new townhouse in a sought-after Essex location! This home is in impeccable condition and offers versatile living spaces to suit any lifestyle. As you step inside, you'll be greeted by 9-foot ceilings and bright windows throughout, creating a warm and inviting ambiance. The spacious, open floor plan includes a modern kitchen with an island and dining area that seamlessly flows into the living room. A standout feature of this home is its two primary suites: one on the first floor, complete with walk-in and tiled shower in the bath and another on the second floor also with a generous walk-in closet and contemporary bathroom. There are also two additional well-sized bedrooms and another full bathroom upstairs. Enjoy the flexibility of laundry on either the first or second floor, with hookups available on both levels. Say goodbye to carrying around a vacuum or installing AC units—this home is equipped with both central air and central vacuum systems. The unfinished basement, featuring egress windows offers great potential for future expansion, complete with 9-foot ceilings. Spend summer evenings on the back deck or in your spacious backyard, perfect for activities. As part of an association, this townhome provides hassle-free living with no yard or snow maintenance. Situated in a great neighborhood just minutes from Essex schools, restaurants, movie theatre and more.
Interior Features
- # Of Stories:
- 2
- Sq. Ft. (Total):
- 2656
- Sq. Ft. (Above Ground):
- 2656
- Sq. Ft. (Below Ground):
- 0
- Sq. Ft. Unfinished:
- 1412
- Rooms:
- 6
- Bedrooms:
- 4
- Baths:
- 4
- Interior Desc:
- Dining Area, Kitchen/Living, Walk-in Closet, Laundry - 1st Floor, Laundry - 2nd Floor
- Appliances Included:
- Dishwasher, Dryer, Microwave, Refrigerator, Washer, Stove - Gas
- Flooring:
- Carpet, Hardwood, Tile
- Heating Cooling Fuel:
- Gas - Natural Available
- Water Heater:
- Basement Desc:
- Concrete, Daylight, Stairs - Interior, Storage Space, Unfinished
Exterior Features
- Style of Residence:
- Townhouse
- House Color:
- Time Share:
- No
- Resort:
- Exterior Desc:
- Exterior Details:
- Deck, Porch - Covered
- Amenities/Services:
- Land Desc.:
- Curbing, Subdivision, Trail/Near Trail, Wooded
- Suitable Land Usage:
- Roof Desc.:
- Shingle - Architectural
- Driveway Desc.:
- Paved
- Foundation Desc.:
- Concrete
- Sewer Desc.:
- Public
- Garage/Parking:
- Yes
- Garage Spaces:
- 2
- Road Frontage:
- 0
Other Information
- List Date:
- 2024-08-29
- Last Updated:
- 2024-08-29 22:39:31


