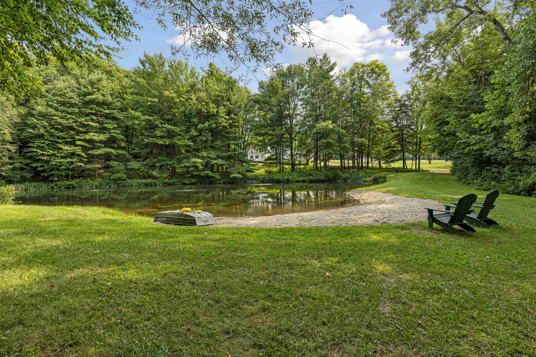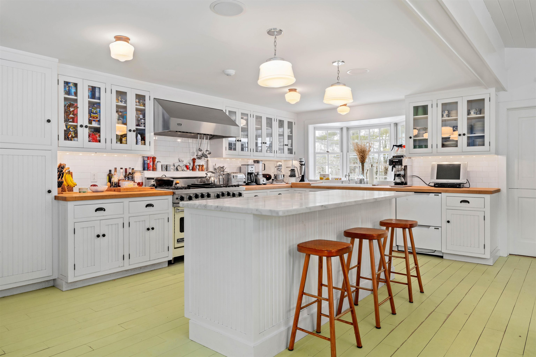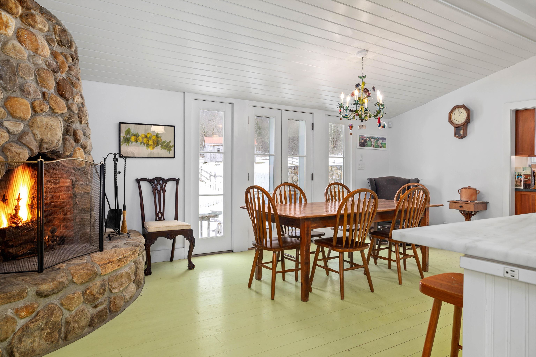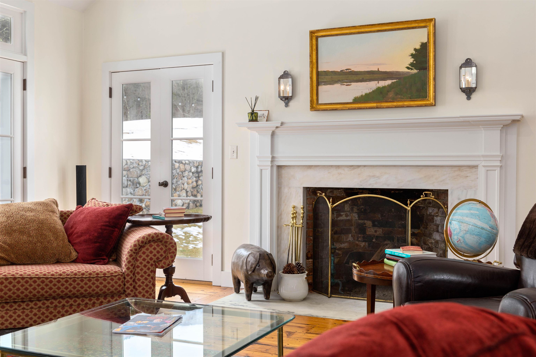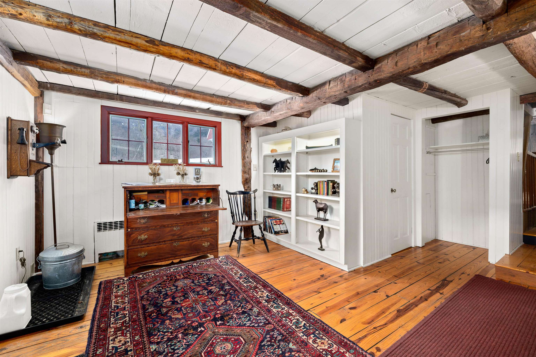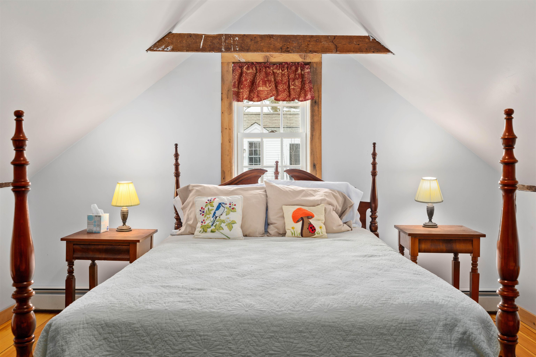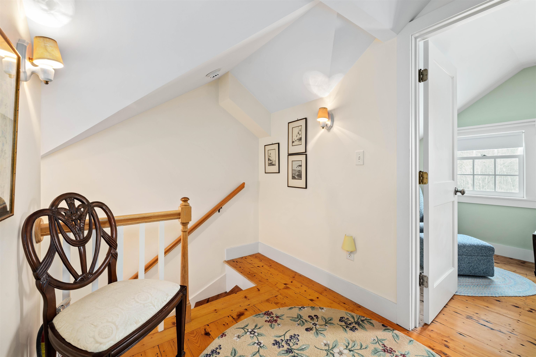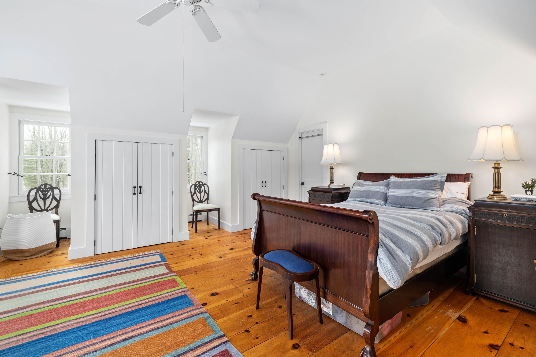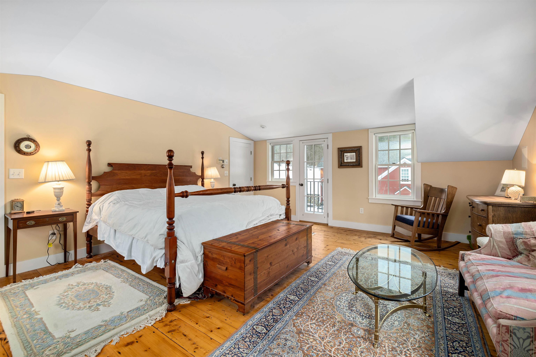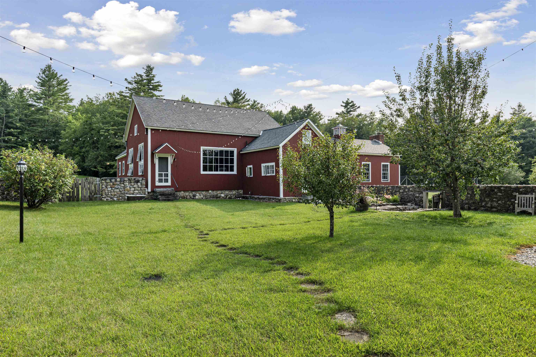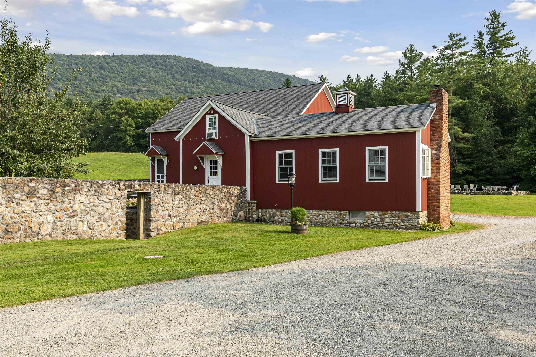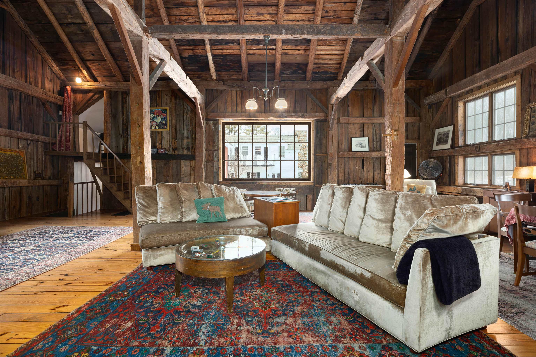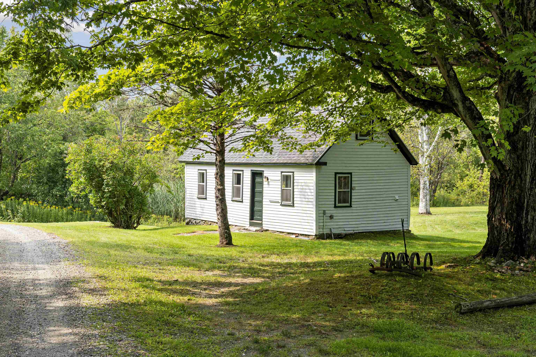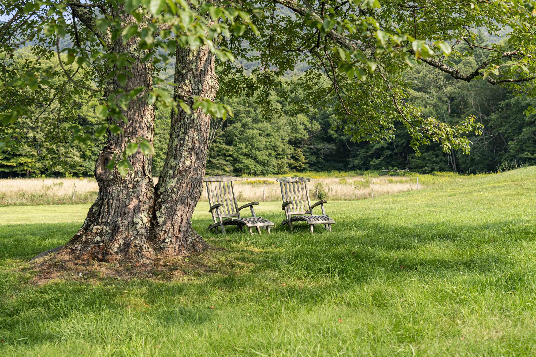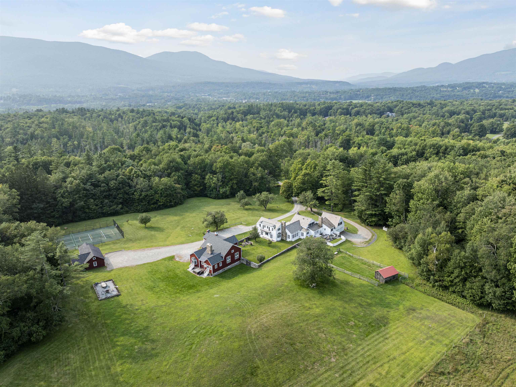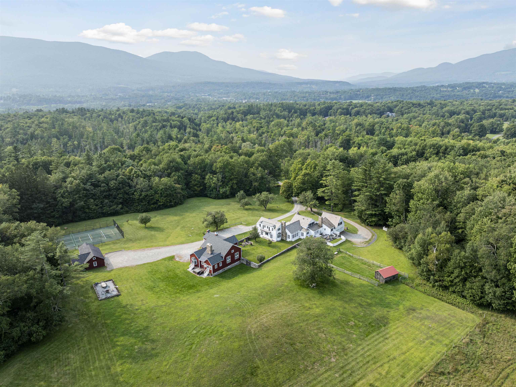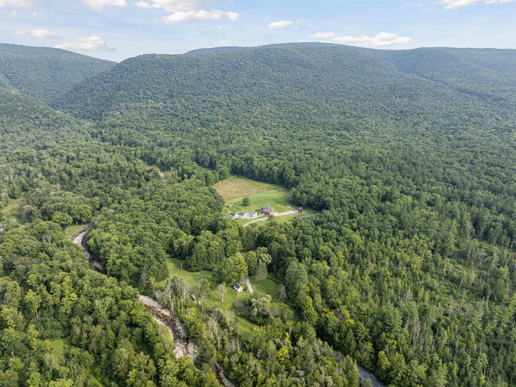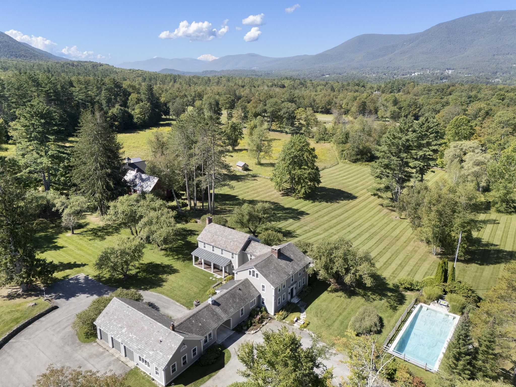1 of 38
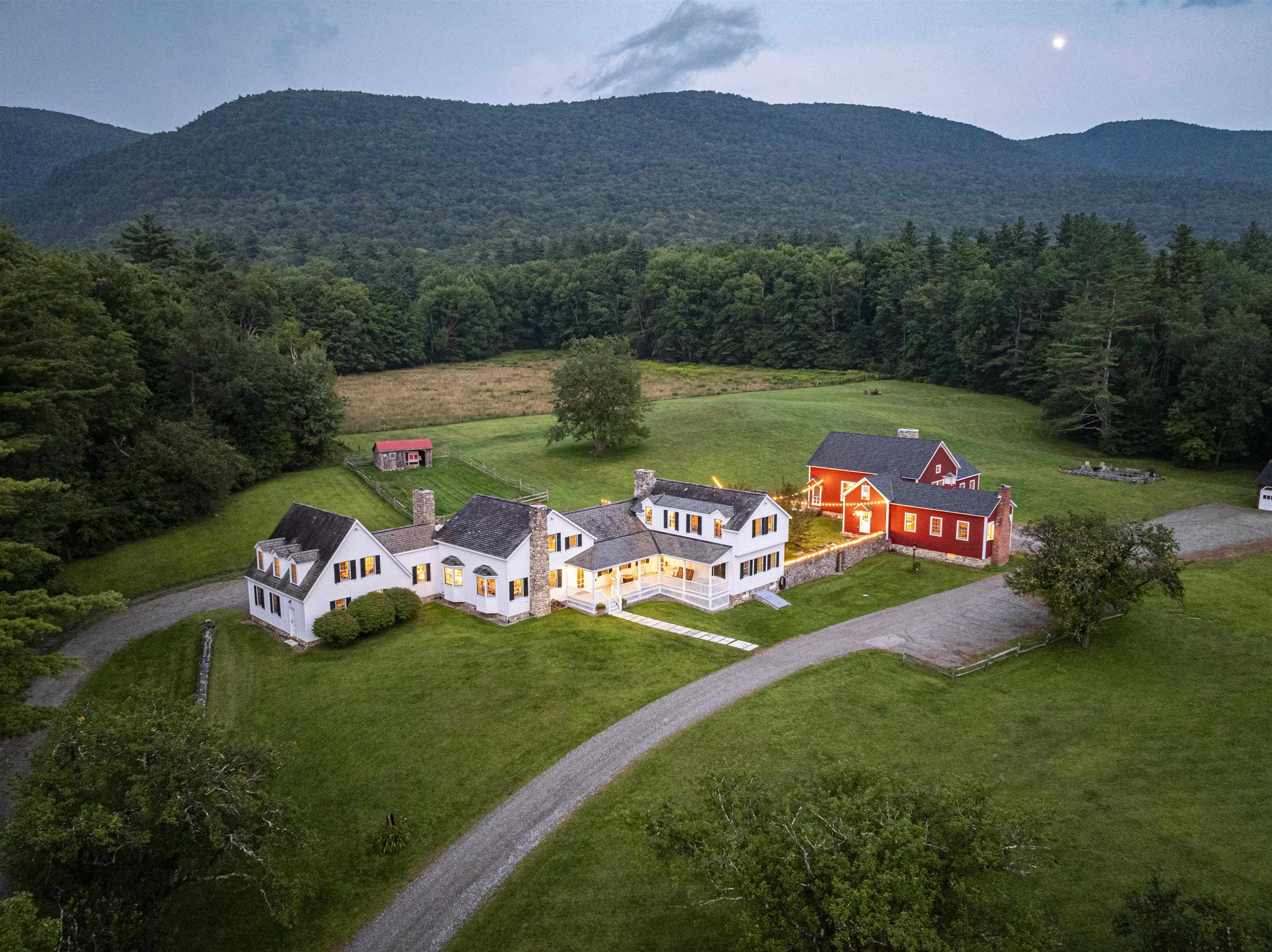



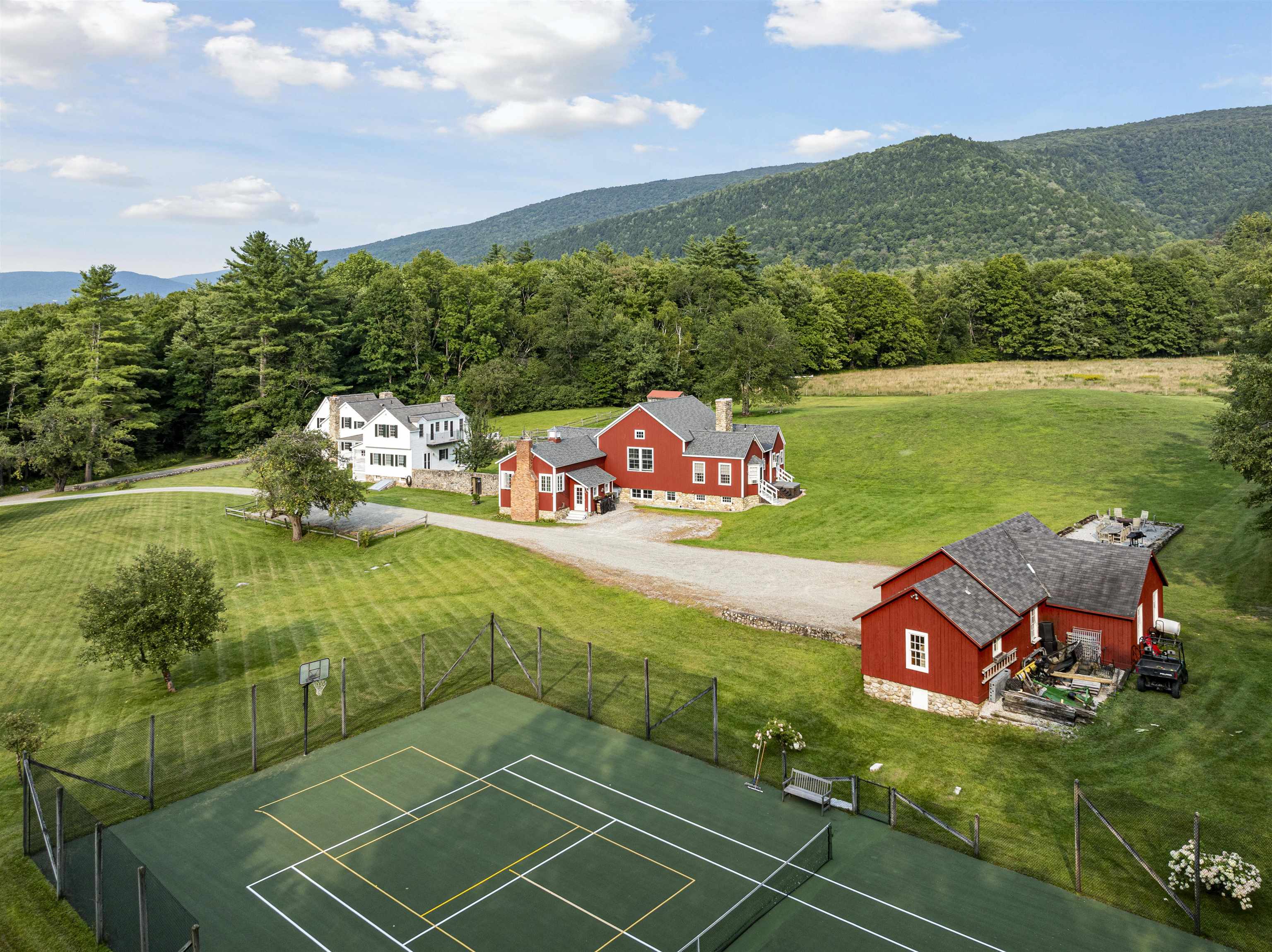

General Property Information
- Property Status:
- Active
- Price:
- $4, 975, 000
- Assessed:
- $0
- Assessed Year:
- County:
- VT-Bennington
- Acres:
- 53.00
- Property Type:
- Single Family
- Year Built:
- 1890
- Agency/Brokerage:
- T Story Jenks
LandVest, Inc./New Hampshire - Bedrooms:
- 5
- Total Baths:
- 4
- Sq. Ft. (Total):
- 6998
- Tax Year:
- 2025
- Taxes:
- $33, 011
- Association Fees:
Boorn Brook Farm combines the rich character of history and the comfort of contemporary living with complete privacy. Established in the late 1700s, the estate near Manchester Center offers stunning views of the Mt. Equinox and the Taconic Range. Surrounded by the Green Mountain National Forest, it creates a peaceful haven that balances the old and the new. For over 50 years, Marion Gould Pleissner lived at the Plaza in New York City and summered here while her husband, celebrated artist Ogden Pleissner, used the barn as his studio—his works now hang at the Met, Shelburne Museum and in private collections. The 1790s farmhouse and 1820s barn underwent extensive renovations by Boston architects Judge, Skelton, Smith. The farmhouse was thoughtfully restored, while the barn was transformed into two living spaces. Modern updates, including new utilities and underground infrastructure, were discreetly integrated to preserve the pristine vistas. The Great Room of the Barn have seen many lively gatherings over the years. Today, this multi-generational sanctuary remains a tranquil retreat, bordered by Bourn Brook and encircled by the GMNF's Lye Brook Wilderness Area. The property retains its pastoral allure with goats grazing the fields and timeless pleasures like fly fishing, hiking and swimming. Currently serving as a family compound and wedding venue, the property holds an Act 250 permit for up to 43 cabins. For more details, refer to the commercial listing.
Interior Features
- # Of Stories:
- 2
- Sq. Ft. (Total):
- 6998
- Sq. Ft. (Above Ground):
- 5445
- Sq. Ft. (Below Ground):
- 1553
- Sq. Ft. Unfinished:
- 120
- Rooms:
- 8
- Bedrooms:
- 5
- Baths:
- 4
- Interior Desc:
- Central Vacuum, Ceiling Fan, Dining Area, 3+ Fireplaces, Kitchen Island, Kitchen/Dining, Primary BR w/ BA, Natural Light, Natural Woodwork, Whirlpool Tub
- Appliances Included:
- Dishwasher, Disposal, Dryer, Freezer, Microwave, Double Oven, Refrigerator, Trash Compactor, Washer, Gas Stove, Wine Cooler, Exhaust Fan, Water Heater
- Flooring:
- Hardwood
- Heating Cooling Fuel:
- Oil
- Water Heater:
- Basement Desc:
- Partially Finished, Interior Stairs
Exterior Features
- Style of Residence:
- Farmhouse
- House Color:
- Time Share:
- No
- Resort:
- Exterior Desc:
- Exterior Details:
- Barn, Full Fence, Garden Space, Guest House, Outbuilding, Patio, Covered Porch, Tennis Court, Poultry Coop
- Amenities/Services:
- Land Desc.:
- Agricultural, Country Setting, Farm, Mountain View, Pond, River Frontage, Trail/Near Trail, Wooded
- Suitable Land Usage:
- Bed and Breakfast, Commercial, Development Potential, Mixed Use
- Roof Desc.:
- Metal, Shingle, Slate
- Driveway Desc.:
- Gravel
- Foundation Desc.:
- Concrete
- Sewer Desc.:
- Concrete, On-Site Septic Exists, Private
- Garage/Parking:
- Yes
- Garage Spaces:
- 2
- Road Frontage:
- 1071
Other Information
- List Date:
- 2024-08-29
- Last Updated:
- 2024-10-04 14:24:32



