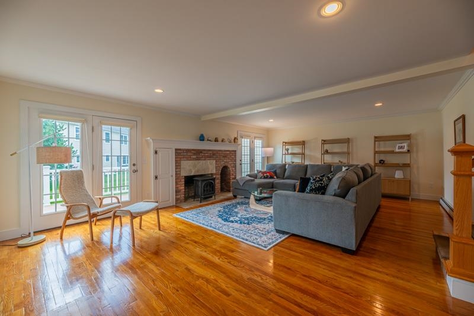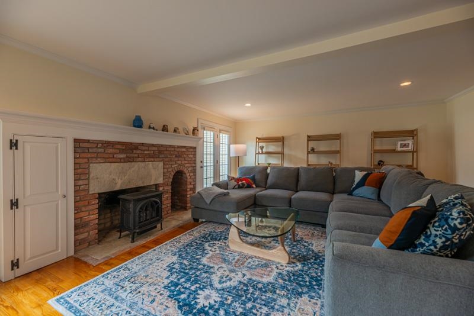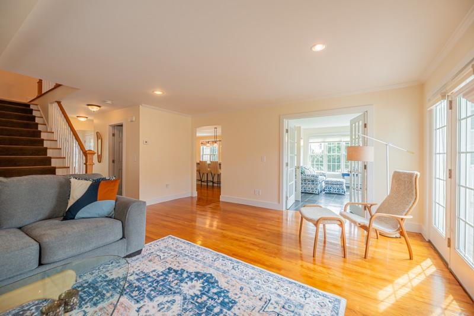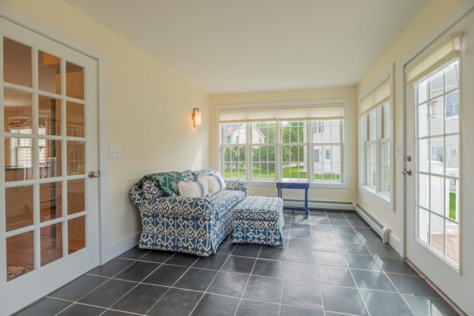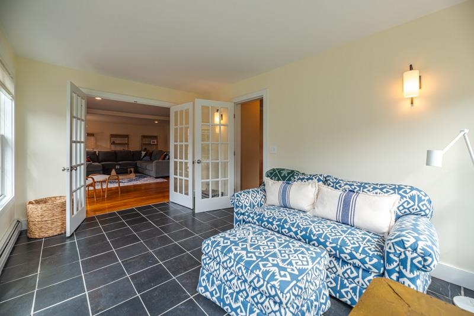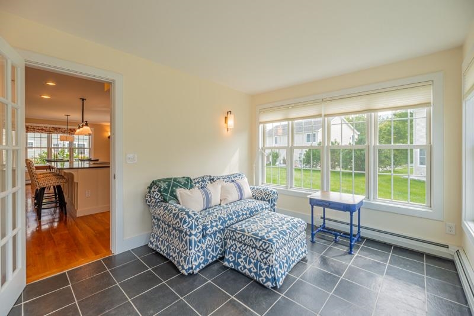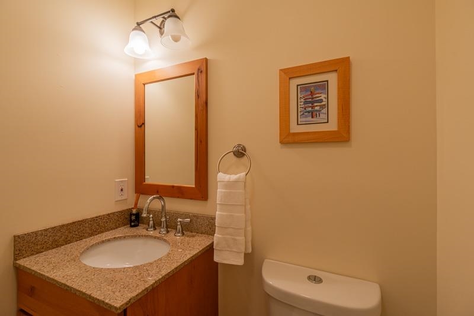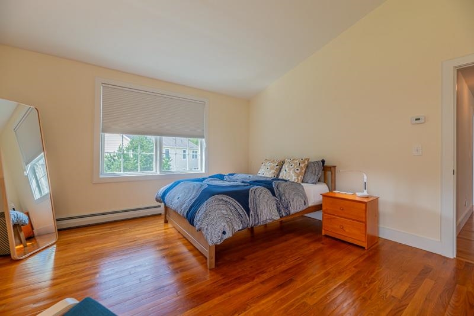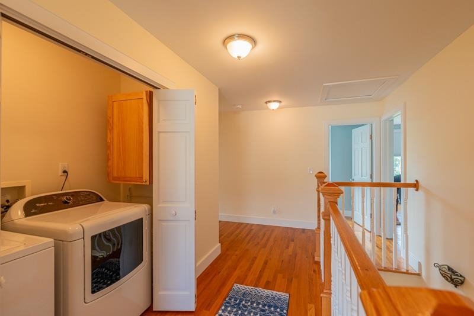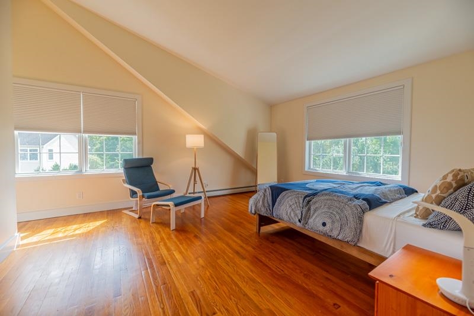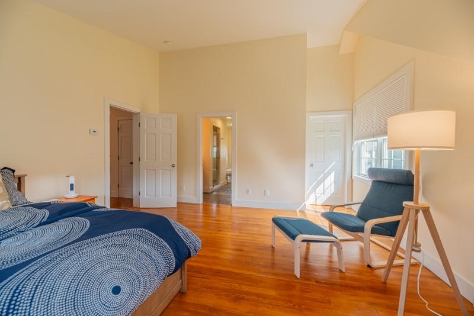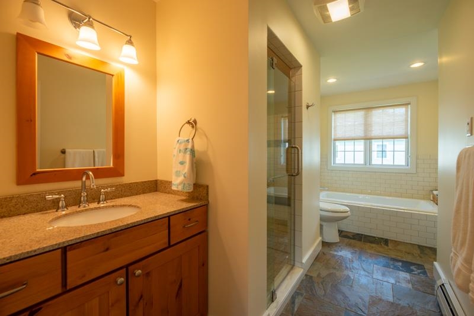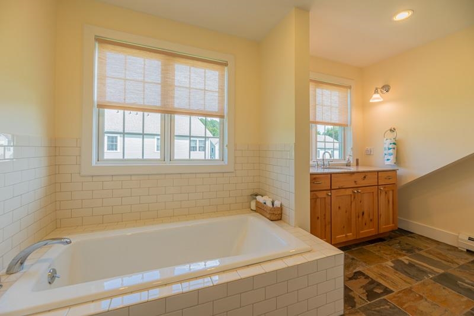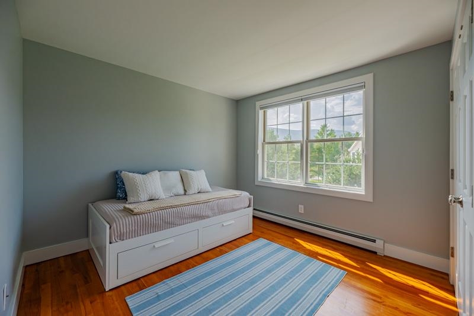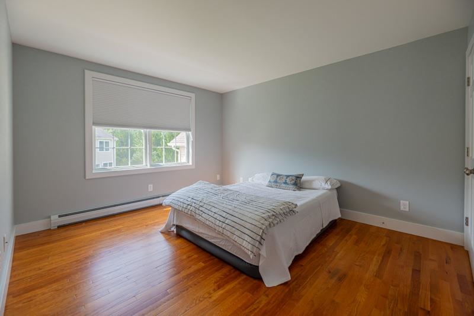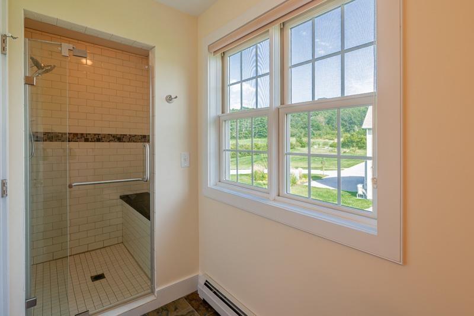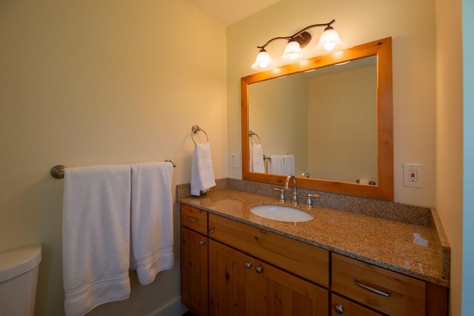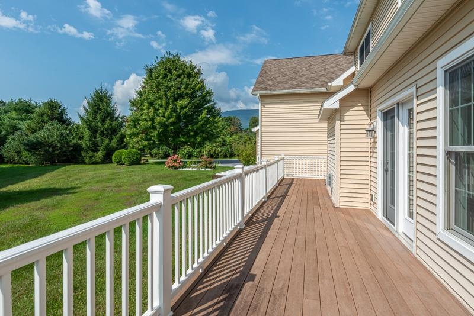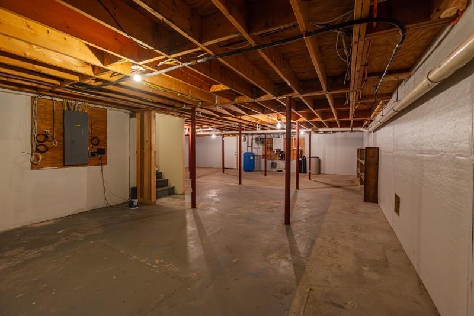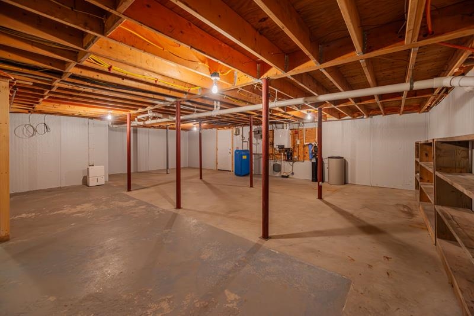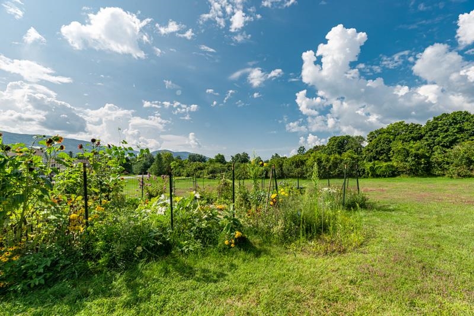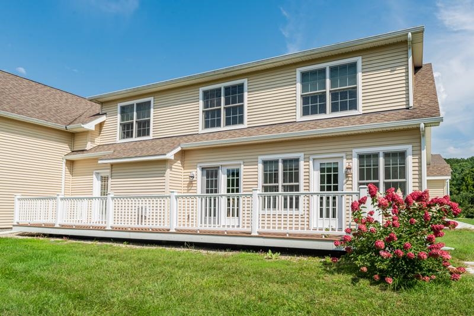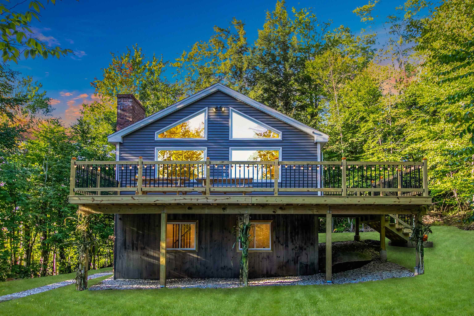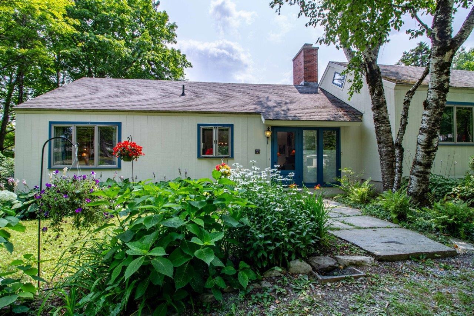1 of 28

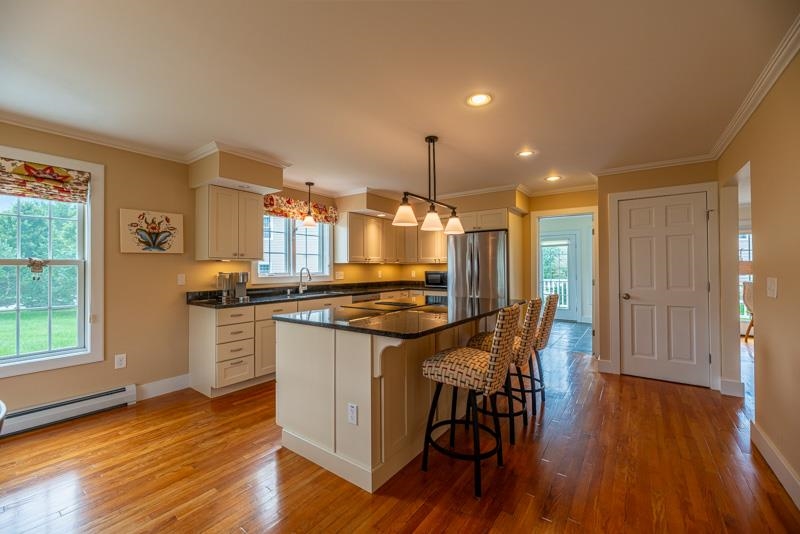
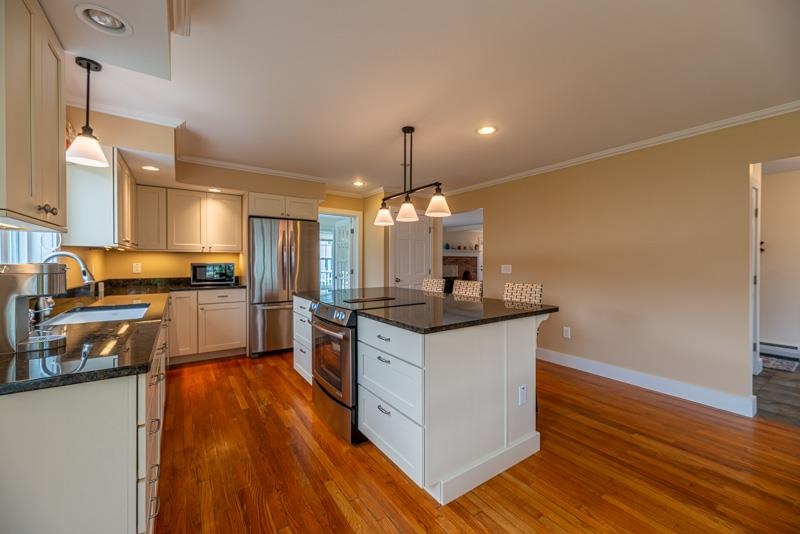
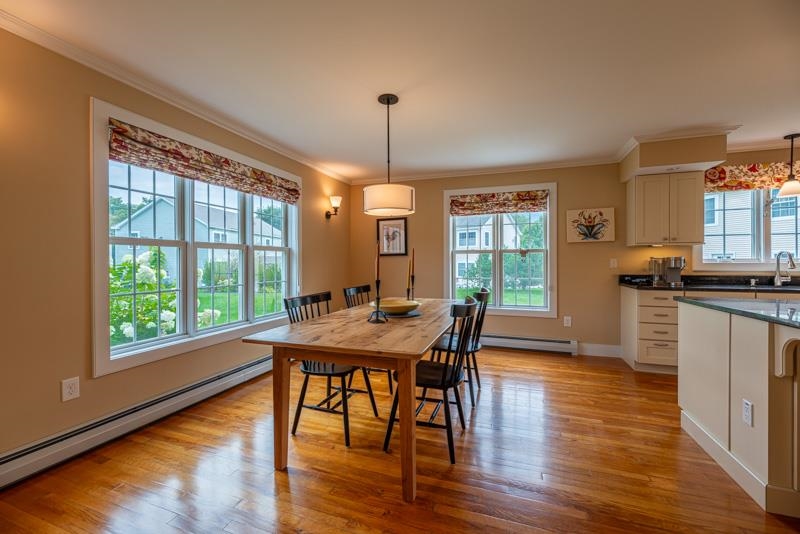
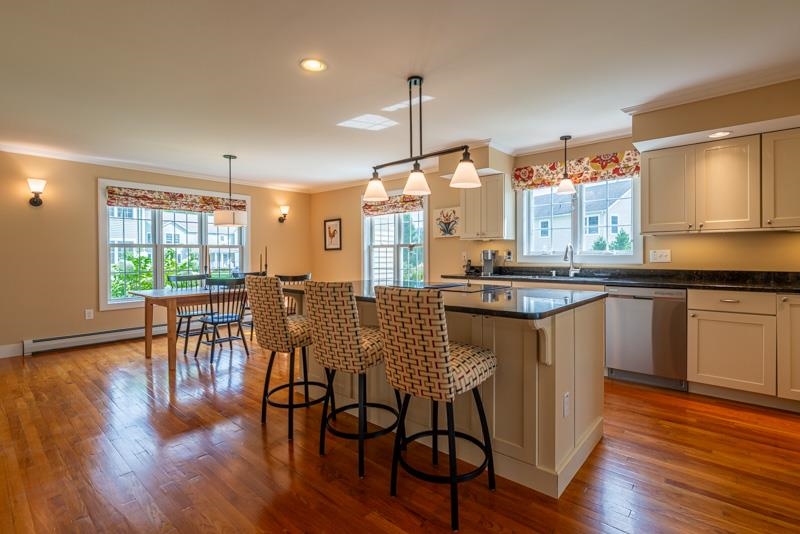

General Property Information
- Property Status:
- Active
- Price:
- $550, 000
- Unit Number
- 19
- Assessed:
- $0
- Assessed Year:
- County:
- VT-Bennington
- Acres:
- 6.00
- Property Type:
- Condo
- Year Built:
- 2014
- Agency/Brokerage:
- Lynn Rawson
Berkshire Hathaway HomeServices Stratton Home - Bedrooms:
- 3
- Total Baths:
- 3
- Sq. Ft. (Total):
- 2316
- Tax Year:
- 2024
- Taxes:
- $6, 550
- Association Fees:
Have you been looking for a home in pristine condition with no updating needed? Walk to town location? Don't let this condo get away. As you enter the home, there is a large mudroom to handle all your coats, shoes, boots, etc. Enter to the large, open kitchen filled with windows and natural sunlight. Plenty of counter space for all the chefs in the home to work together. Continue through the kitchen to the sunroom, filled with more windows and looking out to beautiful evergreen trees and back deck. The expansive great room also has large windows allowing natural sunlight to shine through. Head upstairs to the 3 bedrooms and 2 baths, all connected with wide hallways and tall ceilings. There is also a community garden for all homeowners to plant their favorite plants as well as a community fire pit for those chilly nights when smores are on the menu.
Interior Features
- # Of Stories:
- 2
- Sq. Ft. (Total):
- 2316
- Sq. Ft. (Above Ground):
- 2316
- Sq. Ft. (Below Ground):
- 0
- Sq. Ft. Unfinished:
- 1252
- Rooms:
- 6
- Bedrooms:
- 3
- Baths:
- 3
- Interior Desc:
- Appliances Included:
- Flooring:
- Heating Cooling Fuel:
- Gas - LP/Bottle
- Water Heater:
- Basement Desc:
- Bulkhead, Interior Access
Exterior Features
- Style of Residence:
- Farmhouse
- House Color:
- Time Share:
- No
- Resort:
- Exterior Desc:
- Exterior Details:
- Amenities/Services:
- Land Desc.:
- Condo Development, Country Setting, Interior Lot, Level, Mountain View, Open, View
- Suitable Land Usage:
- Roof Desc.:
- Shingle - Asphalt
- Driveway Desc.:
- Paved
- Foundation Desc.:
- Poured Concrete
- Sewer Desc.:
- Private, Septic Shared
- Garage/Parking:
- No
- Garage Spaces:
- 0
- Road Frontage:
- 147
Other Information
- List Date:
- 2024-08-29
- Last Updated:
- 2024-08-30 12:36:19


