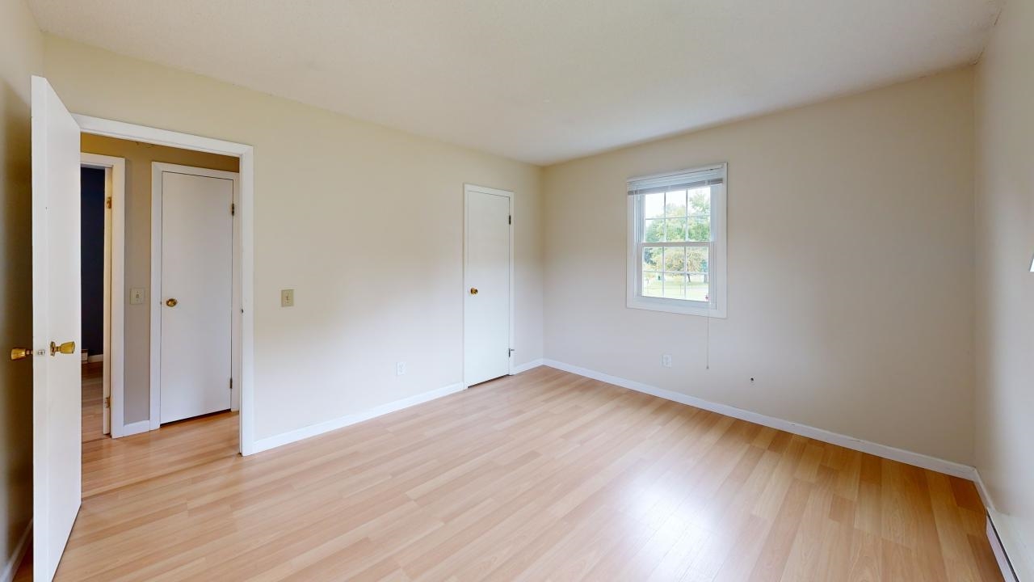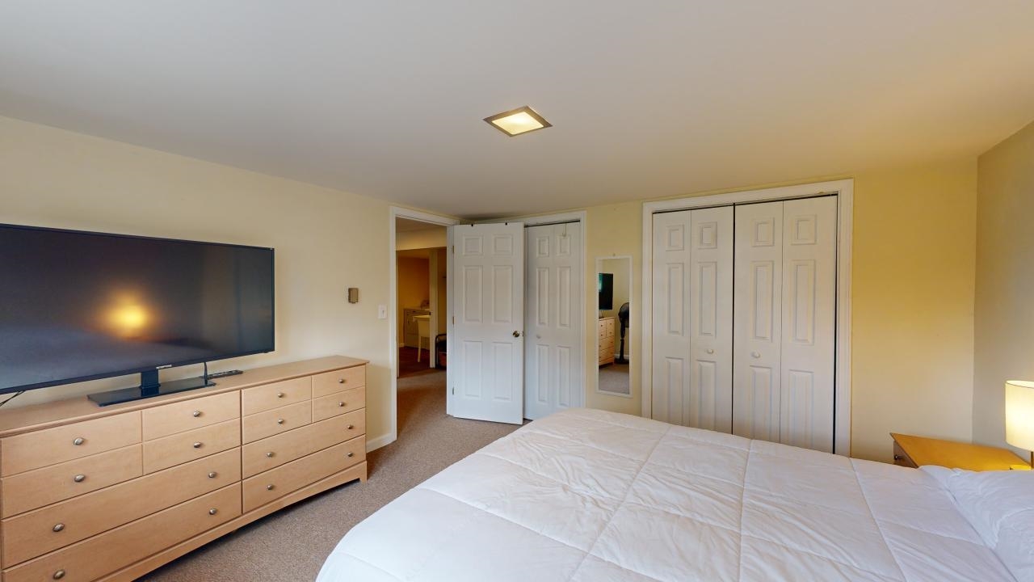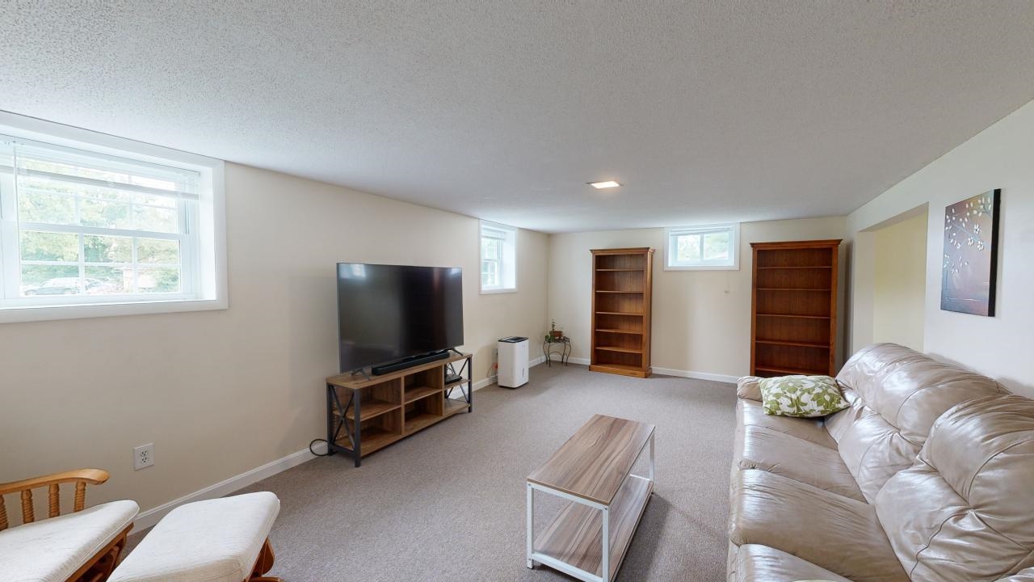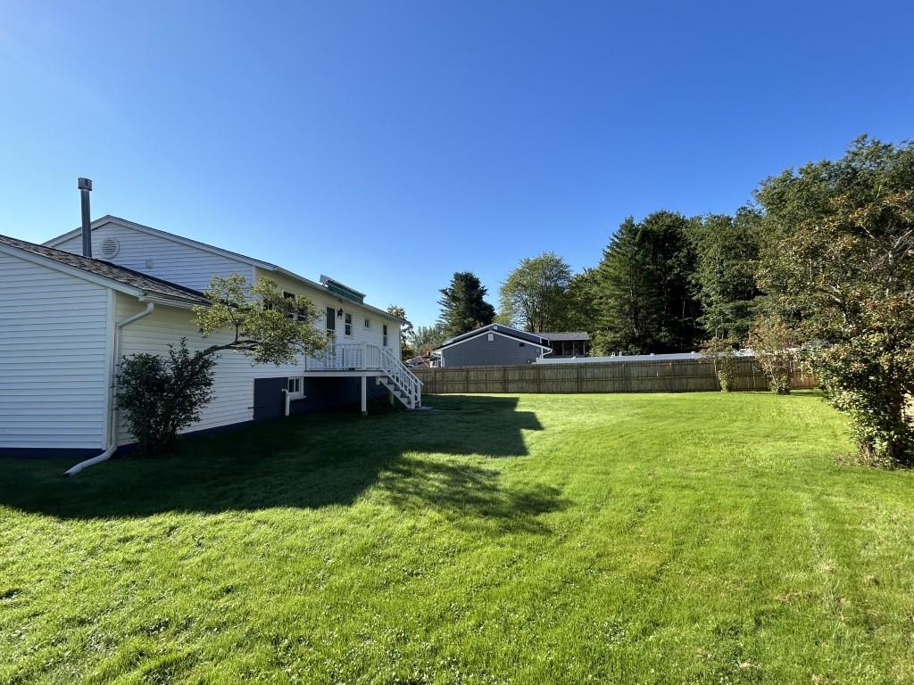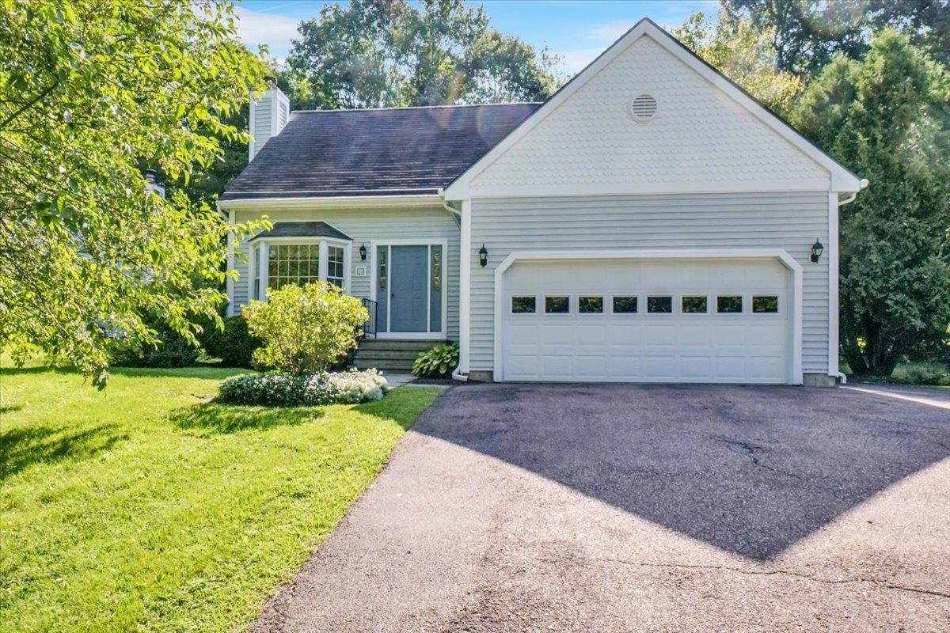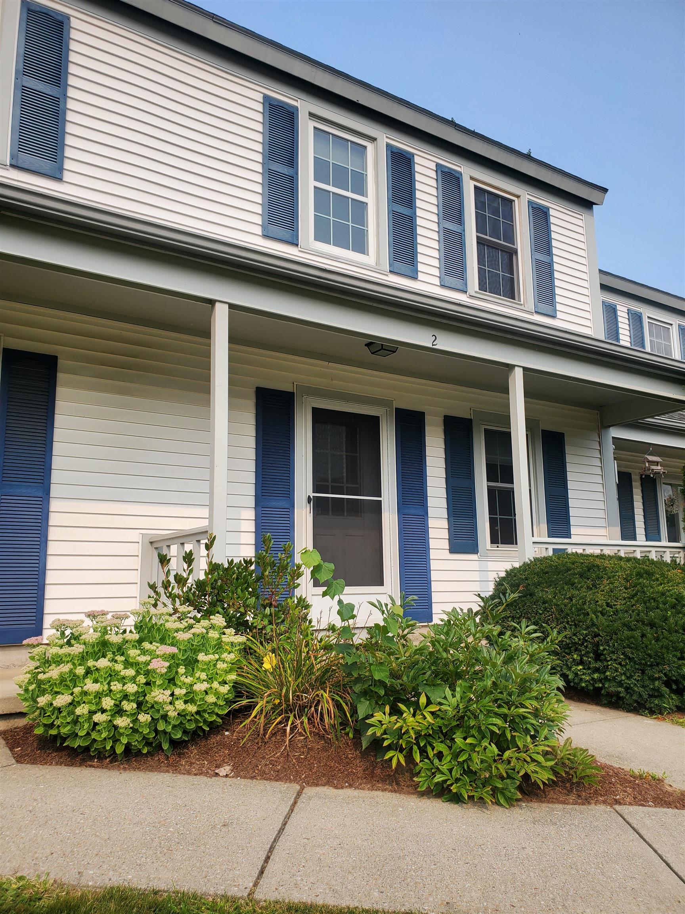1 of 10
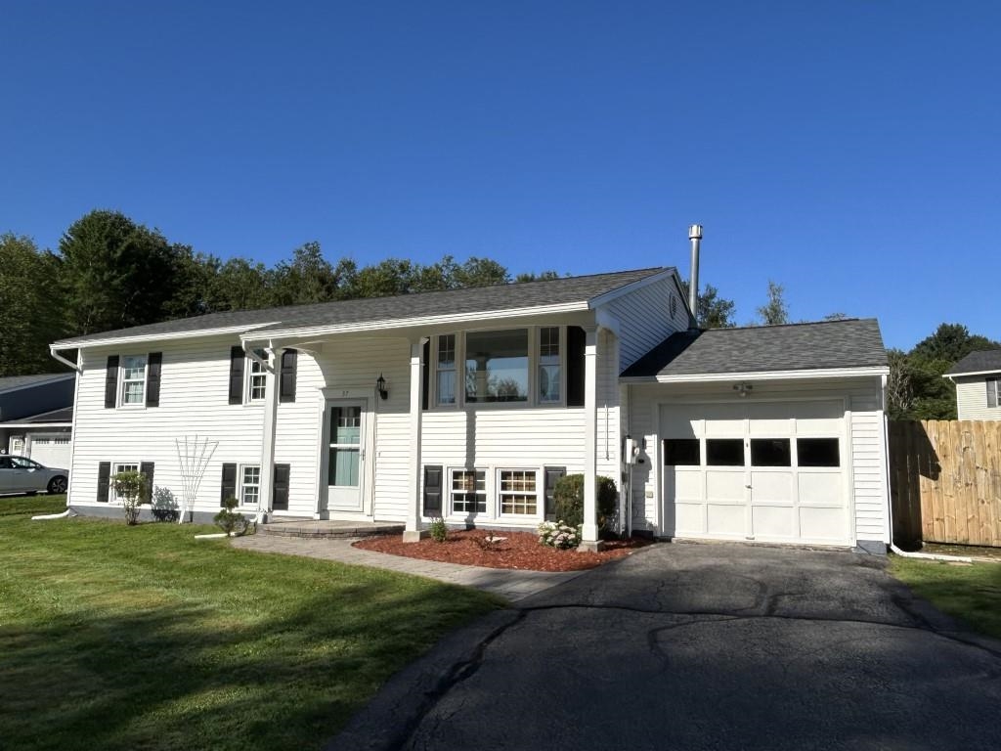
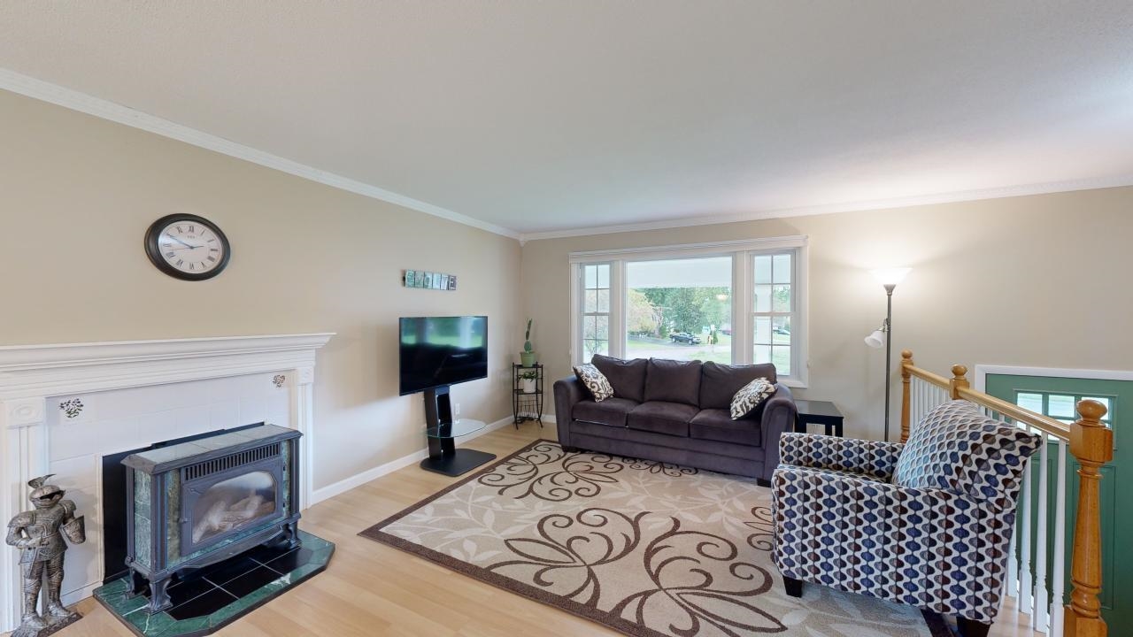
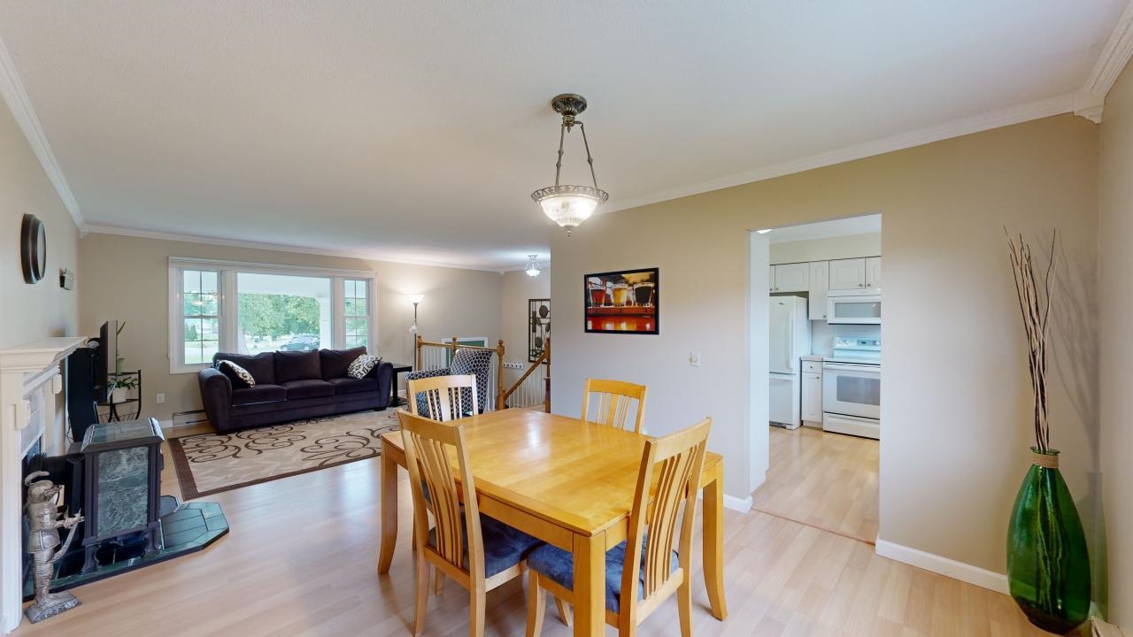
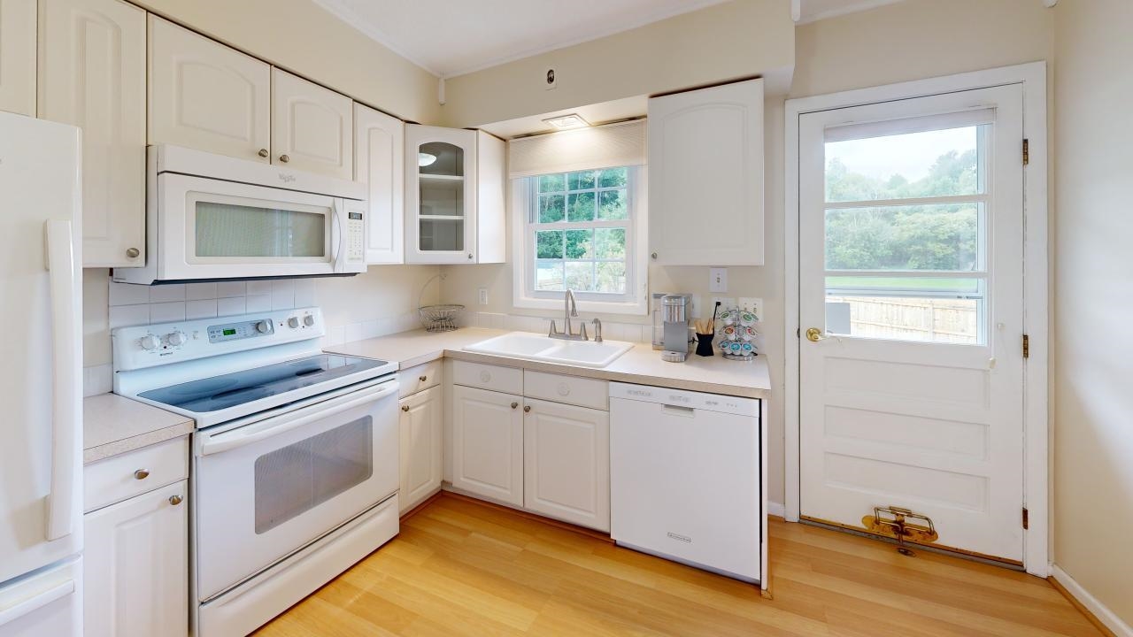

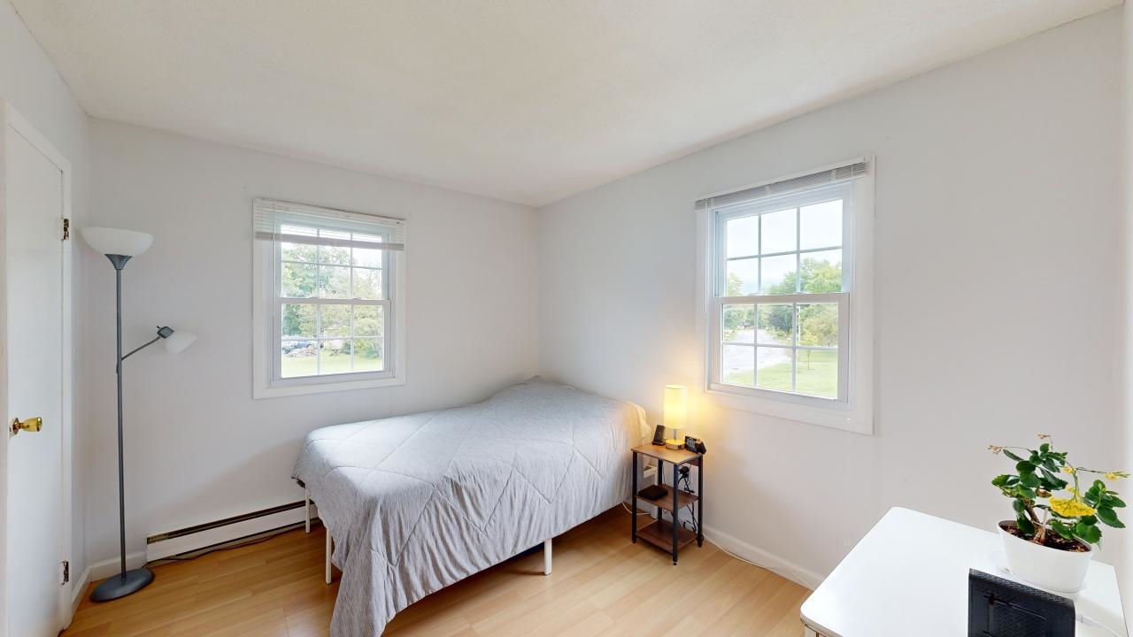
General Property Information
- Property Status:
- Active
- Price:
- $420, 000
- Assessed:
- $0
- Assessed Year:
- County:
- VT-Chittenden
- Acres:
- 0.36
- Property Type:
- Single Family
- Year Built:
- 1968
- Agency/Brokerage:
- The Nancy Jenkins Team
Nancy Jenkins Real Estate - Bedrooms:
- 3
- Total Baths:
- 2
- Sq. Ft. (Total):
- 1992
- Tax Year:
- 2024
- Taxes:
- $6, 543
- Association Fees:
Delayed showings until 09/02/2024. Welcome to 37 Chelsea Road, Essex—a charming 3-bedroom home that beautifully balances comfort and convenience. This well-maintained property boasts an open living area that seamlessly connects to the dining room and kitchen, which in turn opens to a back deck with a spacious, fully fenced backyard, ideal for relaxing or entertaining. All three bedrooms are conveniently located on the main level, including a primary suite featuring generous storage. The house is bathed in natural light, creating a warm and inviting atmosphere throughout. The finished basement offers versatile additional living space, perfect for a family room, play area, or home office. You'll also appreciate the large laundry room and separate utility storage, adding to the home's functionality. An attached garage ensures secure parking and extra storage. Located close to shopping, this home provides a serene living environment with easy access to amenities. It’s just minutes away from the vibrant Essex experience, with its concerts, restaurants, and shops, and only a short drive to UVM Medical Center, downtown Burlington, and the beautiful nearby mountains and nature.
Interior Features
- # Of Stories:
- 2
- Sq. Ft. (Total):
- 1992
- Sq. Ft. (Above Ground):
- 1092
- Sq. Ft. (Below Ground):
- 900
- Sq. Ft. Unfinished:
- 192
- Rooms:
- 5
- Bedrooms:
- 3
- Baths:
- 2
- Interior Desc:
- Natural Light
- Appliances Included:
- Dishwasher, Range - Electric, Refrigerator
- Flooring:
- Vinyl
- Heating Cooling Fuel:
- Gas - Natural
- Water Heater:
- Basement Desc:
- Stairs - Interior
Exterior Features
- Style of Residence:
- Split Level
- House Color:
- Time Share:
- No
- Resort:
- Exterior Desc:
- Exterior Details:
- Deck
- Amenities/Services:
- Land Desc.:
- Trail/Near Trail
- Suitable Land Usage:
- Roof Desc.:
- Shingle - Asphalt
- Driveway Desc.:
- Paved
- Foundation Desc.:
- Concrete
- Sewer Desc.:
- Public
- Garage/Parking:
- Yes
- Garage Spaces:
- 1
- Road Frontage:
- 154
Other Information
- List Date:
- 2024-08-29
- Last Updated:
- 2024-08-30 21:53:15


