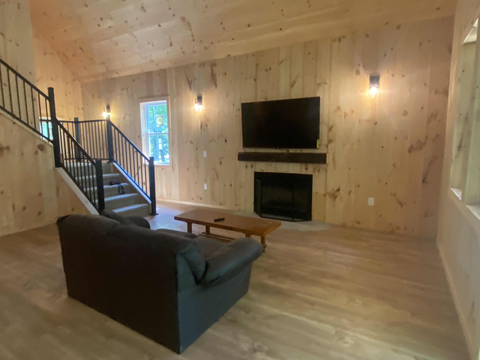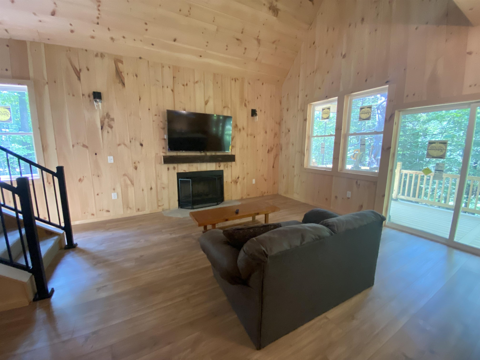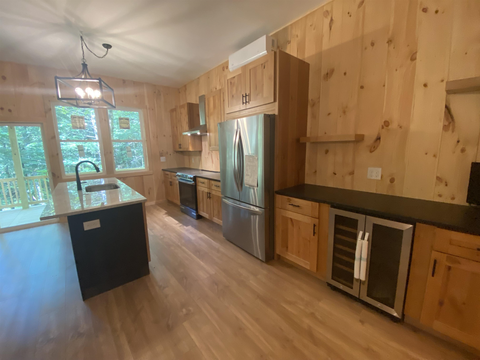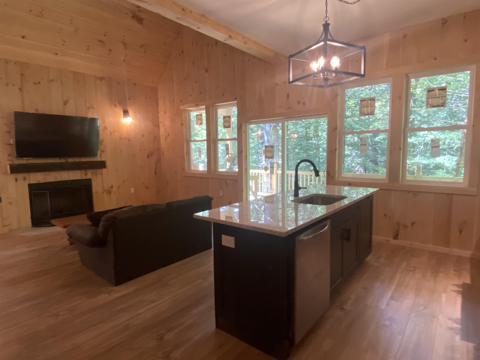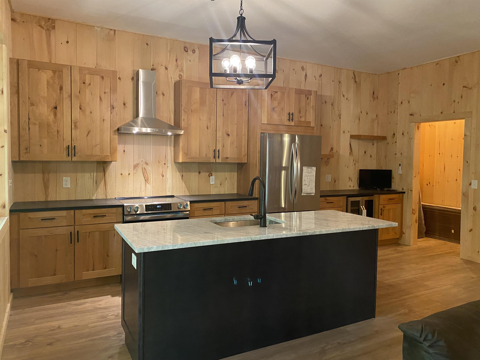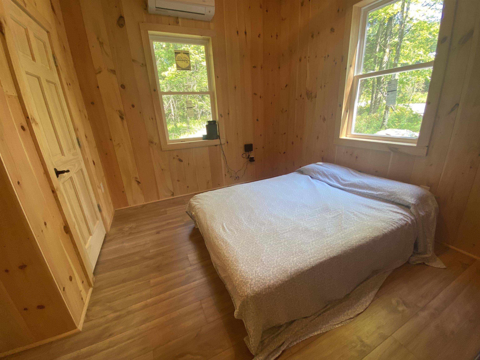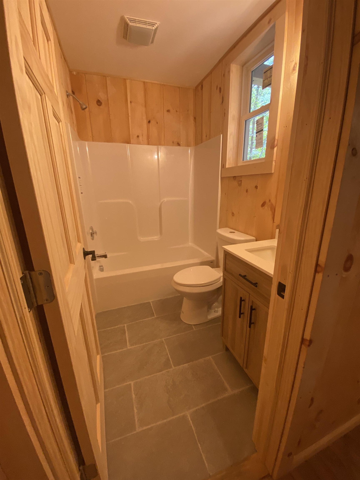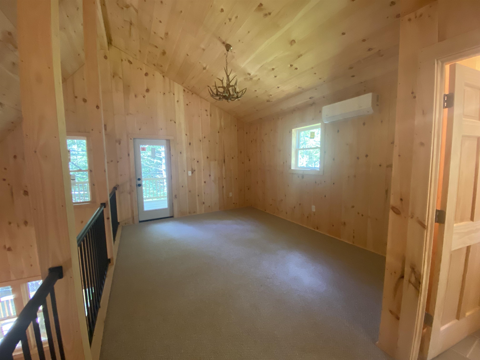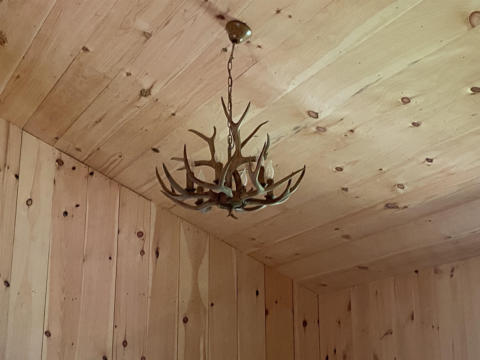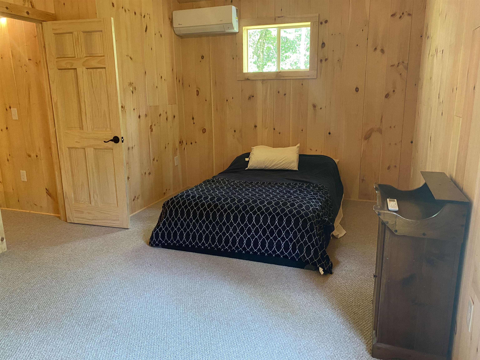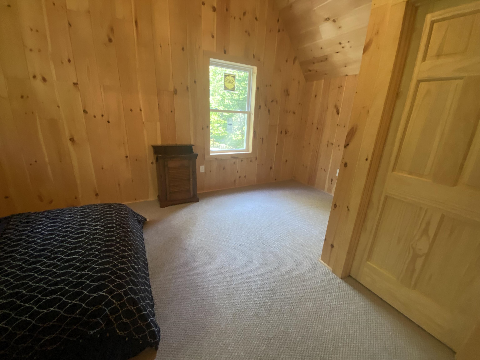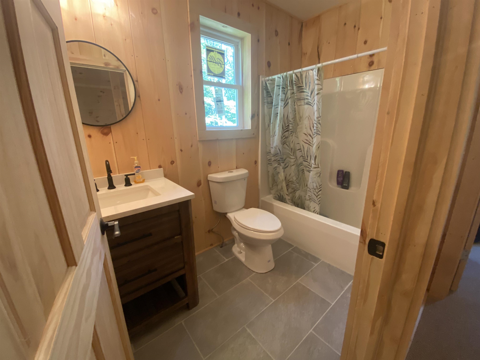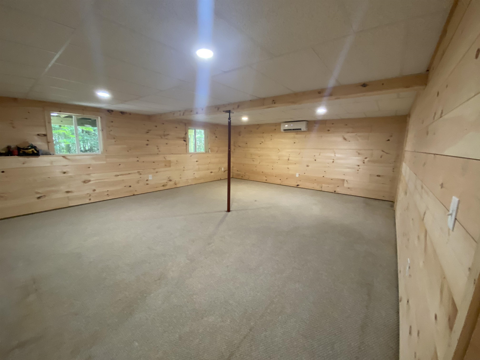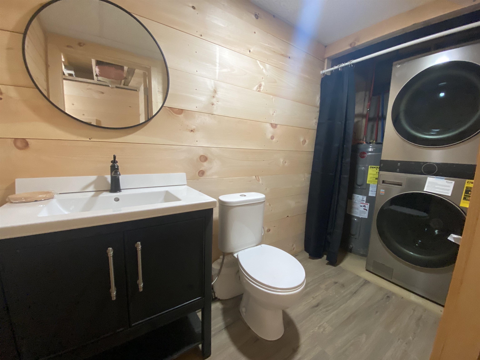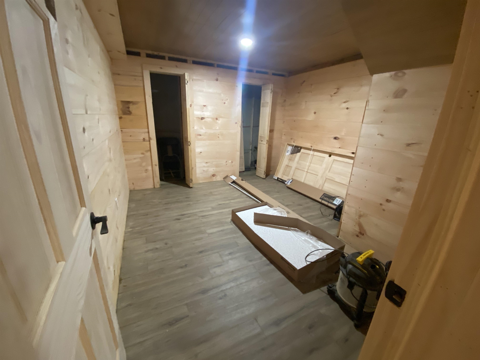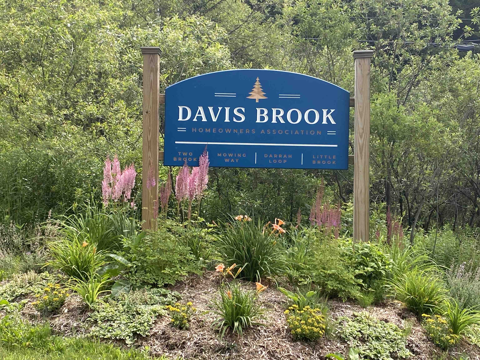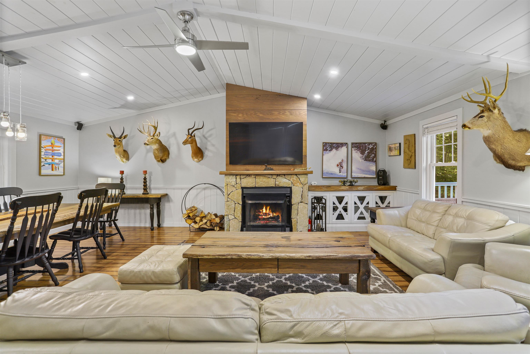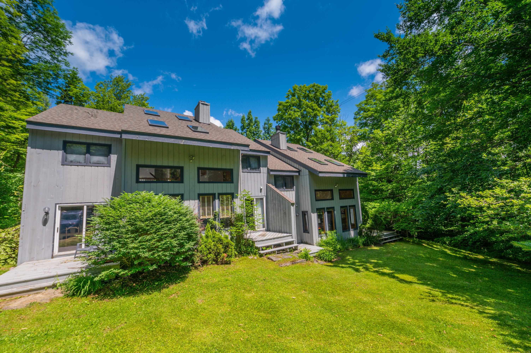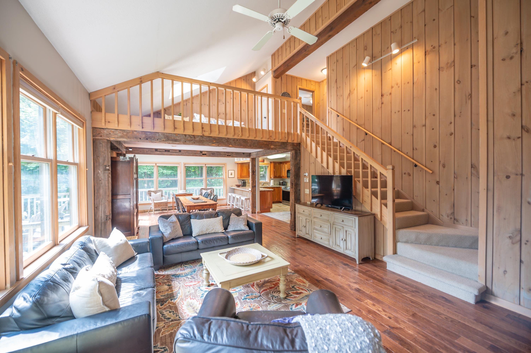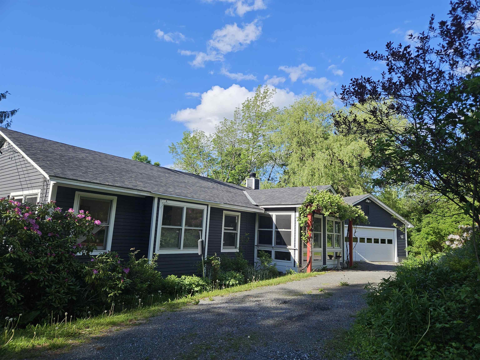1 of 22

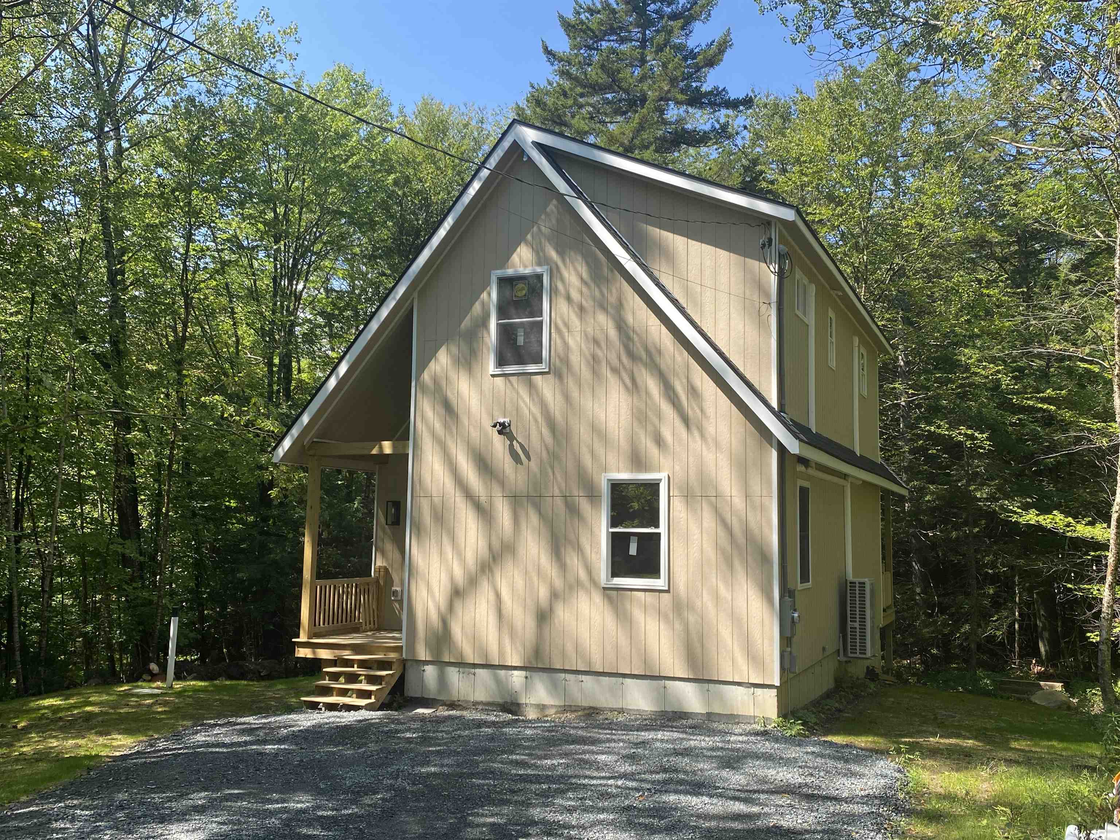
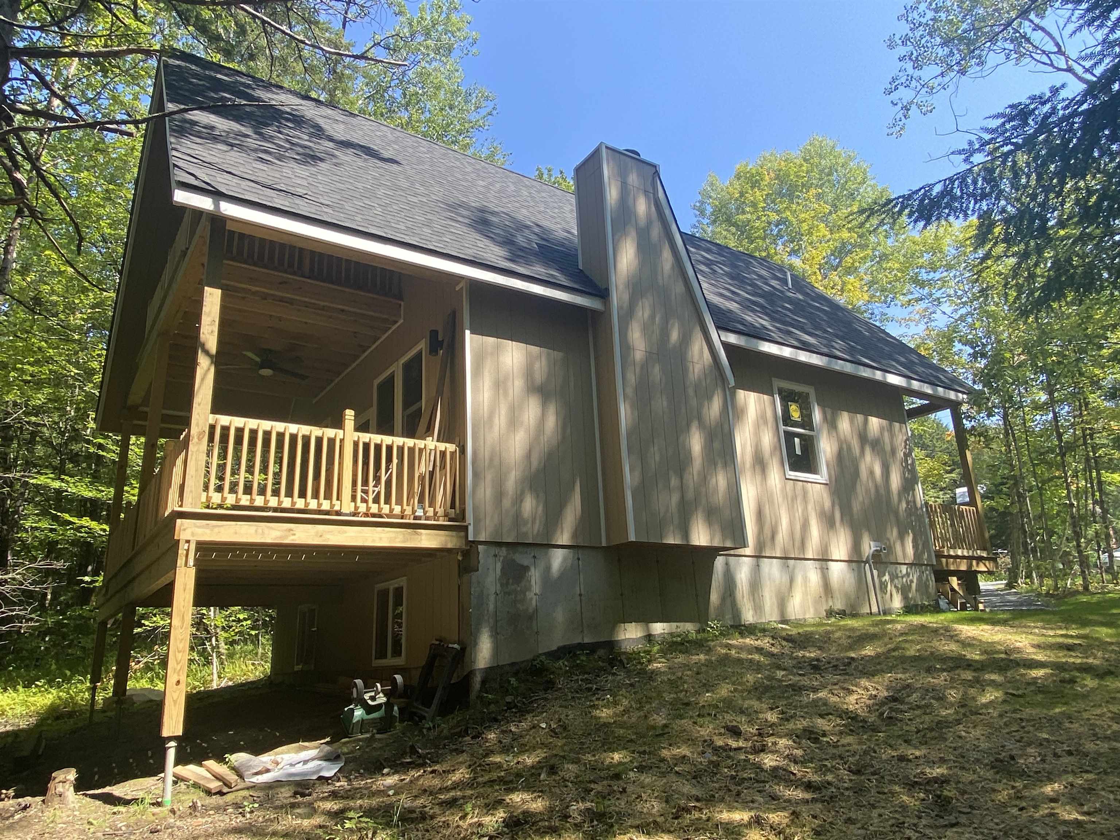
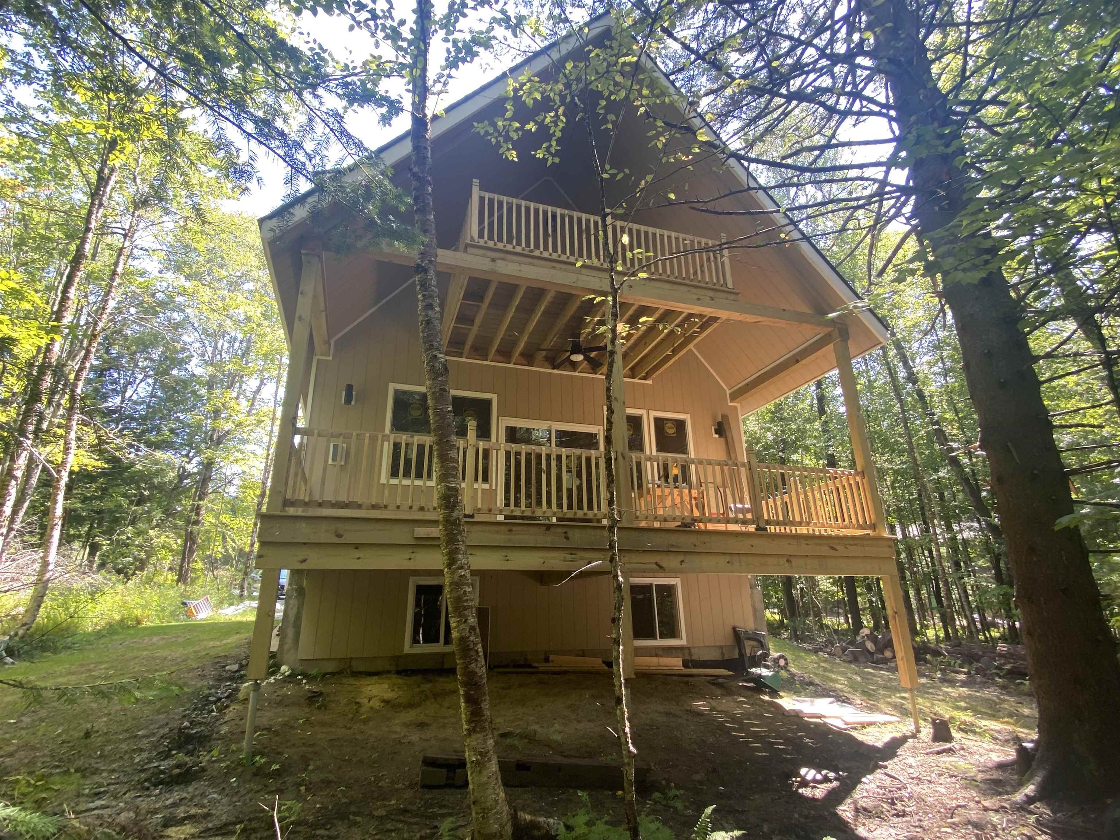

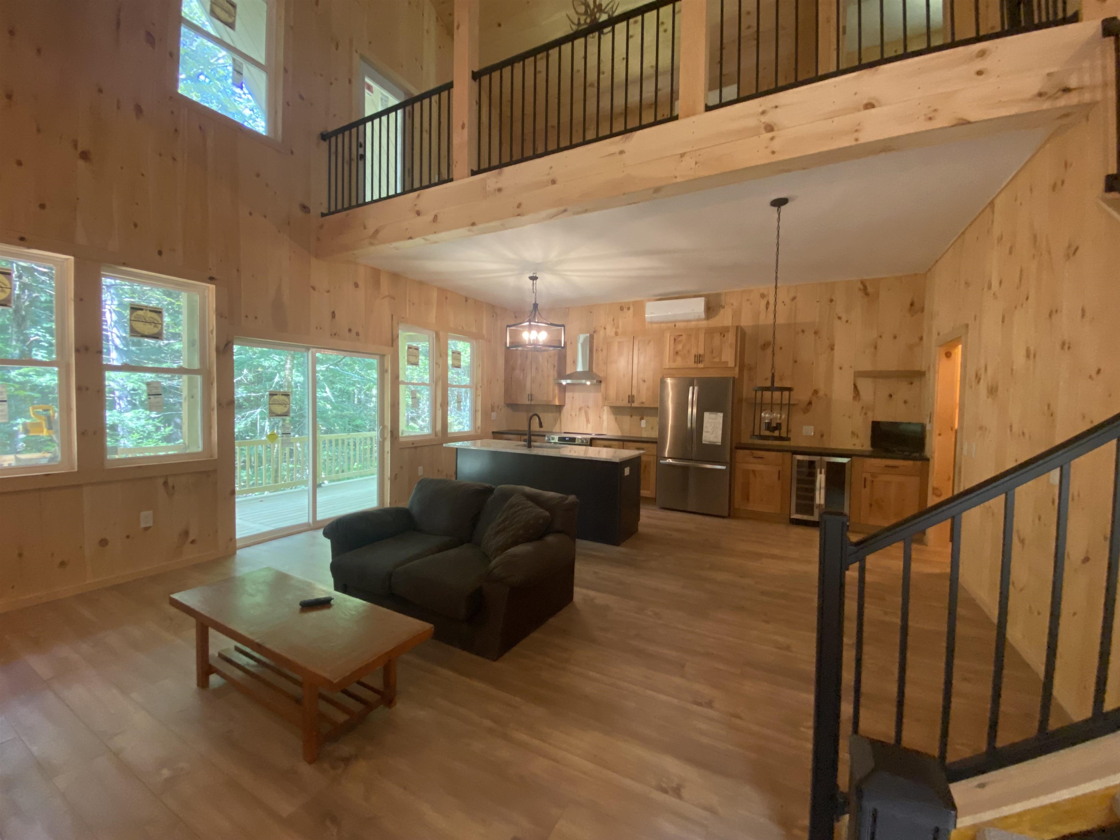
General Property Information
- Property Status:
- Active
- Price:
- $479, 000
- Assessed:
- $0
- Assessed Year:
- County:
- VT-Windham
- Acres:
- 0.25
- Property Type:
- Single Family
- Year Built:
- 2024
- Agency/Brokerage:
- Jennifer Densmore
Deerfield Valley Real Estate - Bedrooms:
- 2
- Total Baths:
- 3
- Sq. Ft. (Total):
- 1840
- Tax Year:
- 2024
- Taxes:
- $0
- Association Fees:
Welcome to this brand new construction in Davis Mowing, perfectly situated near Haystack Golf Course. This contemporary 2-bedroom plus loft, 2.5-bath home offers modern living with an open concept main level featuring a living room with a fireplace, a dining area, and a full kitchen with an island. Enjoy the outdoors with sliders leading to a covered deck, plus a main-level bedroom and full bath. The upstairs includes another bedroom, a loft area with a balcony, and a full bath. The finished basement enhances your living space with a family room, a half bath with laundry, and a storage room. Nearby, you'll find snowmobile and walking trails, with a short drive to Wilmington for dining, shopping, and lake access. Cold Brook Fire District charges for water and sewer total $1250 annually, while the homeowners association covers road maintenance, plowing, and common dumpster use for $650 per year. Enjoy the perfect blend of convenience and contemporary comfort in this new home!
Interior Features
- # Of Stories:
- 2
- Sq. Ft. (Total):
- 1840
- Sq. Ft. (Above Ground):
- 1375
- Sq. Ft. (Below Ground):
- 465
- Sq. Ft. Unfinished:
- 143
- Rooms:
- 6
- Bedrooms:
- 2
- Baths:
- 3
- Interior Desc:
- Cathedral Ceiling, Ceiling Fan, Dining Area, Fireplace - Wood, Fireplaces - 1, Kitchen Island, Natural Light, Laundry - Basement
- Appliances Included:
- Dishwasher, Dryer, Range - Electric, Refrigerator, Washer, Wine Cooler
- Flooring:
- Carpet, Laminate
- Heating Cooling Fuel:
- Electric
- Water Heater:
- Basement Desc:
- Partially Finished, Stairs - Interior
Exterior Features
- Style of Residence:
- Contemporary
- House Color:
- Time Share:
- No
- Resort:
- Exterior Desc:
- Exterior Details:
- Balcony, Deck
- Amenities/Services:
- Land Desc.:
- Subdivision, Wooded
- Suitable Land Usage:
- Roof Desc.:
- Shingle - Asphalt
- Driveway Desc.:
- Gravel
- Foundation Desc.:
- Poured Concrete
- Sewer Desc.:
- Community
- Garage/Parking:
- No
- Garage Spaces:
- 0
- Road Frontage:
- 50
Other Information
- List Date:
- 2024-08-28
- Last Updated:
- 2024-08-29 21:57:26


