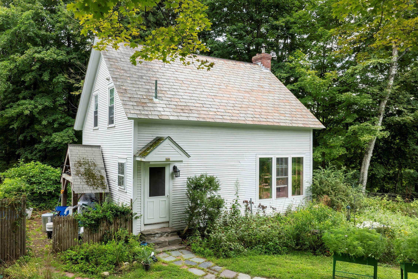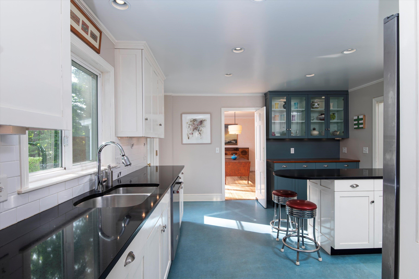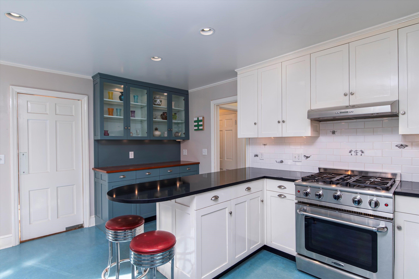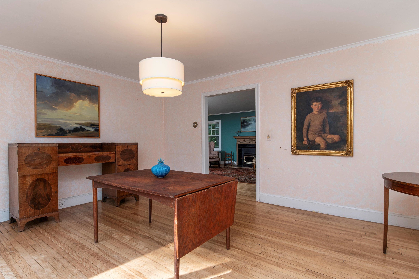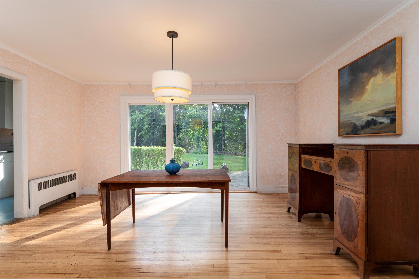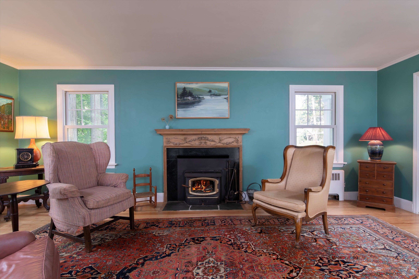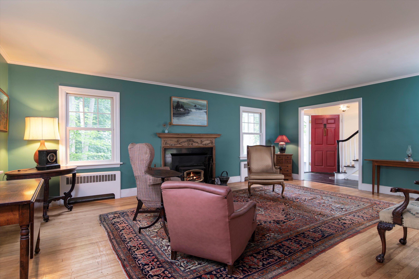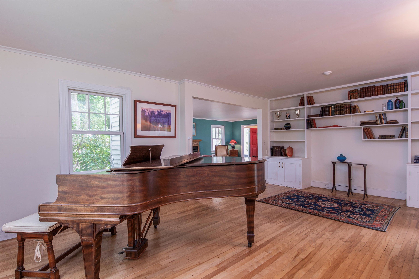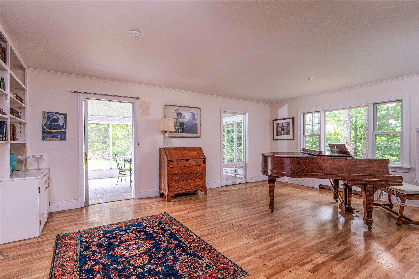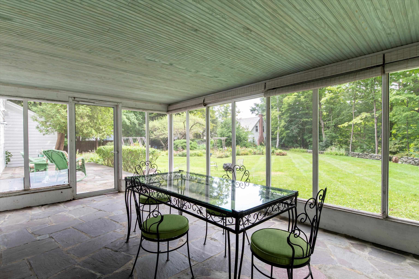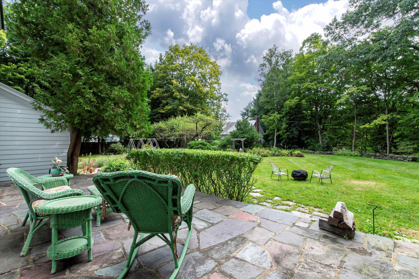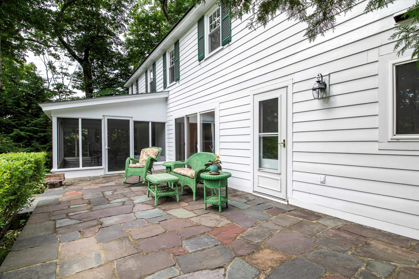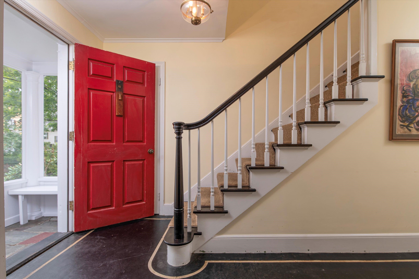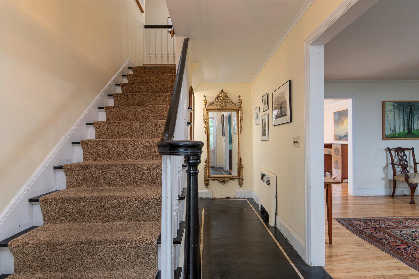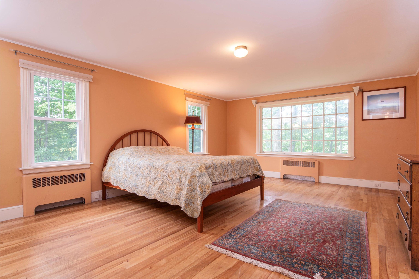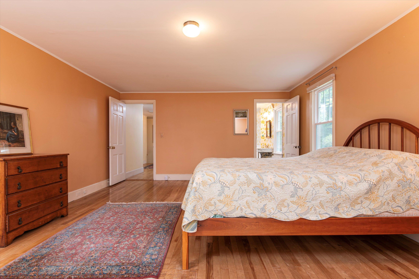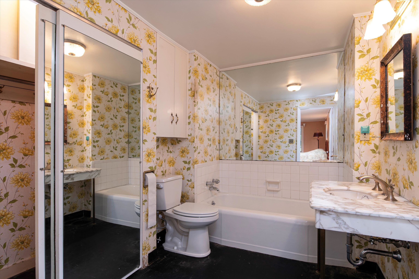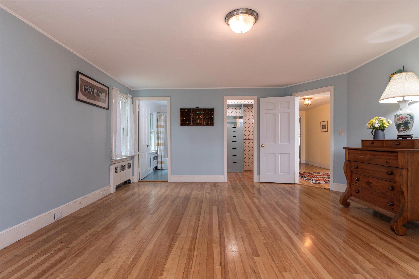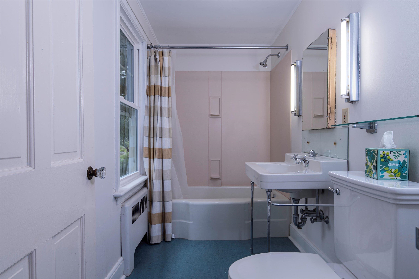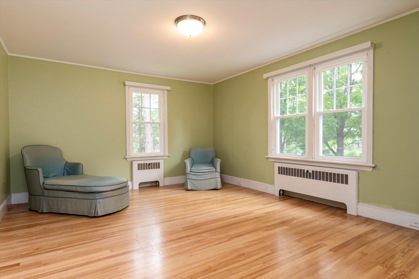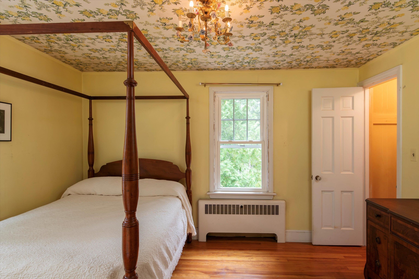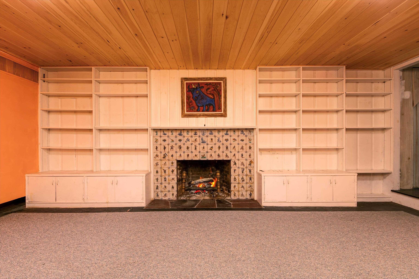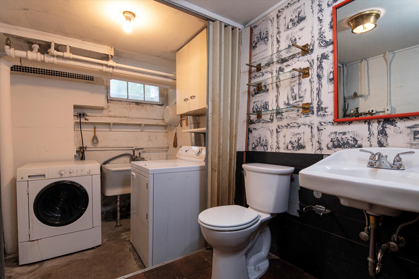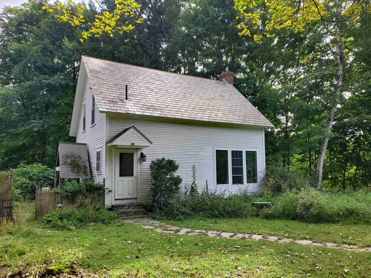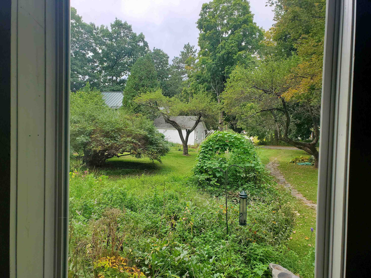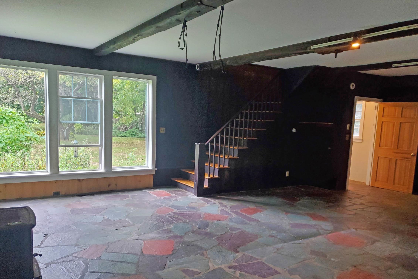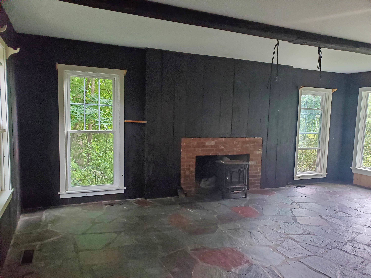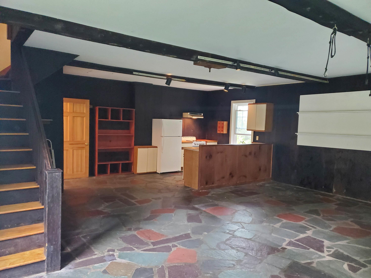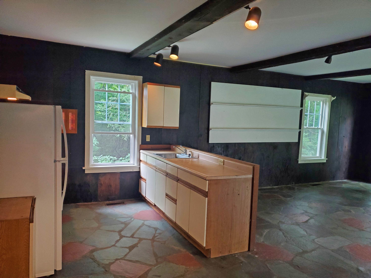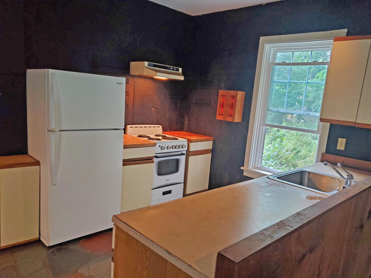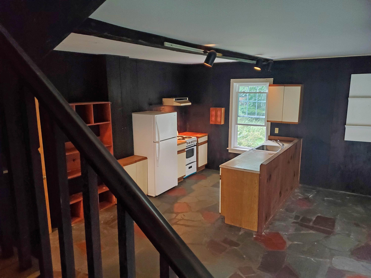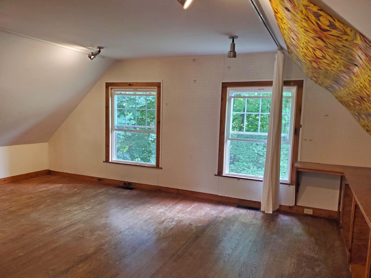1 of 39
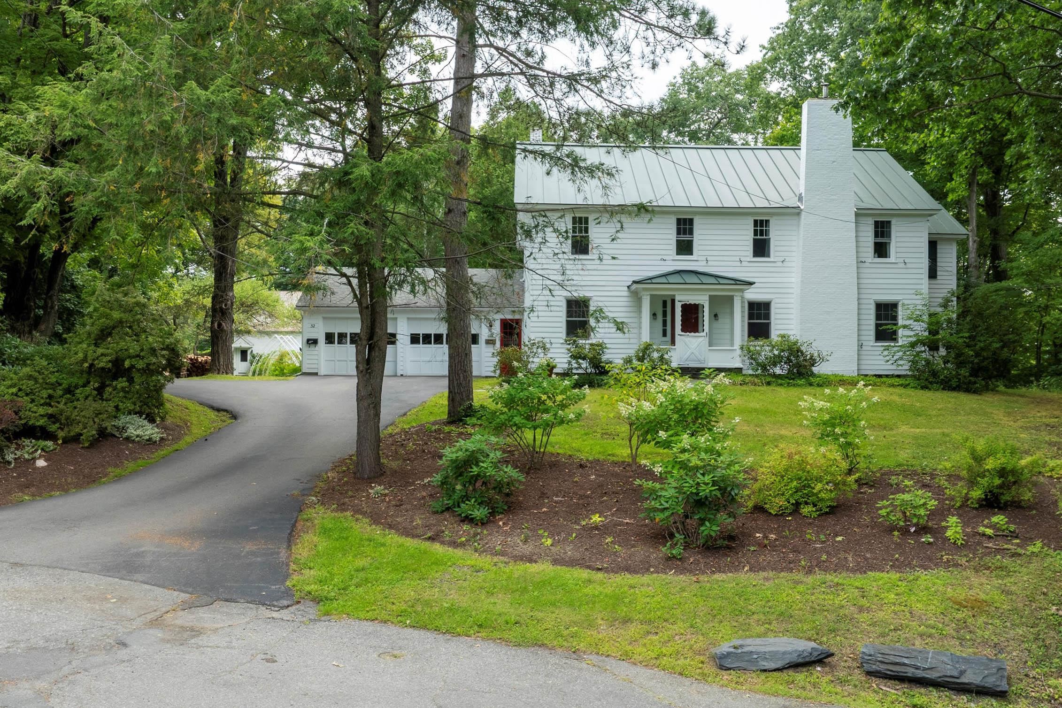

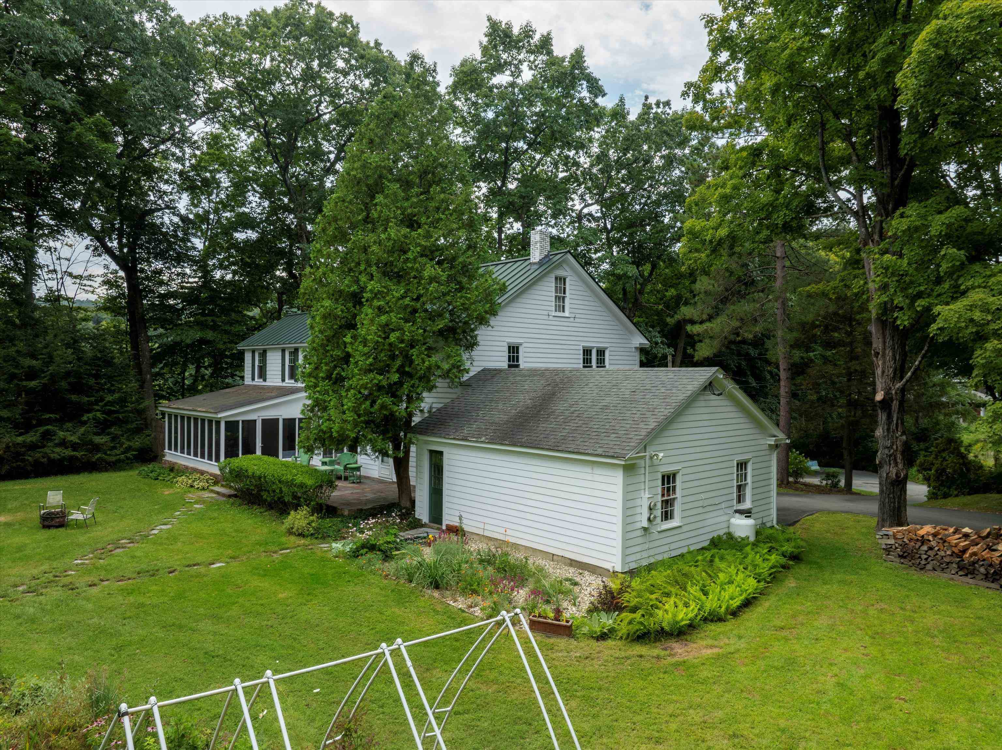
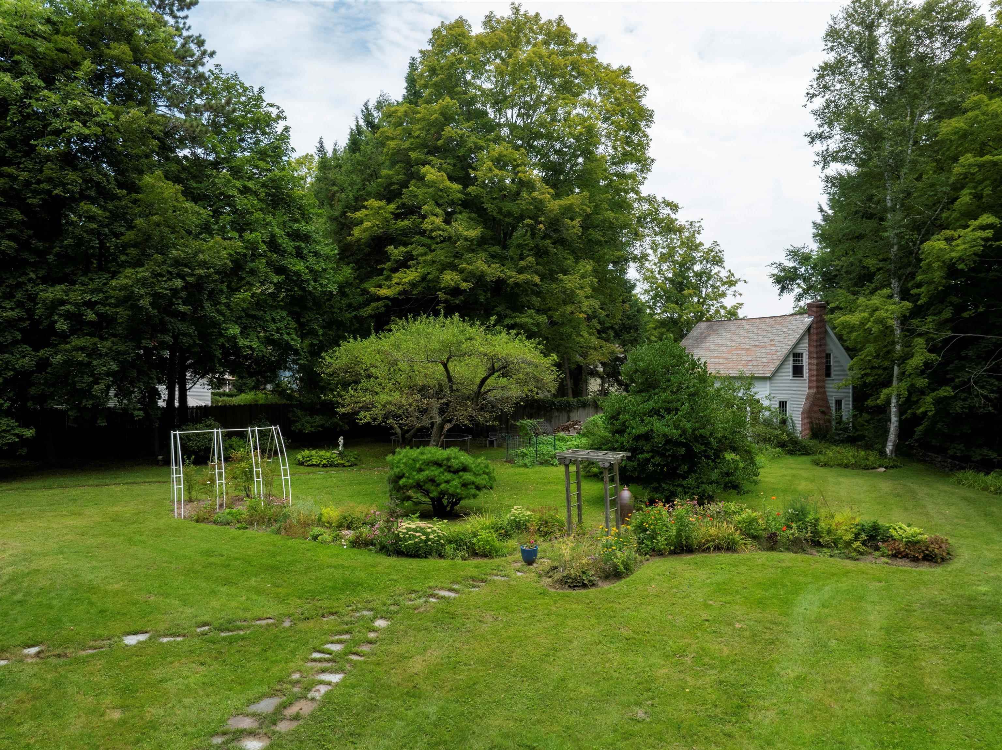
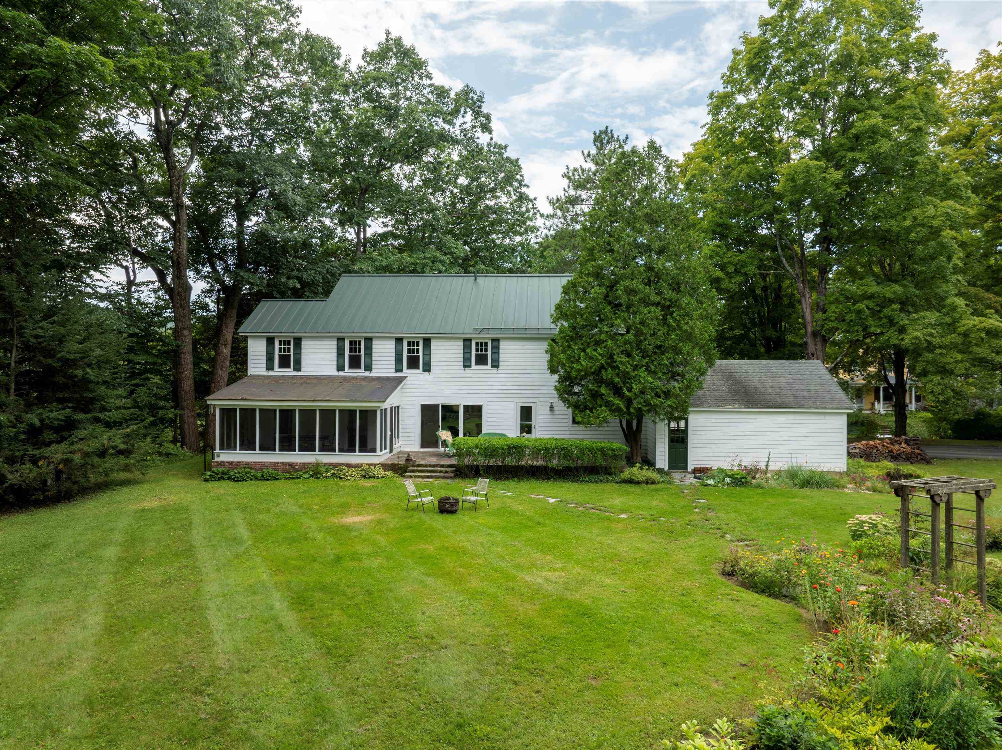
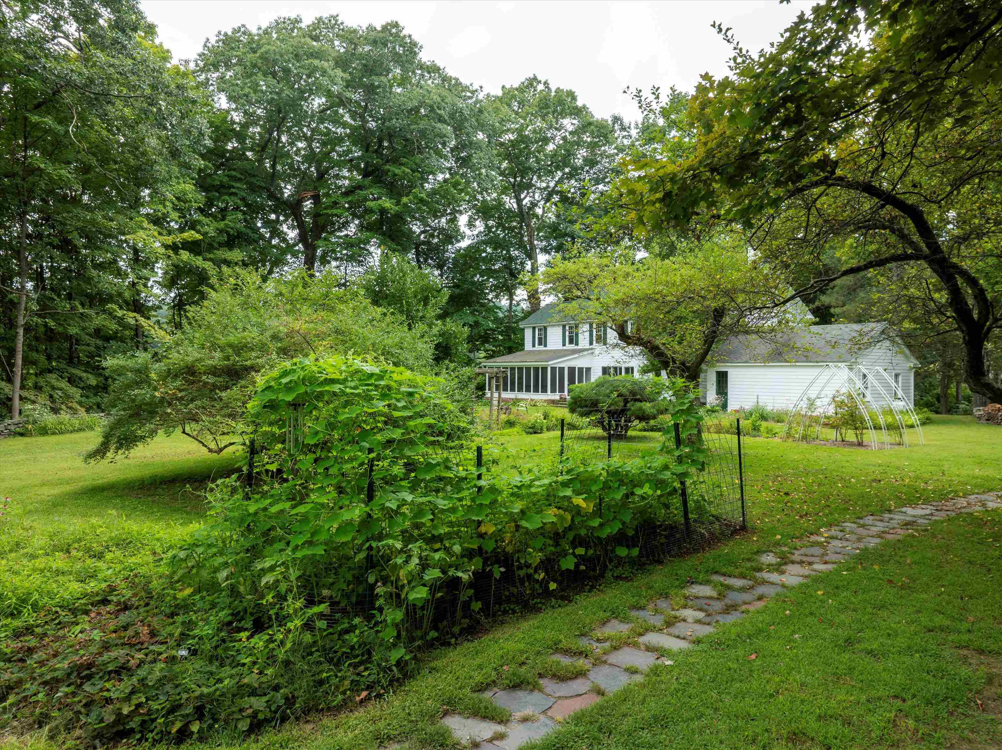
General Property Information
- Property Status:
- Active Under Contract
- Price:
- $775, 000
- Assessed:
- $0
- Assessed Year:
- County:
- VT-Windham
- Acres:
- 0.88
- Property Type:
- Single Family
- Year Built:
- 1940
- Agency/Brokerage:
- Thom Dahlin
Berkley & Veller Greenwood Country - Bedrooms:
- 4
- Total Baths:
- 5
- Sq. Ft. (Total):
- 2660
- Tax Year:
- 2023
- Taxes:
- $14, 679
- Association Fees:
Available for the first time in over thirty years, this stunning colonial property offers a peaceful escape from city life while being just minutes from downtown amenities. With its timeless elegance and classic charm, this home features abundant natural light that fills the sun porch, providing a perfect spot to relax and enjoy views of the lush, private gardens. Cozy up by the fireplace during winter evenings for added warmth and comfort. The expansive first floor boasts a seamless flow and includes a private office and a beautifully appointed library, ideal for both work and leisure. Upstairs, discover four spacious bedrooms, two of which are en-suite, each exuding its unique character. With an attached two-car garage, convenience is key, and for added flexibility, a separate, inviting guest house/ADU at the rear of the property presents excellent options for extended family living or rental income. Combining privacy with accessibility, this exceptional property is conveniently located just 2 hours from Boston and 3.5 hours from NYC, making it the perfect retreat that offers tranquility and urban proximity. Don’t miss this rare opportunity!
Interior Features
- # Of Stories:
- 2
- Sq. Ft. (Total):
- 2660
- Sq. Ft. (Above Ground):
- 2660
- Sq. Ft. (Below Ground):
- 0
- Sq. Ft. Unfinished:
- 900
- Rooms:
- 9
- Bedrooms:
- 4
- Baths:
- 5
- Interior Desc:
- Fireplace - Wood, Fireplaces - 2, Kitchen Island, Primary BR w/ BA, Laundry - Basement
- Appliances Included:
- Dishwasher, Dryer, Range - Gas, Refrigerator, Washer, Water Heater - Off Boiler
- Flooring:
- Hardwood, Tile, Vinyl
- Heating Cooling Fuel:
- Oil
- Water Heater:
- Basement Desc:
- Concrete, Concrete Floor, Daylight, Full, Insulated, Partially Finished, Exterior Access, Stairs - Basement
Exterior Features
- Style of Residence:
- Colonial
- House Color:
- White
- Time Share:
- No
- Resort:
- Exterior Desc:
- Exterior Details:
- Building, Garden Space, Guest House, Natural Shade, Patio, Porch - Screened
- Amenities/Services:
- Land Desc.:
- Corner, Landscaped, Level, Secluded, Sidewalks, Trail/Near Trail
- Suitable Land Usage:
- Roof Desc.:
- Standing Seam
- Driveway Desc.:
- Circular, Paved
- Foundation Desc.:
- Concrete
- Sewer Desc.:
- Public
- Garage/Parking:
- Yes
- Garage Spaces:
- 2
- Road Frontage:
- 296
Other Information
- List Date:
- 2024-08-29
- Last Updated:
- 2024-09-23 13:27:48


