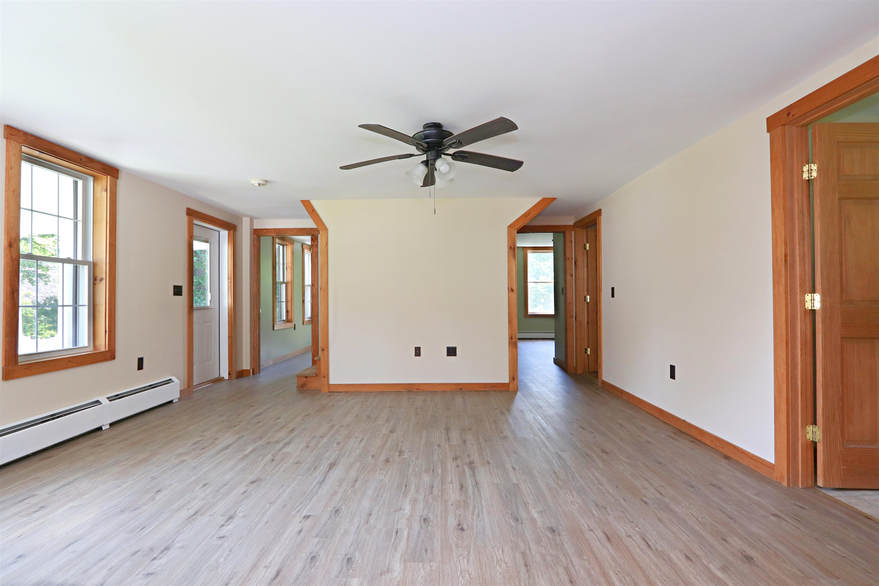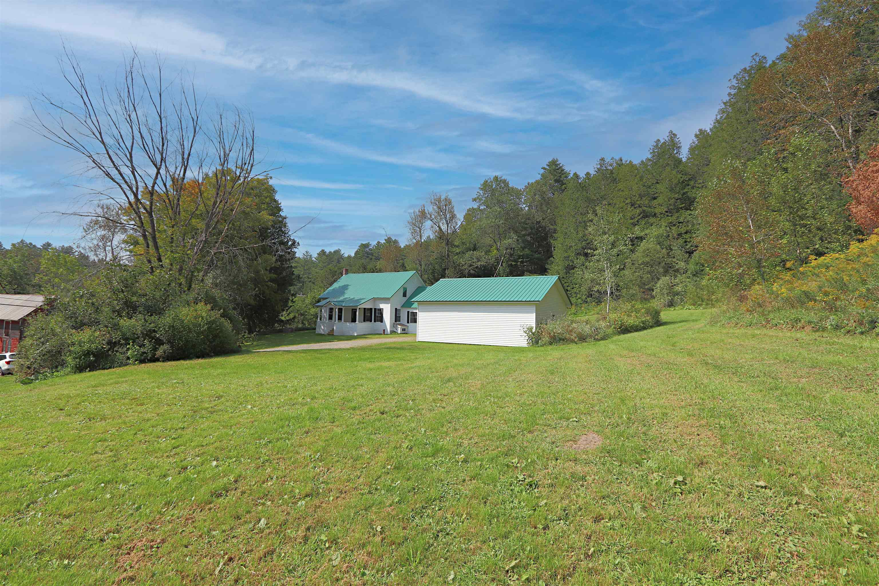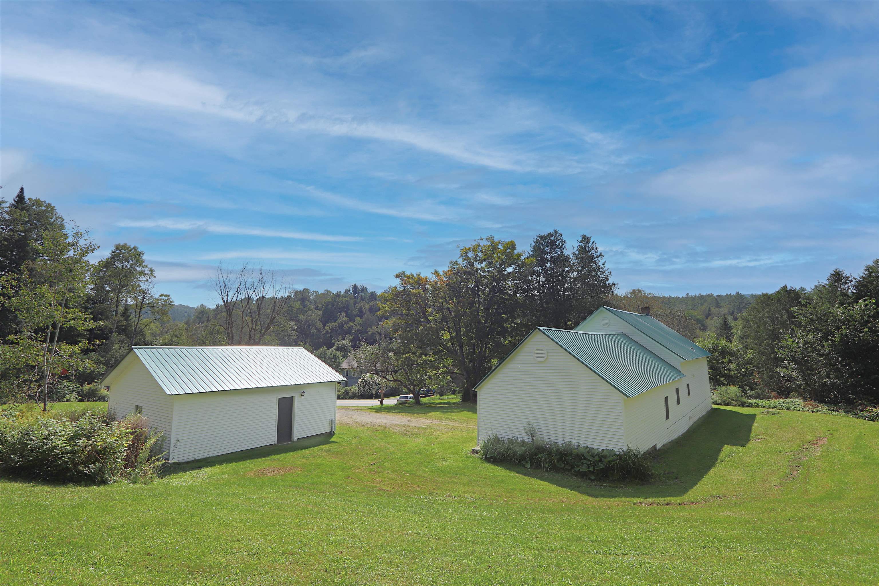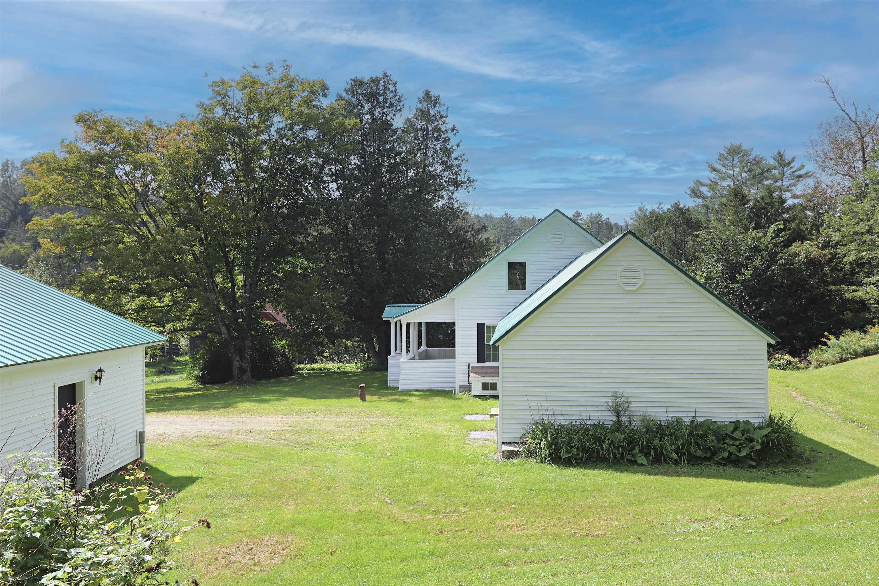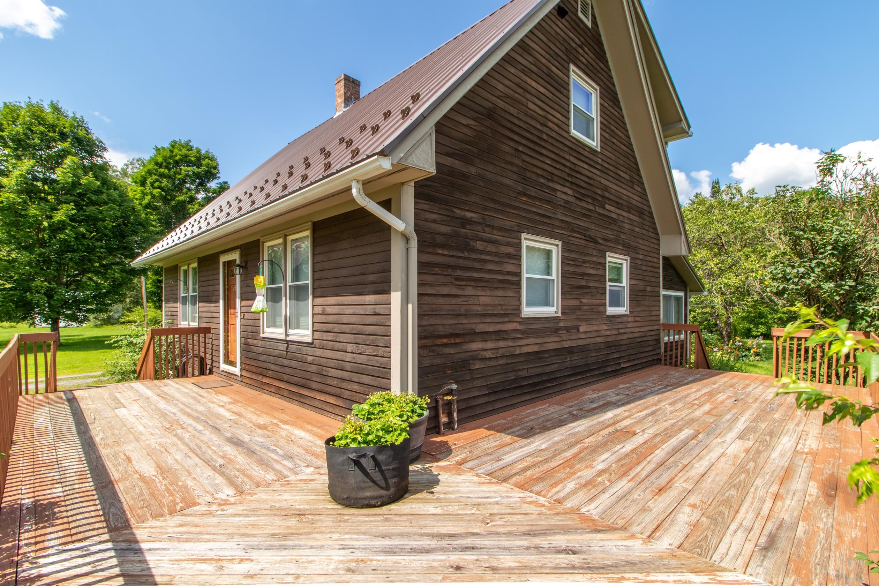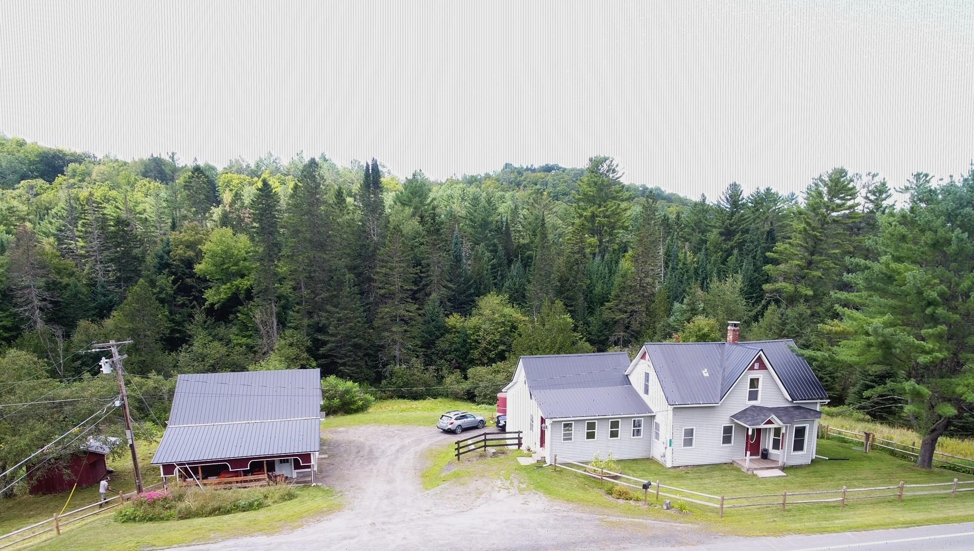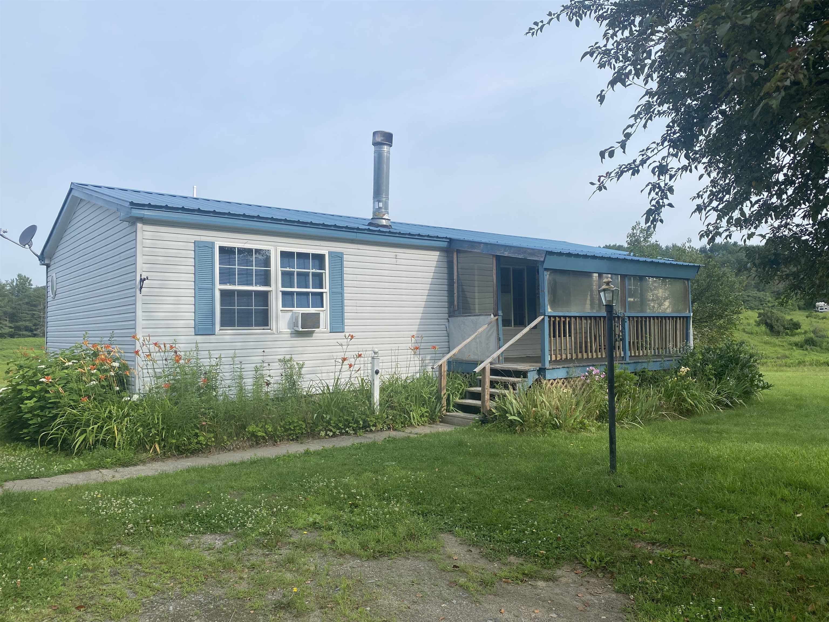1 of 39






General Property Information
- Property Status:
- Active Under Contract
- Price:
- $329, 000
- Assessed:
- $0
- Assessed Year:
- County:
- VT-Caledonia
- Acres:
- 2.20
- Property Type:
- Single Family
- Year Built:
- 1850
- Agency/Brokerage:
- Ben Reed
Tim Scott Real Estate - Bedrooms:
- 4
- Total Baths:
- 2
- Sq. Ft. (Total):
- 1776
- Tax Year:
- Taxes:
- $0
- Association Fees:
Step into this beautifully renovated home on 2.2 acres, offering the perfect blend of serene country living with unbeatable convenience. Imagine enjoying the tranquility of a peaceful, rural setting while being just under a mile from Route 5 in Lyndonville, with quick access to I-91 for an easy commute and all the nearby amenities. Plus, you're close to the incredible outdoor adventures that the Northeast Kingdom is known for, including Burke Mountain Ski Resort and Kingdom Trails. The moment you arrive, the inviting front porch beckons you to relax and unwind, creating the perfect backdrop for gatherings. Inside, you'll find a thoughtfully designed layout with a welcoming entryway, a spacious kitchen boasting ample cabinet and counter space, a central living room, an office, and two bedrooms and two baths on the main level. The upstairs surprises with two additional large bedrooms. This home doesn't just offer comfort; it also provides plenty of practical features, including a basement for storage, an attached workshop, and a detached garage. Recent updates like vinyl siding, a metal roof, and modern windows and flooring ensure a move-in-ready experience. The expansive yard offers endless possibilities for gardening, play, and enjoying the outdoors.
Interior Features
- # Of Stories:
- 1.5
- Sq. Ft. (Total):
- 1776
- Sq. Ft. (Above Ground):
- 1776
- Sq. Ft. (Below Ground):
- 0
- Sq. Ft. Unfinished:
- 840
- Rooms:
- 7
- Bedrooms:
- 4
- Baths:
- 2
- Interior Desc:
- Natural Light, Natural Woodwork, Laundry - 1st Floor
- Appliances Included:
- Flooring:
- Heating Cooling Fuel:
- Oil
- Water Heater:
- Basement Desc:
- Full, Unfinished
Exterior Features
- Style of Residence:
- Cape
- House Color:
- Time Share:
- No
- Resort:
- Exterior Desc:
- Exterior Details:
- Garden Space, Natural Shade, Porch - Covered
- Amenities/Services:
- Land Desc.:
- Open, Wooded
- Suitable Land Usage:
- Roof Desc.:
- Metal
- Driveway Desc.:
- Gravel
- Foundation Desc.:
- Concrete
- Sewer Desc.:
- Septic
- Garage/Parking:
- Yes
- Garage Spaces:
- 2
- Road Frontage:
- 400
Other Information
- List Date:
- 2024-08-28
- Last Updated:
- 2024-10-14 19:57:44






