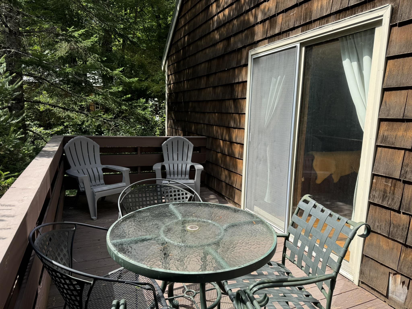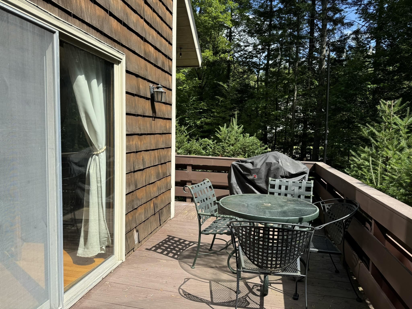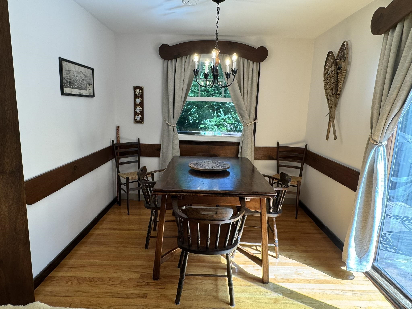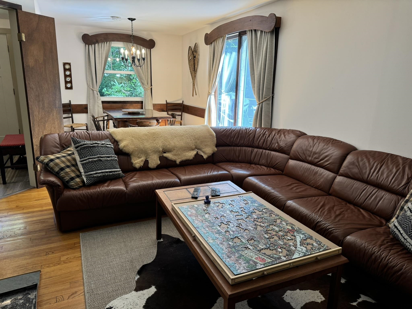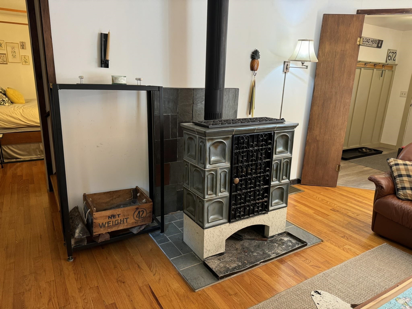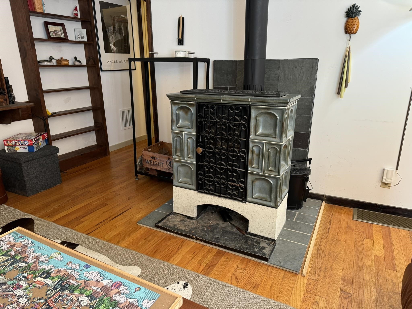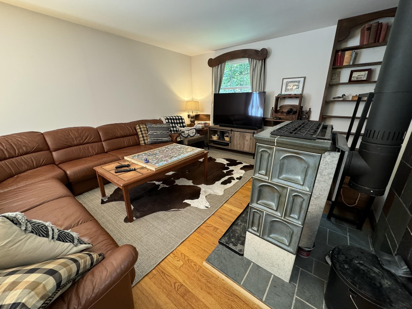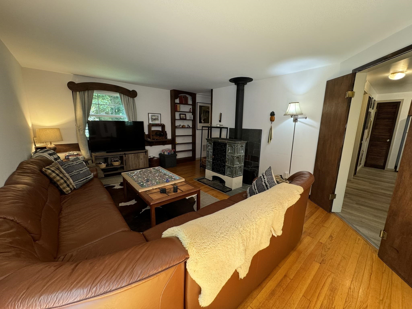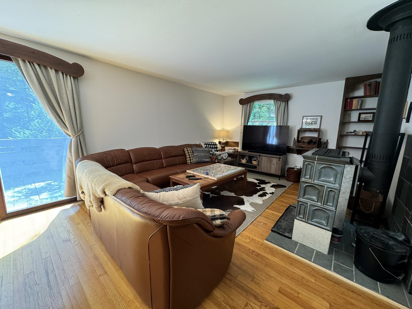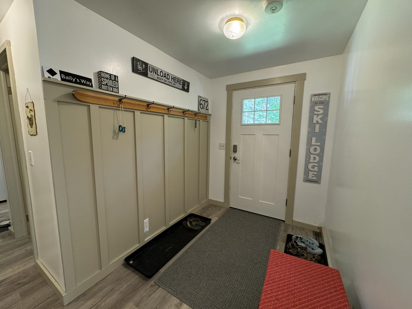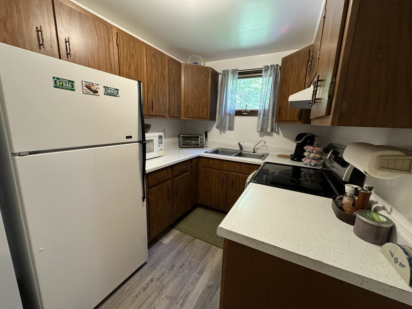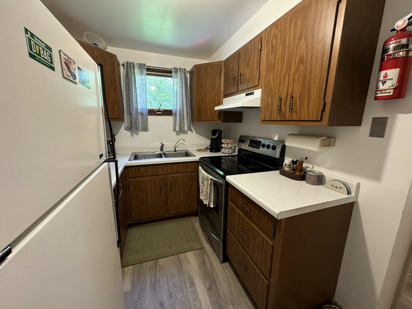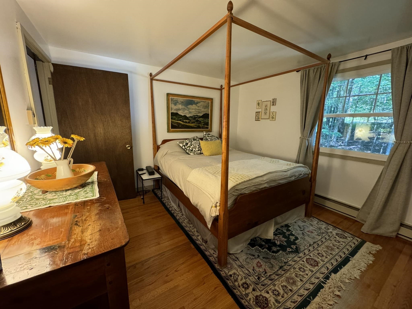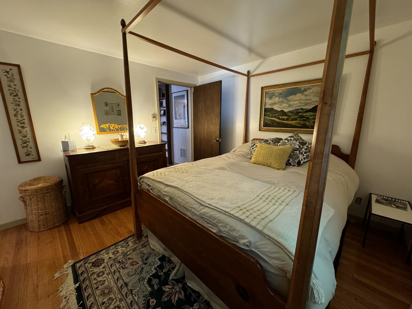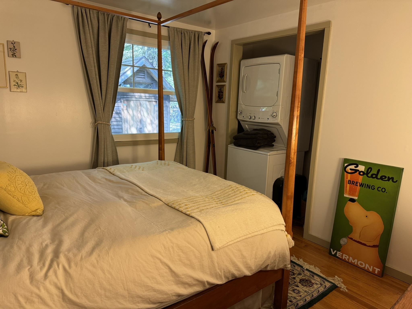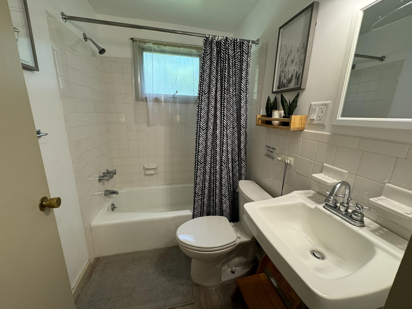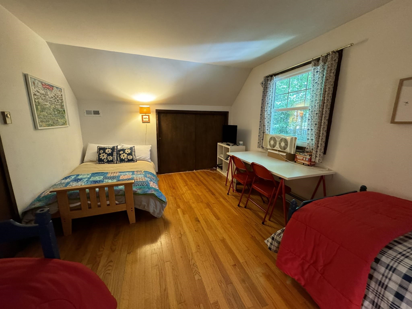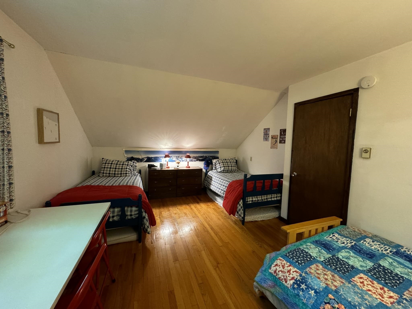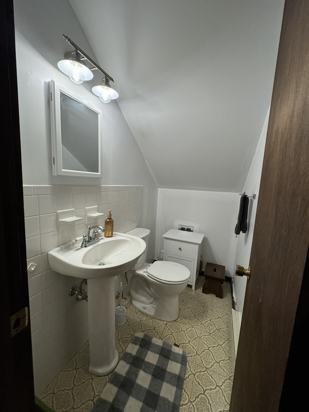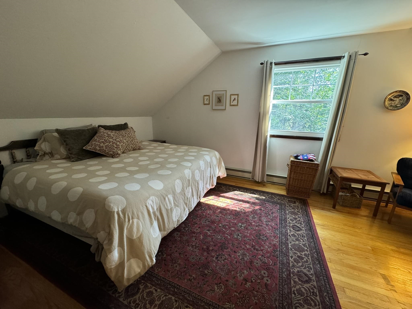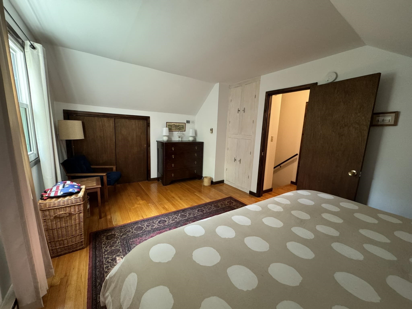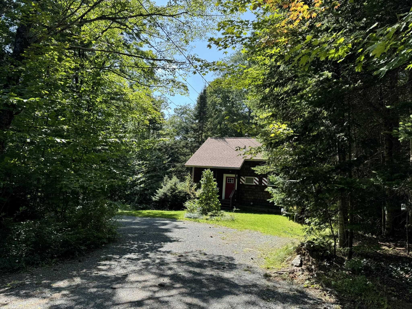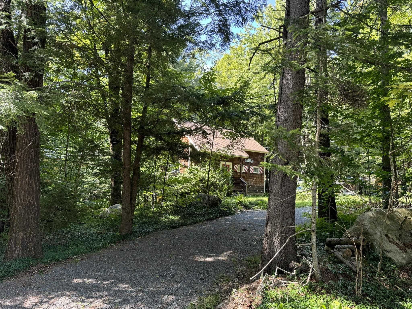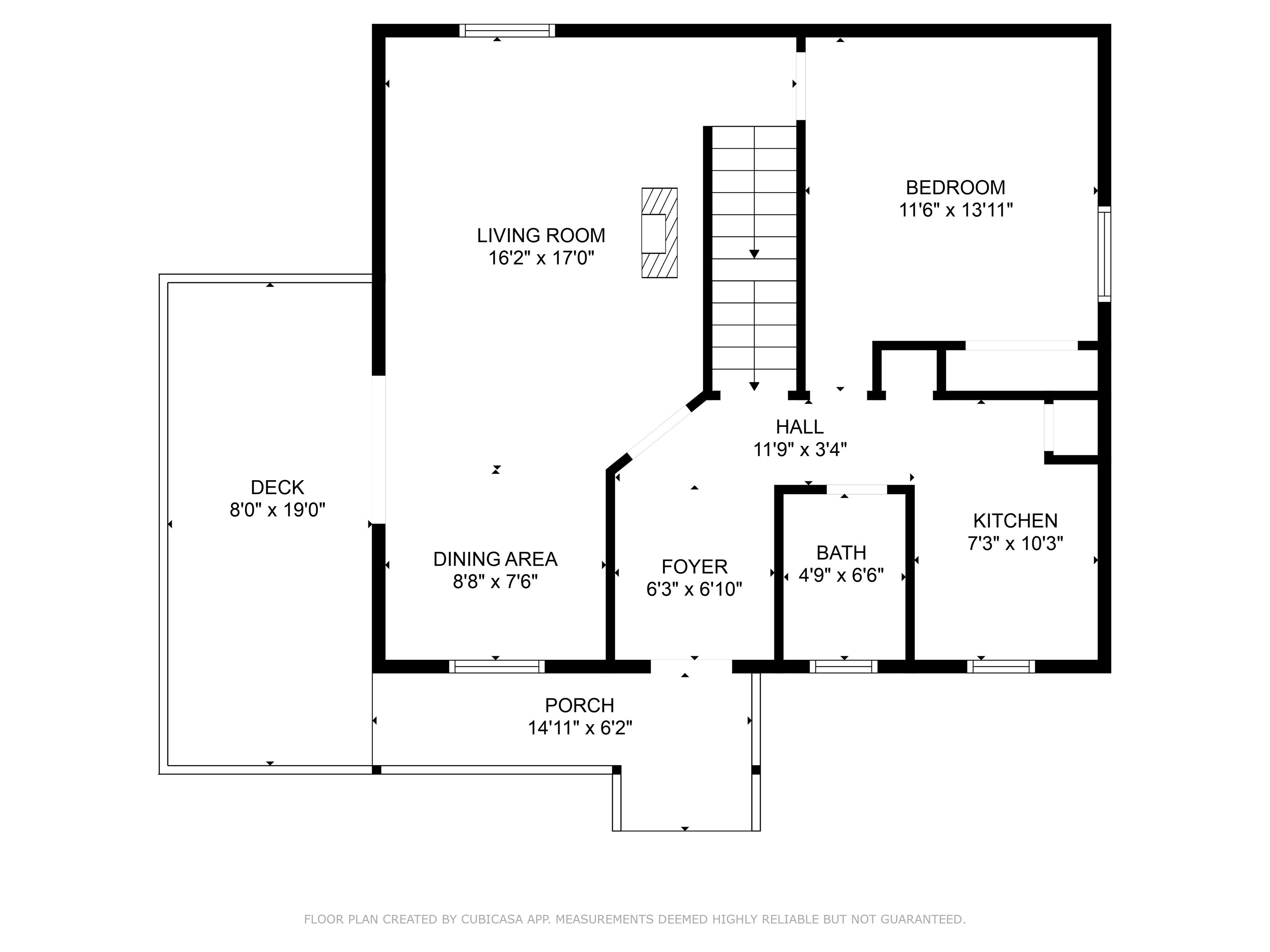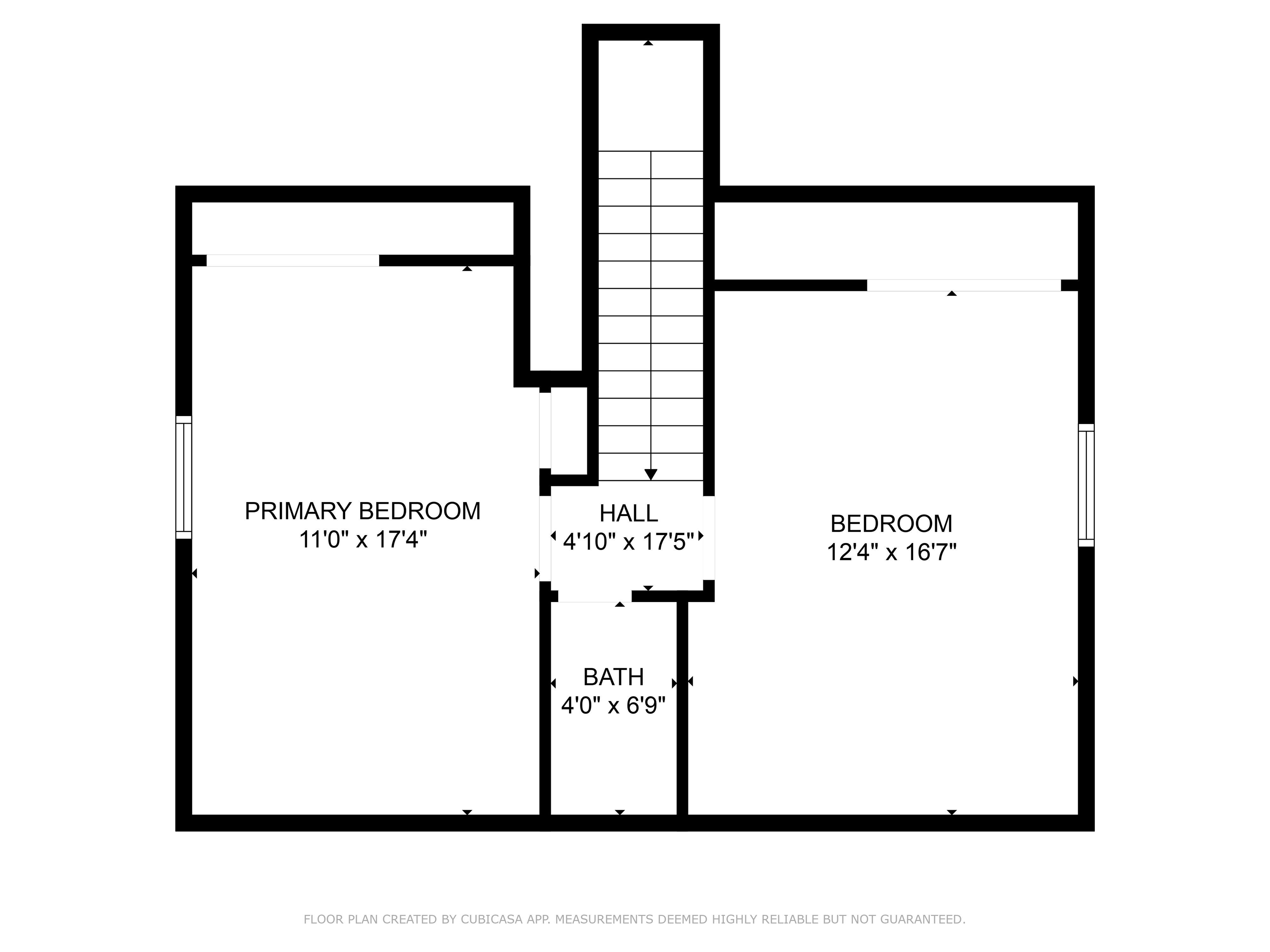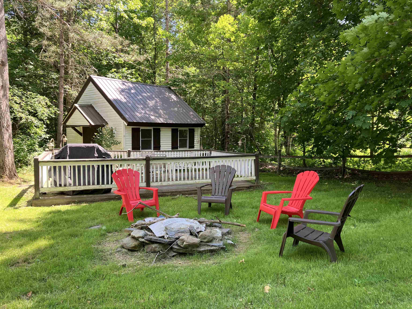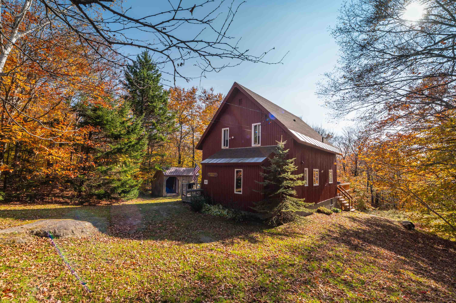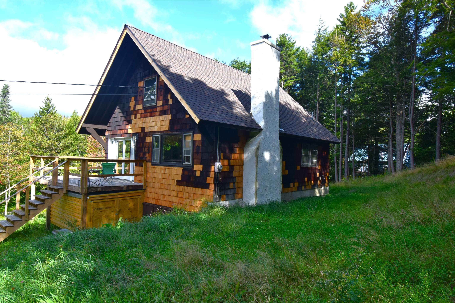1 of 31


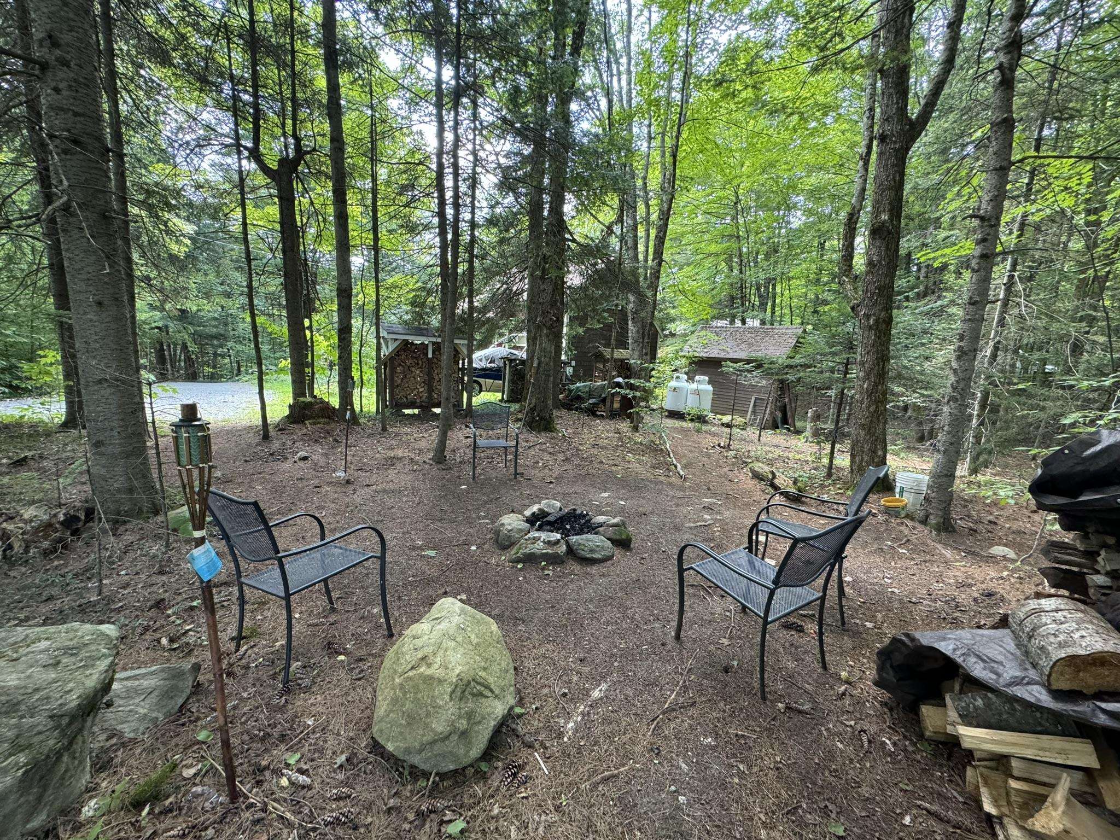
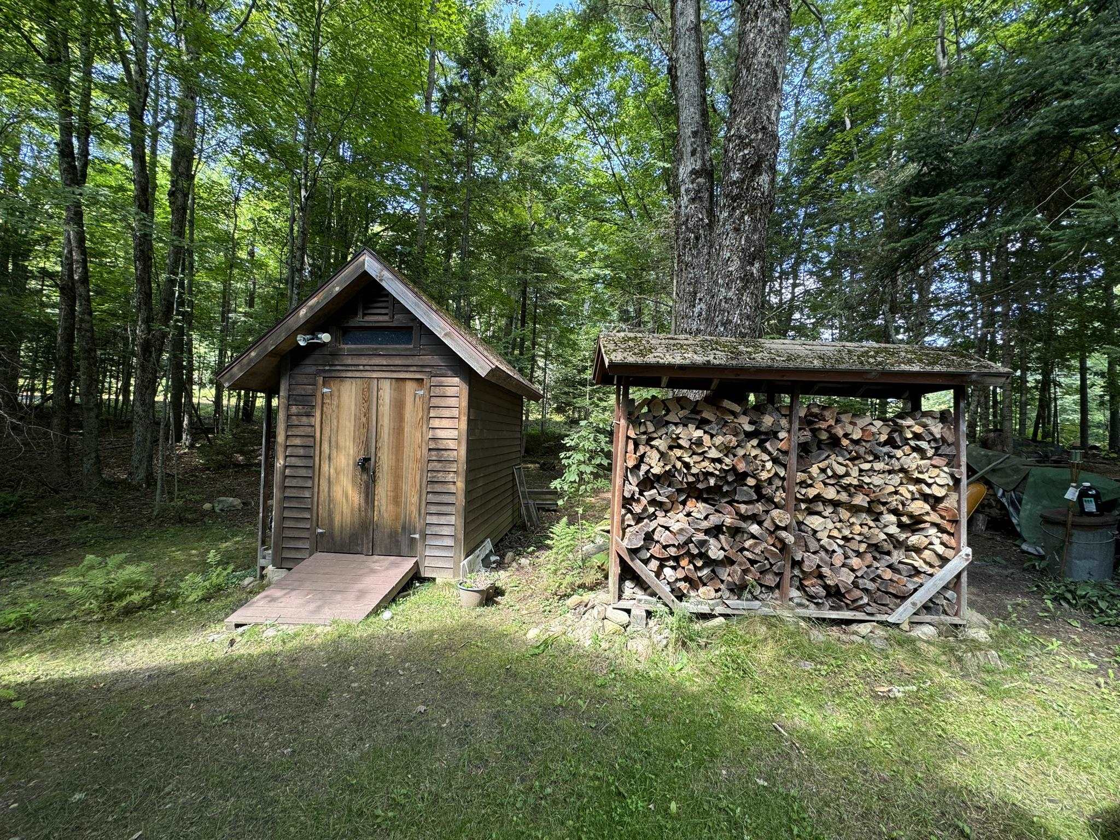
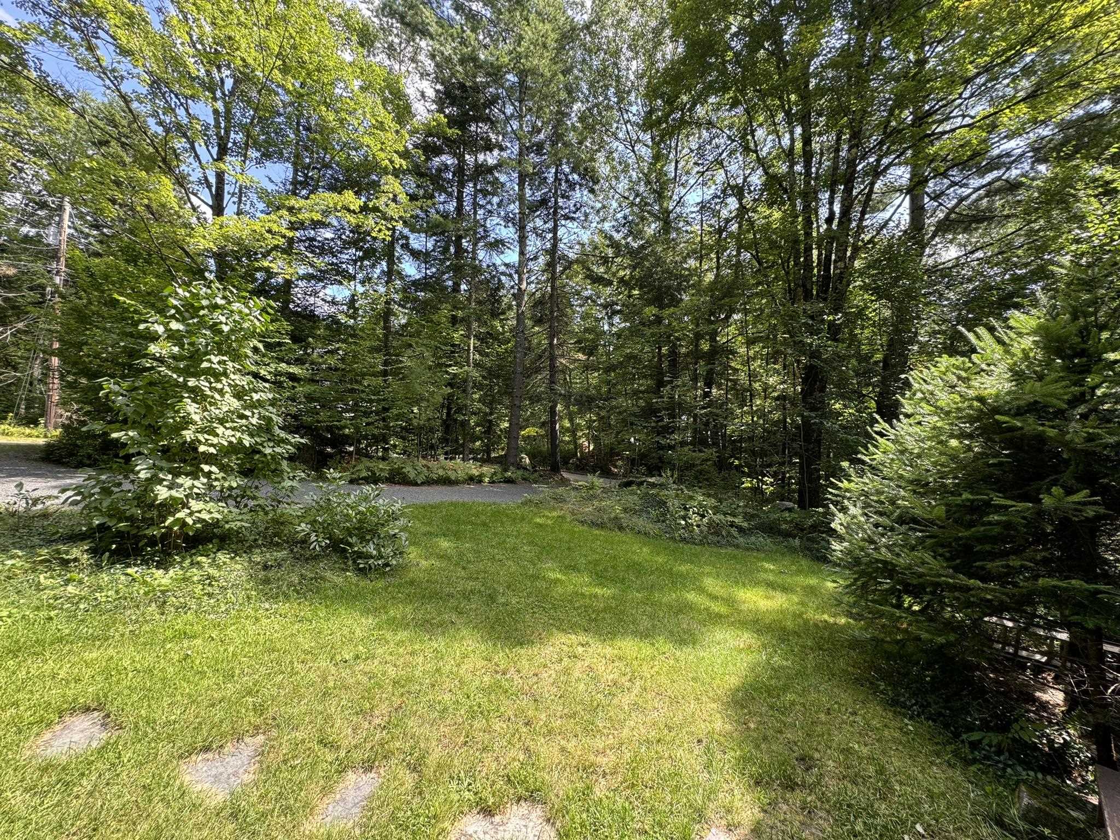
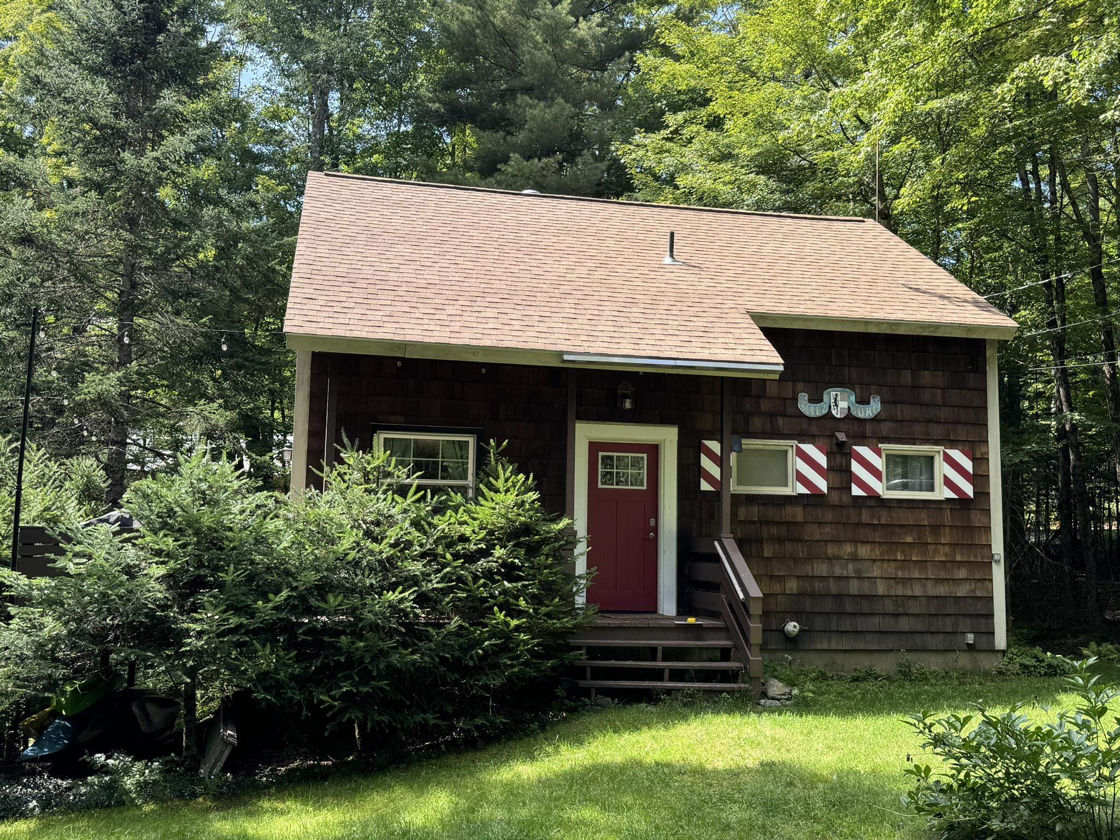
General Property Information
- Property Status:
- Active
- Price:
- $329, 000
- Assessed:
- $0
- Assessed Year:
- County:
- VT-Windham
- Acres:
- 0.48
- Property Type:
- Single Family
- Year Built:
- 1968
- Agency/Brokerage:
- Monique White
Deerfield Valley Real Estate - Bedrooms:
- 3
- Total Baths:
- 2
- Sq. Ft. (Total):
- 1260
- Tax Year:
- 2024
- Taxes:
- $3, 655
- Association Fees:
This charming chalet situated in Chimney Hill has undergone recent upgrades, including a newly installed circular driveway with ample parking. The property features a secluded outdoor fire pit area, perfect for leisure time with friends and family. Upon entry, a new front door leads to a mudroom designed to keep gear organized. The open dining and living room area extends to an outdoor wraparound deck with space for grilling and dining. The central living room is characterized by a large wraparound couch complemented by a unique German wood stove, ideal for activities such as puzzles, movies, and card games. The first floor encompasses a bedroom with a washer and dryer, a full hall bathroom, and a galley kitchen. The property retains its original hardwood flooring, with the kitchen and mudroom updated with new flooring. The second floor houses two bedrooms and a half bathroom. Additional upgrades include a new roof, as well as new living room and bedroom windows. The interior-accessed basement is dry and features new spray foam insulation, fireproof paint, and a new forced hot air heating system. While the basement's ceiling falls slightly short of full height, it serves as excellent storage space and is utilized as a ski tuning workshop. Chimney Hill amenities include a clubhouse with indoor/outdoor pool, gym, tennis and basketball courts, skating rink, VAST snowmobile trail access, and hiking trails. Close proximity to skiing, shopping, dining, and lakes.
Interior Features
- # Of Stories:
- 2
- Sq. Ft. (Total):
- 1260
- Sq. Ft. (Above Ground):
- 1260
- Sq. Ft. (Below Ground):
- 0
- Sq. Ft. Unfinished:
- 0
- Rooms:
- 7
- Bedrooms:
- 3
- Baths:
- 2
- Interior Desc:
- Dining Area, Furnished, Living/Dining, Natural Light
- Appliances Included:
- Dryer, Range - Electric, Refrigerator, Washer
- Flooring:
- Hardwood, Laminate, Vinyl
- Heating Cooling Fuel:
- Electric, Gas - LP/Bottle, Wood
- Water Heater:
- Basement Desc:
- Concrete Floor, Crawl Space, Insulated, Stairs - Interior, Storage Space
Exterior Features
- Style of Residence:
- Chalet
- House Color:
- Brown
- Time Share:
- No
- Resort:
- Exterior Desc:
- Exterior Details:
- Deck, Natural Shade, Shed
- Amenities/Services:
- Land Desc.:
- Corner, Deed Restricted, Recreational, Subdivision, Trail/Near Trail, Walking Trails, Wooded
- Suitable Land Usage:
- Roof Desc.:
- Shingle - Asphalt
- Driveway Desc.:
- Circular, Gravel
- Foundation Desc.:
- Concrete
- Sewer Desc.:
- 1000 Gallon, Concrete, Leach Field - Existing
- Garage/Parking:
- No
- Garage Spaces:
- 0
- Road Frontage:
- 270
Other Information
- List Date:
- 2024-08-28
- Last Updated:
- 2024-10-08 20:27:12


