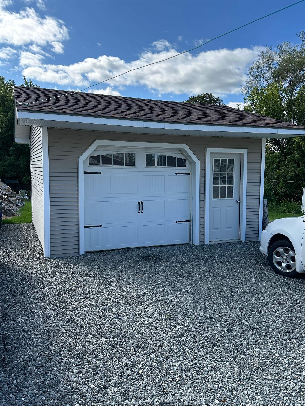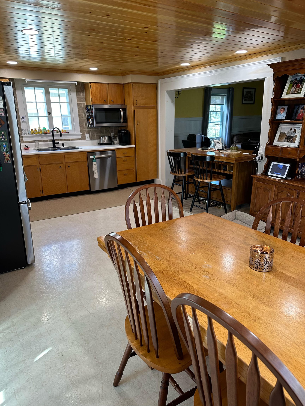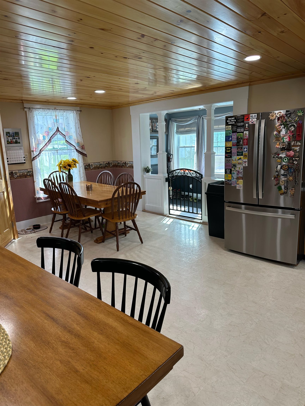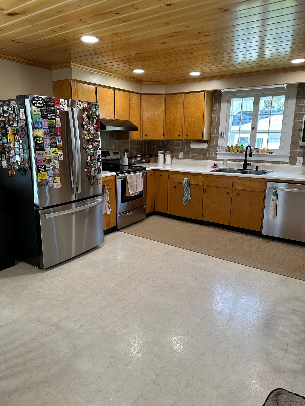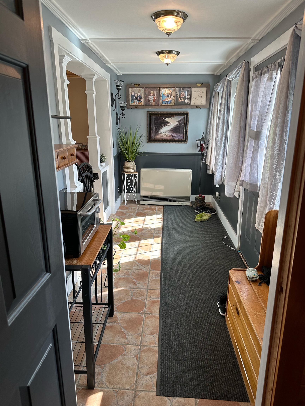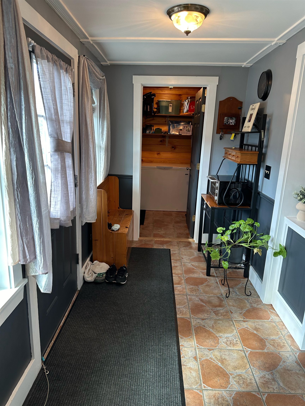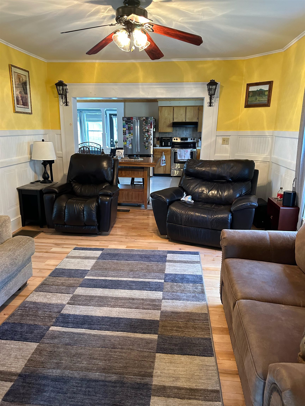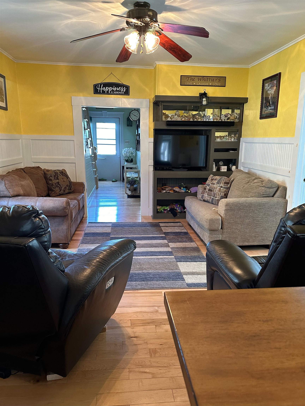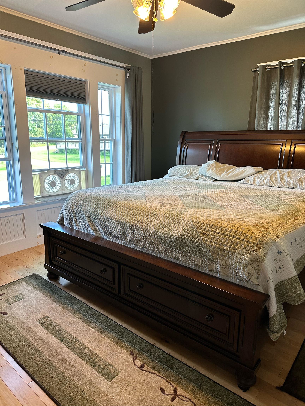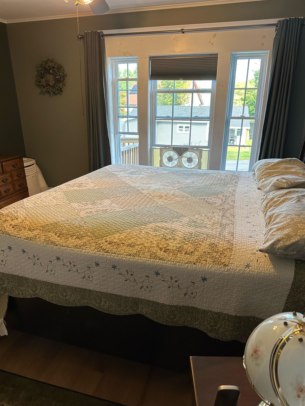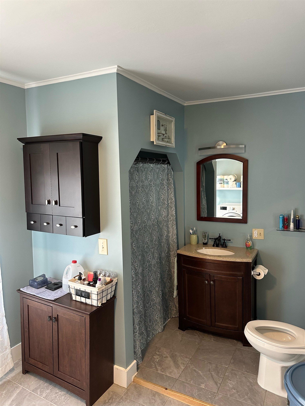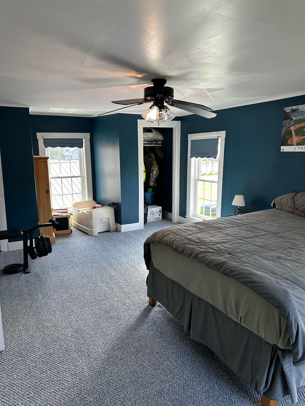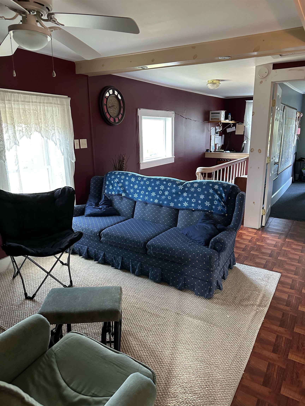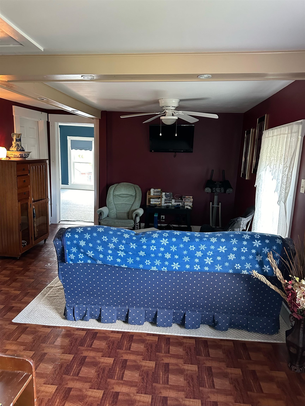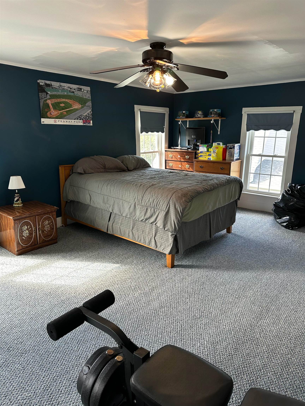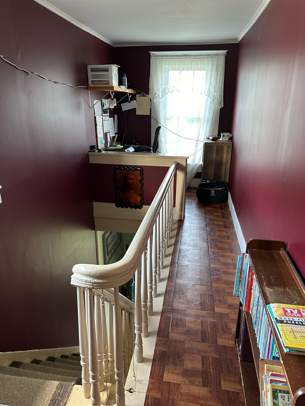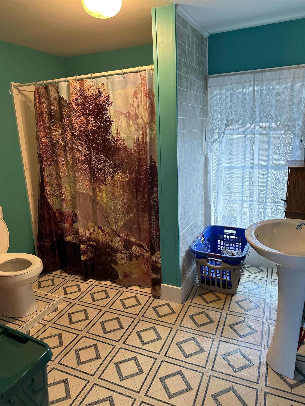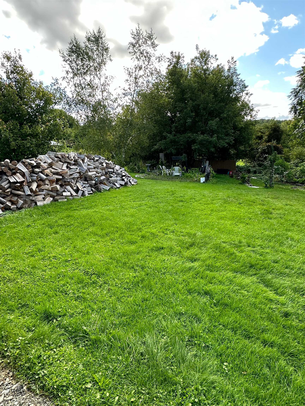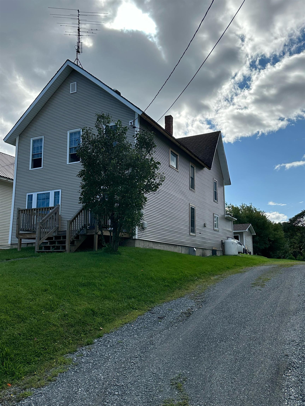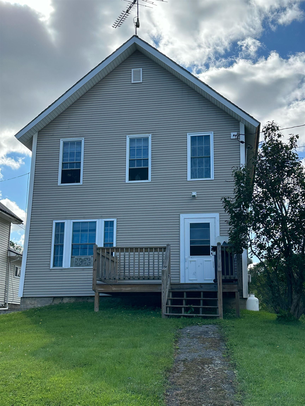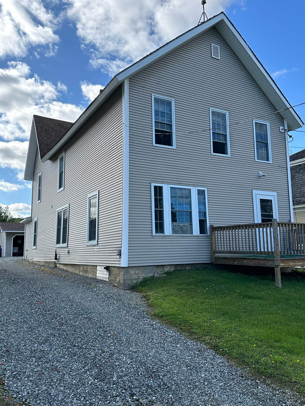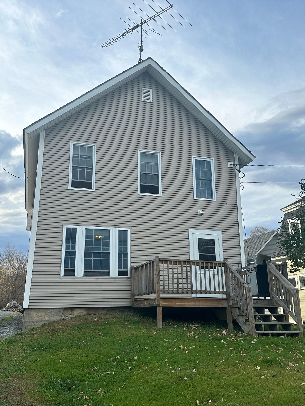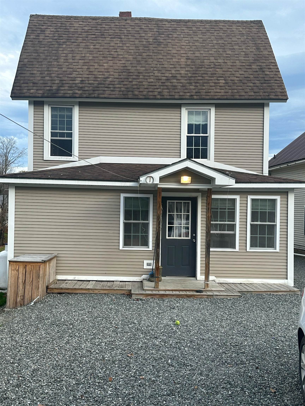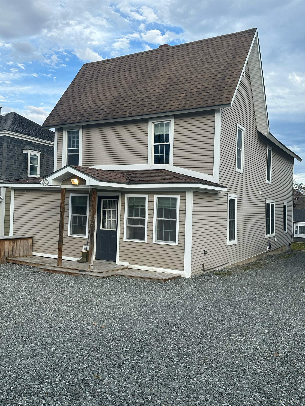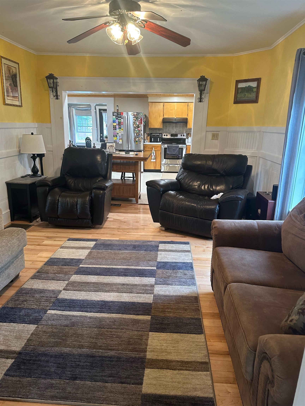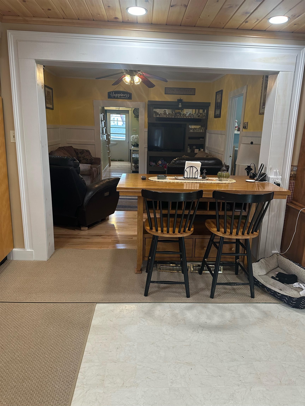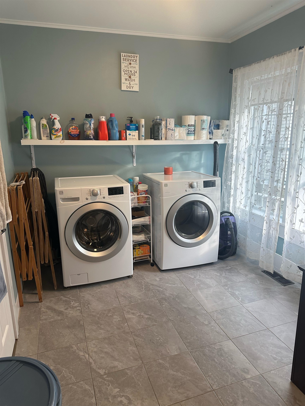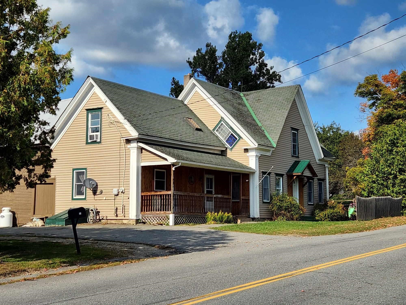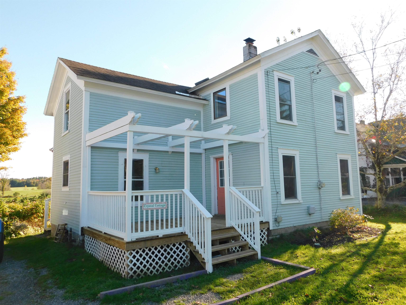1 of 34
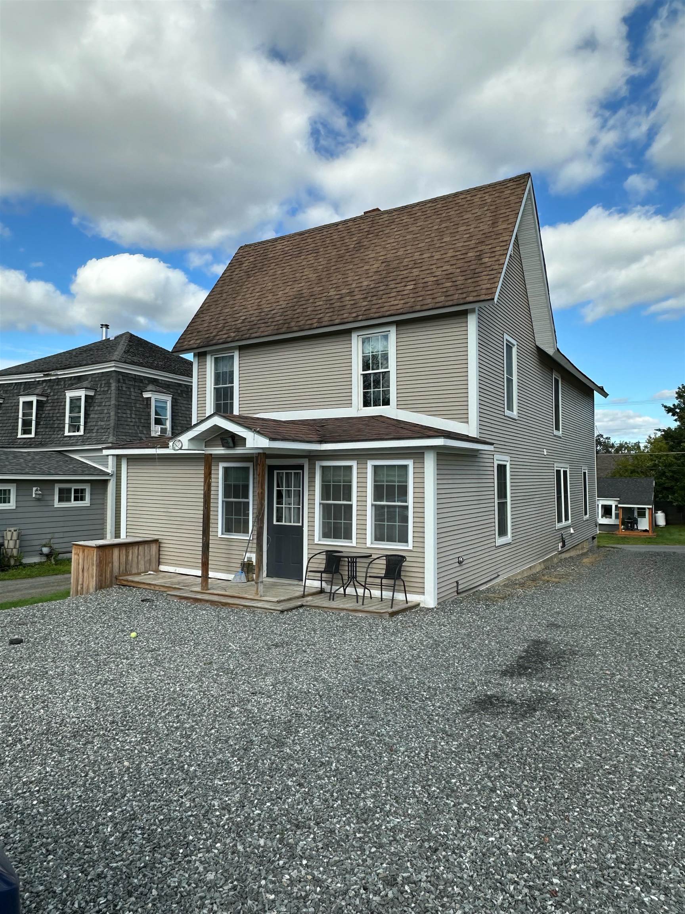
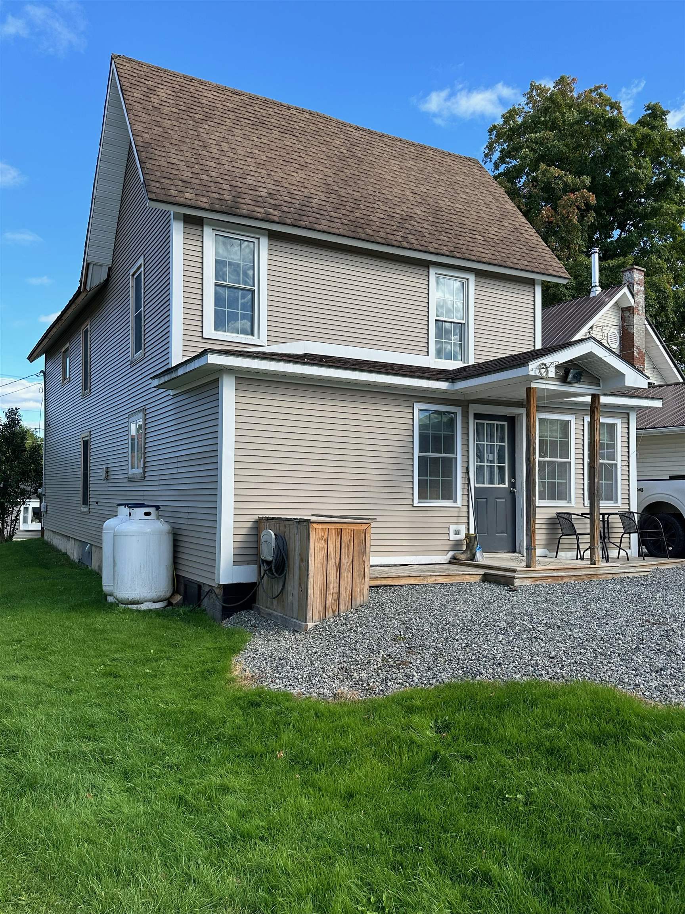
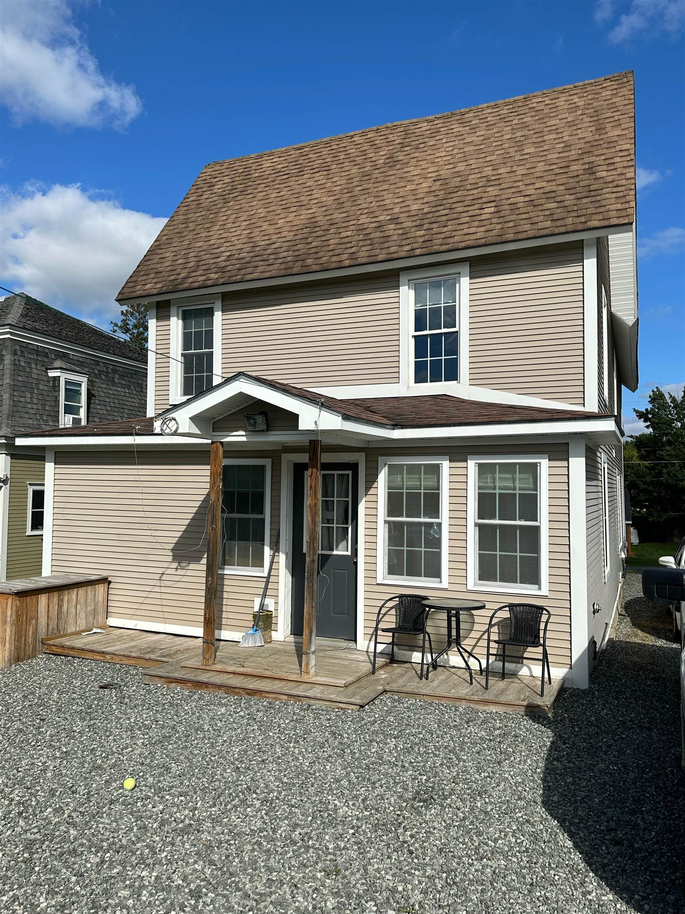
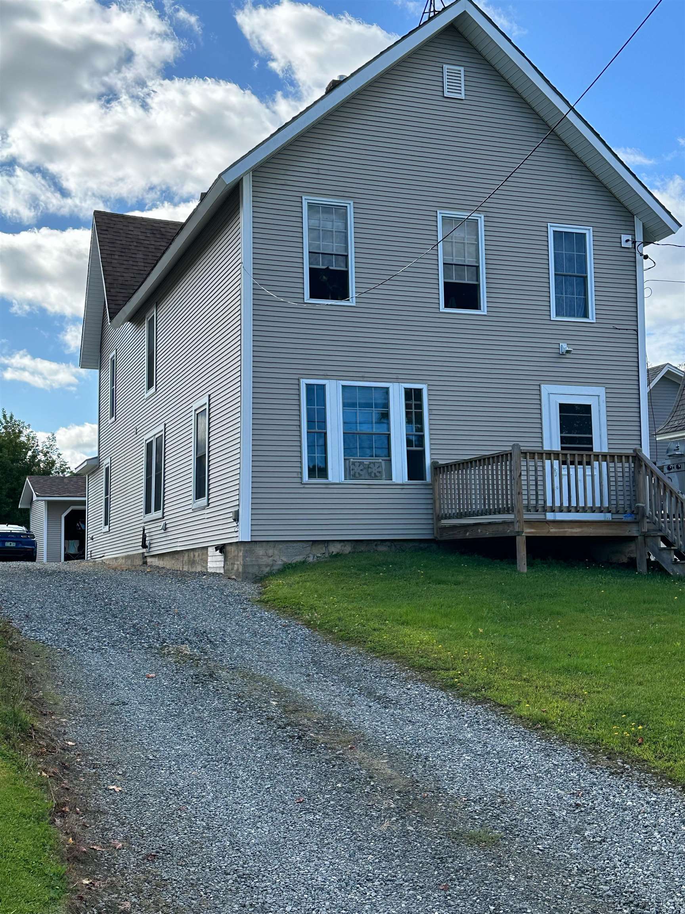
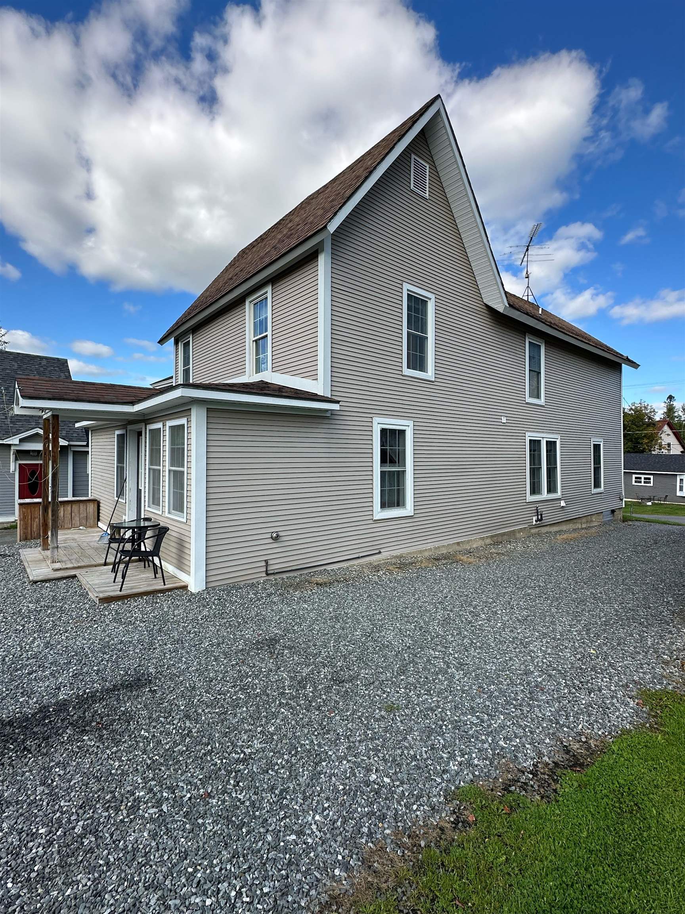
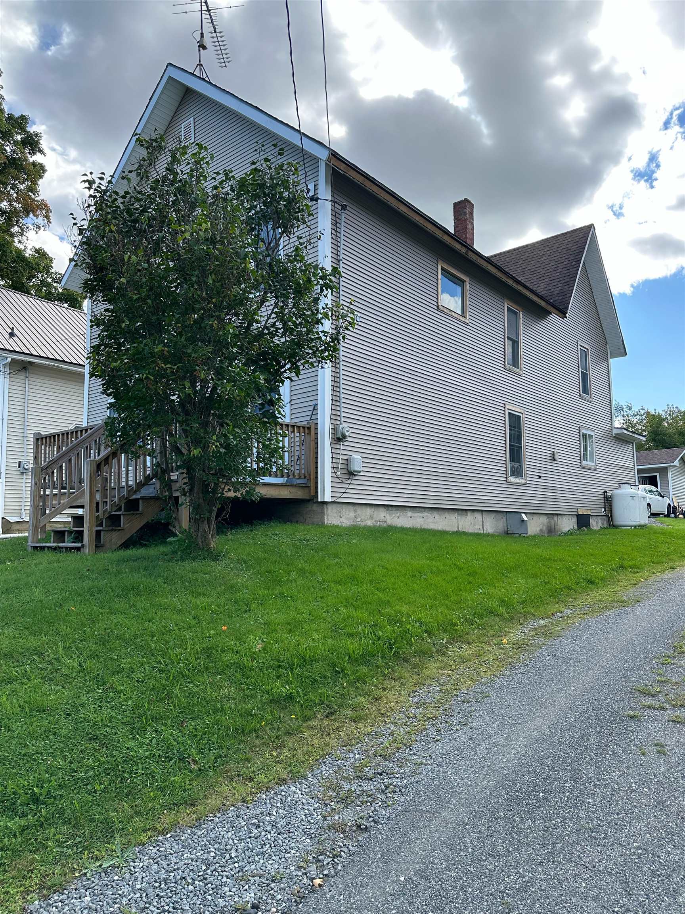
General Property Information
- Property Status:
- Active Under Contract
- Price:
- $215, 000
- Assessed:
- $158, 200
- Assessed Year:
- 2024
- County:
- VT-Orleans
- Acres:
- 0.16
- Property Type:
- Single Family
- Year Built:
- 1900
- Agency/Brokerage:
- Adam Hilliker
Jim Campbell Real Estate - Bedrooms:
- 3
- Total Baths:
- 2
- Sq. Ft. (Total):
- 2112
- Tax Year:
- 2024
- Taxes:
- $2, 813
- Association Fees:
Immaculate 3 bedroom & 2 bath home with numerous updates throughout. The majority of the 1st floor has been updated within the last 3 years and features a mudroom, large kitchen/ dining area, living room, ¾ bath with laundry and bedroom. The second floor features 2 spacious bedrooms, an office nook, full bath and a family room area. This property offers plenty of space to work from home and an open floor plan for entertaining. You will be sure to enjoy the modern amenities as well as much of the original charm that the owners have been able to preserve. This is a wonderful property that is situated in a great location, on a peaceful/quiet street and near the elementary school. Enjoy as a primary residence or possibly a vacation home/rental as Jay Peak Resort is only a 10 minute drive to ski, golf, etc. 20 minutes to Newport amenities and less than 1 mile from the Canadian border. Easy access to Snowmobile and ATV trails. This is an efficient home to own with the dual source of heat with Nuwmac back to back wood/ oil furnace in the basement. Land in the back yard has been allowed to be utilized for years as a beautiful garden, firepit area, etc. One stall garage to store belongings out of the elements. This is a very clean and well maintained property. Don't miss this one, it is a true gem, great value and a must see property to truly appreciate all that is has to offer.
Interior Features
- # Of Stories:
- 2
- Sq. Ft. (Total):
- 2112
- Sq. Ft. (Above Ground):
- 2112
- Sq. Ft. (Below Ground):
- 0
- Sq. Ft. Unfinished:
- 990
- Rooms:
- 5
- Bedrooms:
- 3
- Baths:
- 2
- Interior Desc:
- Appliances Included:
- Dishwasher, Microwave, Range - Electric
- Flooring:
- Heating Cooling Fuel:
- Gas - LP/Bottle, Oil, Wood
- Water Heater:
- Basement Desc:
- Concrete Floor, Stairs - Interior, Unfinished, Interior Access
Exterior Features
- Style of Residence:
- Cape
- House Color:
- Tan
- Time Share:
- No
- Resort:
- Exterior Desc:
- Exterior Details:
- Amenities/Services:
- Land Desc.:
- Interior Lot
- Suitable Land Usage:
- Roof Desc.:
- Shingle - Asphalt
- Driveway Desc.:
- Common/Shared, Crushed Stone
- Foundation Desc.:
- Concrete
- Sewer Desc.:
- Public
- Garage/Parking:
- Yes
- Garage Spaces:
- 1
- Road Frontage:
- 38
Other Information
- List Date:
- 2024-08-29
- Last Updated:
- 2025-02-06 21:15:58


