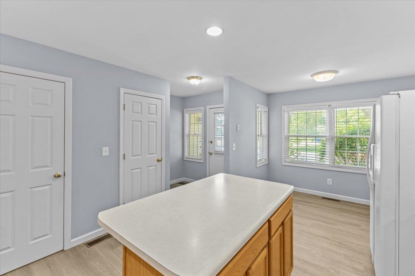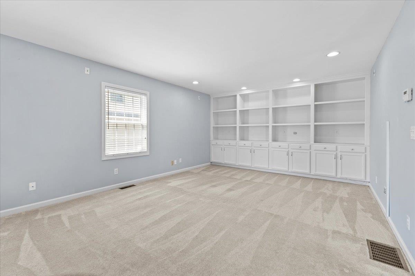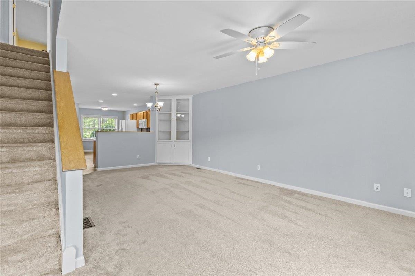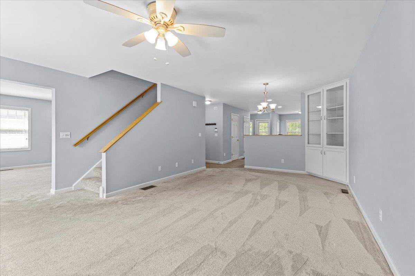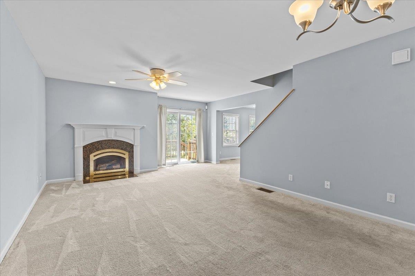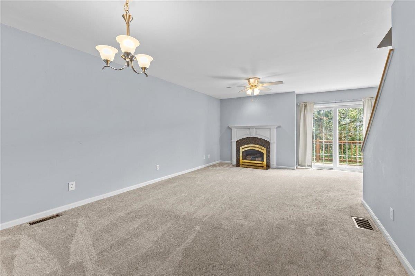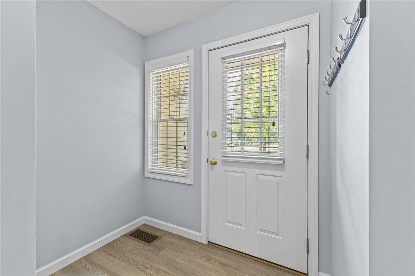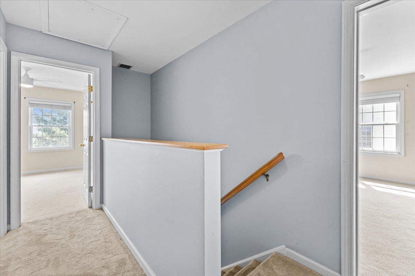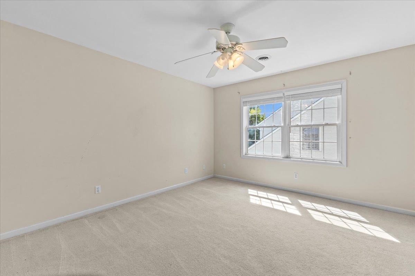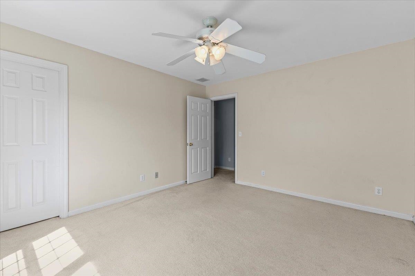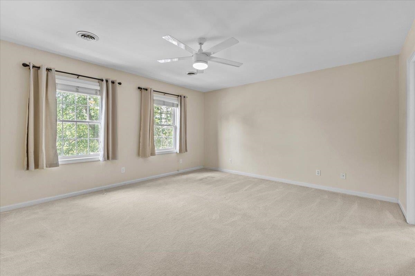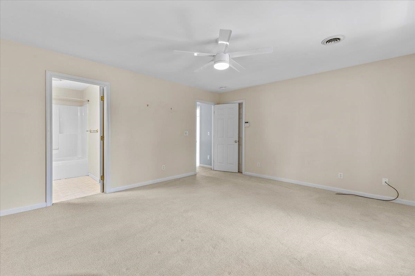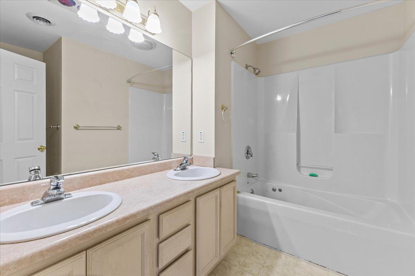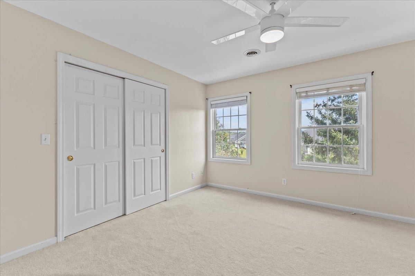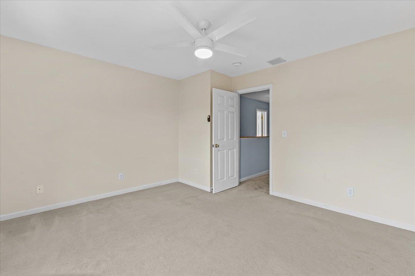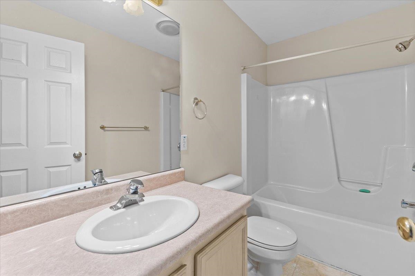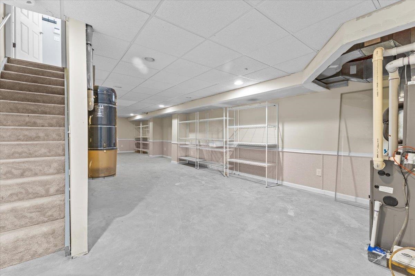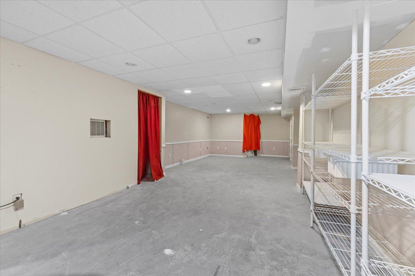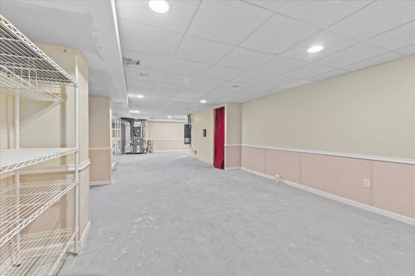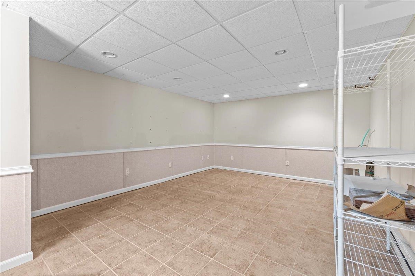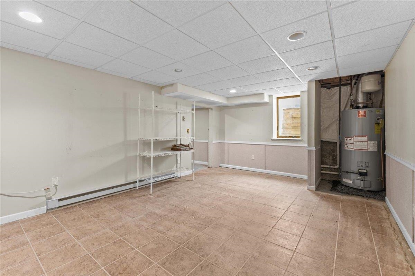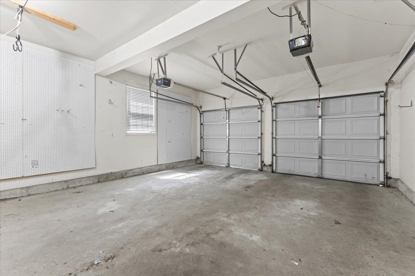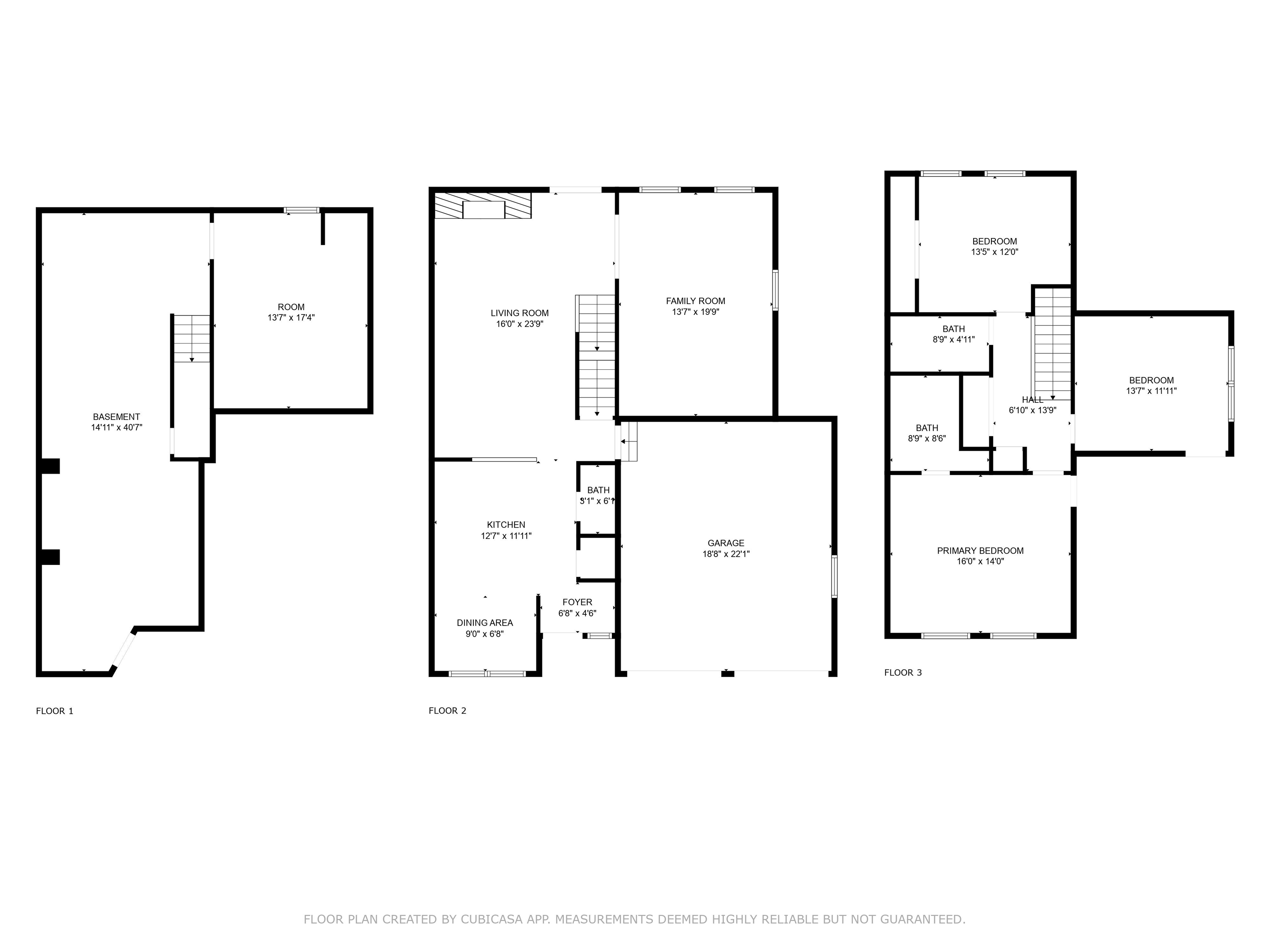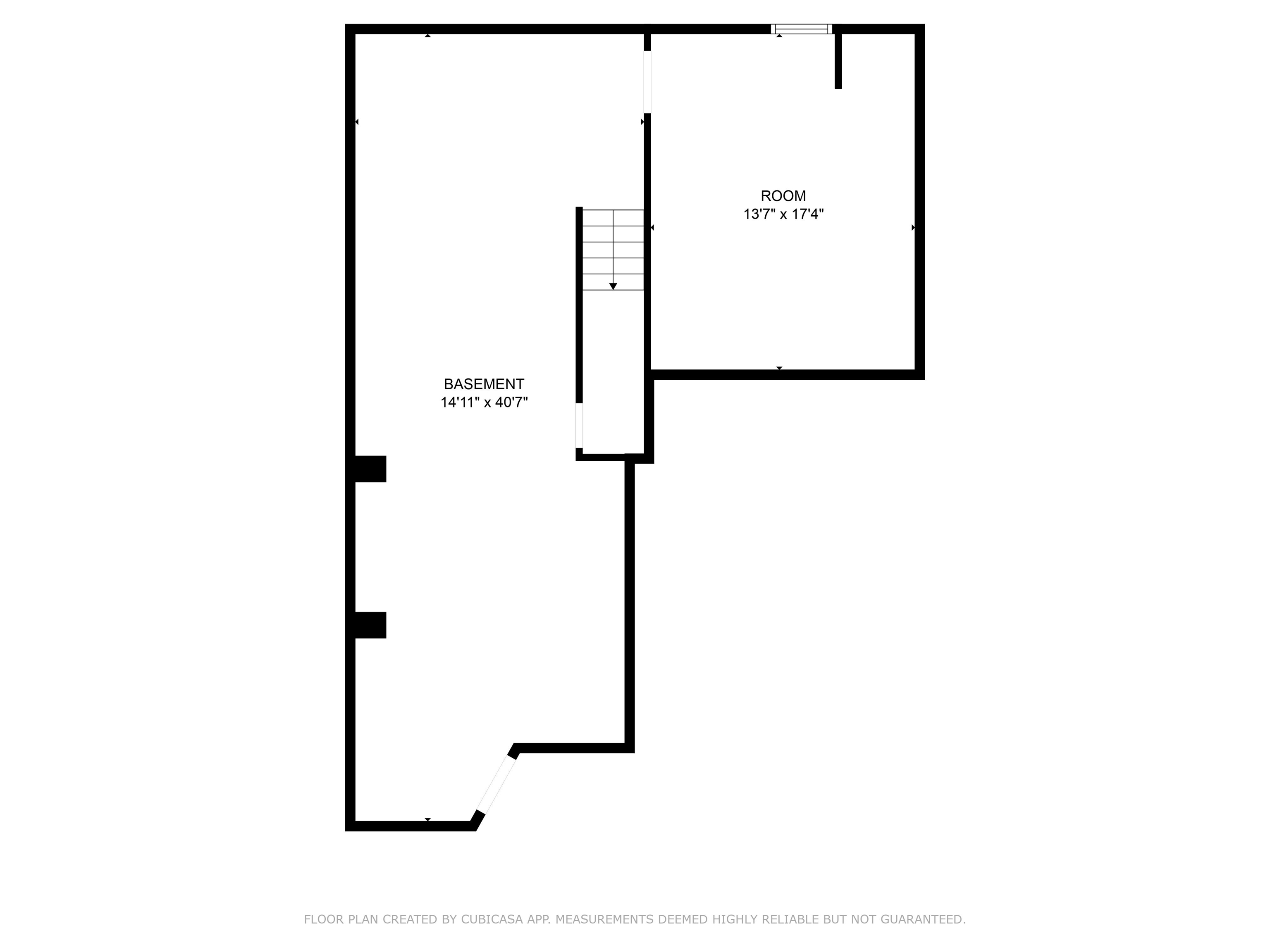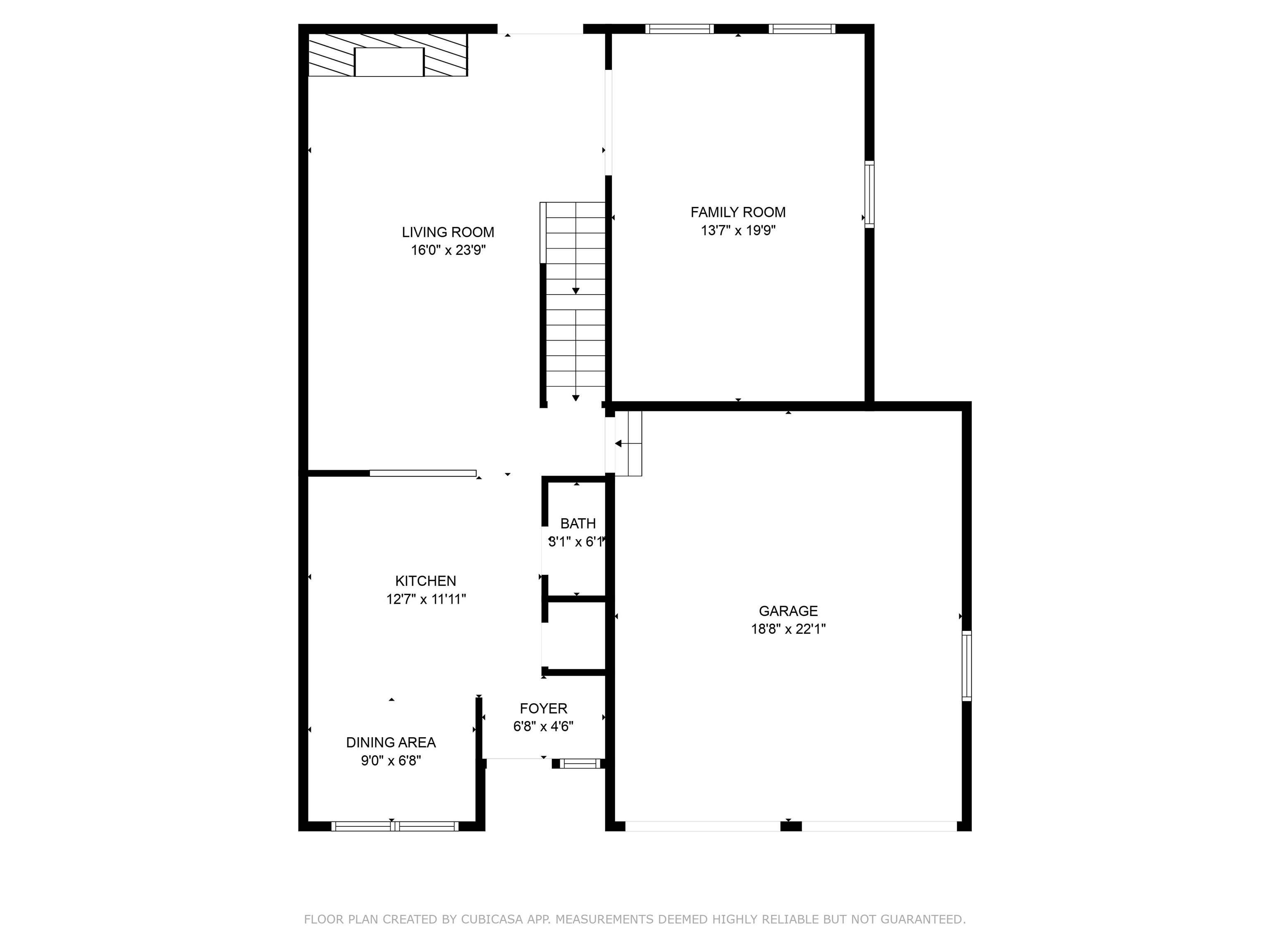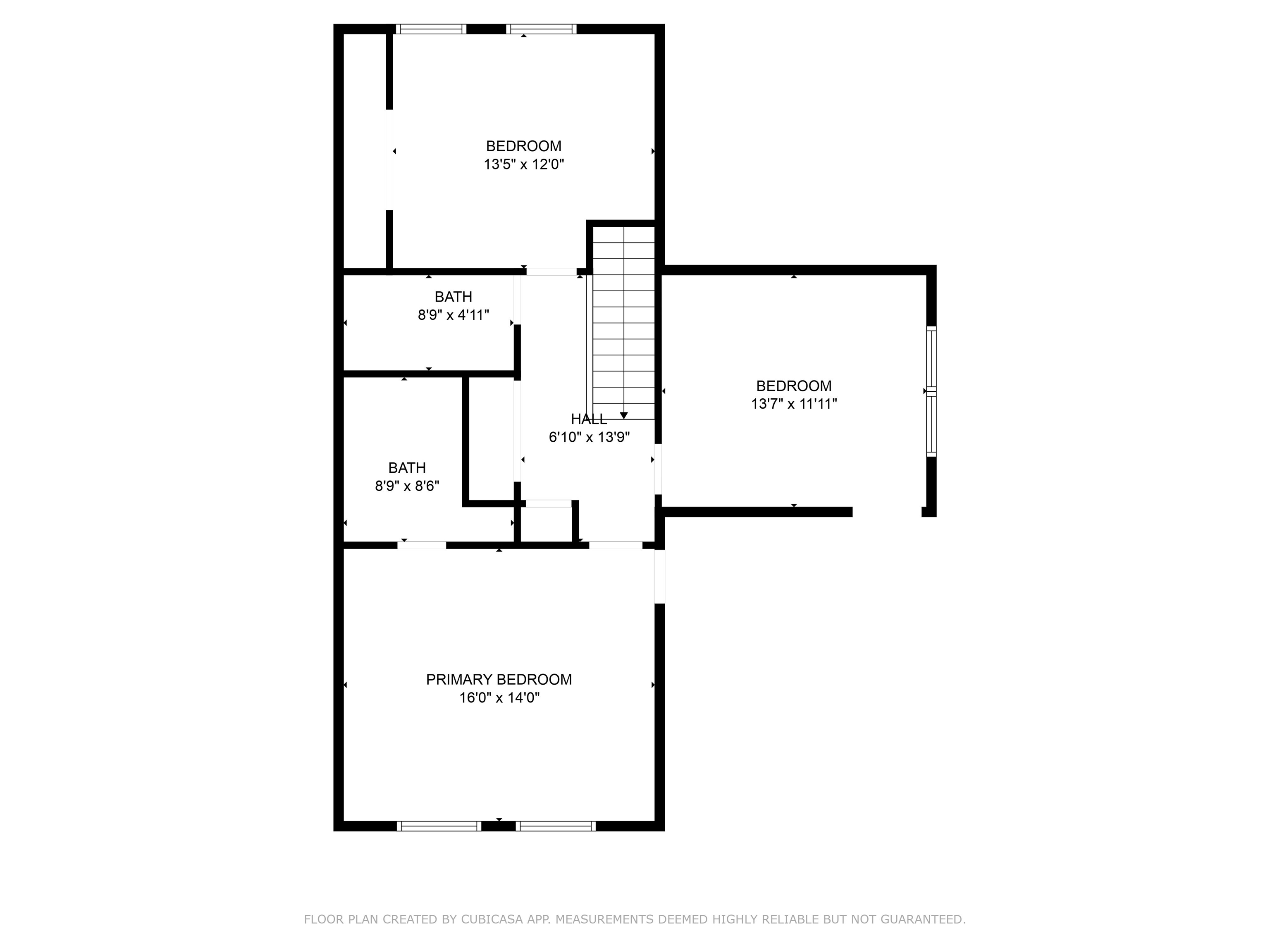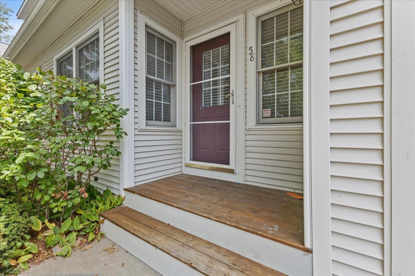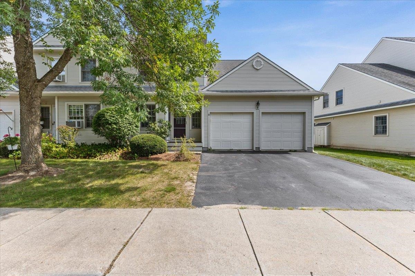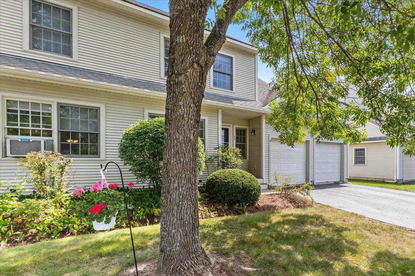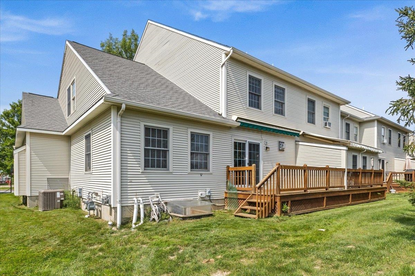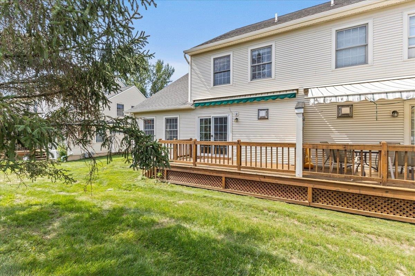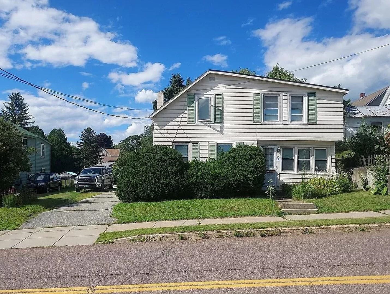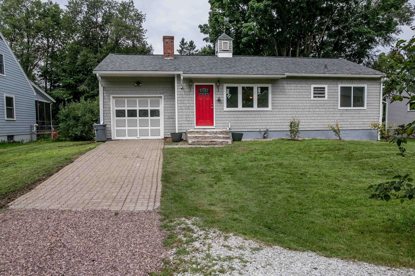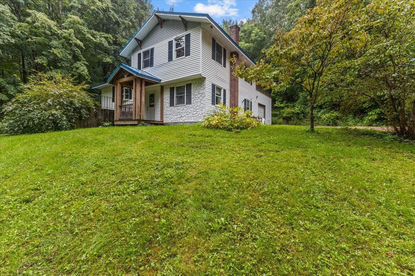1 of 38
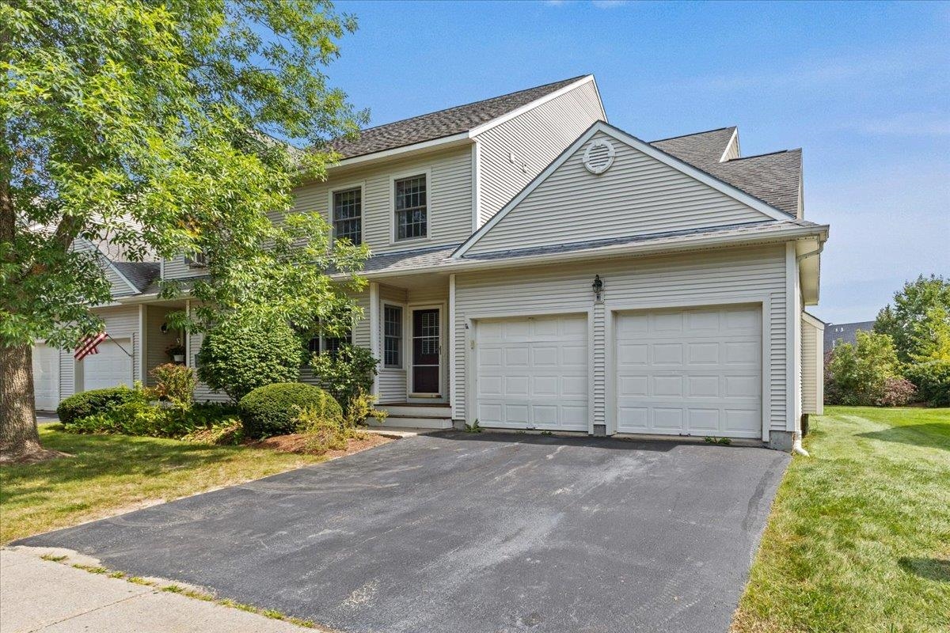
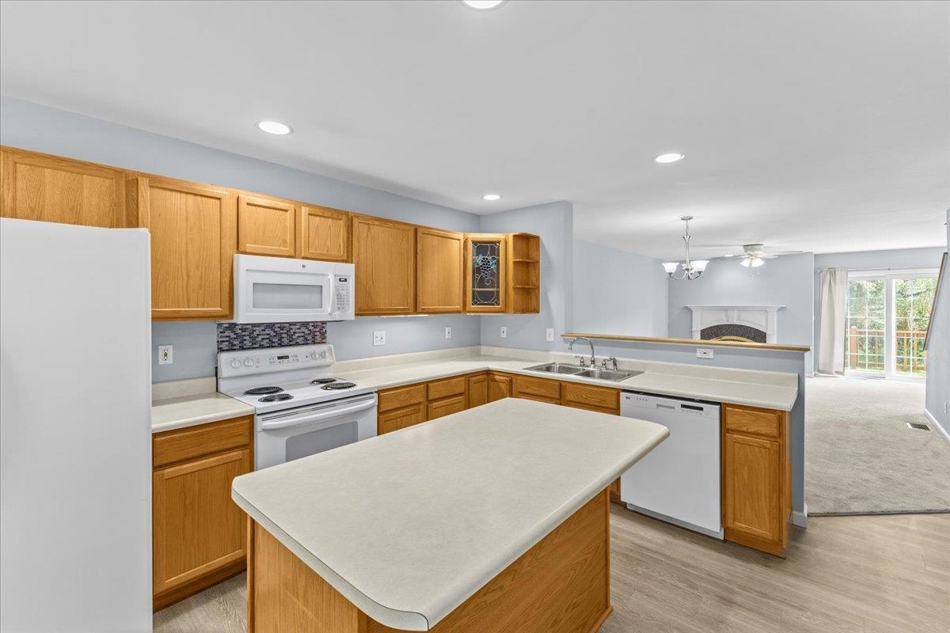
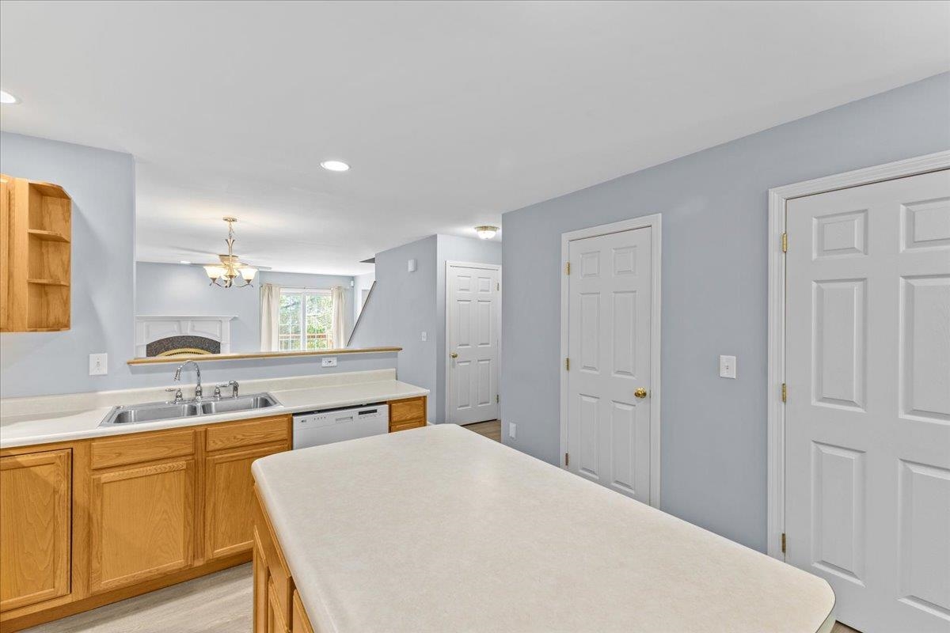
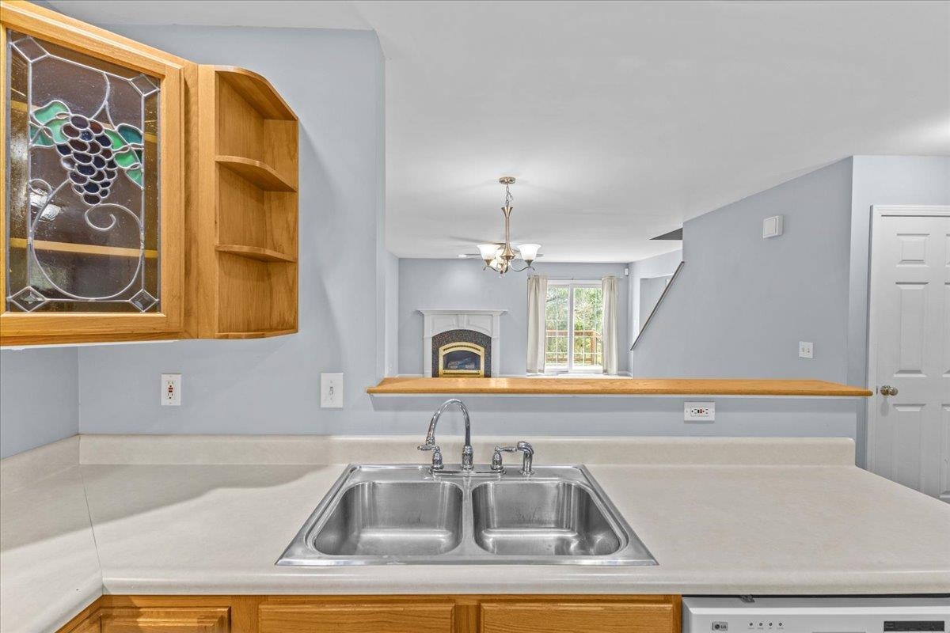
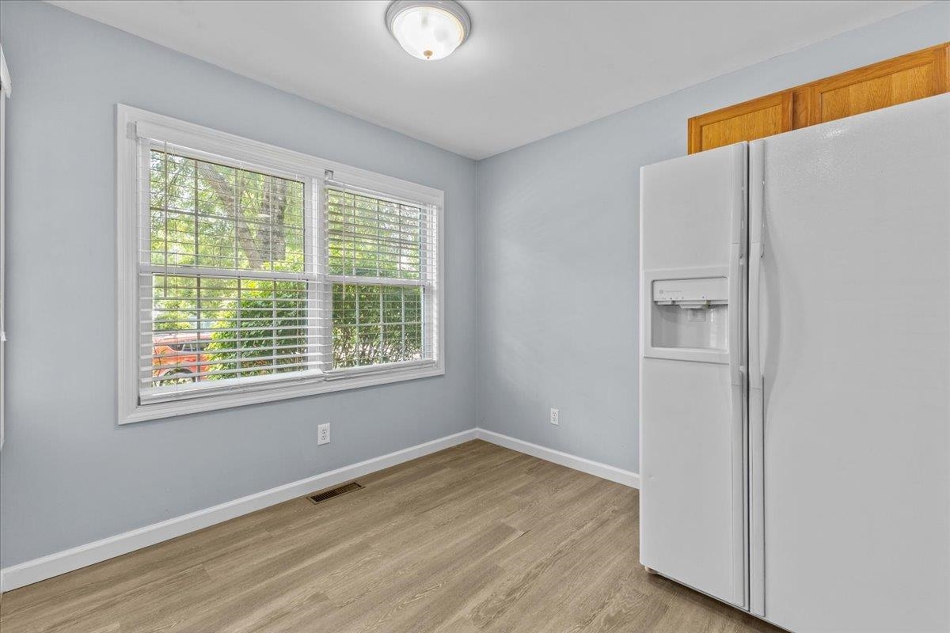
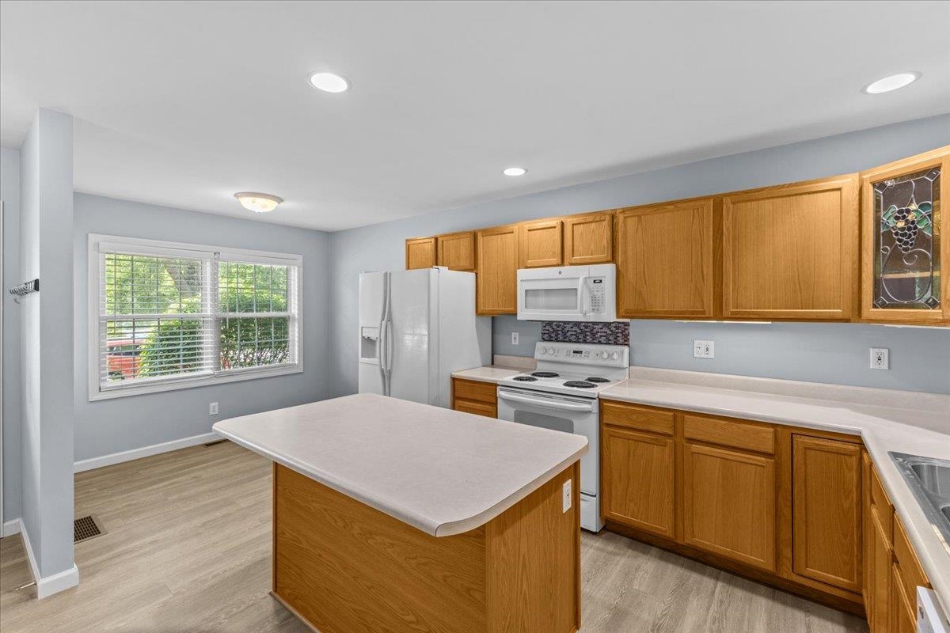
General Property Information
- Property Status:
- Active
- Price:
- $464, 900
- Assessed:
- $0
- Assessed Year:
- County:
- VT-Chittenden
- Acres:
- 0.00
- Property Type:
- Condo
- Year Built:
- 1997
- Agency/Brokerage:
- The Gardner Group
RE/MAX North Professionals - Bedrooms:
- 3
- Total Baths:
- 3
- Sq. Ft. (Total):
- 2741
- Tax Year:
- 2023
- Taxes:
- $5, 940
- Association Fees:
Welcome to Chelsea Commons, a centrally located and sought after Williston community! This great 3 bedroom, 2 1/2 bathroom end unit townhome has an open concept first floor. Enter the covered porch into your spacious kitchen with an eat in nook, center island and plenty of cabinet space. Kitchen flows into the dining/living area with a gas fireplace and slider out to your back deck. An additional large living area with fantastic built-ins is perfect for entertaining or a home office. Upstairs you can find 2 spacious and sunny bedrooms with ceiling fans and good sized closets. Primary bedroom has an en suite bathroom with double vanities. Large partially finished basement provides ample storage space or the potential for future finishing. Association has a pool and playground. You cannot beat the location, walking distance to Taft Corners, recreation paths, shopping and schools with close proximity to I89 and Burlington.
Interior Features
- # Of Stories:
- 2
- Sq. Ft. (Total):
- 2741
- Sq. Ft. (Above Ground):
- 2266
- Sq. Ft. (Below Ground):
- 475
- Sq. Ft. Unfinished:
- 225
- Rooms:
- 6
- Bedrooms:
- 3
- Baths:
- 3
- Interior Desc:
- Central Vacuum, Dining Area, Fireplace - Gas, Fireplaces - 1, Living/Dining, Primary BR w/ BA, Natural Light, Walk-in Closet, Whirlpool Tub, Laundry - 2nd Floor
- Appliances Included:
- Dishwasher, Dryer, Microwave, Range - Electric, Refrigerator, Washer, Water Heater–Natural Gas, Water Heater - Tank
- Flooring:
- Carpet, Laminate
- Heating Cooling Fuel:
- Gas - Natural
- Water Heater:
- Basement Desc:
- Full, Partially Finished
Exterior Features
- Style of Residence:
- End Unit, Townhouse
- House Color:
- Time Share:
- No
- Resort:
- No
- Exterior Desc:
- Exterior Details:
- Trash, Deck
- Amenities/Services:
- Land Desc.:
- Condo Development, Curbing, Level, Open, PRD/PUD, Sidewalks, Walking Trails
- Suitable Land Usage:
- Roof Desc.:
- Shingle - Asphalt
- Driveway Desc.:
- Paved
- Foundation Desc.:
- Poured Concrete
- Sewer Desc.:
- Public
- Garage/Parking:
- Yes
- Garage Spaces:
- 2
- Road Frontage:
- 0
Other Information
- List Date:
- 2024-08-29
- Last Updated:
- 2024-08-29 16:37:23


