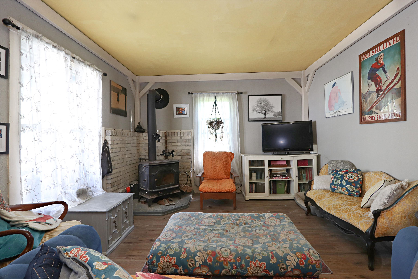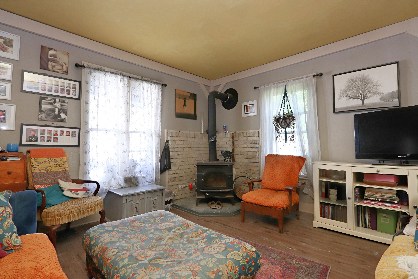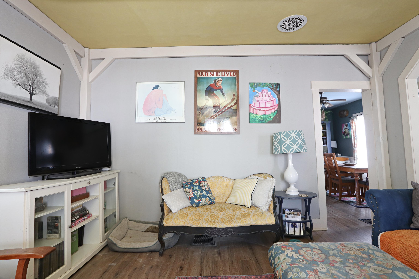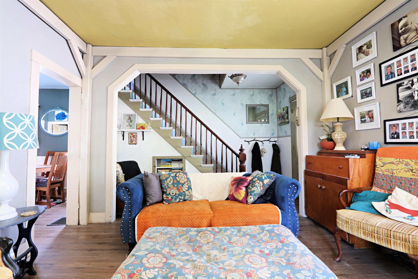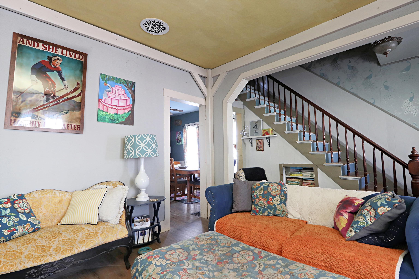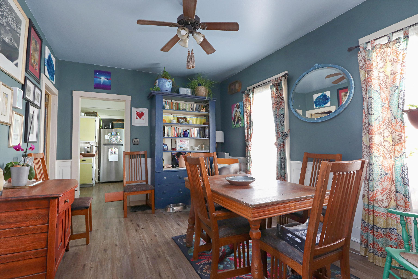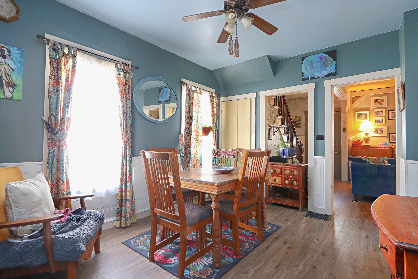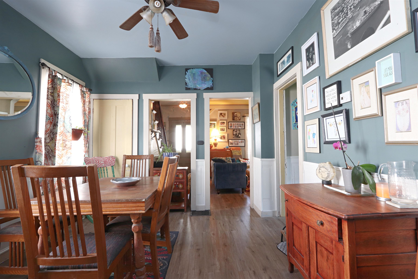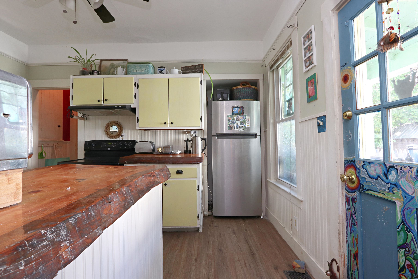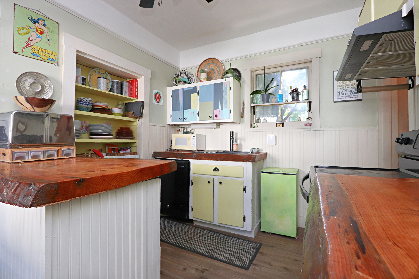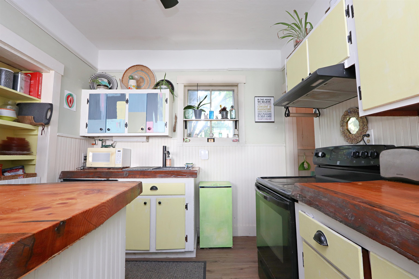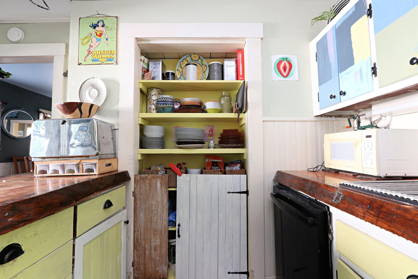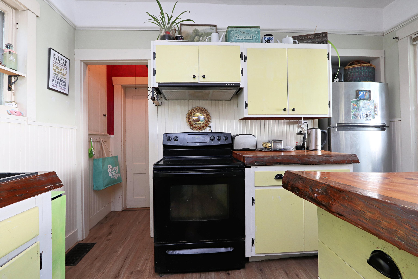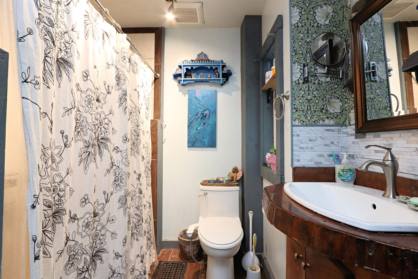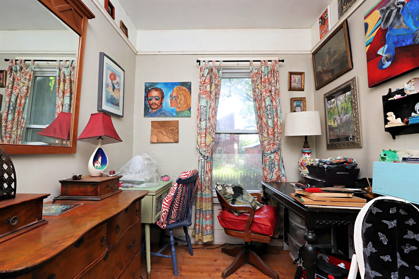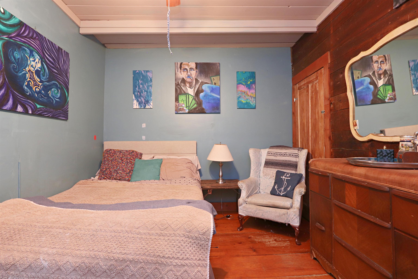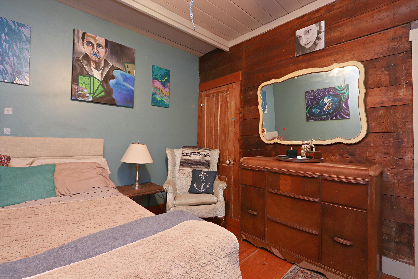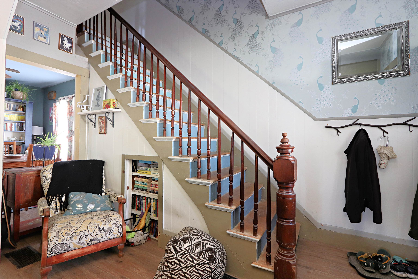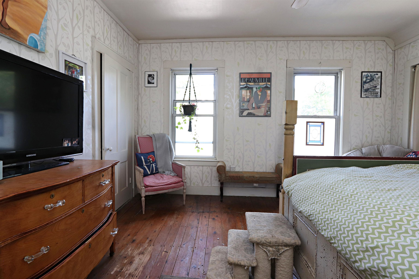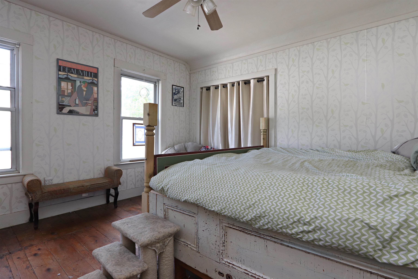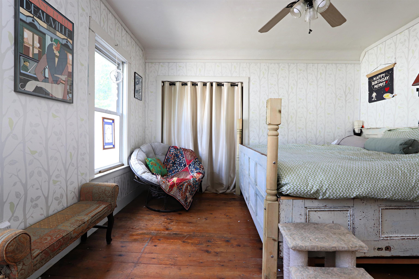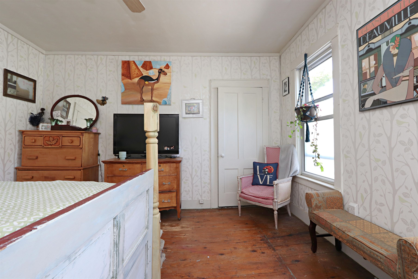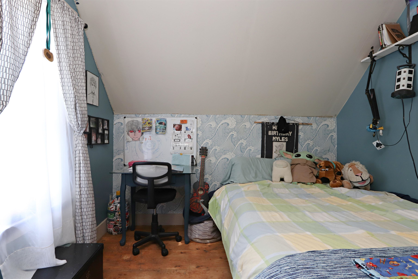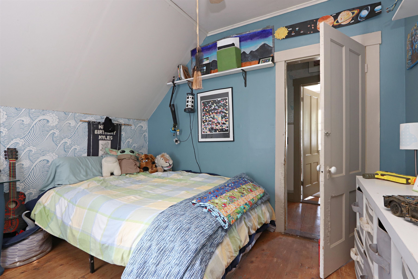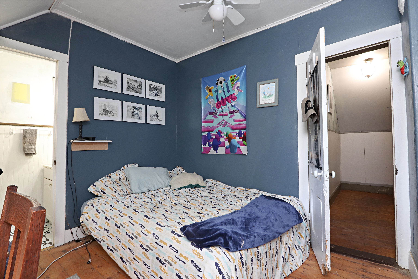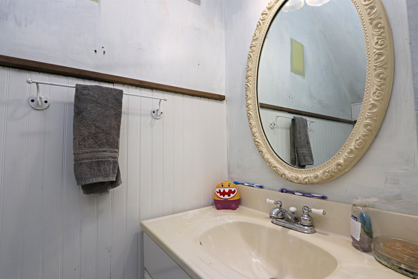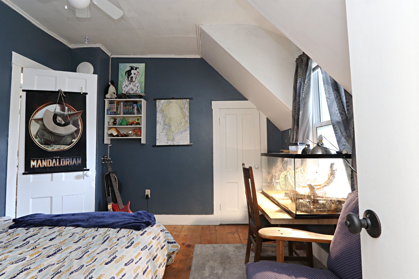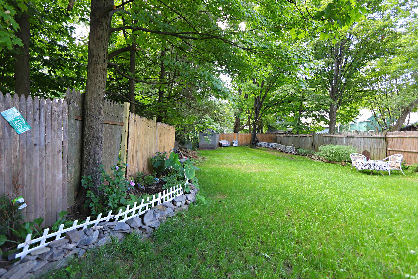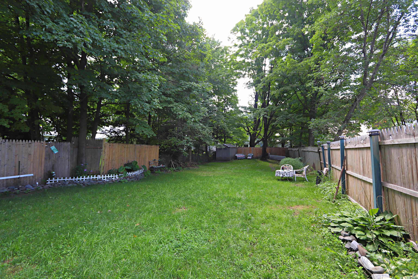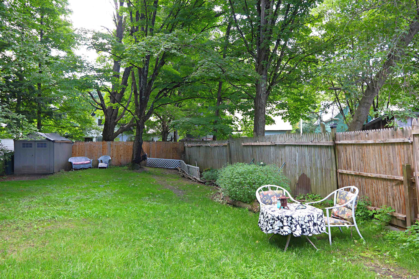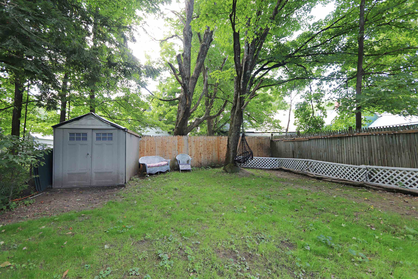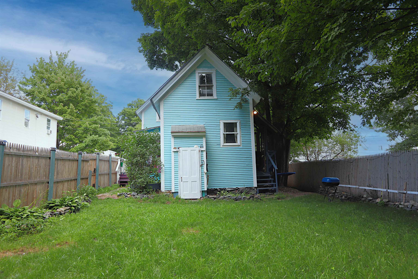1 of 38
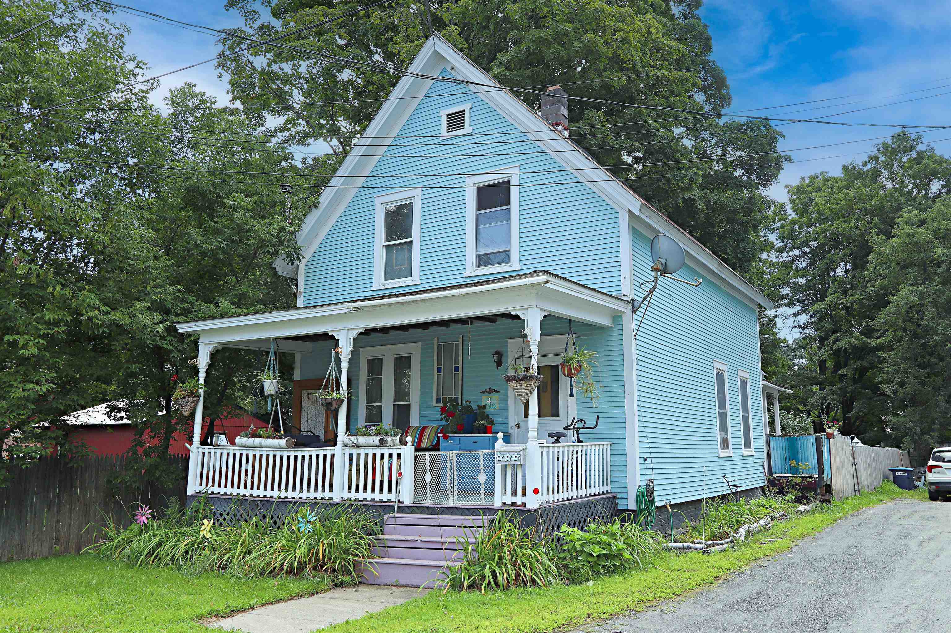
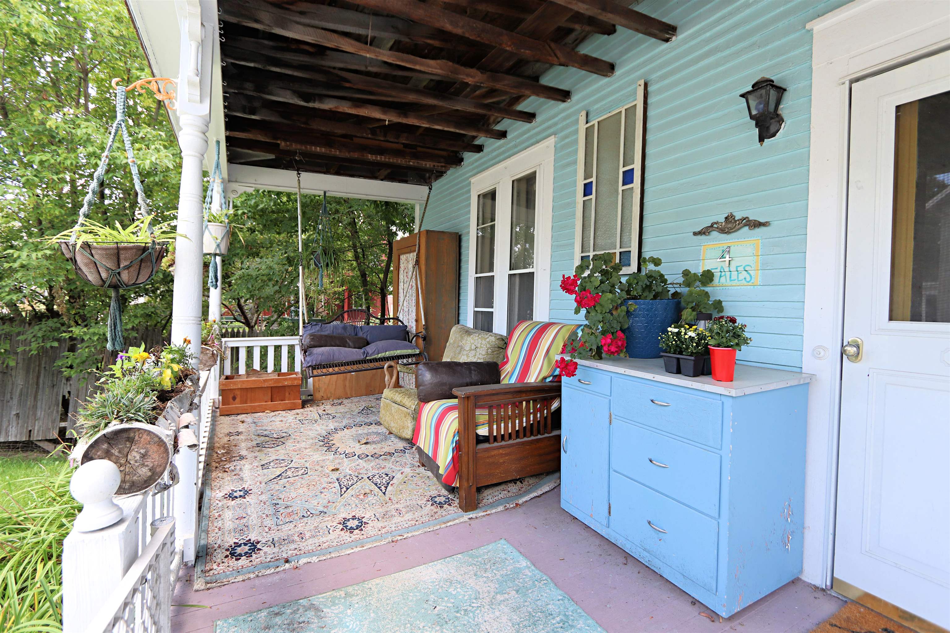
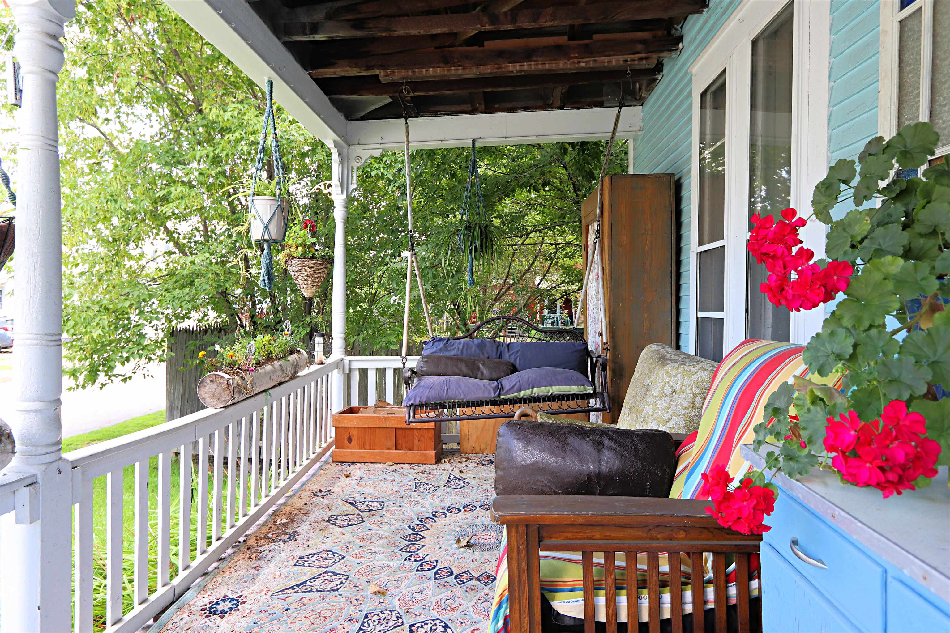
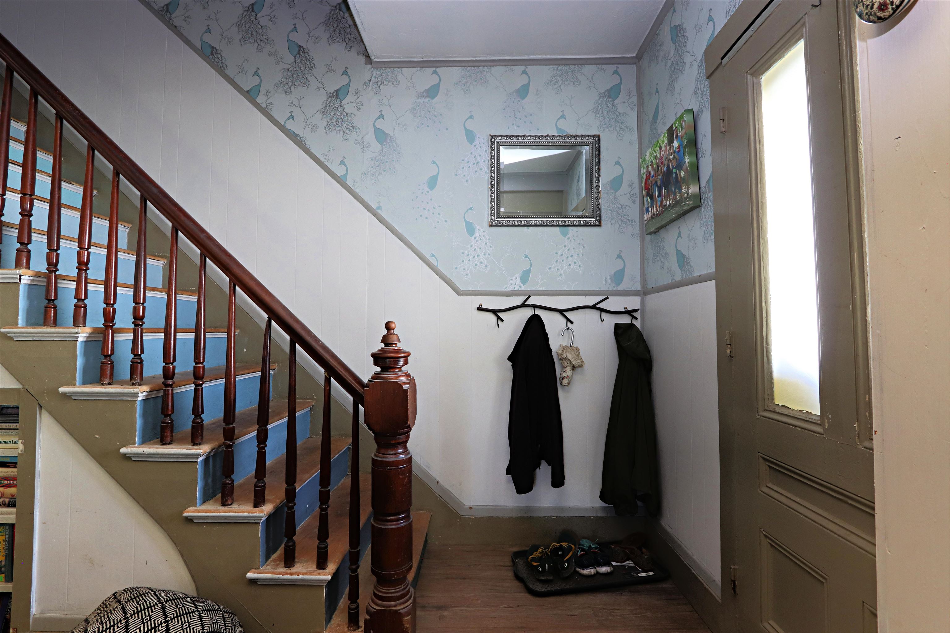
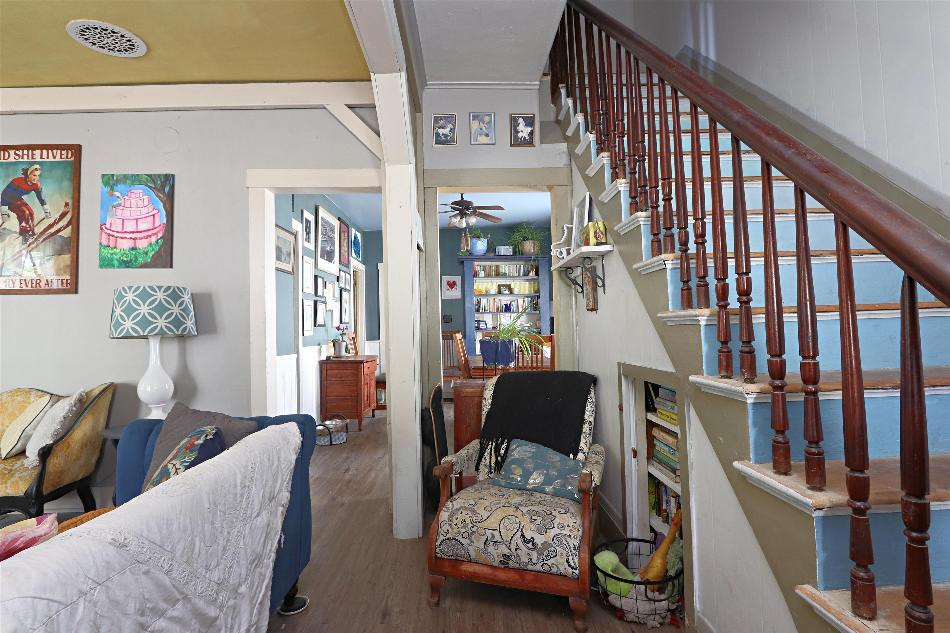
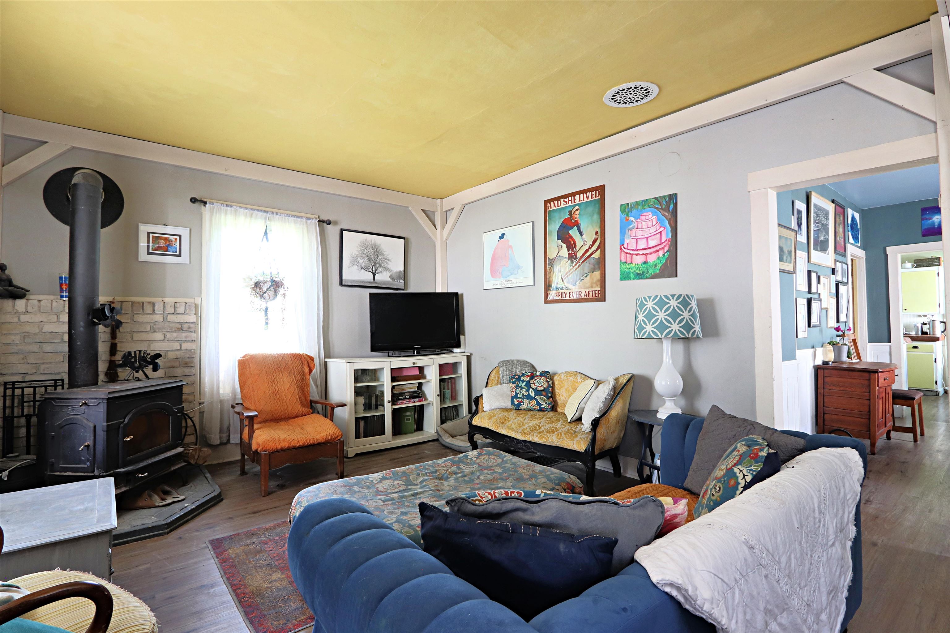
General Property Information
- Property Status:
- Active
- Price:
- $225, 000
- Assessed:
- $0
- Assessed Year:
- County:
- VT-Orange
- Acres:
- 0.16
- Property Type:
- Single Family
- Year Built:
- 1910
- Agency/Brokerage:
- Sam Young
Tim Scott Real Estate - Bedrooms:
- 3
- Total Baths:
- 2
- Sq. Ft. (Total):
- 1361
- Tax Year:
- 2024
- Taxes:
- $3, 266
- Association Fees:
Here is a charming village home, perfectly situated on a peaceful, low-traffic street just moments from the historic downtown of Randolph, VT. This residence combines vintage charm with modern conveniences, offering an inviting front porch, a well-appointed kitchen, and a central dining room. The cozy living room, complete with a wood stove and hearth, sets the stage for warm gatherings. Additionally, there’s a versatile office space, a full bathroom, and a bonus room currently utilized as a fourth bedroom. Upstairs, you’ll find three more bedrooms, including one with a private half bath, offering added convenience. The blend of classic and artistic design elements throughout the home creates a welcoming atmosphere. Outside, the expansive, level, and fully fenced backyard provides ample space for gardening, recreation, and relaxation, ensuring both privacy and enjoyment. This home truly offers the best of village living with a perfect balance of comfort and style.
Interior Features
- # Of Stories:
- 1.5
- Sq. Ft. (Total):
- 1361
- Sq. Ft. (Above Ground):
- 1361
- Sq. Ft. (Below Ground):
- 0
- Sq. Ft. Unfinished:
- 616
- Rooms:
- 8
- Bedrooms:
- 3
- Baths:
- 2
- Interior Desc:
- Dining Area, Laundry Hook-ups, Laundry - 1st Floor
- Appliances Included:
- Dishwasher, Range - Electric, Refrigerator
- Flooring:
- Heating Cooling Fuel:
- Gas - LP/Bottle
- Water Heater:
- Basement Desc:
- Unfinished
Exterior Features
- Style of Residence:
- Cape
- House Color:
- Time Share:
- No
- Resort:
- Exterior Desc:
- Exterior Details:
- Fence - Full, Garden Space, Porch - Covered, Shed
- Amenities/Services:
- Land Desc.:
- Landscaped, Level, Open
- Suitable Land Usage:
- Roof Desc.:
- Metal
- Driveway Desc.:
- Common/Shared
- Foundation Desc.:
- Brick, Stone
- Sewer Desc.:
- Public
- Garage/Parking:
- No
- Garage Spaces:
- 0
- Road Frontage:
- 38
Other Information
- List Date:
- 2024-08-29
- Last Updated:
- 2024-08-29 13:03:22


